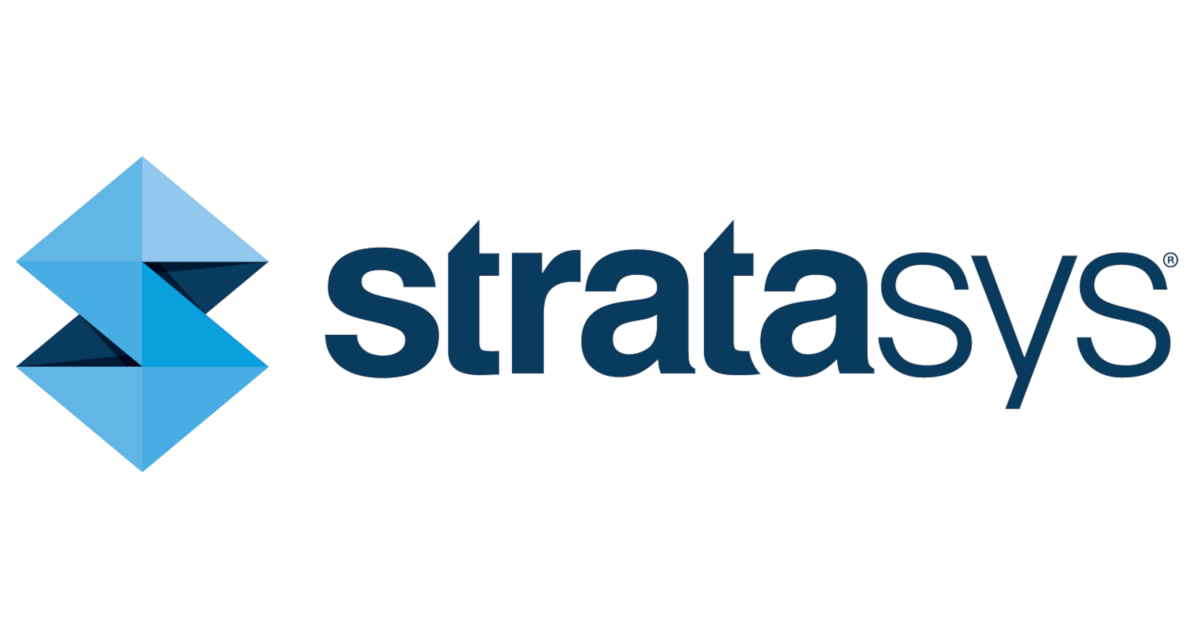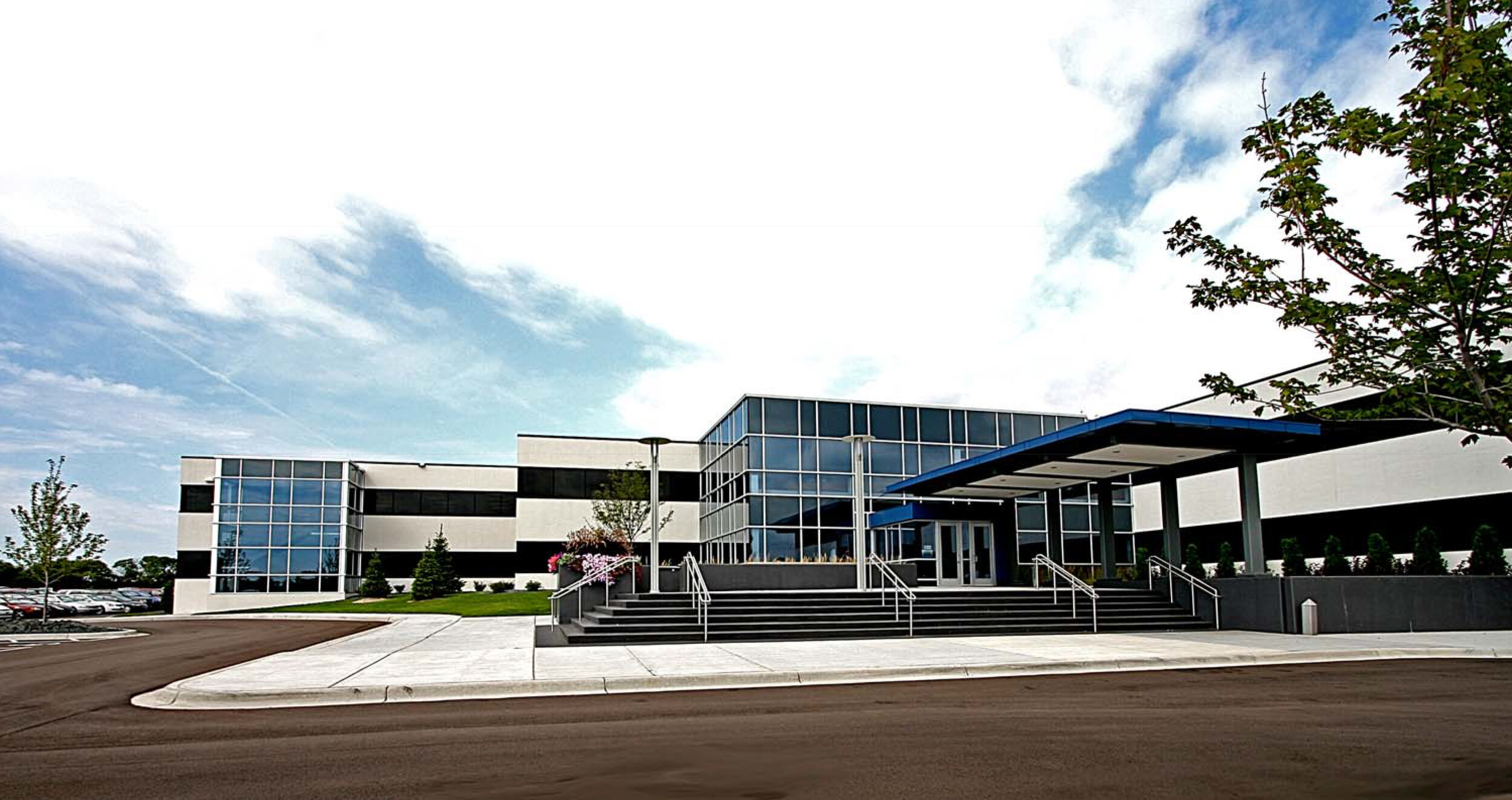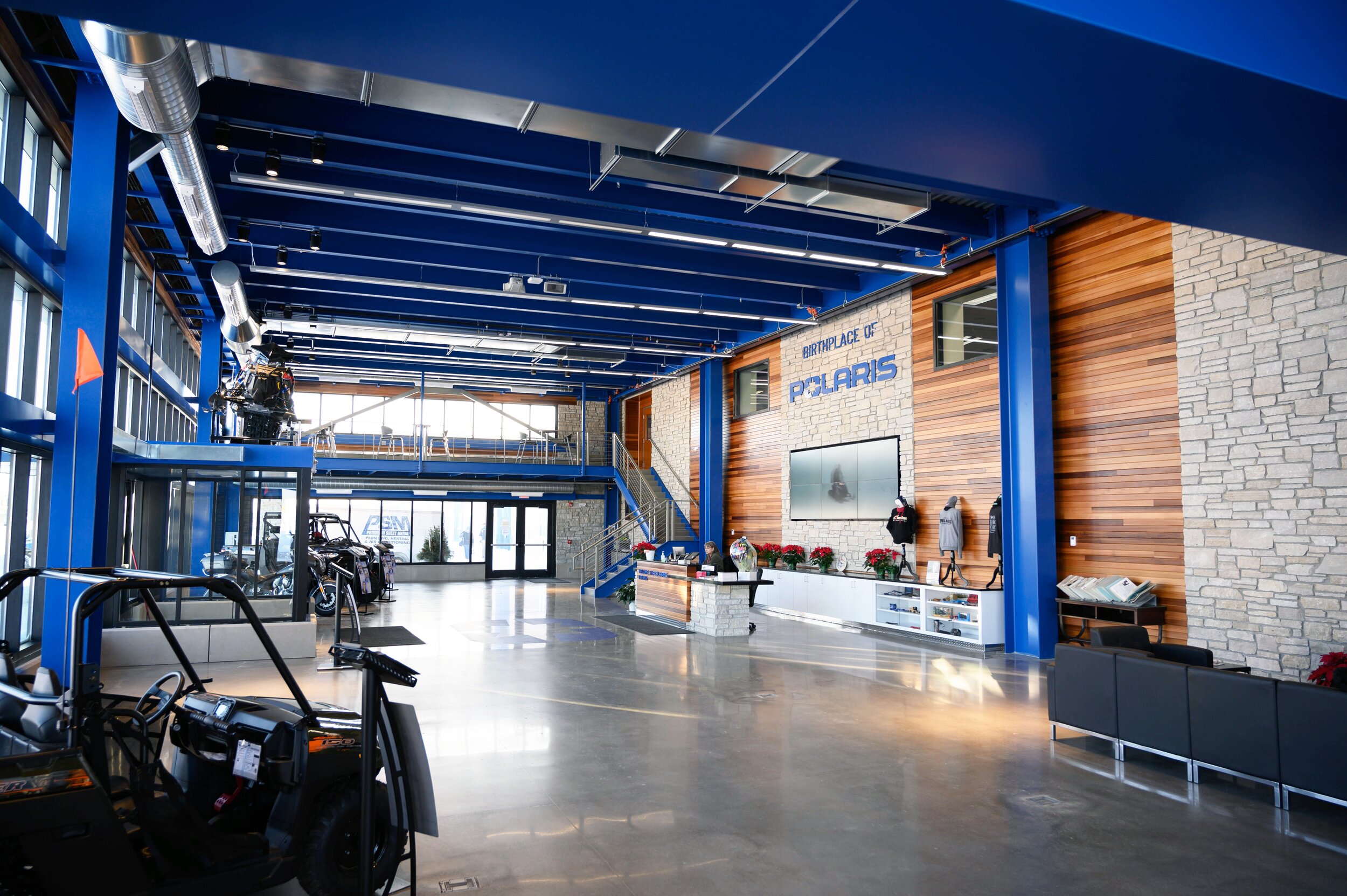








CORPORATE
A major focus of our professional design work has been with corporate clients working on corporate campuses and headquarters, research and development facilities, and med-tech manufacturing environments.
CORPORATE
A major focus of our professional design work has been with corporate clients working on corporate campuses and headquarters, research and development facilities, and med-tech manufacturing environments.
PROJECT LIST
FEEL FREE TO SCROLL THROUGH OR CLICK ON THE LINK BELOW TO GO DIRECTLY TO A SPECIFIC PROJECT
BOSTON SCIENTIFIC ADMINISTRATION FACILITY

CUMMINS ENGINEERING
OFFICE & BRANDING
CUMMINS ENGINEERING
OFFICE & BRANDING
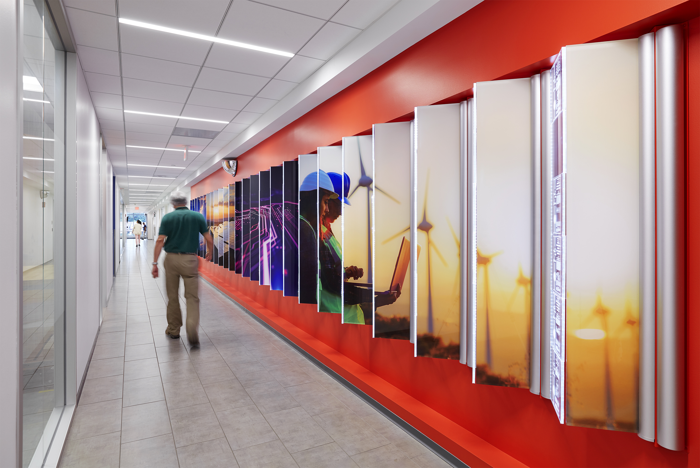

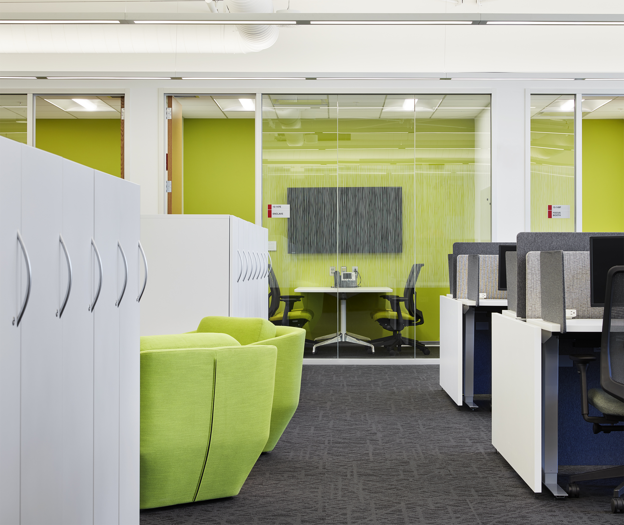
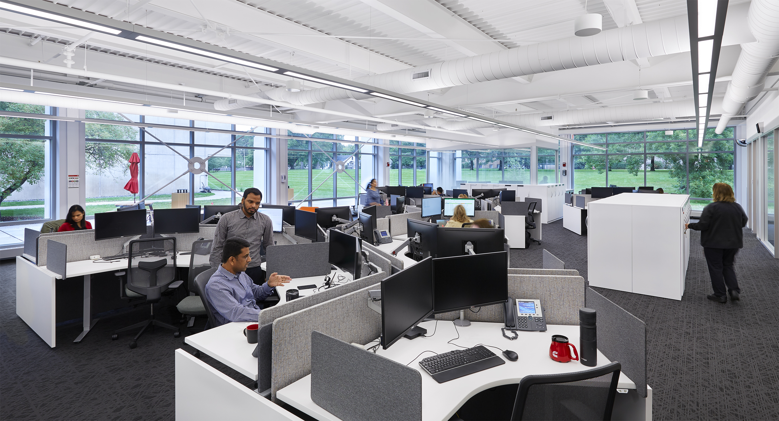
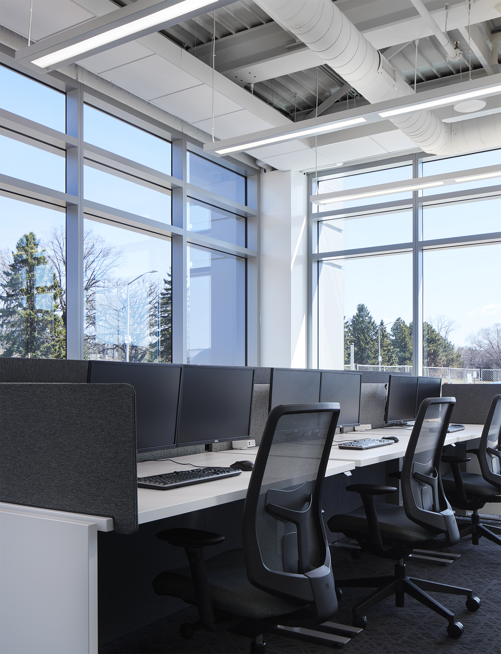
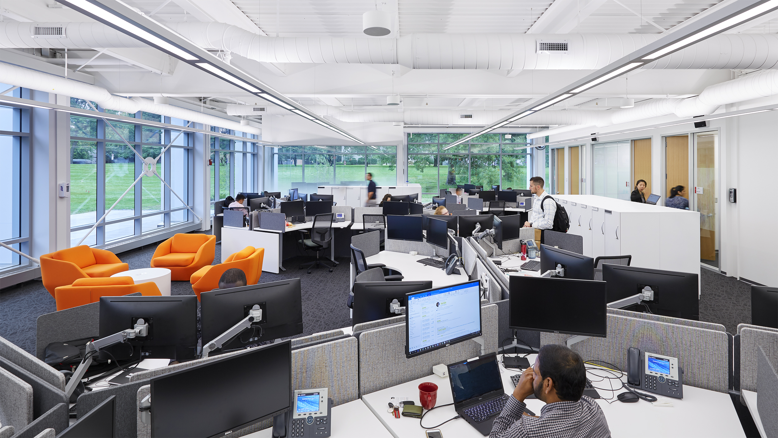
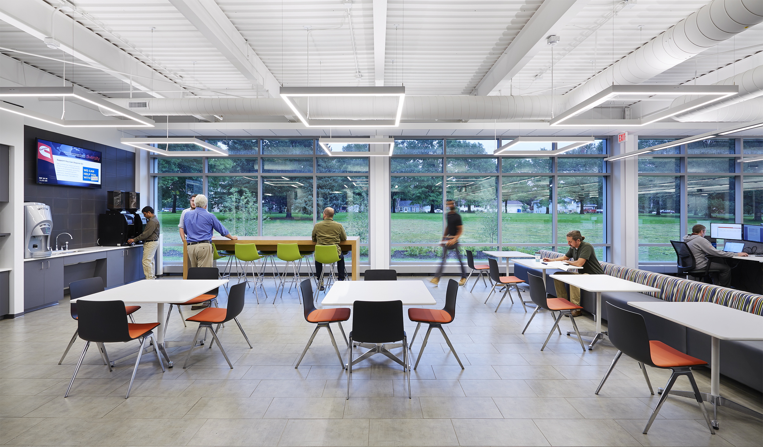
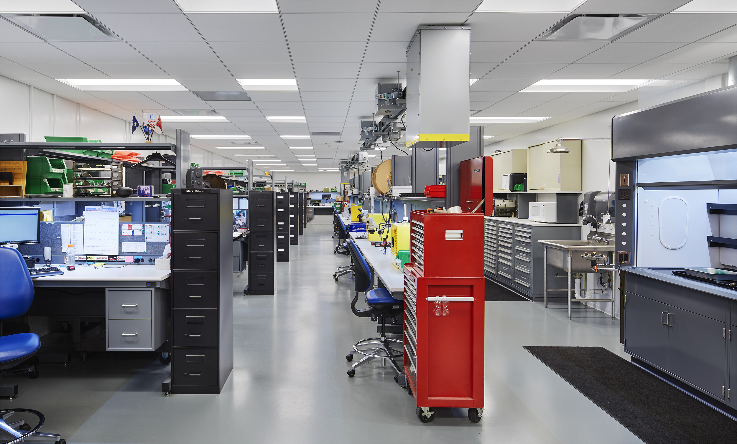
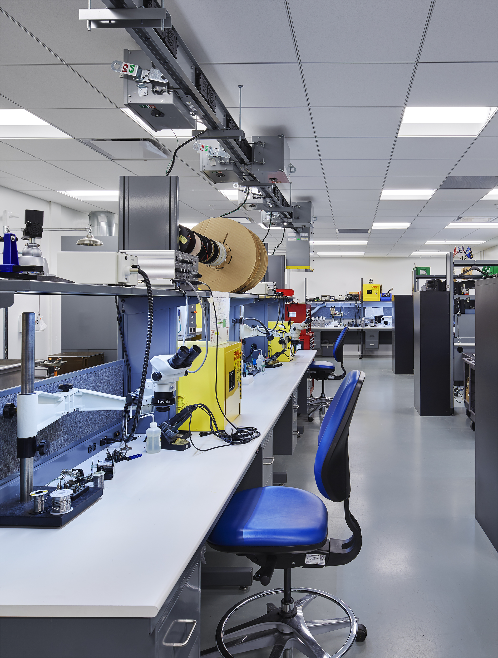
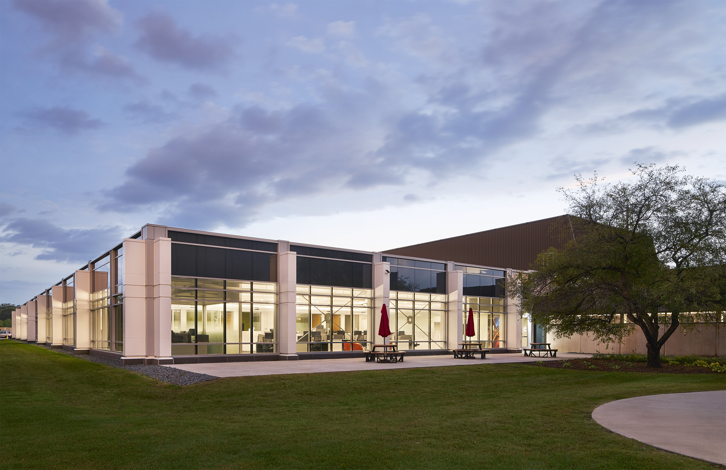
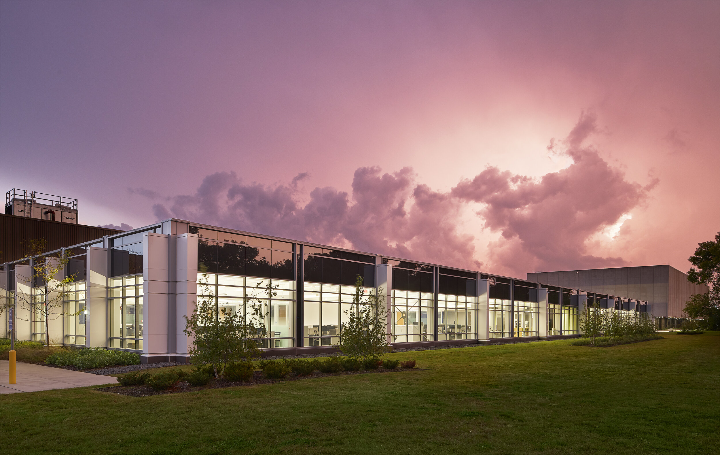
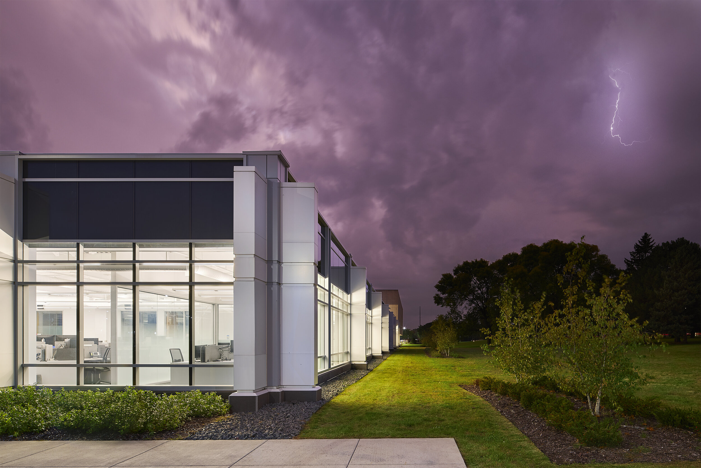
Year Completed: 2019
Location: Fridley, MN
Client: Cummins Corporation
Square Footage: ——
HCM Architects designed a new office building for the Cummins Power Generation campus to house their engineering staff. The team worked with open office standards set by the owner to create a large agile work space that allows employees to sit at any of the flexible work stations that are available. Using ratios of people to workstations, HCM was able to provide a comfortable number of small and large meeting rooms for group work or conference calls. The new building also includes Cummins branding throughout the space, helping to foster a feeling of community among the staff. Light floods through the space through large exterior glazing supported by a unique structural system that allows for the majority of these walls to be glass. A new open break room provides a fun space to eat lunch or have casual gatherings with coworkers without needing to travel to another building on campus.

Sherwin-Williams Design House
NORTH AMERICAN HEADQUARTERS
Sherwin-Williams Design House
NORTH AMERICAN HEADQUARTERS
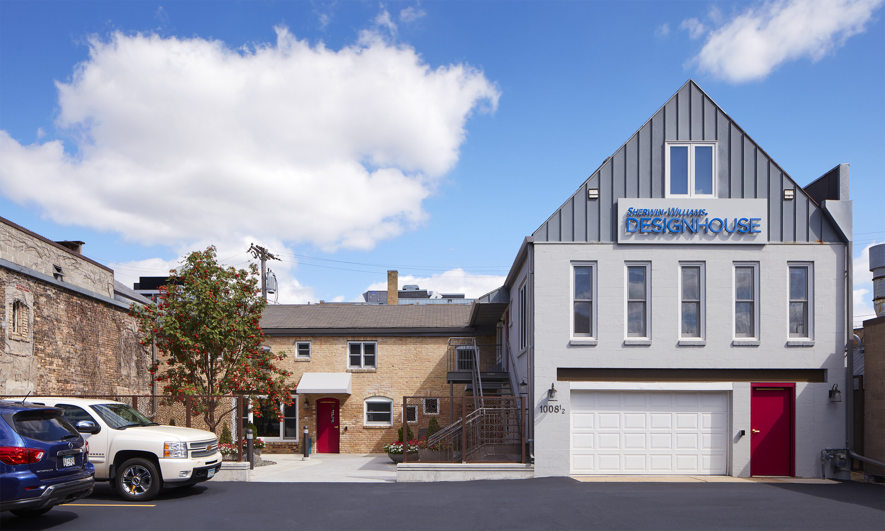
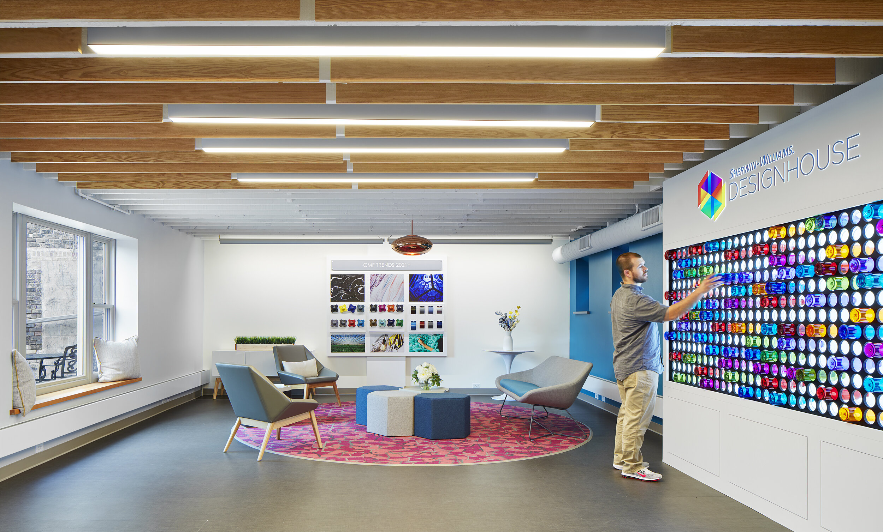
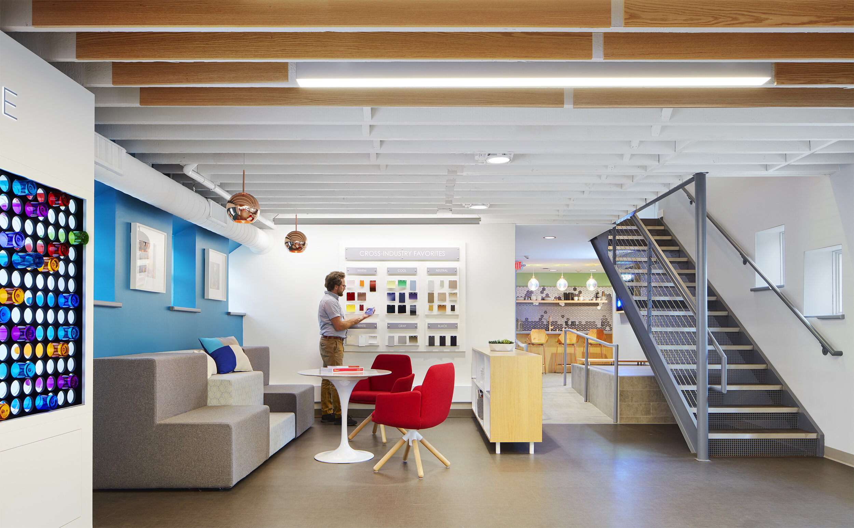
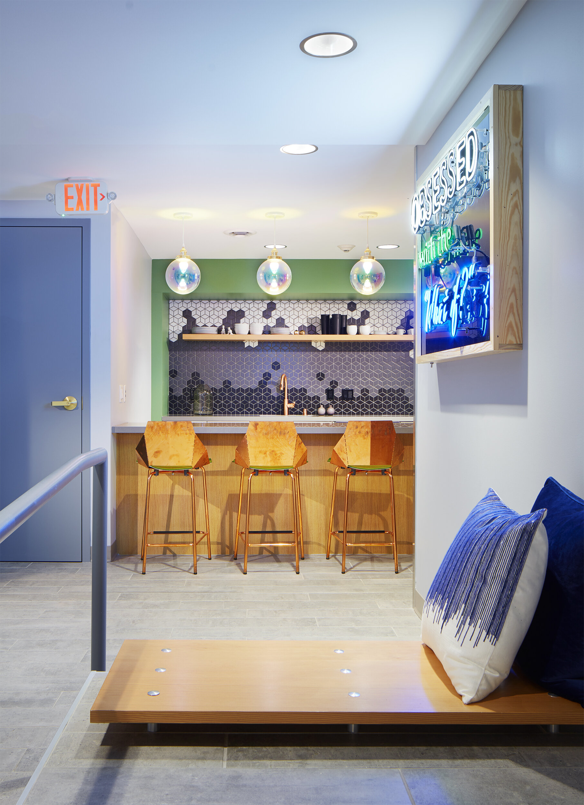
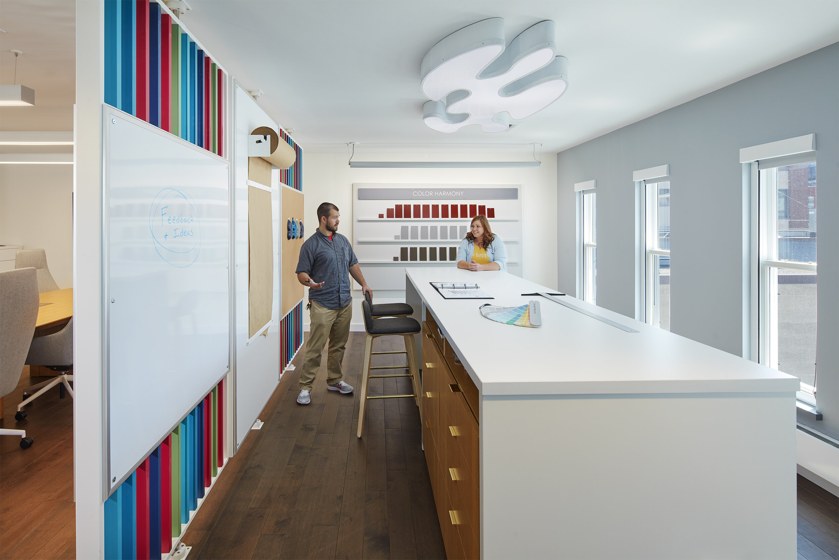
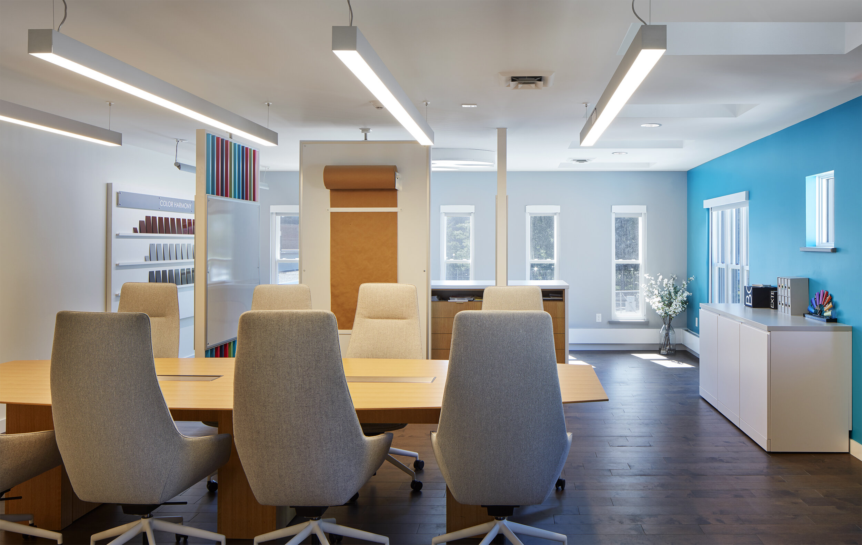
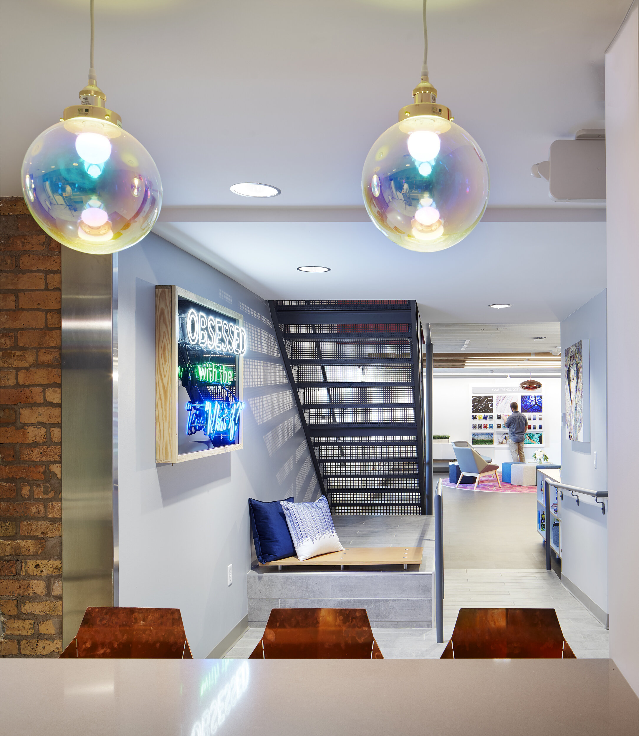
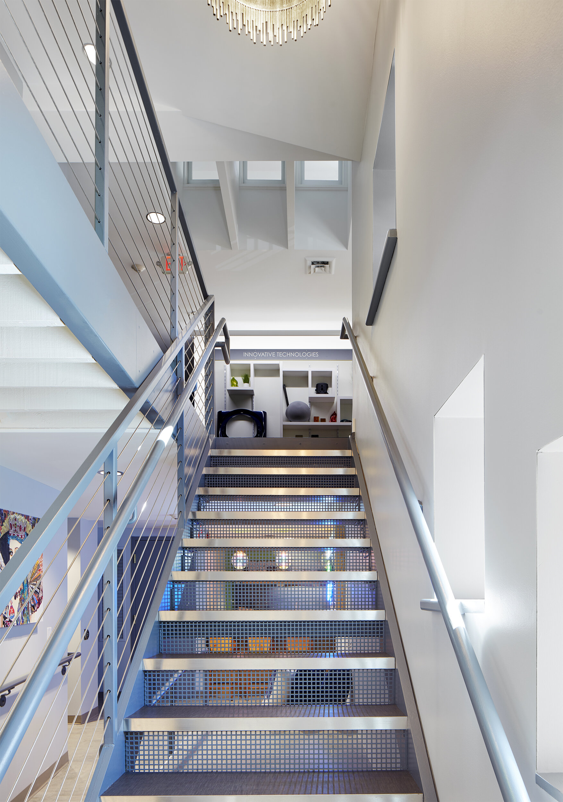

Year Completed: 2019
Location: Minneapolis, MN
Client: Sherwin Williams Corporation
Square Footage: 190,000 SF
HCM Architects was asked by Sherwin-Williams to turn the old Corporate House of the former Valspar Campus into a Design House. This was to be a space for the Sherwin-Williams Color and Trend team to work as well as a place for them to host small event s and show off their products. This two-story 3,700 square foot space includes an open office, a private office, two collaboration spaces, a light room, a meeting space, and a kitchenette. HCM worked closely with a team from STAR to create a cohesive interior experience full of color and light.

BANNER ENGINEERING
ENGINEERING FACILITY EXPANSION
BANNER ENGINEERING
ENGINEERING FACILITY EXPANSION
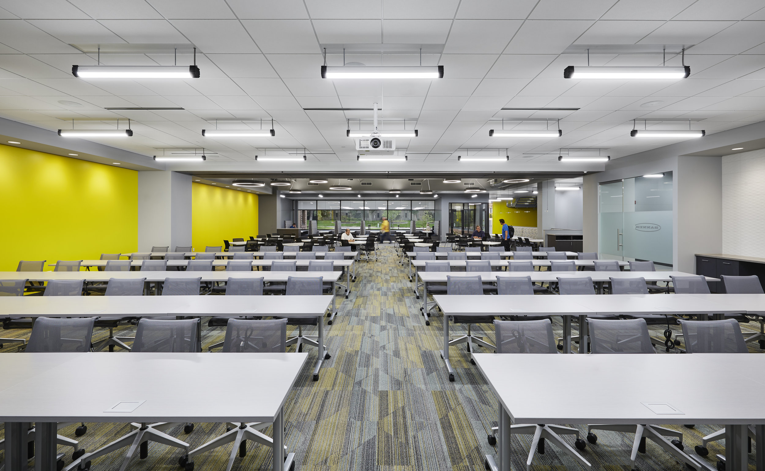
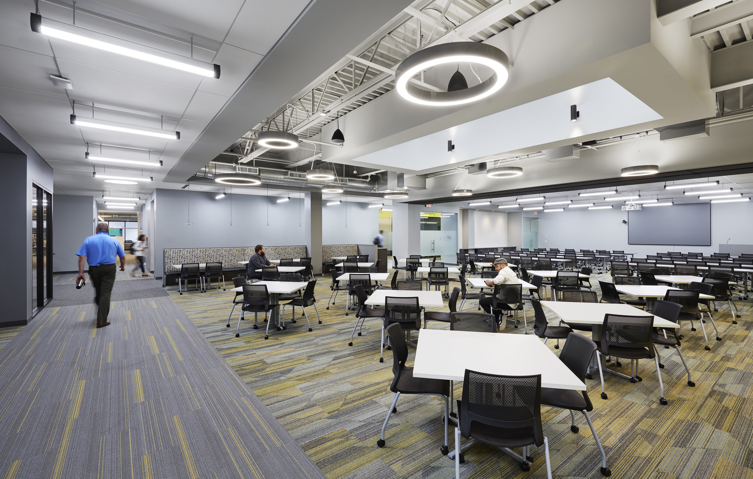
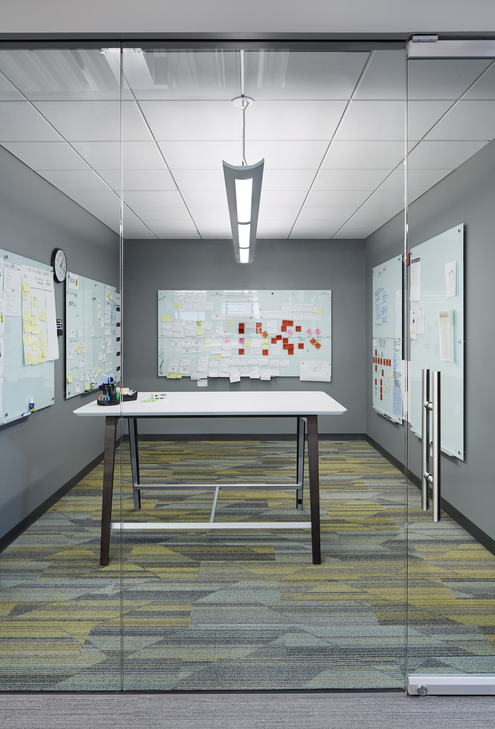
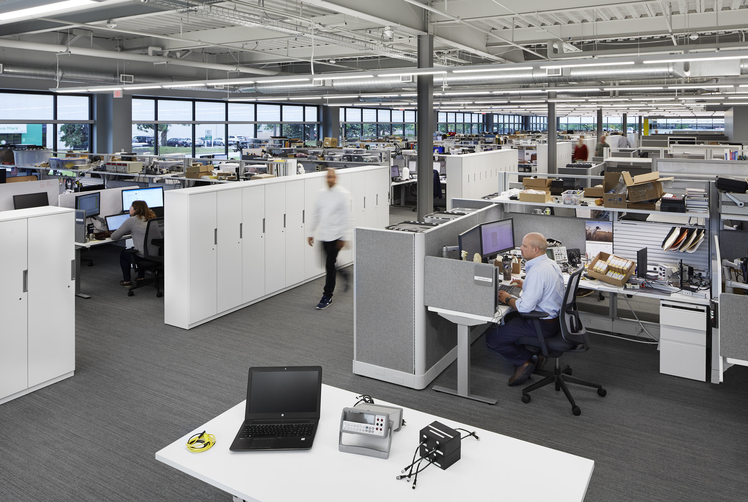
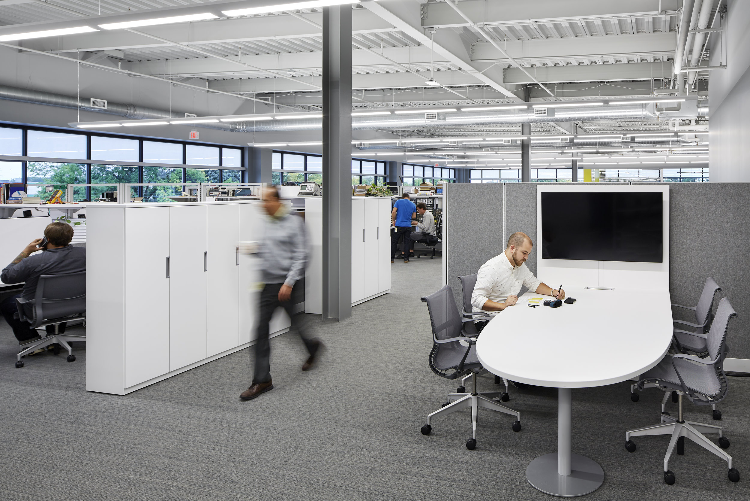
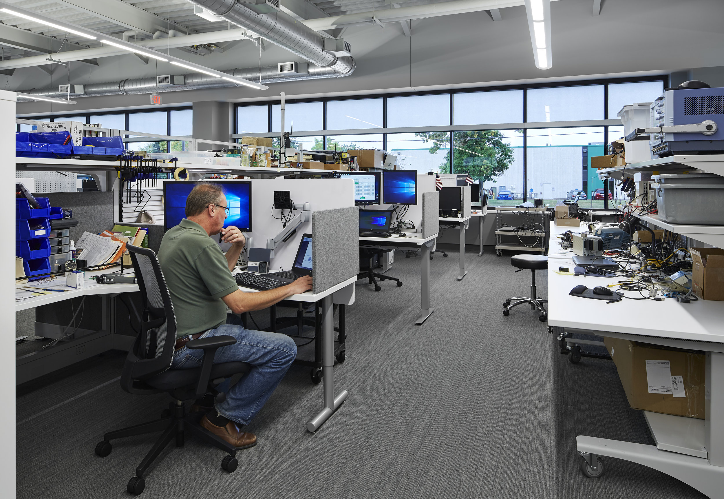
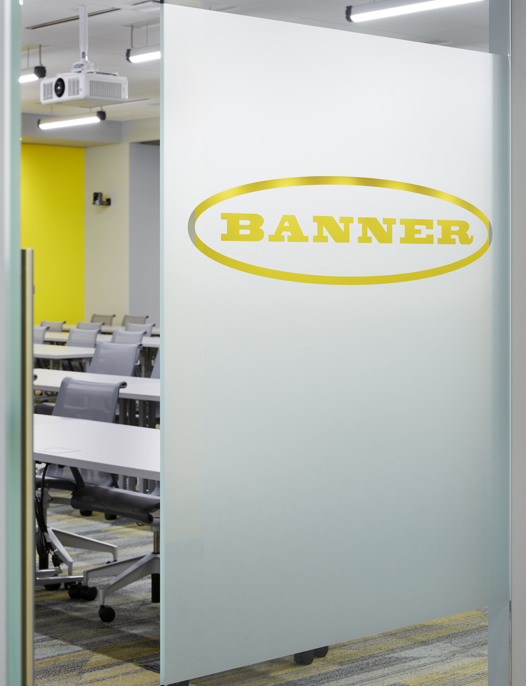
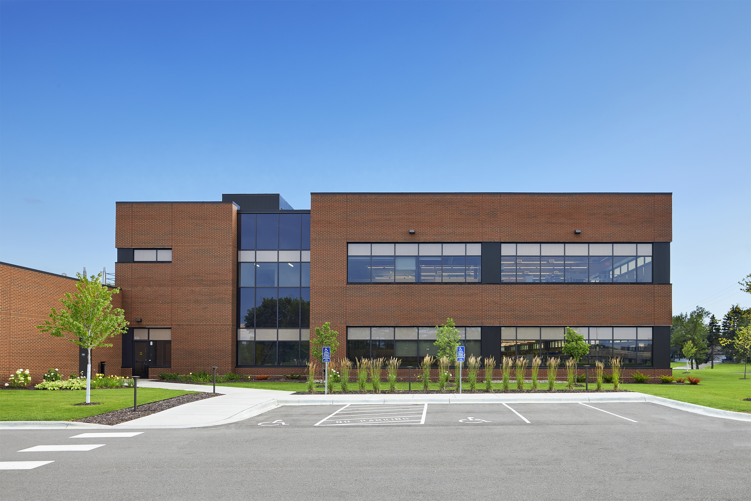
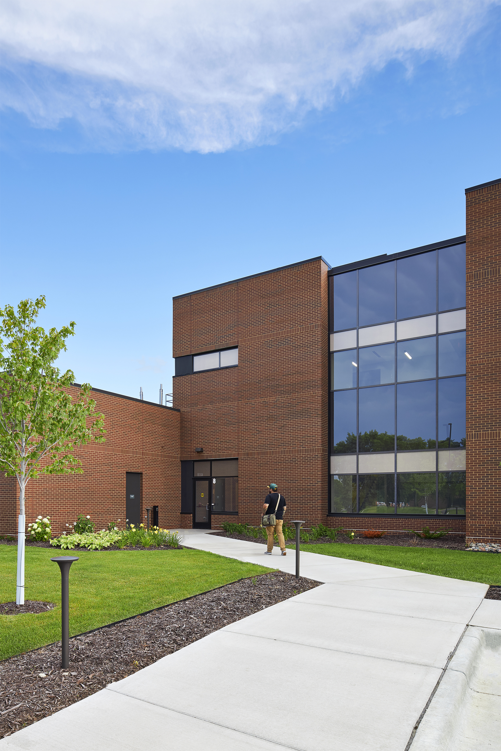
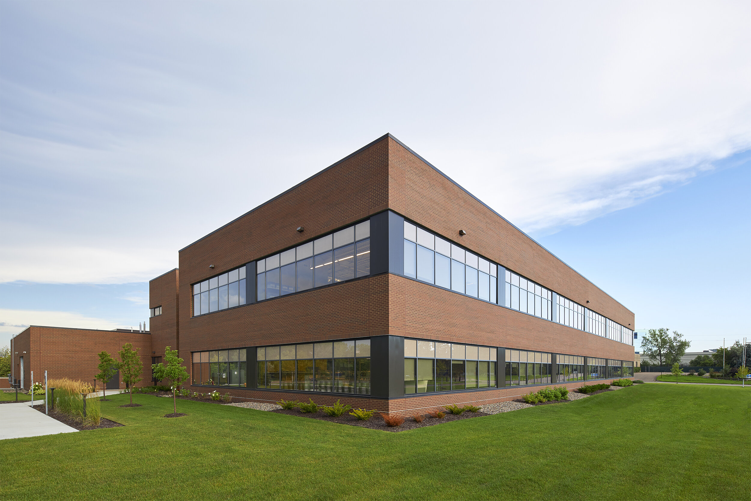
Year Completed: 2018
Location: Plymouth, MN
Client: Banner Engineering Corporation
Square Footage: 48,200 SF
Hagen, Christensen & McILwain Architects provided programming and design services for a two story Engineering Facility on the Banner Engineering Campus. The project consists of a 40,000 SF two story Office Building with Lab space, as well as 8,200 SF one story building connecting the Office Building to the Existing Operations Building to the East.
The one story space provides a Loading Dock Area, Mechanical and Electrical space, Oven Room and Optics Labs, Large Training Room and Break Room space. This large / flexible space allows for ‘all-staff’ meetings / gatherings and has a variety of seating styles to provide space for individual breaks, but also informal meetings for Teams.

BOSTON SCIENTIFIC
ADMINISTRATION FACILITY RENOVATION
BOSTON SCIENTIFIC
ADMINISTRATION FACILITY RENOVATION
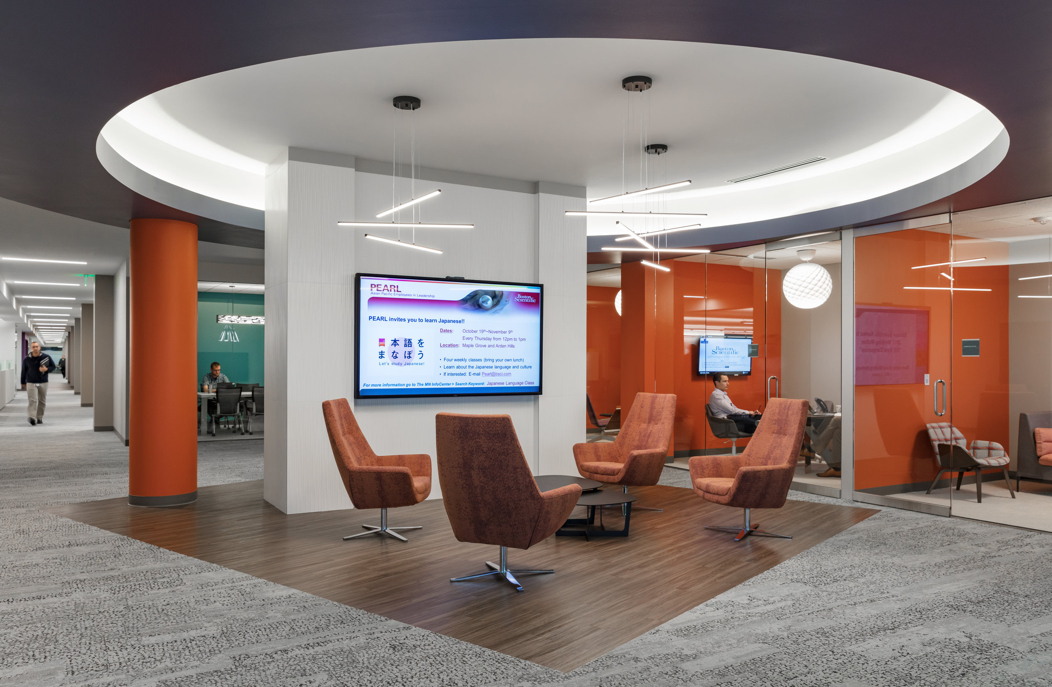
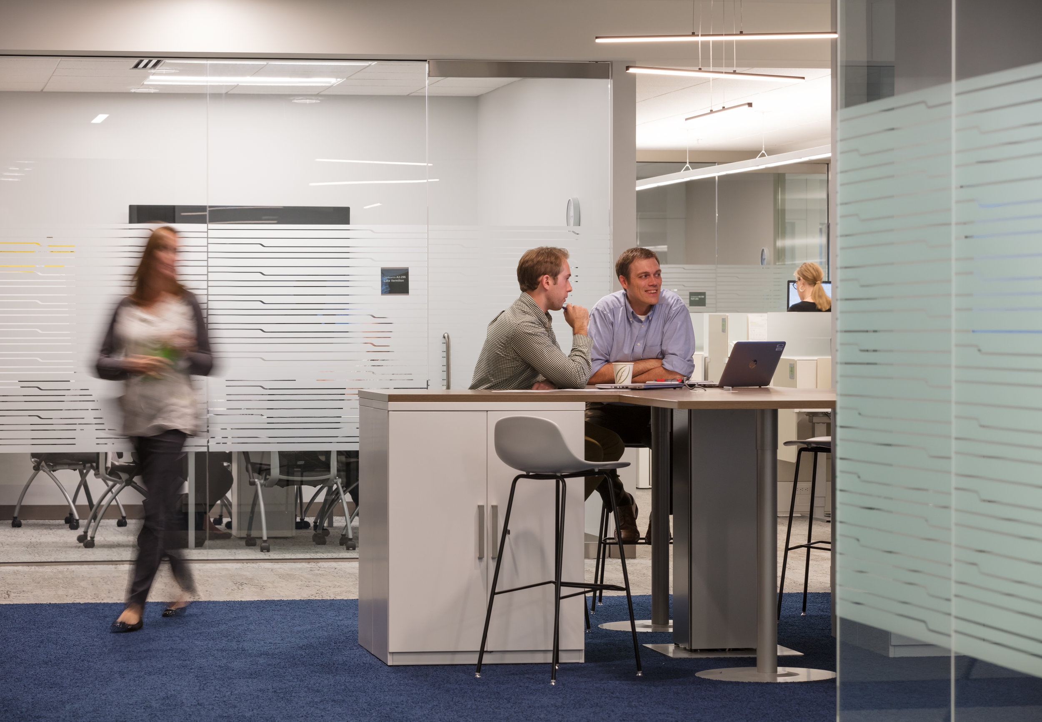

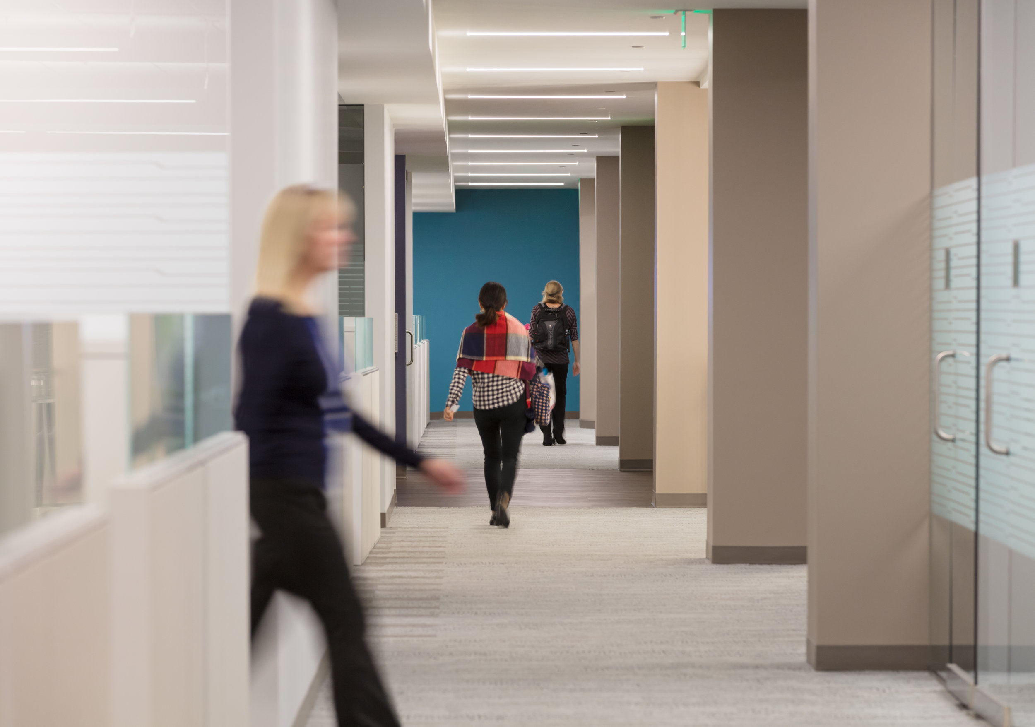

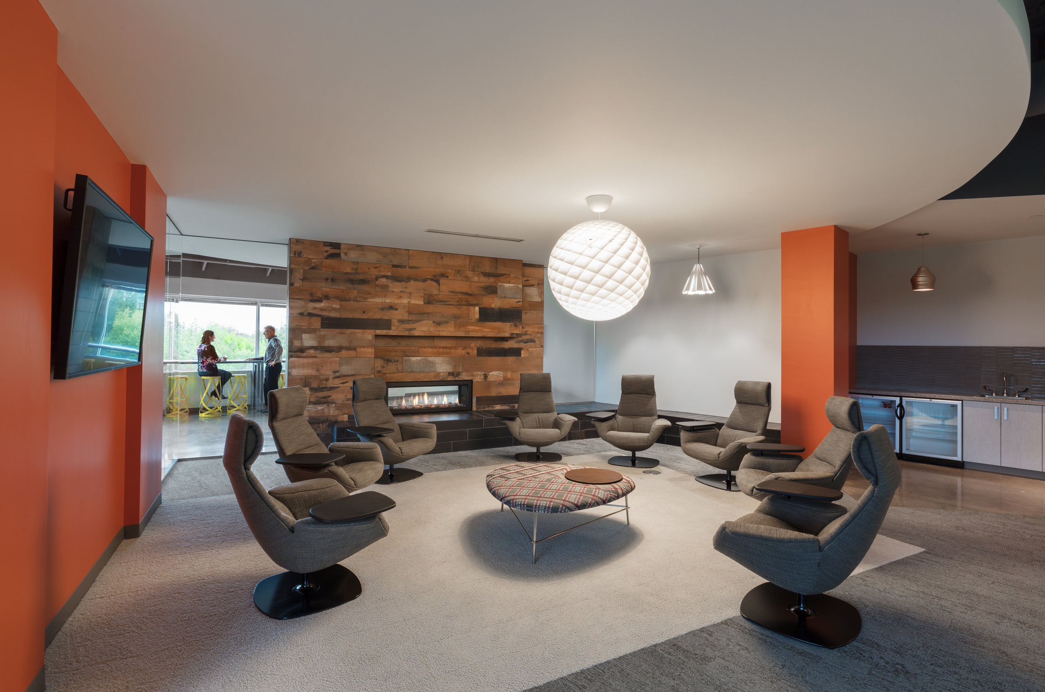
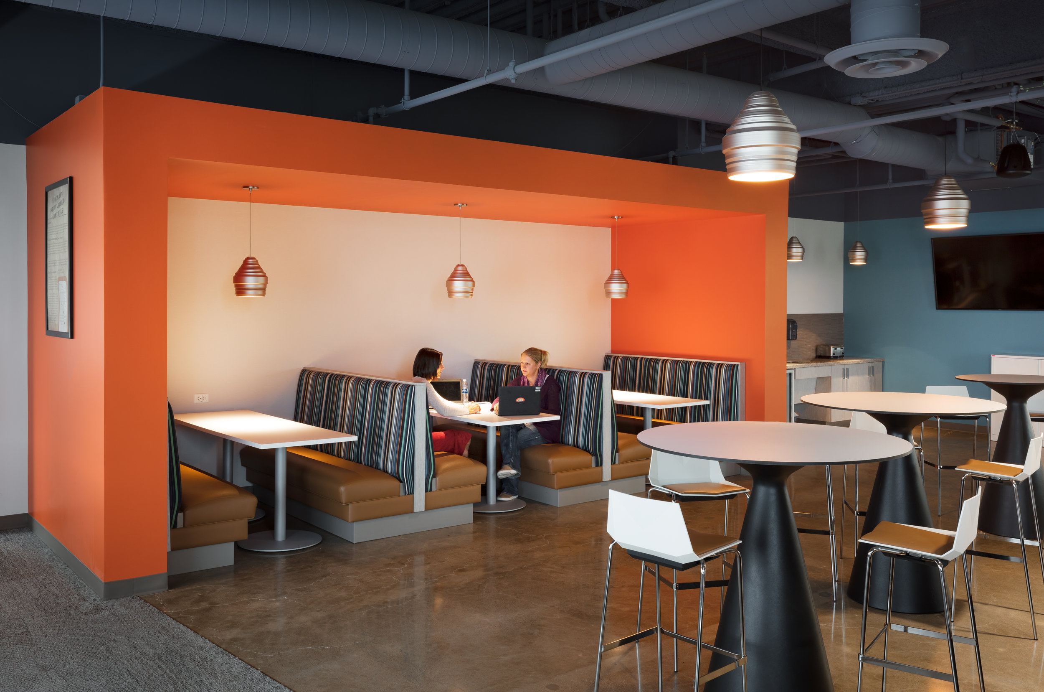
Year Completed: 2017
Location: Maple Grove, MN
Client: Boston Scientific
Square Footage: 100,000 SF
Hagen, Christensen & McILwain Architects was responsible for the programming and design of a complete renovation to Building 1, Levels 2 & 3. This design captures the requirements of the Boston Scientific Global Design Standards, creating a more open office environment.
The existing 2nd and 3rd levels of Building 1 were very dark and compartmentalized. The Design Team utilized space standards, openness, glass, finishes, natural and LED lighting to create an excitement / energy that was lacking before. The design updates included the increase of Collaborative Space and Meeting Space, reducing the Cubicle footprint, and relocating them towards the exterior windows to share the natural light throughout the space. All Private Offices are now towards the center of the Floor Plate to enhance the open office atmosphere, and are located in such a way to create ‘neighborhoods’ focused on the various Teams. There are also ‘give back’ spaces that include a more industrial feel, with a double sided gas fireplace, booth seating and games for Team Building.

PROTO LABS
MAPLE PLAIN HEADQUARTERS
PROTO LABS
MAPLE PLAIN HEADQUARTERS
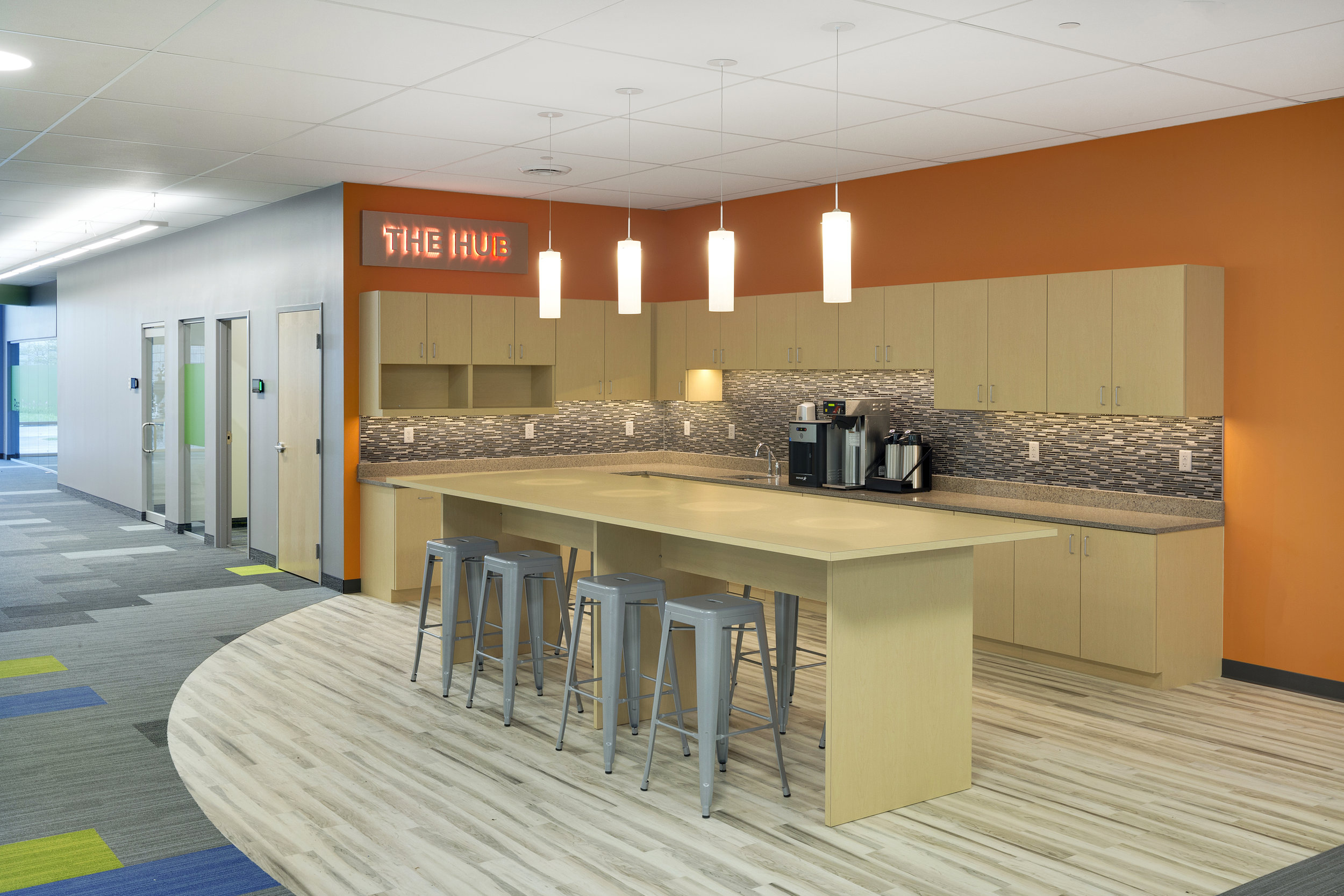

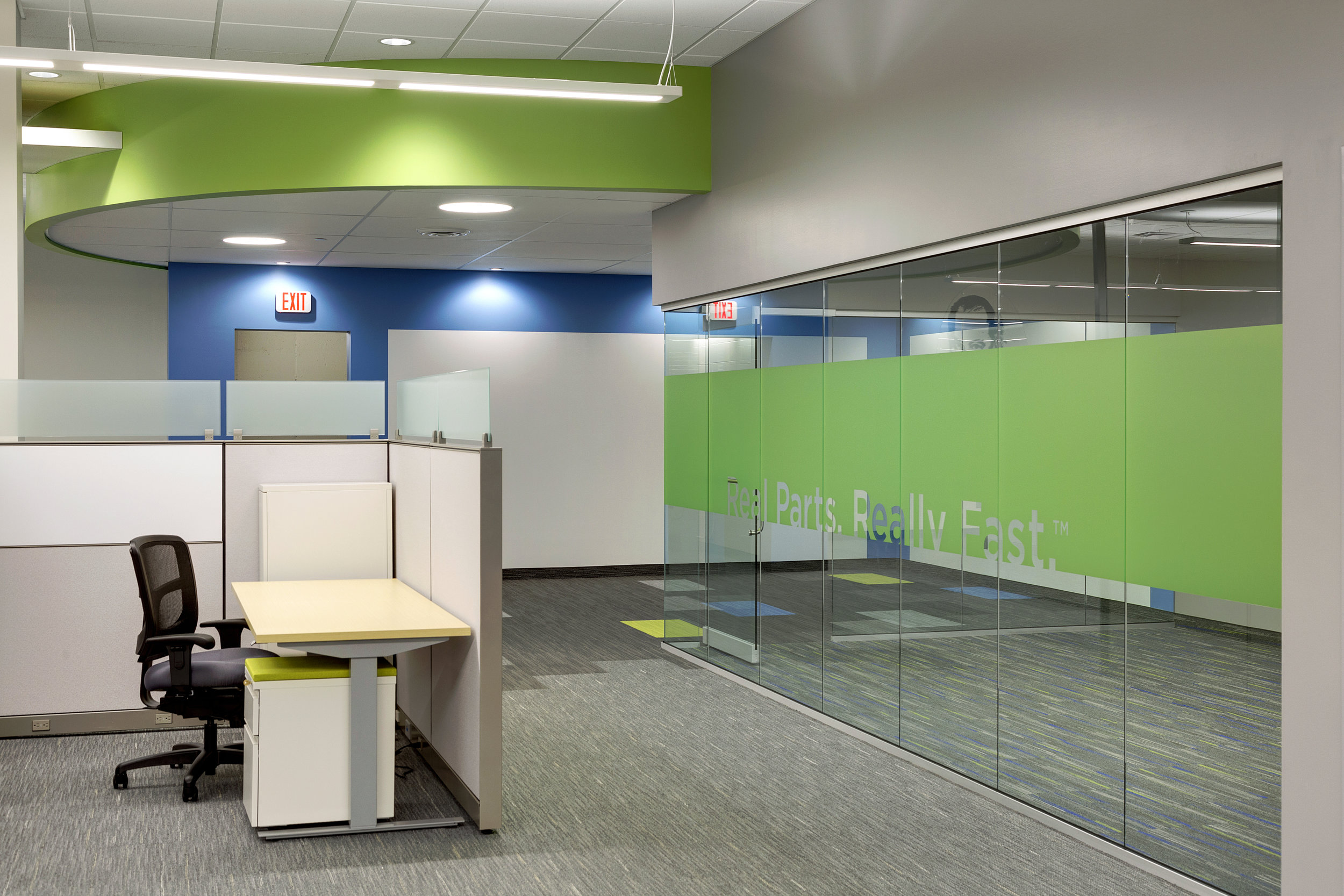

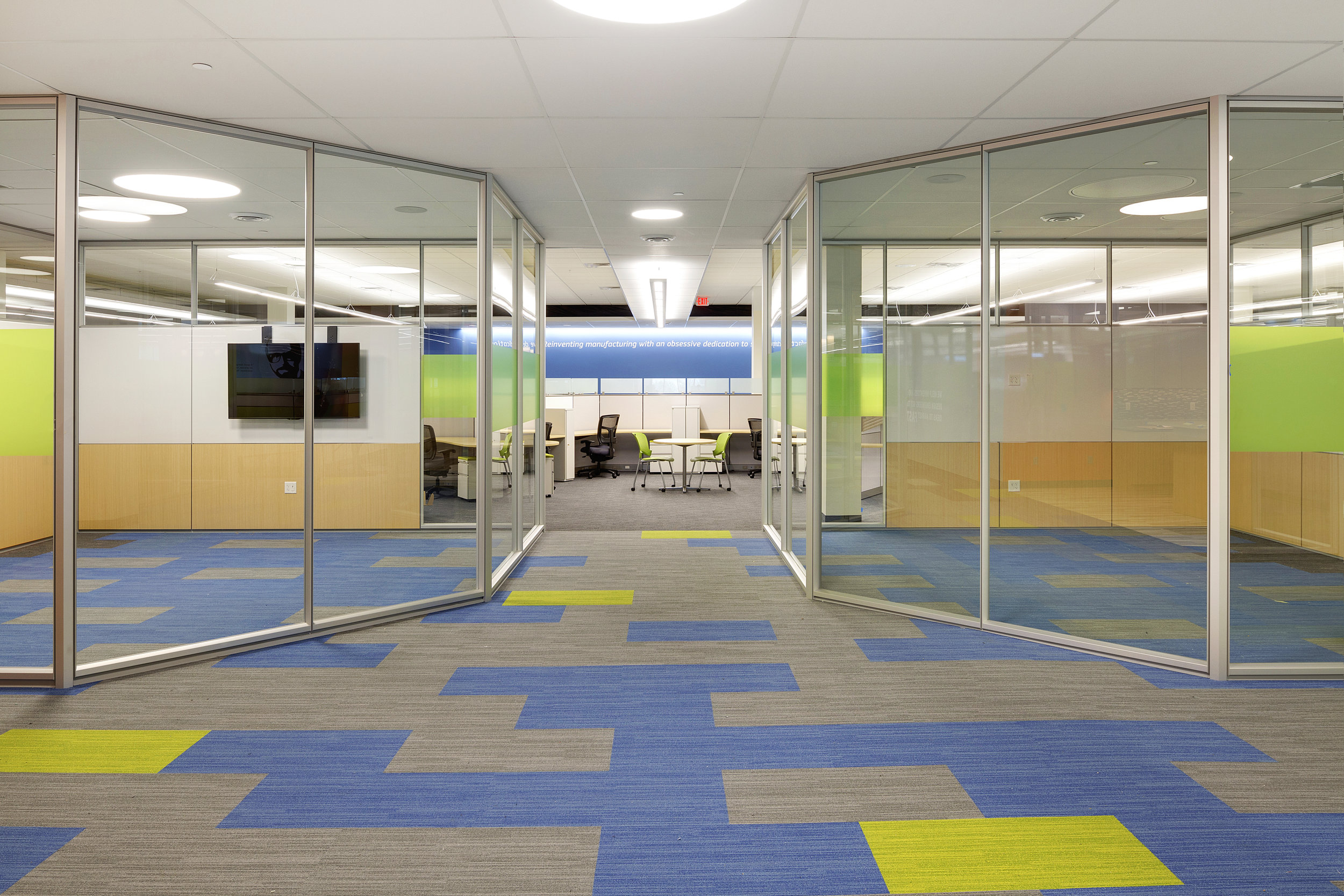
Year Completed: 2016
Location: Maple Plain, MN
Client: Proto Labs
Square Footage: 87,510 SF
HCM Architects worked with Proto Labs to create their Plymouth, MN facility. Working with Proto Labs employees, the HCM design team took an existing building and overhauled it to create a 170,000 SF space to fit their needs. The programming includes Office Space with correlating Support Spaces such as a break room, kitchen and training room; along with roughly 150,000 SF of manufacturing and warehouse spaces. The building program offers Proto Labs employees the flexibility to synchronize business efforts for greater efficiency.

PROTO LABS
BROOKLYN PARK
PROTO LABS
BROOKLYN PARK
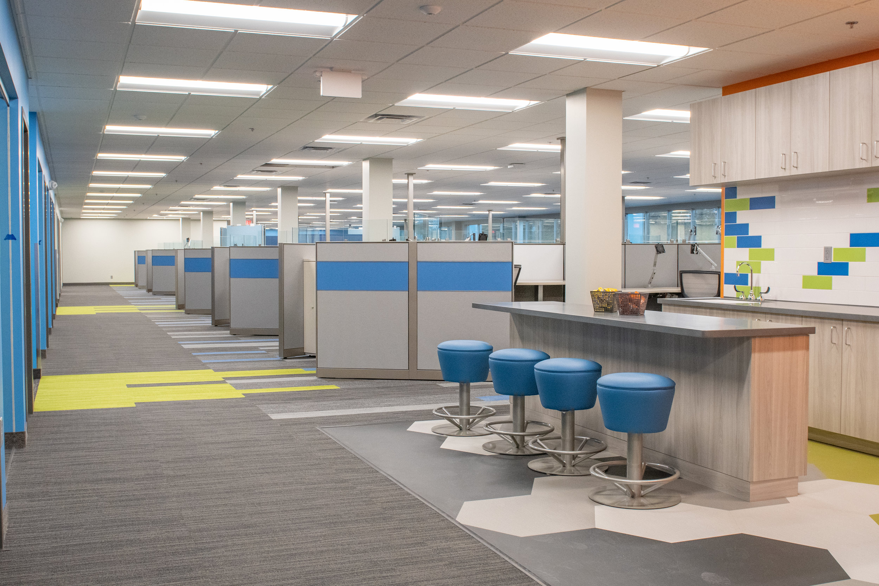
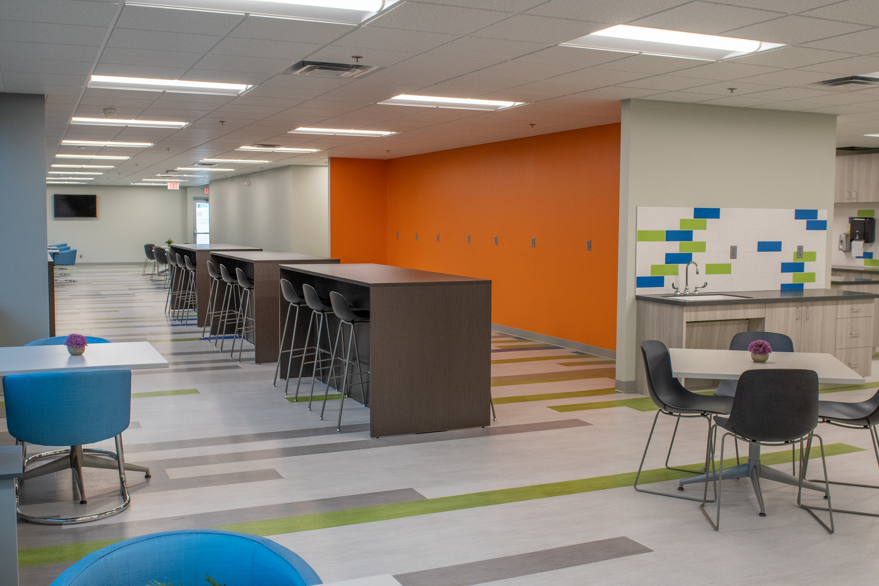
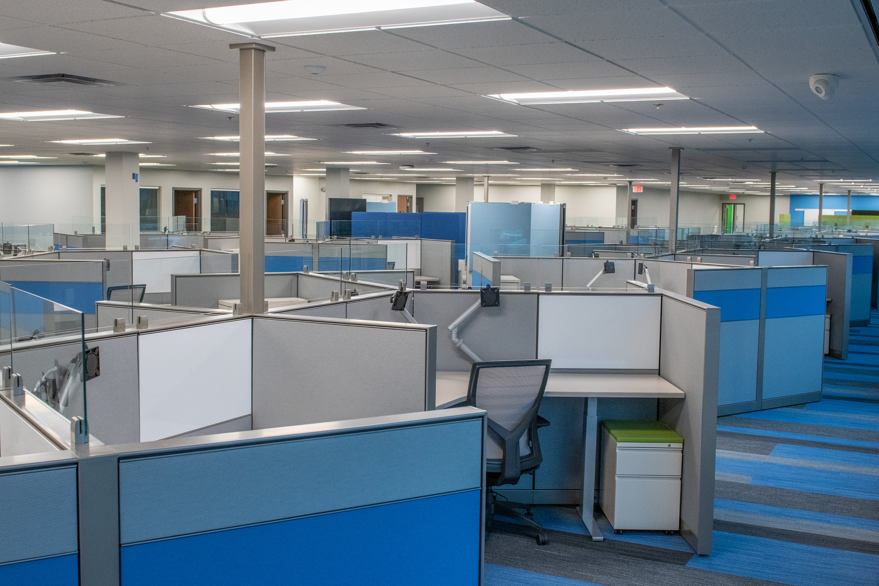
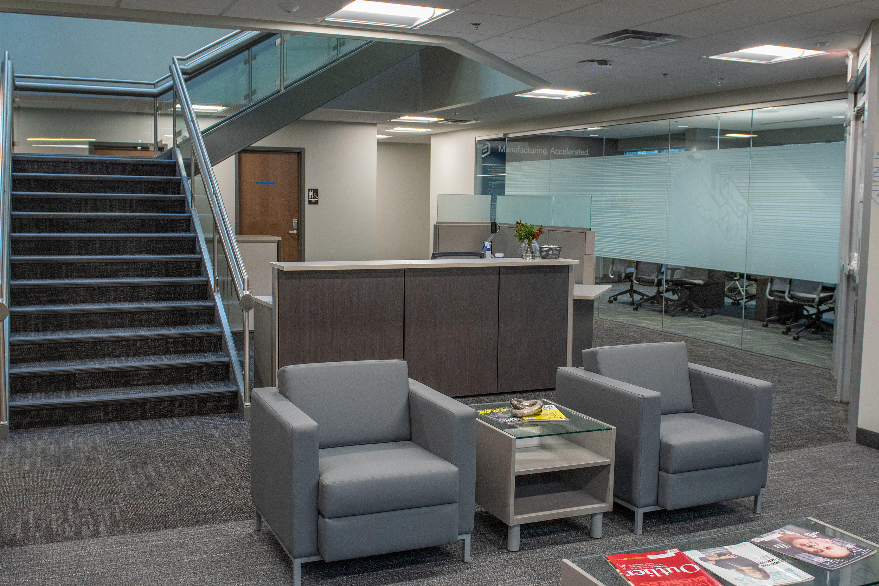
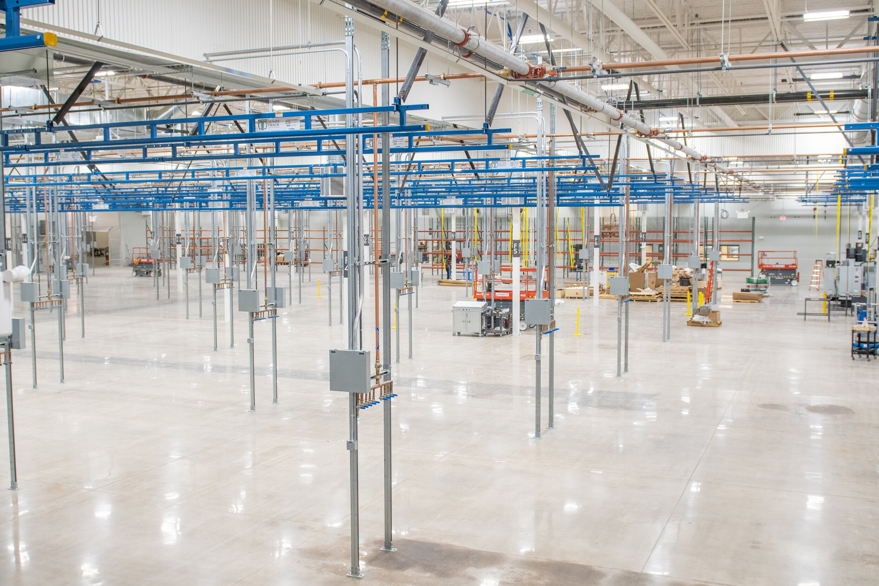
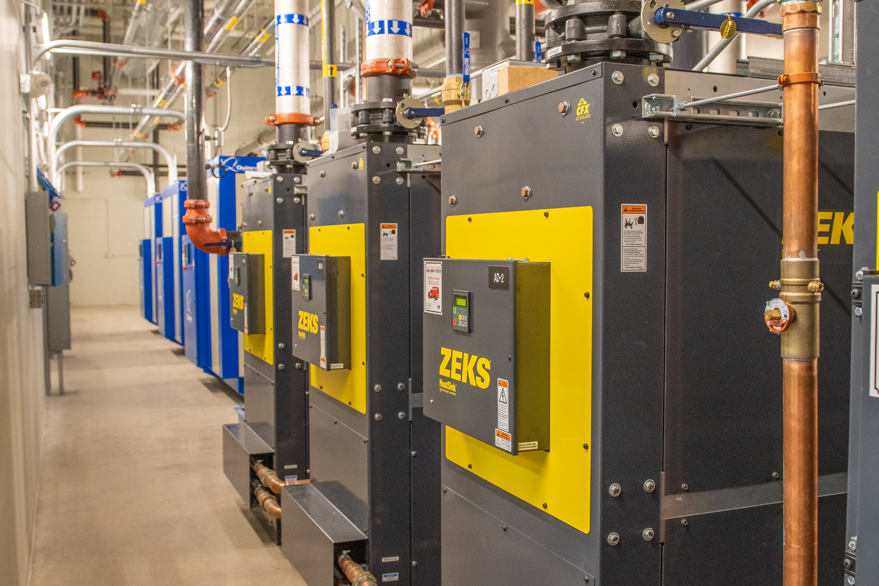
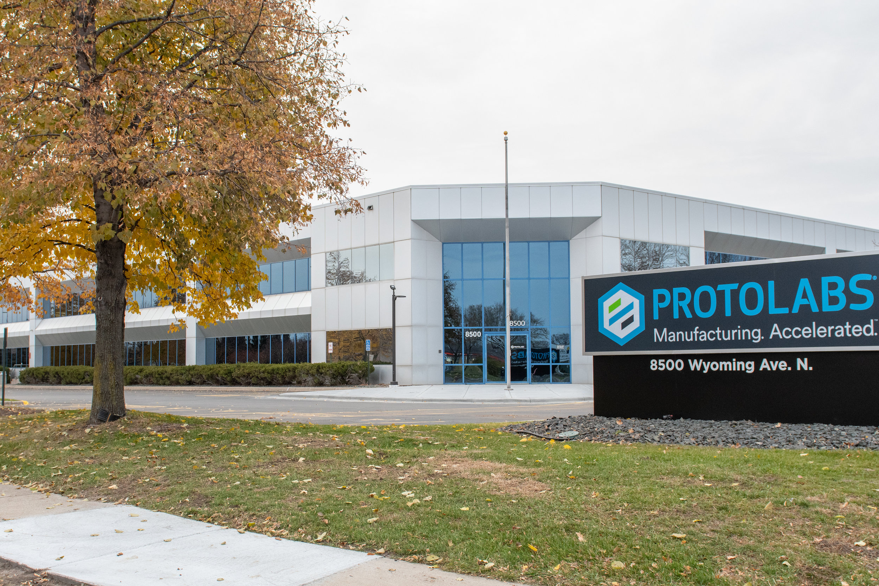
Year Completed: 2018
Location: Brooklyn Park, MN
Client: Proto Labs
Square Footage: 64,926 SF
In 2018, HCM partnered with Proto Labs to redesign and rebuild the interior spaces of the Brooklyn Park Building. The project scope consisted of spaces for Proto Labs’ operations, CNC milling operations, and the expansion of production spaces. This includes major improvements of the entry, open office, conference rooms, training room, support spaces, manufacturing areas, and a new break room. Similar to the Plymouth project, this new design allows for functionality and flexibility in both the business and manufacturing spaces.

FAITHFUL + GOULD
MINNEAPOLIS OFFICE FIT-UP
FAITHFUL + GOULD
MINNEAPOLIS OFFICE FIT-UP
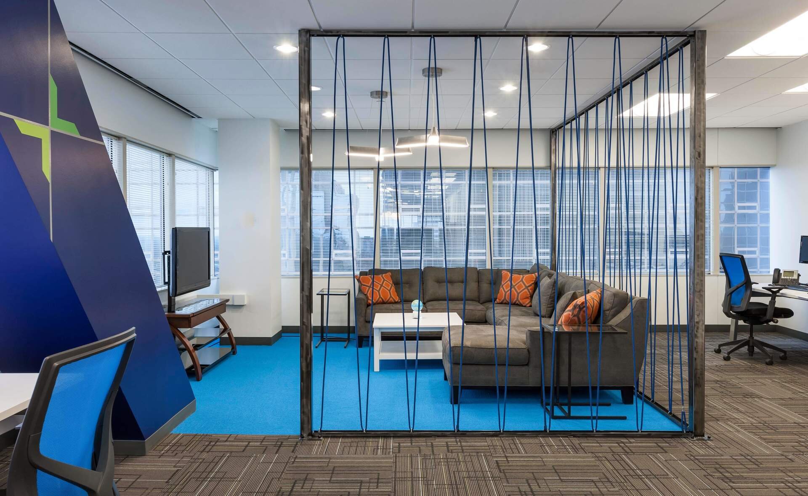
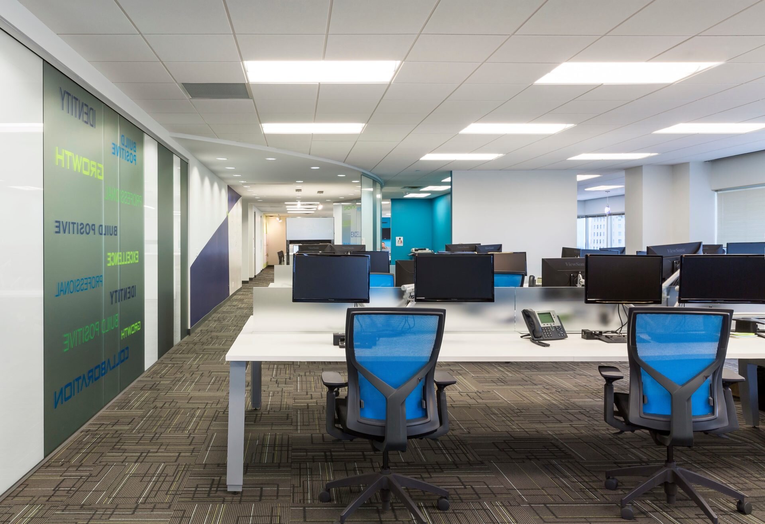
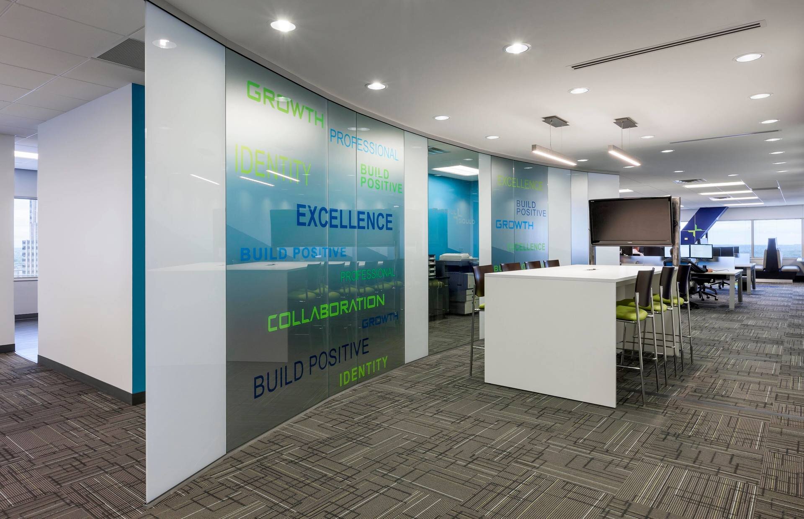
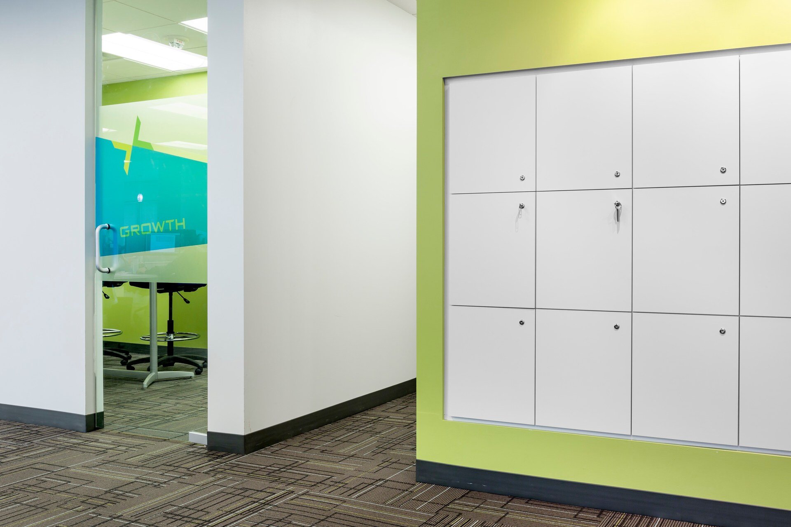
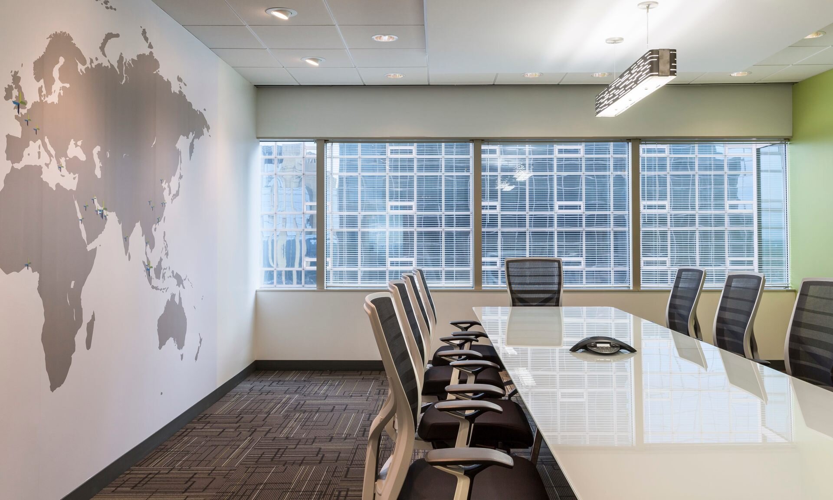
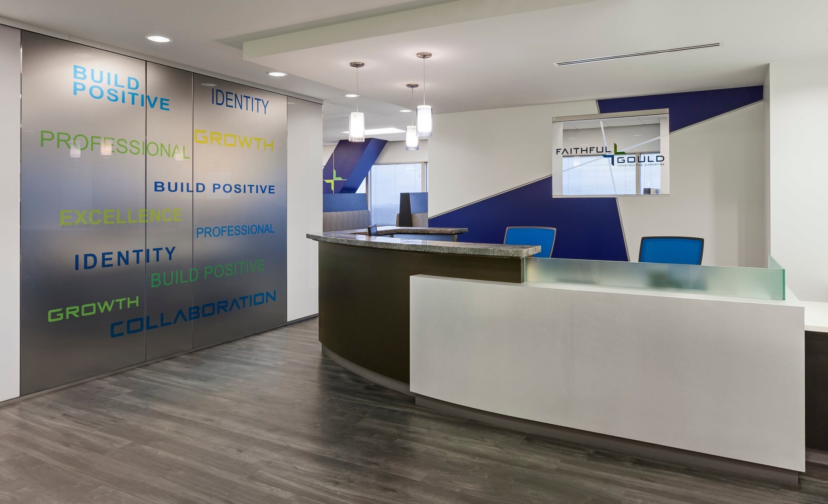
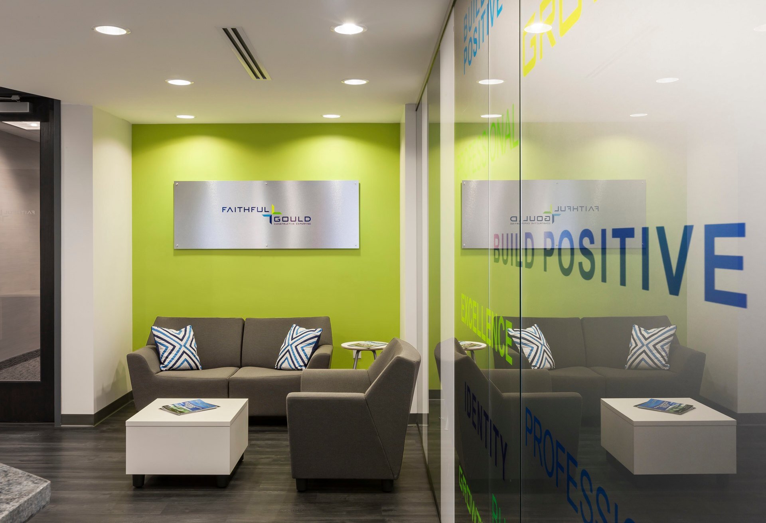
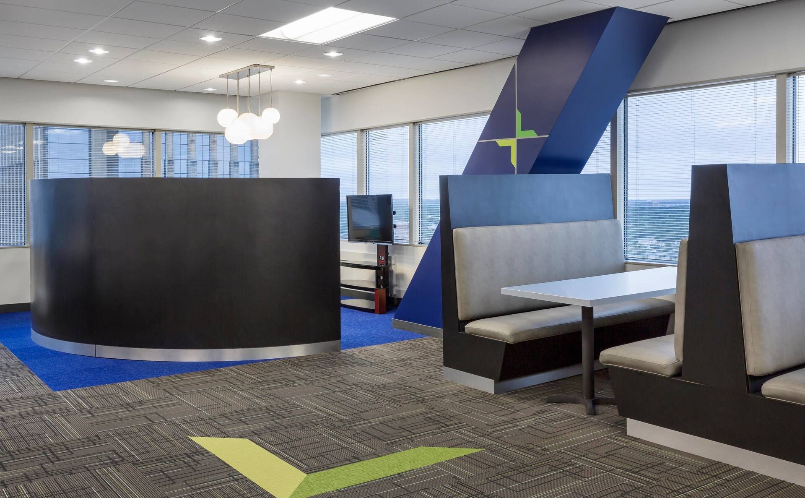
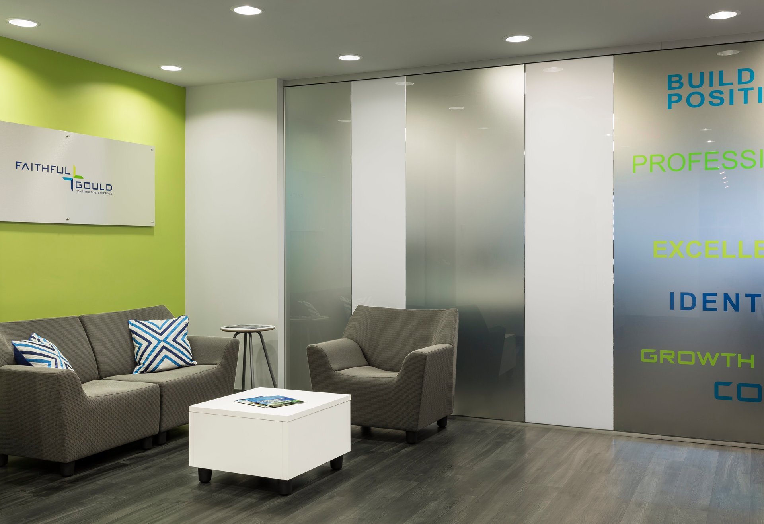
Year Completed: 2014
Location: Minneapolis, MN
Client: Faithful + Gould, Ltd.
Square Footage: 6,200 SF
Hagen, Christensen & McILwain Architects provided architectural design services for the Faithful+Gould Regional Office in Minneapolis, MN. The project consisted of a Tenant Fit-Up of approximately 6,200 SF on the 25th floor of the Plaza 7 Building in downtown Minneapolis. Faithful+Gould is a global company that specializes in construction advisory services, project programming and cost estimating, project management, and strategic facility consulting. The final design was a reflection on the ‘cutting edge’ image they requested to provide to both their clients and employees. The space takes advantage of open office workplace and provides a flexible plan to accommodate their mobile staff.

CUMMINS INC. SHOREVIEW OFFICE
CORPORATE HEADQUARTERS
CUMMINS INC. SHOREVIEW OFFICE
CORPORATE HEADQUARTERS


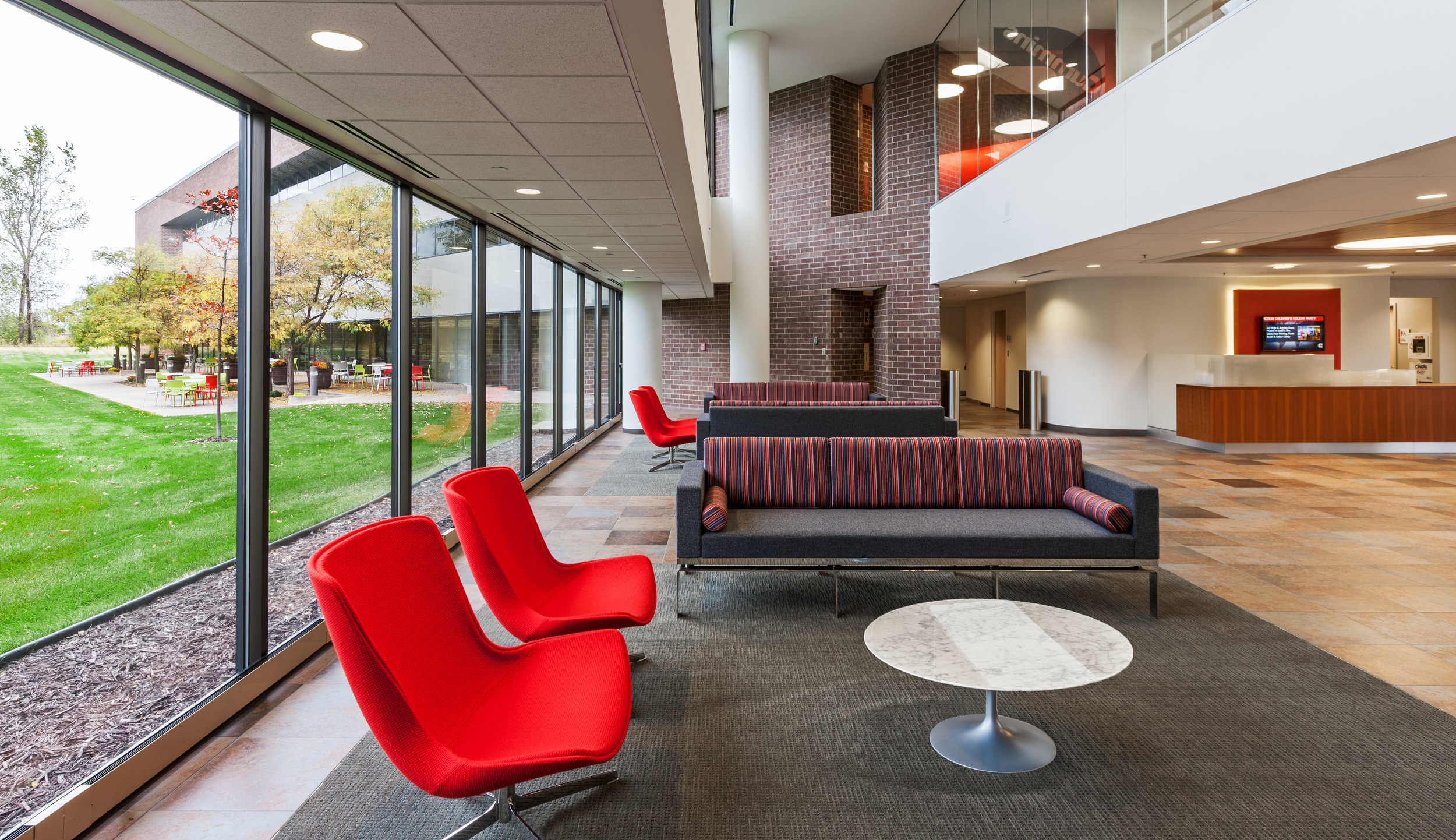
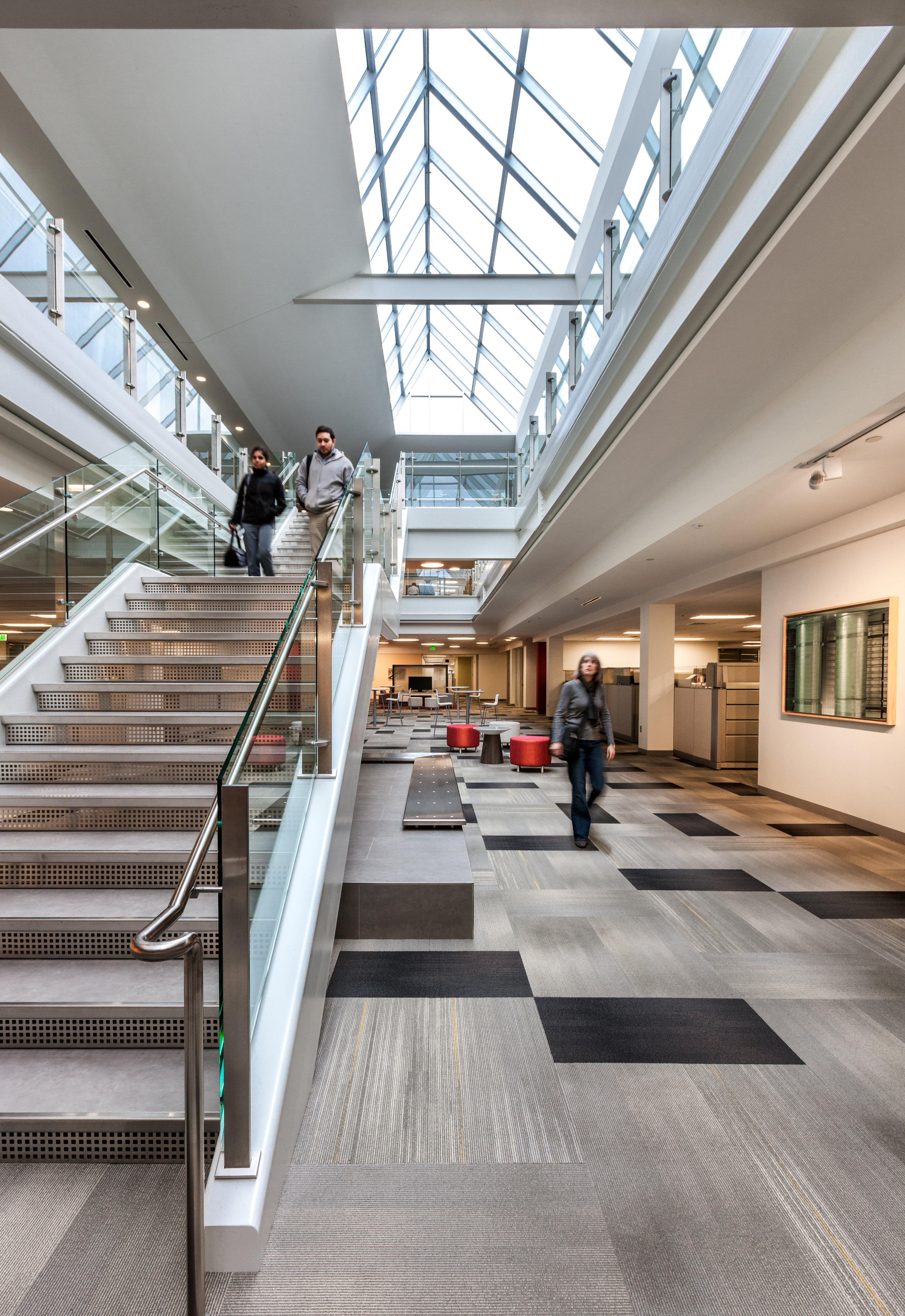
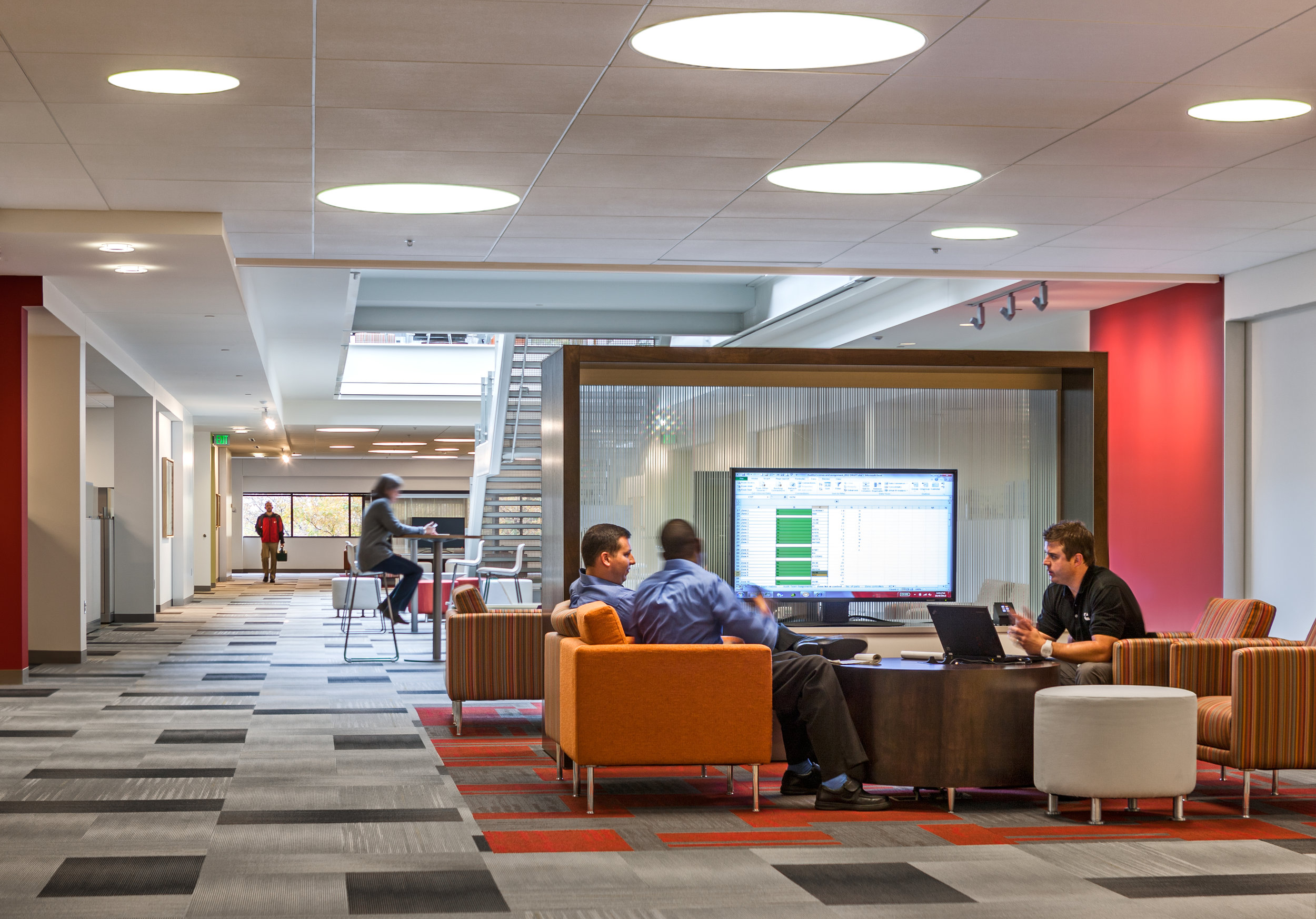

Year Completed: 2011 - 2012
Location: Shoreview, MN
Client: Cummins Corporation
Square Footage: 190,000 SF
Hagen, Christensen & McILwain Architects designed the new headquarters facility for Cummins Power Systems, remodeling an existing building with over 190,000 SF. The design features a simplified circulation pattern through the building that is anchored by new entrances or large windows. The main circulation route through the building was designed with a large skylight, an open circulation stair and walls for display of art and product images, creating a central gathering space that not only orients visitors, but also provides soft seating and informal meeting areas adjacent large training rooms. Private “enclave” rooms and small conference rooms scattered liberally throughout the building, along with large conference and training rooms in key locations while maintaining flexibility and open office space. The project also included a complete re-design of the cafeteria, servery space and a small lab component. The project was designed, constructed and partially occupied in less than 12 months.

BOSTON SCIENTIFIC
INNOVATION CENTER
BOSTON SCIENTIFIC
INNOVATION CENTER


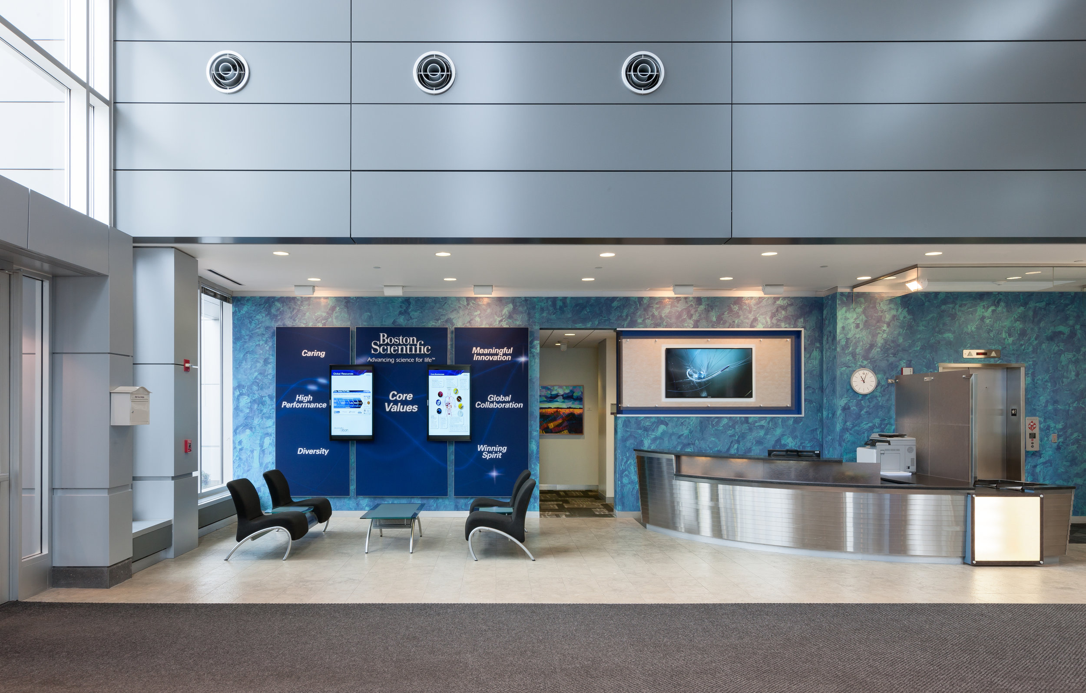
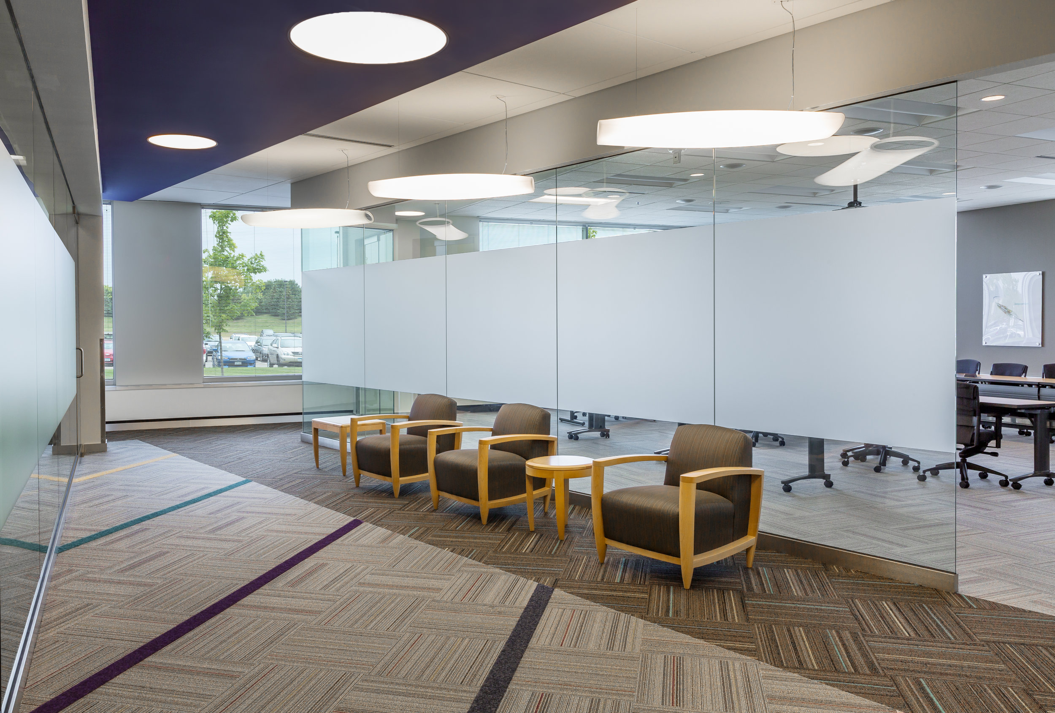
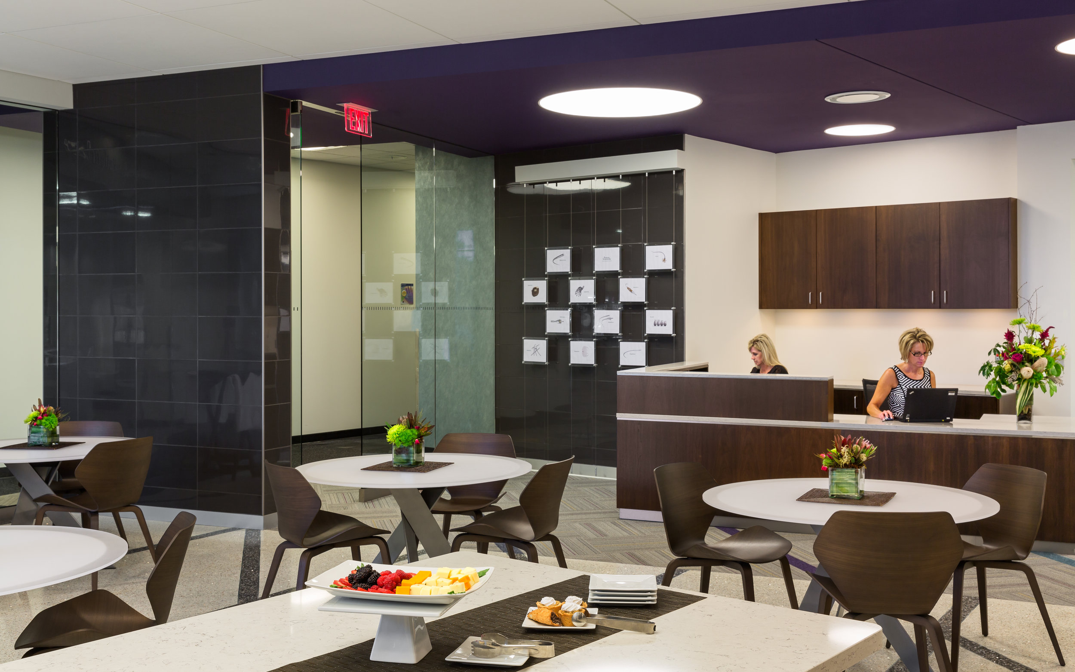
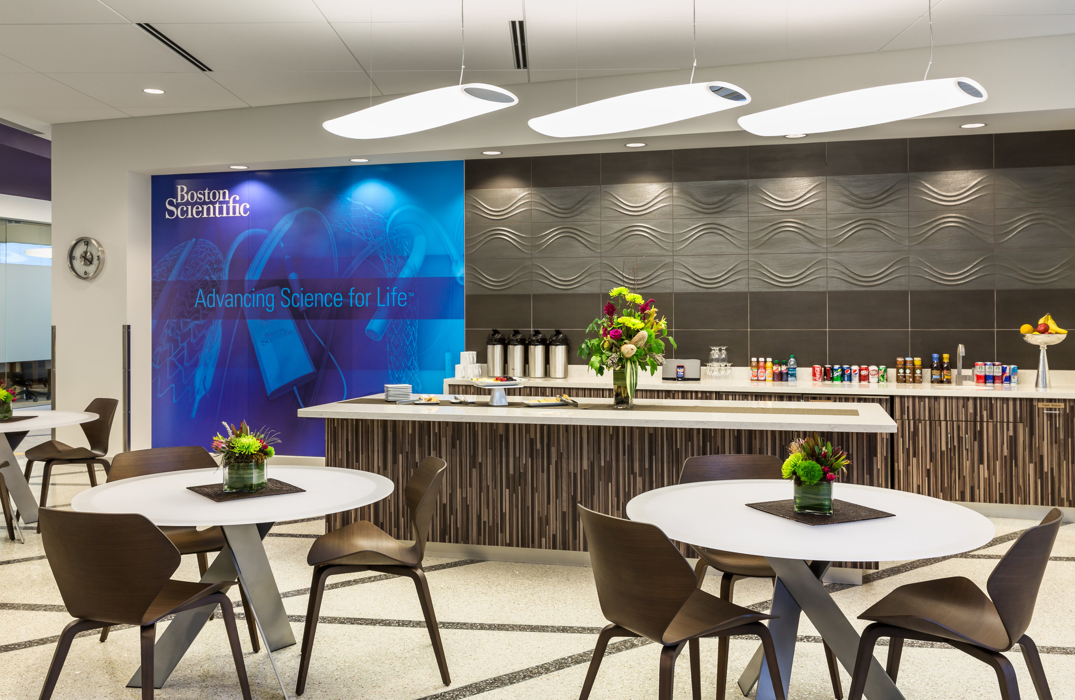
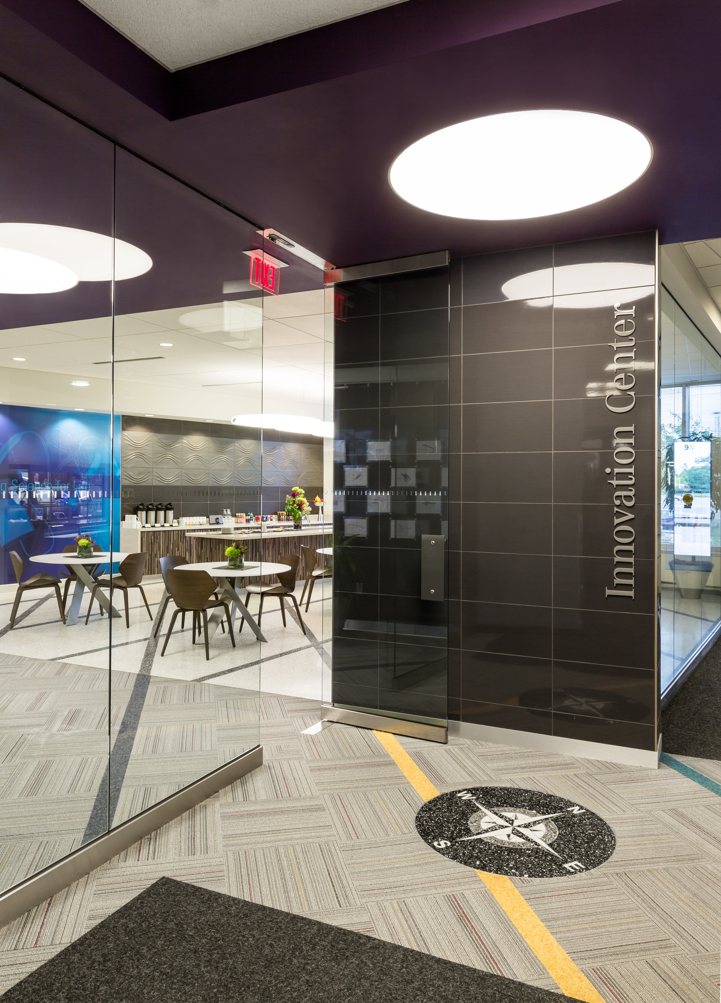
Year Completed: 2012
Location: Weaver Lake Campus - Maple Grove, MN
Client: Boston Scientific
Square Footage: ——-
Hagen, Christensen & McILwain Architects was responsible for the programming and complete design of the state of the art, Research and Development facility, for Boston Scientific on their Weaver Lake Campus in Maple Grove, Minnesota. The project consisted of a new, 150,000 SF 2-story Weaver Lake Three (WL-3) building north of the Weaver Lake Two Building (WL-2). The first floor is approximately 73,000 SF. The second floor is approximately 69,000 SF. The WL-3 Facility includes 80,000 SF of office space and 50,000 SF of labs including both levels. This includes about 24,000 SF of Labs per floor. There is an 11,000 SF Conference Center on the first floor adjacent to the main entry Lobby. An interstitial mechanical/utilities zone and a building services/storage mezzanine sits between the first and second floors, allowing service work without disruption to laboratories. This building was LEED Certified, (the first lab buildings ever certified).

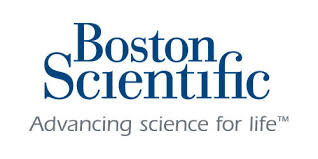
![1200px-Cummins_logo.svg[1].png](https://images.squarespace-cdn.com/content/v1/59386797f7e0ab94fc2a2b08/1592943196190-PSFOZZJQCQ0CRWX0ZZEG/1200px-Cummins_logo.svg%5B1%5D.png)

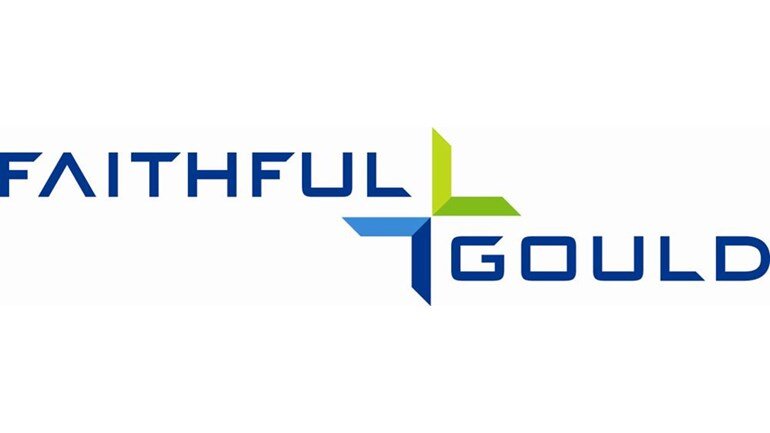
![220px-PL-2018-Logo-Wiki[1].png](https://images.squarespace-cdn.com/content/v1/59386797f7e0ab94fc2a2b08/1592943221122-0DS3G7KBJT430GFWNUG4/220px-PL-2018-Logo-Wiki%5B1%5D.png)

