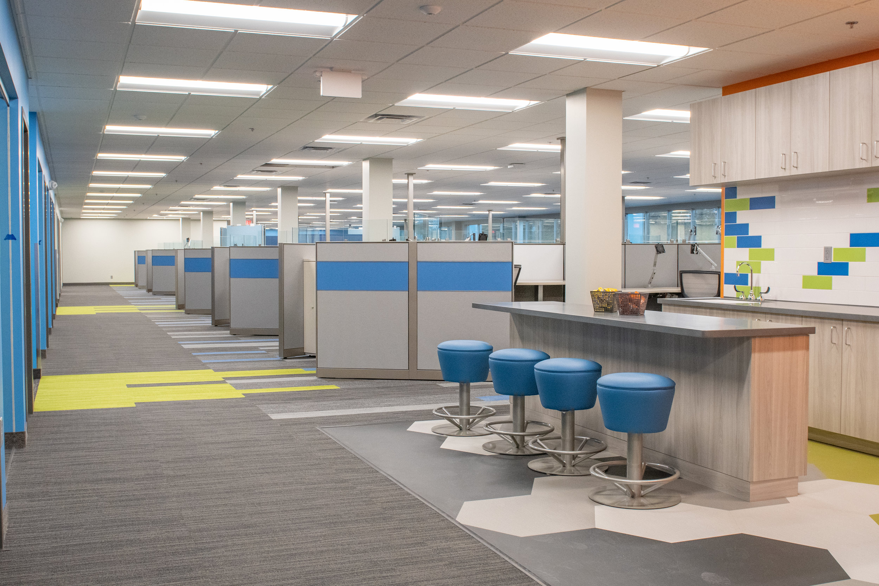
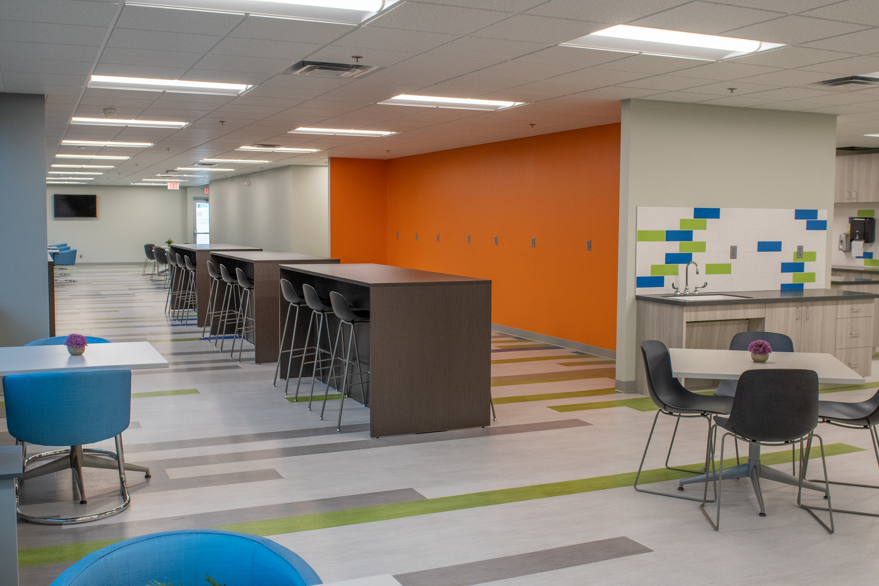
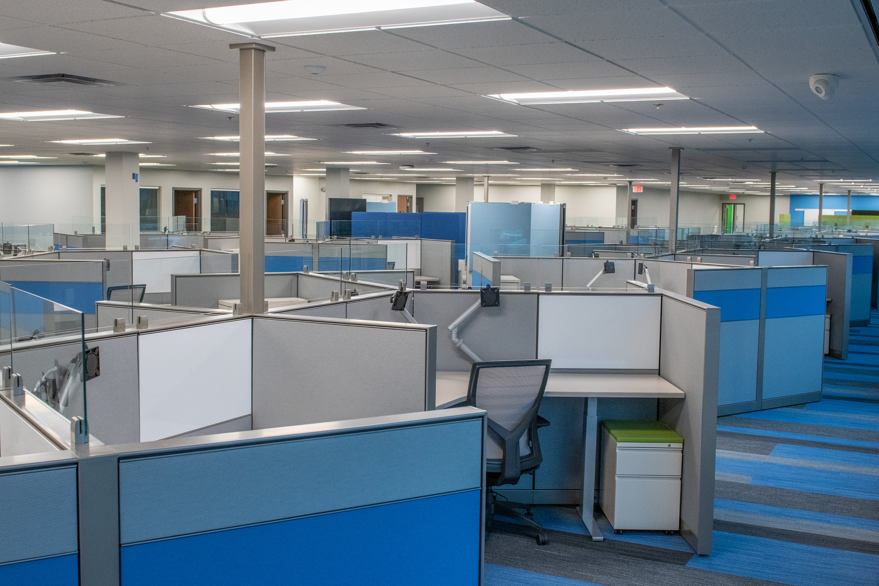
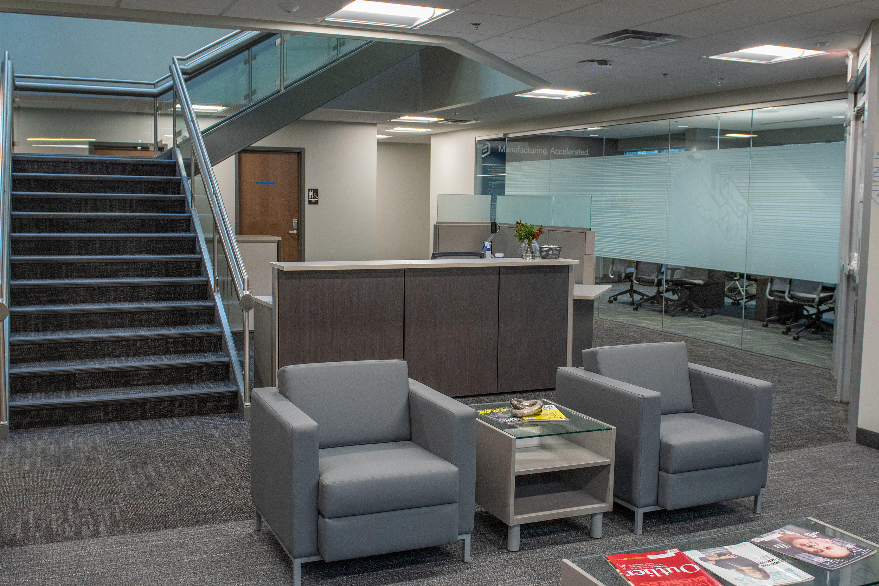
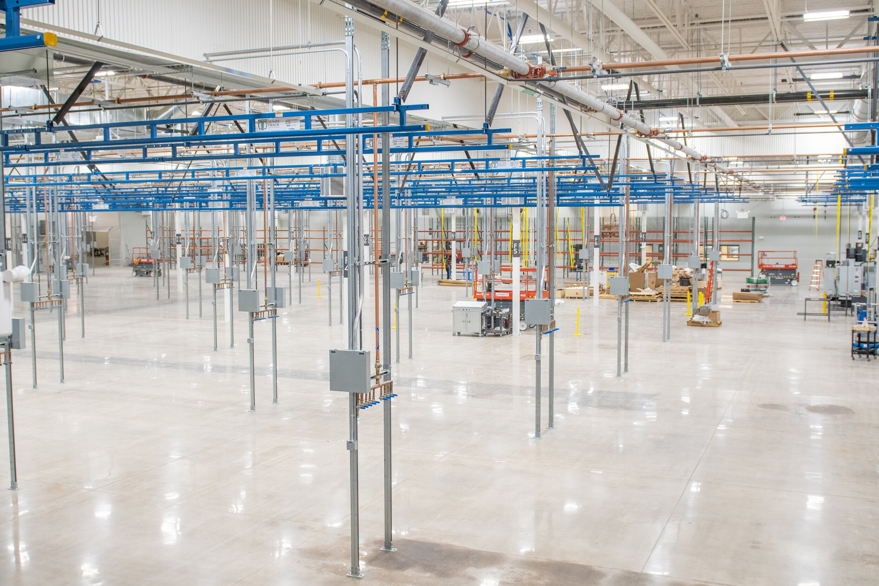
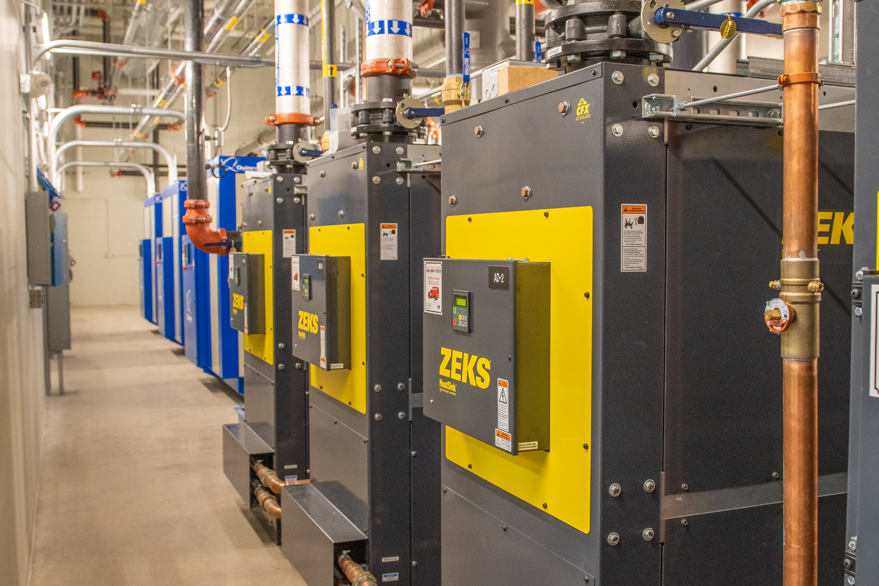
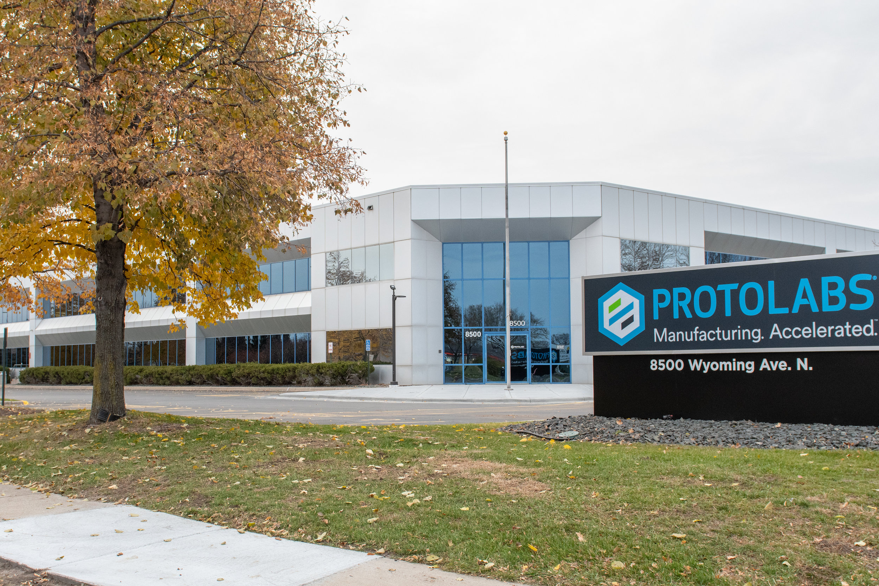
Year Completed: 2018
Location: Brooklyn Park, MN
Client: Proto Labs
Square Footage: 64,926 SF
In 2018, HCM partnered with Proto Labs to redesign and rebuild the interior spaces of the Brooklyn Park Building. The project scope consisted of spaces for Proto Labs’ operations, CNC milling operations, and the expansion of production spaces. This includes major improvements of the entry, open office, conference rooms, training room, support spaces, manufacturing areas, and a new break room. Similar to the Plymouth project, this new design allows for functionality and flexibility in both the business and manufacturing spaces.
