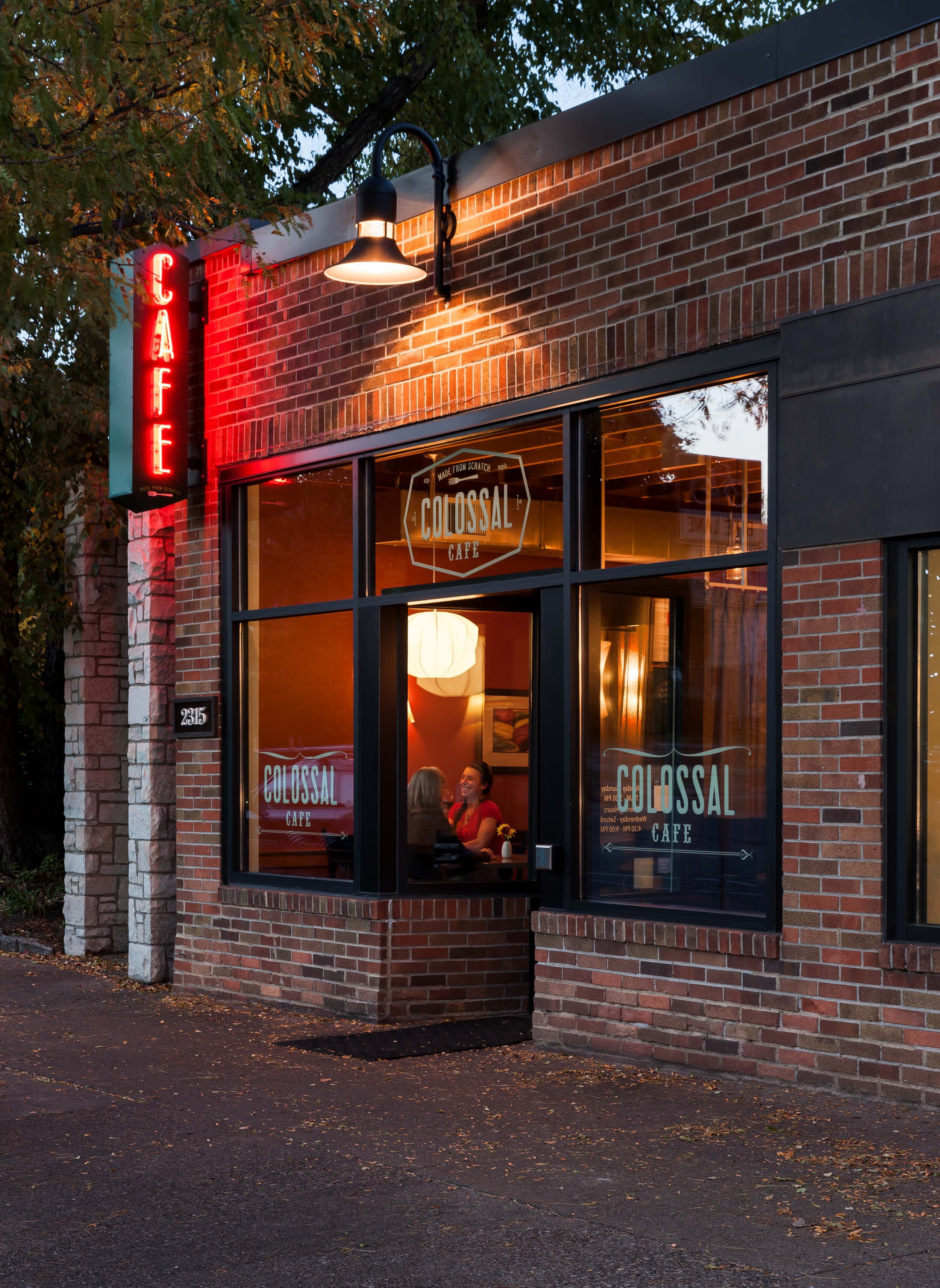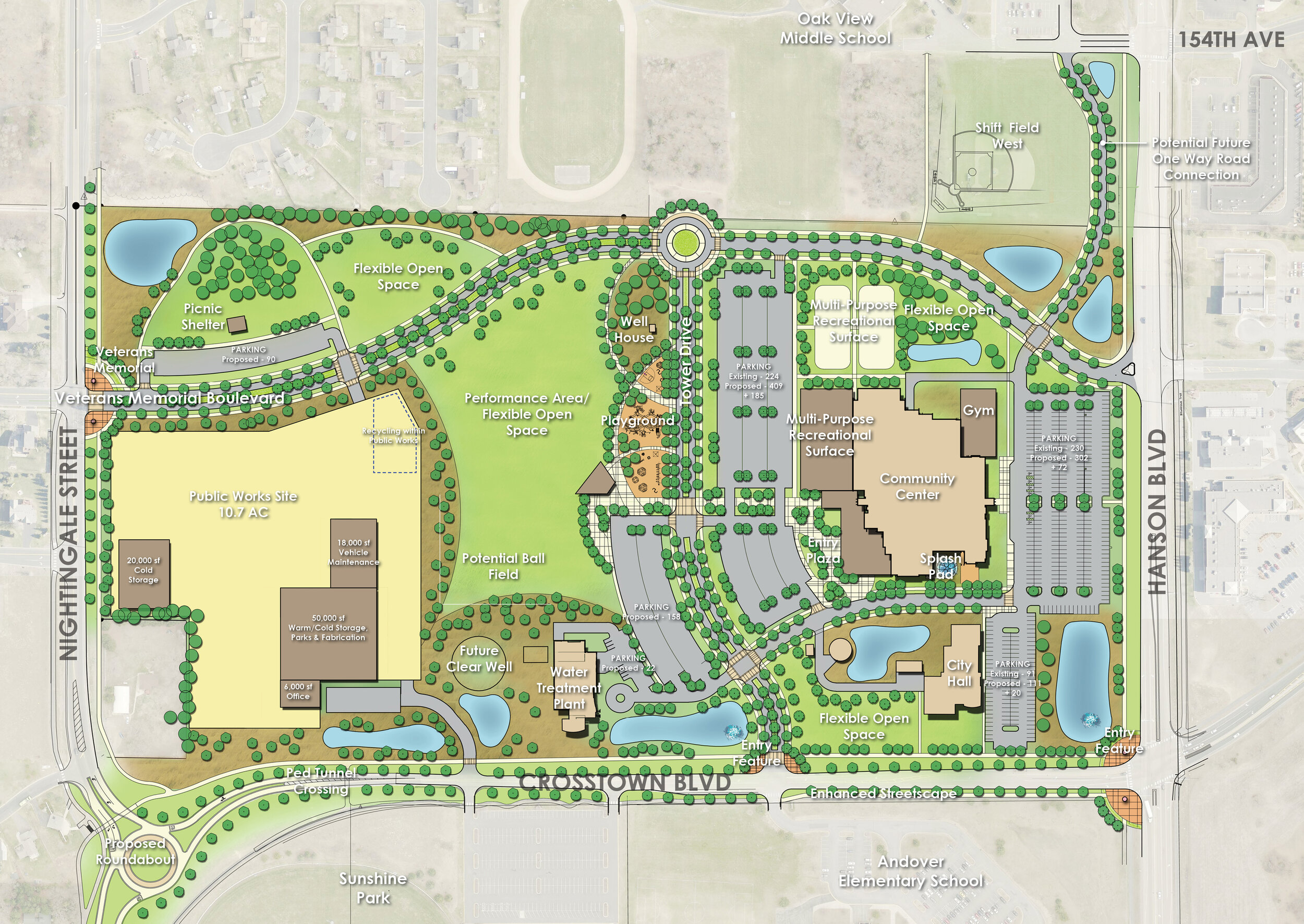









PARKS & RECREATION
A major focus of our professional design work has been parks and recreational facilities. We have worked on numerous projects throughout various Counties and Cities in Minnesota. We feel that we have created a design team that has the experience, knowledge base and a passion for park and recreation projects.
PARKS & RECREATION
A major focus of our professional design work has been parks and recreational facilities. We have worked on numerous projects throughout various Counties and Cities in Minnesota. We feel that we have created a design team that has the experience, knowledge base and a passion for park and recreation projects.
PROJECT LIST
FEEL FREE TO SCROLL THROUGH OR CLICK ON THE LINK BELOW TO GO DIRECTLY TO A SPECIFIC PROJECT

MEADOWBROOK CLUBHOUSE
MEADOWBROOK GOLF COURSE
MEADOWBROOK CLUBHOUSE
MEADOWBROOK GOLF COURSE
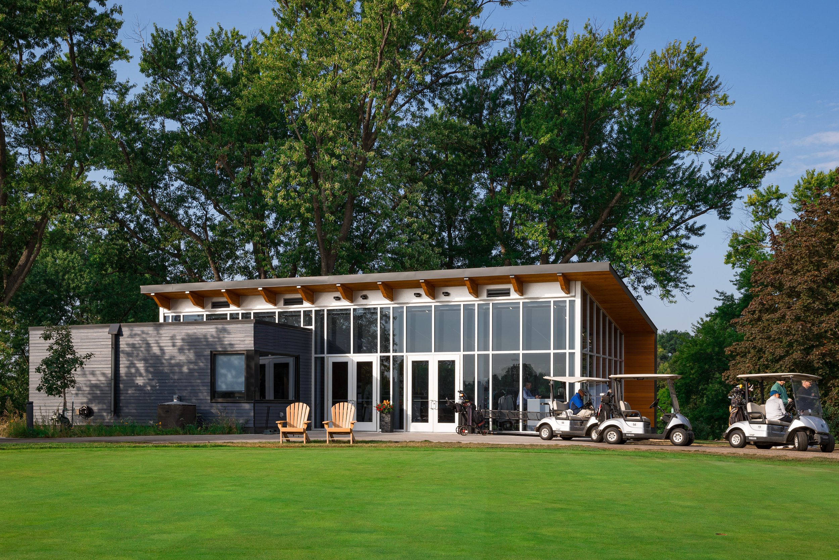
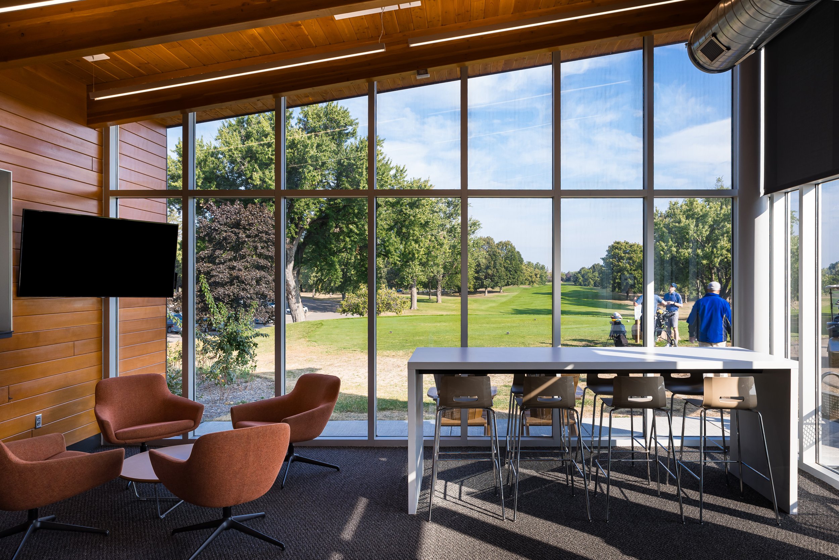
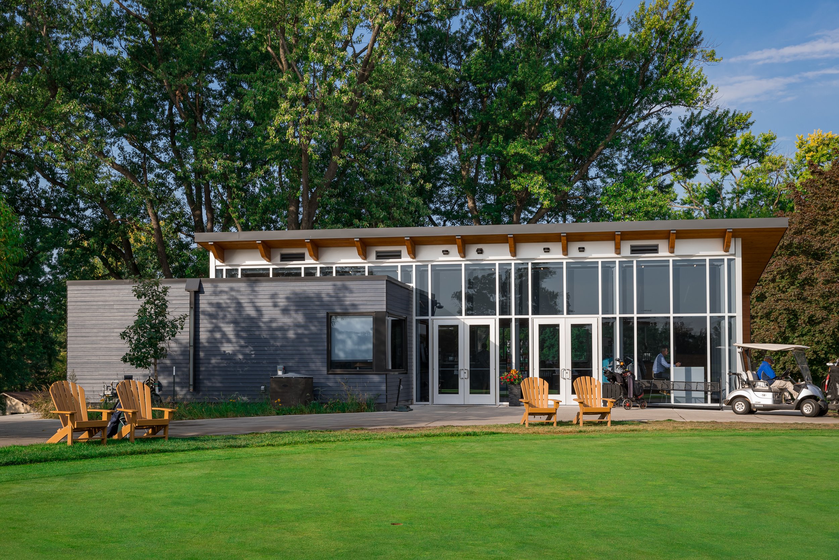
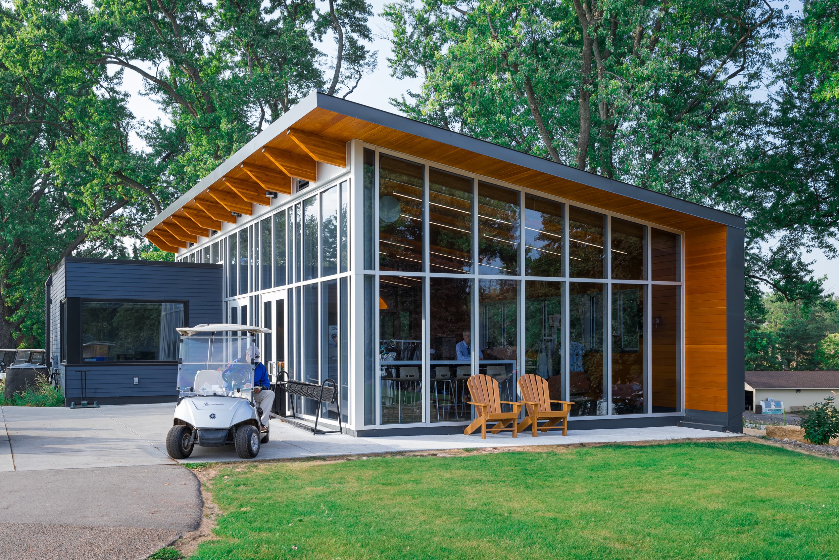
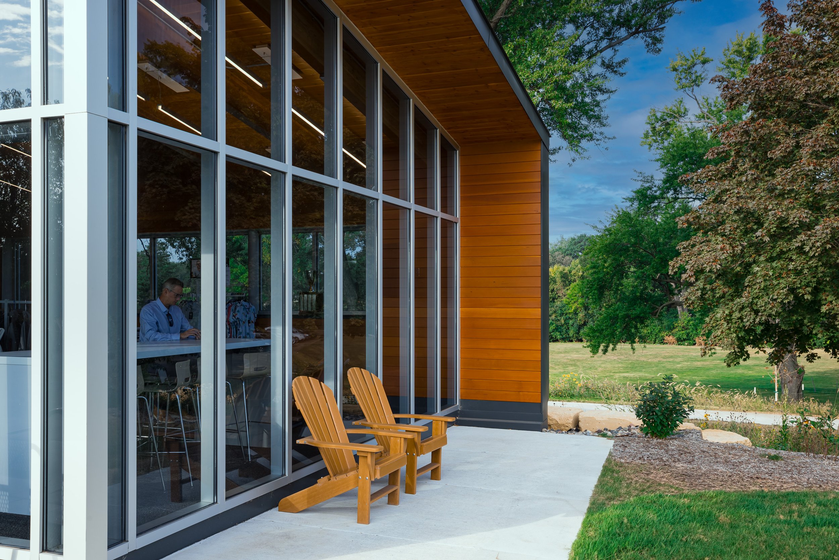
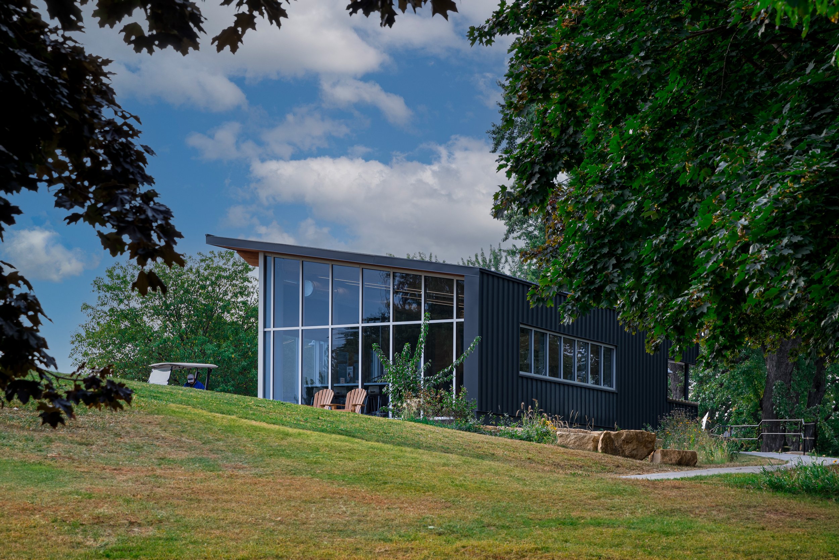
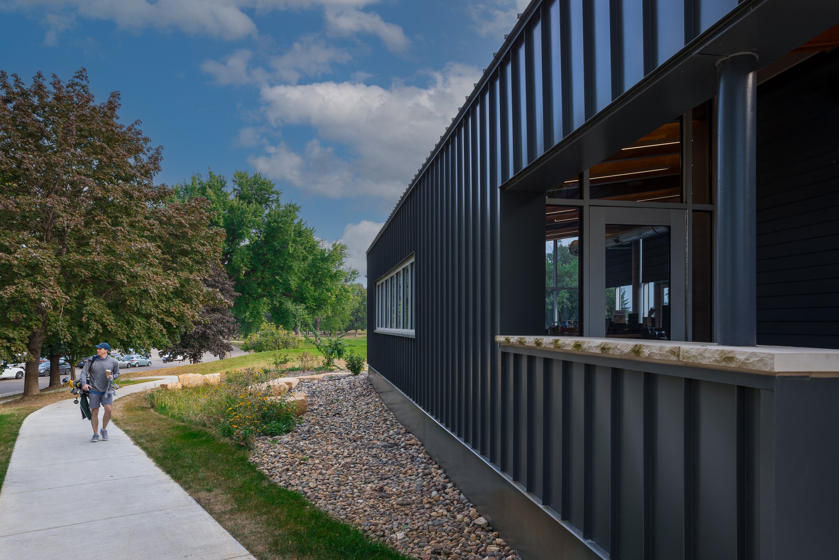
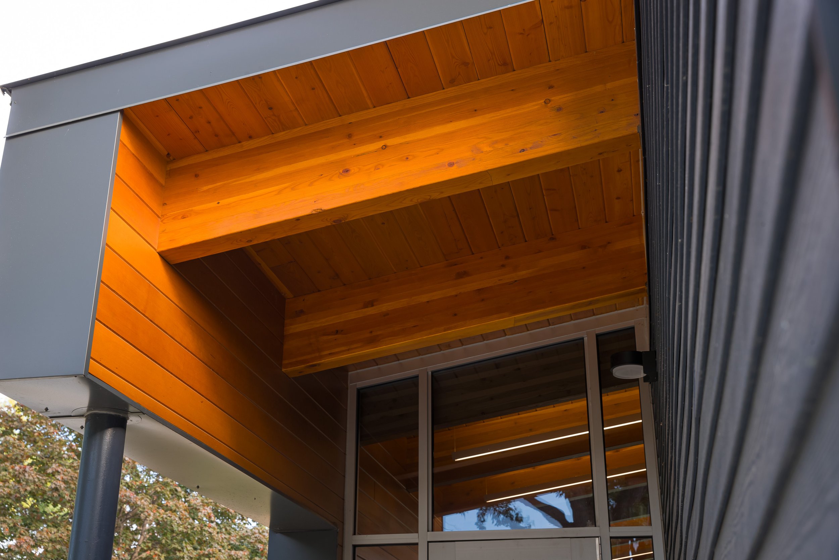
Year Completed: 2022
Location: Hopkins, MN
Client: Minneapolis Park and Recreation Board (MPRB)
Square Footage: 1,078 SF
HCM Architects Designed the new clubhouse for the Minneapolis Park and Recreation Board (MPRB), after a burst pipe in 2016 caused irreparable damage to the clubhouse. The compact yet flexible form is made from durable, commodity materials that reflect the surrounding neighborhood. The building contains a lounging area with transaction counter, office, restrooms, and storage. Relocating the clubhouse atop of the hill also lends itself to future events. Working closely with MPRB, which served as both Owner and Landscape Architect, HCM and the design team of Loucks (Civil), BKBM (Structural), and Emanuelson Podas (MEP) help develop this conceptual design to reality that looks to celebrate the rich history of Meadowbrook while looking well into the future.

NORTHWEST GREENWAY PAVILION
OPEN AIR PAVILION
NORTHWEST GREENWAY PAVILION
OPEN AIR PAVILION
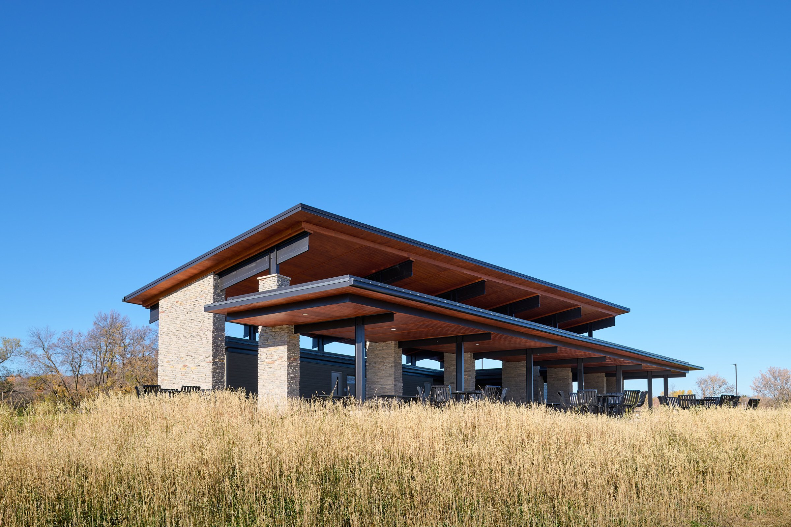
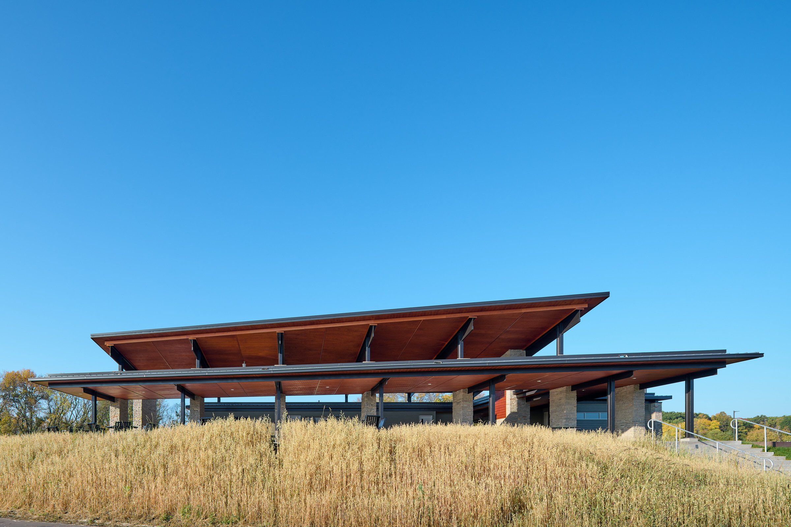
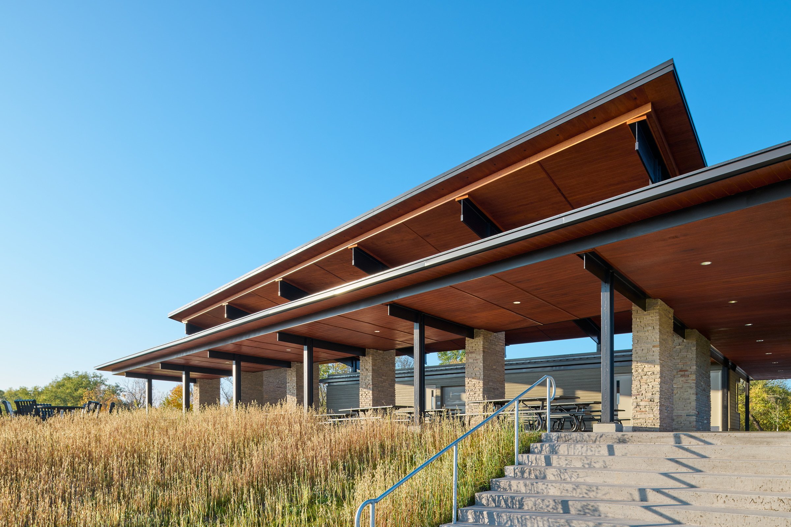
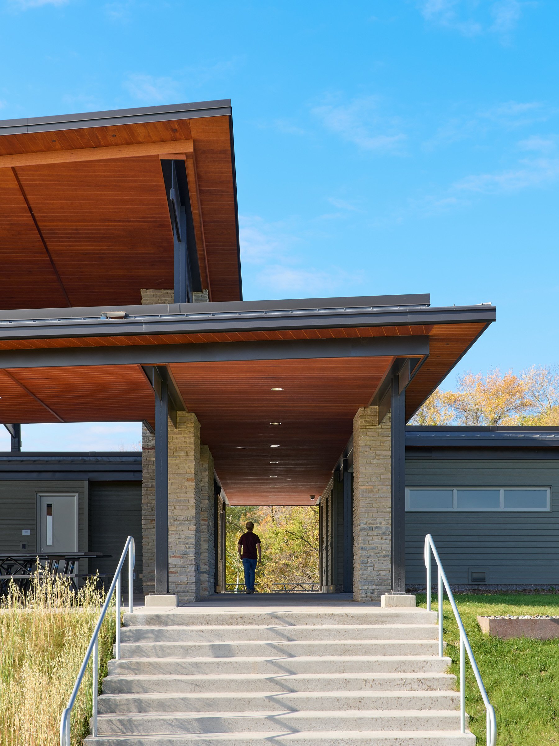
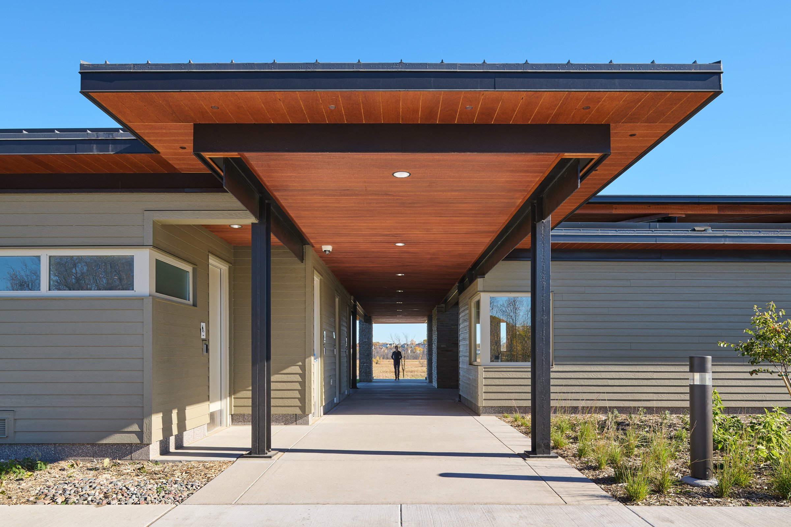
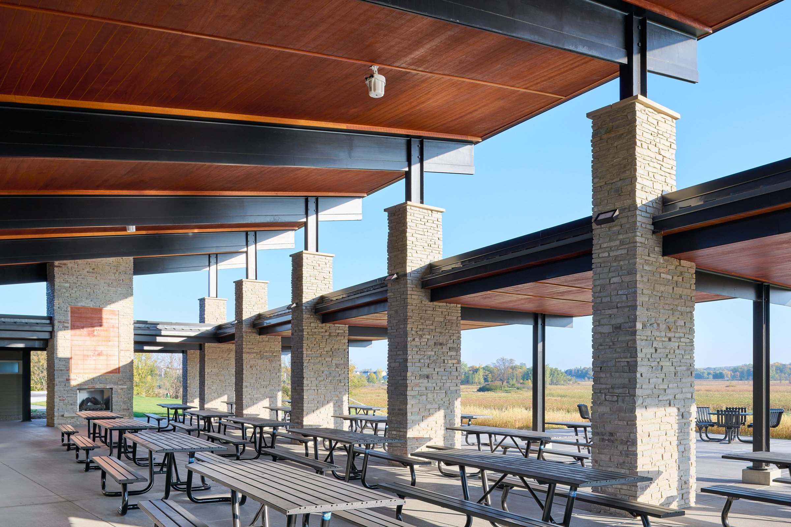
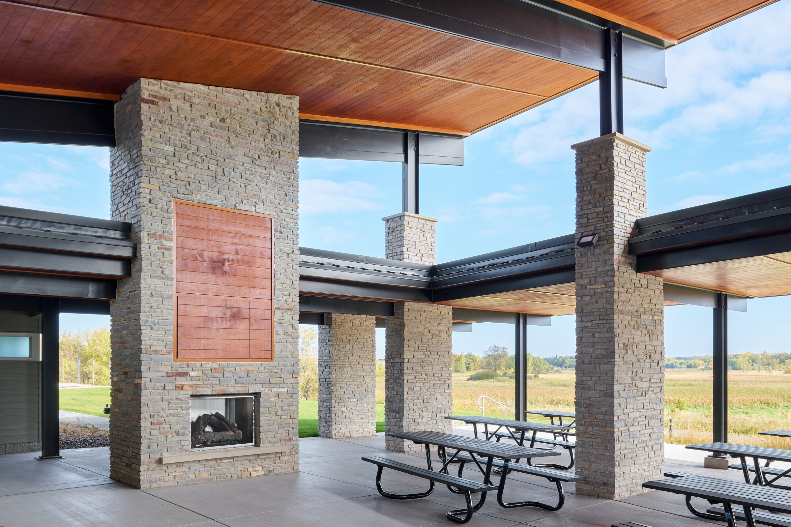
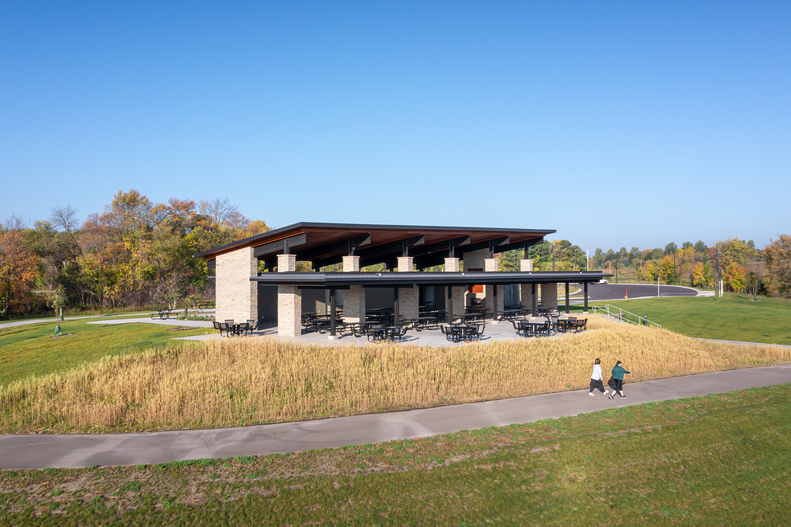
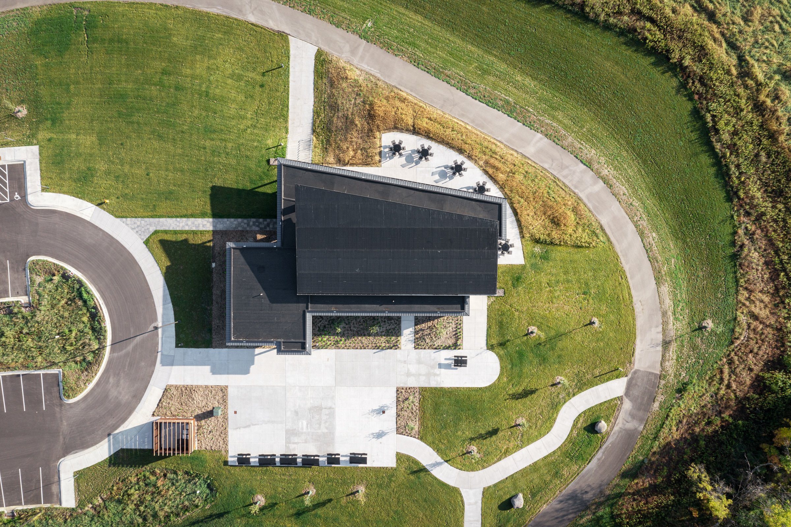
Year Completed: 2021
Location: Plymouth, MN
Client: Plymouth Parks & Recreation
Square Footage: 4,871 SF
HCM Architects designed the Northwest Greenway Pavilion, located East of Peony Lane on a ridge of land overlooking the wetlands. The community gathering space was designed to be a 3-season facility for large events while also being a signature structure for the city. Some of the amenities it offers include an adaptable plaza, server room with sink & fridge, serving counter, and green room for events. The newly constructed open-air pavilion features stone piers, steel construction, and rich wood tongue and groove ceilings in the main gathering space for the public. The configuration and orientation of the building maximize the views overlooking the wetlands.

LAKE ELMO PARK
RESERVE NORDIC CENTER
LAKE ELMO PARK
RESERVE NORDIC CENTER
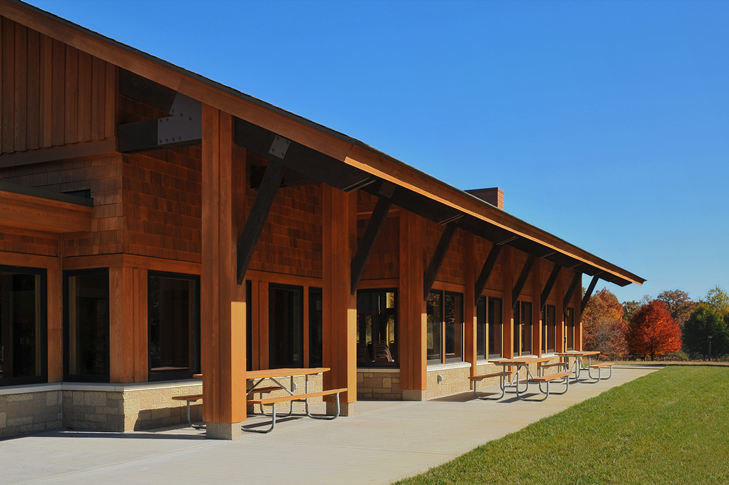
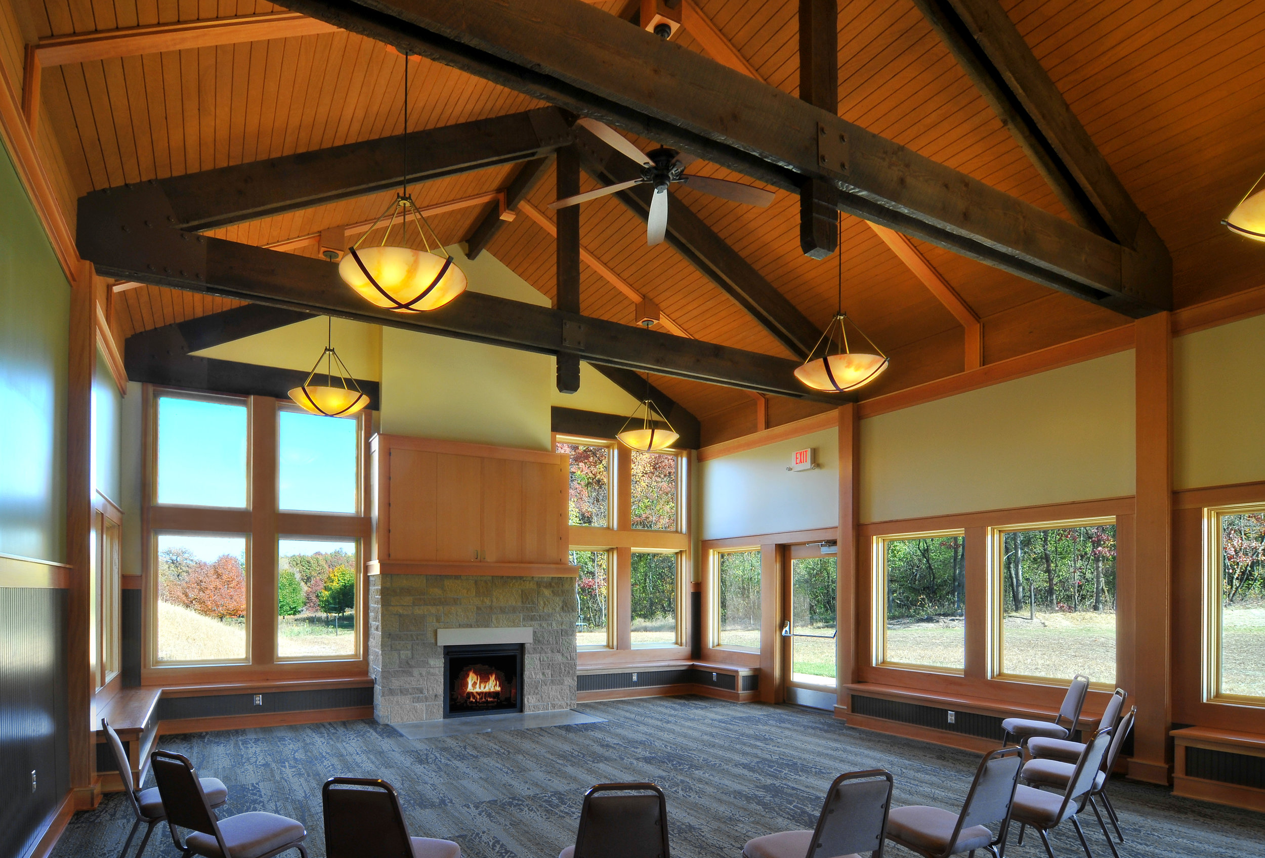
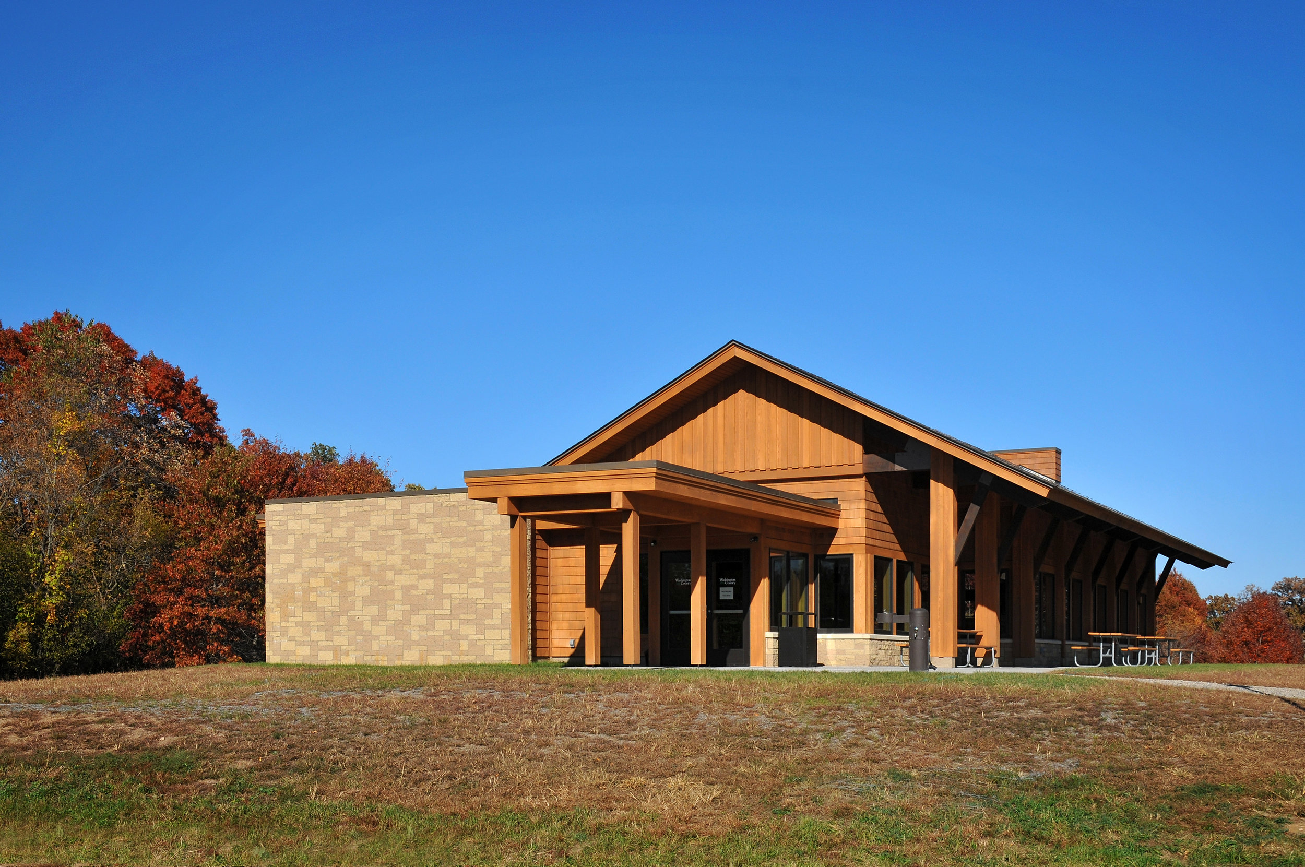
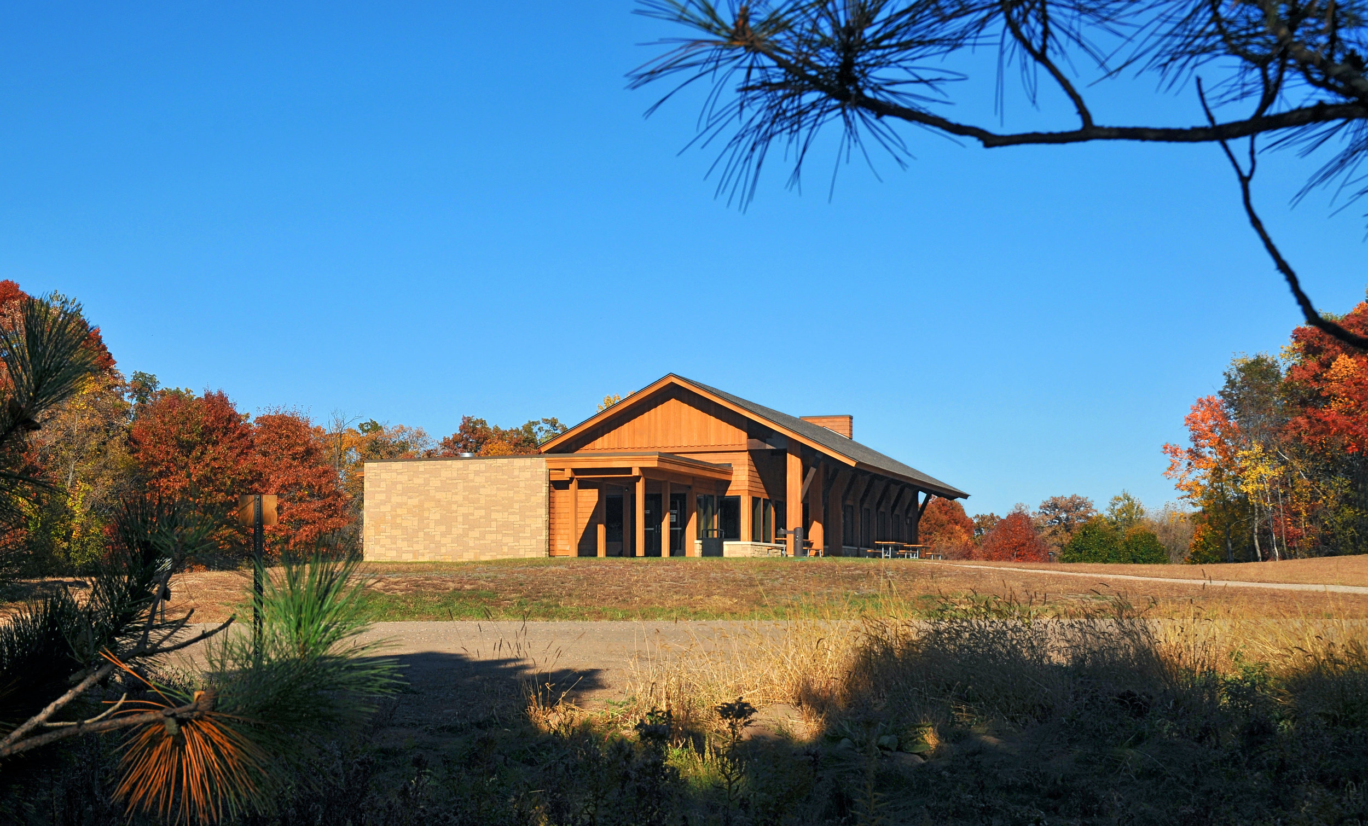
Year Completed: 2012
Location: Lake Elmo, MN
Client: Washington County Parks & Rec.
Square Footage: 3,500 SF
HCM Architects designed the new Nordic Center Complex at Lake Elmo Park Reserve which included site work, the Nordic Center and over 5 miles of lit cross country ski trails. The building is used by park and trail users as a gathering/warming space and hosts conferences and special events.

ST CROIX BLUFFS REGIONAL PARK
PARK FACILITIES
ST CROIX BLUFFS REGIONAL PARK
PARK FACILITIES



Year Completed: 2011
Location: Hastings, MN
Client: Washington County Parks & Rec.
Square Footage: 2,700 SF
HCM Architects designed the new facilities at St. Croix Regional Park which included a new Toilet/Shower Building and site work. The building is centered in the campground and is used by campers and park users.

LAKE GEORGE PARK
BEACH FACILITIES
LAKE GEORGE PARK
BEACH FACILITIES
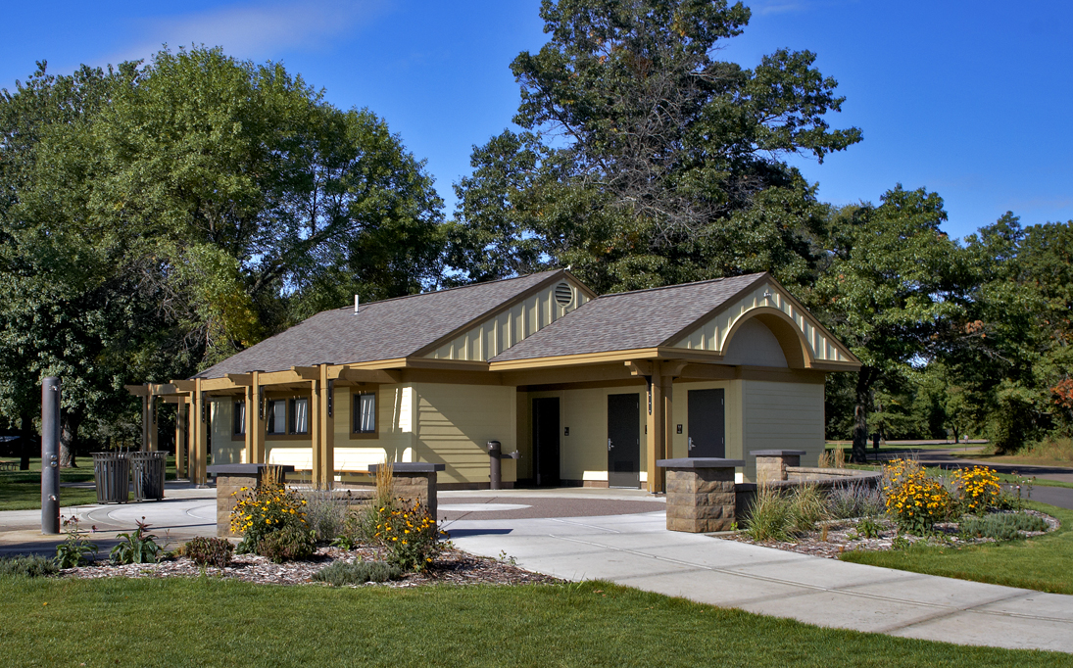
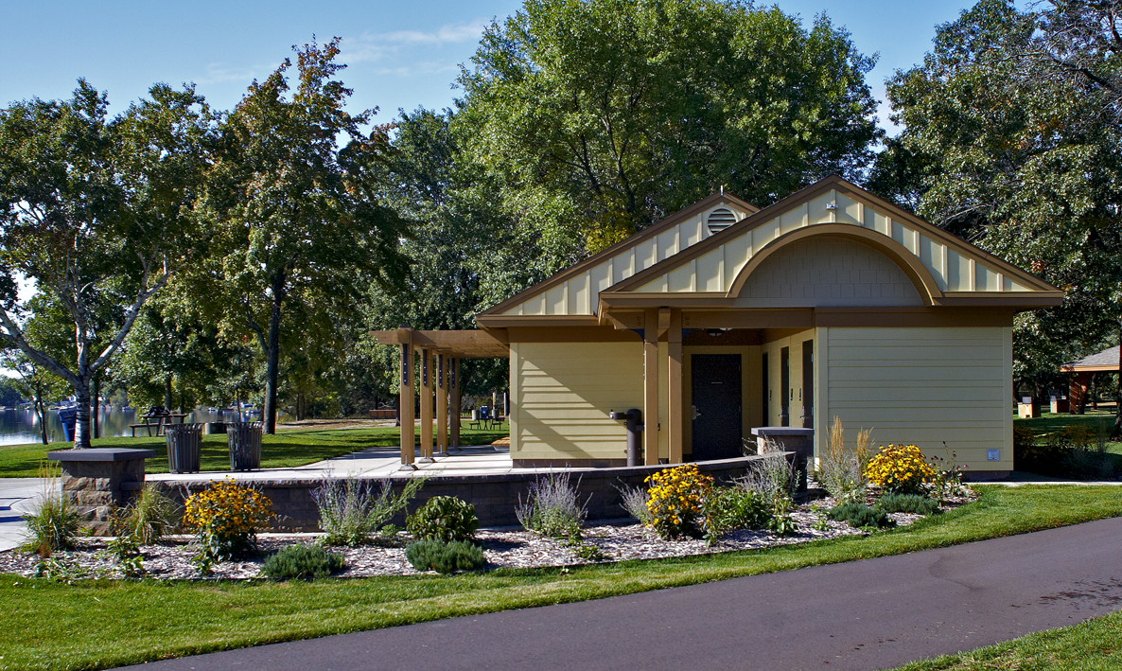
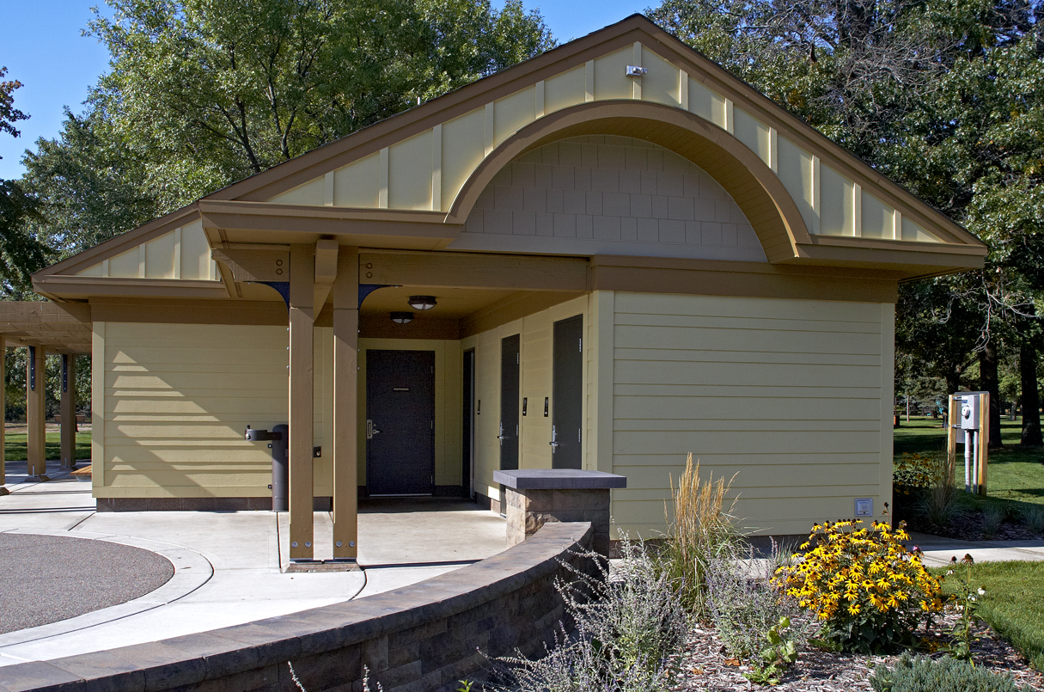
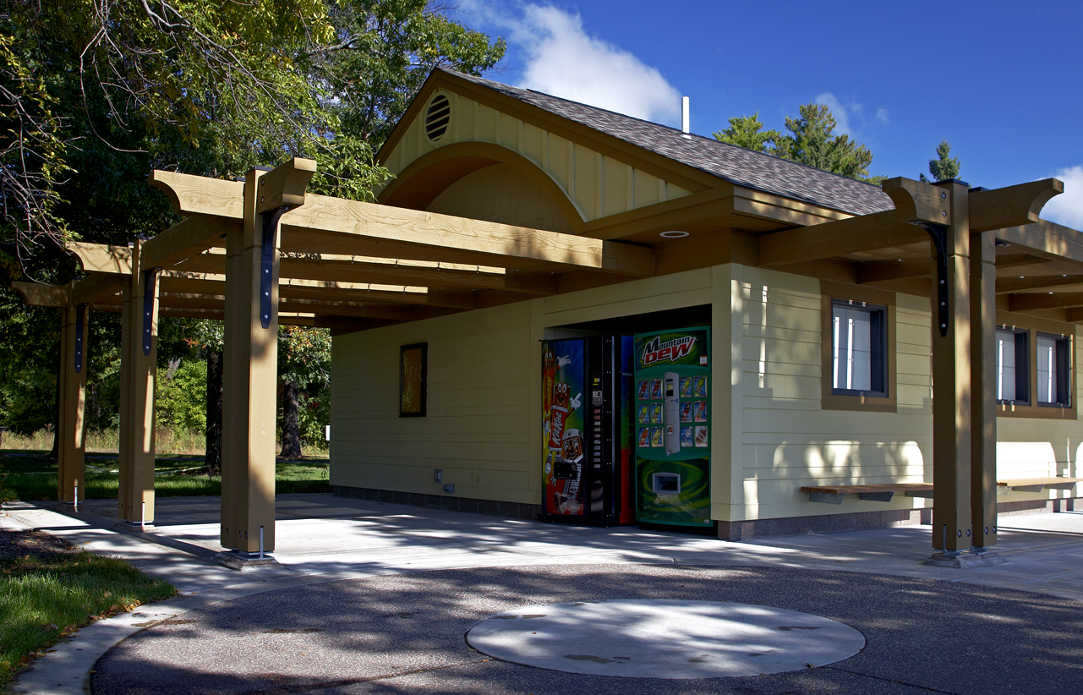
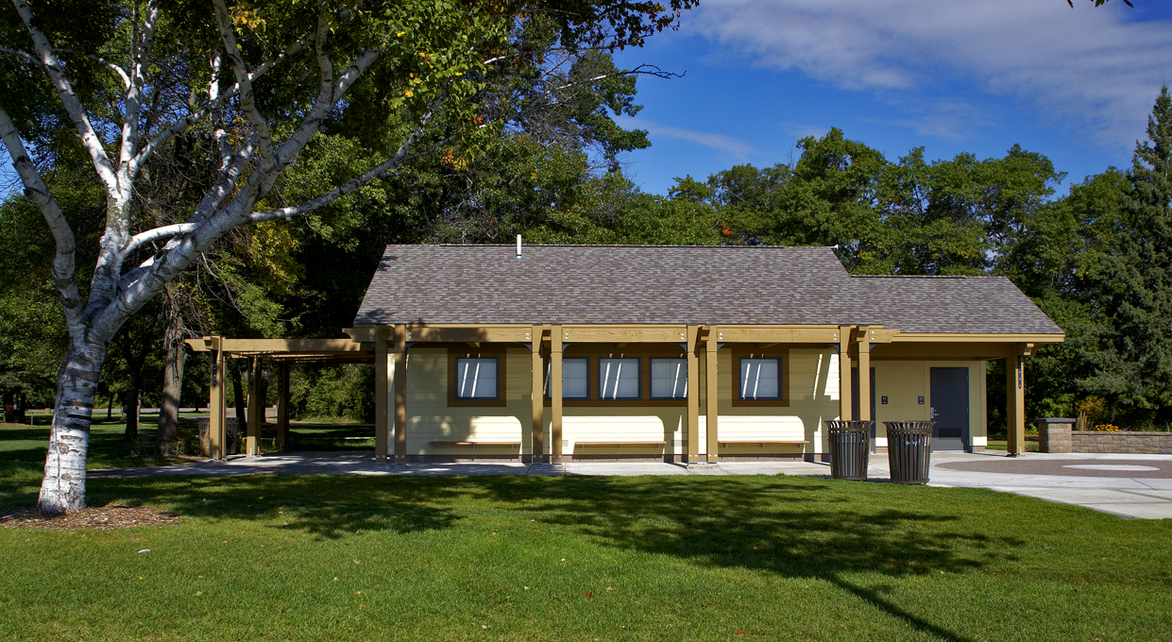
Year Completed: 2010
Location: Oak Grove, MN
Client: Anoka County Parks
Square Footage: 860 SF
HCM Architects designed the new facilities at the Lake George Regional Community Park which included a Beach Building and associated site work. The buildings are used by beach goers and park visitors providing toilet facilities and an area to rest in the shade and enjoy views of Lake George.

BLAINE LAKESIDE COMMONS
PARK FACILITIES
BLAINE LAKESIDE COMMONS
PARK FACILITIES
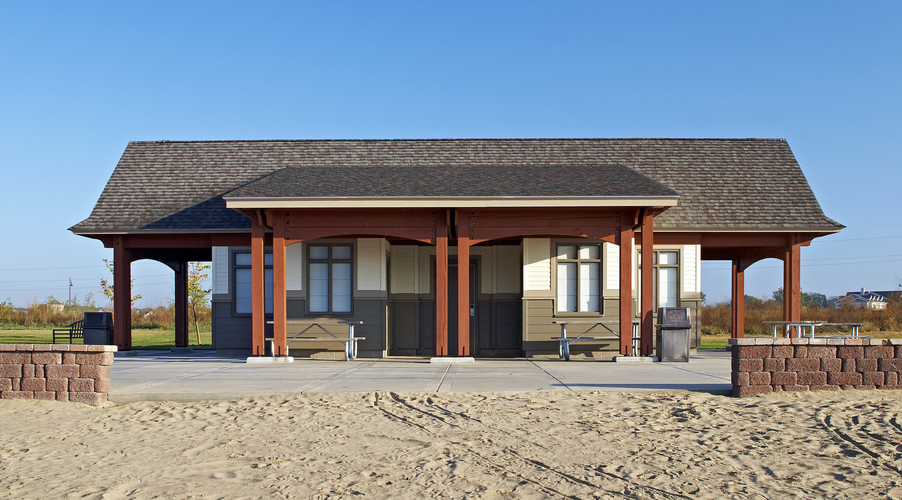
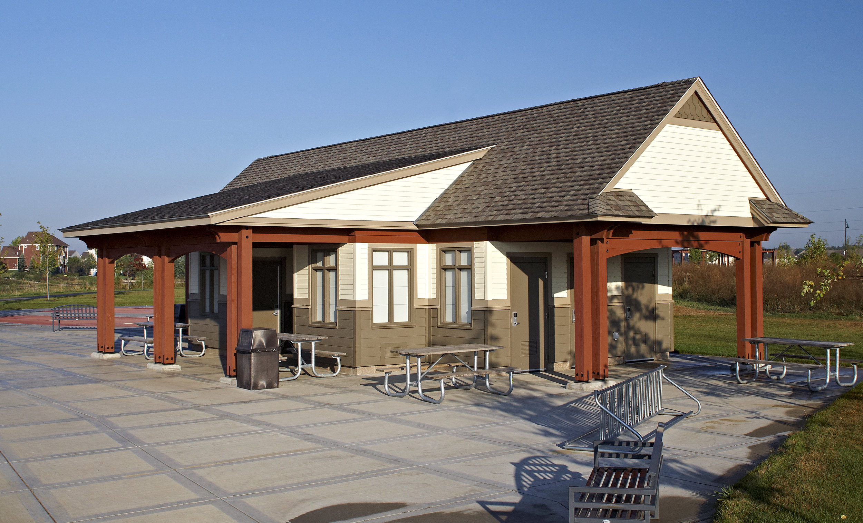
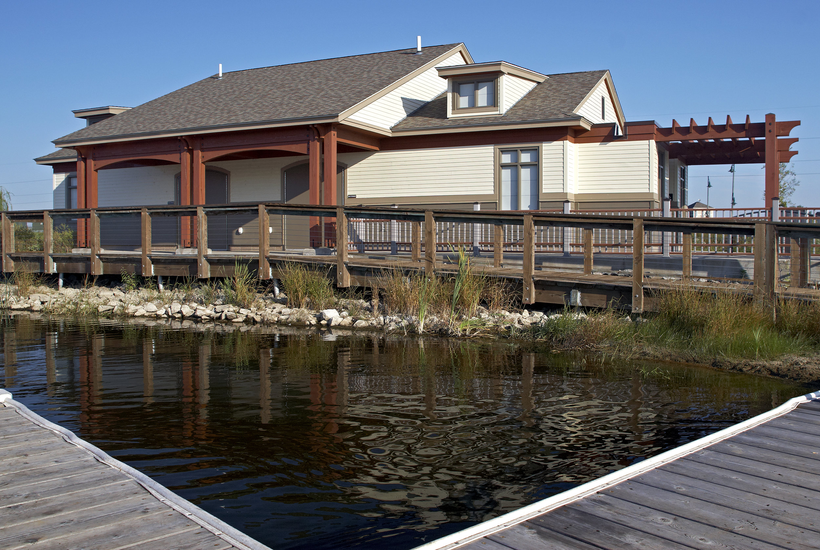
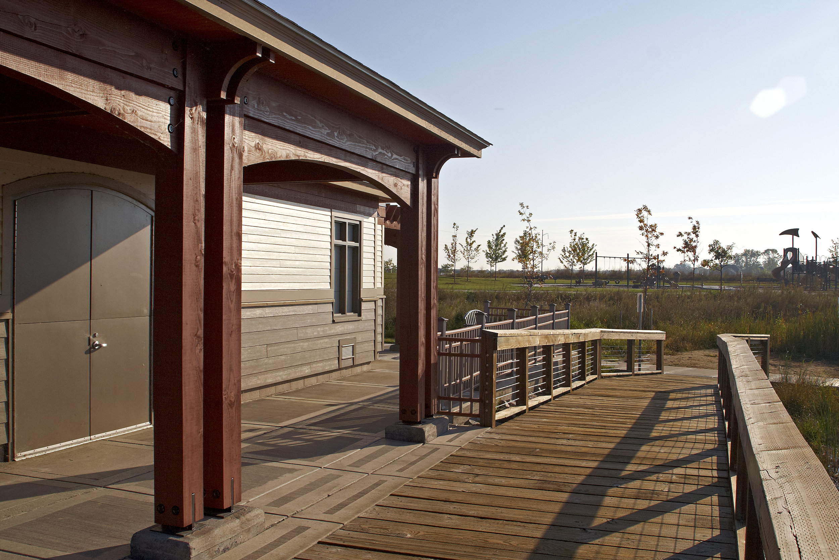
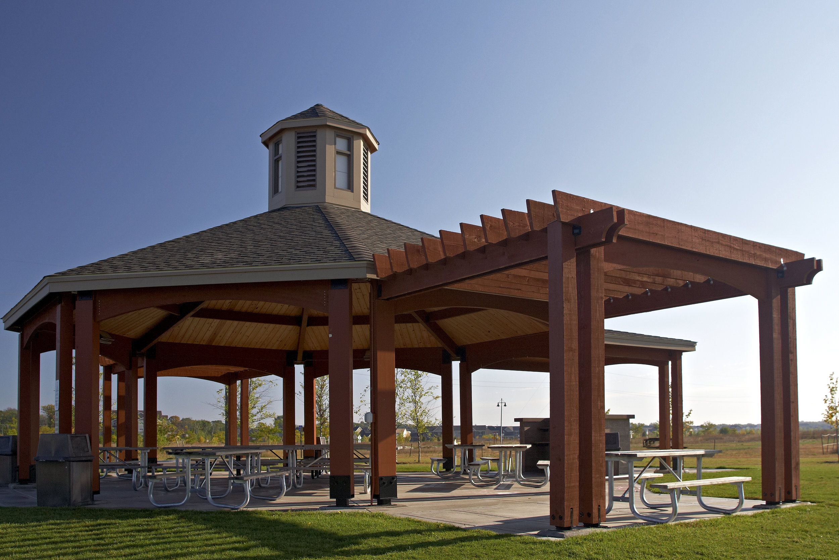
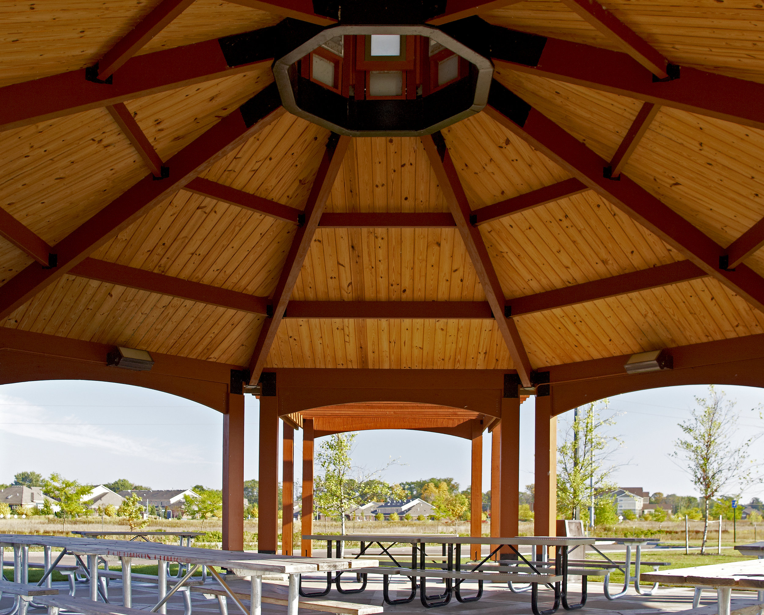
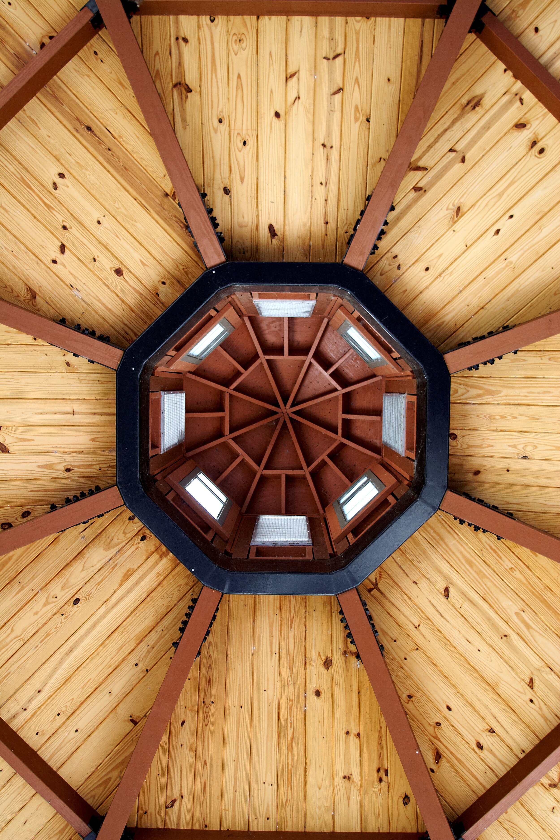
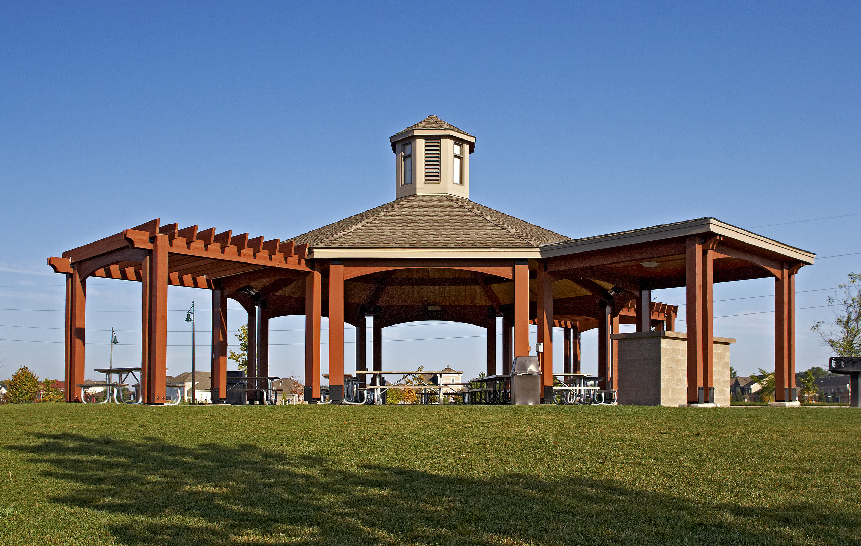
Year Completed: 2009
Location: Blaine, MN
Client: Blaine Parks & Rec
Square Footage: 800 - 2,200 SF
HCM Architects designed the new facilities at the Lakeside Commons Community Park in Blaine, MN which included a Boat Rental Building, Picnic Pavilion and a Beach Building. The buildings are designed to evoke the feeling of garden structures that reflect the design of the adjacent Parkway. HCM Architects worked with SRF Consulting on the project.

KELLER REGIONAL PARK
PARK SHELTERS
KELLER REGIONAL PARK
PARK SHELTERS
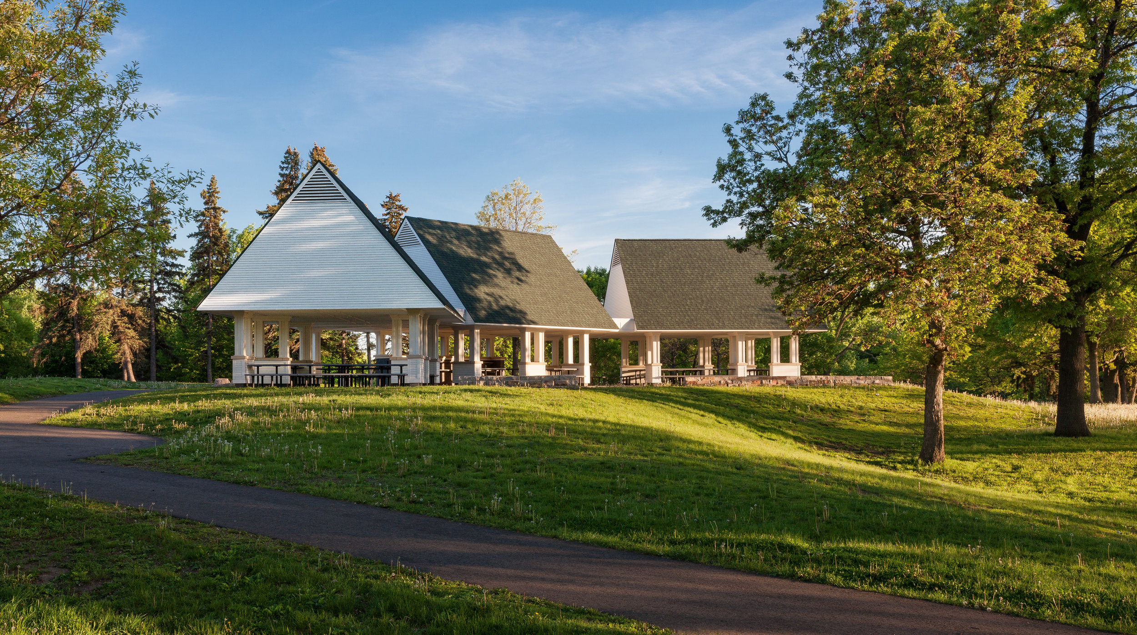
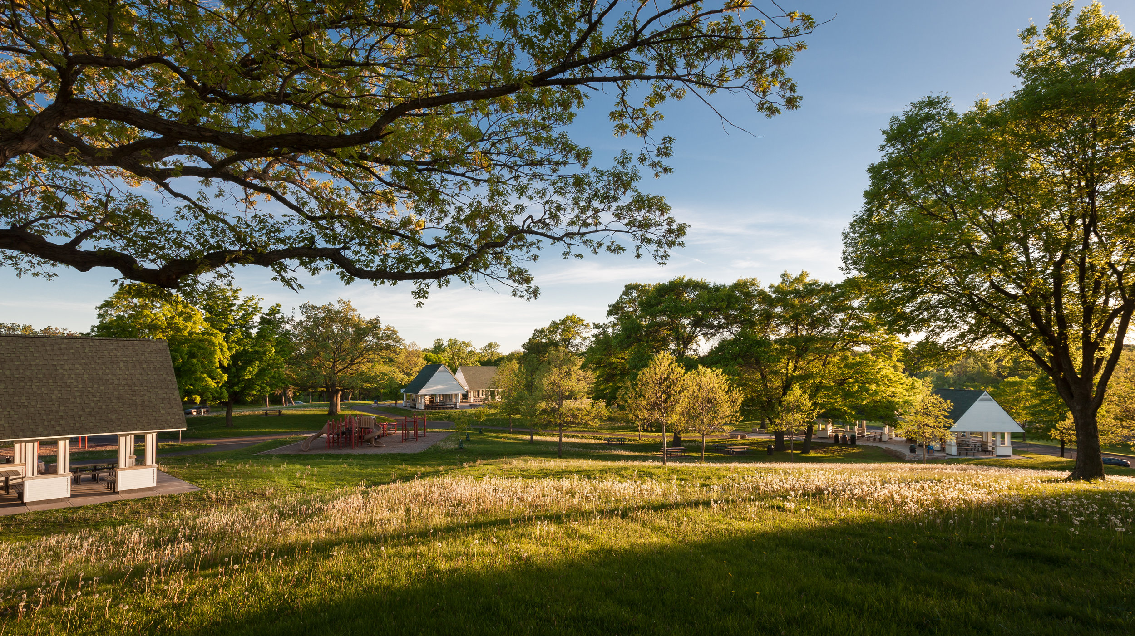
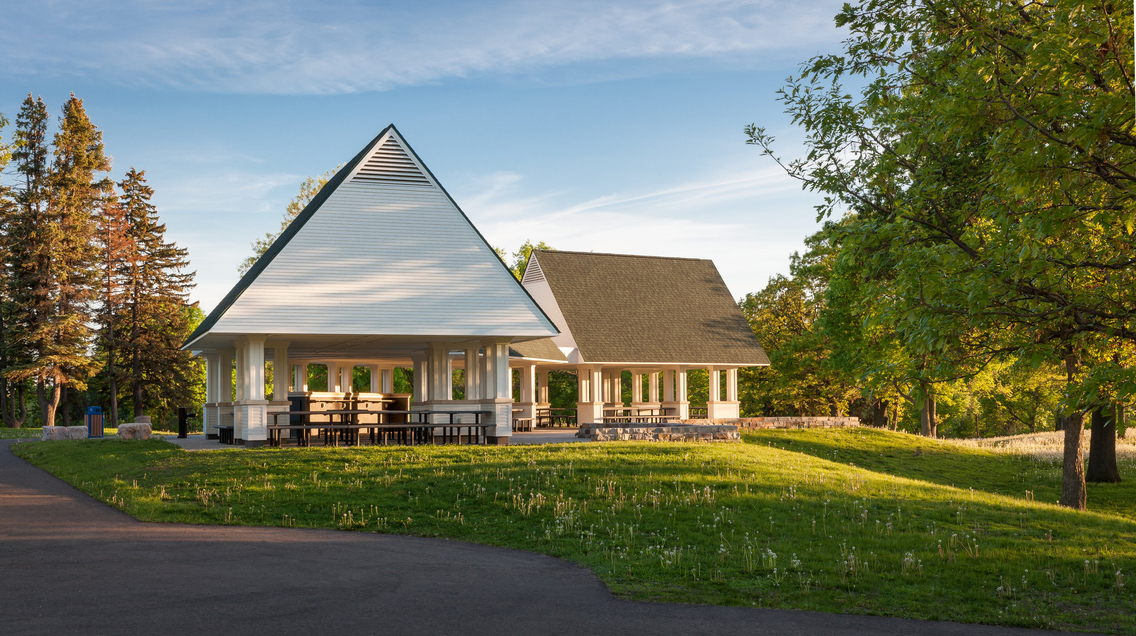
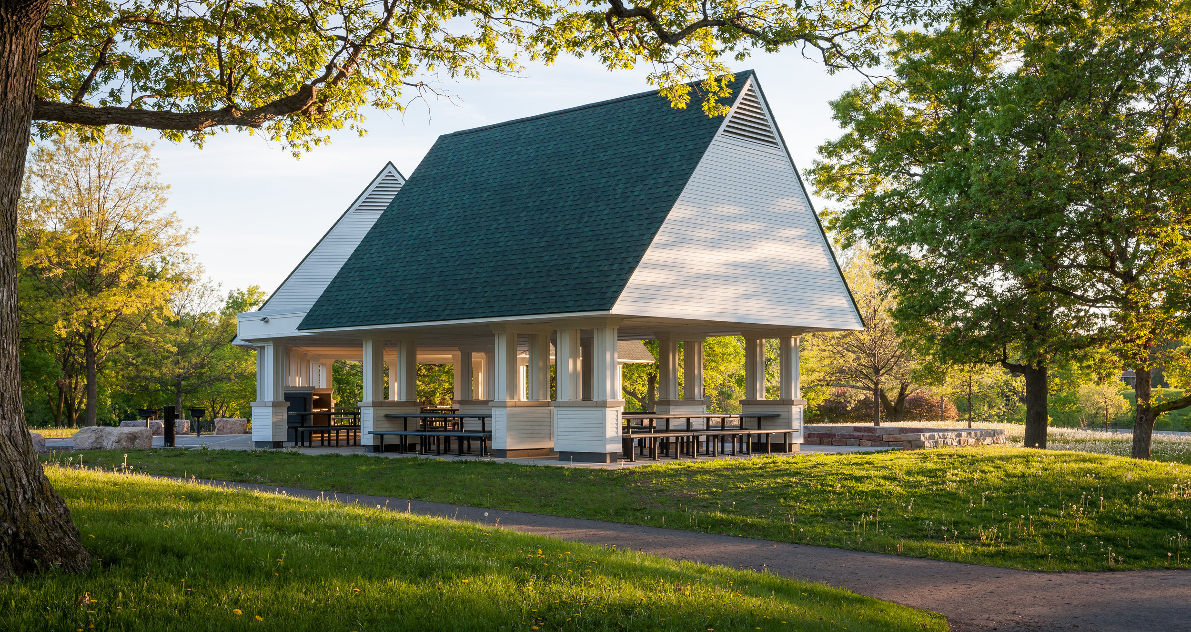
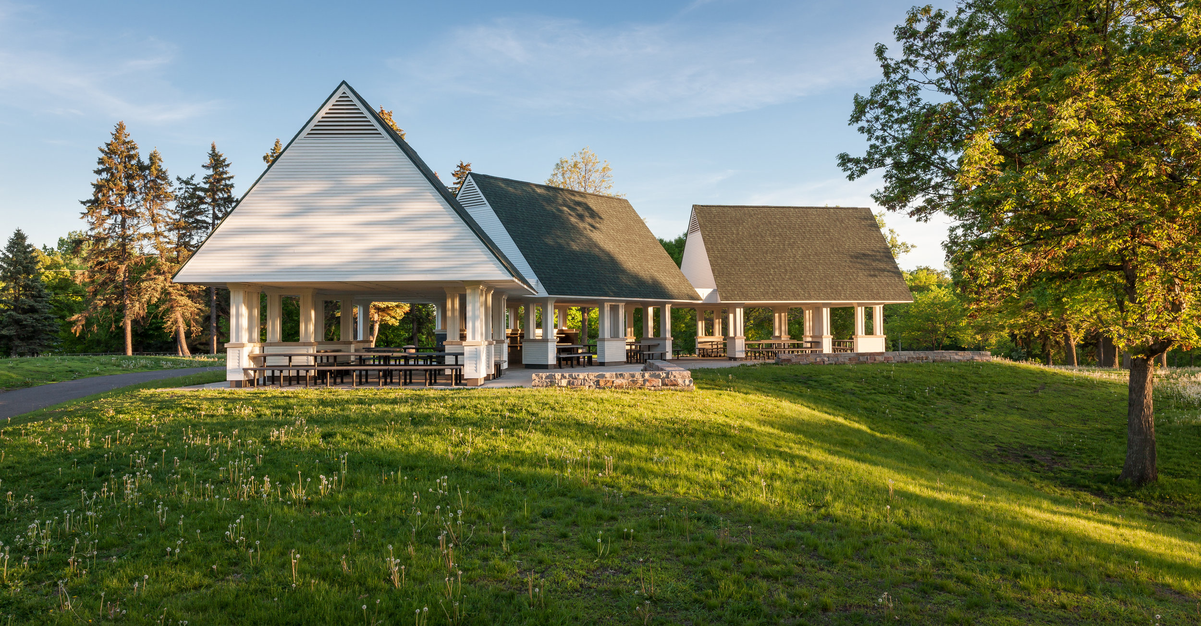
Year Completed: 2007/2009
Location: Maplewood, MN
Client: Ramsey County Parks & Rec.
Square Footage: 5,500 SF
HCM Architects designed new picnic shelters and toilet buildings for Keller Regional Park, located in Maplewood, MN. The design is intended to be a modern interpretation of the historic Keller Golf Course Clubhouse, which sits above the park. These building designs were carefully sited and oriented to work within the changing context and landscape of the park while using materials similar to those used on the Keller Golf Course Clubhouse. The limestone retaining walls and trail connections were designed to facilitate circulation through the park and provide areas of rest. Construction on the toilet buildings was completed in the fall of 2007. In 2009 HCM Architects was commissioned to complete design on the picnic shelters and two additional toilet buildings.

HIGHLAND AQUATIC
BATH HOUSE & POOL FACILITIES
HIGHLAND AQUATIC
BATH HOUSE & POOL FACILITIES

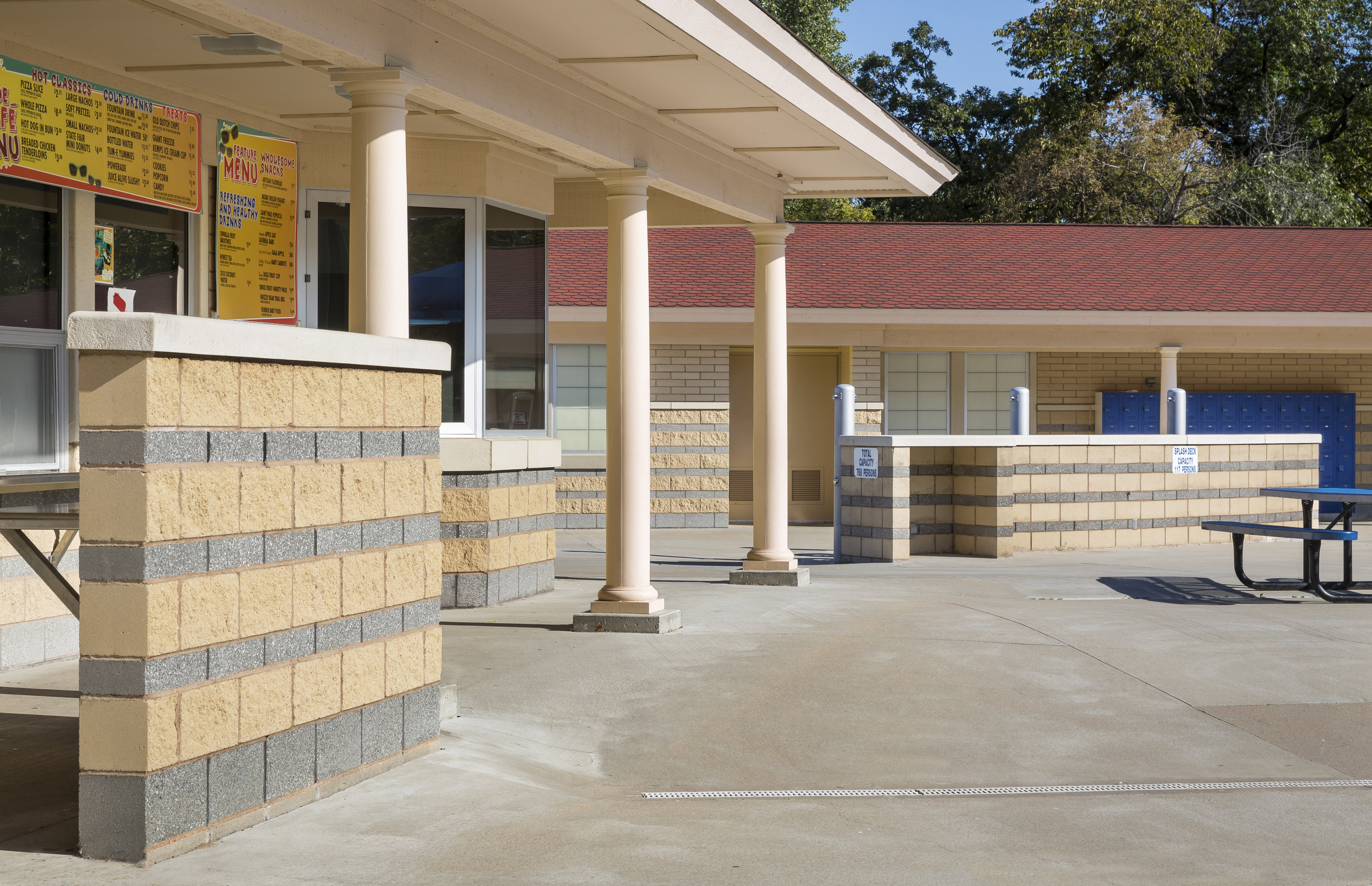

Year Completed: 2005/2006/2010
Location: West St. Paul, MN
Client: City of West St. Paul
Square Footage: 1,600 - 4,000 SF
HCM Architects have provided design services for several projects at Highland Park for Saint Paul Parks. In 2005 HCM Architects designed a toilet/shelter building, this building serves as a “signature place” for the park. In 2006, HCM provided design services to improve the experience at the pool by adding pool/water play amenities. In 2010, HCM designed the new bath house and concessions building which completes the upgrades to the pool facility. This project is currently under construction with a Spring 2011 opening. All new buildings use architectural elements that tie together with the historically significant buildings in the park.

TONY SCHMIDT COUNTY PARK
PARK FACILITIES
TONY SCHMIDT COUNTY PARK
PARK FACILITIES




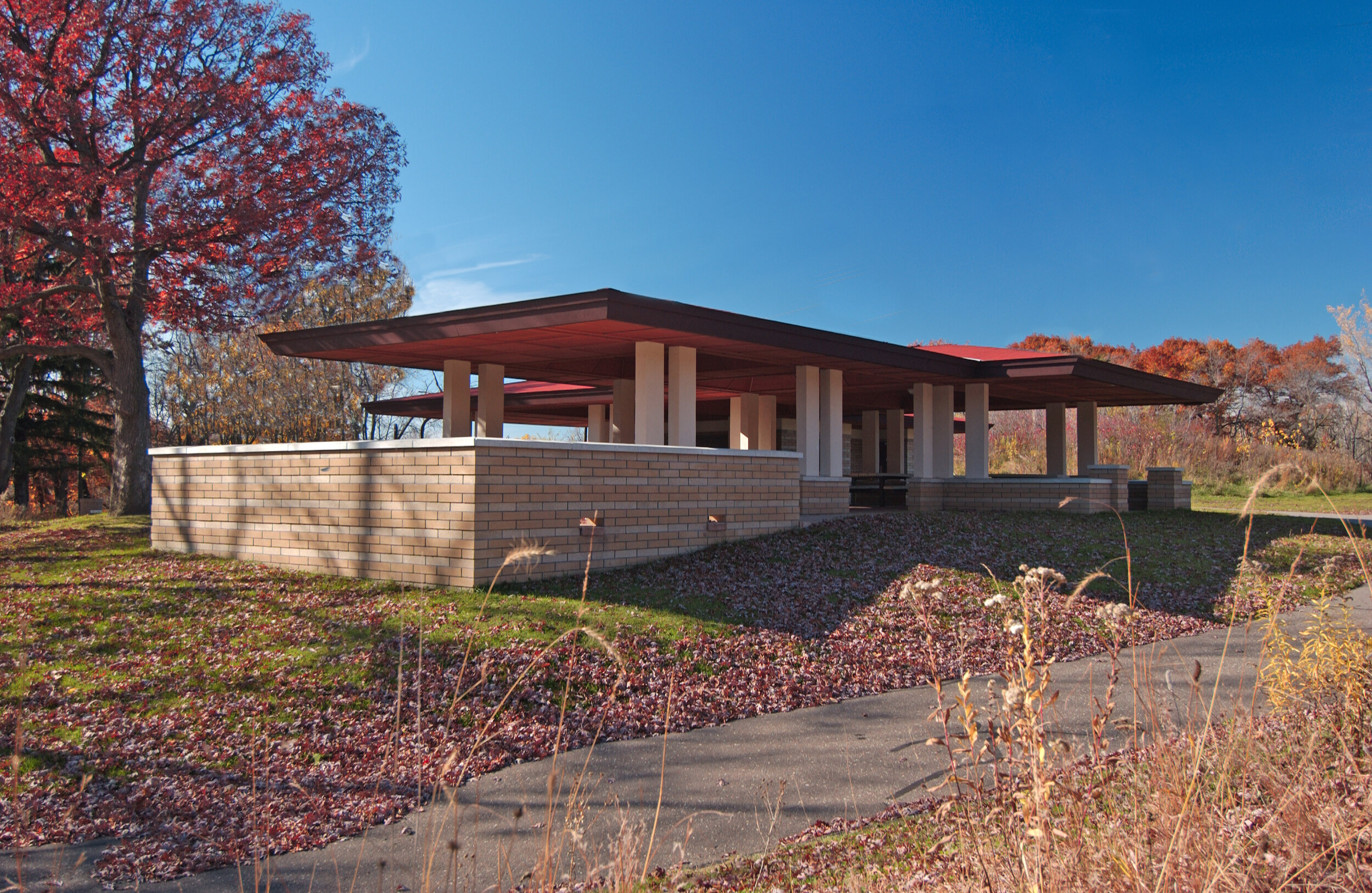

Year Completed: 2000
Location: Arden Hills, MN
Client: Ramsey County Parks & Rec
Square Footage: 600 - 2,500 SF
HCM Architects have provided design services for several projects at Highland Park for Saint Paul Parks. In 2005 HCM Architects designed a toilet/shelter building, this building serves as a “signature place” for the park. In 2006, HCM provided design services to improve the experience at the pool by adding pool/water play amenities. In 2010, HCM designed the new bath house and concessions building which completes the upgrades to the pool facility. This project is currently under construction with a Spring 2011 opening. All new buildings use architectural elements that tie together with the historically significant buildings in the park.

LAKE GERVAIS
COUNTY PARK BEACH BUILDING
LAKE GERVAIS
COUNTY PARK BEACH BUILDING


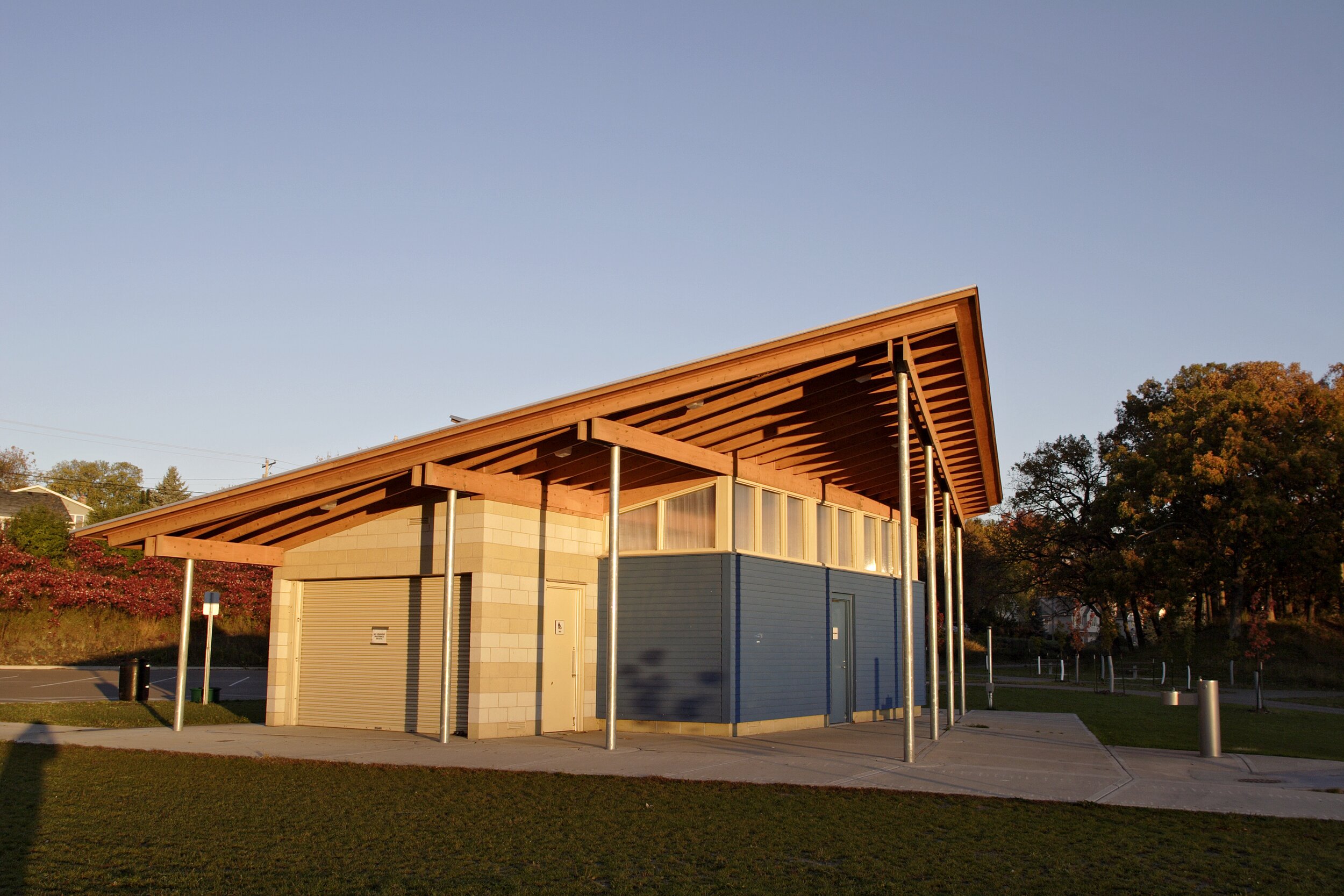
Year Completed: 2004
Location: Little Canada, MN
Client: Ramsey County Parks & Rec.
Square Footage: 1,800 SF
Hagen, Christensen & McILwain Architects designed a new Beach Building for the Ramsey County Park located on Lake Gervais. The building includes toilet and changing spaces, vending area and a large front porch facing the lake. The building projects the excitement and vitality of the beach and adjacent play area in both form and color. The building opened in the summer of 2004.


