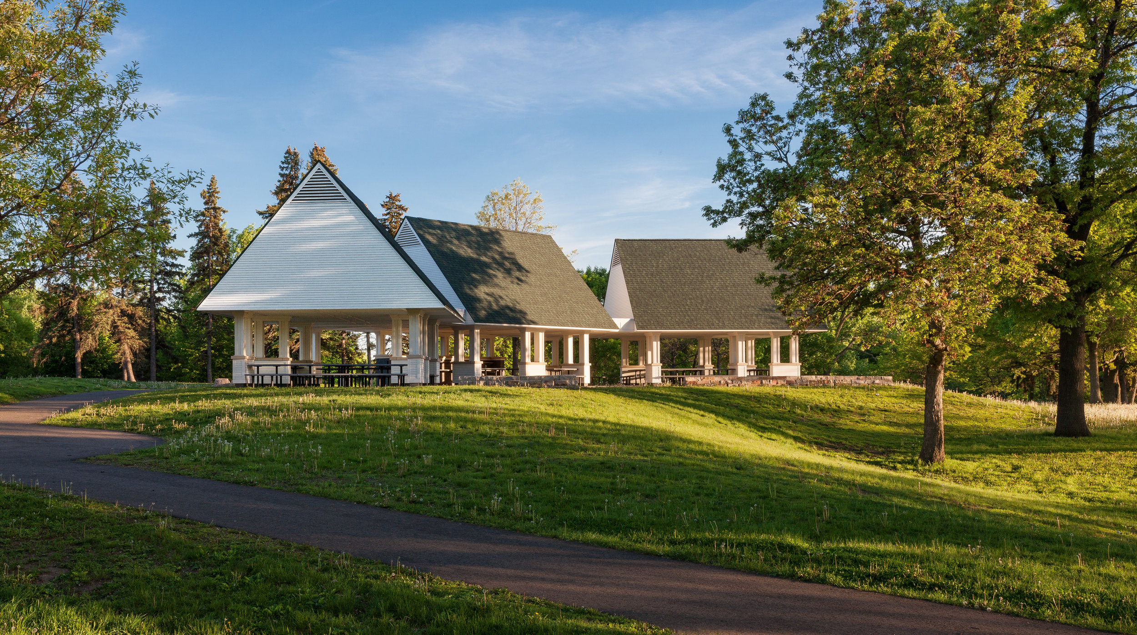
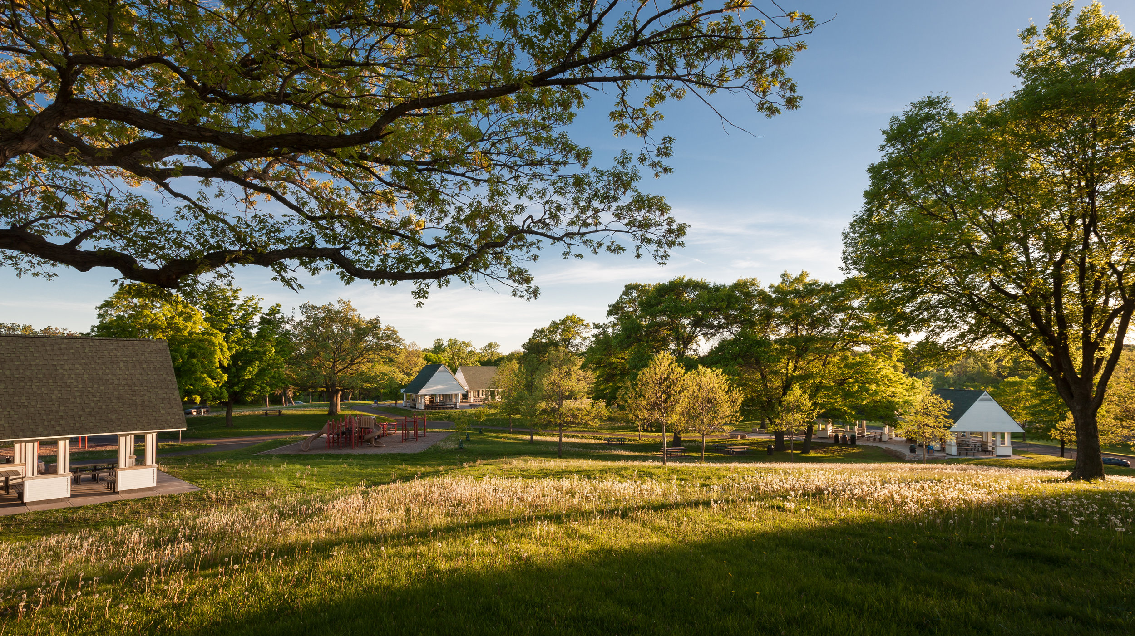
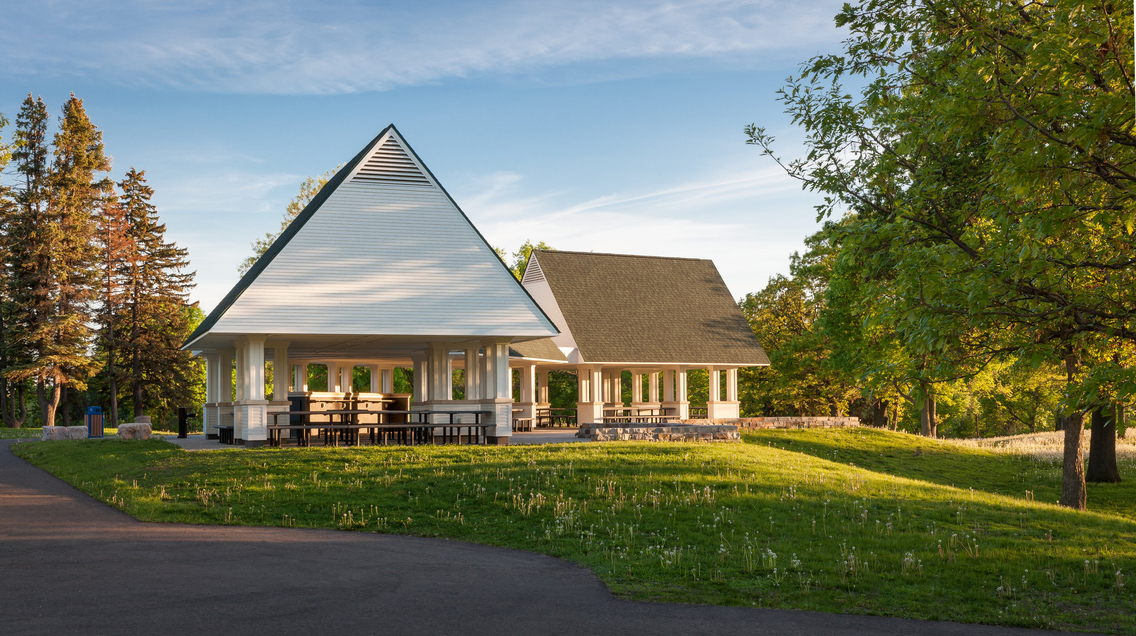
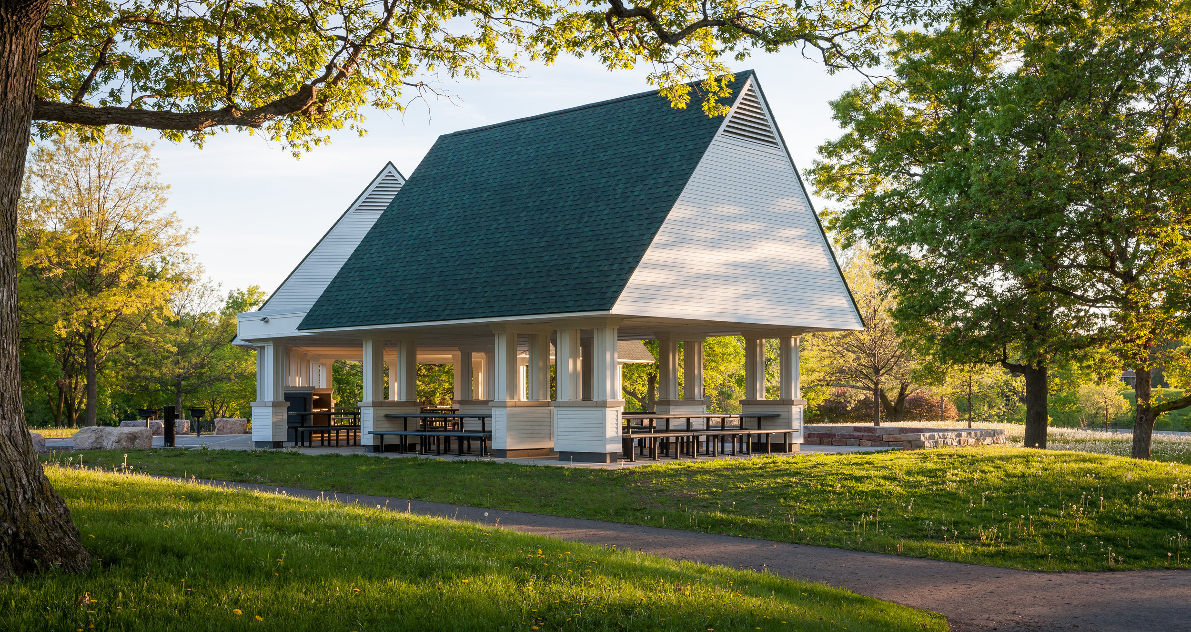
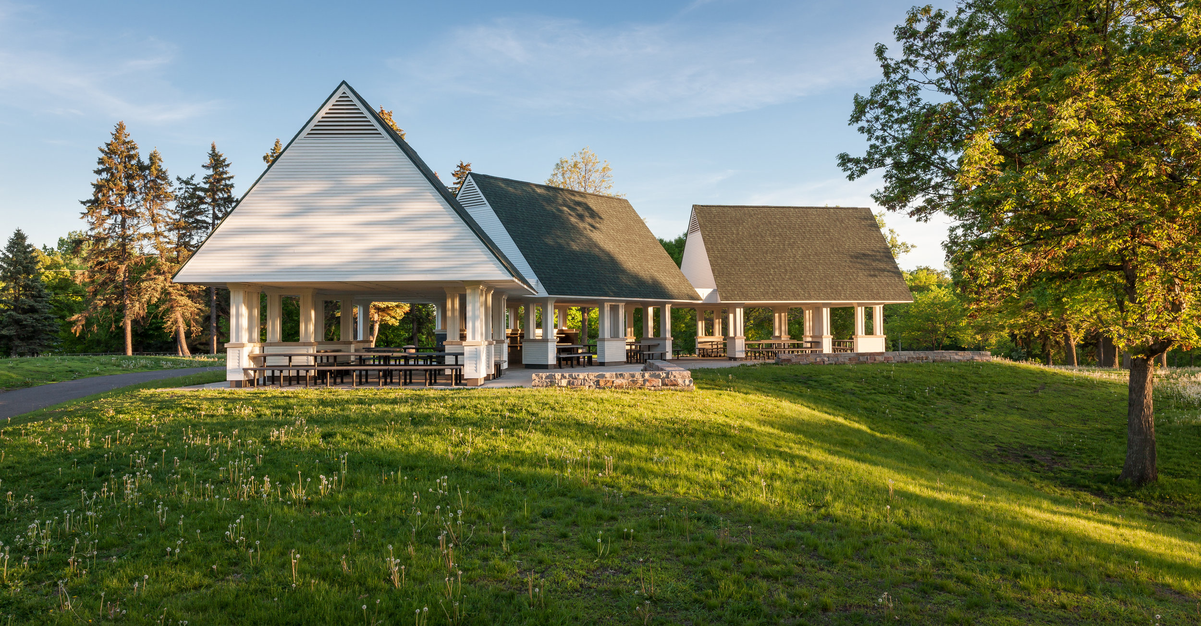
Year Completed: 2007/2009
Location: Maplewood, MN
Client: Ramsey County Parks & Rec.
Square Footage: 5,500 SF
HCM Architects designed new picnic shelters and toilet buildings for Keller Regional Park, located in Maplewood, MN. The design is intended to be a modern interpretation of the historic Keller Golf Course Clubhouse, which sits above the park. These building designs were carefully sited and oriented to work within the changing context and landscape of the park while using materials similar to those used on the Keller Golf Course Clubhouse. The limestone retaining walls and trail connections were designed to facilitate circulation through the park and provide areas of rest. Construction on the toilet buildings was completed in the fall of 2007. In 2009 HCM Architects was commissioned to complete design on the picnic shelters and two additional toilet buildings.
