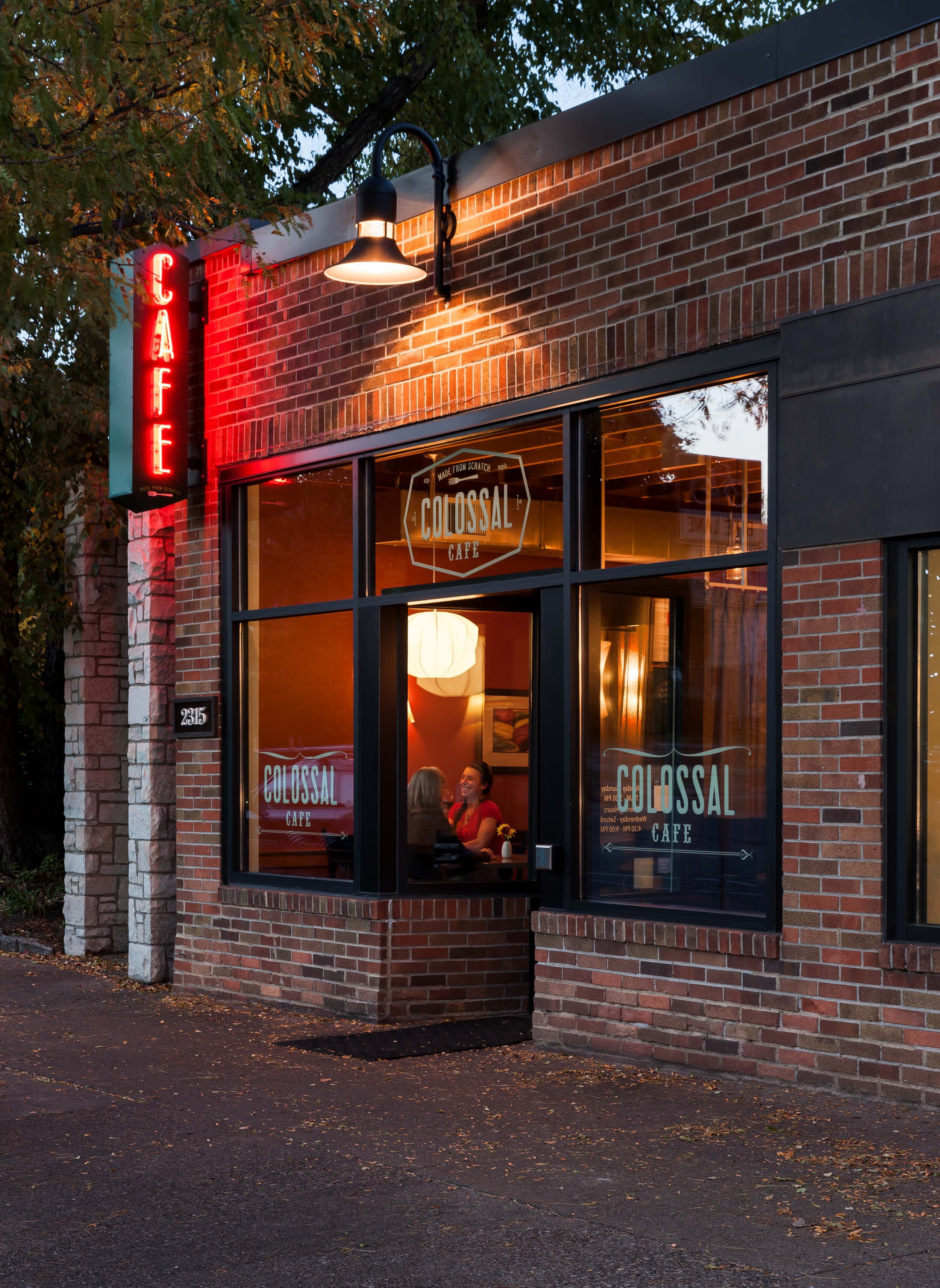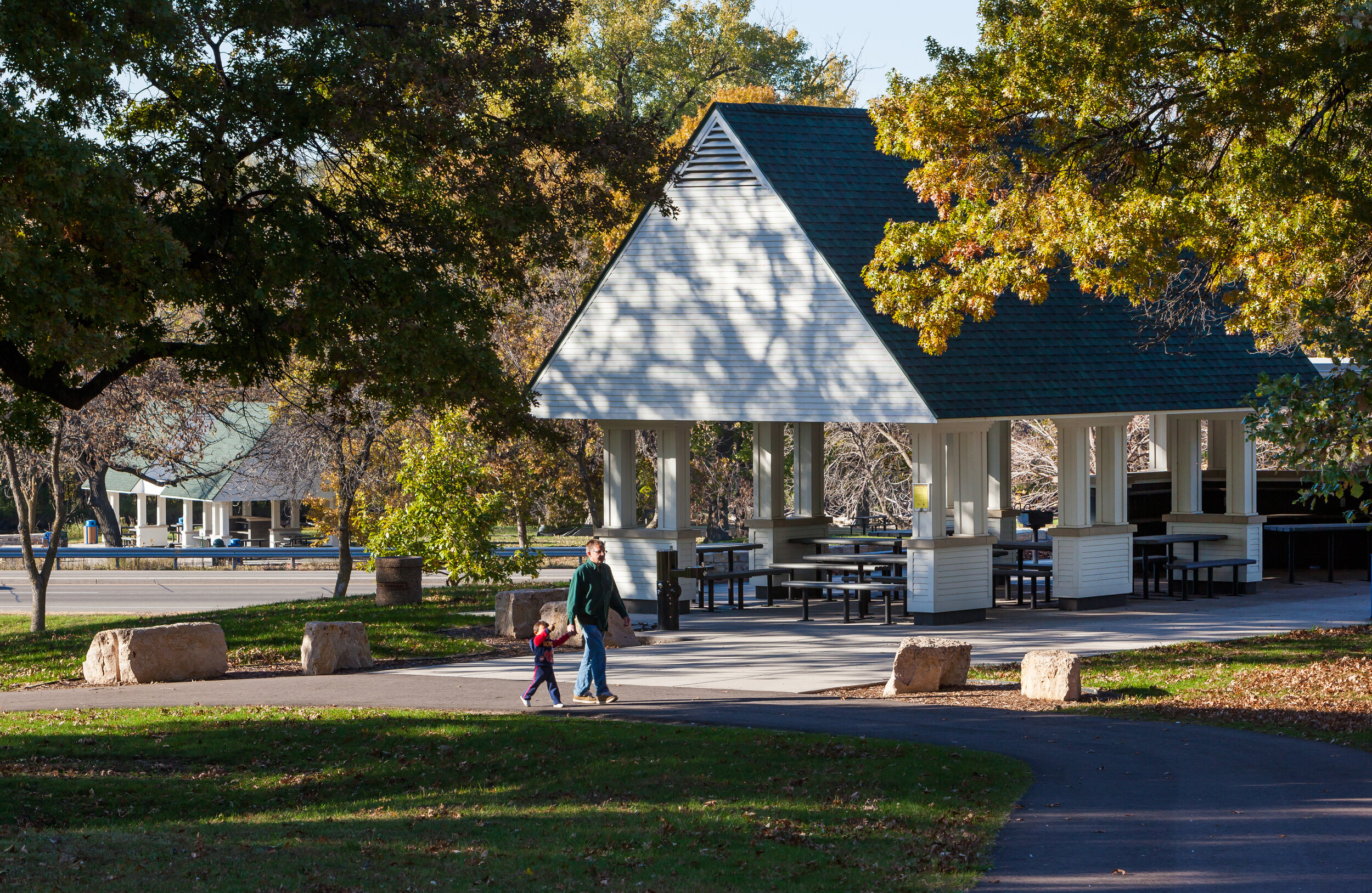




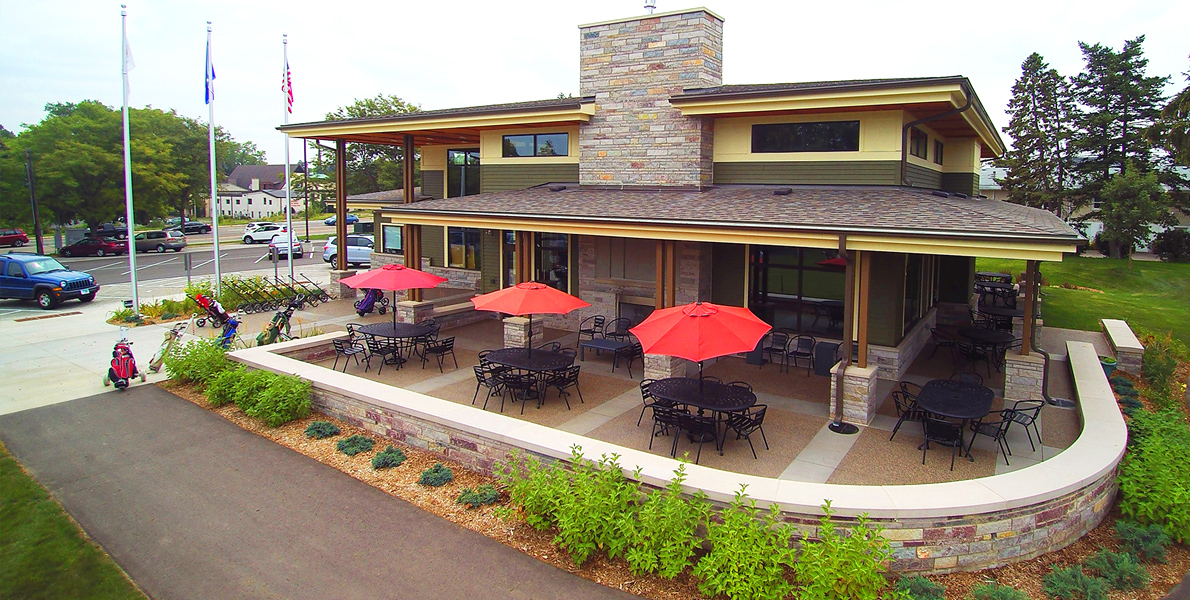




civic
A major focus of our professional design work has been institutional facilities for city, county and state agencies. As well as school and religious organizations.
civic
A major focus of our professional design work has been institutional facilities for city, county and state agencies. As well as school and religious organizations.
PROJECT LIST
FEEL FREE TO SCROLL THROUGH OR CLICK ON THE LINK BELOW TO GO DIRECTLY TO A SPECIFIC PROJECT
CITY OF ROSEVILLE - PARKS & RECREATION RENEWAL PROGRAM - COMMUNITY BUILDINGS

LIONS PARK PAVILION
CITY OF HUGO
LIONS PARK PAVILION
CITY OF HUGO









Year Completed: 2023
Location: Hugo, MN
Client: City of Hugo
Square Footage: 5,500 SF
HCM Architects provided programming, master planning and building design services for the City of Hugo. The new 5500 S.F. Civic pavilion for Lions Park located in the City of Hugo features a large primary public gathering space with additional support spaces such as a servery, meeting room, staff office, internal restrooms, storage, building utility areas and lobby.
The exterior features public gathering for various areas underneath the large overhangs on three sides of the building and an adjacent outdoor covered pavilion on the West side of the site. This will include two additional exterior accessible toilet rooms to support the park patrons.

Woodbury City Hall
CITY OF WOODBURY
Woodbury City Hall
CITY OF WOODBURY
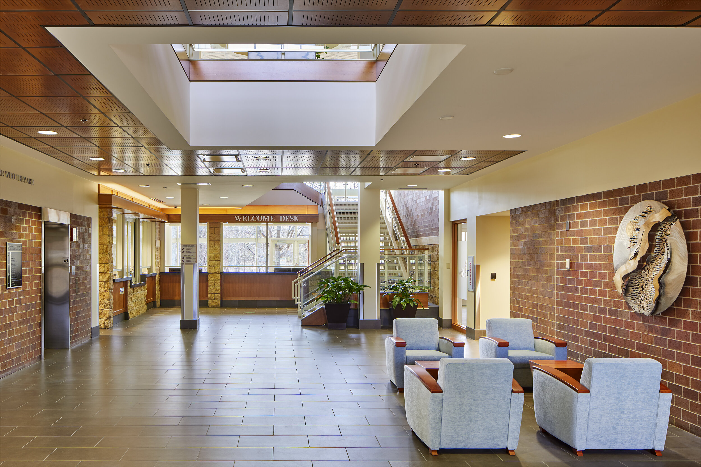
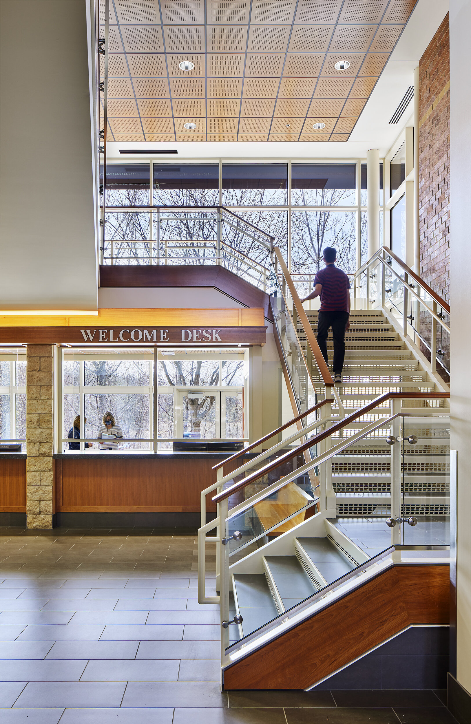
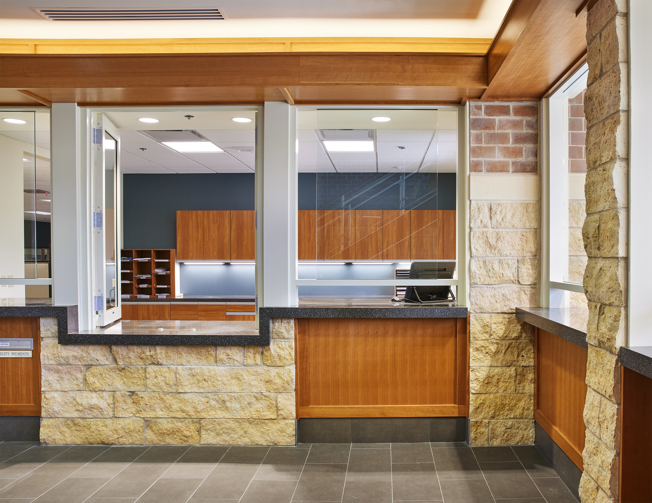

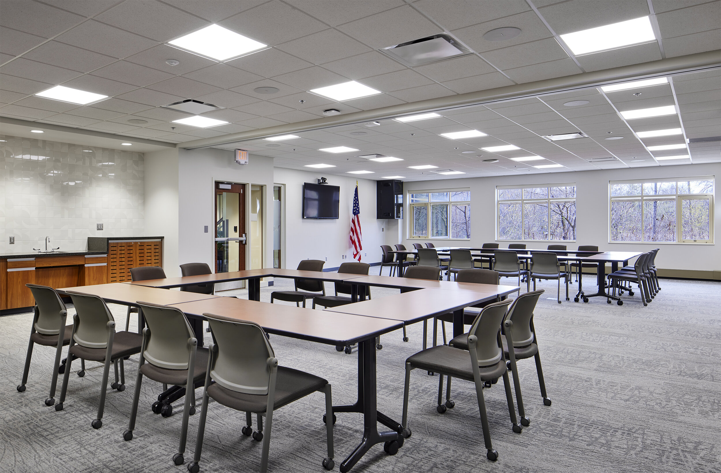
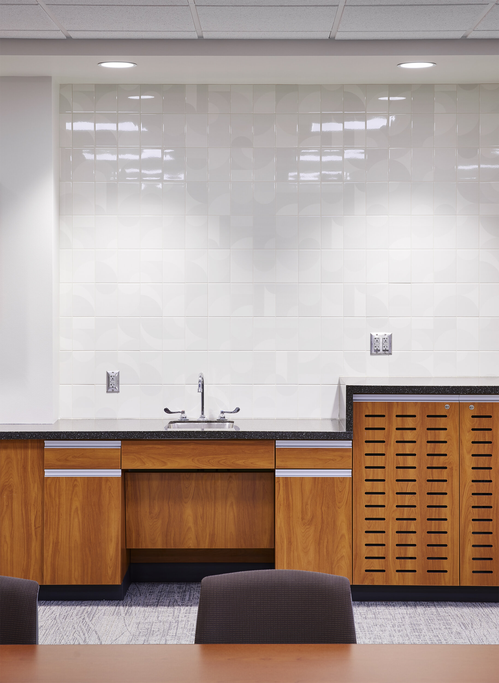
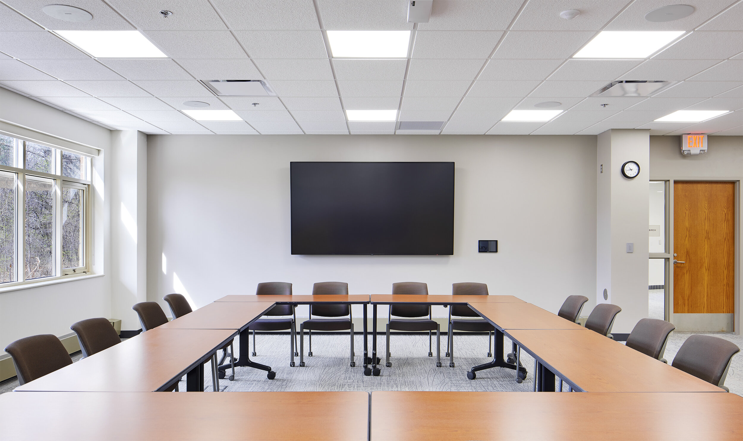
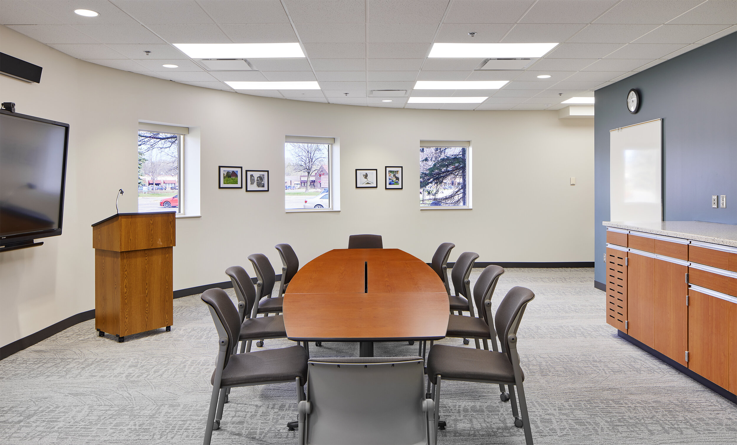
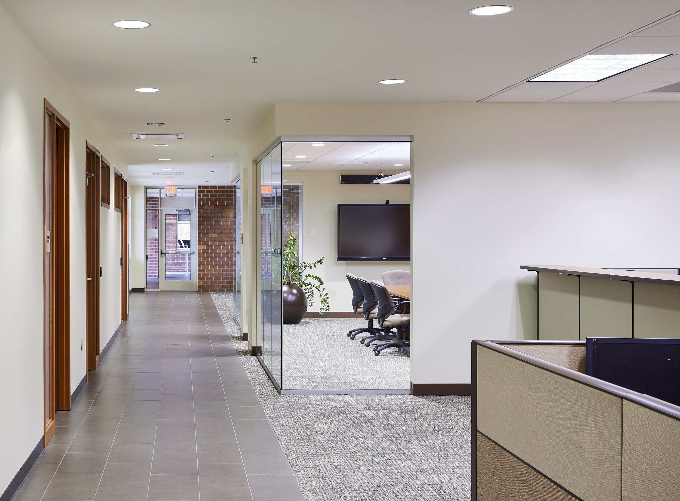
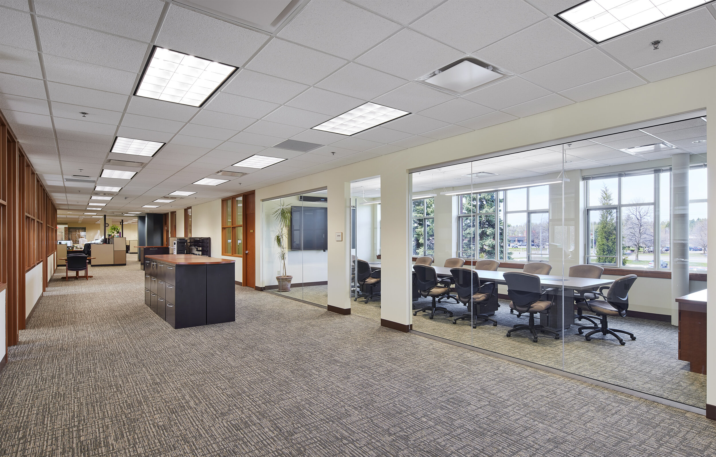
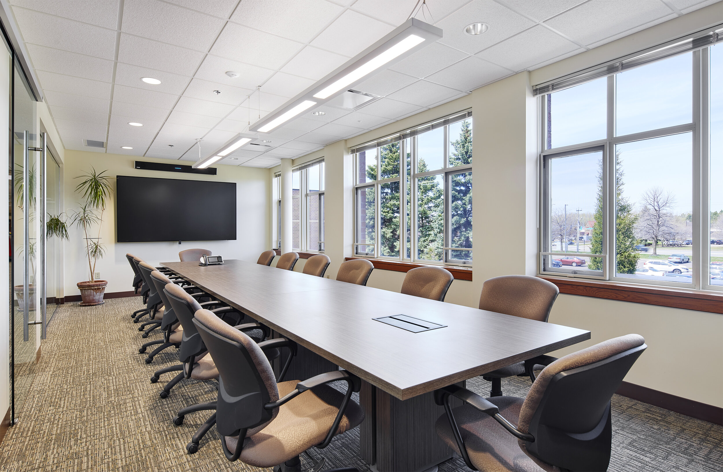
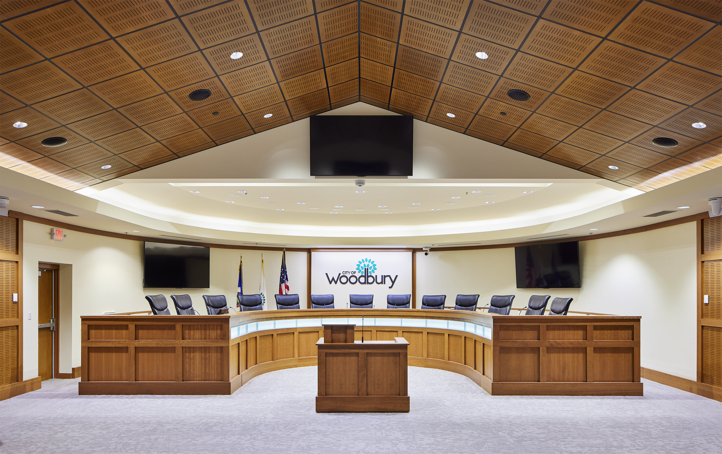
Year Completed: 2021
Location: Woodbury, MN
Client: City of Woodbury
Square Footage: 10,074 SF Renovated Areas
Hagen Christensen & McIlwain Architects provided renovation services to the existing City Hall Building for the City of Woodbury. The main components of the project included a major redesign of the front desk and lobby space. Increasing security measures and limiting public access to other areas of the building. The second floor, consisted of a partial infill at the stairway for increased storage space. Also included relocation of the existing staff break room and reconfigurations of open offices while also updating finishes throughout the entire project scope.

WILDWOOD LIBRARY
WASHINGTON COUNTY
WILDWOOD LIBRARY
WASHINGTON COUNTY
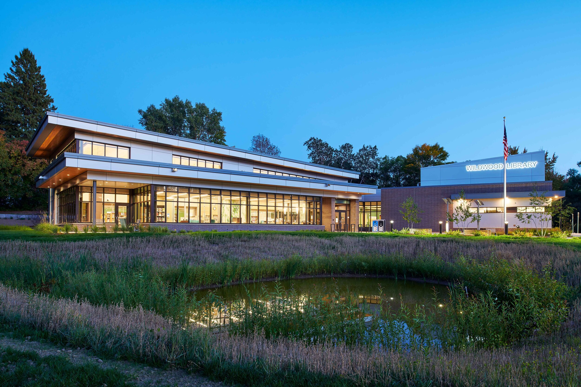
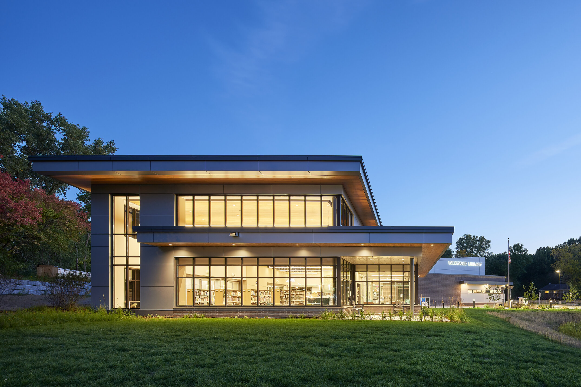
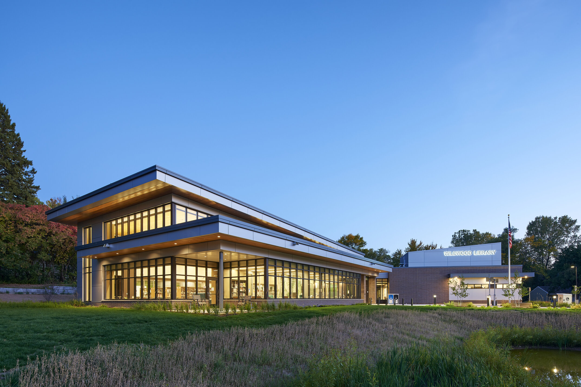
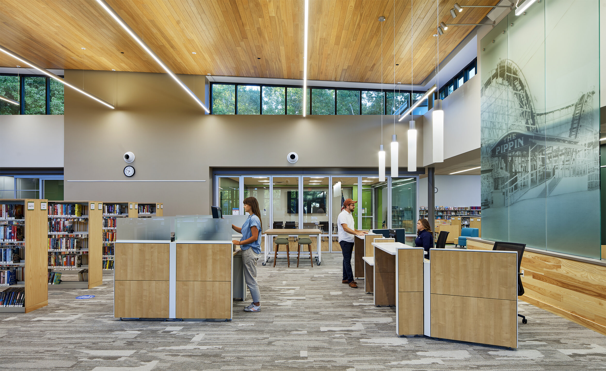
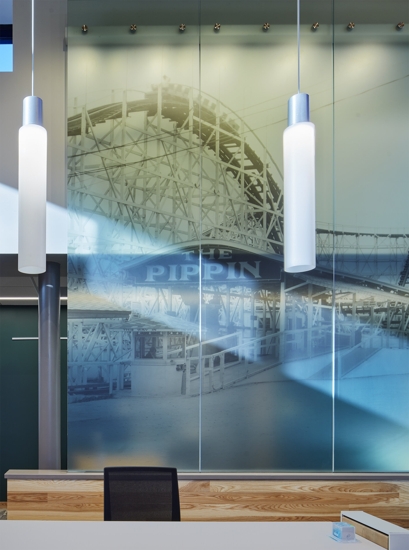
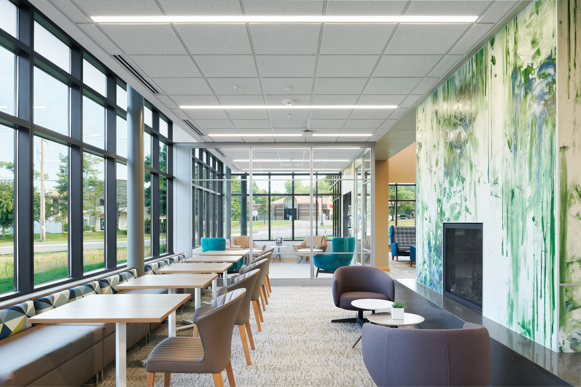
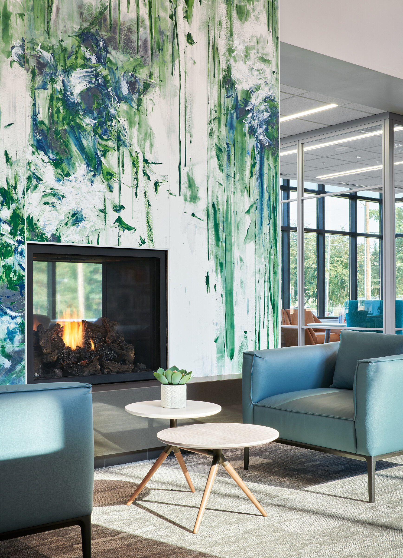
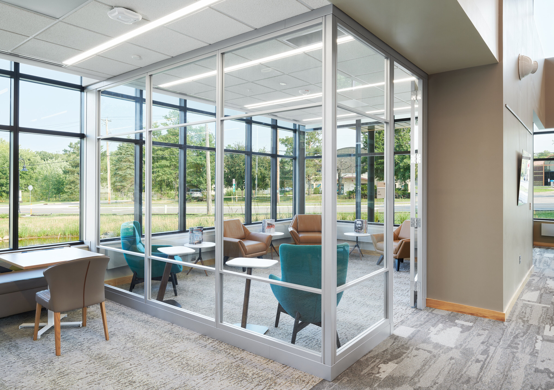

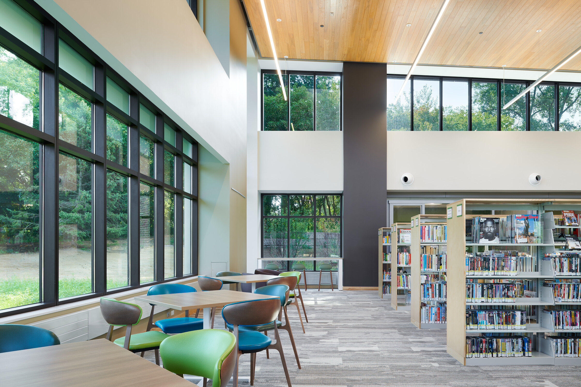
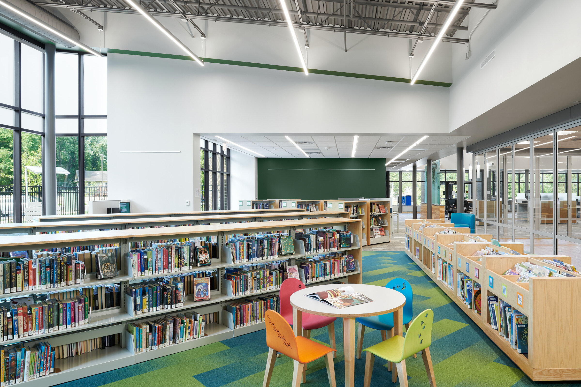
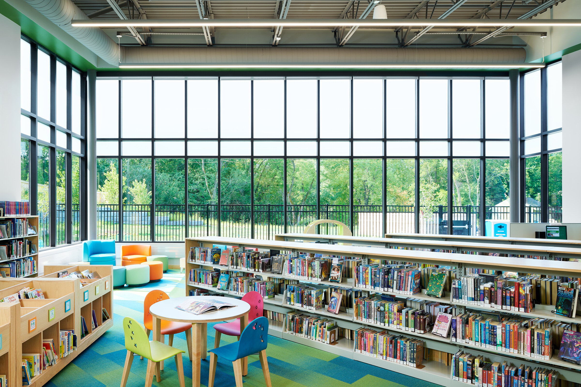

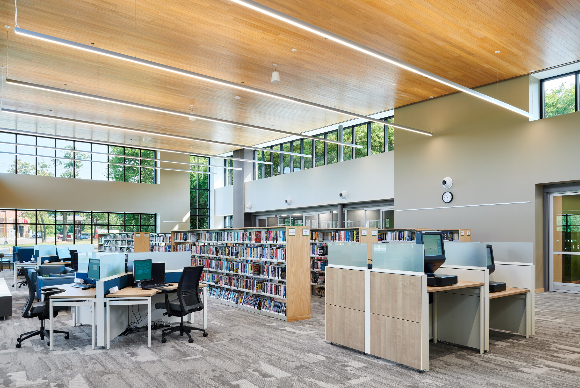
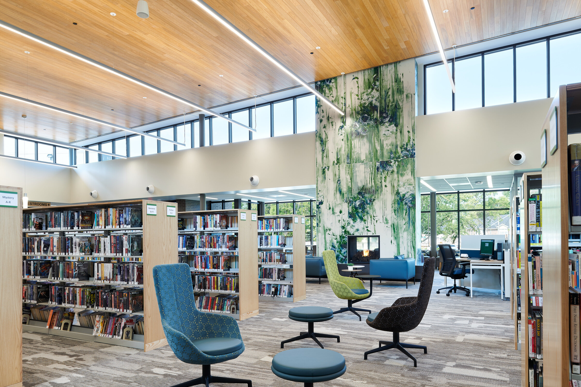
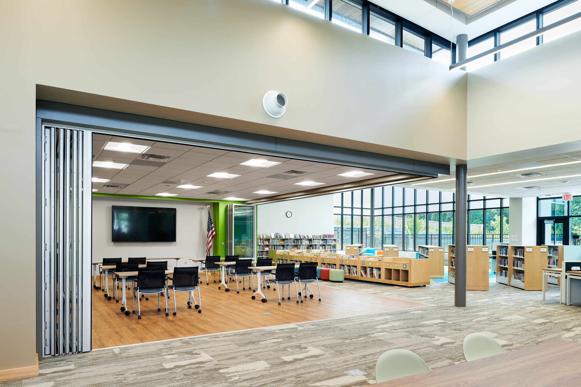
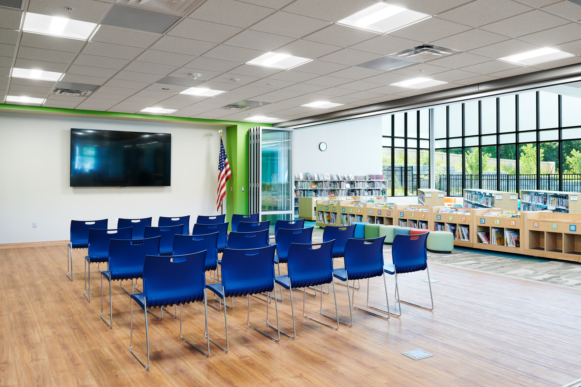
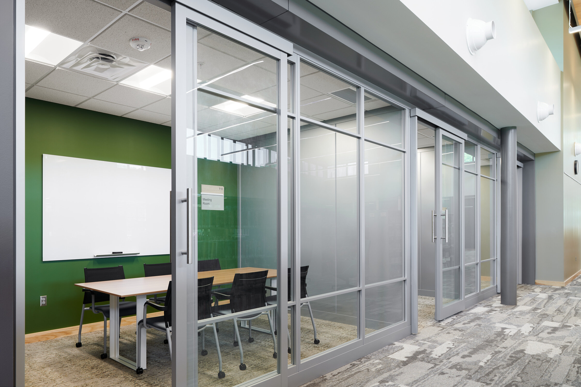
Year Completed: 2020
Location: Mahtomedi, MN
Client: Washington County
Square Footage: 12,570 SF
Hagen Christensen & McIlwain Architects provided programming, master planning and building design services for the Washington County Wildwood Library project. Our team met with the community multiple times to learn what community members wanted from their library and worked tirelessly to make the best design possible for the space. The 12,800 square foot library features a children’s room and teen space, a patio, a meeting room, three small study rooms, and space for outdoor programs. It was also built with accessibility improvements, greater energy efficiency, and an upgraded layout to improve staff efficiency. Wildwood Library officially reopened at limited capacity on July 20, 2020.

VALLEY LIBRARY
WASHINGTON COUNTY
VALLEY LIBRARY
WASHINGTON COUNTY
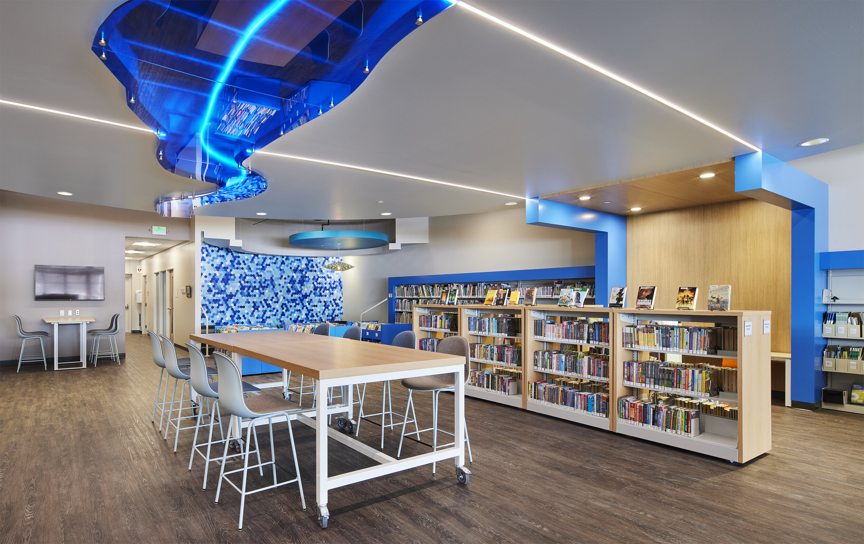
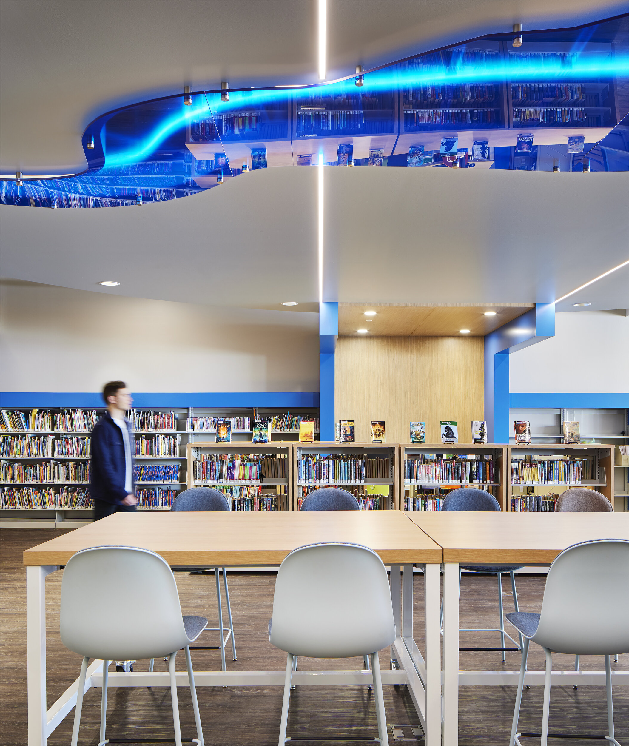
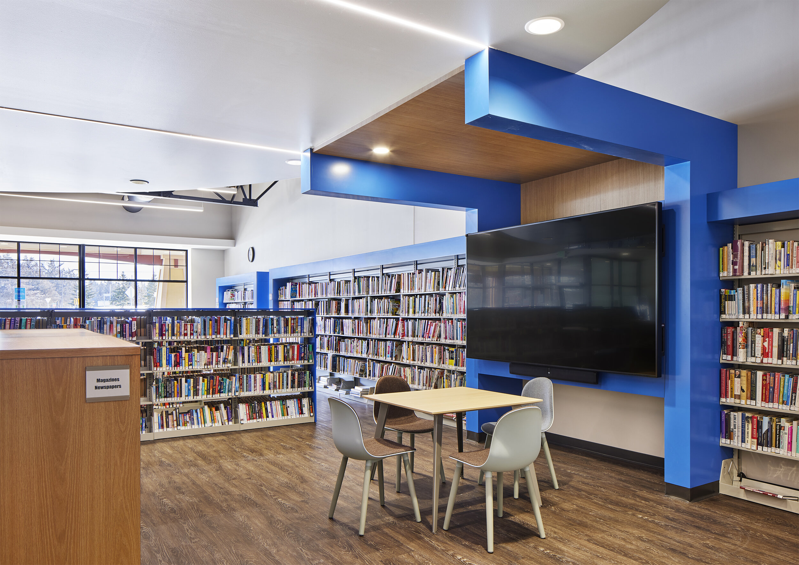
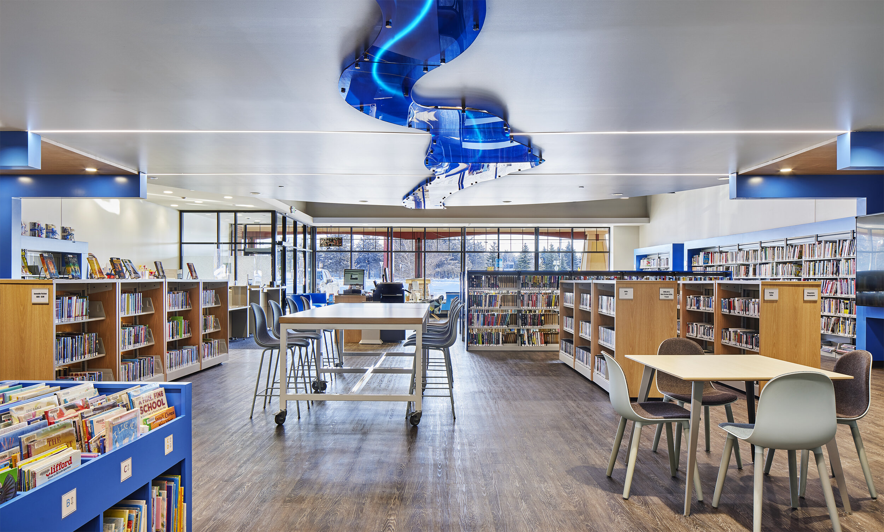
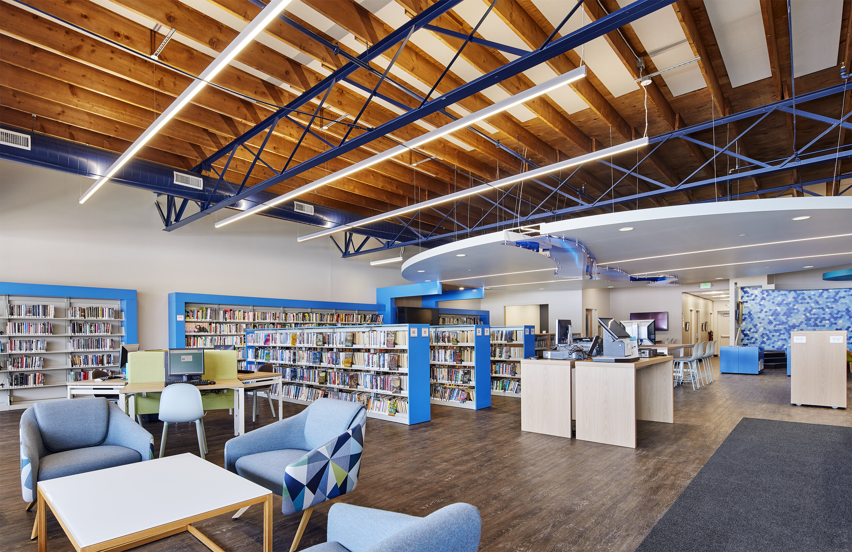

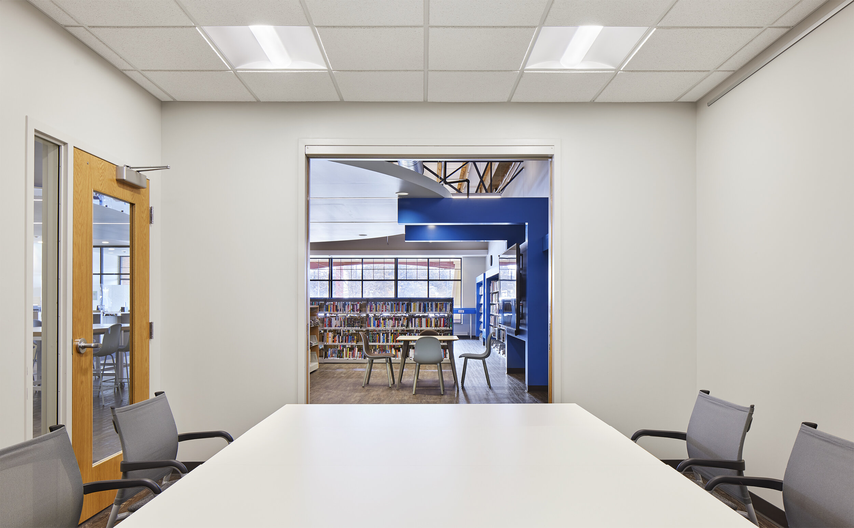
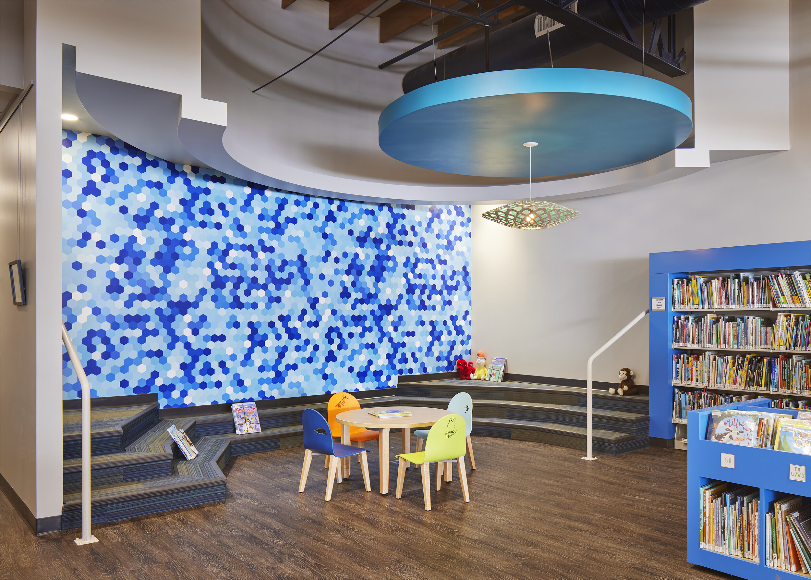

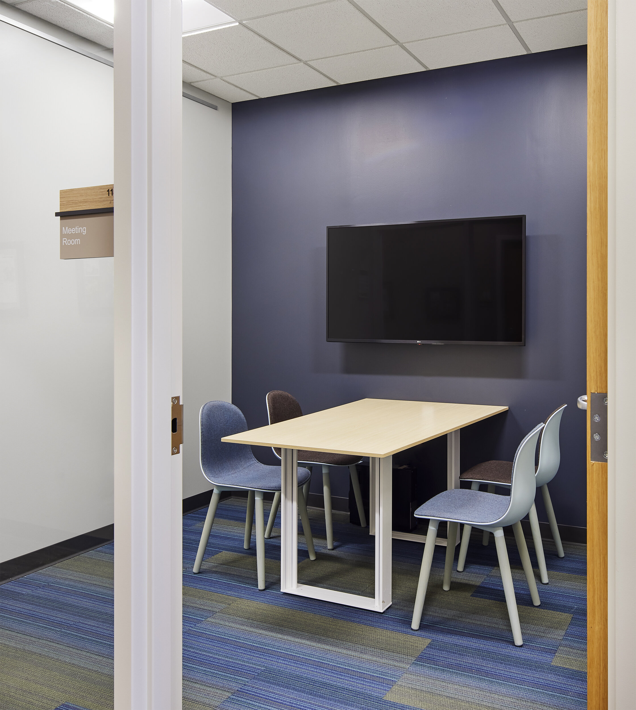
Year Completed: 2020
Location: Lakeland, MN
Client: Washington County
Square Footage: 4,200 SF
Hagen Christensen & McIlwain Architects provided programming and building design services for the Washington County Valley Library project. Our team met with the community multiple times to learn what community members wanted from their library and worked tirelessly to make the best design possible for the space. Construction began in September and closed at the end of 2019. The Grand Opening took place in January 2020 for the community to see the enlarged redesigned space.

WAKEFIELD PARK
COMMUNITY BUILDING & PICNIC SHELTER
WAKEFIELD PARK
COMMUNITY BUILDING & PICNIC SHELTER

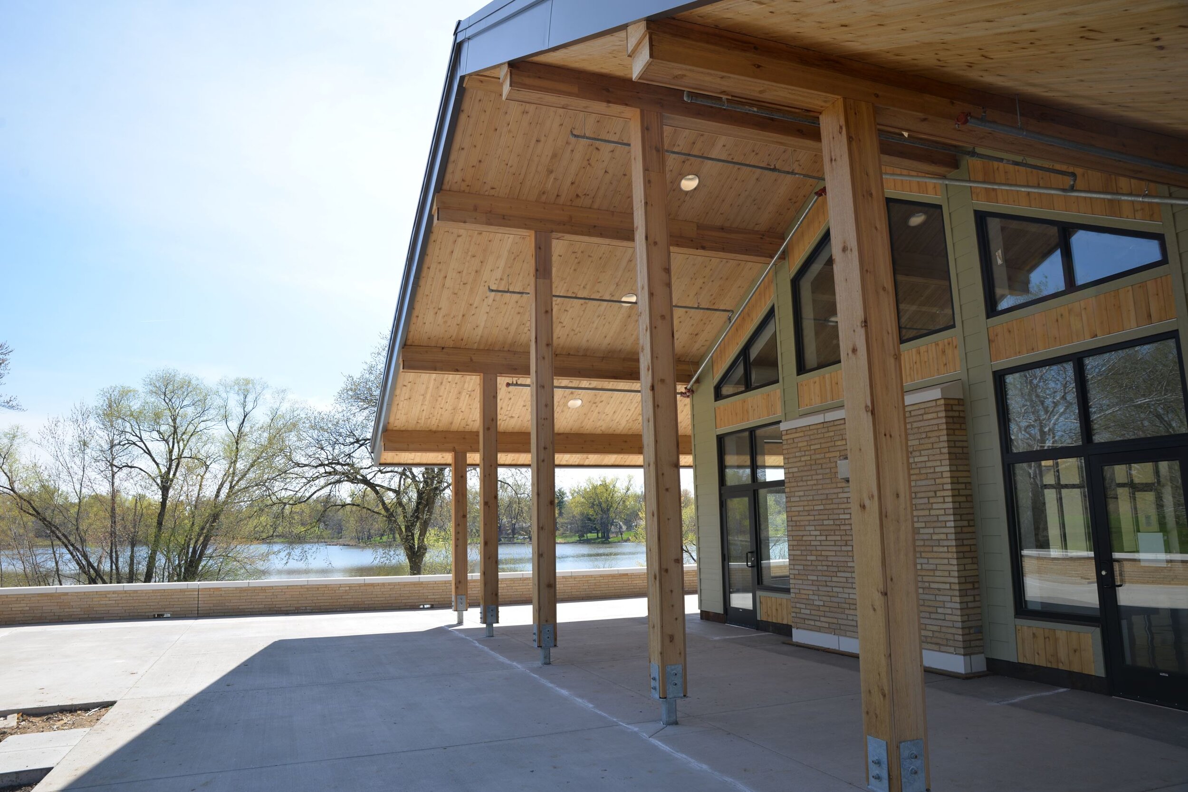
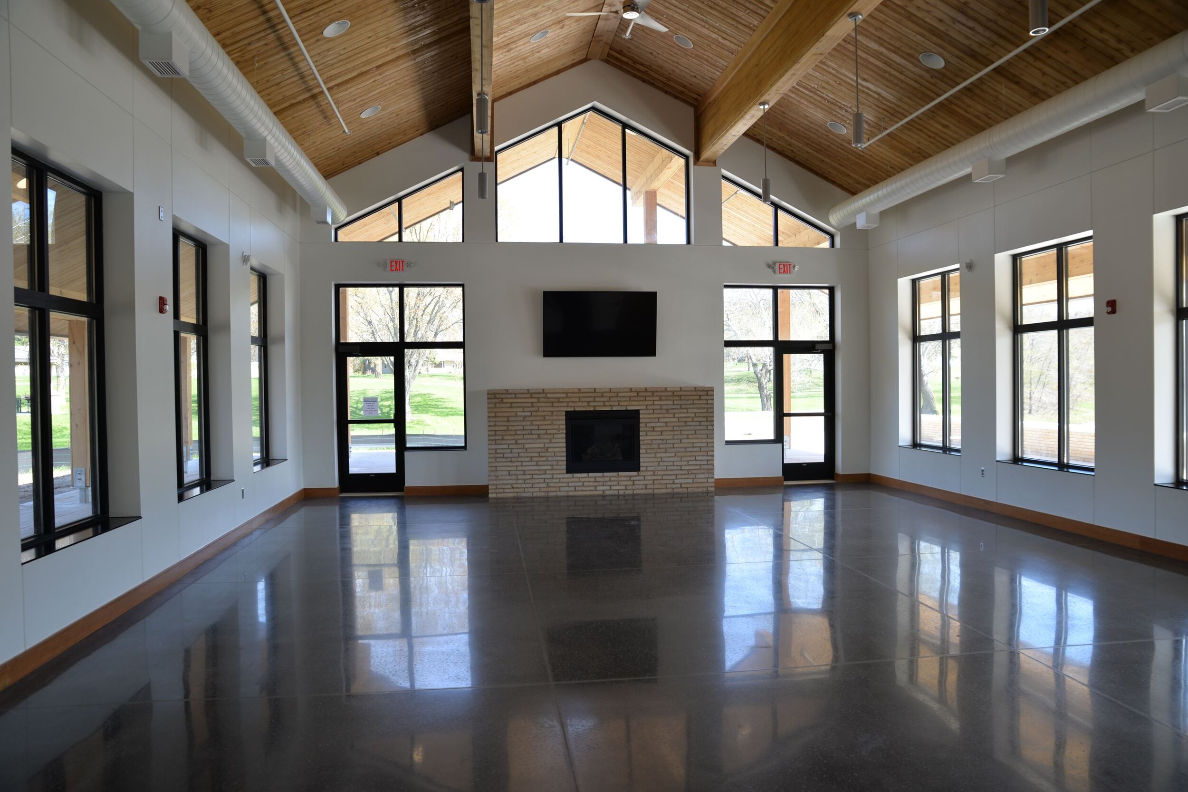
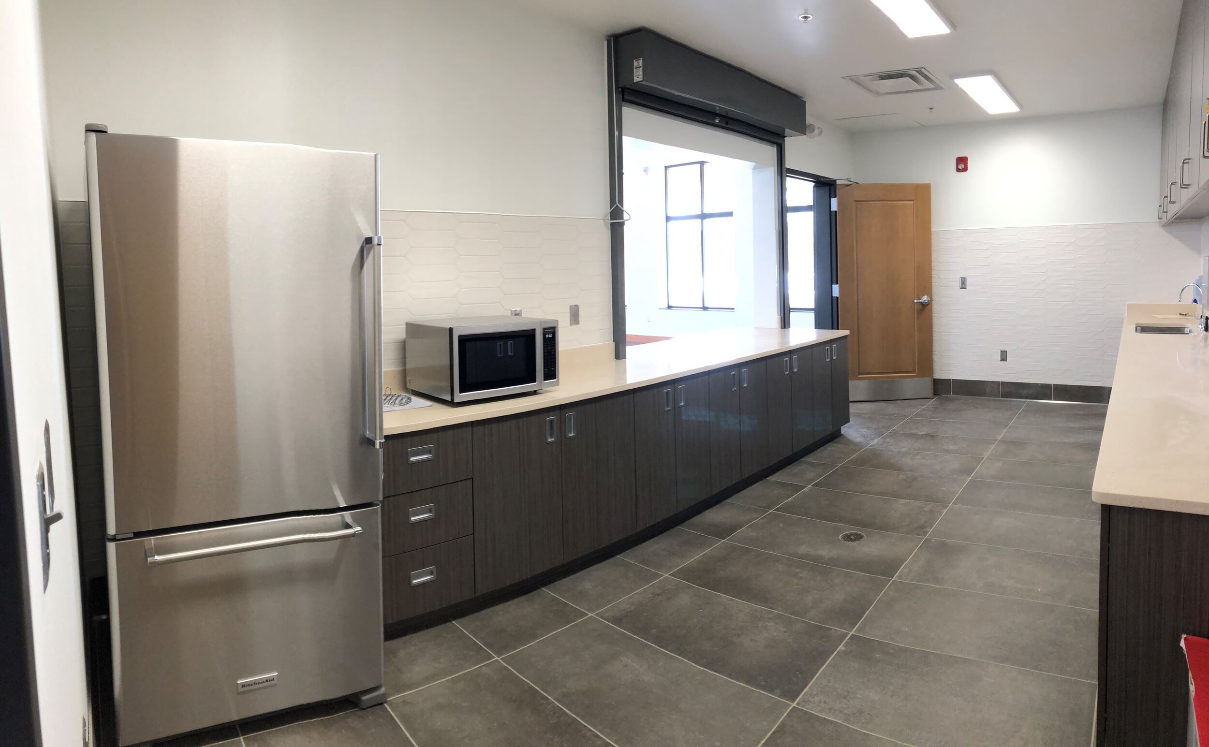
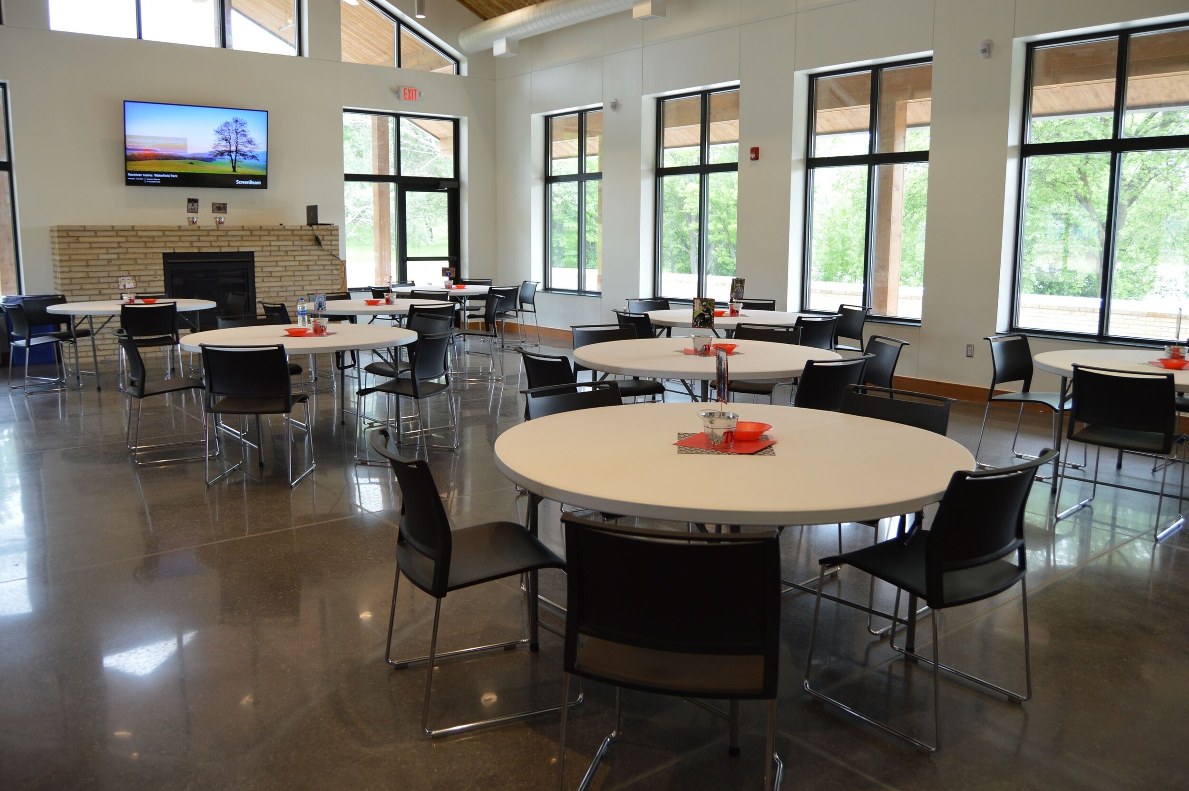
Year Completed: 2019
Location: Maplewood, MN
Client: Maplewood Parks & Recreation Dept.
Square Footage: 3,400 SF
HCM Architects designed the new Community Building as part of a complete park renovation project. The building is used by park users and the community as a meeting / gathering facility that hosts community meetings, special events and family gatherings.

PARKS & RECREATION RENEWAL PROGRAM
CITY OF ROSEVILLE - COMMUNITY BUILDINGS
PARKS & RECREATION RENEWAL PROGRAM
CITY OF ROSEVILLE - COMMUNITY BUILDINGS
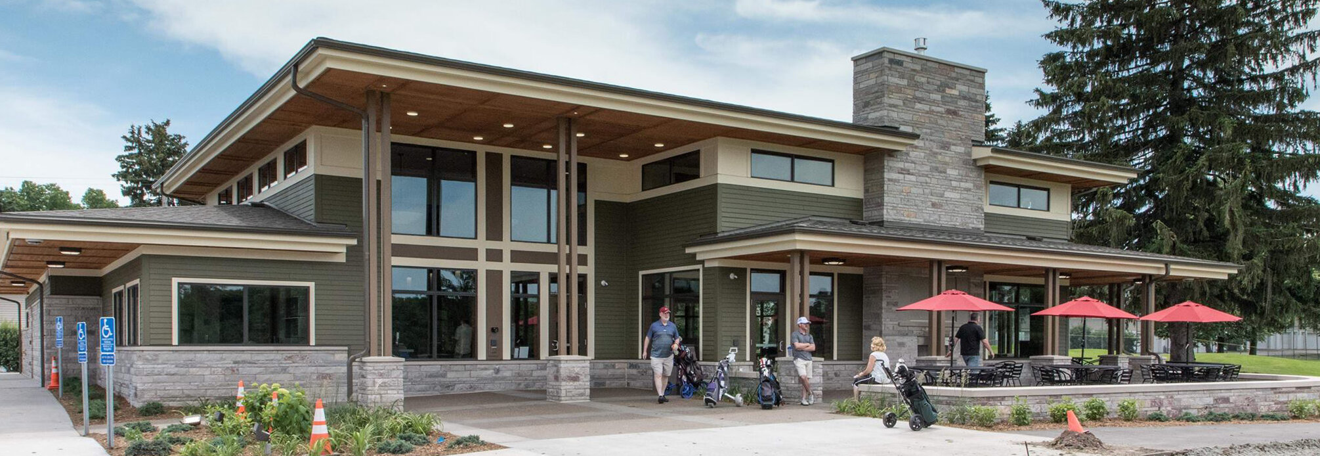

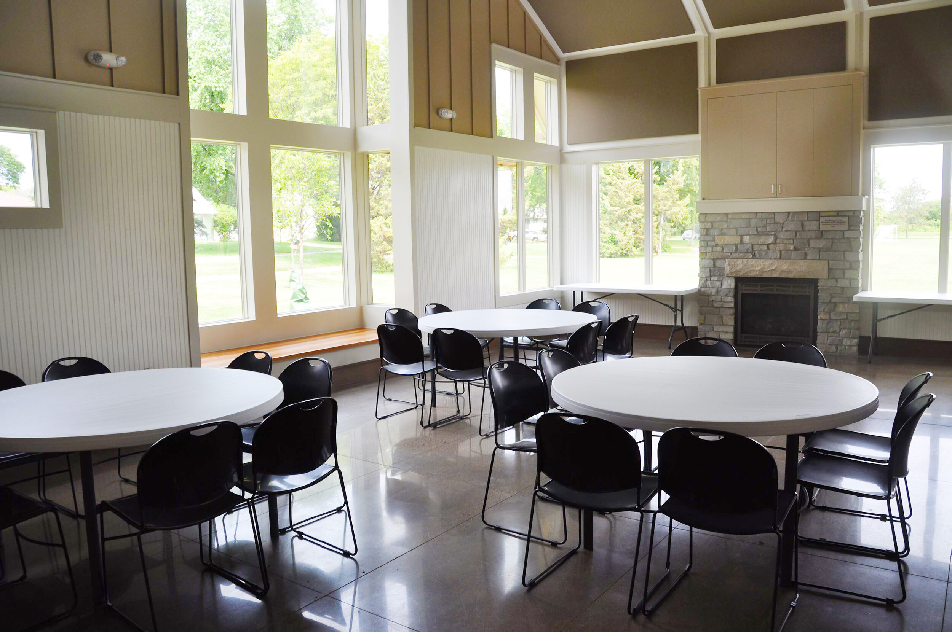

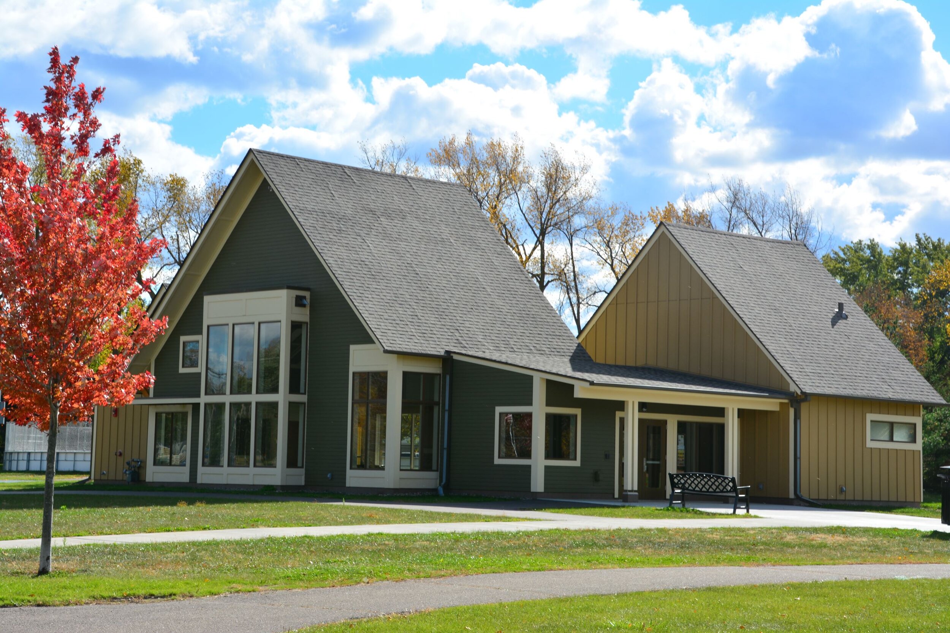
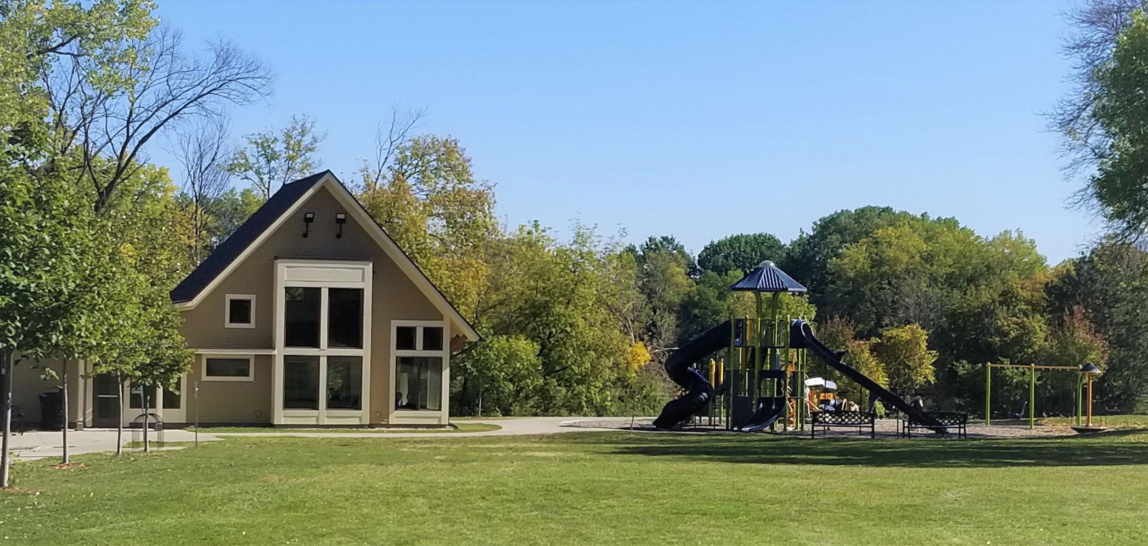
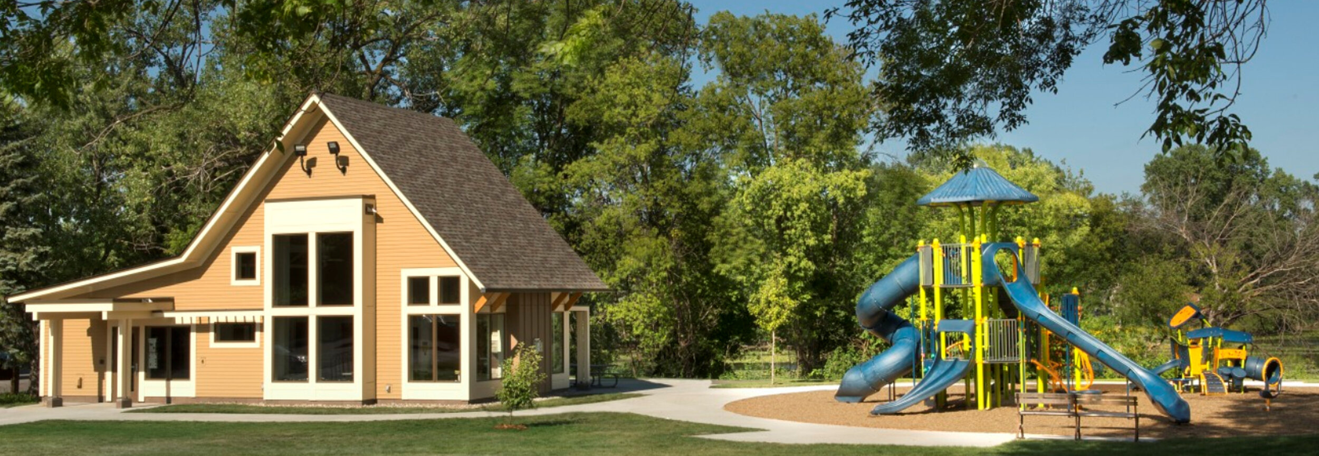
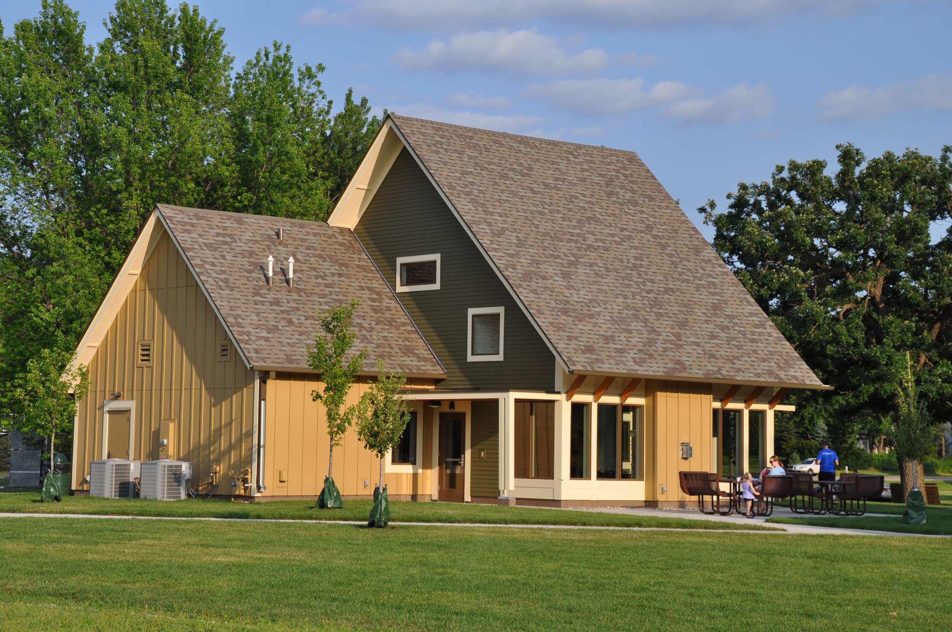
Year Completed: 2014/2018
Location: Roseville, MN
Client: City of Roseville
Square Footage: 1,400 - 5,500 SF
HCM Architects provided programming, master planning and building design services for the City of Roseville Parks and Recreation Renewal Program. In all, seven community buildings on seven distinct sites were designed to meet the growing needs of the citizens of Roseville. Each building was located on its site to maximize its unique characteristics and the scope of City services being provided.

ROOSEVELT LIBRARY
HENNEPIN COUNTY
ROOSEVELT LIBRARY
HENNEPIN COUNTY
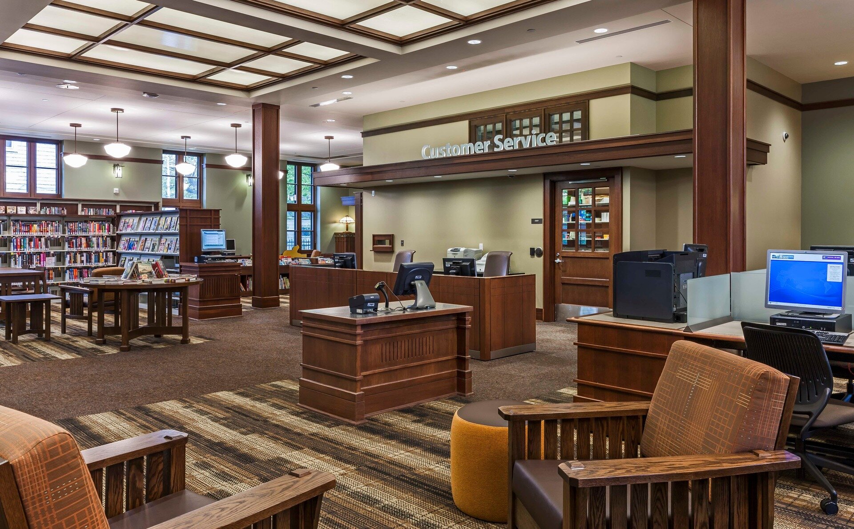
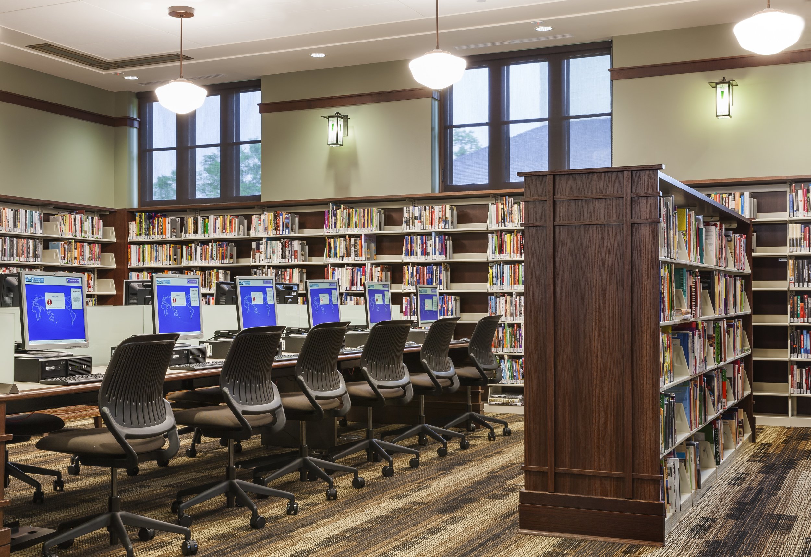
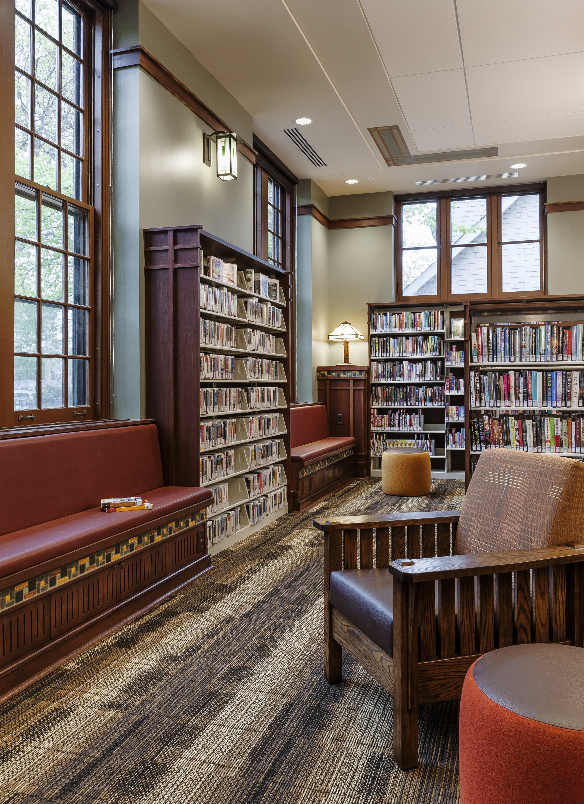
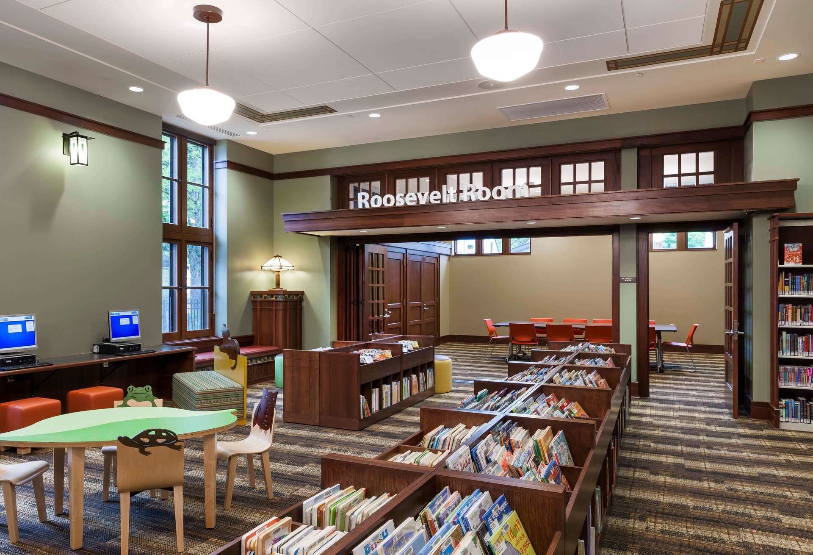
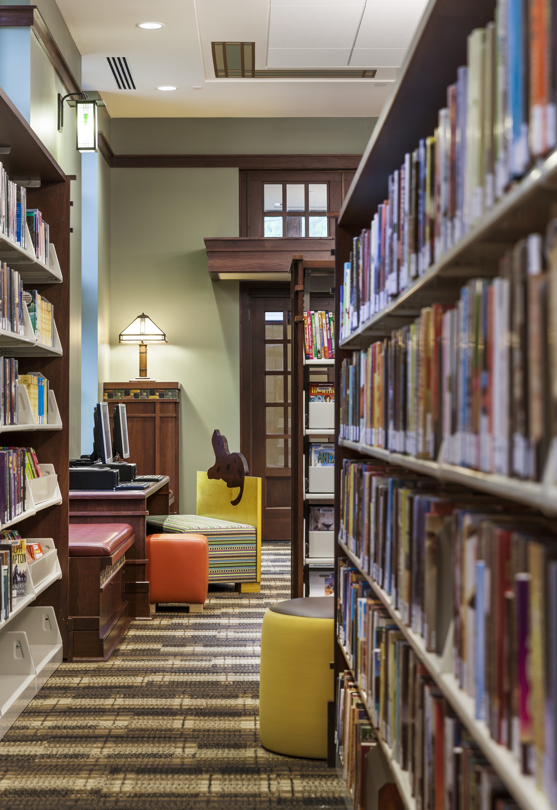
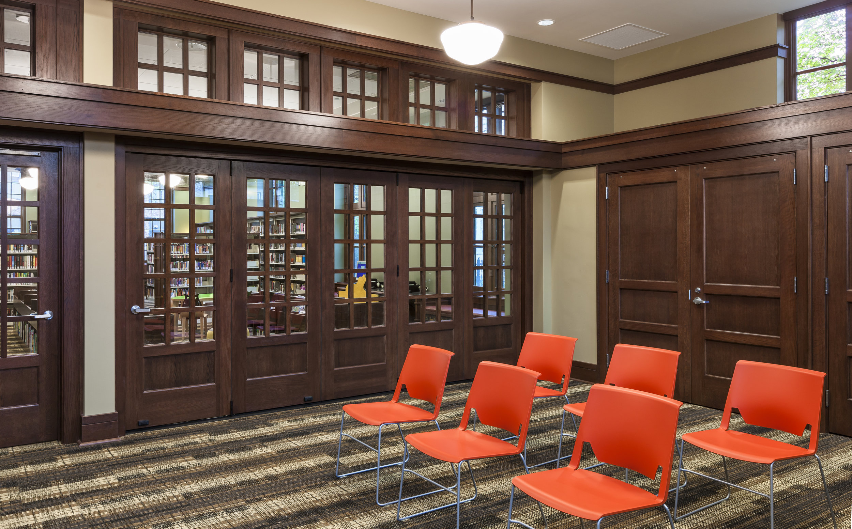
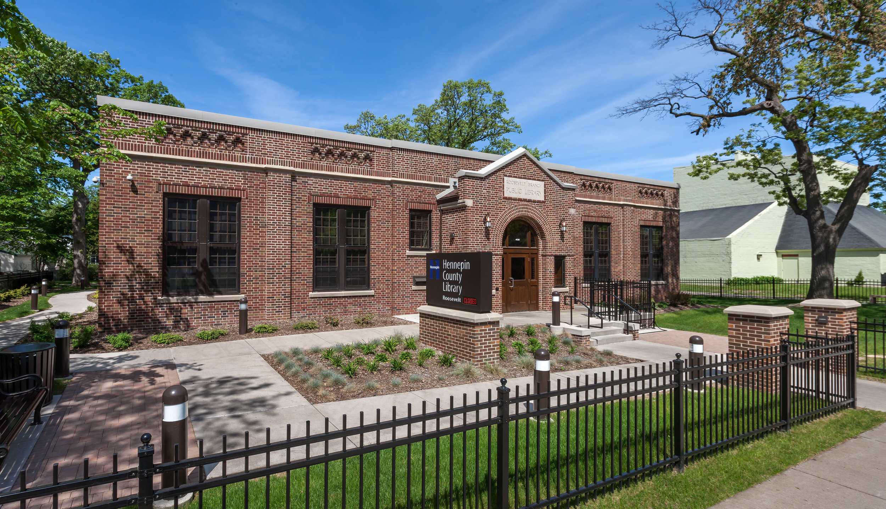
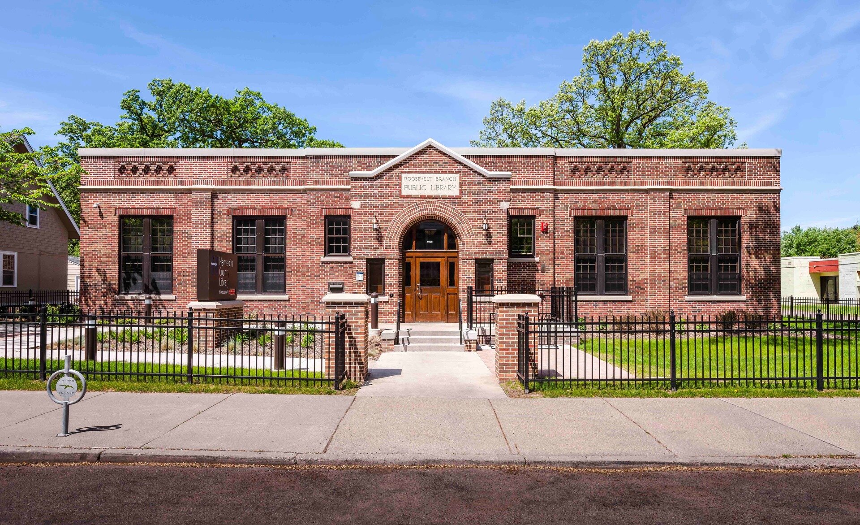
Year Completed: 2013
Location: Minneapolis, MN
Client: Hennepin County Libraries
Square Footage: 5,000 SF
HCM Architects completed restoration and expansion of this historic library building. Roosevelt Library was placed on the National Historic Register in May, 2000 and has been designated a Building of Cultural Significance by the city of Minneapolis through its Historic Preservation Commission. HCM Architects worked with the HPC to review and approve all renovation and expansion designs.

minnesota zoological society
MINNESOTA STATE ZOO KALAHARI BUILDING RENOVATION
minnesota zoological society
MINNESOTA STATE ZOO KALAHARI BUILDING RENOVATION
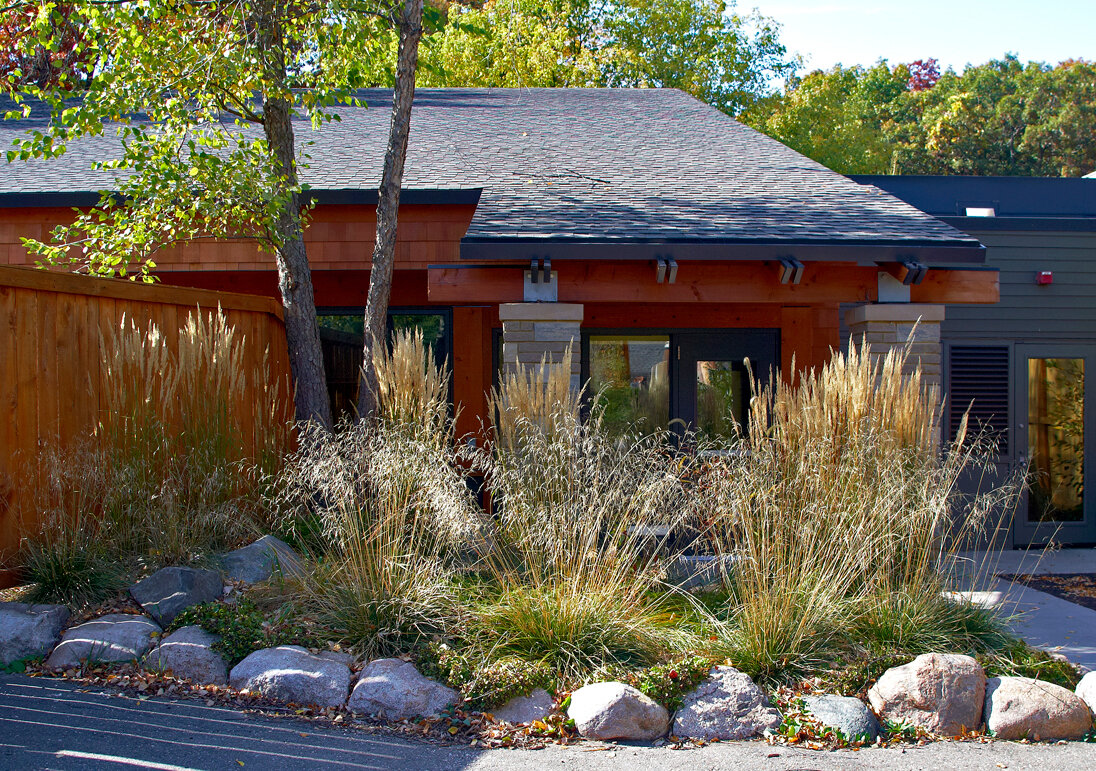

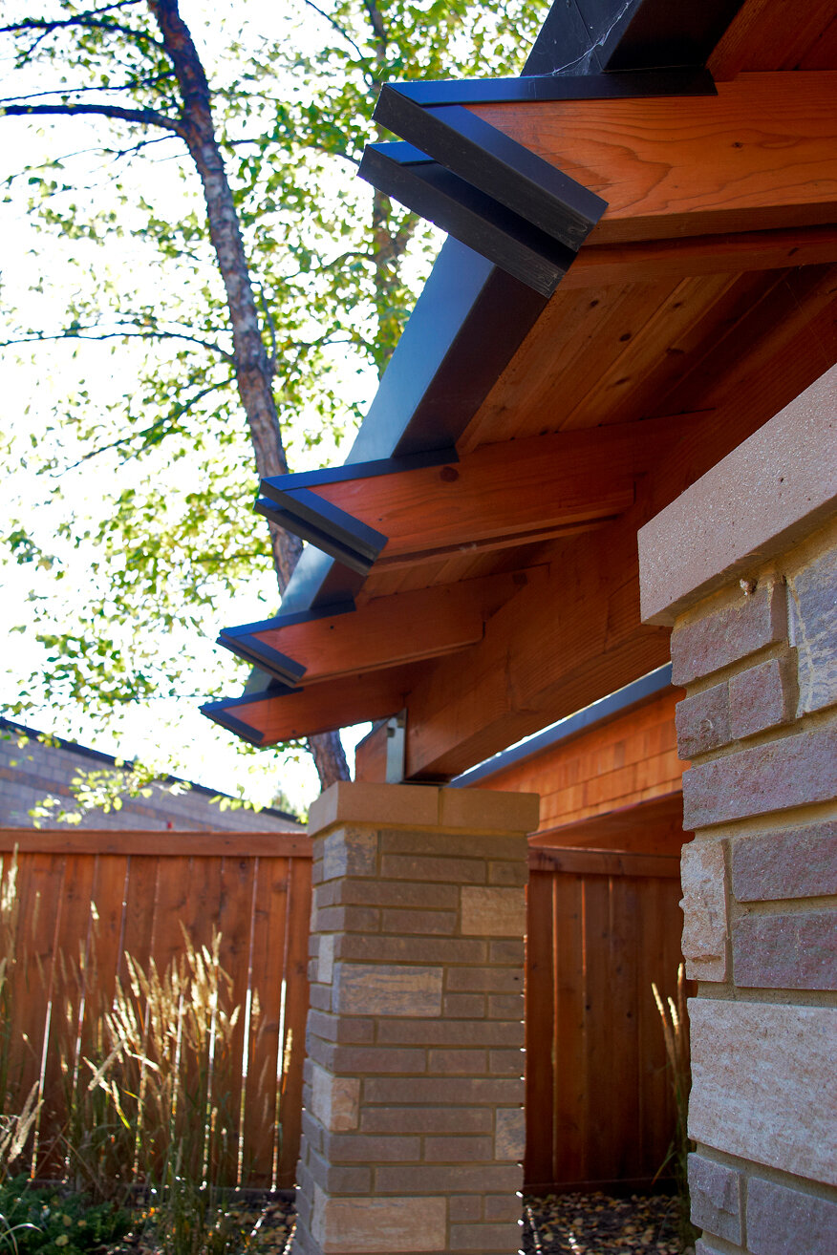
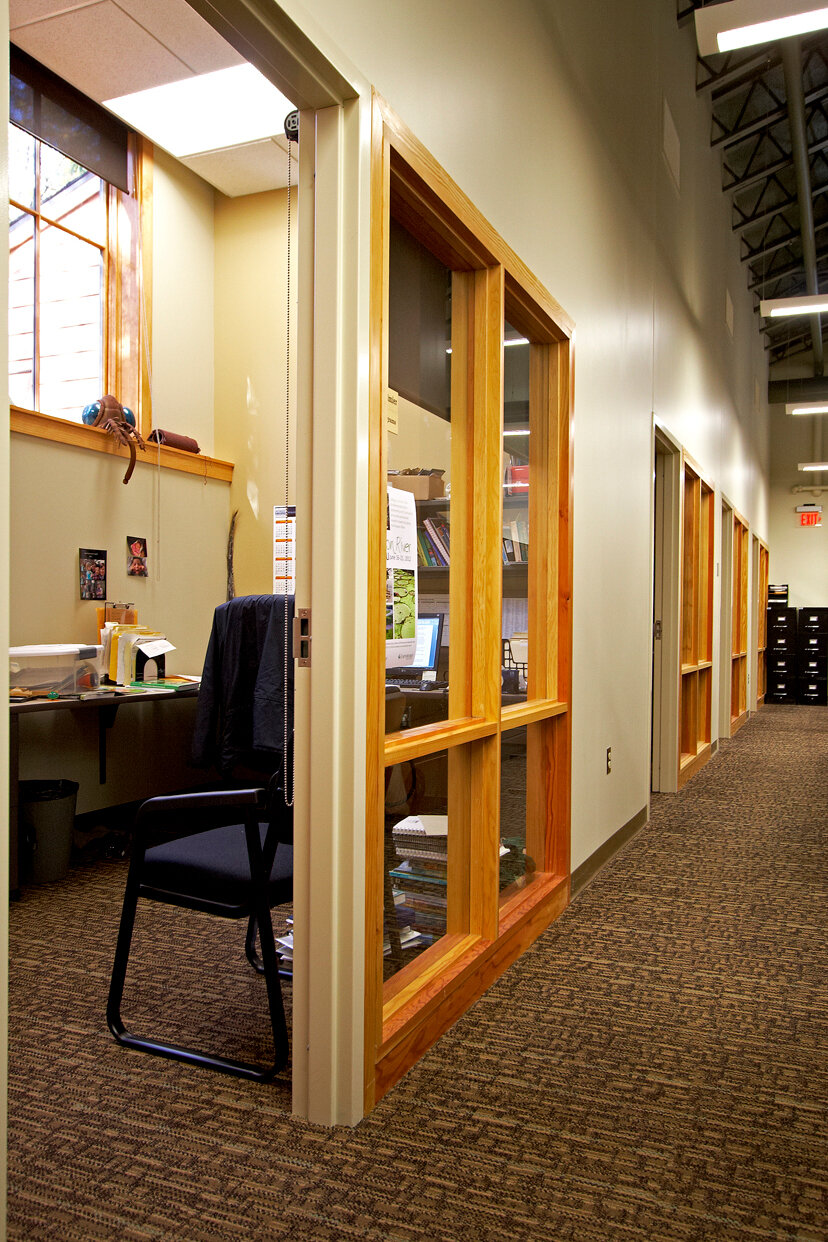
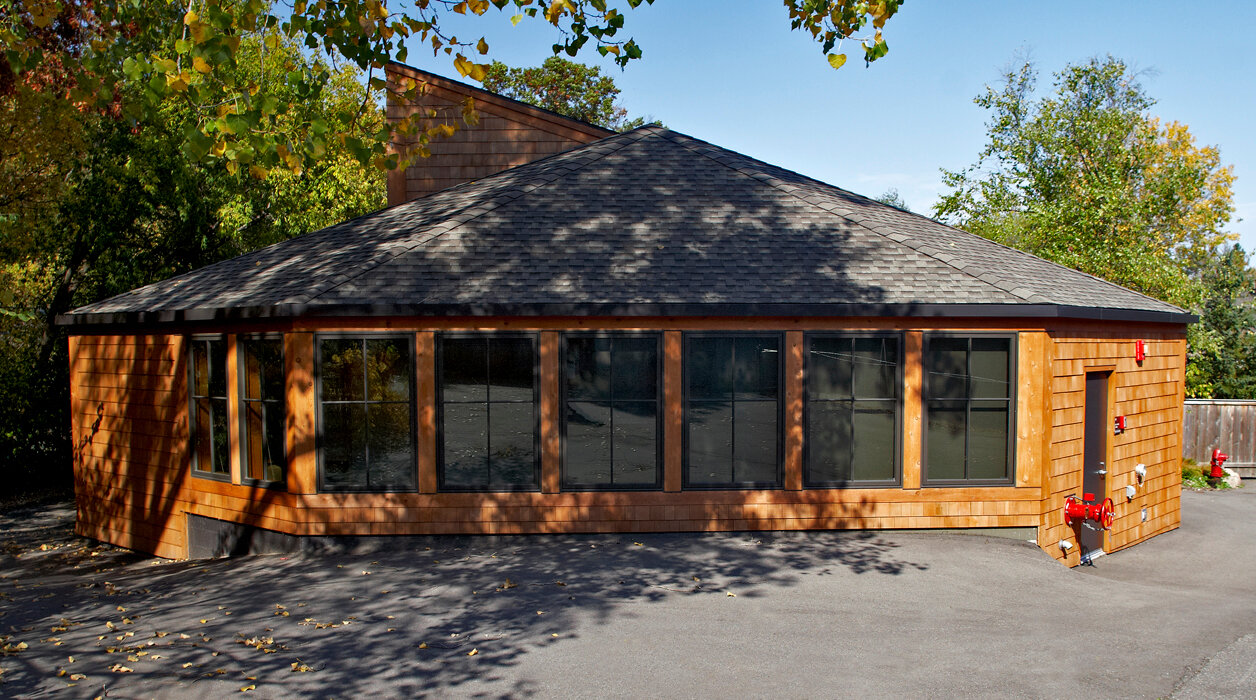
Year Completed: 2010
Location: Apple Valley, MN
Client: Minnesota Zoological Society
Square Footage: 4,500 SF
Hagen Christensen & McILwain Architects provided facility assessment and design services for the complete renovation of the existing Kalahari Building located at the Minnesota Zoo. The facility was converted from an exhibit facility into administrative offices. The existing tiger pens and handler facilities remained at the north end of the building requiring high attention to system upgrades and coordination. The exterior of the building was renovated to tie into a series of new buildings located nearby. Construction was completed spring 2010.

anoka county airport
KEY AIR TERMINAL AND HANGER FACILITY
anoka county airport
KEY AIR TERMINAL AND HANGER FACILITY

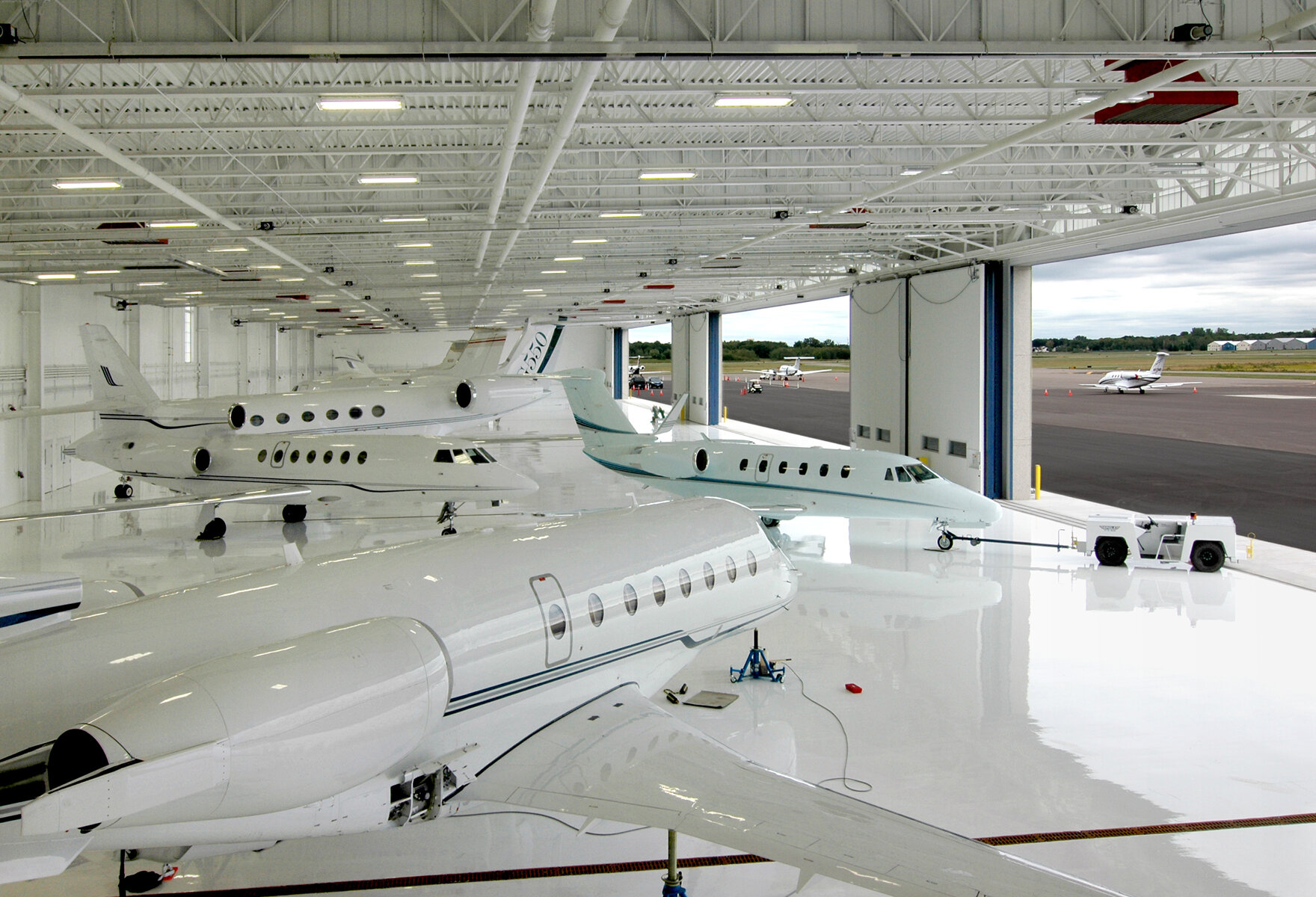

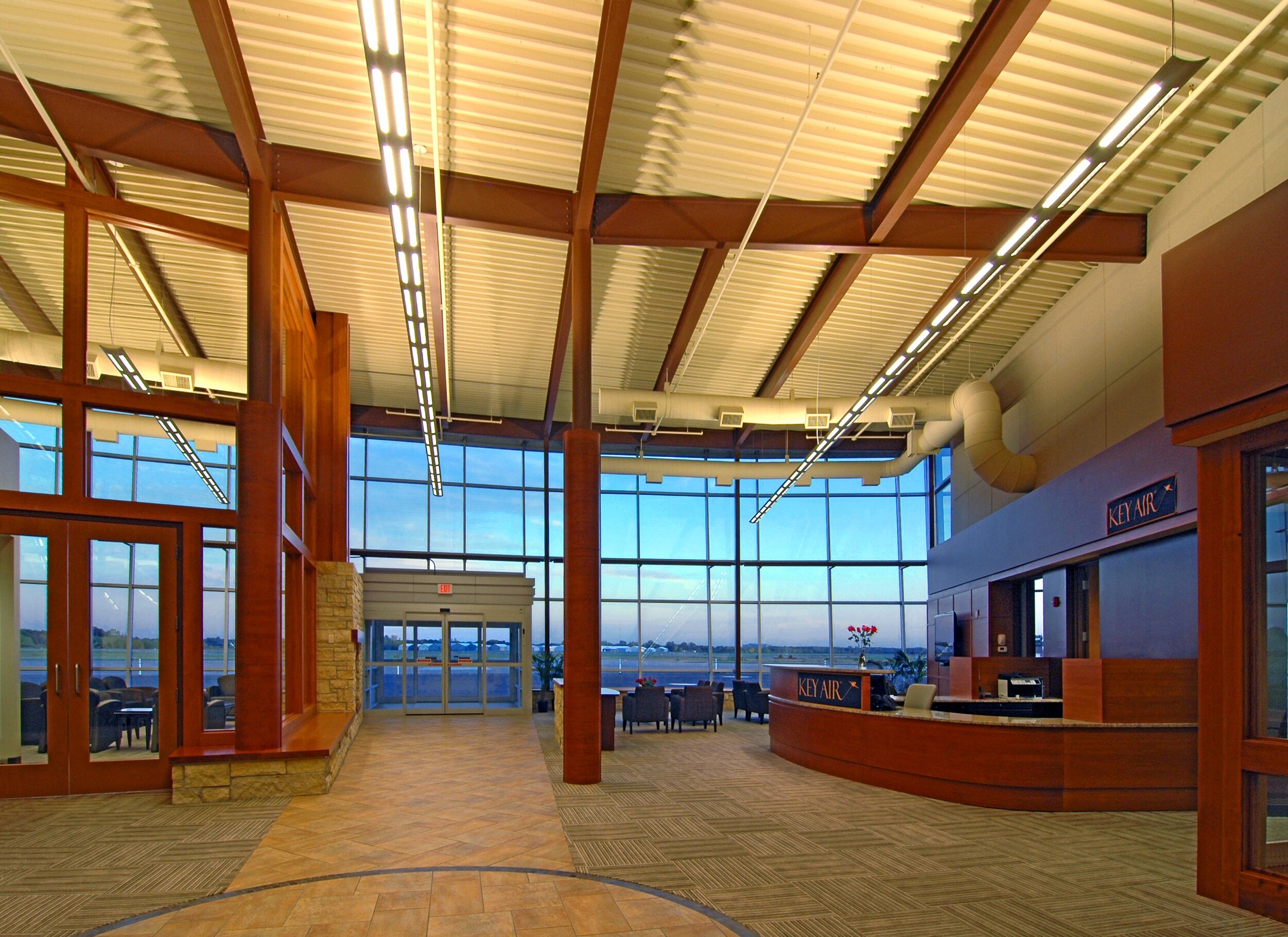


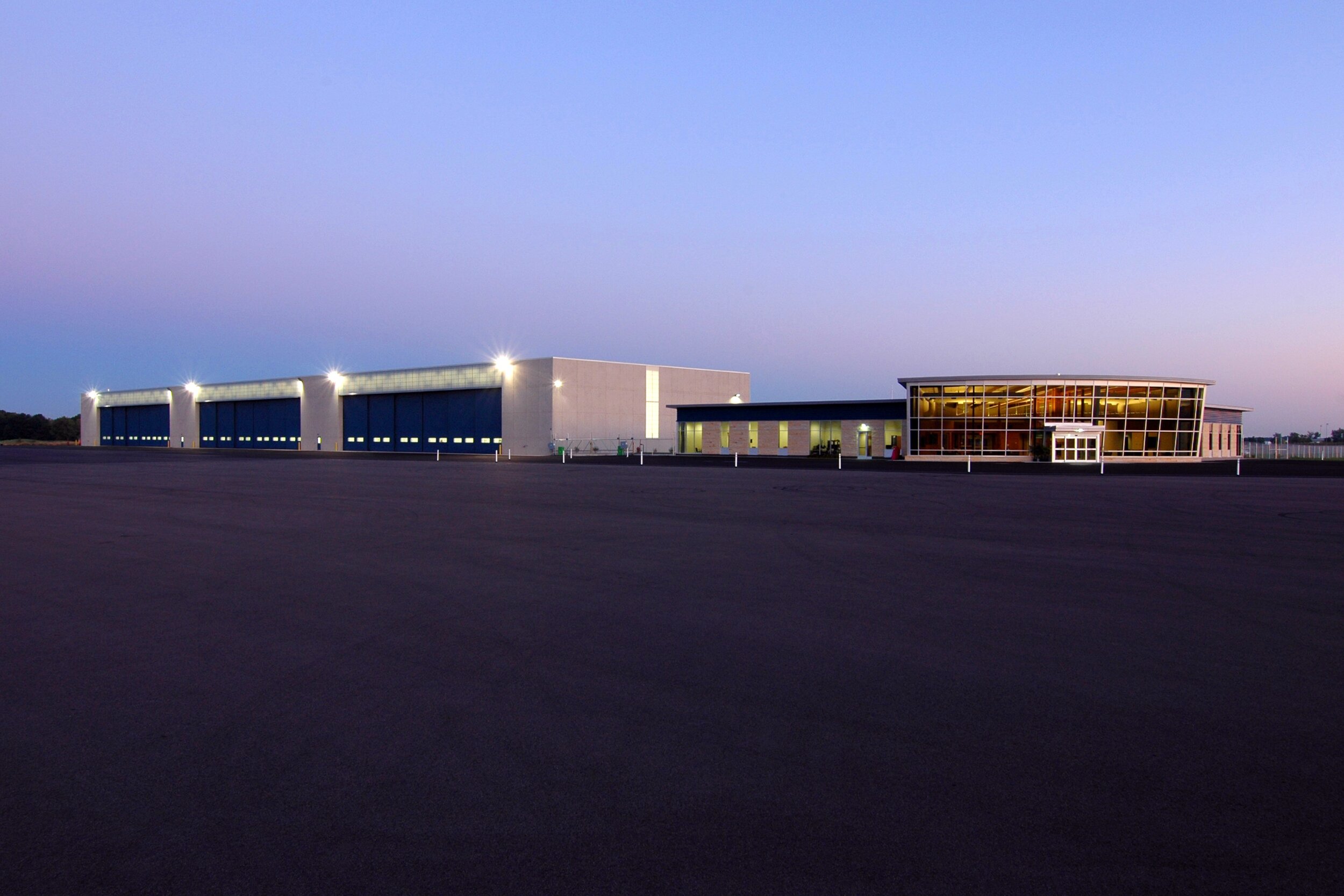
Year Completed: 2008
Location: Blaine, MN
Client: Anoka Airport Development, LLC
Square Footage: 70,000 SF
In 2008, Hagen Chrisetensen & McIlwain Architects designed a 70,000 SF Hangar Building and an Executive Air Terminal and Business Center for the Key Air Executive Charter Service at the Anoka County-Blaine Airport. Key Air operates charter services worldwide, and requested that the terminal building offer a luxurious yet comfortable setting, showcasing material finishes unique to Minnesota. HCM Architects designed the terminal, along with the companion hangar building on an extremely demanding schedule – design and construction completed in only 7 months.

Fire Station #6
CITY OF MINNEAPOLIS
Fire Station #6
CITY OF MINNEAPOLIS


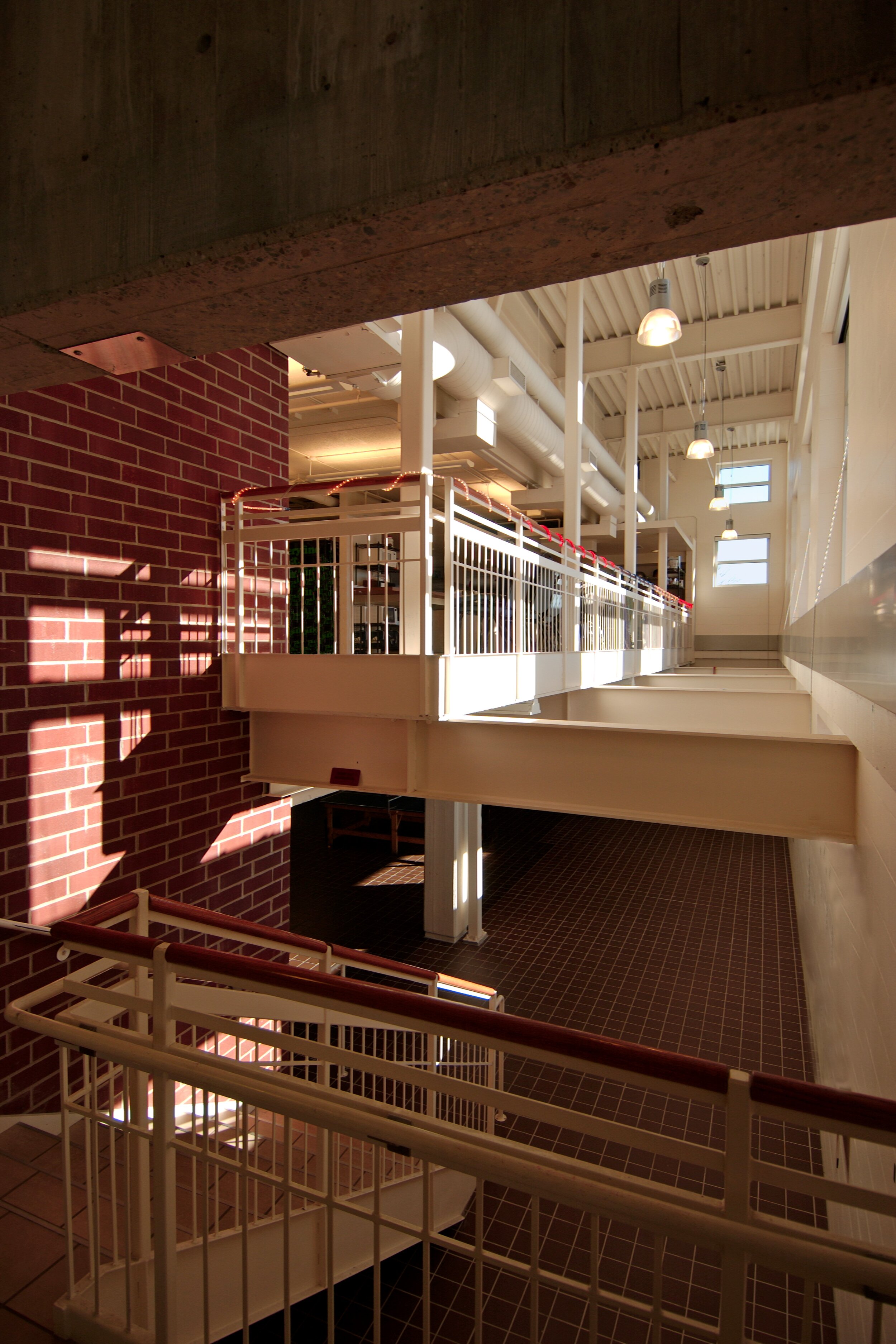


Year Completed: 2003/2004
Location: Minneapolis, MN
Client: City of Minneapolis
Square Footage: 22,500 SF
Hagen, Christensen & McILwain Architects designed the renovation and expansion of Fire Station #6 for the Minneapolis Fire Department, the busiest fire station in the City of Minneapolis. The existing building was completely remodeled and several additions were added to accommodate the needs of the staff and firefighters. The additions housed new private sleeping quarters, a new kitchen and dining area, and a “coop” which facilitates all communications for the station. The additions enabled HCM Architects to reface the exterior of the building with brick and metal panels that provided durability and a sense of human scale to the facility. The station needed to remain operational during construction and HCM Architects was contracted to layout and coordinate temporary housing trailers that were installed in a portion of the apparatus bay area. The project occupies a tight sight with numerous traffic and neighborhood issues, including its largest neighbor, the Minneapolis Convention Center. A series of neighborhood meetings were held to introduce the project, the new aesthetic and to re-assure neighbors that emergency services in the neighborhood would not be hampered by the project construction.


