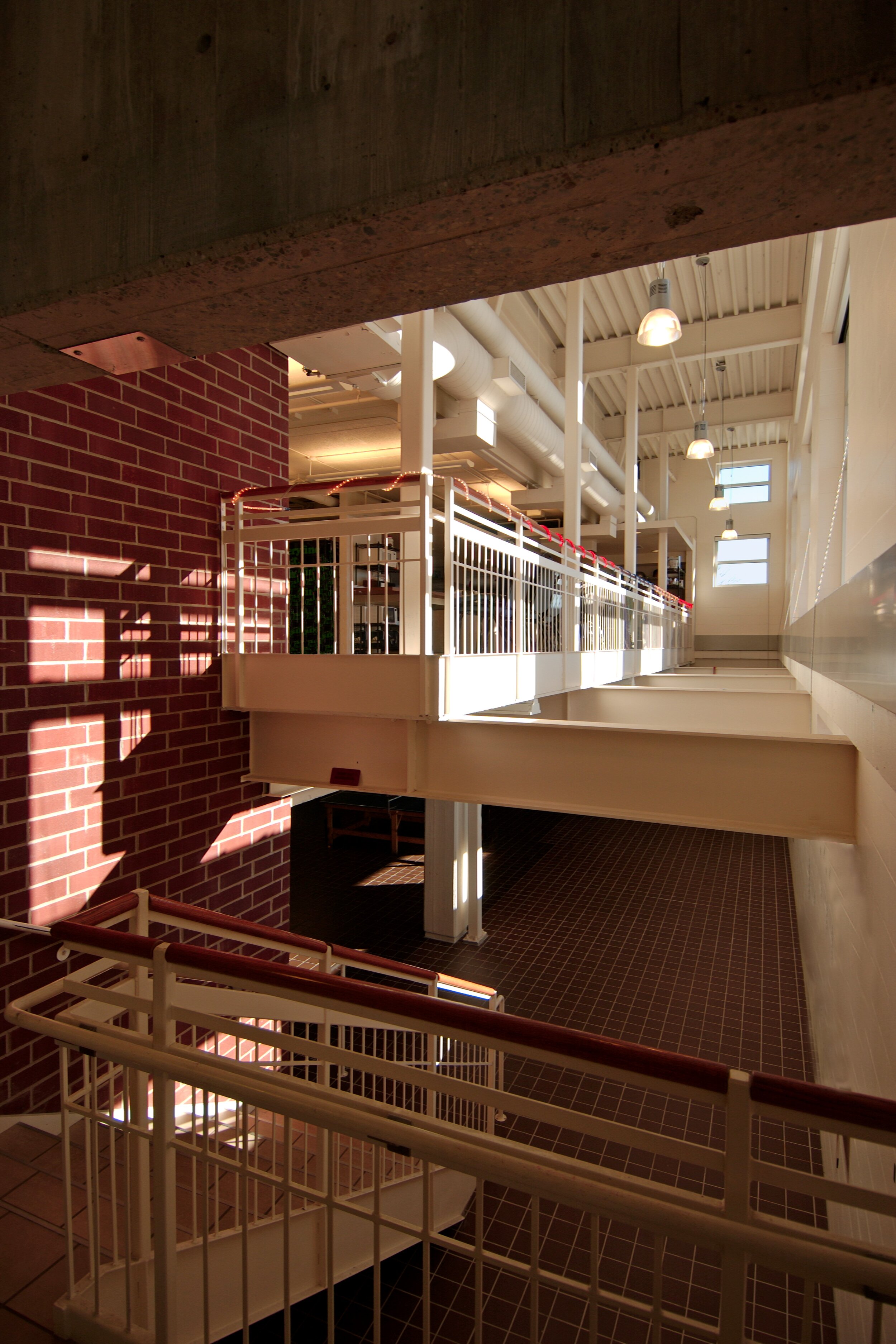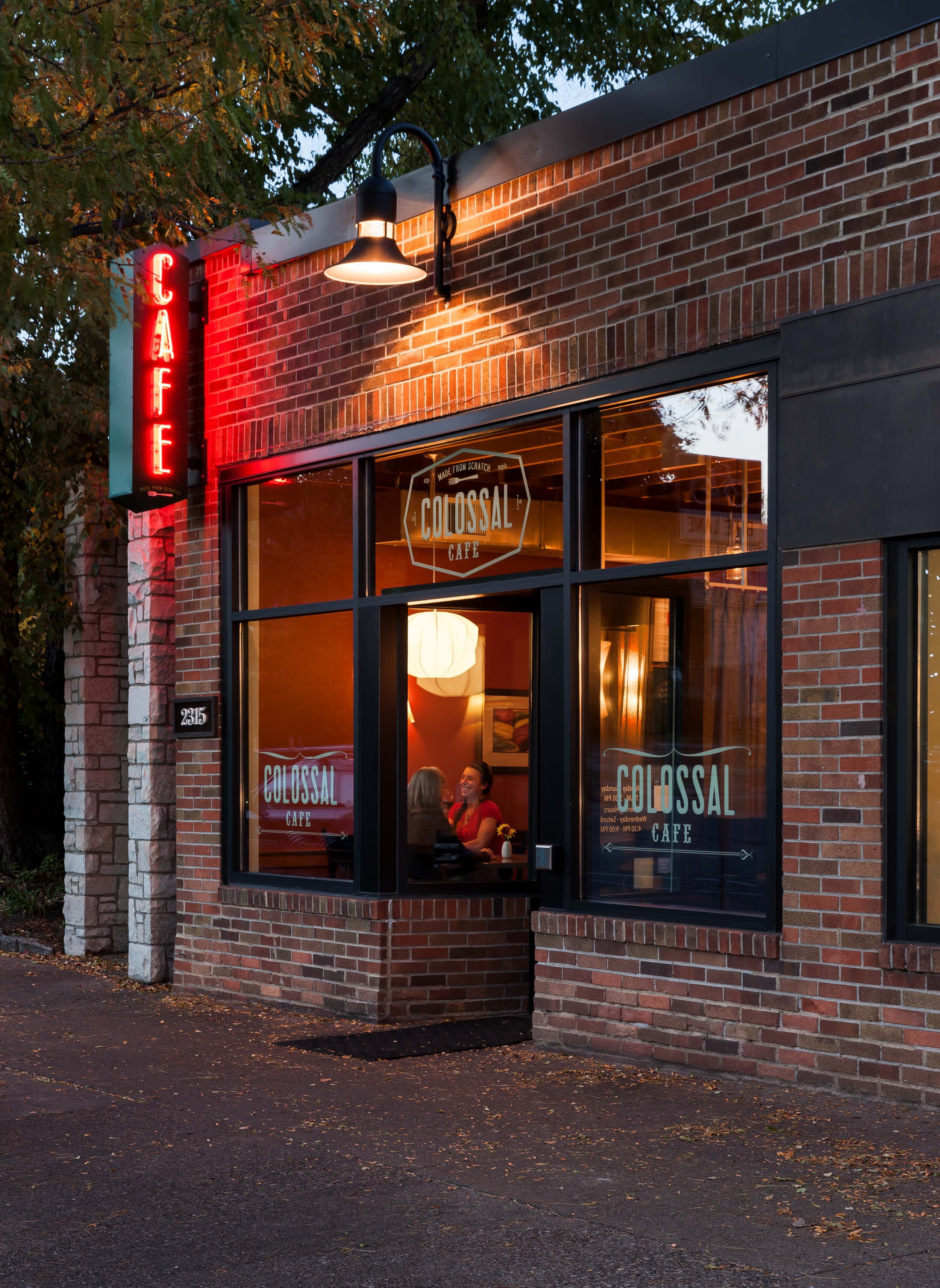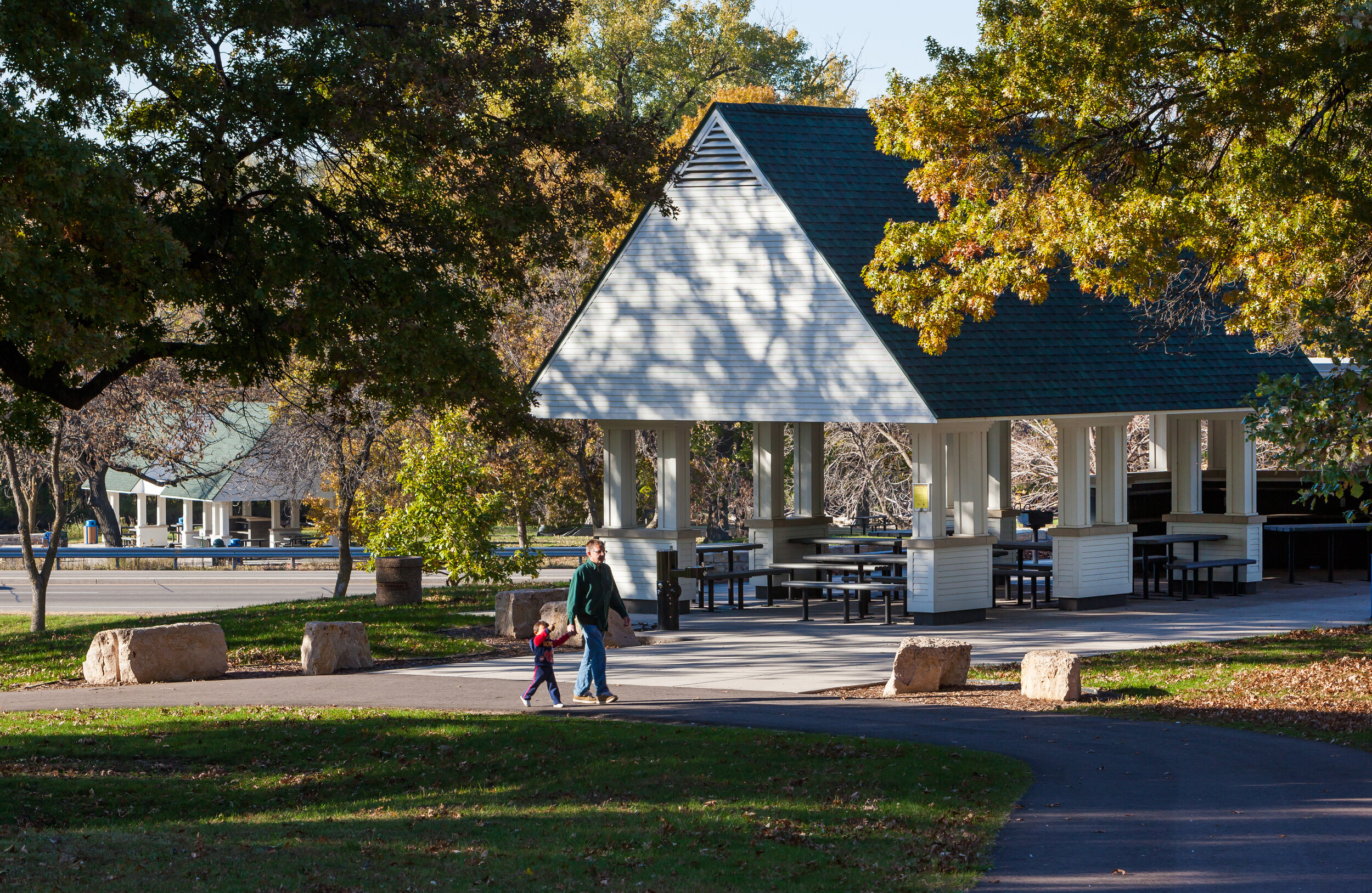




Year Completed: 2003/2004
Location: Minneapolis, MN
Client: City of Minneapolis
Square Footage: 22,500 SF
Hagen, Christensen & McILwain Architects designed the renovation and expansion of Fire Station #6 for the Minneapolis Fire Department, the busiest fire station in the City of Minneapolis. The existing building was completely remodeled and several additions were added to accommodate the needs of the staff and firefighters. The additions housed new private sleeping quarters, a new kitchen and dining area, and a “coop” which facilitates all communications for the station. The additions enabled HCM Architects to reface the exterior of the building with brick and metal panels that provided durability and a sense of human scale to the facility. The station needed to remain operational during construction and HCM Architects was contracted to layout and coordinate temporary housing trailers that were installed in a portion of the apparatus bay area. The project occupies a tight sight with numerous traffic and neighborhood issues, including its largest neighbor, the Minneapolis Convention Center. A series of neighborhood meetings were held to introduce the project, the new aesthetic and to re-assure neighbors that emergency services in the neighborhood would not be hampered by the project construction.


