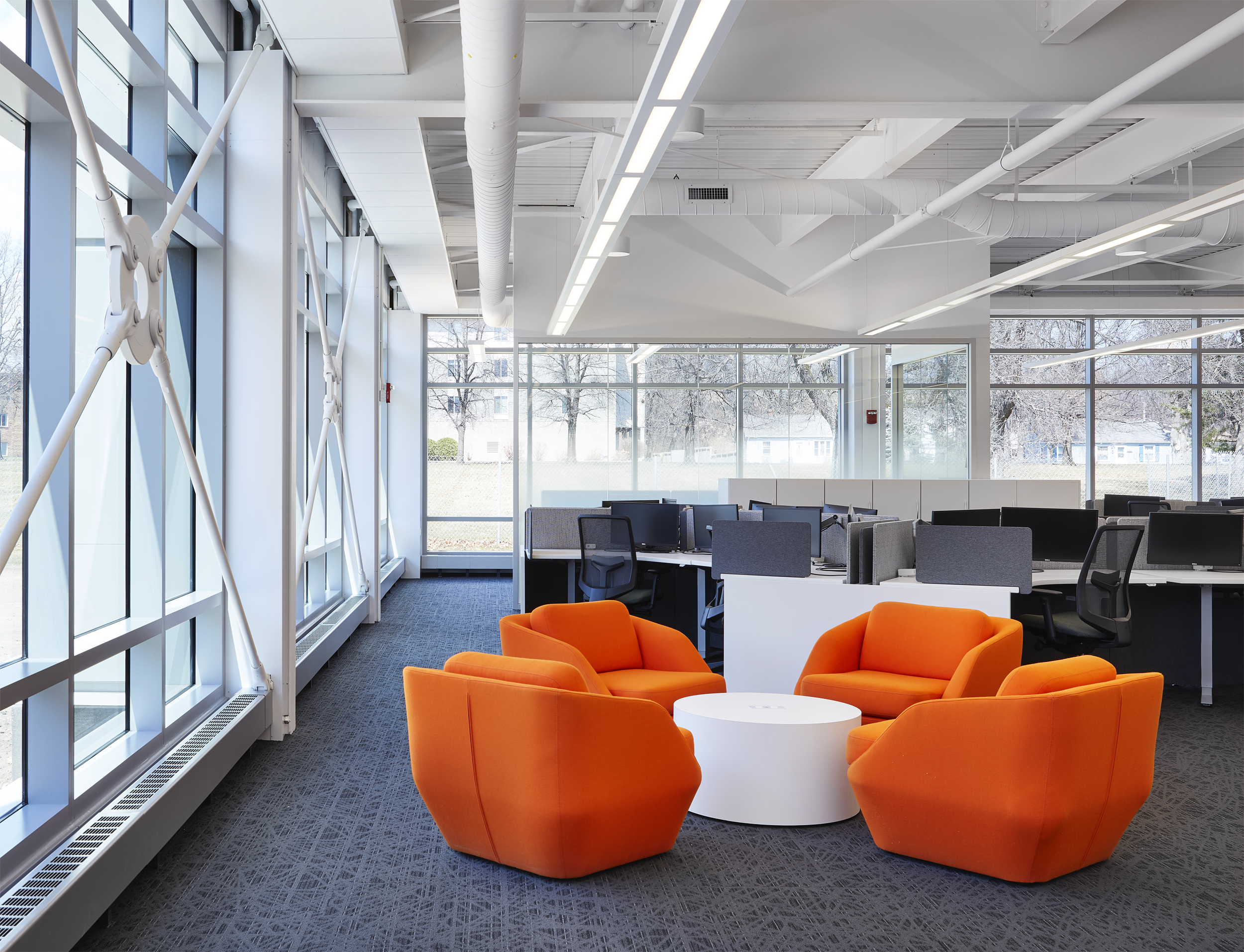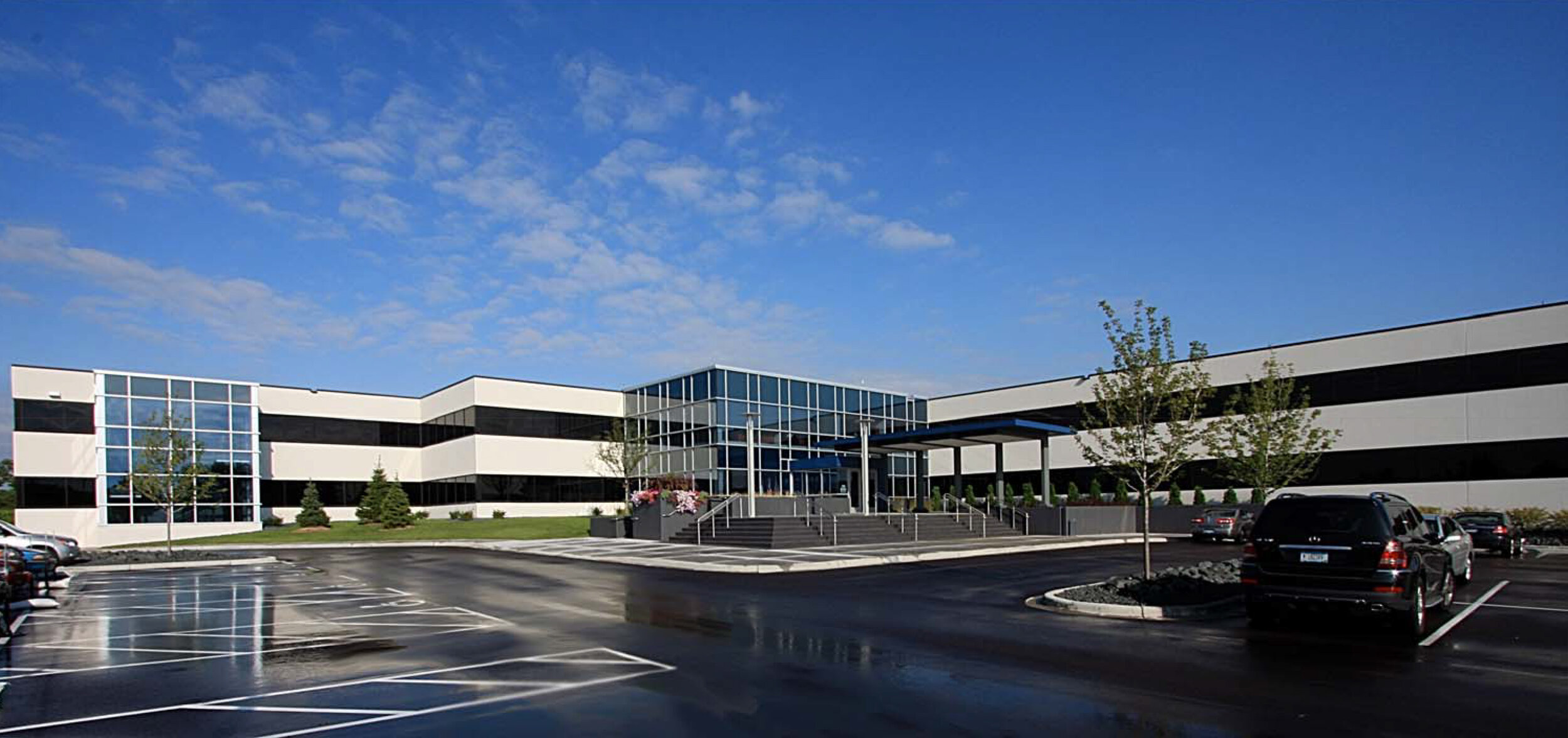
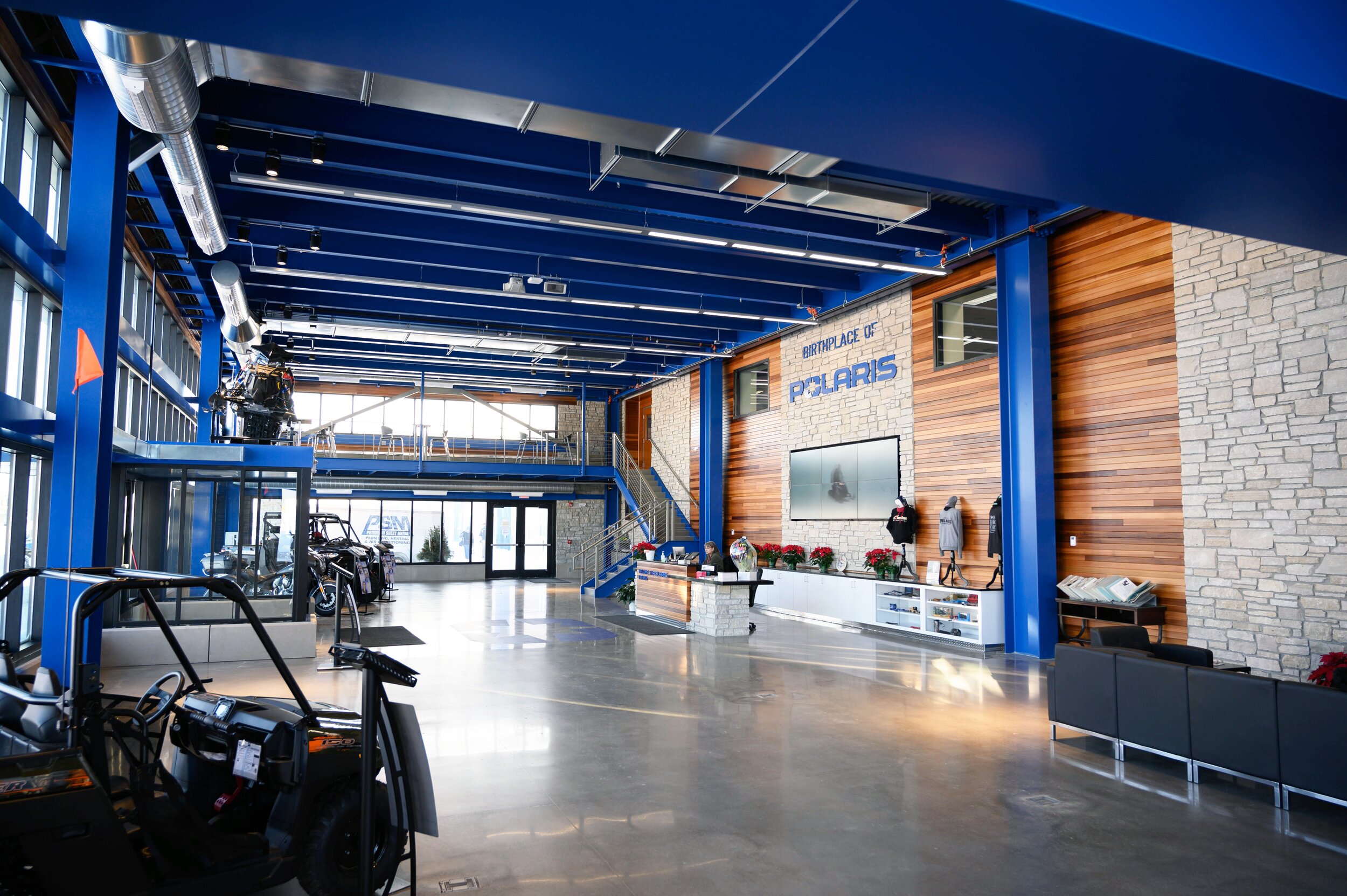




TECHNICAL MANUFACTURING
A major focus of our professional design work has been with corporate clients working on corporate technical campuses and headquarters, research and development facilities, and med-tech manufacturing environments.
TECHNICAL MANUFACTURING
A major focus of our professional design work has been with corporate clients working on corporate technical campuses and headquarters, research and development facilities, and med-tech manufacturing environments.
PROJECT LIST
FEEL FREE TO SCROLL THROUGH OR CLICK ON THE LINK BELOW TO GO DIRECTLY TO A SPECIFIC PROJECT

colder products company
GLOBAL HEADQUARTERS
colder products company
GLOBAL HEADQUARTERS
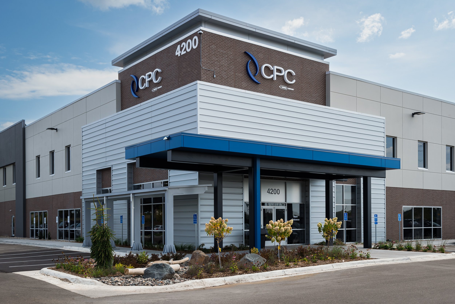
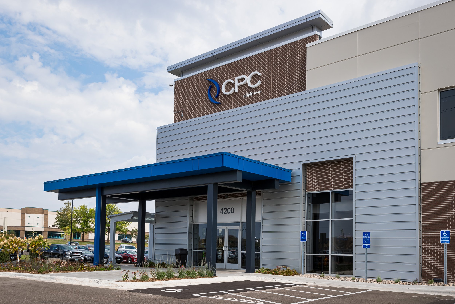
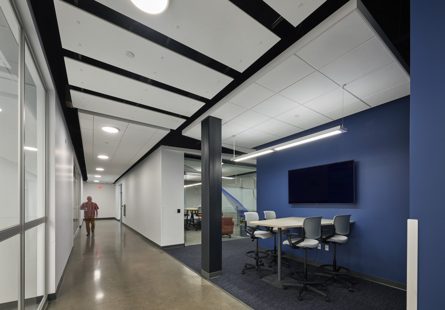
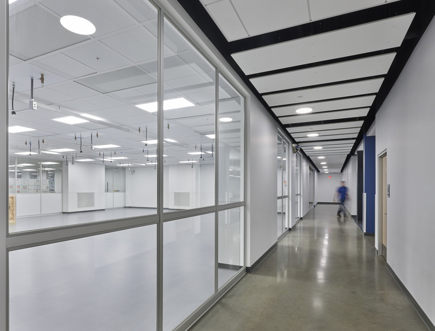
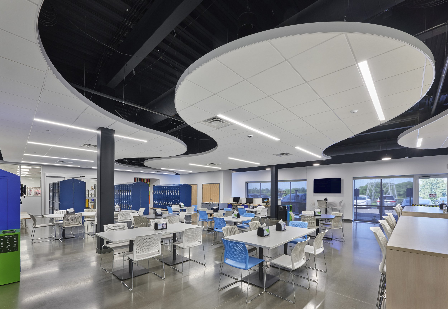
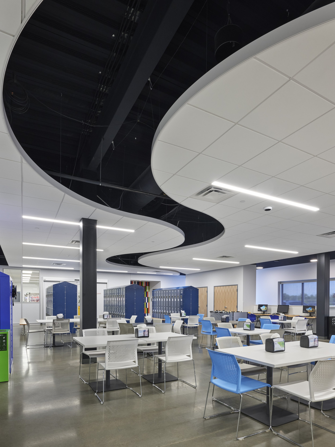
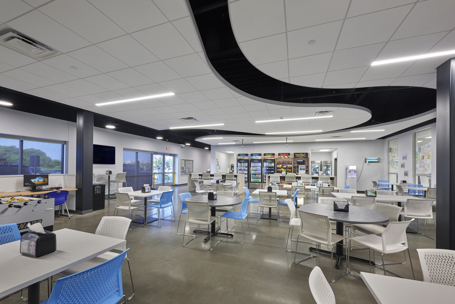
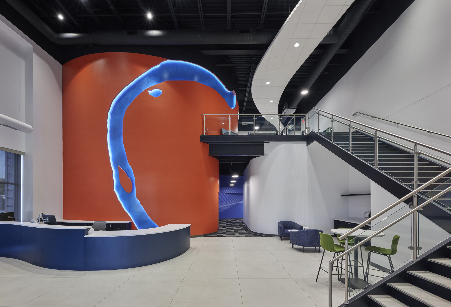
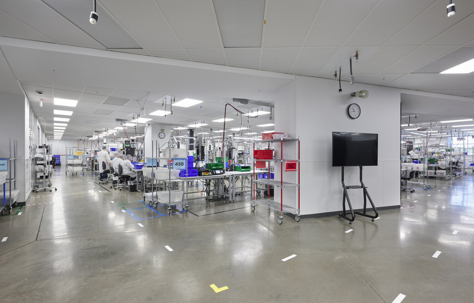
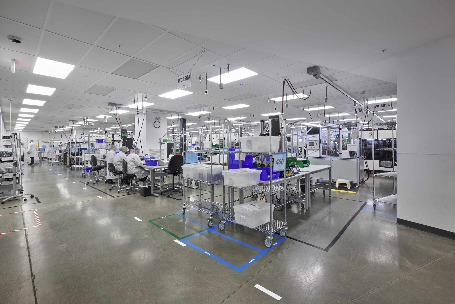
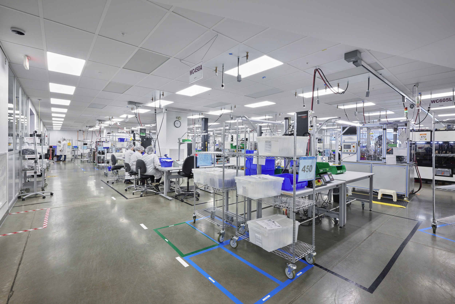
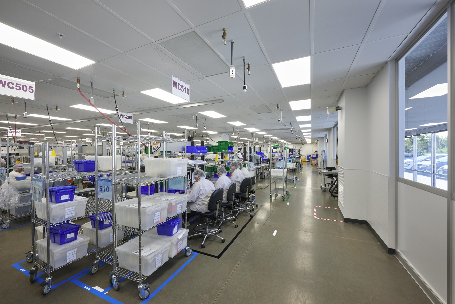
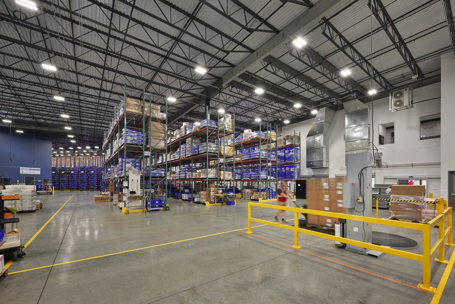
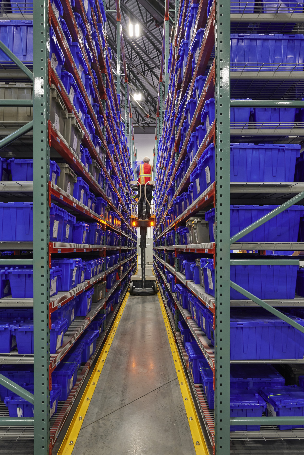
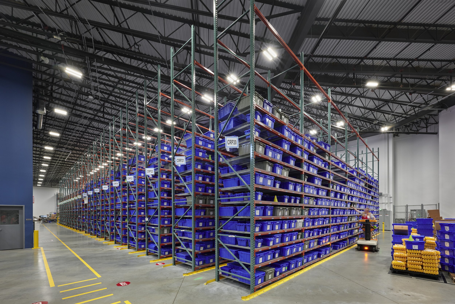
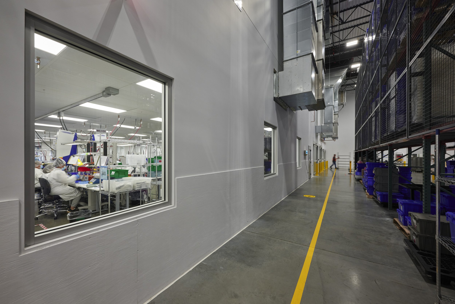

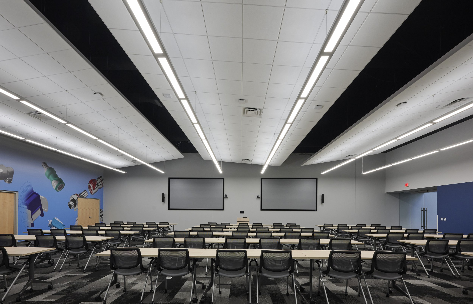
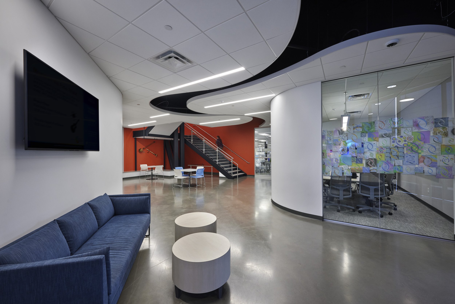
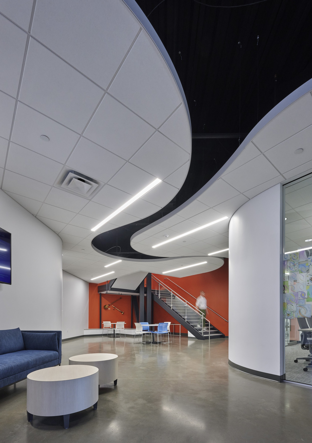
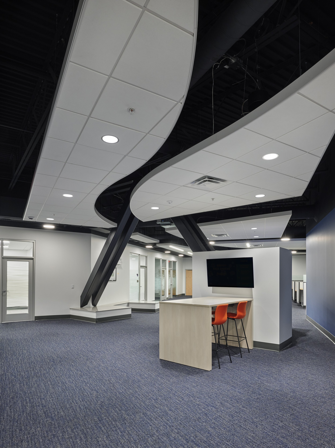

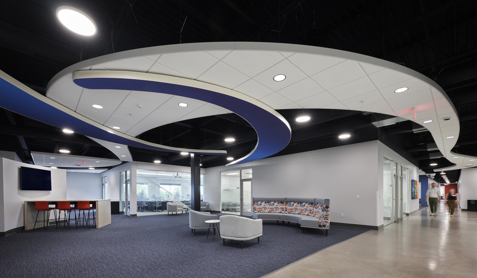
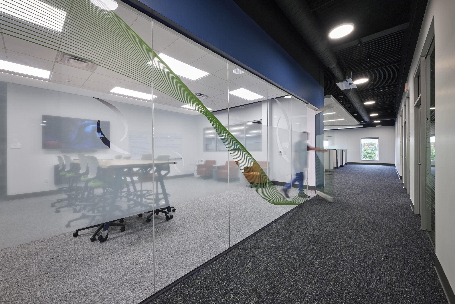
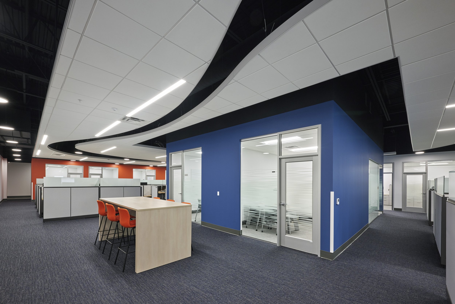
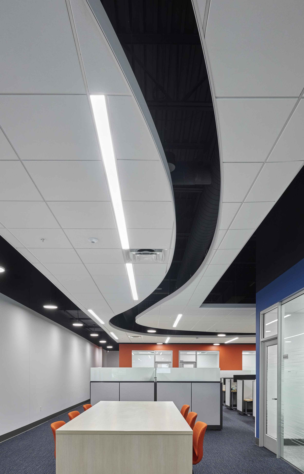

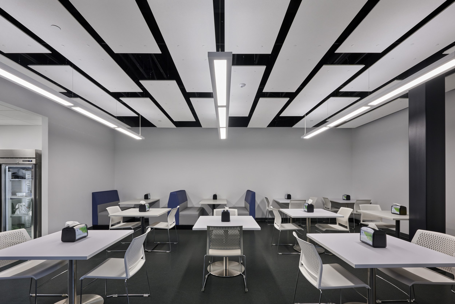
Year Completed: 2021 - 2022
Location: Arden Hills, MN
Client: Colder Products Company (CPC)
Square Footage: 222,000 SF
HCM Architects was hired by CPC to provide design services for a new office, clean manufacturing and lab and warehouse facility in Arden Hills, MN. The lease space of 164,000 sf was designed to create an exciting entry experience for visitors at the main entry, but also provide efficient, engaging experiences for employees at entries that facilitate ease of access from the existing parking lot. A 58,000 sf mezzanine was added for office, common space and development lab areas. A central area for executive offices and board room features multiple collaborative spaces. Each grouping of office space is anchored by an Obeya Room that the teams utilize as a project home base. Other features include a large training room, fitness room, prayer rooms, outdoor canopies at the main entry and an employee patio area. Custom wall graphics were designed by HCM, but CPC also had employees create art pieces that were collaged together for window graphics, etc. The project was issued in multiple packages to allow mezzanine construction while design was still progressing and interior construction to get underway while the exterior was still being finalized and permitted.

POLARIS
OFFICE EXPANSION
POLARIS
OFFICE EXPANSION
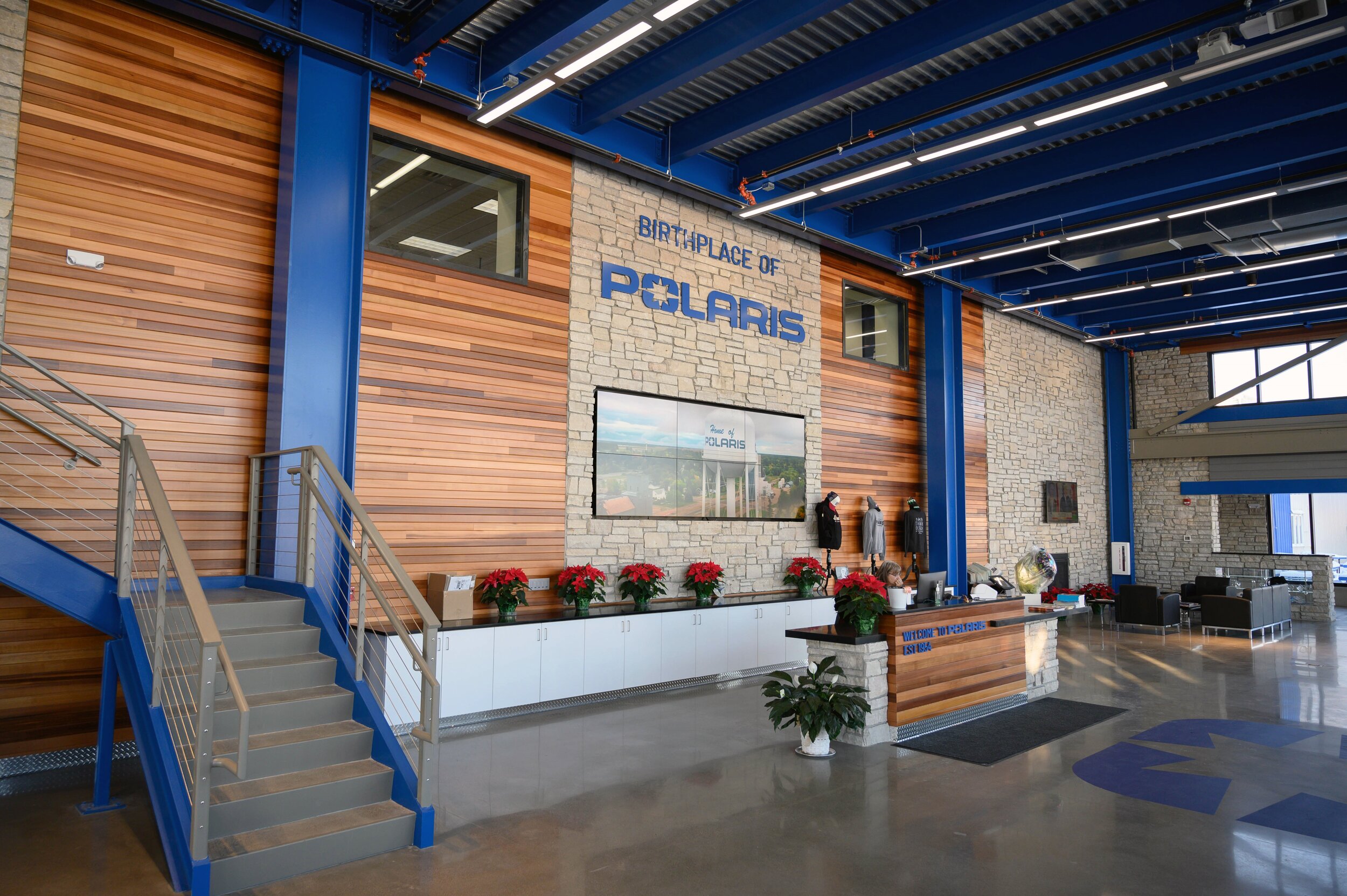

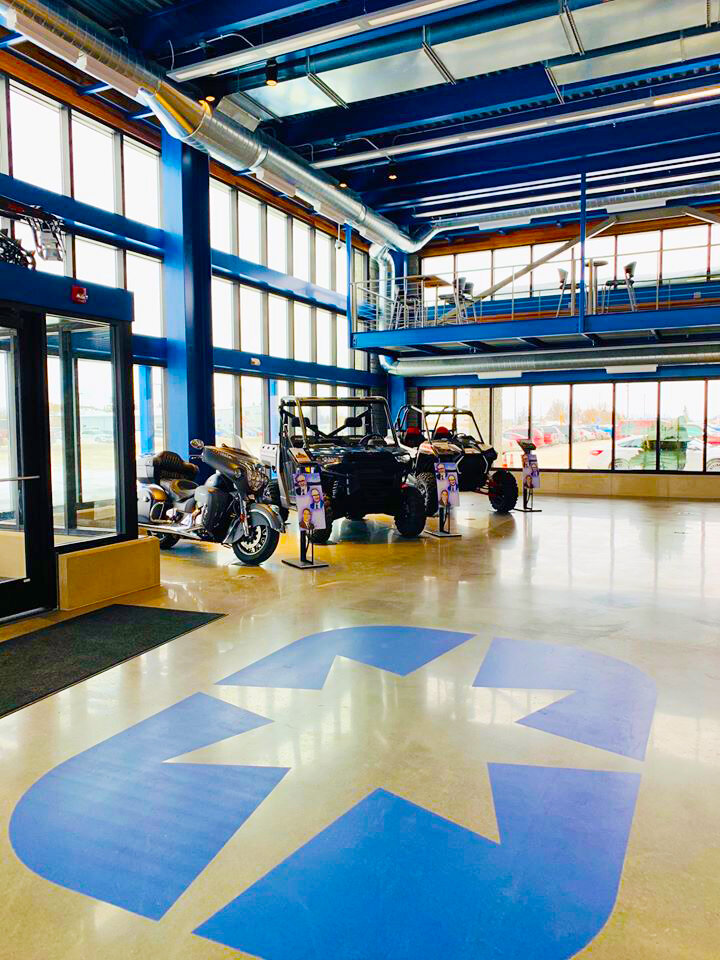
Year Completed: 2019
Location: Roseau, MN
Client: Polaris
Square Footage: 40,000 SF
Hagen Christensen & McIlwain Architects has provided programming, master planning, and design services to Polaris Industries in Roseau for the expansion and renovation of their Main Lobby. HCM Architects key role has been to provide leadership and direction on how to associate groups in the space. These relationships facilitate interaction and communication through the use of open conference spaces, interactive streetscape ideas in the hallways and an open floor plan whenever possible.

LISI MEDICAL
NEW PRODUCTION ADDITION
LISI MEDICAL
NEW PRODUCTION ADDITION
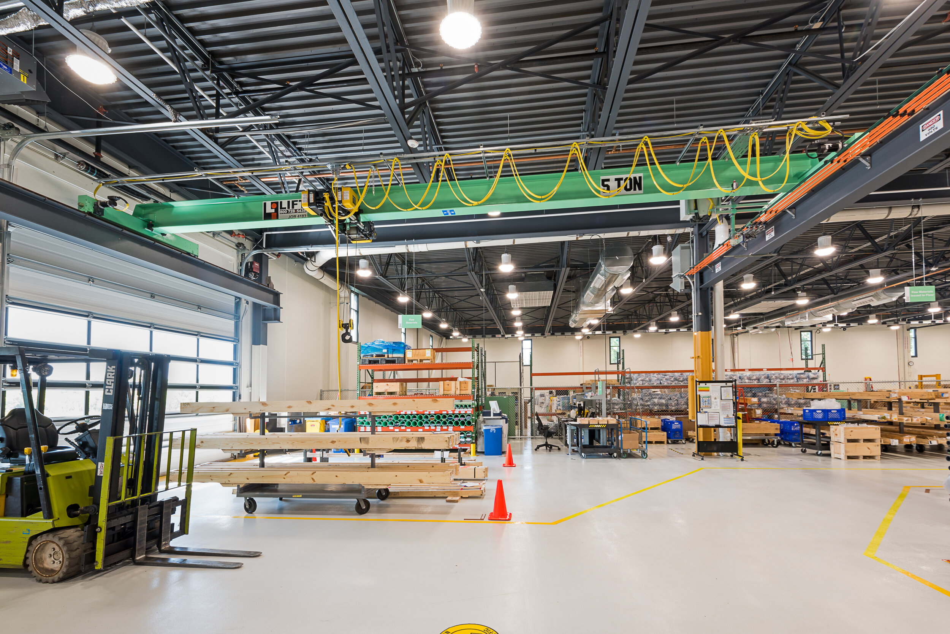
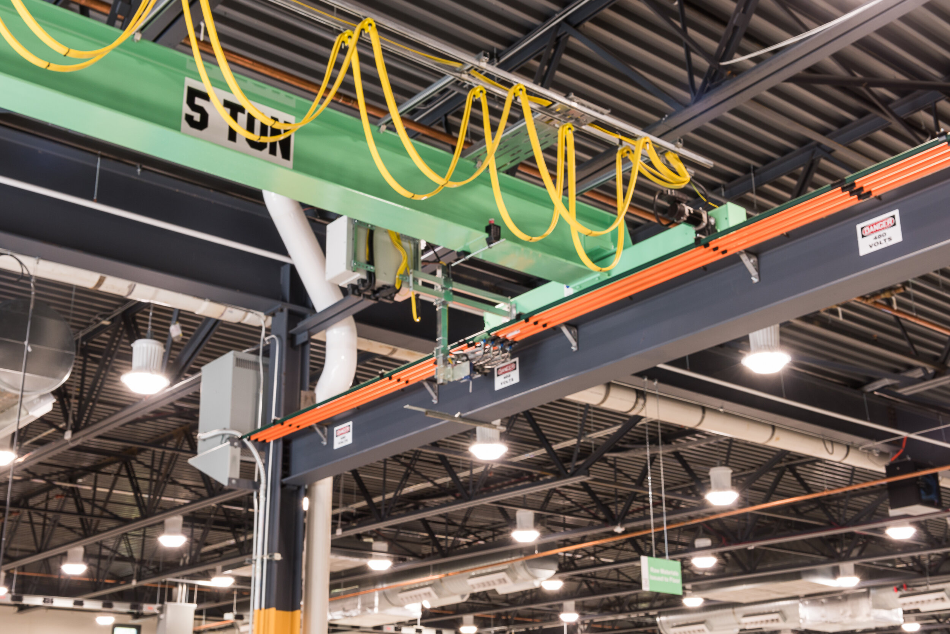
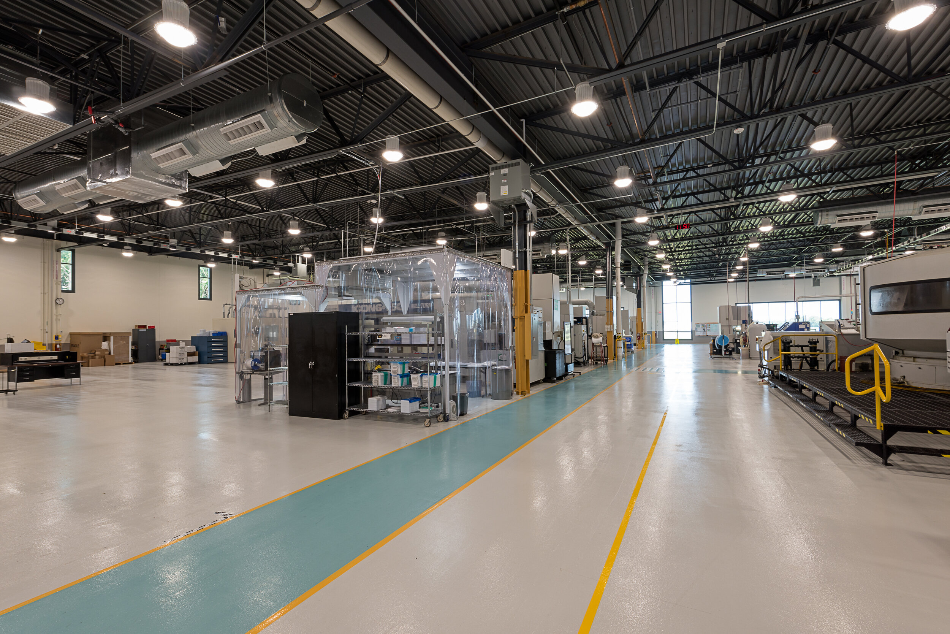
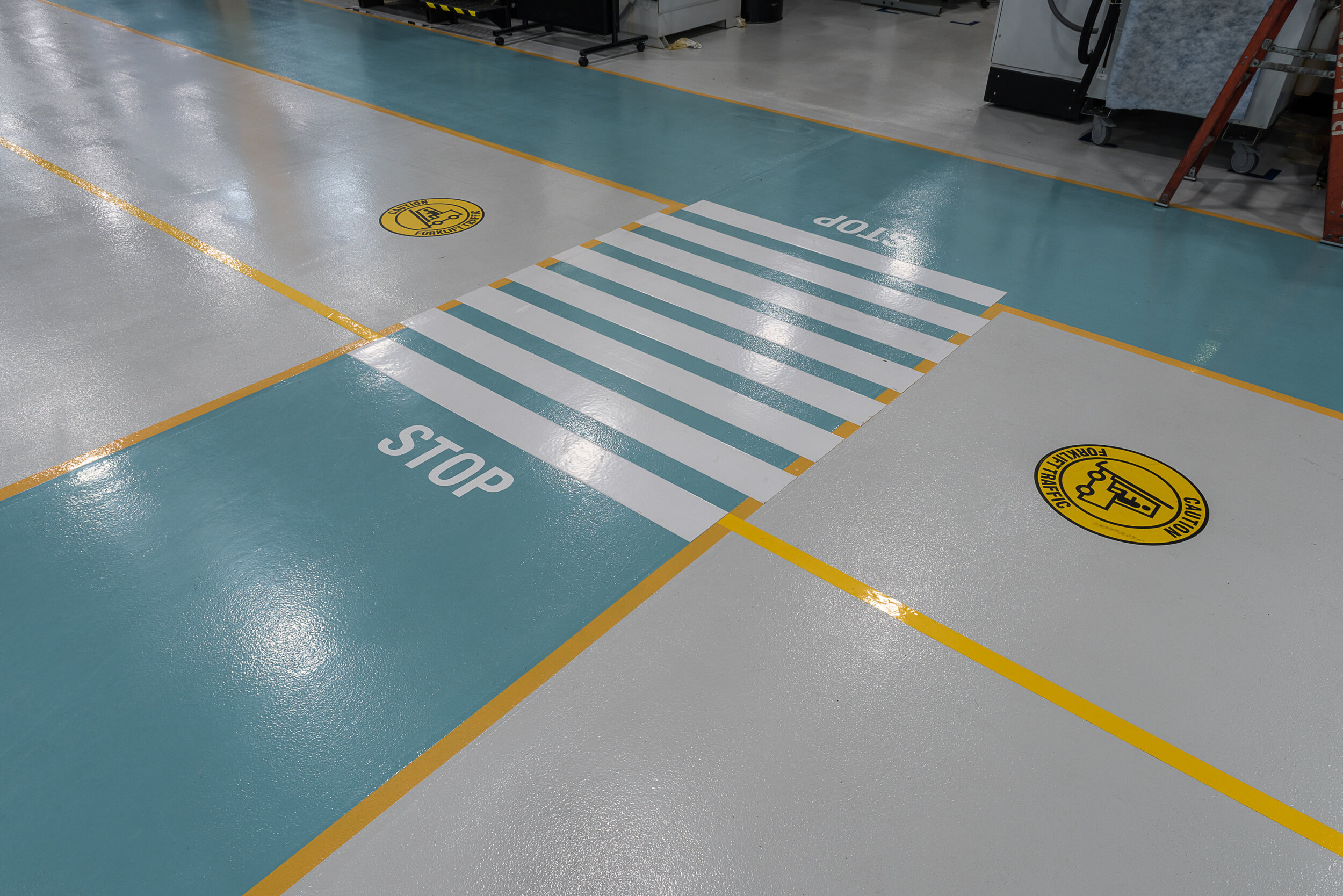

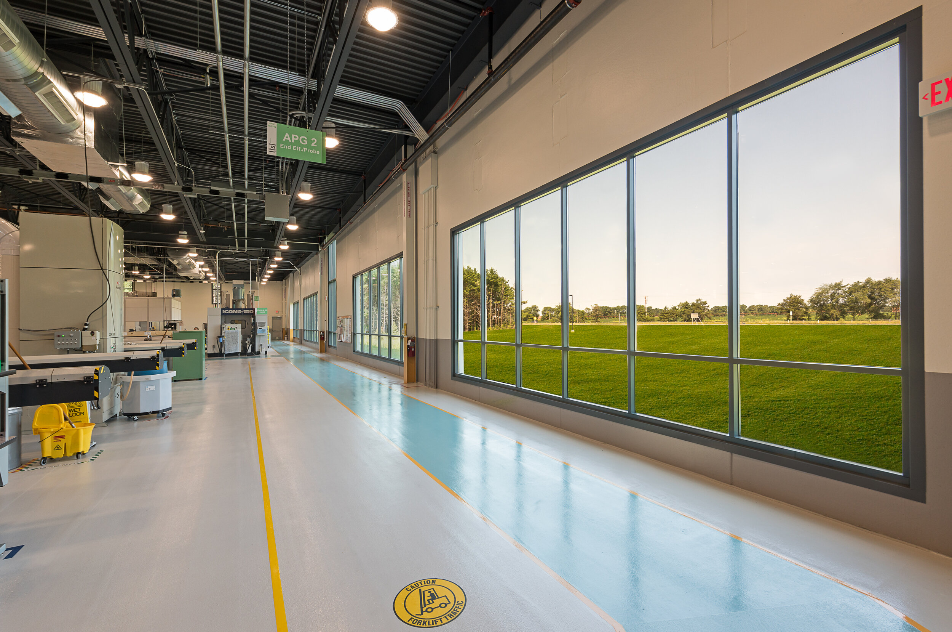
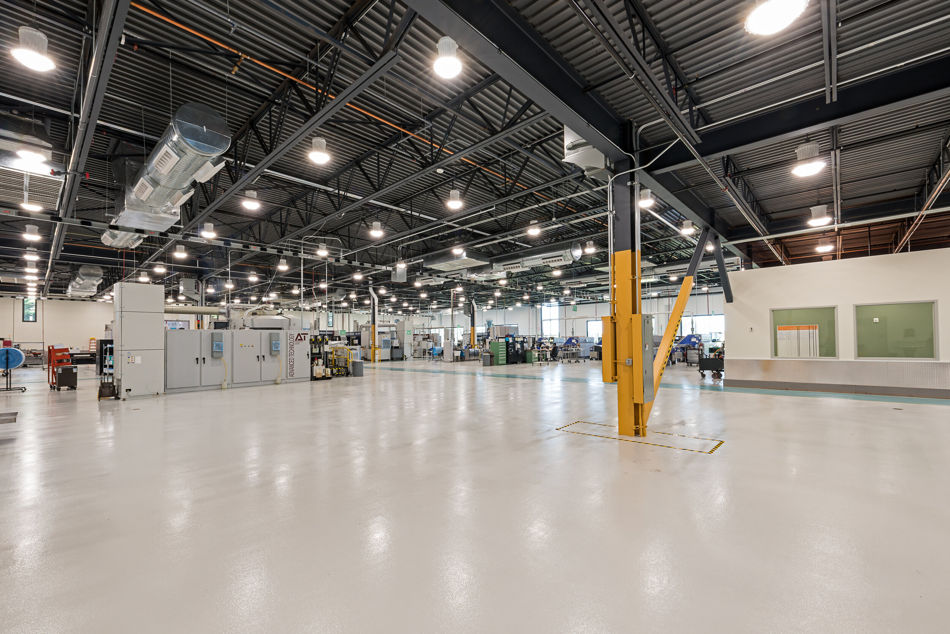
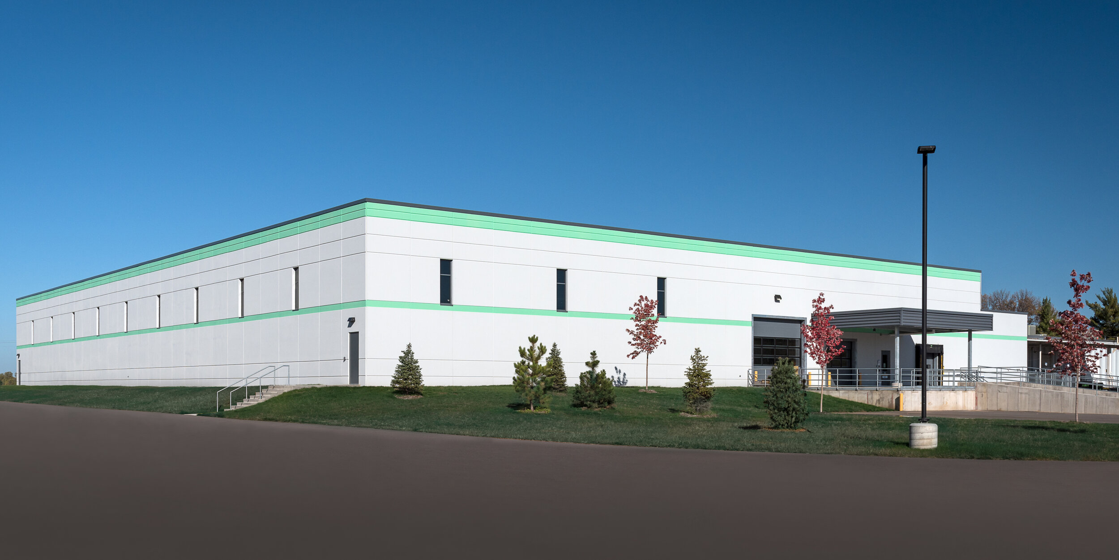
Year Completed: 2018/2019
Location: Big Lake, MN
Client: LISI Medical
Square Footage: 46,000 SF
Hagen, Christensen & McILwain Architects recently completed the design of medical device manufacturing facility for LISI Medical. LISI currently owns and operates two Medical Device Machining Facilities in the Twin Cities, totaling approximately 100,000 SF. This project is located in Big Lake, Minnesota, and is situated on 13 acres of land. The company recently purchased an additional 8 acre parcel to expand the Production Facility to the west of their existing Facility.
The new Production Addition is 46,000 SF, and will include both new and relocated Manufacturing Equipment, a Shipping/Receiving Area with Loading Dock, Restrooms and a small Office Area. This expansion allows the company to grow and re-organize their existing Production Space to create a more efficient process and workflow.
The project is currently under construction, and is scheduled for completion in December of 2017. There is a future Phase 2 planned to relocate the existing office area out of the manufacturing ‘box’, and provide 20,000 SF of new main entry and office area / support.

VALSPAR APPLIED SCIENCE AND TECHNOLOGY CENTER
NORTH AMERICAN HEADQUARTERS
VALSPAR APPLIED SCIENCE AND TECHNOLOGY CENTER
NORTH AMERICAN HEADQUARTERS
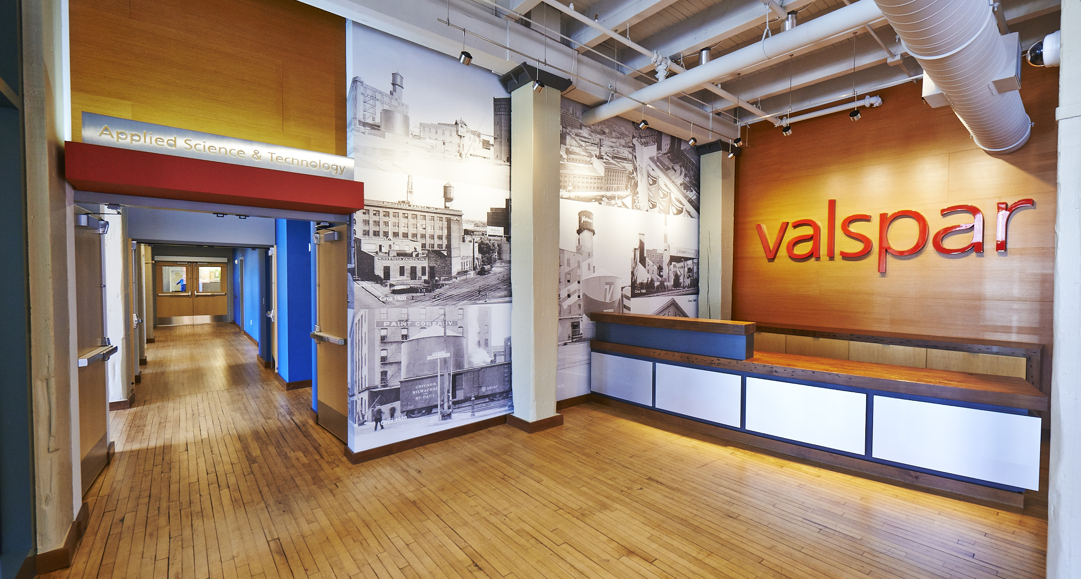
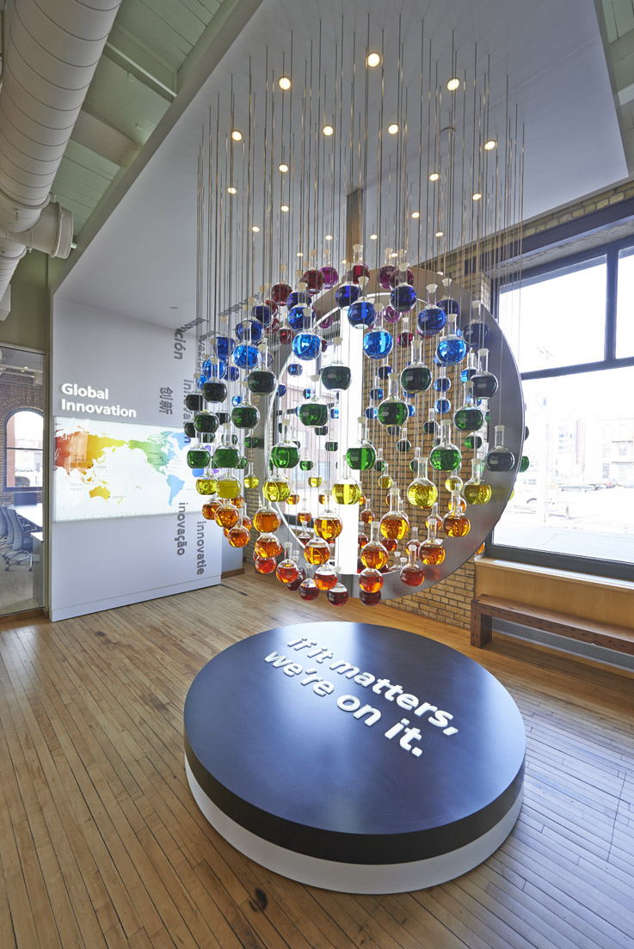
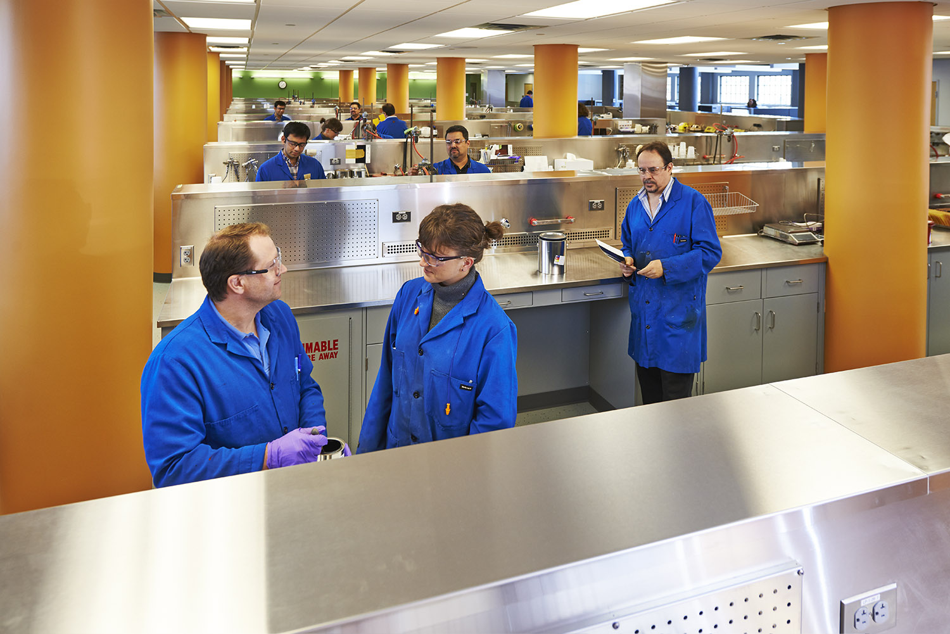
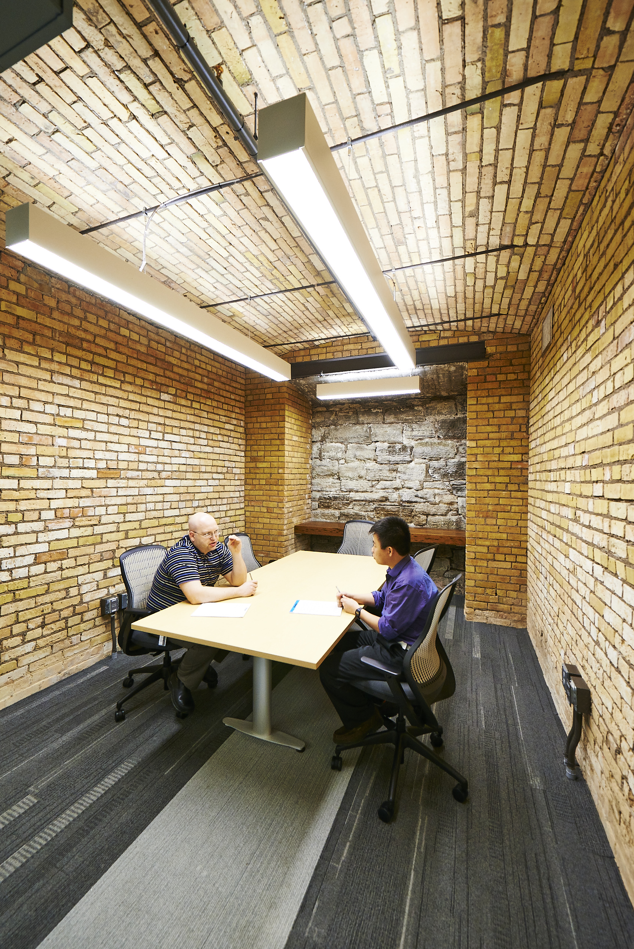

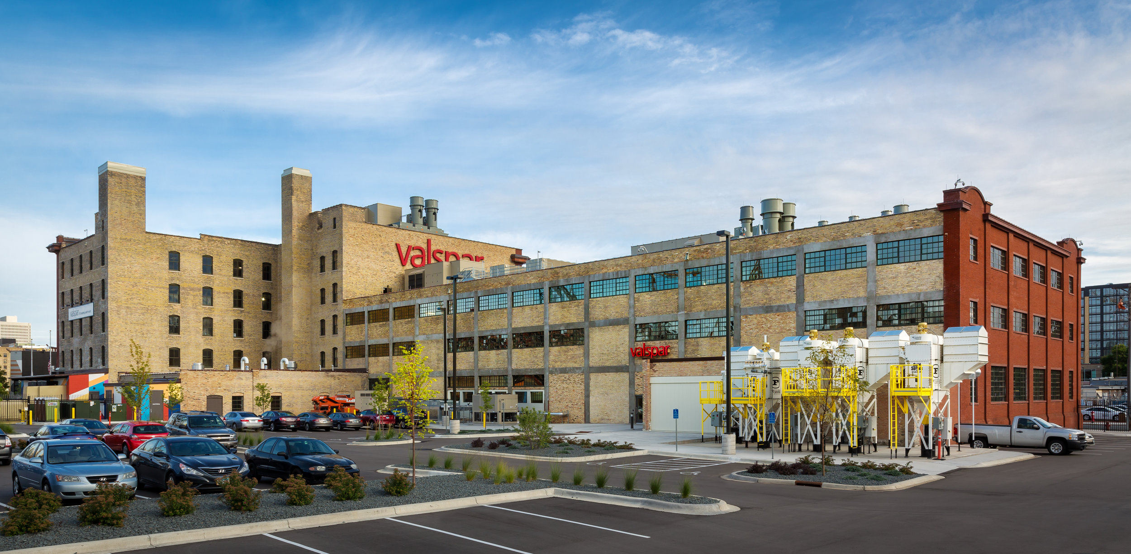
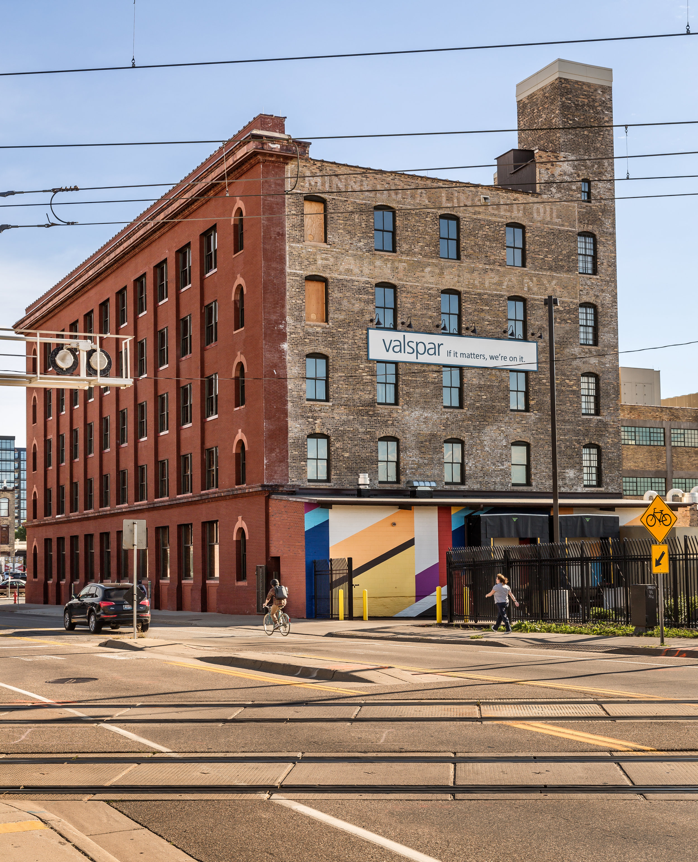

Year Completed: 2014
Location: Minneapolis, MN
Client: Valspar Corporation
Square Footage: ——
Hagen, Christensen & McILwain Architects provided full design services to build-out Valspar’s North American Research and Test Lab capabilities and Valspar’s World Headquarters into one campus –known as the Valspar Applied Science and Technology (VAST) Center. Our design services included long-range space programming, facility master planning, fit- planning and the design and documentation of the build out of the two (2) over 100 year old historic buildings that comprise the facility. Key project breakdowns include:
170,000 SF multi-story build out that includes Valspar’s Corporate World Headquarters and Research & Development Laboratories. This project was designed and delivered in (2) phases.
Research and Development Labs for new product and materials development (80,000 SF)
Conference Rooms, Training Facilities and Common Campus Facilities (15,000 SF)
Office Space (70,000 SF)
Main Lobby including a significant corporate branding / education center to inform customers, staff and visitors about the company’s history, research prowess, mission and goals (5,000 SF)

CLEARFIELD INC.
PRODUCTION & OFFICE BUILD-OUT
CLEARFIELD INC.
PRODUCTION & OFFICE BUILD-OUT
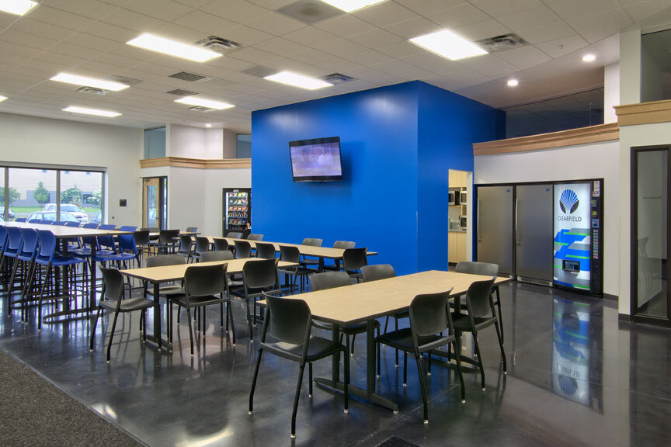

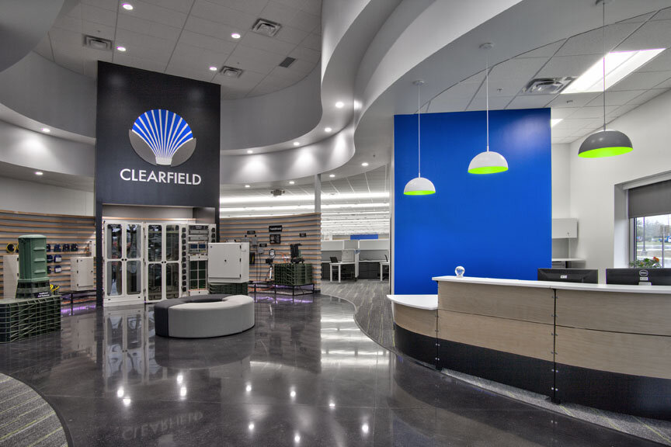
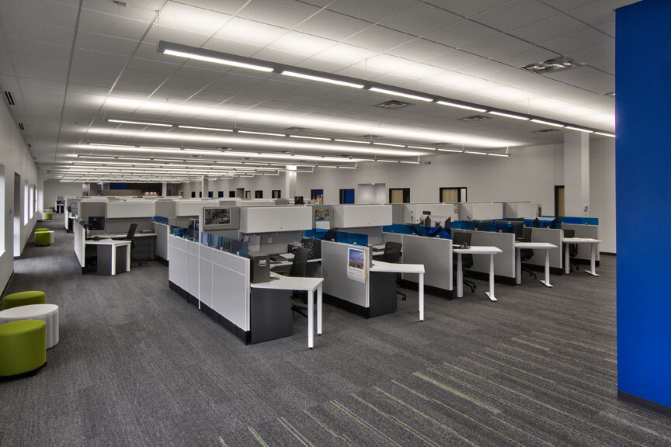
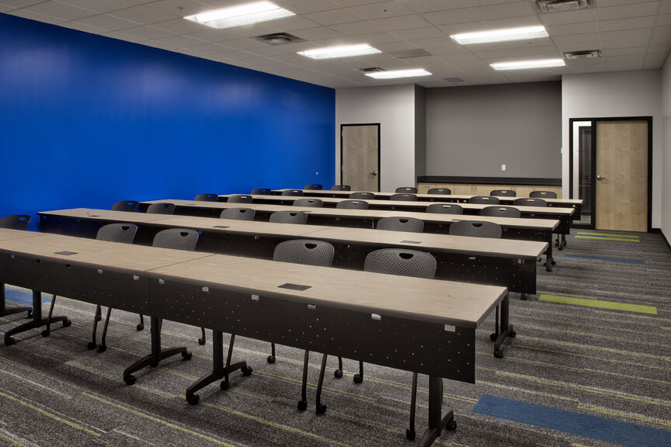
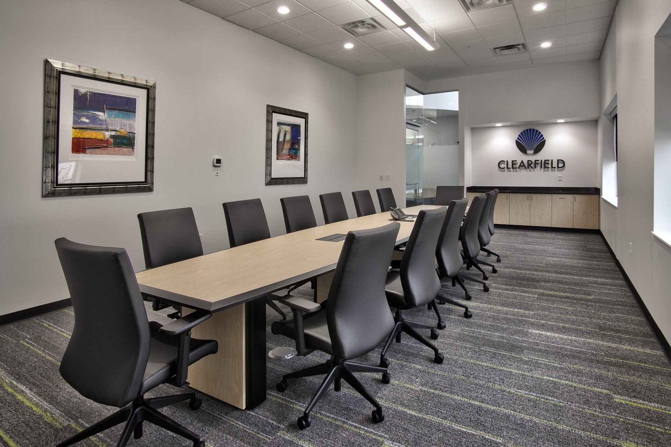
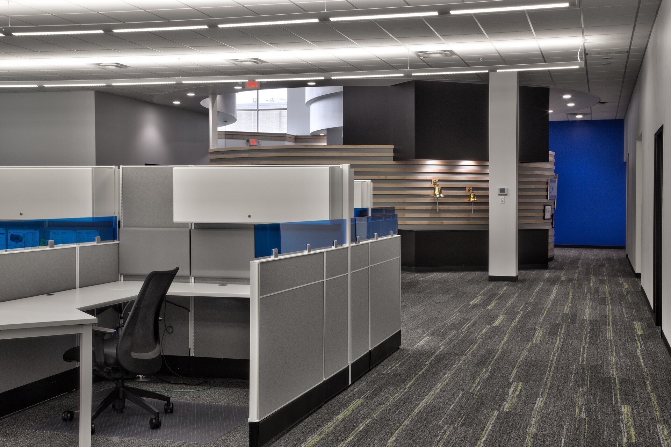
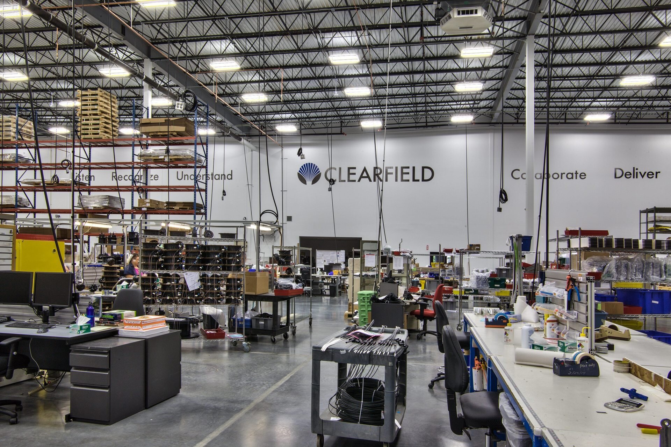
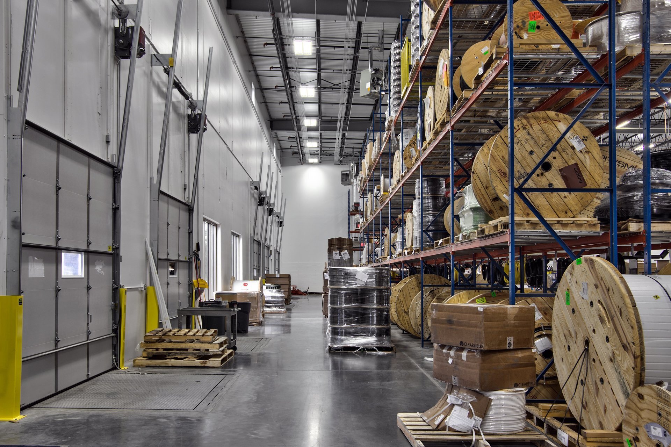
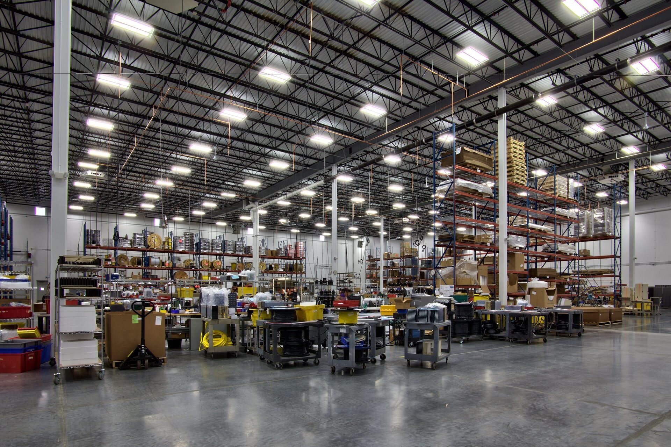
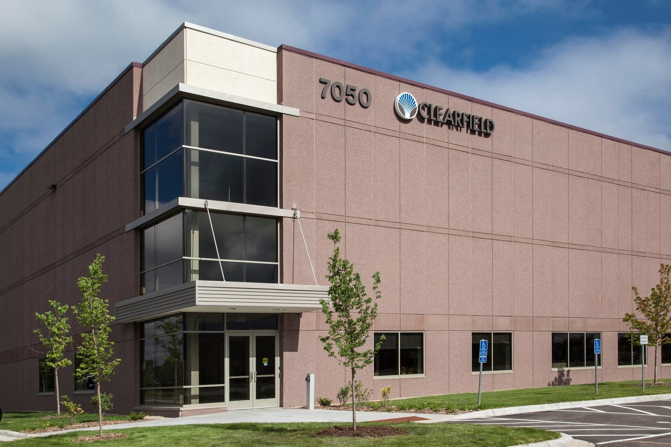
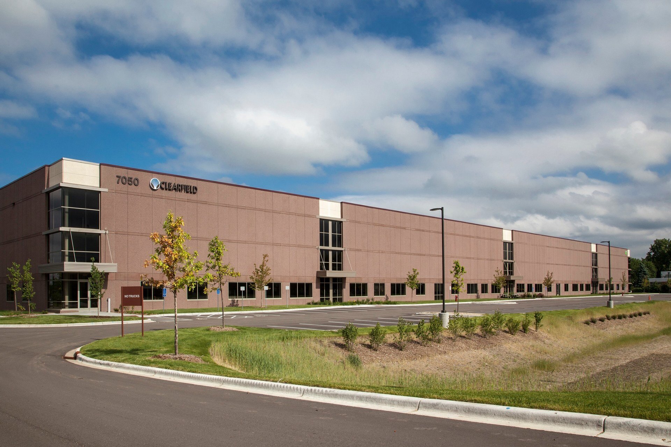
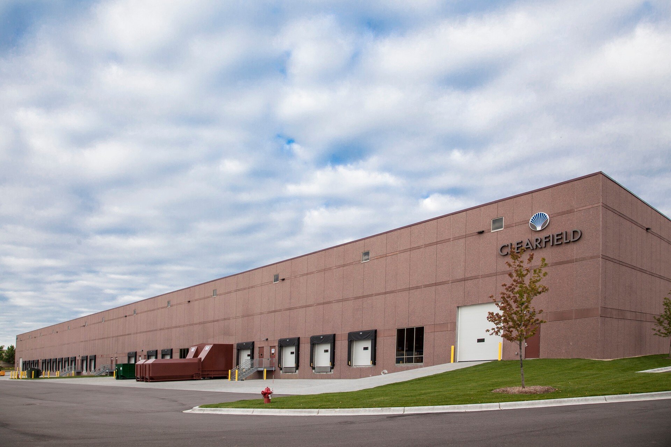
Year Completed: 2014
Location: Plymouth, MN
Client: Clearfield Inc.
Square Footage: 71,000 SF
HCM Architects designed a 71,000 SF tenant lease space build-out for Clearfield’s production and office space on a tight budget and aggressive schedule. Clearfield is a company that designs and fabricates fiber optics management and connectivity assemblies. They moved from a dark, cramped and convoluted space they had outgrown into an efficient, light and open environment. The entry lobby doubles as a showroom and the open offices and fabrication space are well lit and buzzing with creativity.

CUMMINS power systems
ACOUSTIC TEST CENTER
CUMMINS power systems
ACOUSTIC TEST CENTER
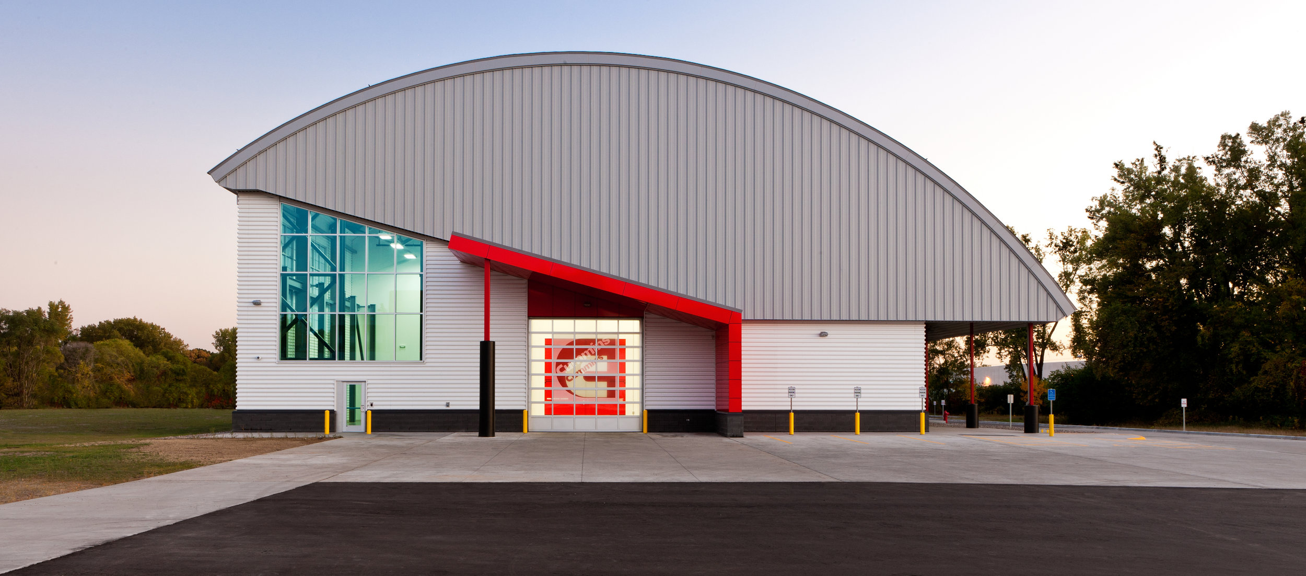
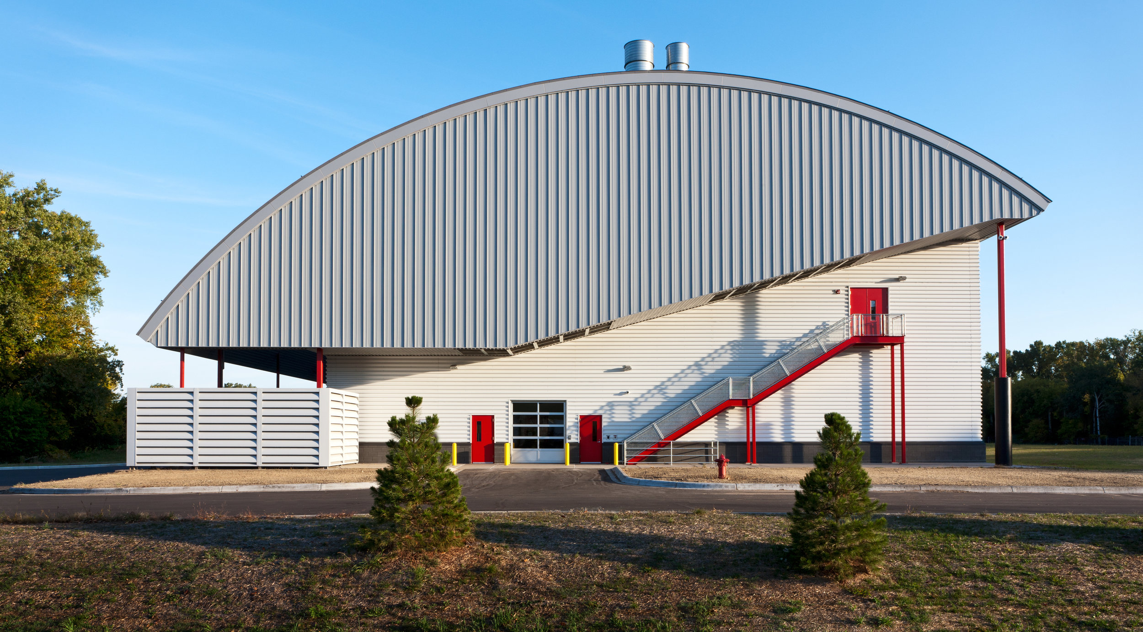
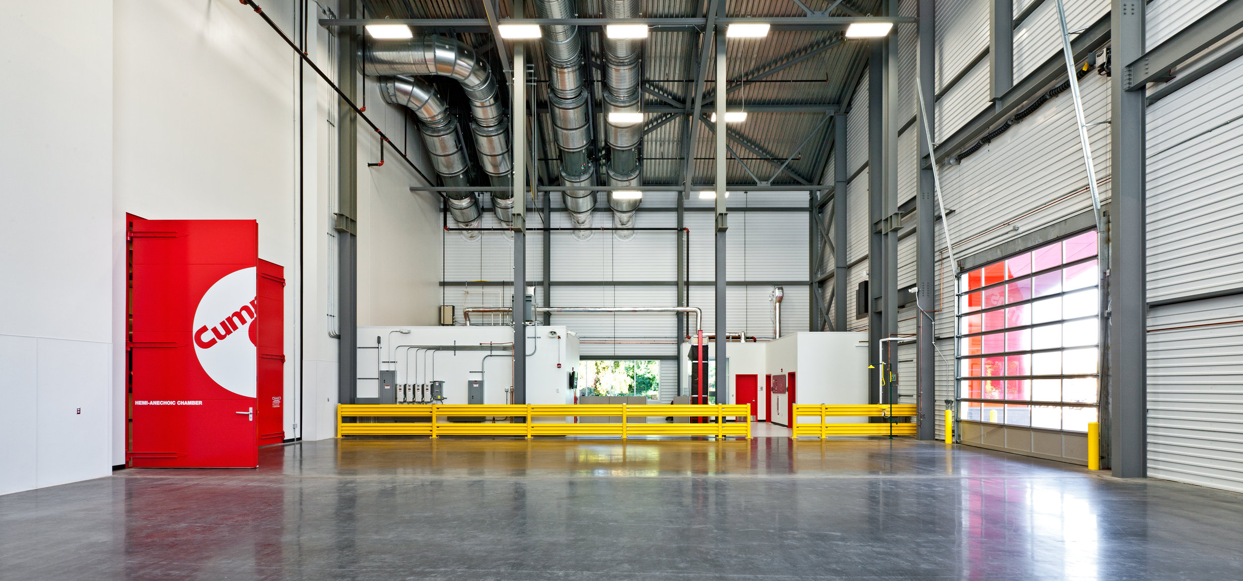
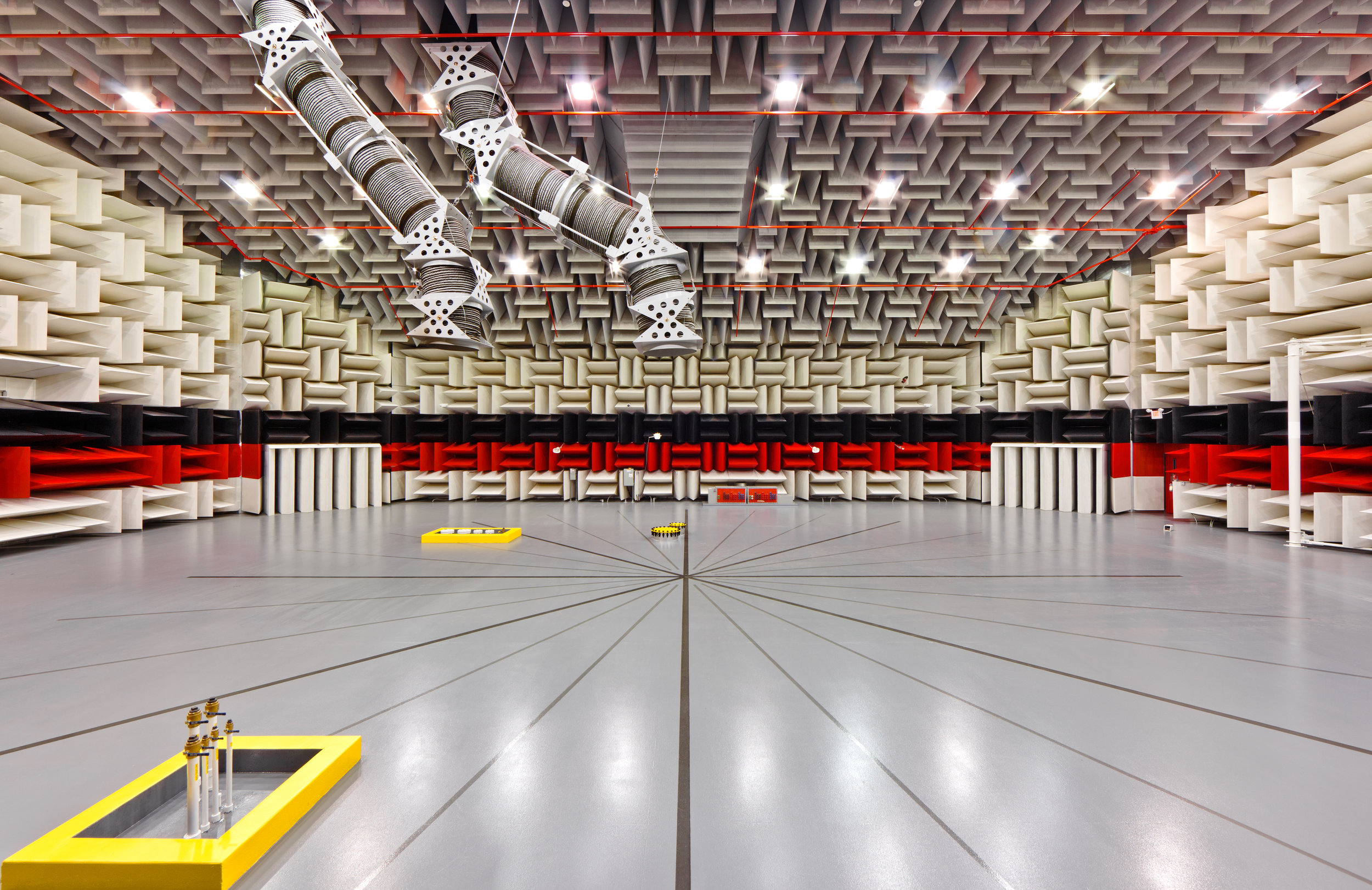
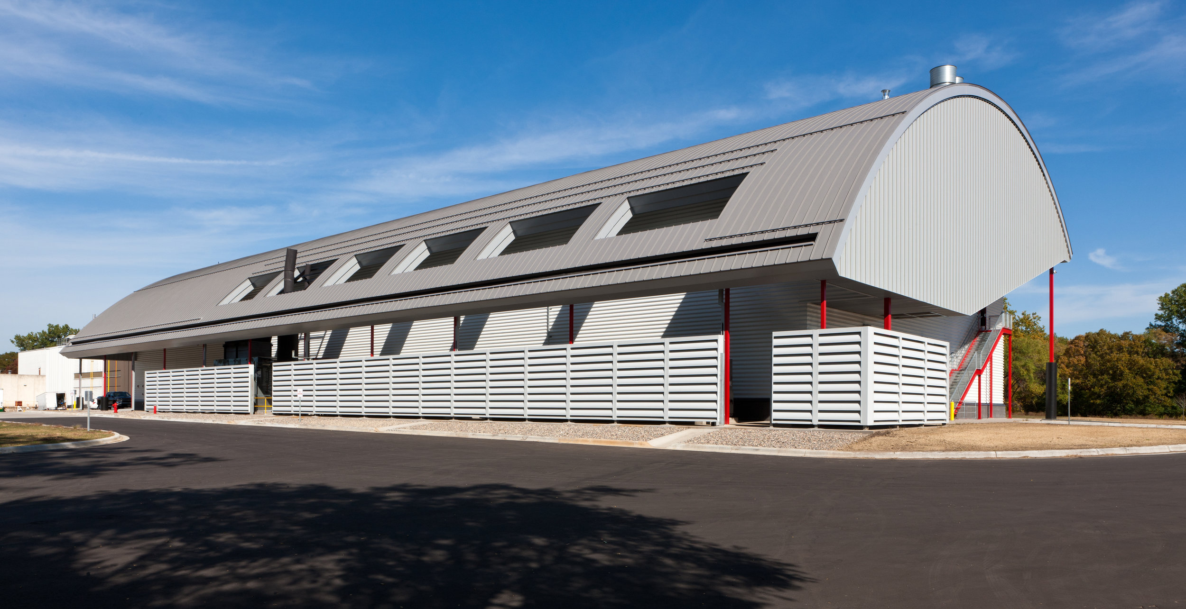
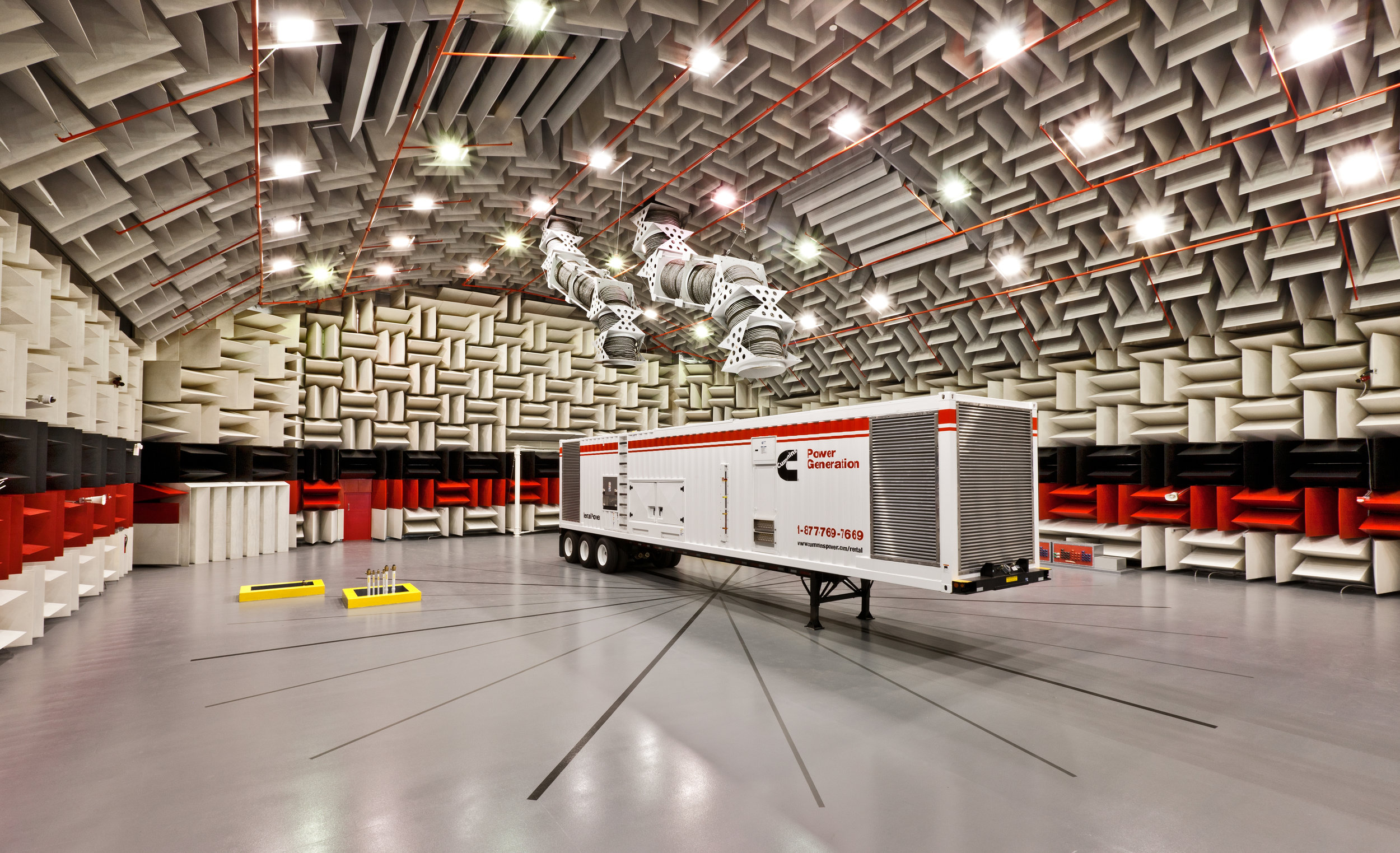
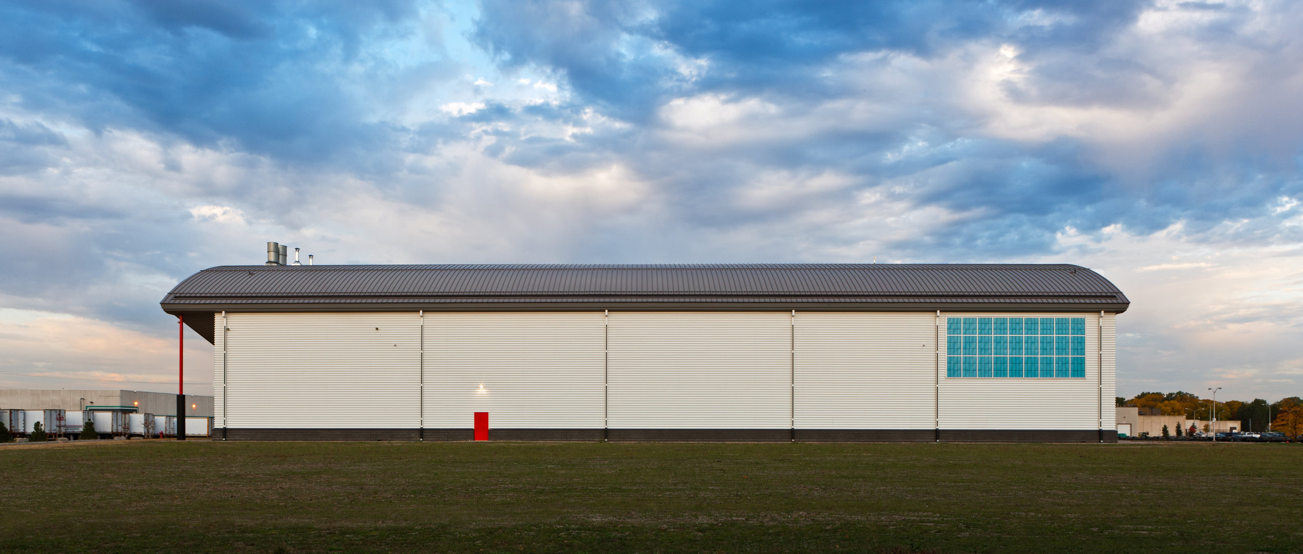
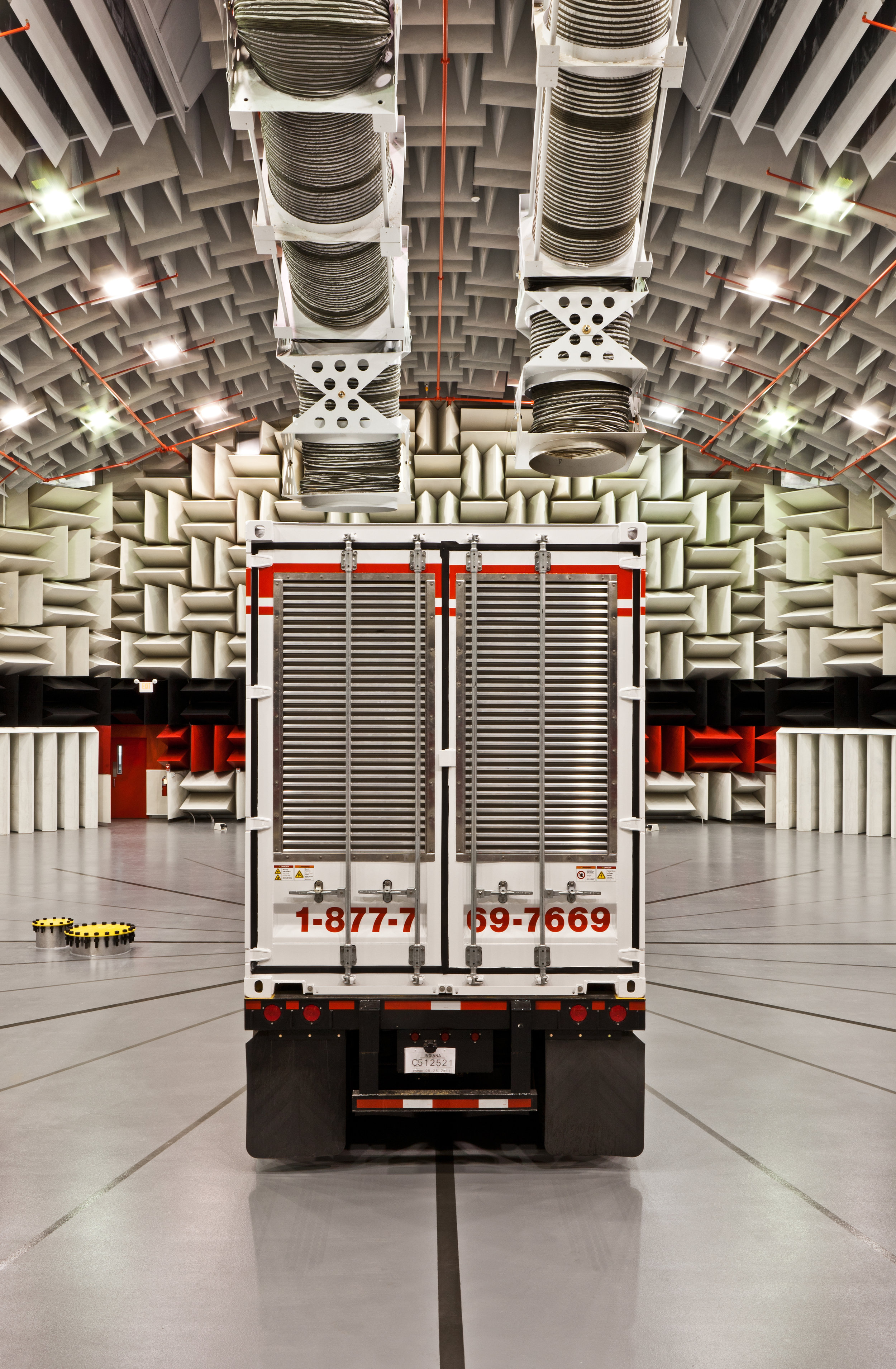
Year Completed: 2011
Location: Fridley, MN
Client: Cummins Corporation
Square Footage: 28,000 SF
Cummins Power Generation (CPG), now called Cummins Power Systems, is a global company whose operations both globally and regionally are overseen from the Fridley, Minnesota campus. Hagen Christensen & McIlwain Architects has completed the design of a 28,000 SF Hemi-anechoic Test Facility. It is the largest-in-the-world type of acoustic sound test facility of its kind. Test chambers in this facility are utilized to certify generator sets of all sizes developed and manufactured by CPG. This facility provides CPG with the ability to address zoning and code compliance for markets/regions throughout the world. This project provides CPG with an anchor to their Research and Development Center of Excellence. Construction was completed on this facility in September, 2011.
![photo[1] (2).jpg](https://images.squarespace-cdn.com/content/v1/59386797f7e0ab94fc2a2b08/1589473427798-VPVDWZX72FWLT50EG0TX/photo%5B1%5D+%282%29.jpg)
![clearfield-horizontal-color[1].png](https://images.squarespace-cdn.com/content/v1/59386797f7e0ab94fc2a2b08/1589473443599-YHOCABBJX84AGUND11Q9/clearfield-horizontal-color%5B1%5D.png)
![1200px-Cummins_logo.svg[1].png](https://images.squarespace-cdn.com/content/v1/59386797f7e0ab94fc2a2b08/1589473450112-HH6H1AT9R1RQC9GZBDBG/1200px-Cummins_logo.svg%5B1%5D.png)
![DELKOR-logo_2x_0[1].png](https://images.squarespace-cdn.com/content/v1/59386797f7e0ab94fc2a2b08/1589473456518-I1Y4Y6K84R2CGZJZXVYP/DELKOR-logo_2x_0%5B1%5D.png)
![LISI_MEDICAL_LOGO_2018-300x169[1].jpg](https://images.squarespace-cdn.com/content/v1/59386797f7e0ab94fc2a2b08/1589473501210-R9YR91FEY0I8NG85X19T/LISI_MEDICAL_LOGO_2018-300x169%5B1%5D.jpg)
![Polaris_logo[1].png](https://images.squarespace-cdn.com/content/v1/59386797f7e0ab94fc2a2b08/1589473518908-FXGUNVHRD8719U6ND7BC/Polaris_logo%5B1%5D.png)
![220px-PL-2018-Logo-Wiki[1].png](https://images.squarespace-cdn.com/content/v1/59386797f7e0ab94fc2a2b08/1589473524677-IJ1IK2RCWCTW56ND3HG9/220px-PL-2018-Logo-Wiki%5B1%5D.png)
![photo[1].jpg](https://images.squarespace-cdn.com/content/v1/59386797f7e0ab94fc2a2b08/1589473537373-T1KG20MT5F9DKNUEIMAX/photo%5B1%5D.jpg)
![1[4].jpg](https://images.squarespace-cdn.com/content/v1/59386797f7e0ab94fc2a2b08/1589473541353-YCBQUZFO3QNZ5OAXG6FO/1%5B4%5D.jpg)

