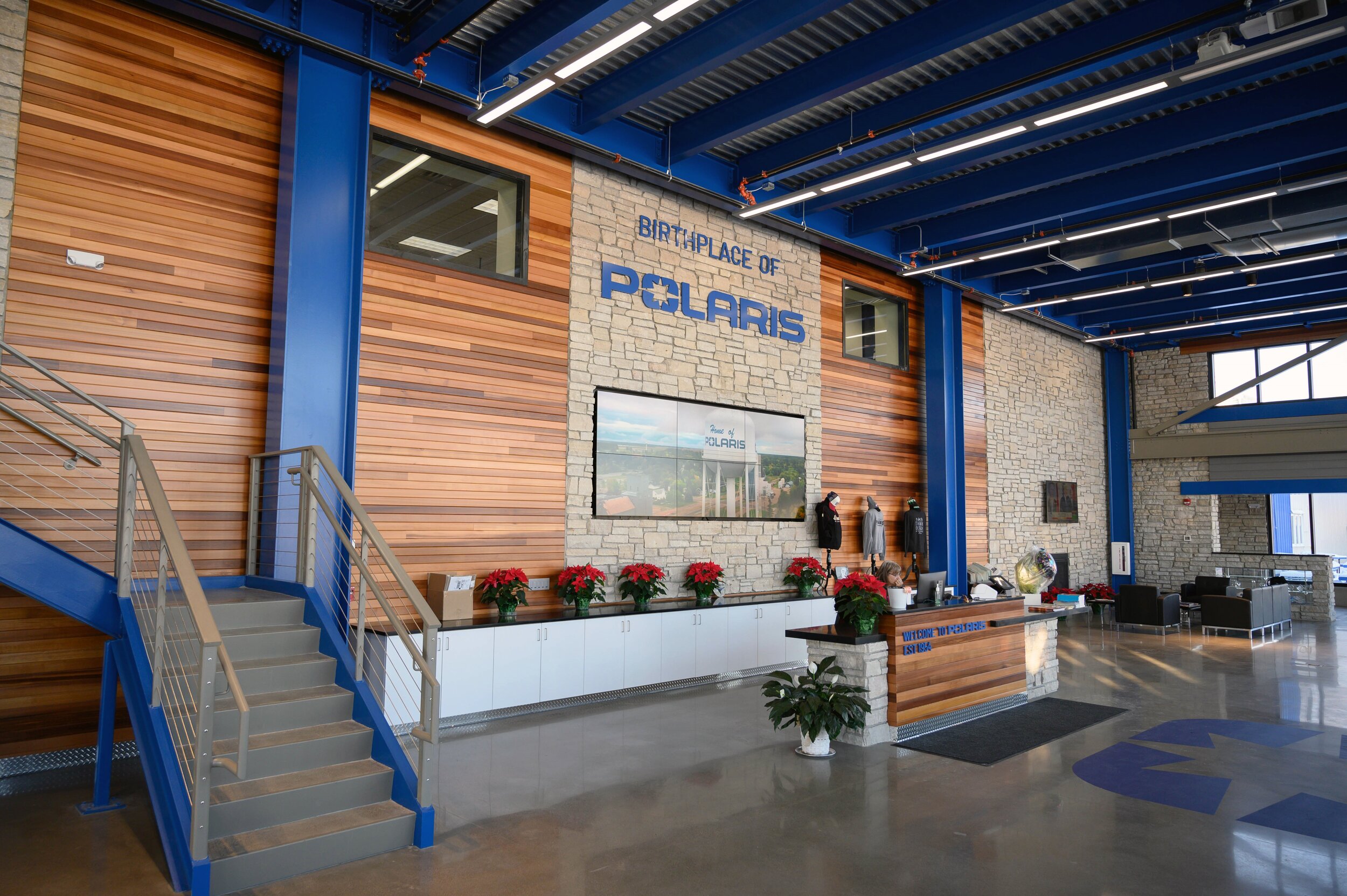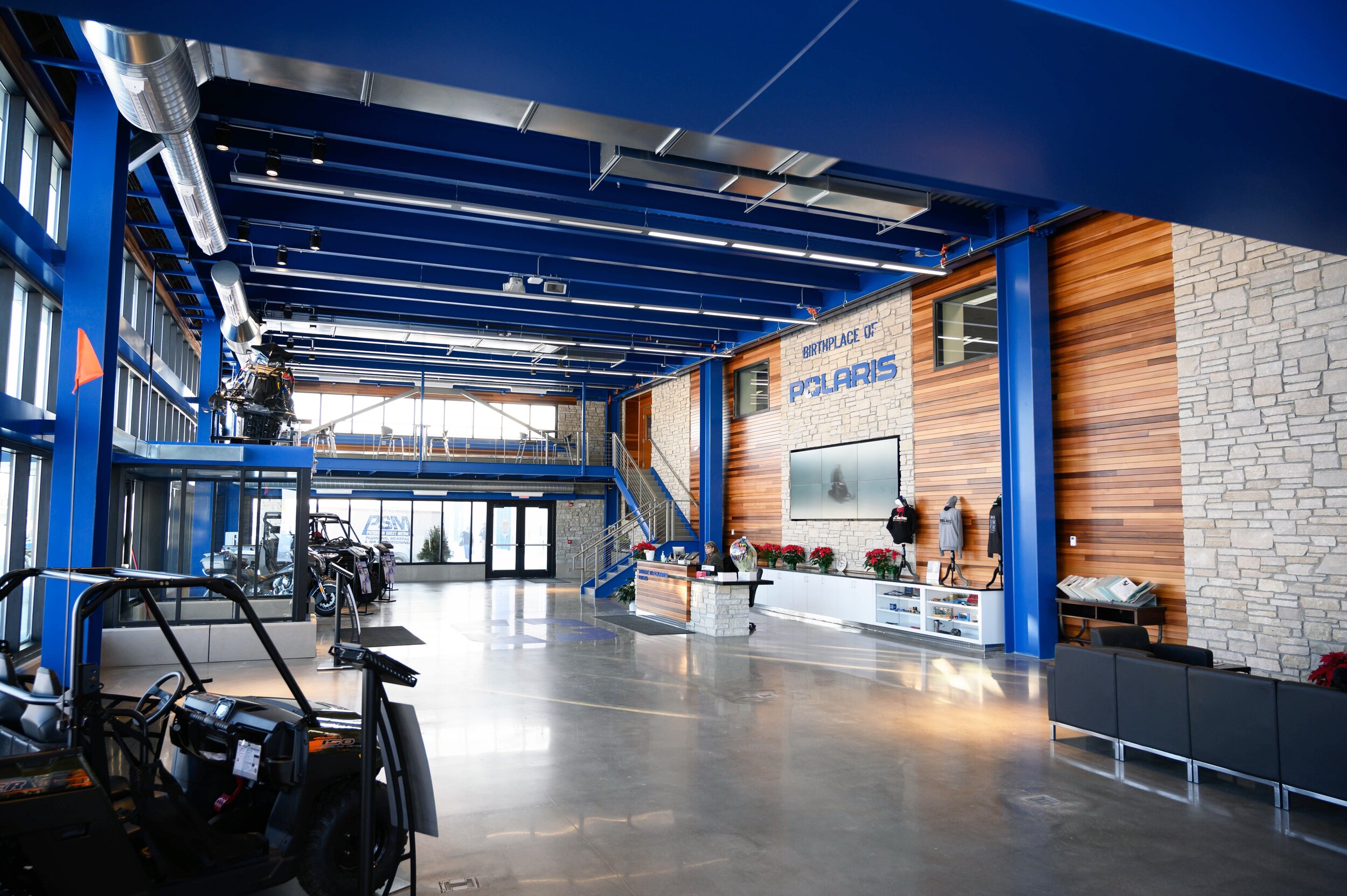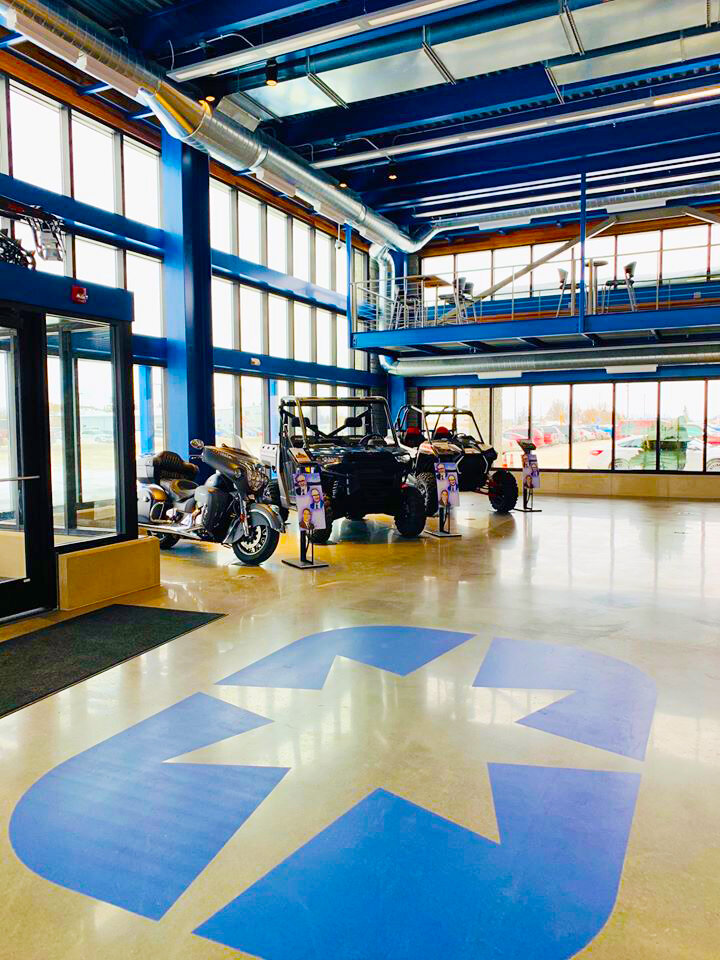


Year Completed: 2019
Location: Roseau, MN
Client: Polaris
Square Footage: 40,000 SF
Hagen Christensen & McIlwain Architects has provided programming, master planning, and design services to Polaris Industries in Roseau for the expansion and renovation of their Main Lobby. HCM Architects key role has been to provide leadership and direction on how to associate groups in the space. These relationships facilitate interaction and communication through the use of open conference spaces, interactive streetscape ideas in the hallways and an open floor plan whenever possible.
