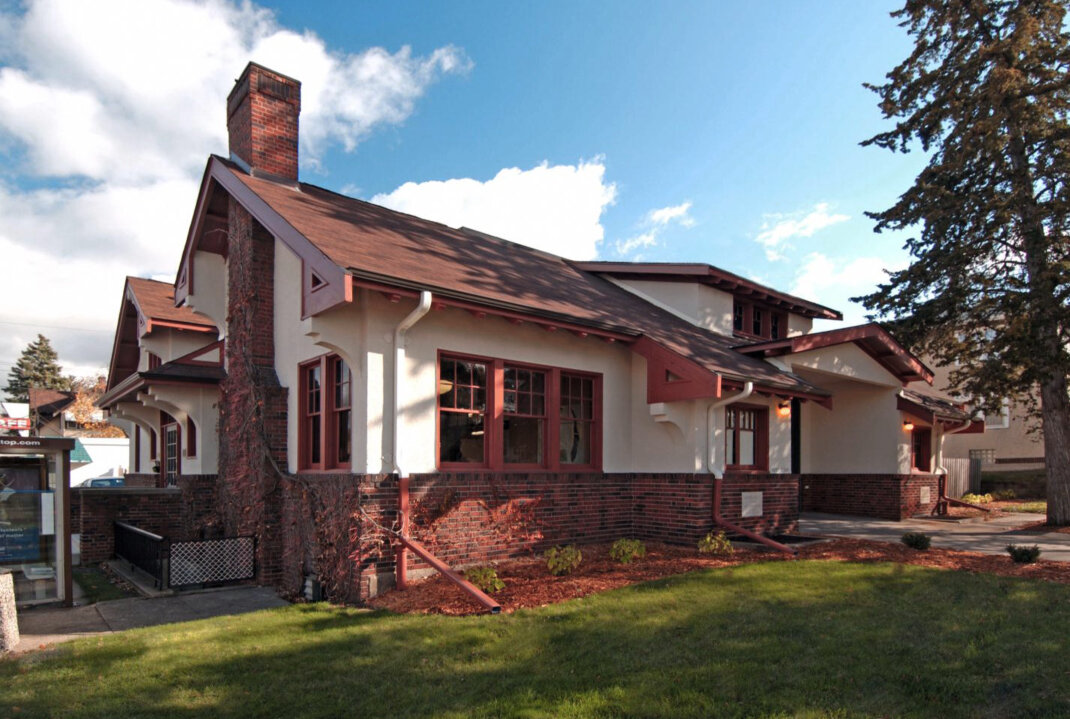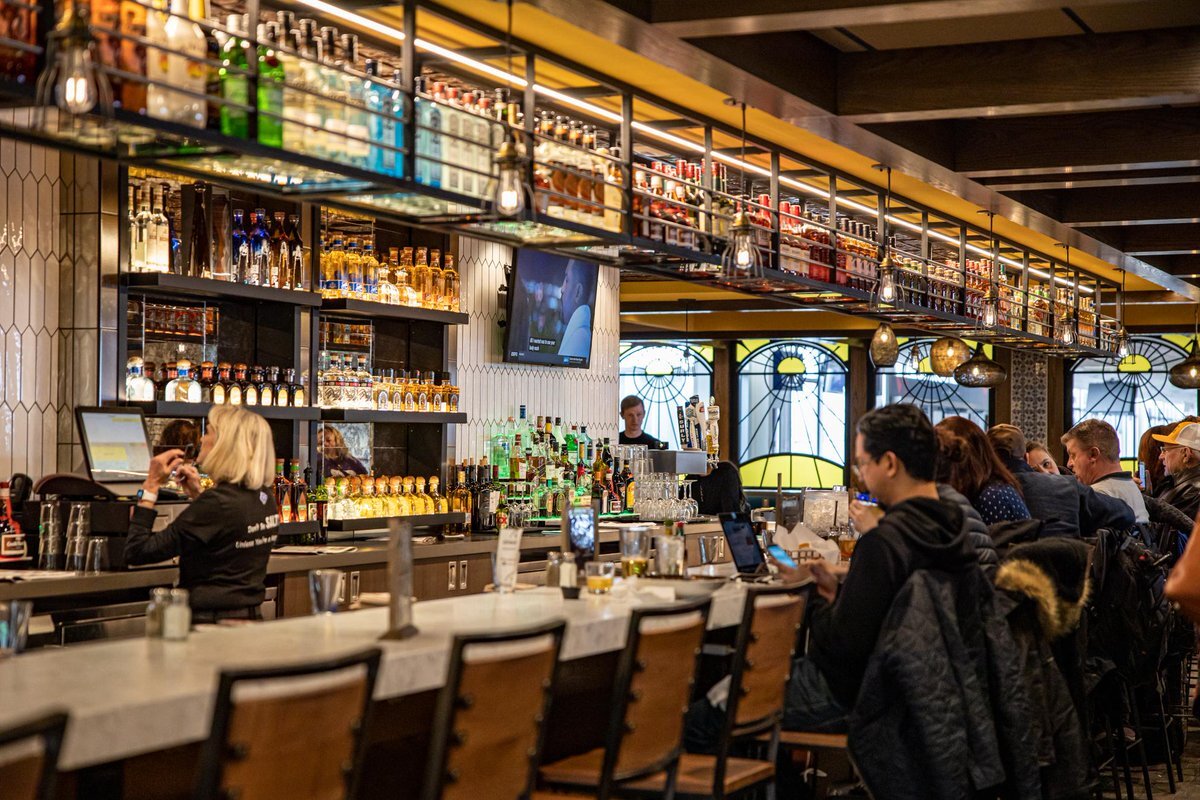




WE CAN ALSO DO THIS
WE CAN ALSO DO THIS
PROJECT LIST
FEEL FREE TO SCROLL THROUGH OR CLICK ON THE LINK BELOW TO GO DIRECTLY TO A SPECIFIC PROJECT
ABBOTT / ALLINA MIDTOWN BIKE CENTER

abbott/allina bike center
COMMUTER BIKE CENTER
abbott/allina bike center
COMMUTER BIKE CENTER
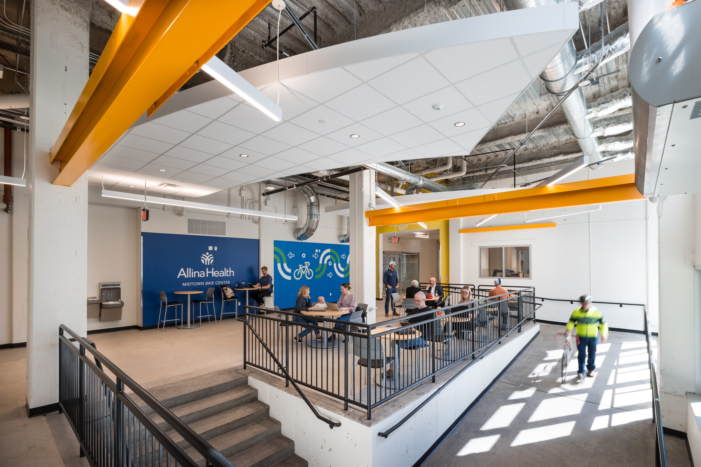
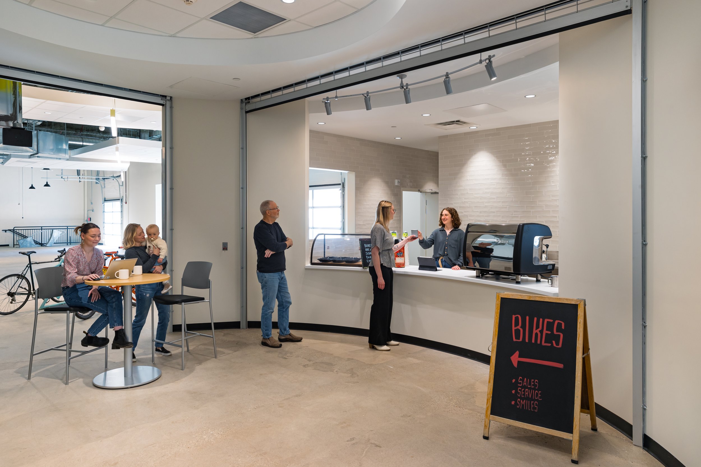
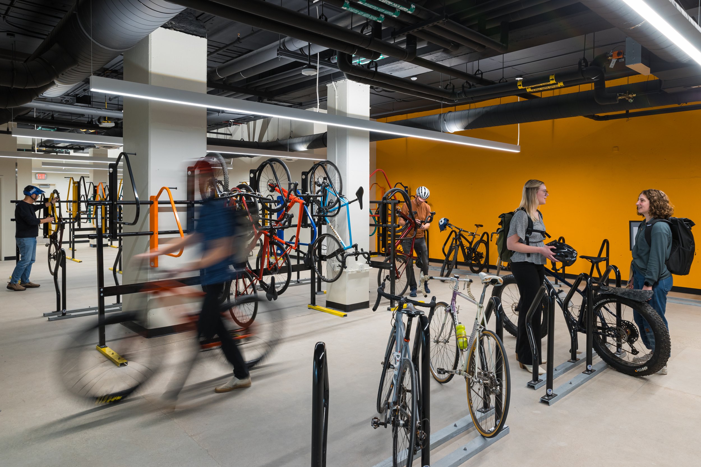
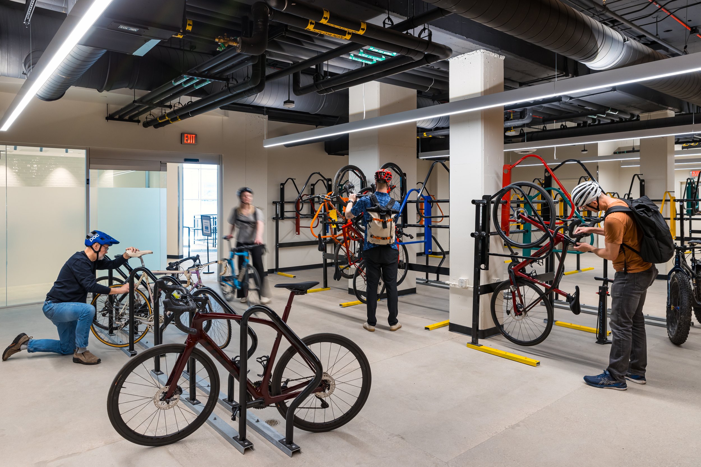
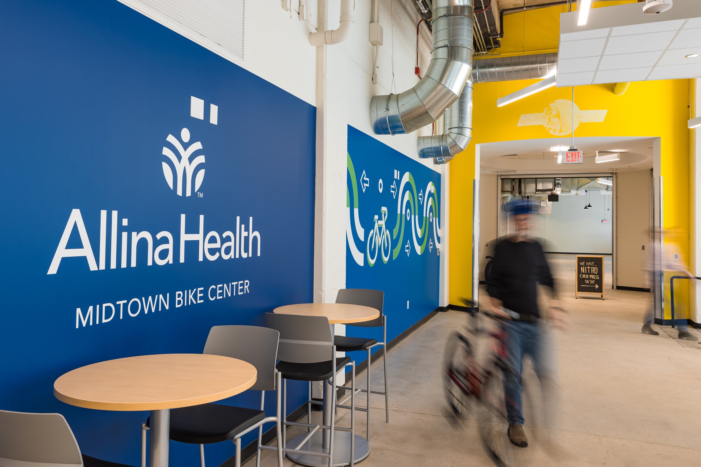
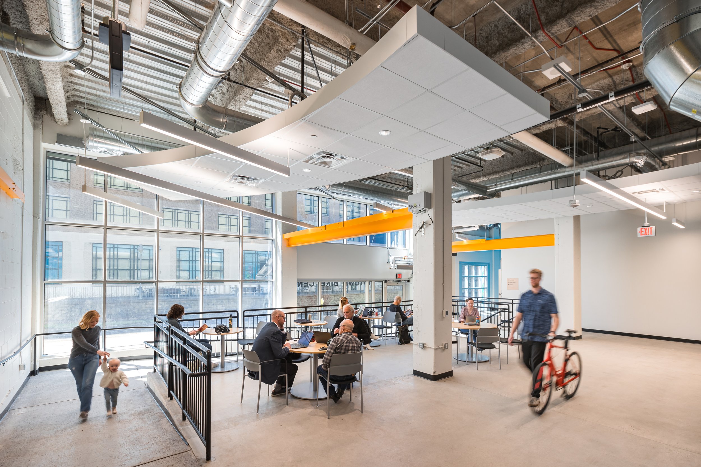
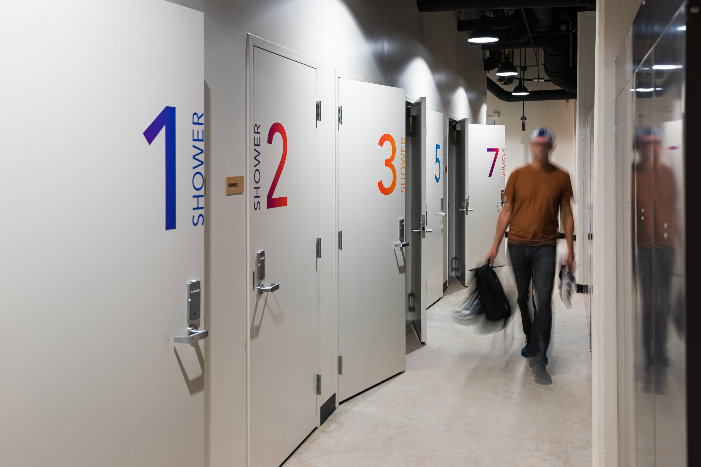
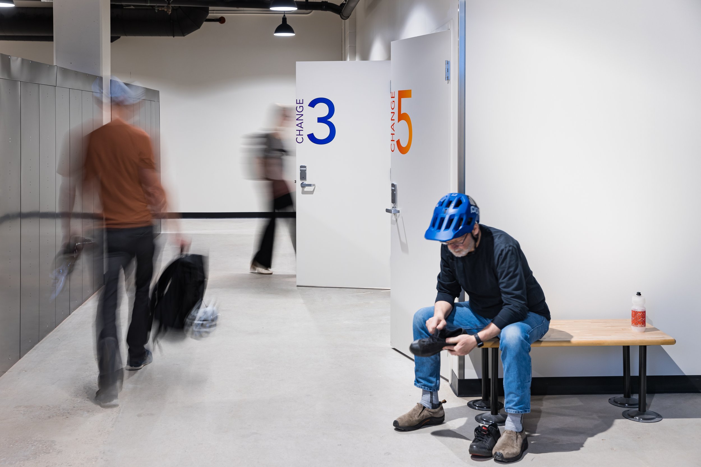
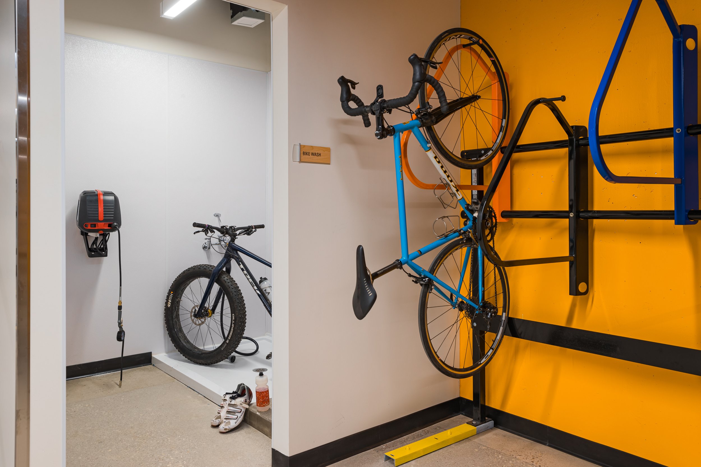
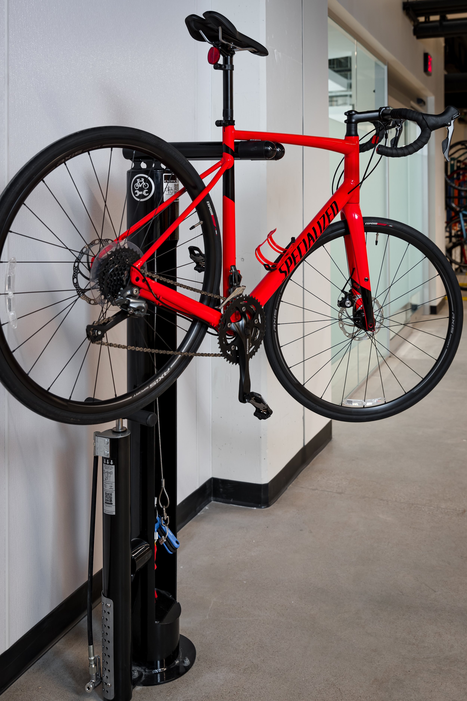
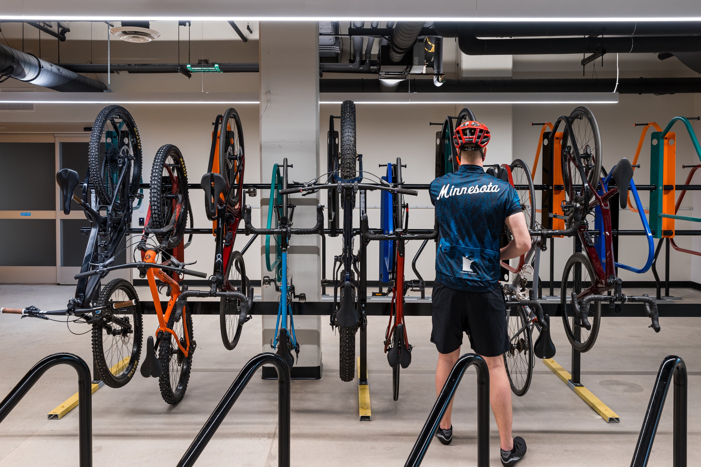
Year Completed: 2021 - 2023
Location: Minneapolis, MN
Client: Allina Health
Square Footage: ——
HCM Architects was hired by Allina Health to design a new commuter bike center in a vacant space along the Midtown Greenway in Minneapolis, MN. The key program elements are secure bike storage, locker / shower / toilet room facilities, a coffee shop, retail bike shop and a small office space for the Midtown Greenway Coalition. The design utilizes a central lobby area with stairs, ramp, and expansive windows to act as a hub and hangout area for patrons of the facility. The space features bicycle showers, workspace, access to professional mechanics, e-bike charging and various rack options to accommodate all shapes and sizes of bicycles. The common locker area is supported by individual showers and changing rooms for privacy. New exterior windows, security shutters and a custom mural commissioned by Allina all help to further compliment the space.

ANOKA COUNTY BUNKER HILLS ACTIVITY CENTER
OUTDOOR GATHERING DECK & PATIO
ANOKA COUNTY BUNKER HILLS ACTIVITY CENTER
OUTDOOR GATHERING DECK & PATIO
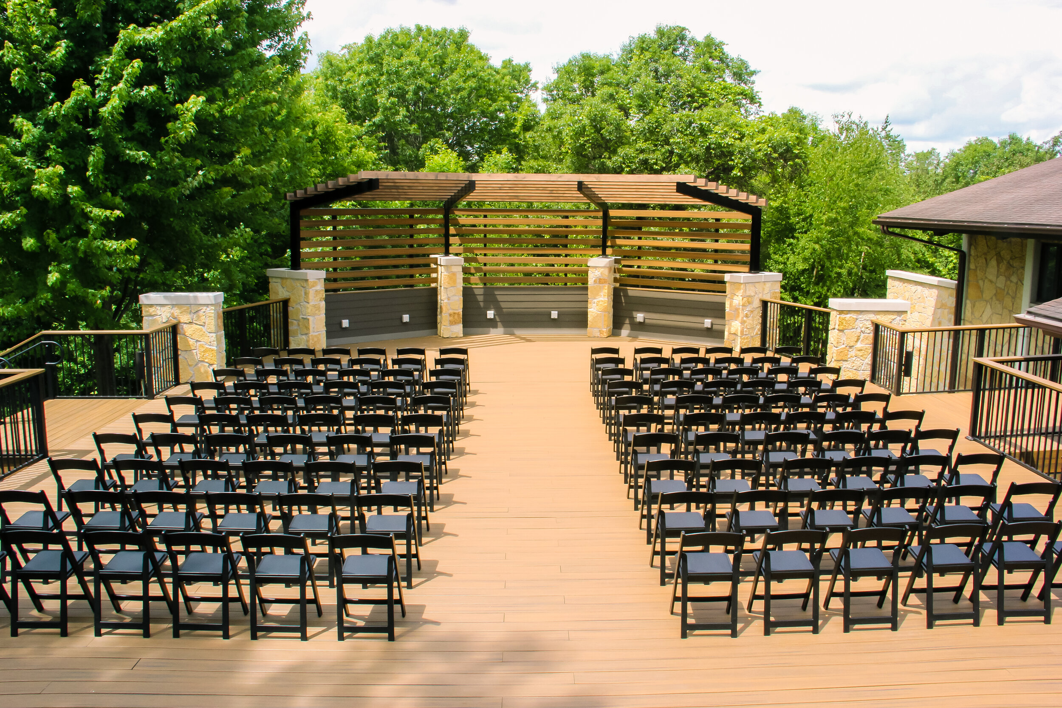
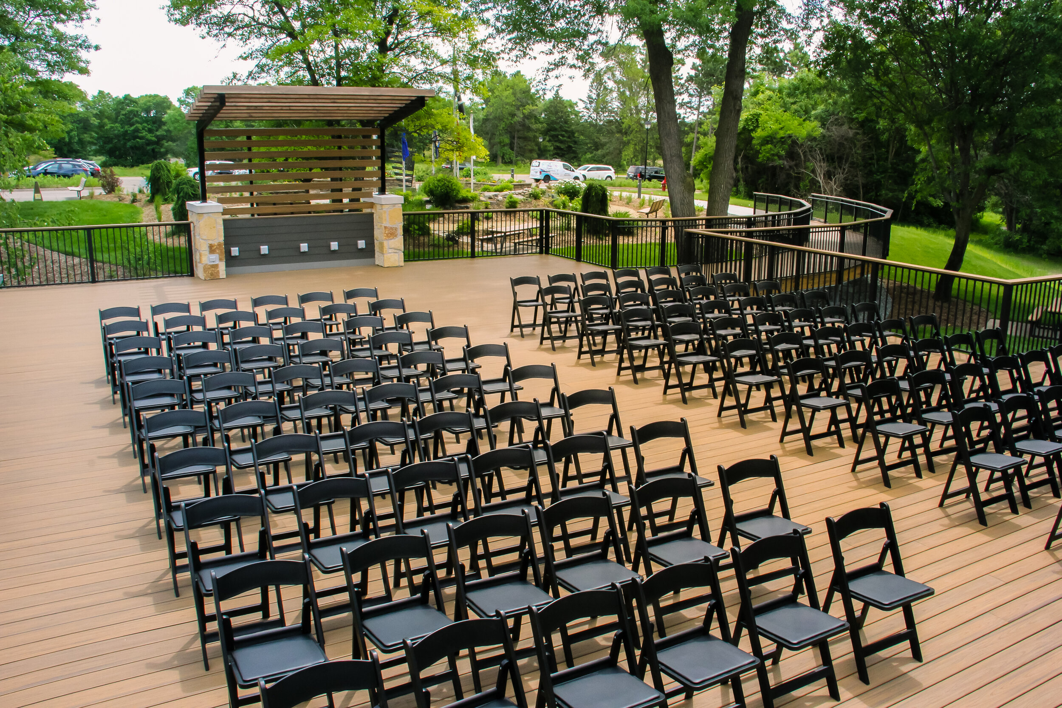
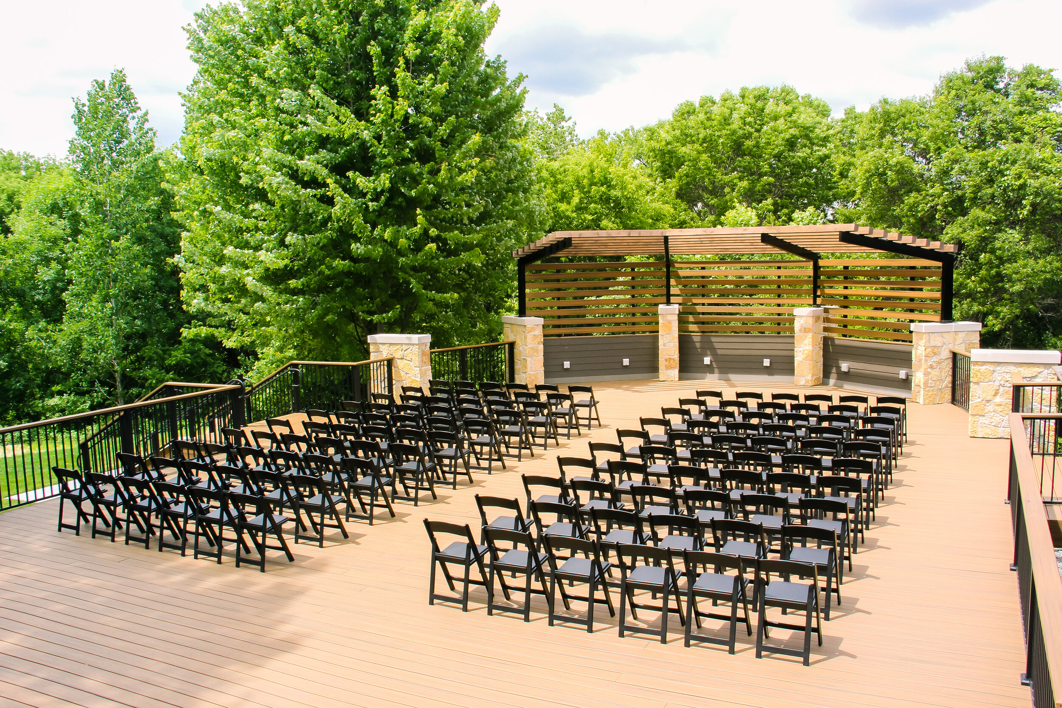

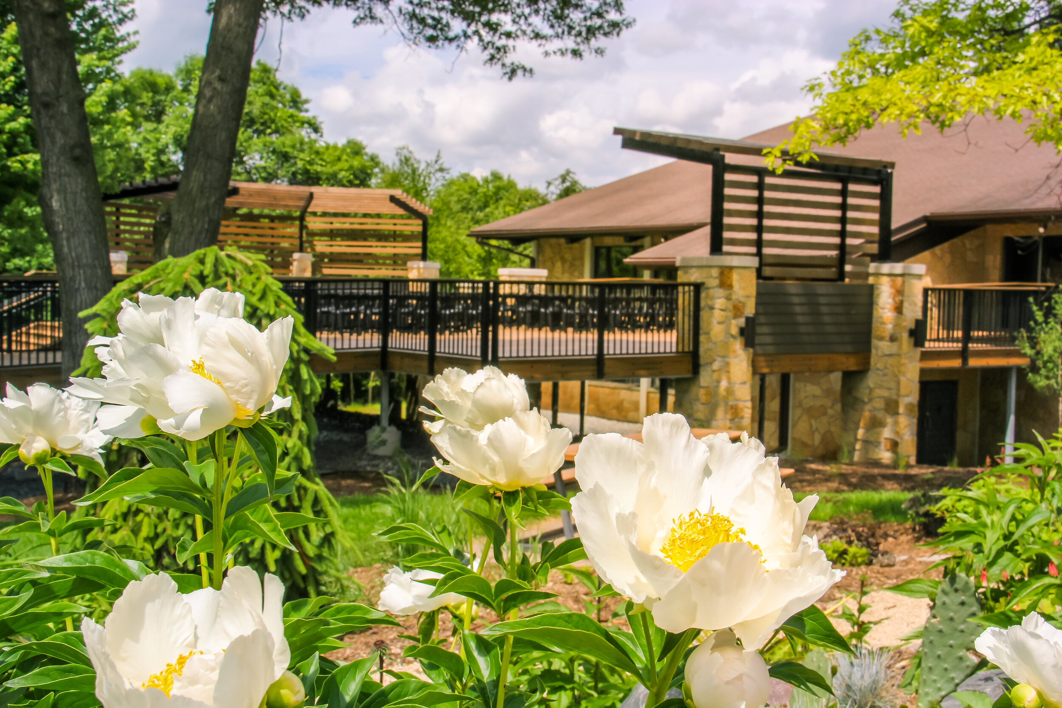


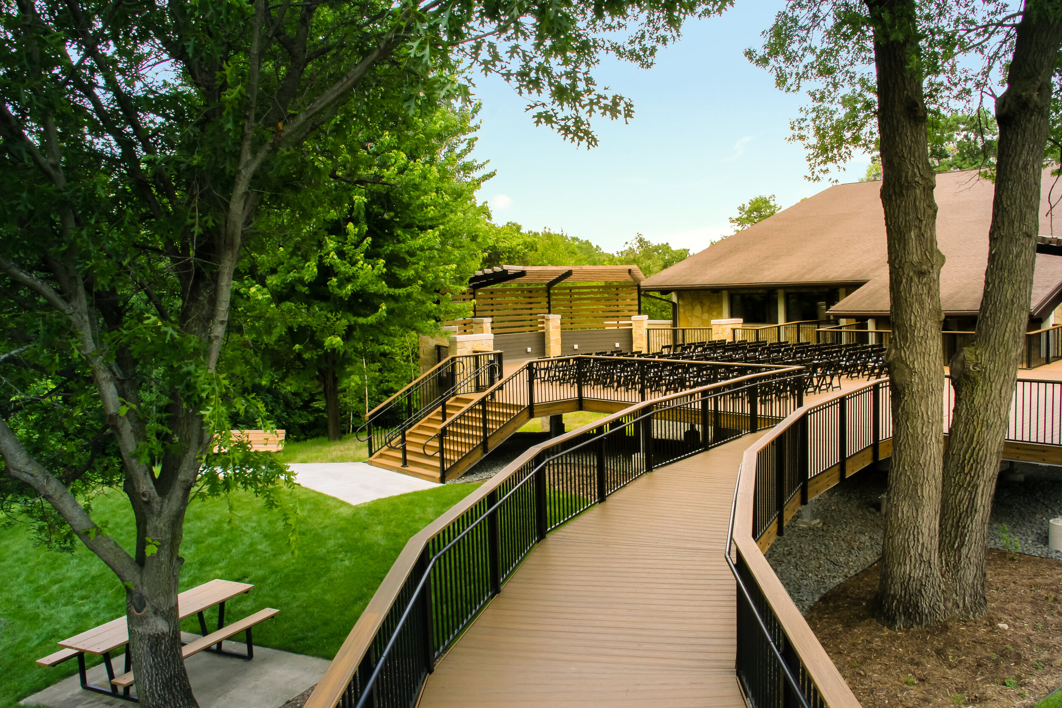
Year Completed: 2018
Location: Andover, MN
Client: Anoka County Parks
Square Footage: 2,000 SF
Hagen, Christensen & McILwain Architects designed the a new outdoor gathering area and patio at the existing activities center building in the Bunker Hill Regional Park. The proposed design removed the two existing ramps that provided access to the outdoors from the Oak and Maple meeting rooms. In its place a new large exterior deck assembly space that is visually open and connected to the existing meeting rooms. The deck also provides access to the adjacent lawn and garden area.

FREEWHEEL MIDTOWN BIKE CENTER
COMMUTER BIKE STATION & RETAIL STORE
FREEWHEEL MIDTOWN BIKE CENTER
COMMUTER BIKE STATION & RETAIL STORE

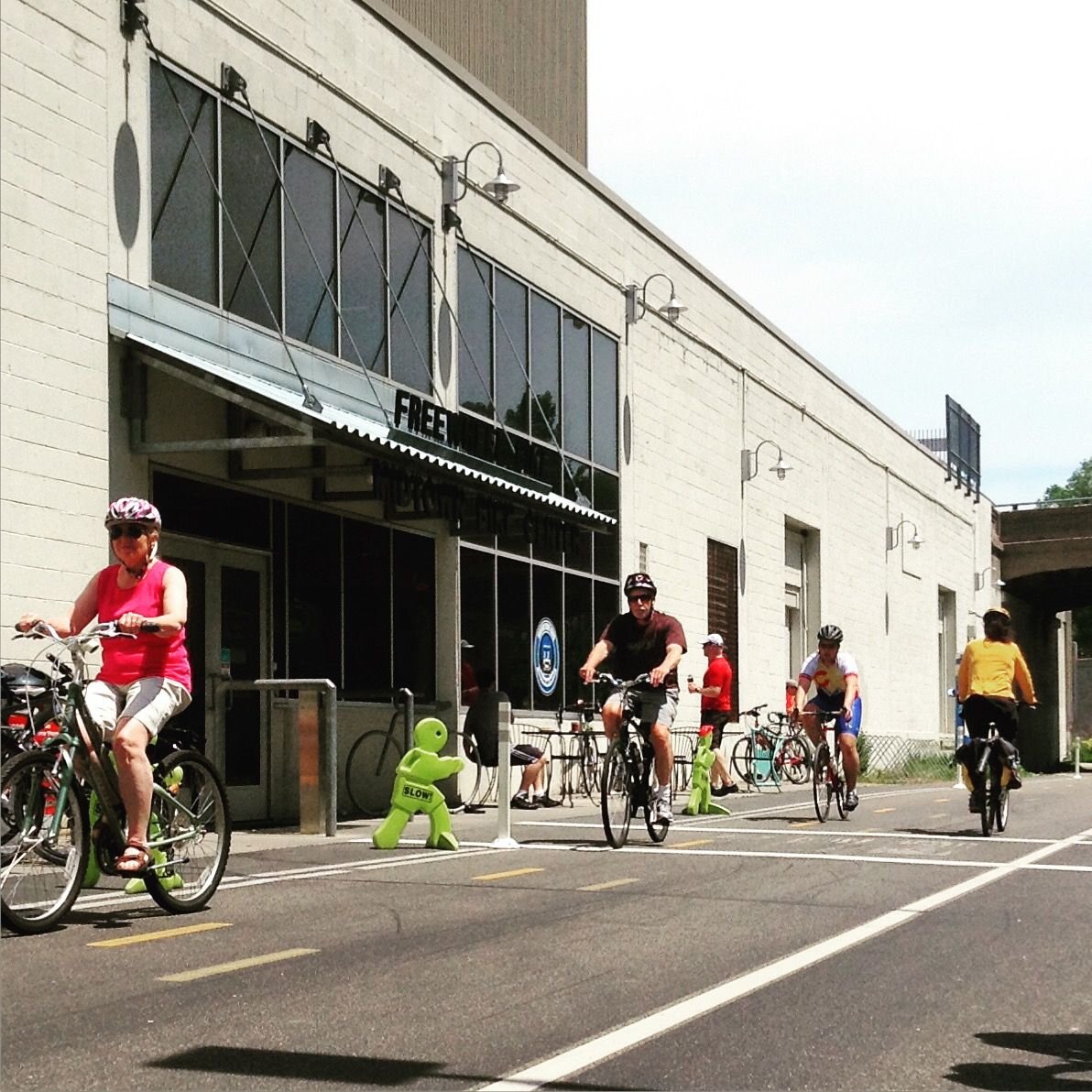


Year Completed: 2012
Location: Minneapolis, MN
Client: City of Minneapolis
Square Footage: 11,500 SF
HCM Architects worked with the City of Minneapolis, Allina Hospital, Freewheel Bike and MNDOT to design a commuter bicycle station and retail store located along the Midtown Greenway in Minneapolis, MN. The Greenway is a commuter bus and bicycle transit way located in a converted rail corridor. The facility includes retail, bike maintenance shop, contract bike locker/storage, event space, coffee shop and locker/shower facilities to serve commuters in the area.

WOOF-DAH!
DOGGIE DAYCARE FACILITY
WOOF-DAH!
DOGGIE DAYCARE FACILITY


Year Completed: 2010
Location: Burnsville, MN
Client: Woof Dah! Inc
Square Footage: 19,000 SF
HCM Architects provided design services to program, master plan and design a new facility for Woof Dah!, a company that provides day and overnight care for dogs. The facility features two large indoor play areas, swimming pools, party room outdoor play area and a sleeping room. Construction was completed in 2009.

MN SNAP
SPAY NEUTER ASSISTANCE PROGRAM FACILITY
MN SNAP
SPAY NEUTER ASSISTANCE PROGRAM FACILITY
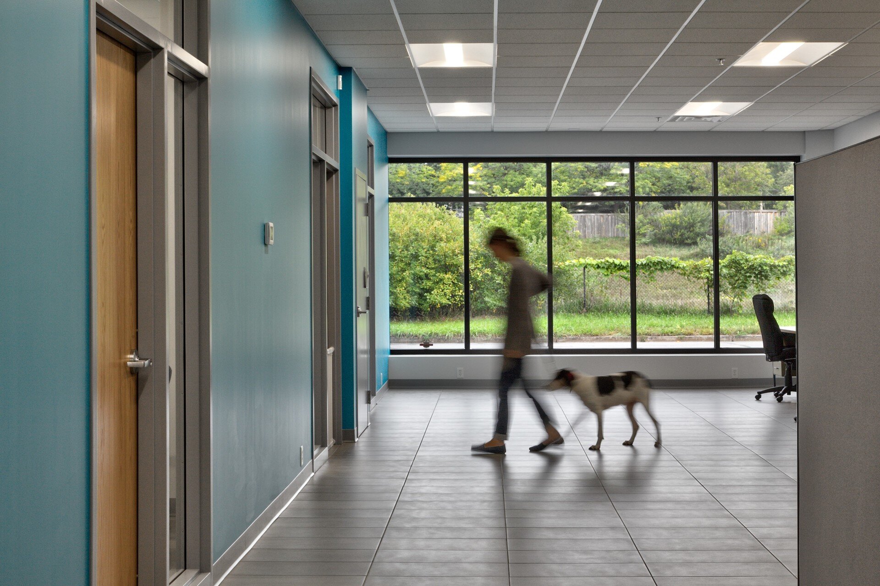
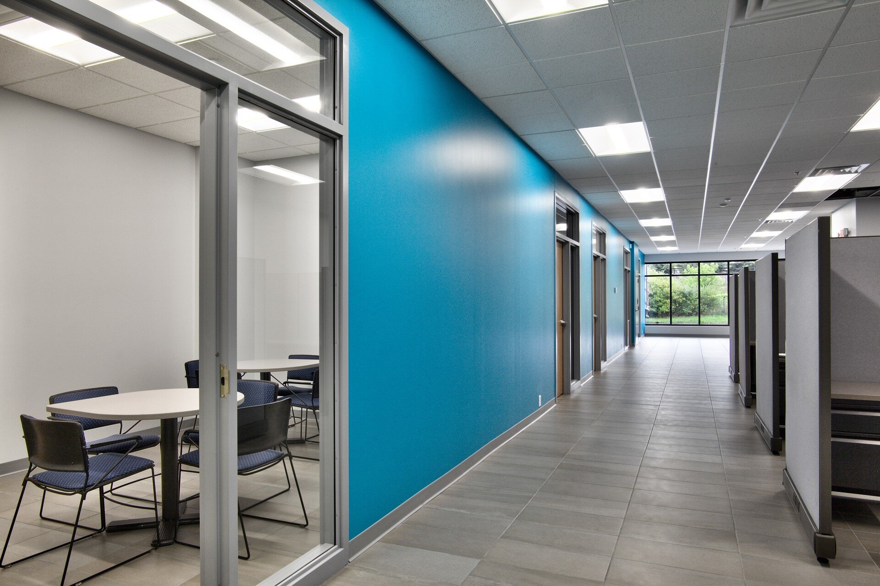
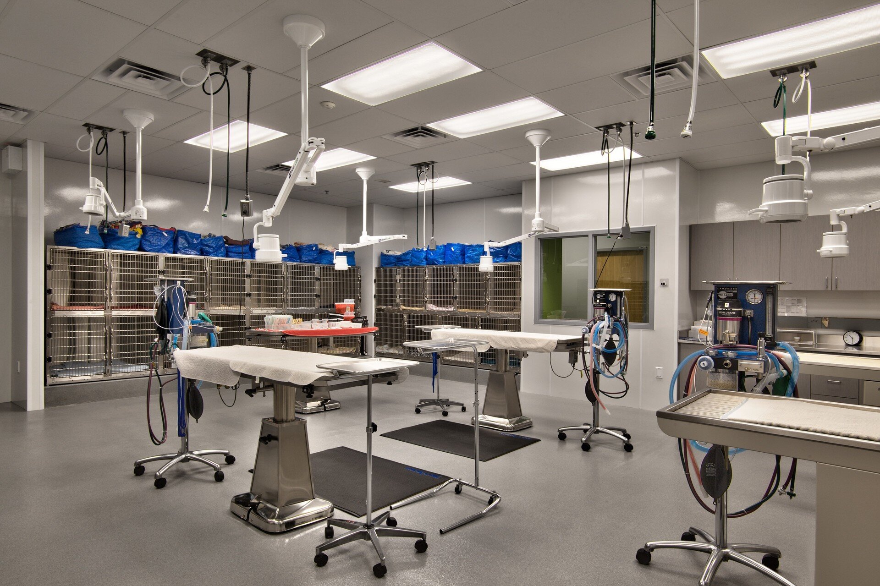
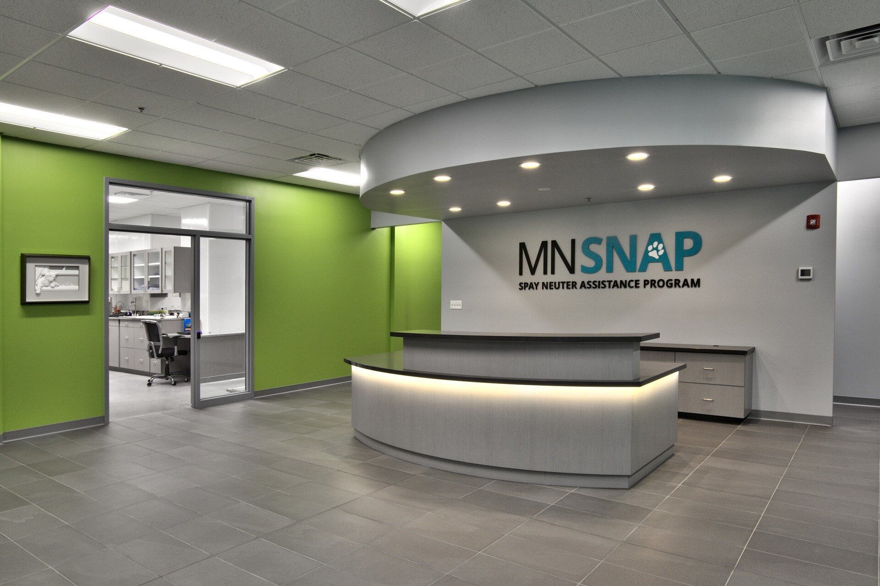
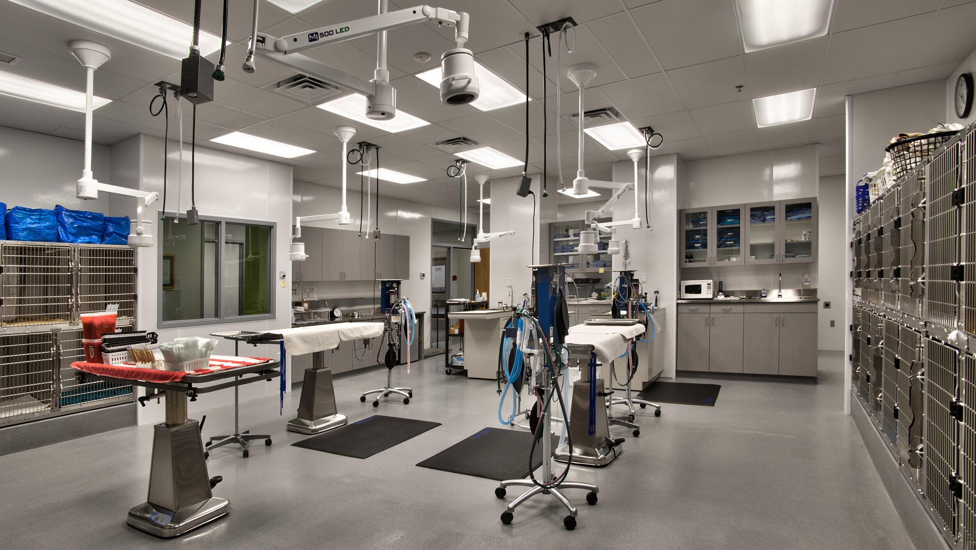
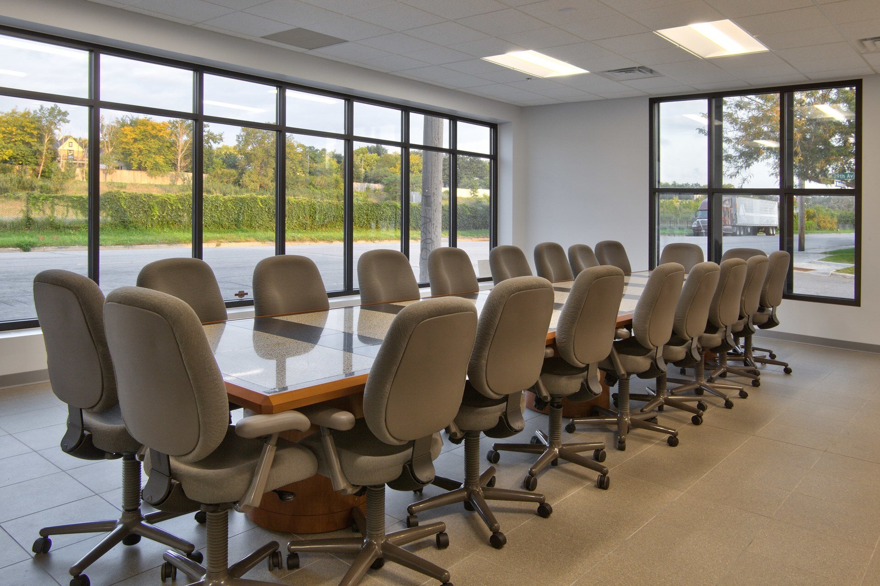
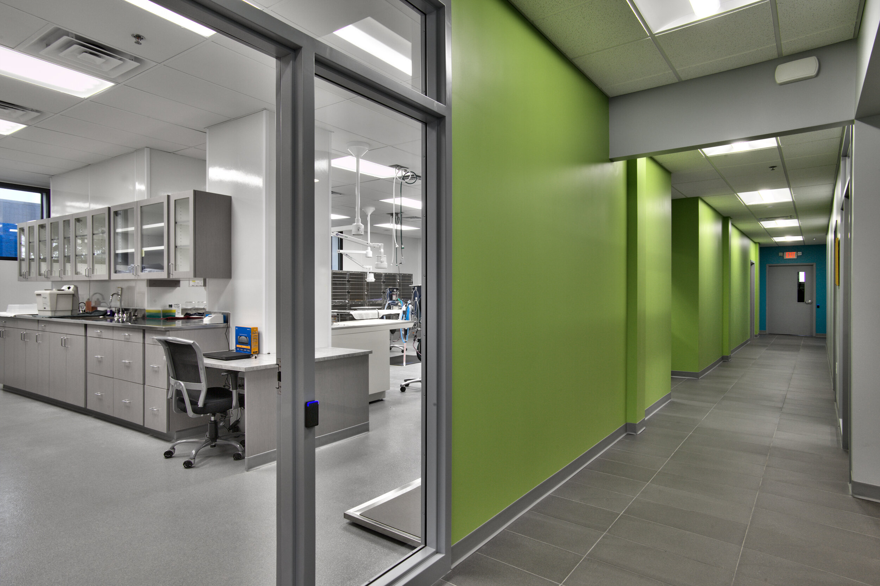
Year Completed: 2016
Location: Minneapolis, MN
Client: MN Snap
Square Footage: 12,000 SF
MN SNAP offices feature a welcoming lobby area, private and open office spaces, along with a spacious surgical floor. HCM Architects created a welcoming building for employees and guests to enjoy.



