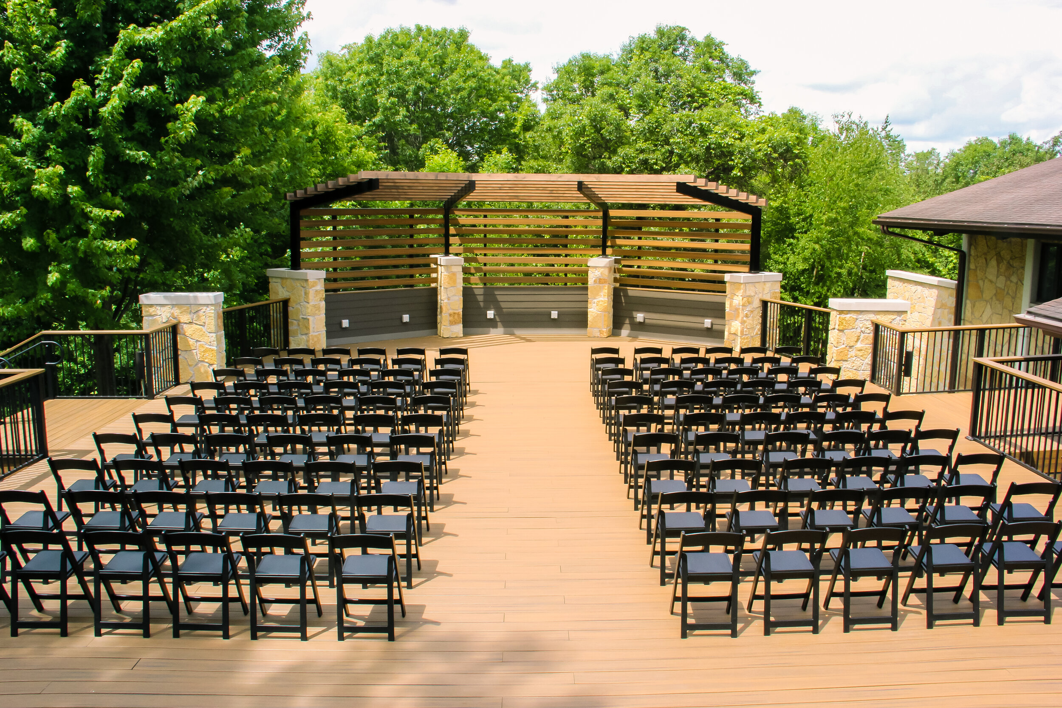
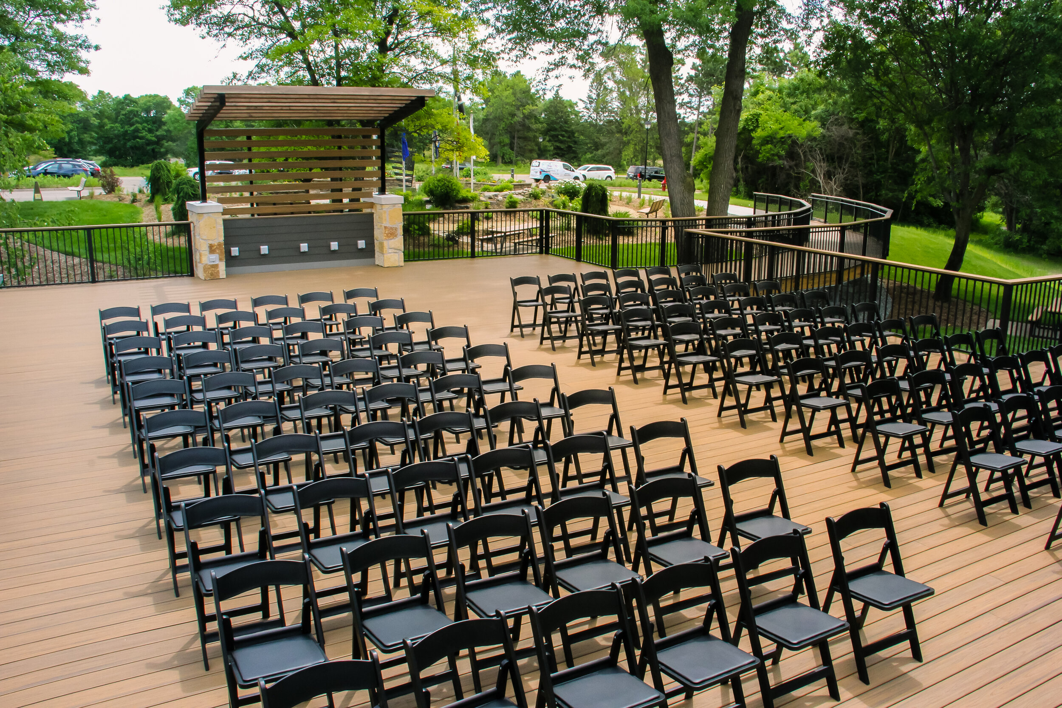
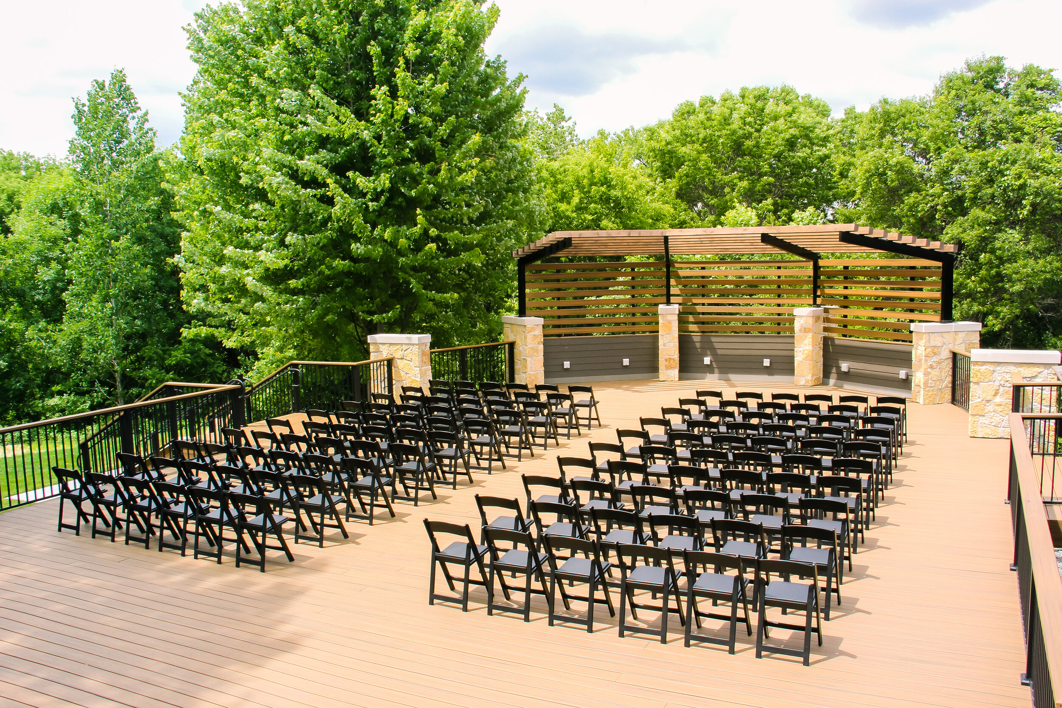

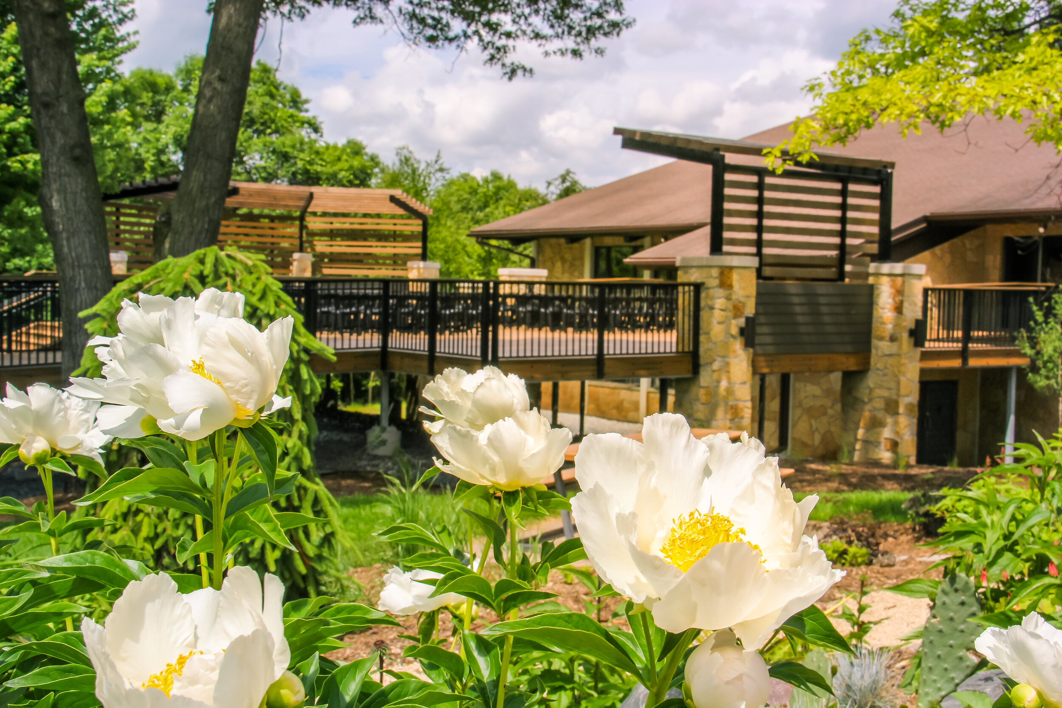


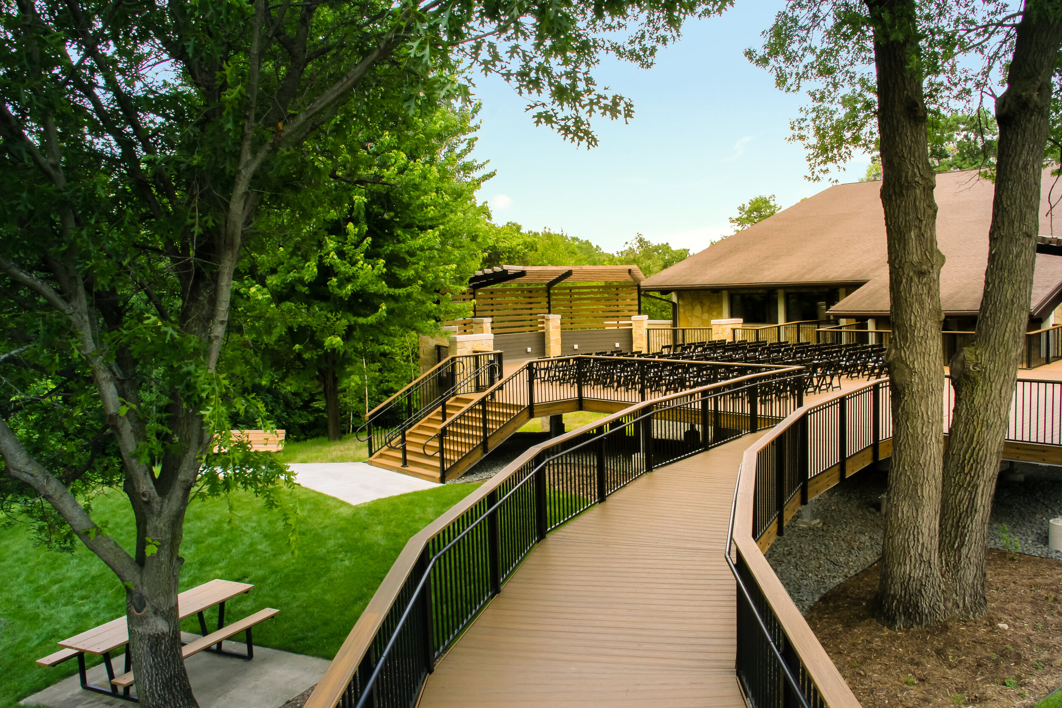
Year Completed: 2018
Location: Andover, MN
Client: Anoka County Parks
Square Footage: 2,000 SF
Hagen, Christensen & McILwain Architects designed the a new outdoor gathering area and patio at the existing activities center building in the Bunker Hill Regional Park. The proposed design removed the two existing ramps that provided access to the outdoors from the Oak and Maple meeting rooms. In its place a new large exterior deck assembly space that is visually open and connected to the existing meeting rooms. The deck also provides access to the adjacent lawn and garden area.
