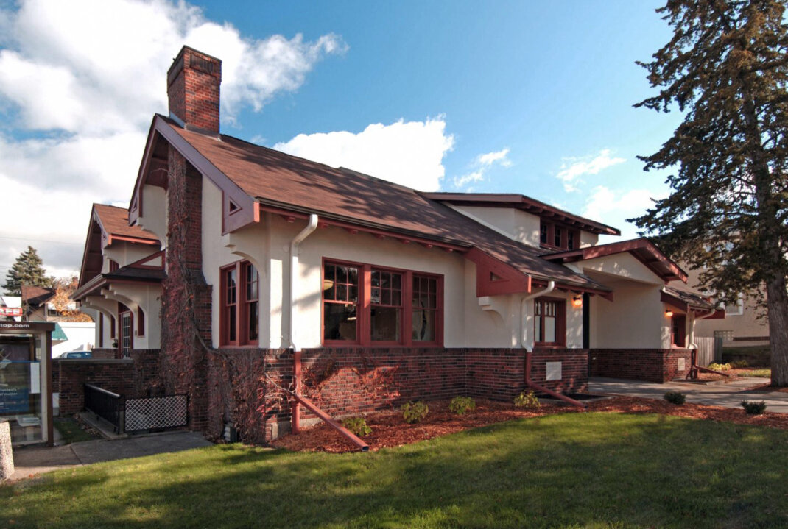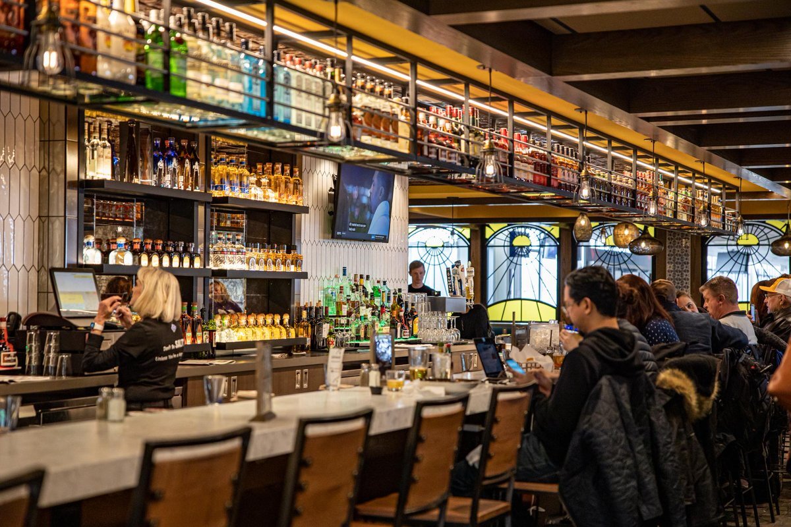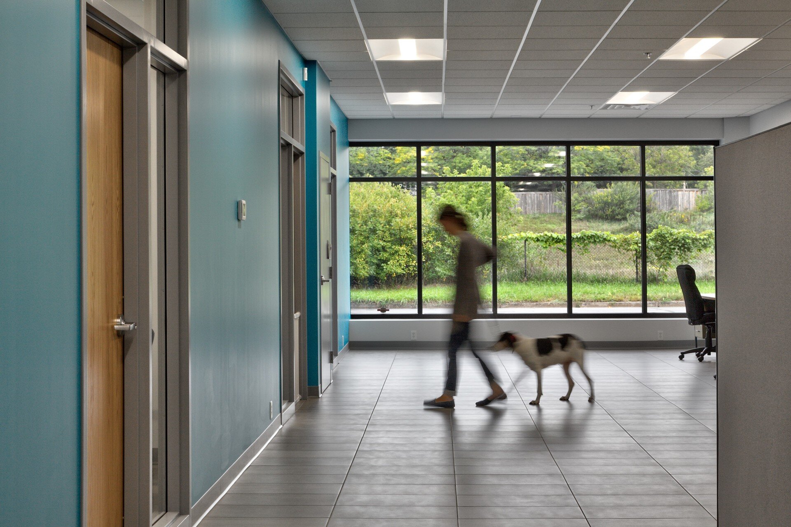
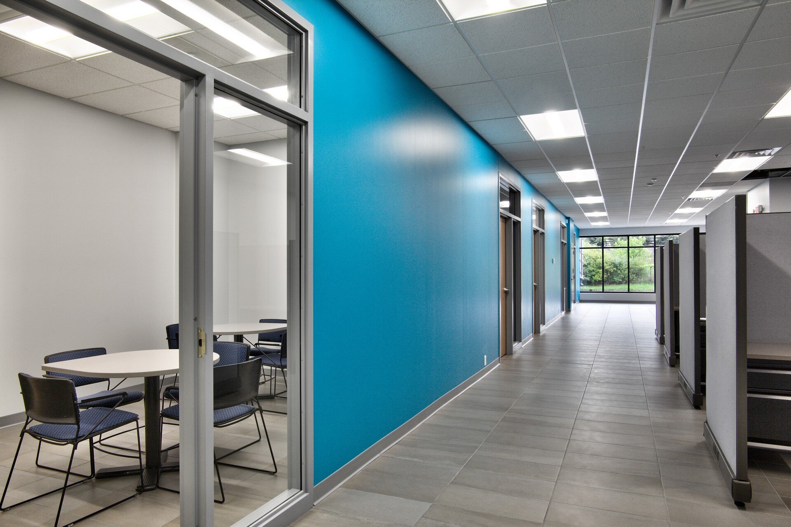
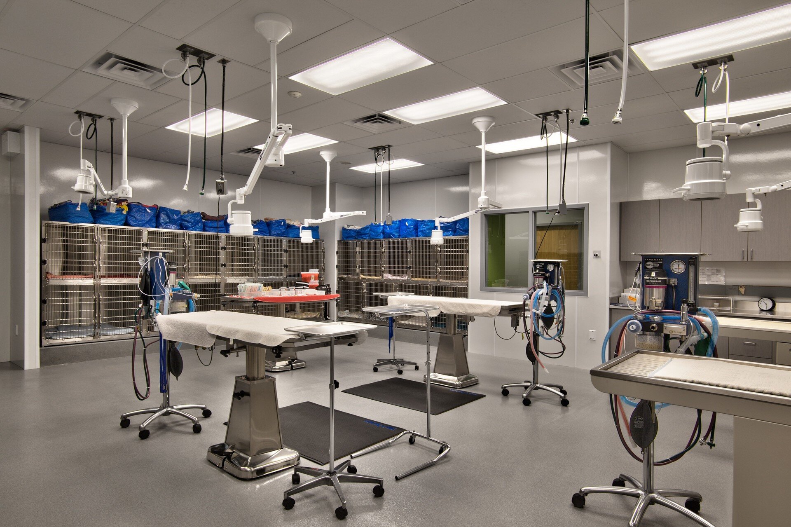
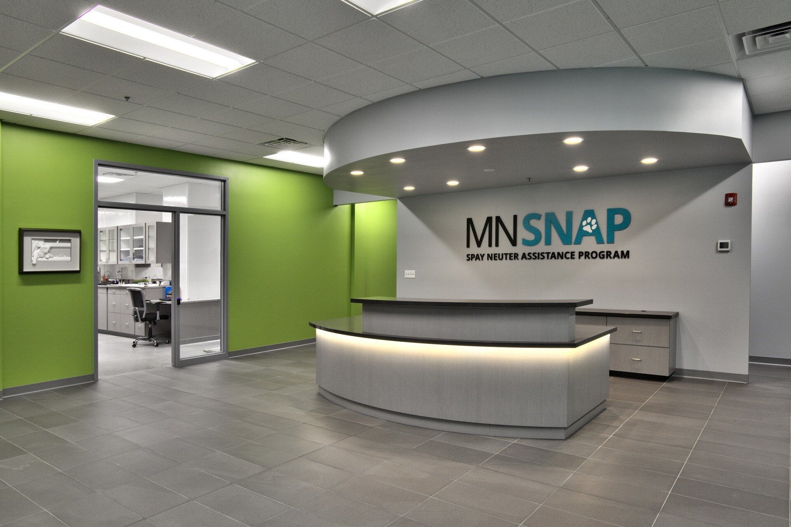
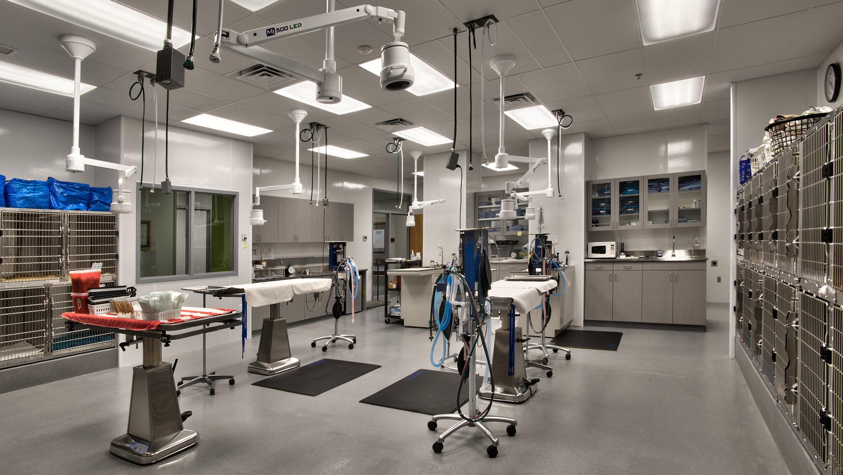
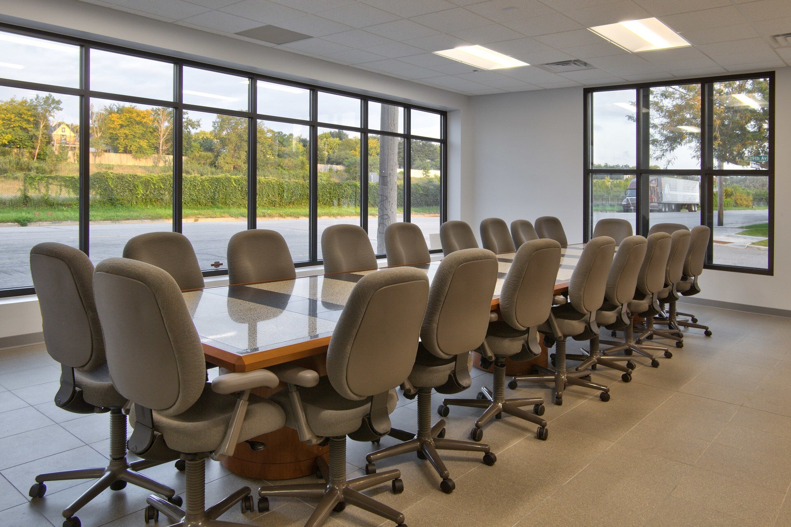
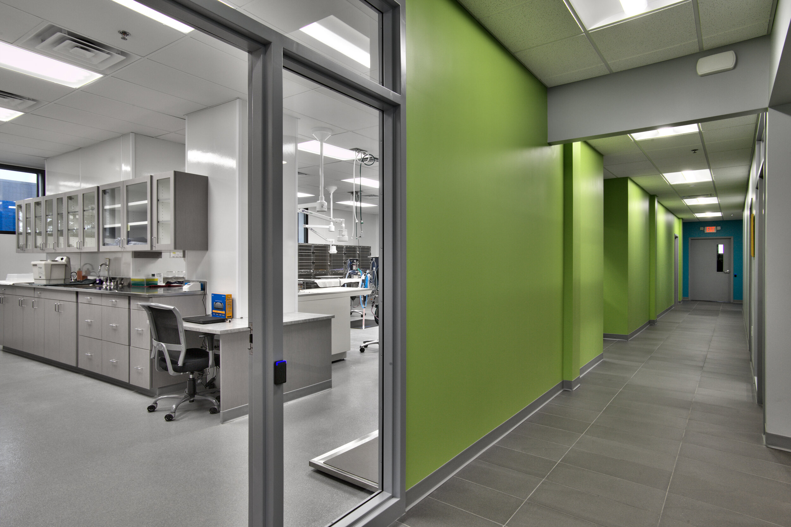
Year Completed: 2016
Location: Minneapolis, MN
Client: MN Snap
Square Footage: 12,000 SF
MN SNAP offices feature a welcoming lobby area, private and open office spaces, along with a spacious surgical floor. HCM Architects created a welcoming building for employees and guests to enjoy.


