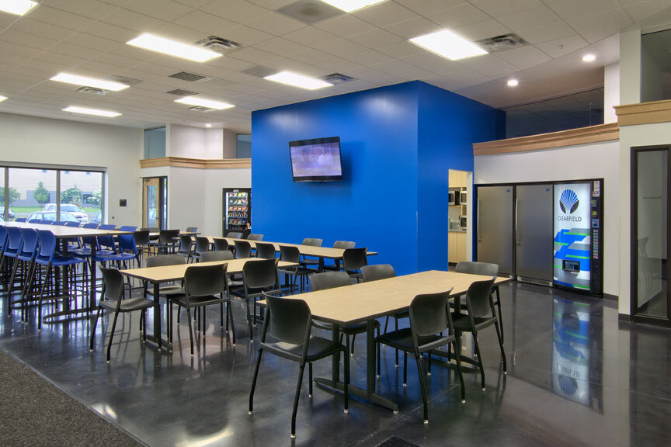

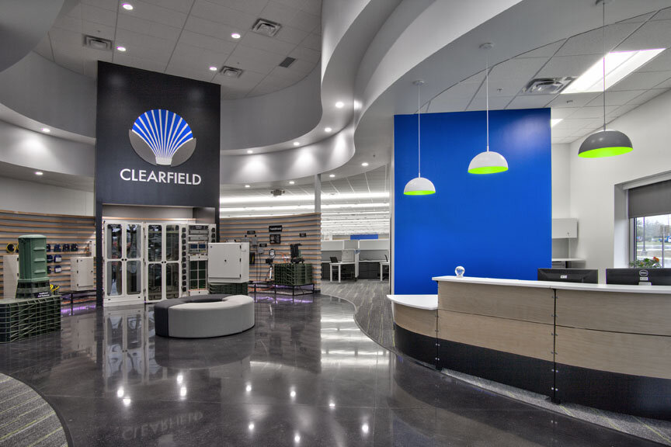
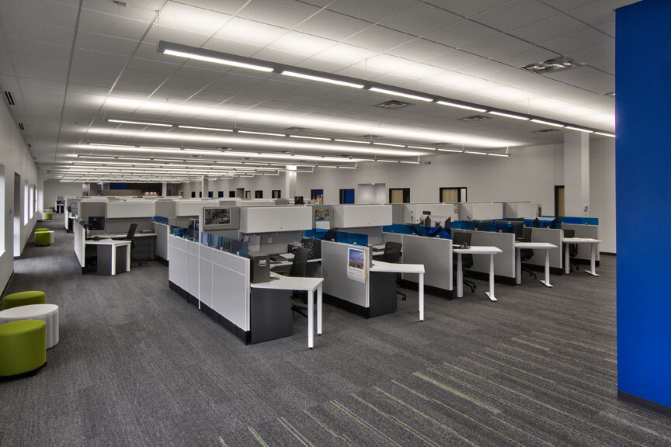
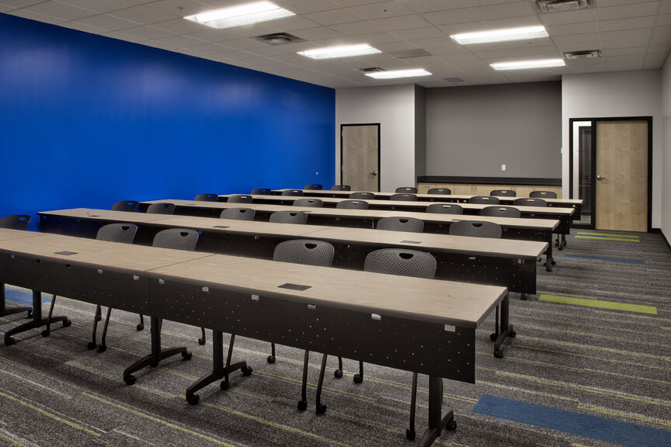
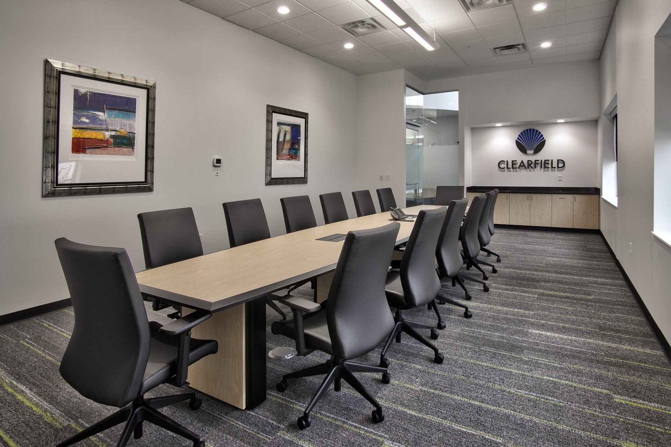
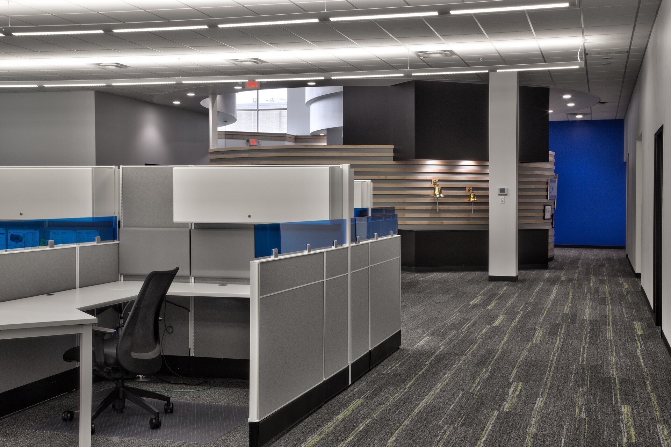
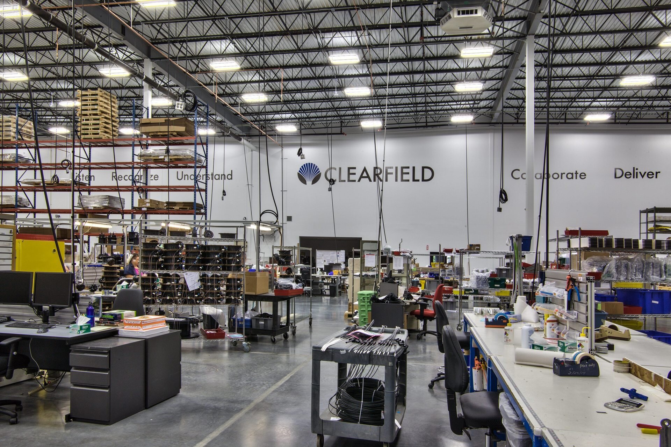
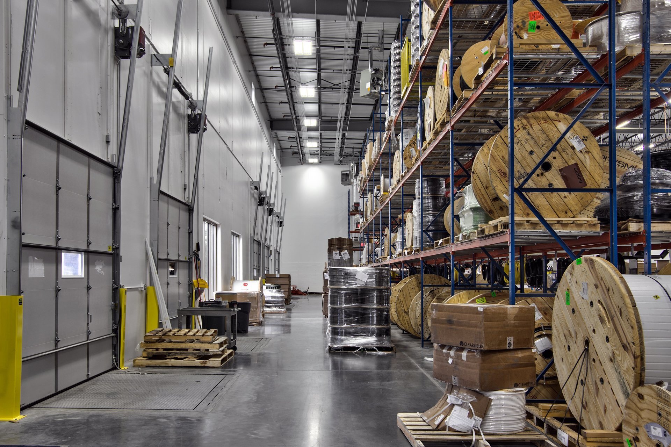
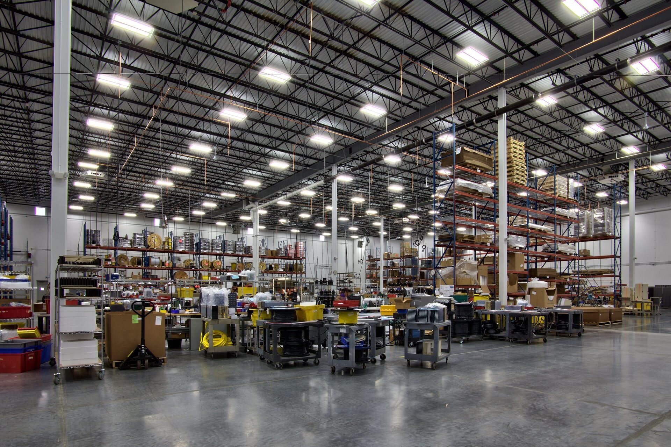
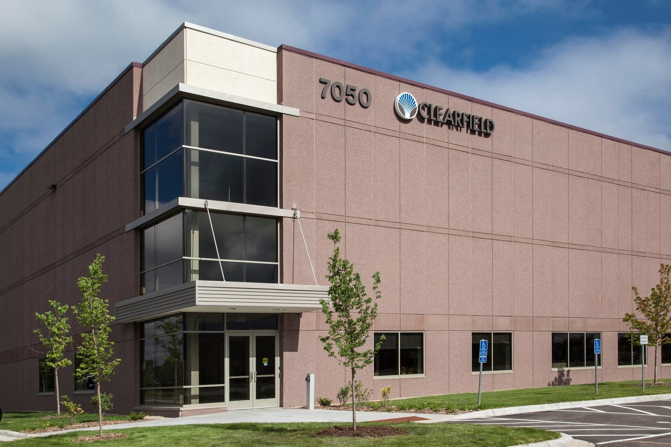
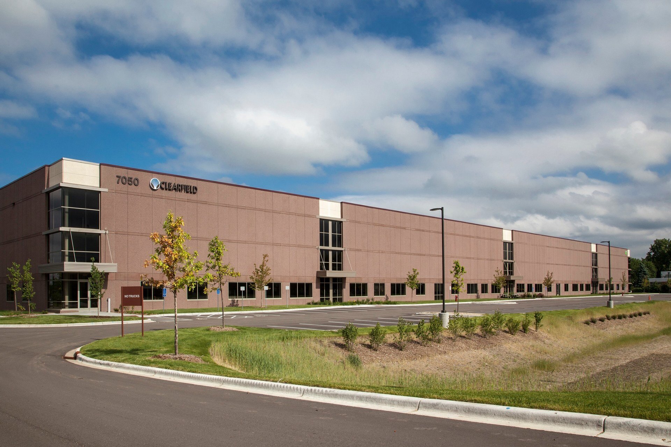
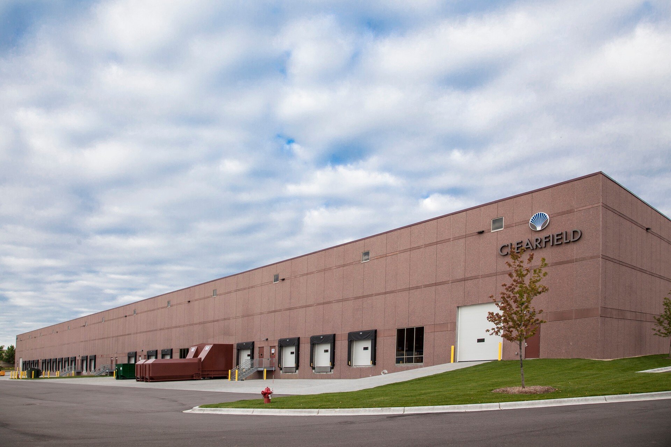
Year Completed: 2014
Location: Plymouth, MN
Client: Clearfield Inc.
Square Footage: 71,000 SF
HCM Architects designed a 71,000 SF tenant lease space build-out for Clearfield’s production and office space on a tight budget and aggressive schedule. Clearfield is a company that designs and fabricates fiber optics management and connectivity assemblies. They moved from a dark, cramped and convoluted space they had outgrown into an efficient, light and open environment. The entry lobby doubles as a showroom and the open offices and fabrication space are well lit and buzzing with creativity.
