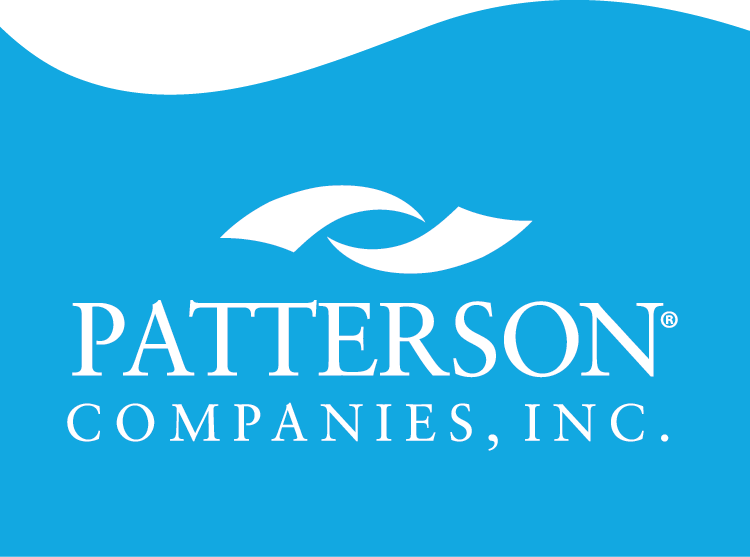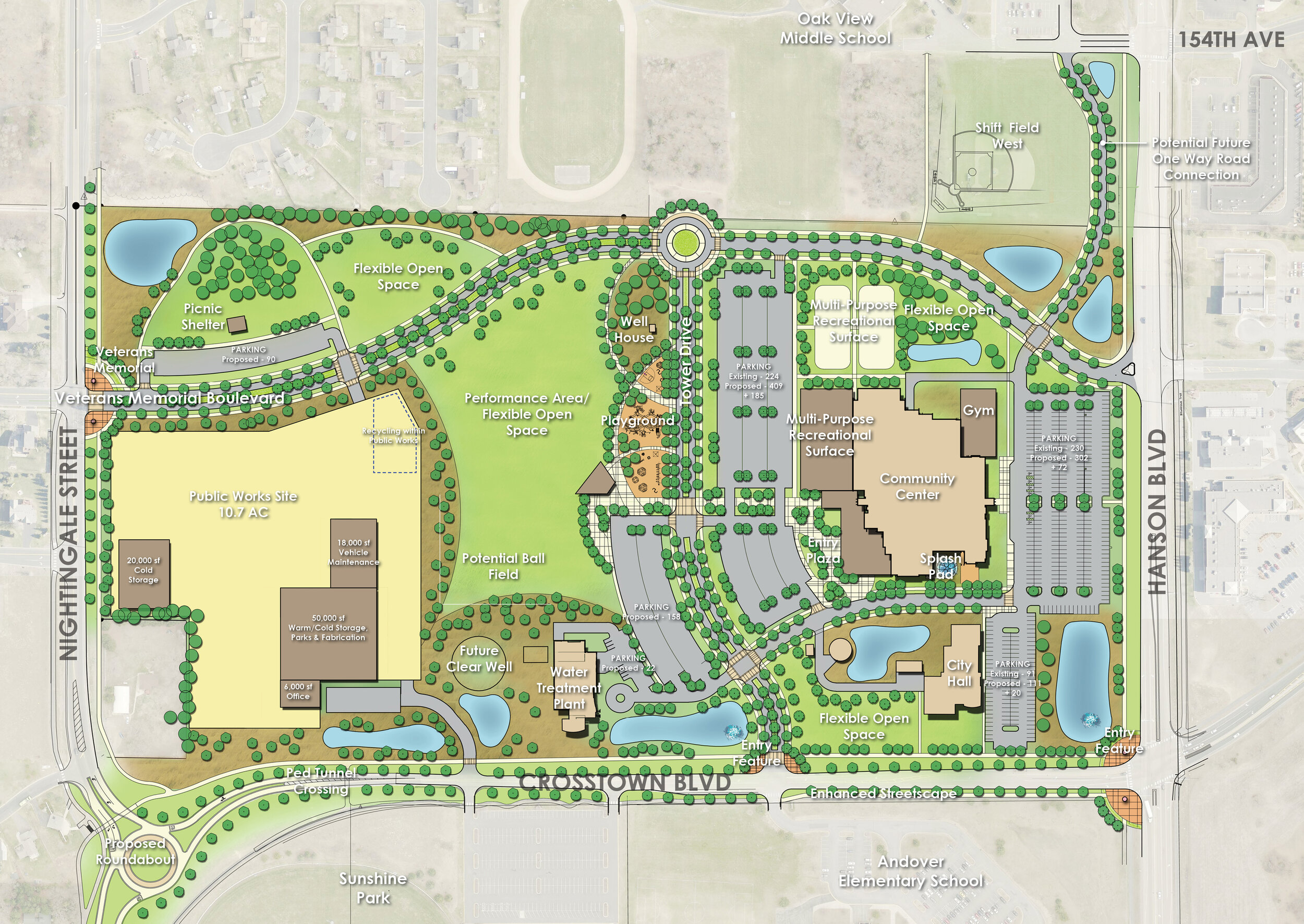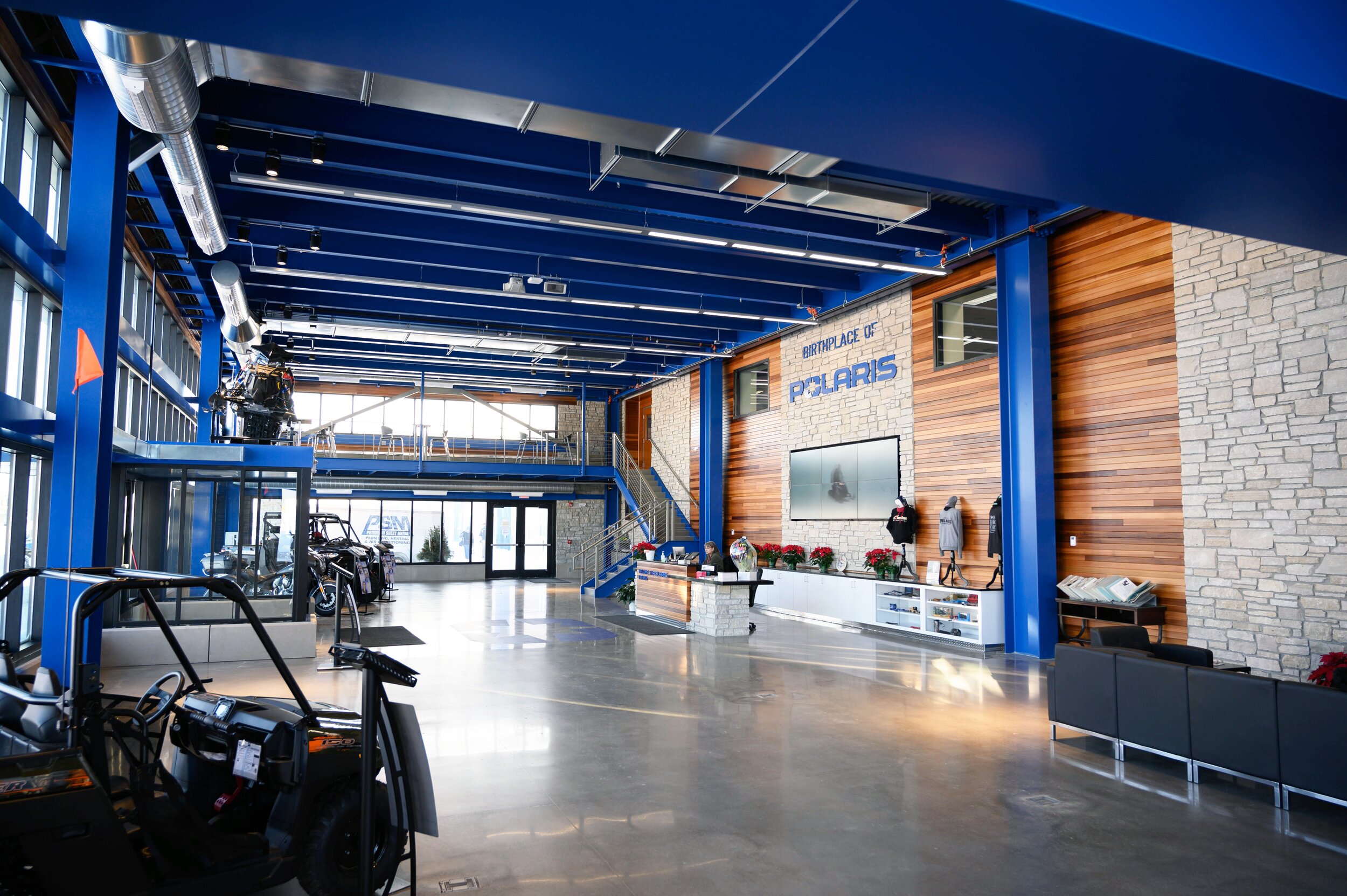
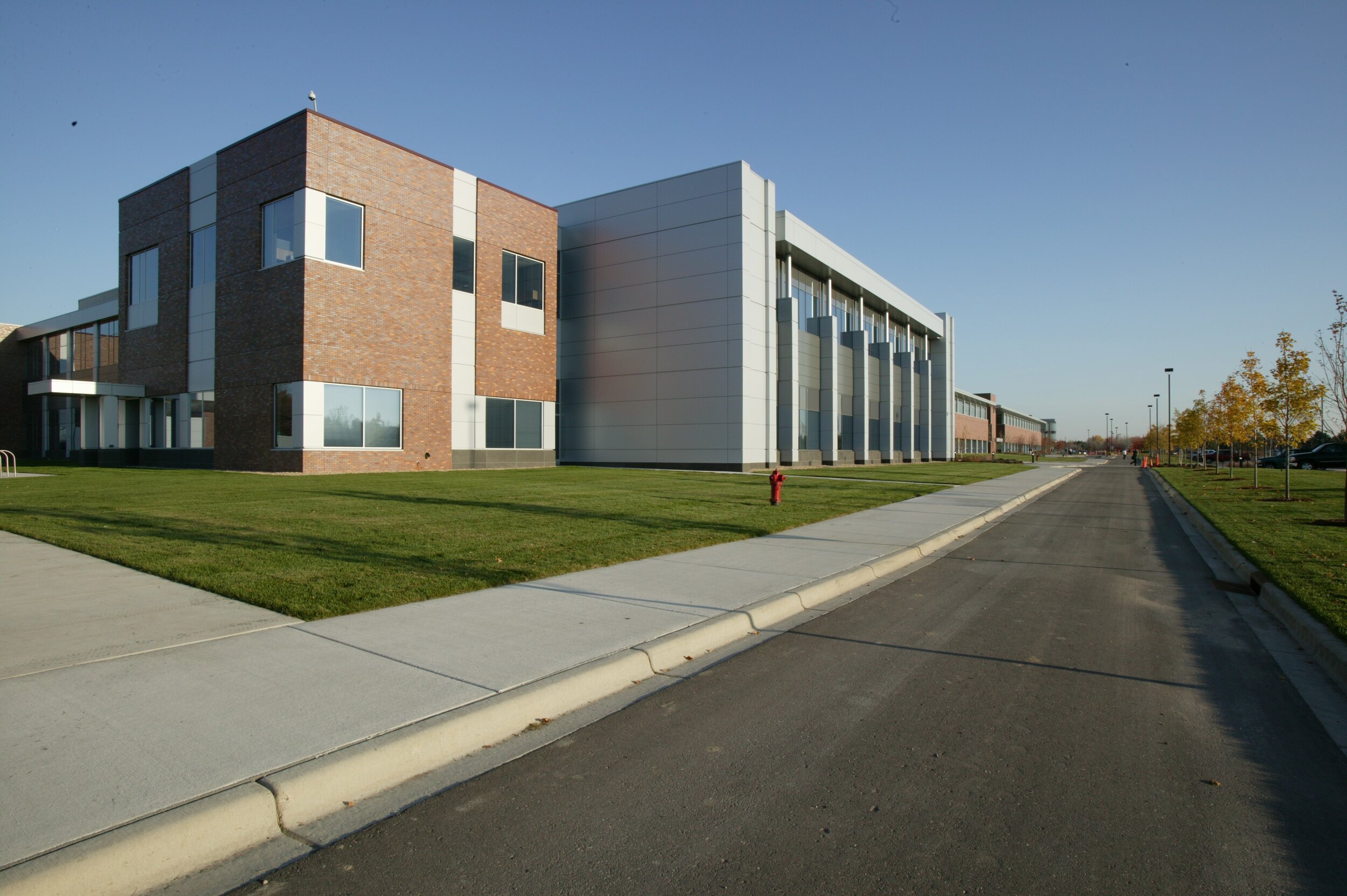
MISSION CRITICAL
A major focus of our professional design work has been in the programming, planning, design and documentation of critical environments for large corporate clients.
MISSION CRITICAL
A major focus of our professional design work has been in the programming, planning, design and documentation of critical environments for large corporate clients.
Due to the sensitivity, security and client specific designs in this sector we are unable to share photographs of these unique and varied projects. HCM Architects is proud of the work we have done in this sector to support clients that include these fantastic customers:
PROJECT LIST
FEEL FREE TO SCROLL THROUGH OR CLICK ON THE LINK BELOW TO GO DIRECTLY TO A SPECIFIC PROJECT
SALIENT DATA CENTER
NEW BUILD & MASTER PLANNING
SALIENT DATA CENTER
NEW BUILD & MASTER PLANNING


Year Completed: 2012
Location: St. Paul, MN
Client: ——
Square Footage: 200,000 SF
HCM Architects has been working with Salient to create unique secure shared data center environments in locations within the urban core and a data center campus providing both build to suite as well as leasable space. The facilities will be staffed 24/7 with highly secure office and meeting spaces for customers All functions of the data center are highly secure with a N+1 redundancy of all systems.
MEDTRONIC
DATA CENTER
MEDTRONIC
DATA CENTER




Year Completed: 2010
Location: Woodbury, MN
Client: Medtronic Inc.
Square Footage: ——-
HCM Architects was hired by an I.T. Consultant to provide architectural design services for the Medtronic Data Center Remodel and Master Plan project. The project consisted of maintaining and supplementing the reliability their existing Data Center, developing a master plan of the existing Data Center for current and future user groups, and developing an overall master plan for the entire site to maximize potential for future business decisions.
As our team progressed through the design process, we established that reliability of the existing Data Center was an immediate need, a master plan of the existing Data Center per user needs was a short-term goal, and the site master plan was a long-term goal. Driven by the immediate business needs, the project team developed final construction documents to provide a new generator and other mechanical components to bring the existing facility up to a Tier III 2N redundancy status.
The Master Plan portion of the project explored both a Phase I option of approximately 9,000 s.f. of raised floor area with associated Tier III, N2 status, as well as a complete build-out of the 10 acre site. Our project team was also asked to evaluate an additional option for a ‘modular design’ with the established Data Center footprint and overall site plan build-out. Our team was able to demonstrate the viability of a ‘container’ application to our Data Center design, giving the Owner multiple options to consider as they develop their future business needs.

PATTERSON COMPANIES
DATA CENTER
PATTERSON COMPANIES
DATA CENTER
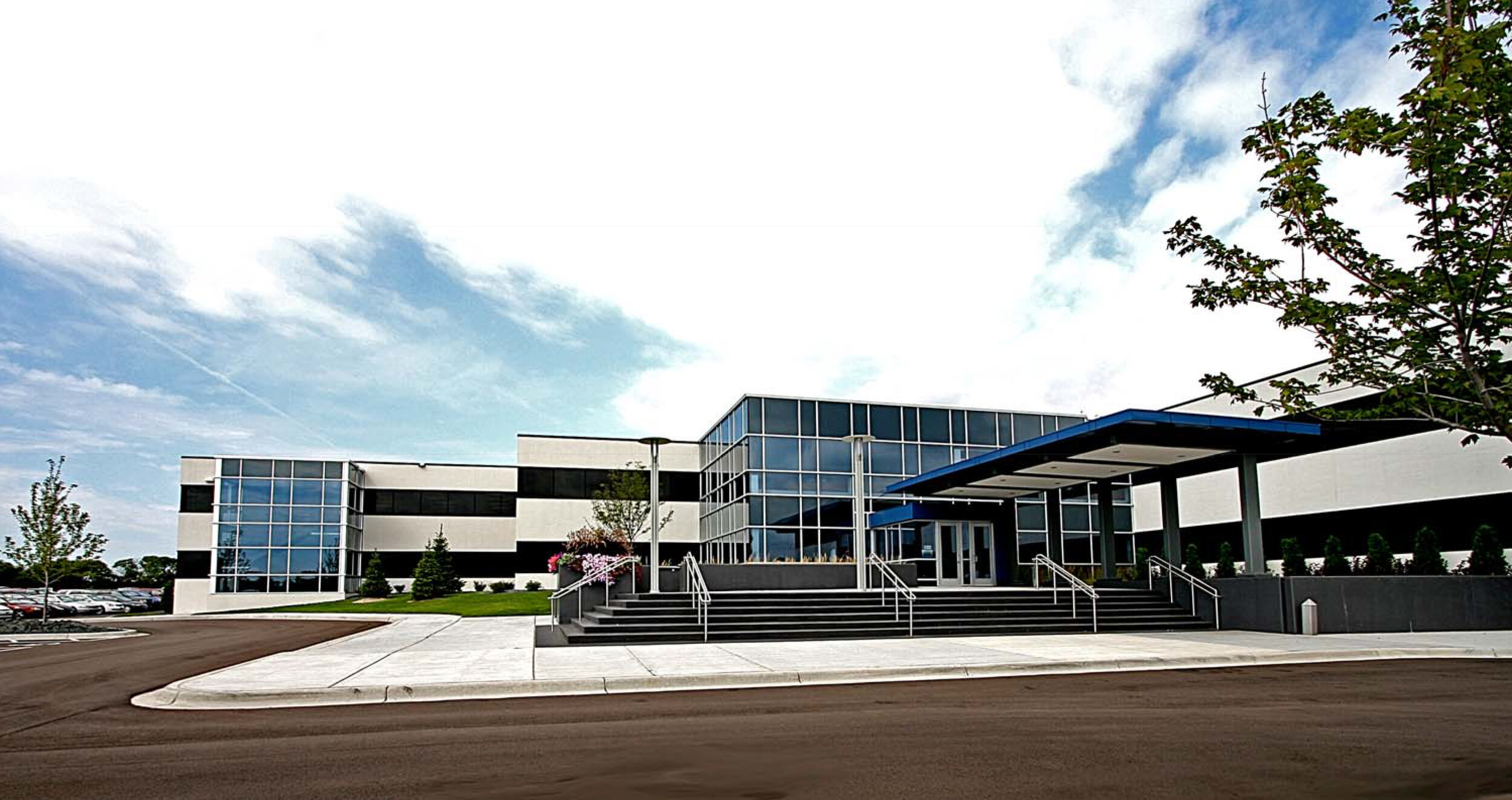
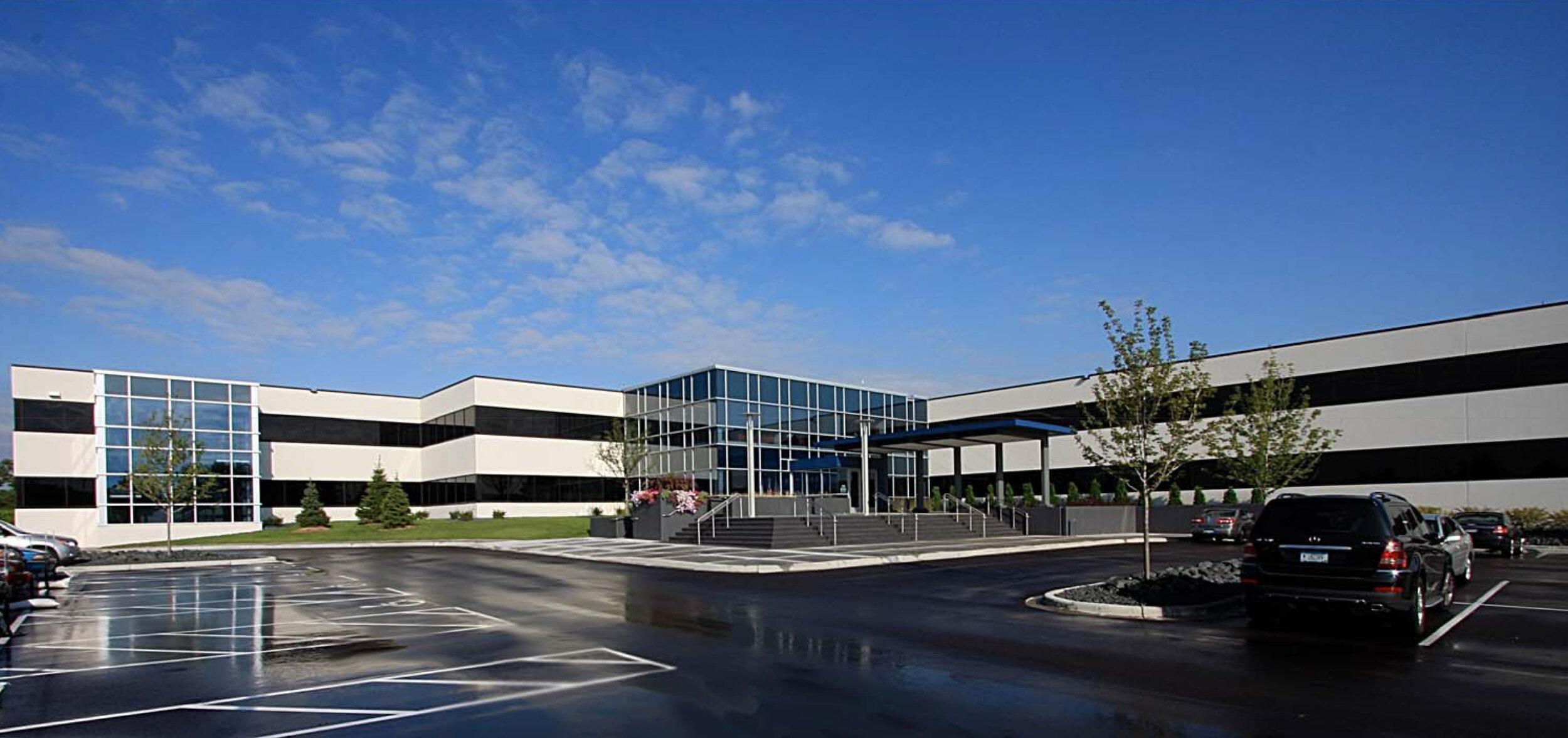
Year Completed: 2008
Location: Mendota Heights, MN
Client: Patterson Companies
Square Footage: 2,000 SF
HCM Architects provided design services for a new Data Center and generator located in the Headquarters Expansion & Renovation Project for Patterson Companies located in Mendota Heights, MN. The facility is a fully redundant Data Center for their individual Divisions. HCM Architects was the Team Lead and Architect of Record for the entire Expansion & Renovation Project that was completed in 2008.

BOSTON SCIENTIFIC
DATA CENTER & EQUIPMENT YARD
BOSTON SCIENTIFIC
DATA CENTER & EQUIPMENT YARD


Year Completed: 2005
Location: Maple Grove, MN
Client: City of Woodbury
Square Footage: 10,000 SF
Hagen, Christensen & McILwain Architects provided design services for a new Data Center and Back-up Generation Plant for Boston Scientific in Maple Grove, Minnesota. This facility is the fully redundant Data Center for all their global business units. The Facility includes 10,000 SF of “white floor” raised access data floor. The structure and envelope were hardened to withstand an F3 tornado. This Data Center was an addition to the 150,000 SF R & D Facility designed by Hagen, Christensen & McILwain, Architects. The Data Center Facility was uniquely designed with the ability to add a story above in the future. In 2007 Boston Scientific hired or design team again to provide a 110,000 SF Laboratory Addition which expanded over the top of this facility with no interruptions or issues to the Data Center.





