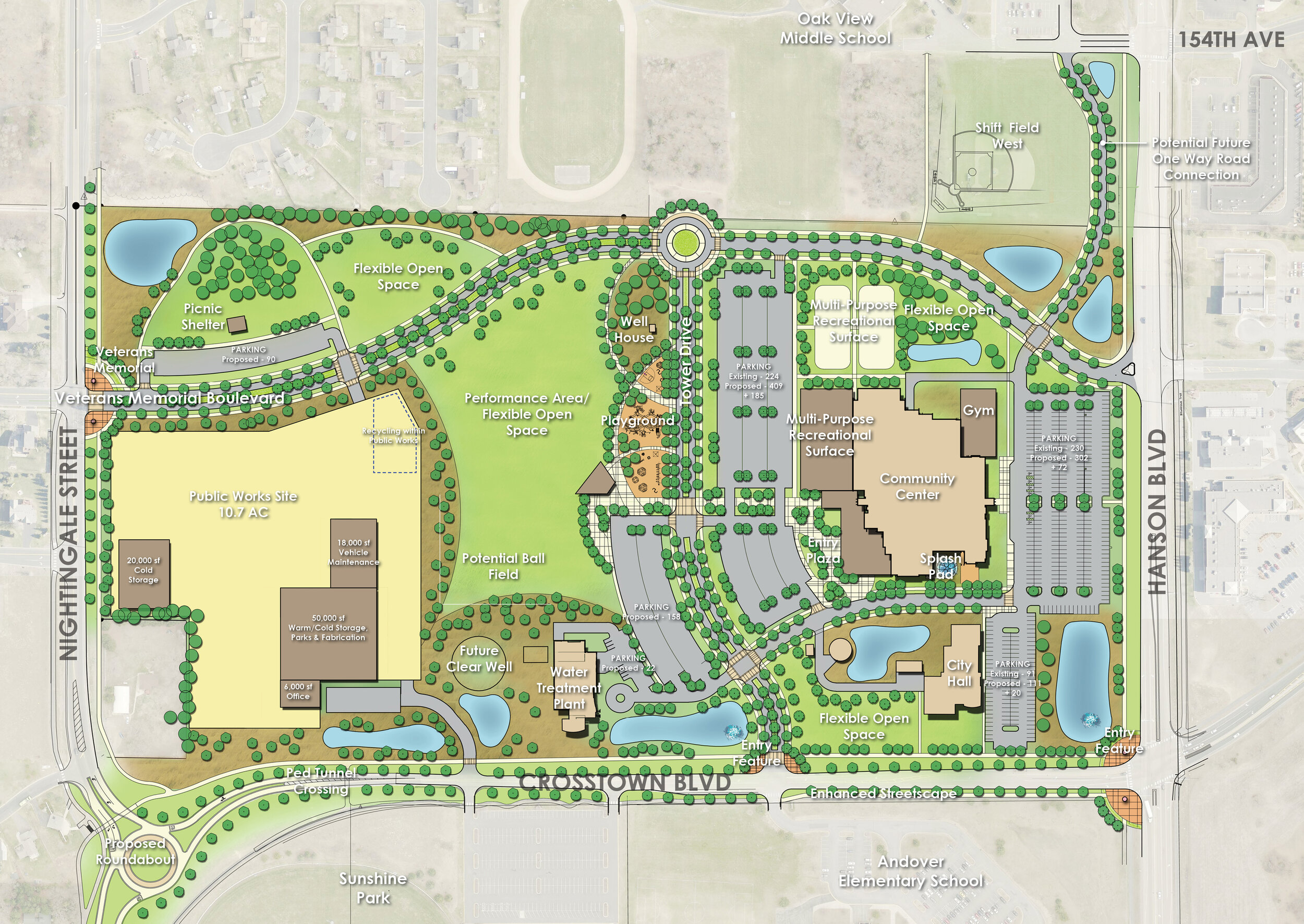





PUBLIC WORKS
A major focus of our professional design work has been institutional facilities for city, county and state agencies.
PUBLIC WORKS
A major focus of our professional design work has been institutional facilities for city, county and state agencies.
PROJECT LIST
FEEL FREE TO SCROLL THROUGH OR CLICK ON THE LINK BELOW TO GO DIRECTLY TO A SPECIFIC PROJECT
CITY OF MINNEAPOLIS - EAST SIDE MAINTENANCE FACILITY
CITY OF WOODBURY - PUBLIC WORKS AND PARK
WASHINGTON COUNTY PUBLIC WORKS
WRIGHT COUNTY HIGHWAY DEPARTMENT
ANOKA COUNTY HIGHWAY DEPARTMENT
CITY OF MINNEAPOLIS - FRIDLEY WATER WORKS MAINTENANCE FACILITY

City of Minneapolis
EAST SIDE MAINTENANCE FACILITY
City of Minneapolis
EAST SIDE MAINTENANCE FACILITY
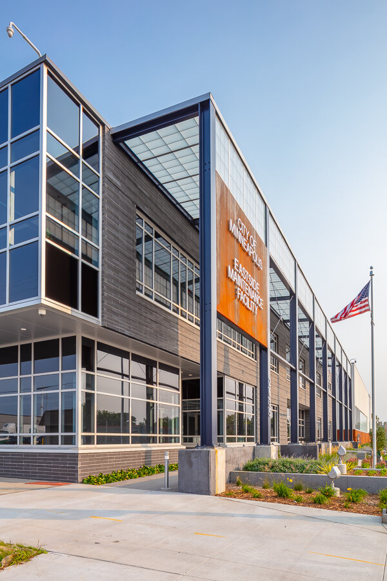
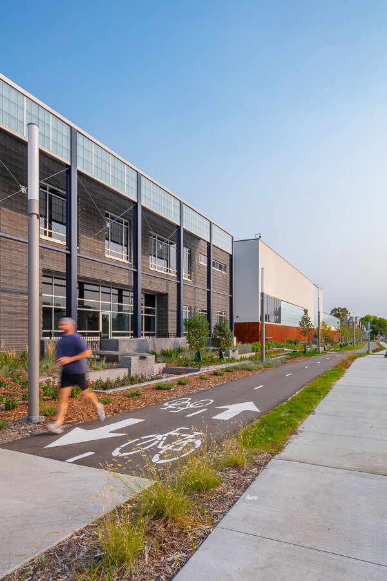
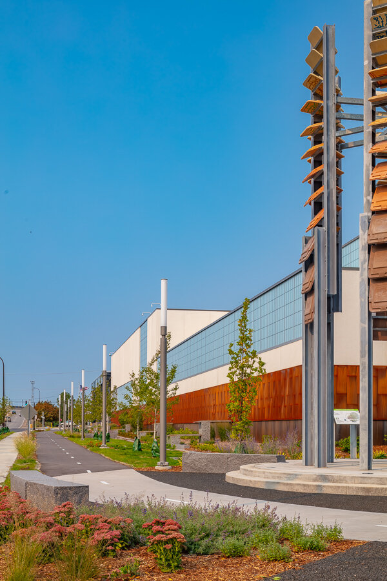
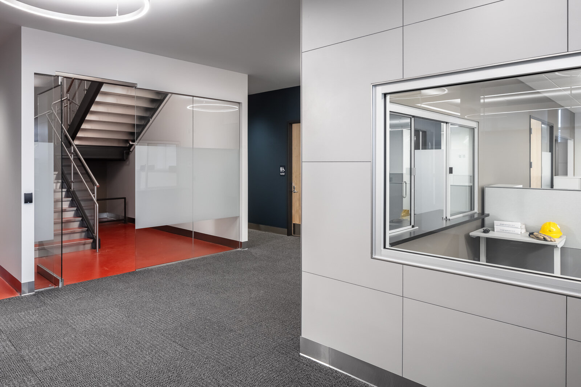
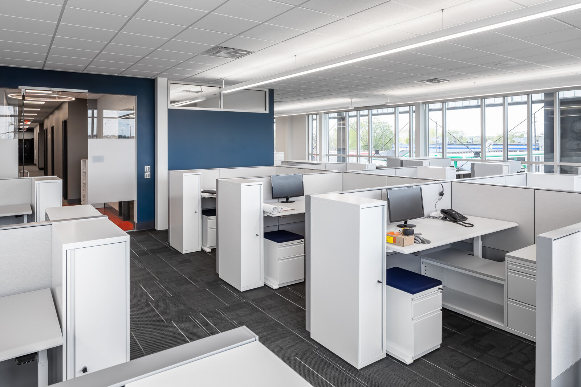
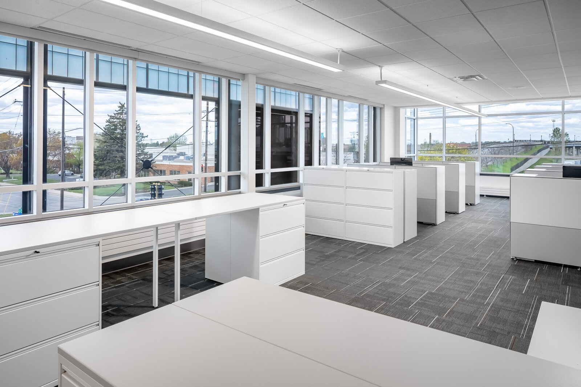
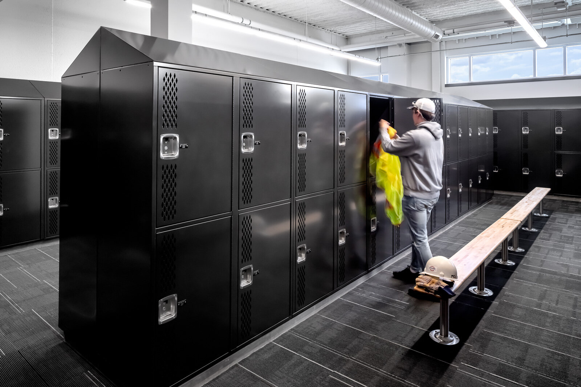
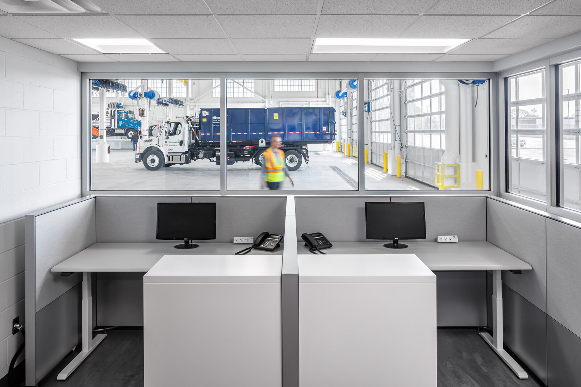

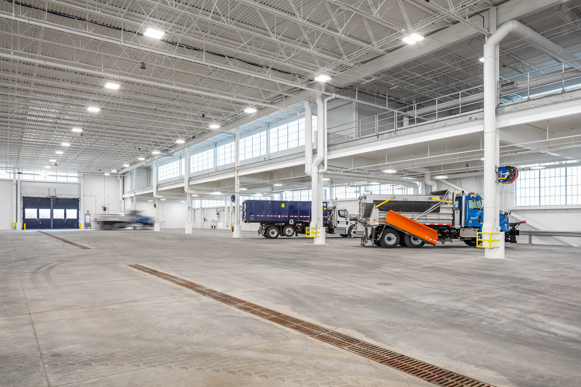
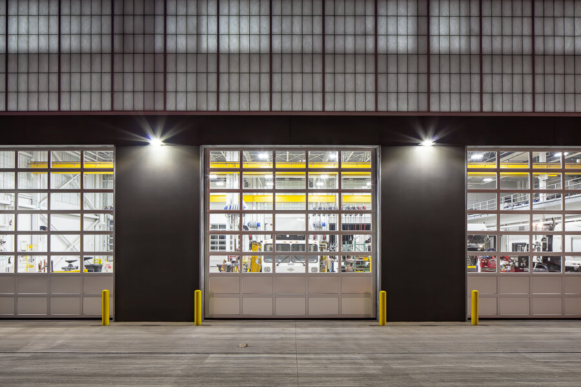
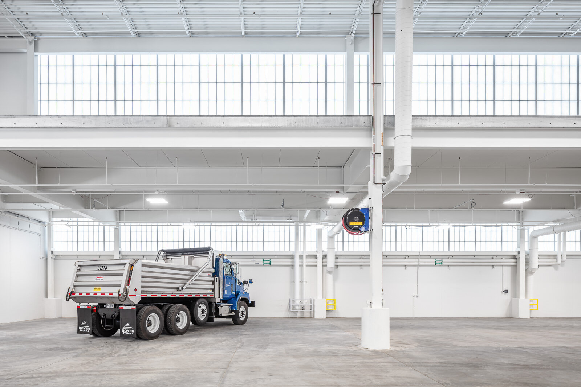
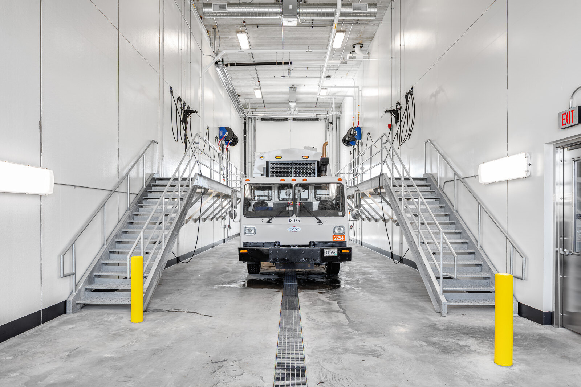
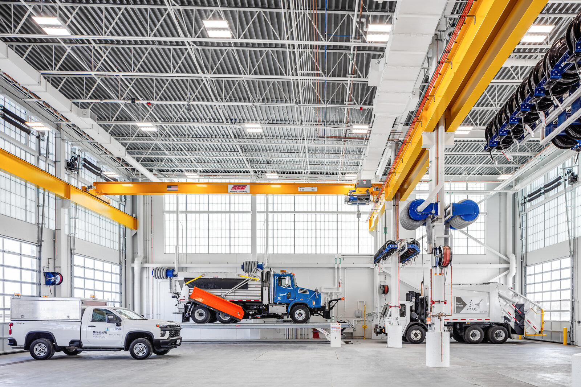
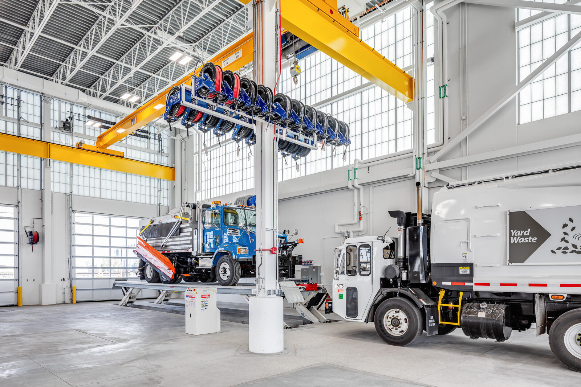
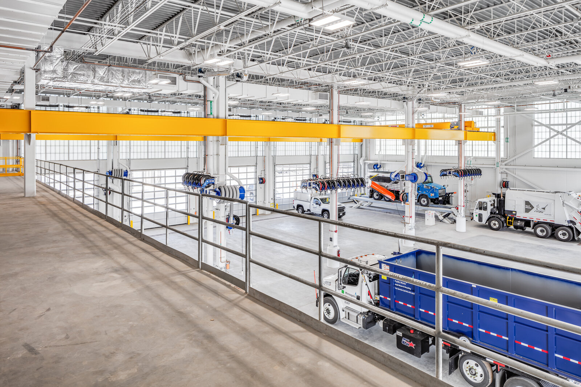
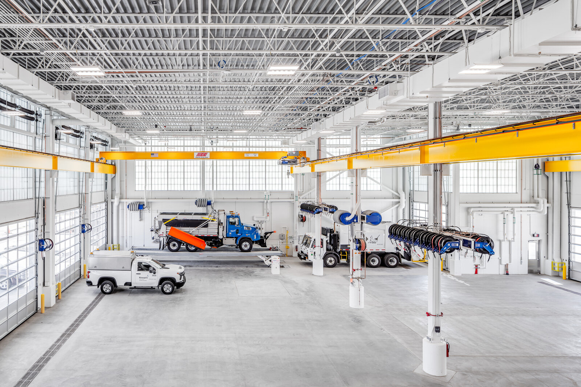
Year Completed: 2016
Location: Minneapolis, MN
Client: City of Minneapolis
Square Footage: 142,113 SF
Hagen Christensen & McIlwain Architects and its team designed Minneapolis’ New East Side Storage & Maintenance Facility. HCM’s services included a Master Planning study, programming, facility modeling studies, all design phases, interior design, structural and electrical/mechanical design coordination, collaborative energy modeling process, full site design as well as complete documentation through the current construction process.
The entire Project Team set goals for the site and building to be LEED Gold Certified, providing a facility that functions with high efficiency, operates for long-term use, and fulfills the City’s growing needs for the future/community with features such as landscape buffers with bicycle and walking paths. HCM’s design provided a realistic project budget and efficient timeline for construction and occupying the building.

City of Woodbury
PUBLIC WORKS AND PARK
City of Woodbury
PUBLIC WORKS AND PARK
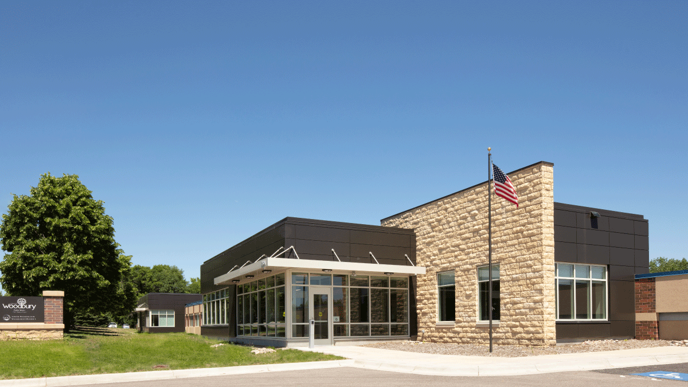
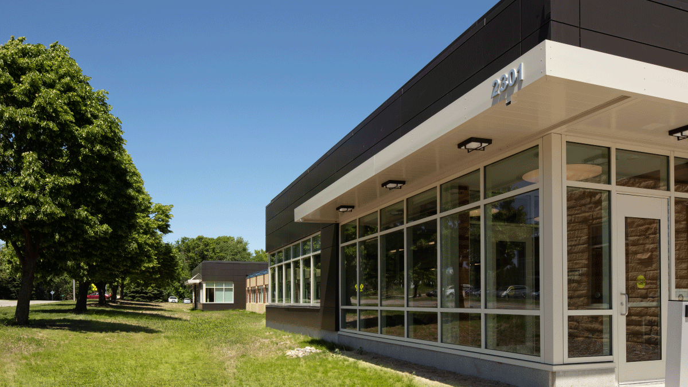
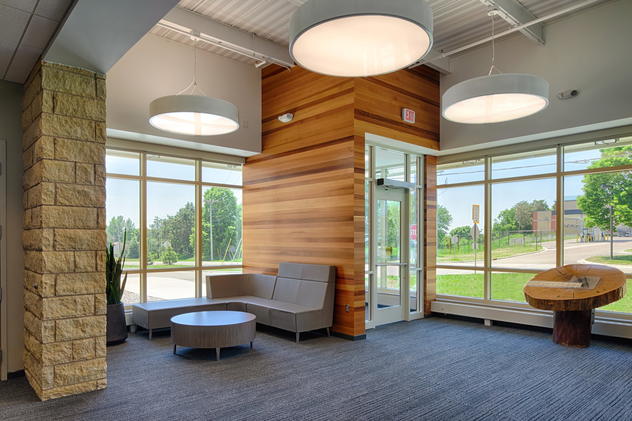

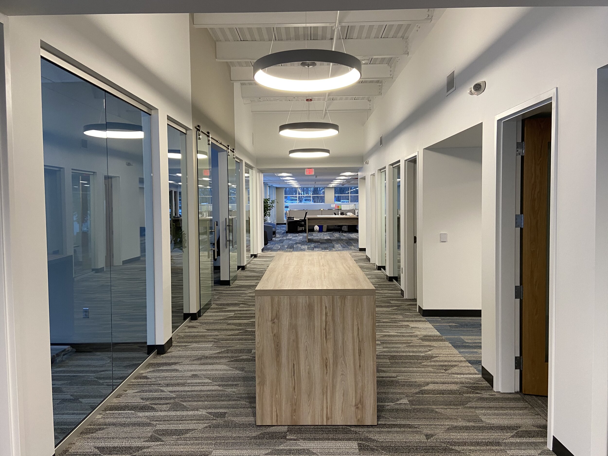

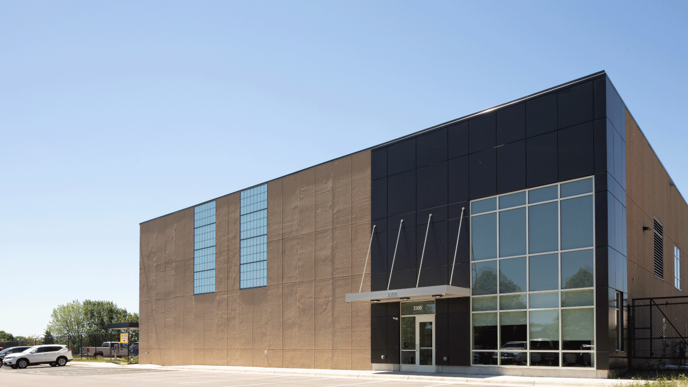
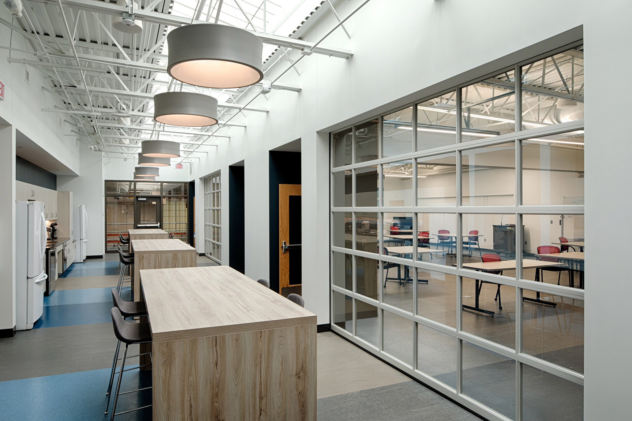
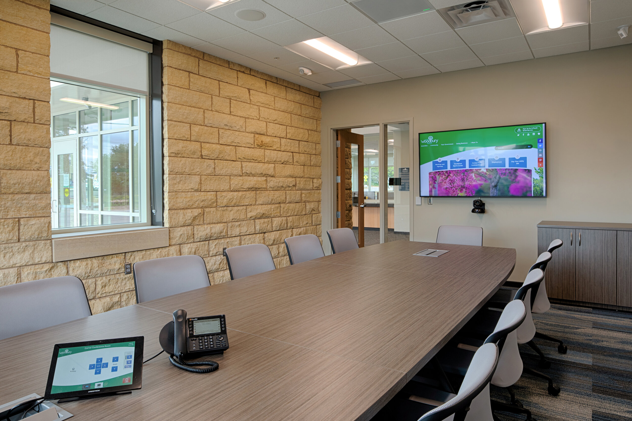
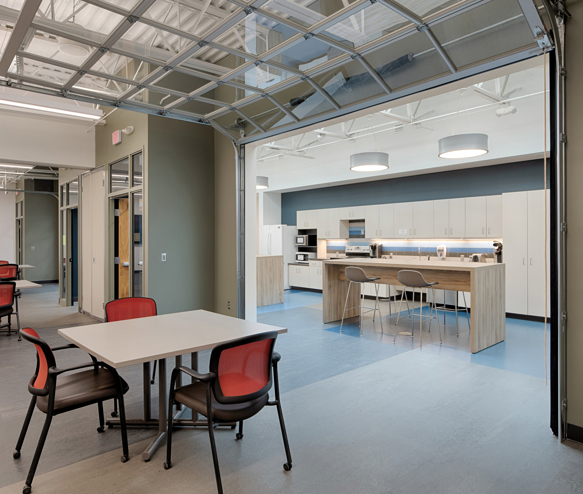
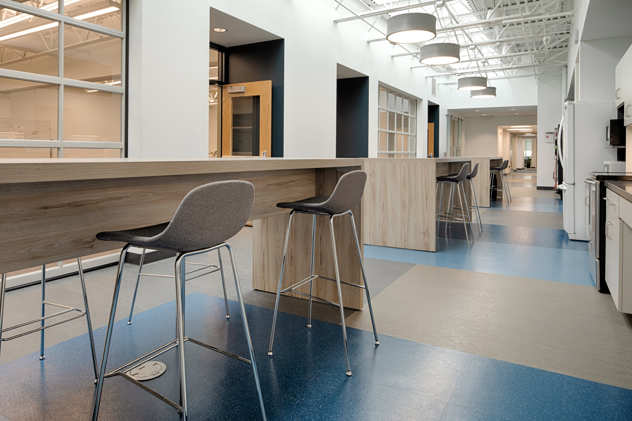
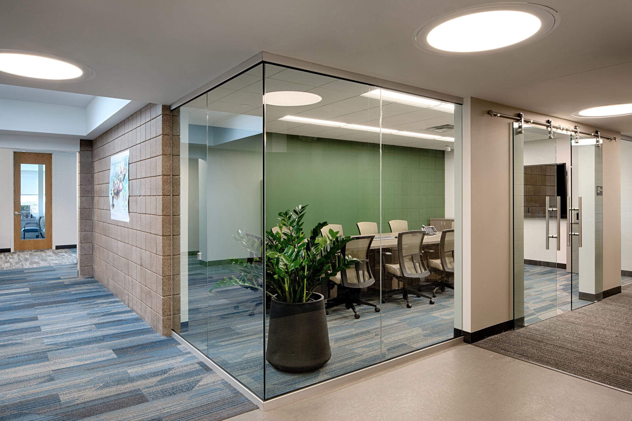
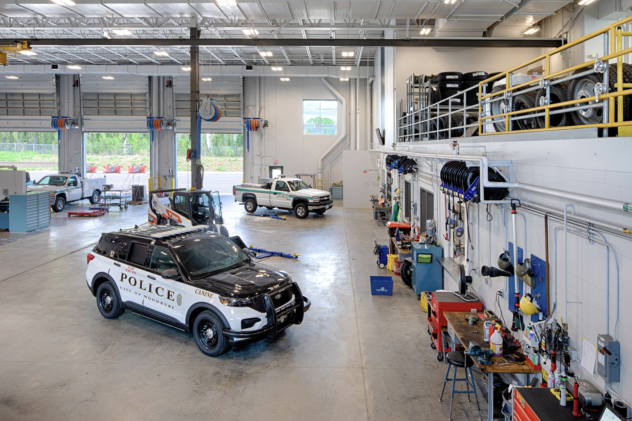
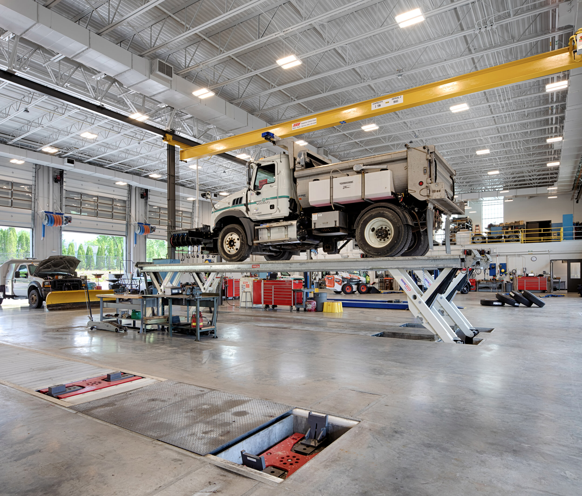
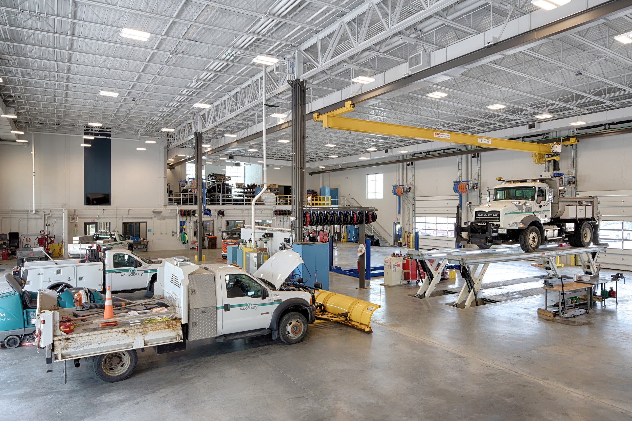
Year Completed: 2019
Location: Woodbury, MN
Client: Woodbury Public Works Dept.
Square Footage: 127,575 SF
Hagen Christensen & McIlwain Architects is currently completing the Design of a new Public Works Facility with the City of Woodbury to provide for the demands of the city’s growing community. The goal, after gaining an understanding of the City’s long-term vision, was to expand and consolidate the existing facilities to meet these demands. Ultimately, the improved design would allow for coordination of work activities and facilitate efficiency, safety flexibility and communication.
HCM is scheduled to complete the Design and Construction Documents in March 2018. The project will be bid in early June 2018, with a scheduled completion in the late summer / early fall of 2019

WASHINGTON COUNTY
PUBLIC WORKS
WASHINGTON COUNTY
PUBLIC WORKS

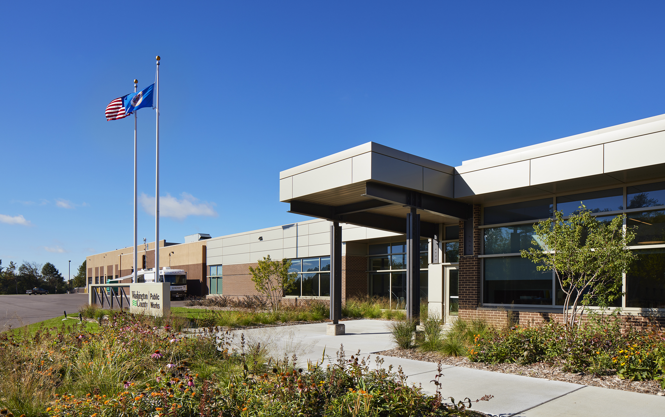
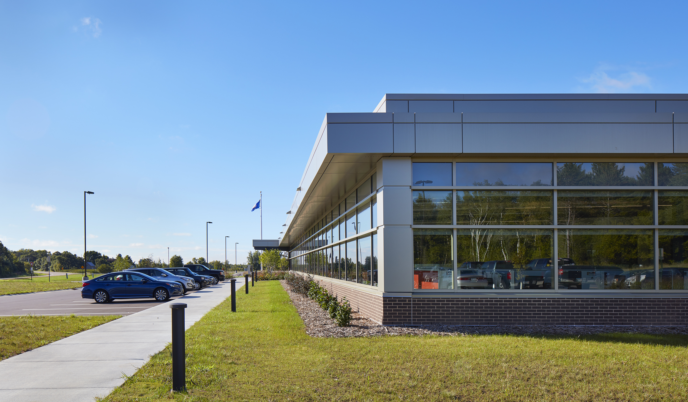
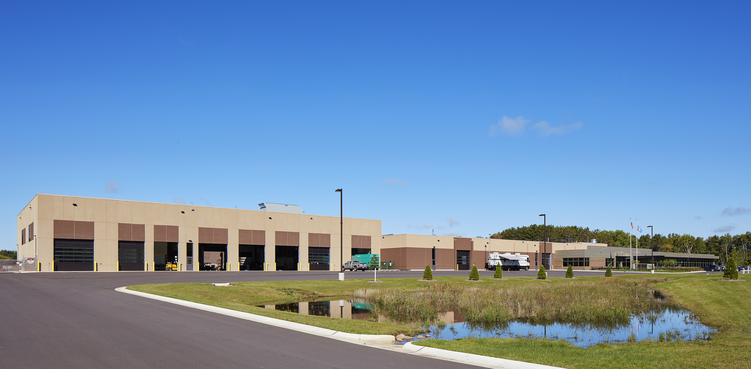
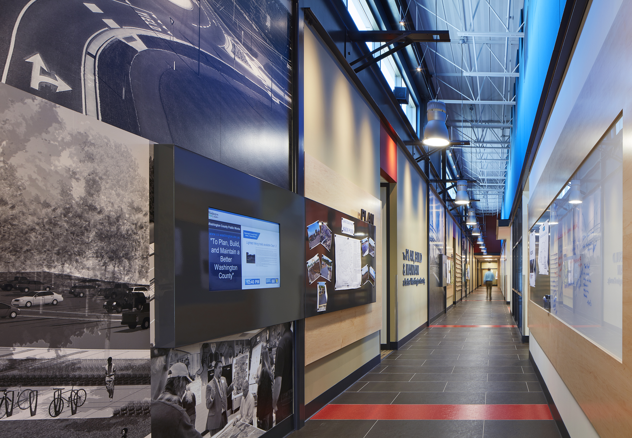
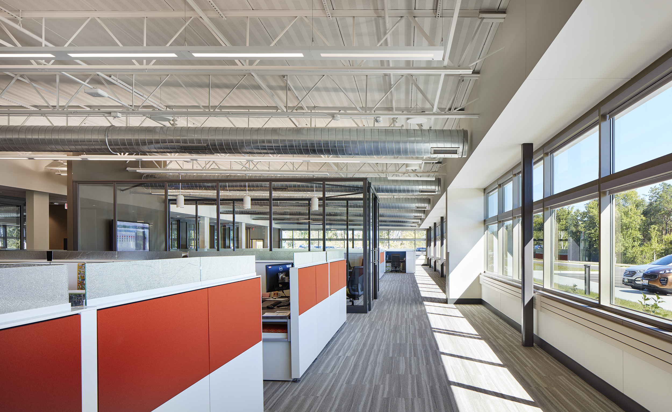
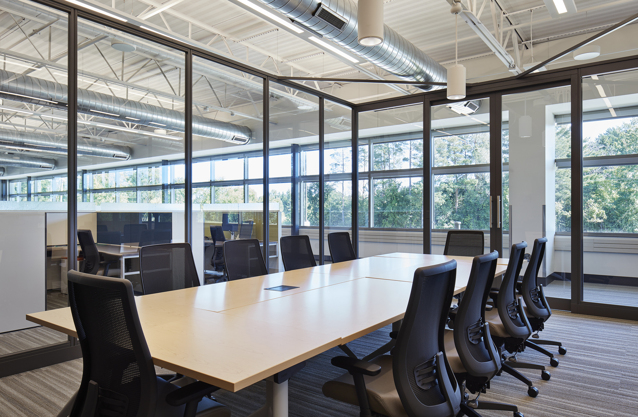
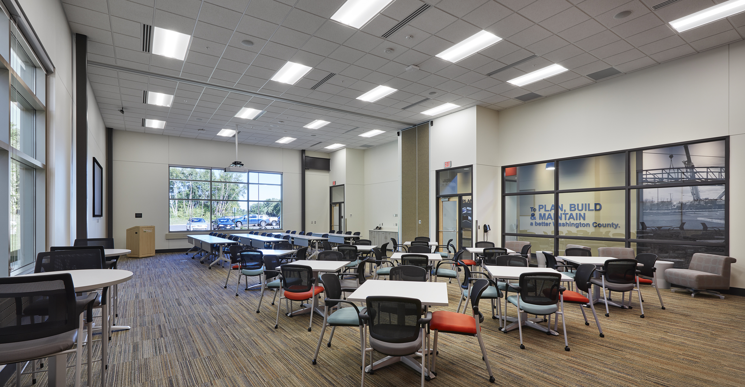
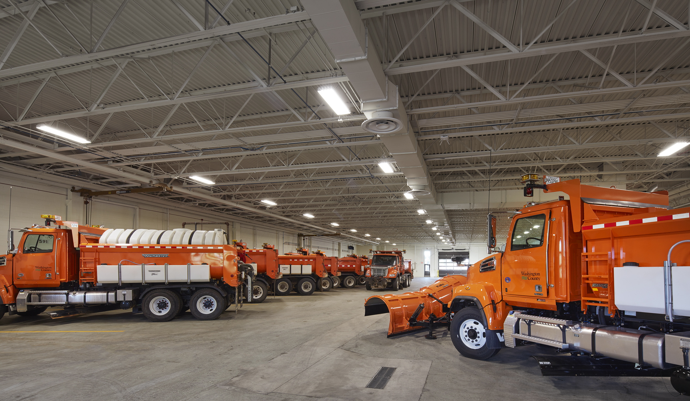
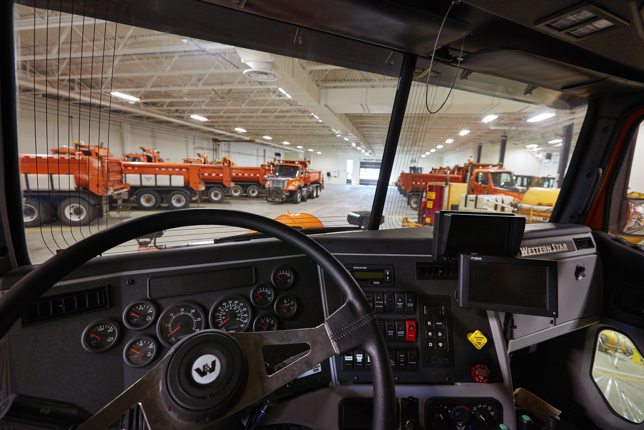
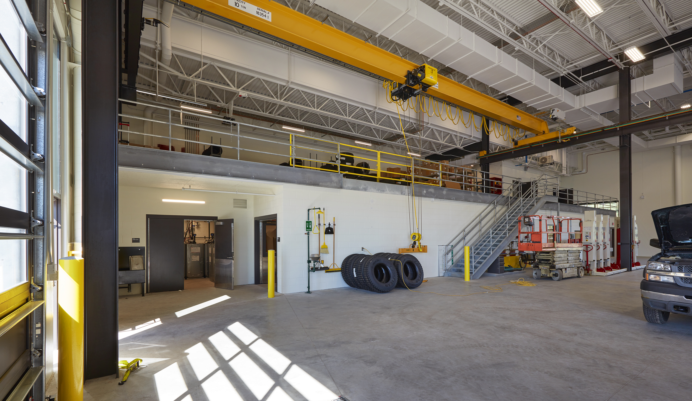
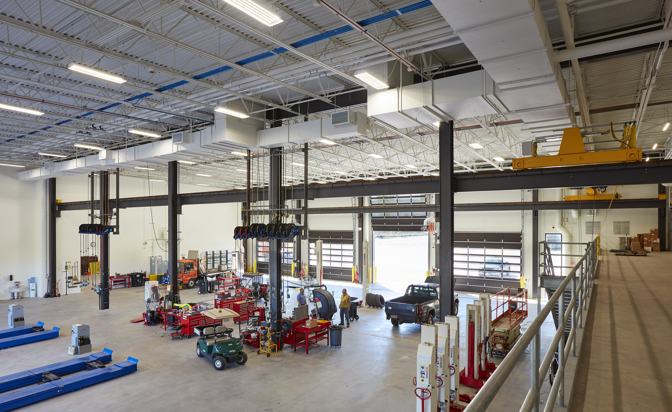
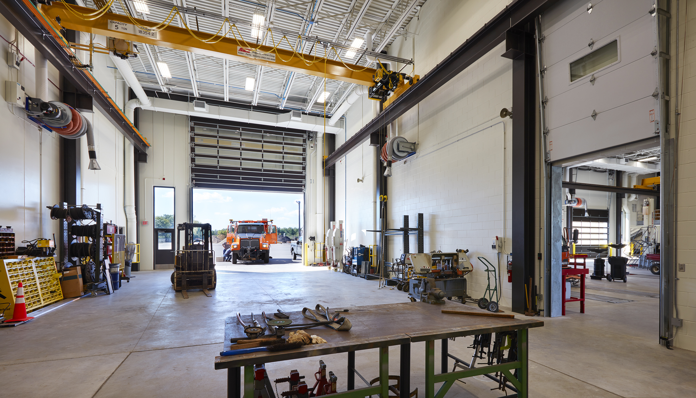
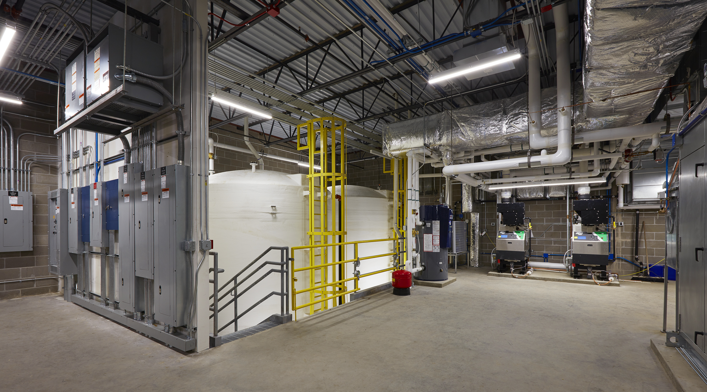
Year Completed: 2014
Location: Stillwater, MN
Client: Washington County Public Works
Square Footage: 103,580 SF
Hagen Christensen & McIlwain Architects and its Design Team provided services for the Design of the Public Works North Shop Facility for Washington County. Specific work scope items included detailed Space Needs Programming, planning, building exterior design, M&E System narratives, structural analysis and conceptual design, and full site design and documentation. The goal was to be assured that the existing facility and site could be expanded and improved to support the long-term needs of the Public Works Department and to determine a Project Budget that was accurate.

Wright County
HIGHWAY DEPARTMENT
Wright County
HIGHWAY DEPARTMENT
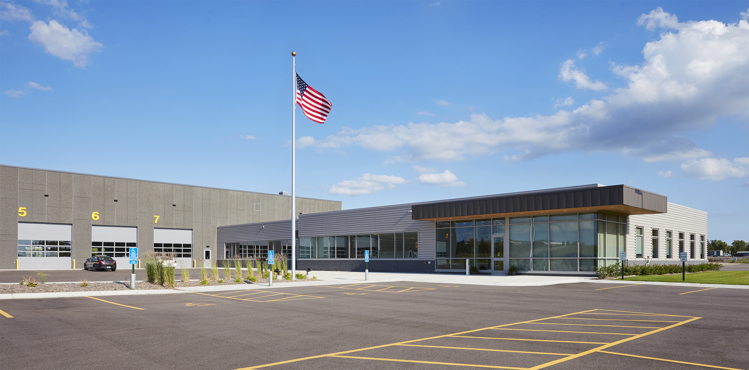
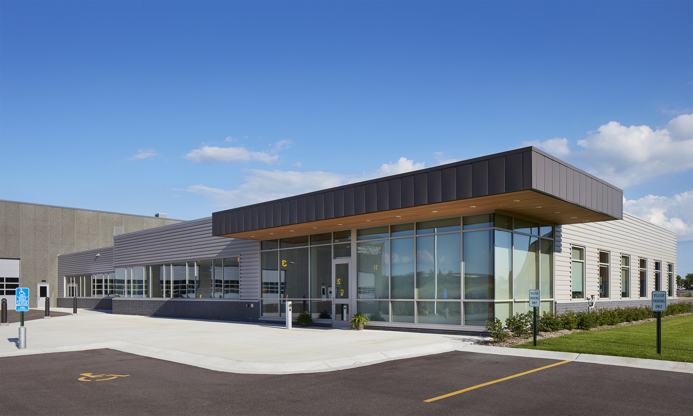

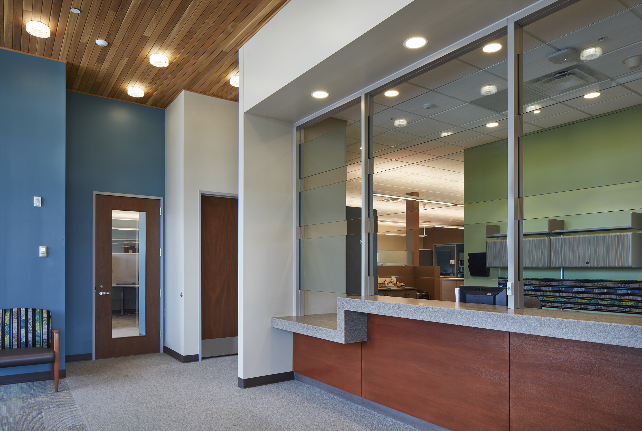
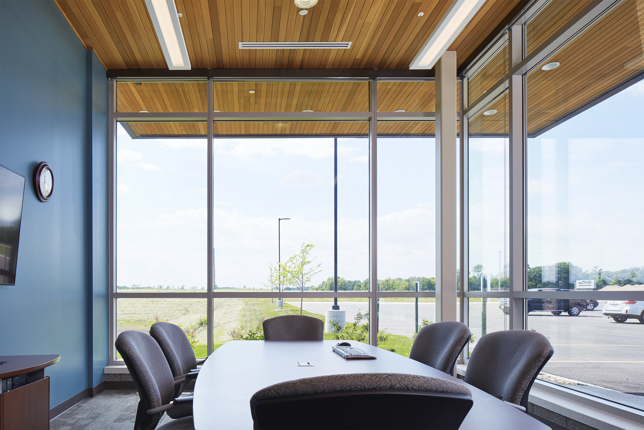
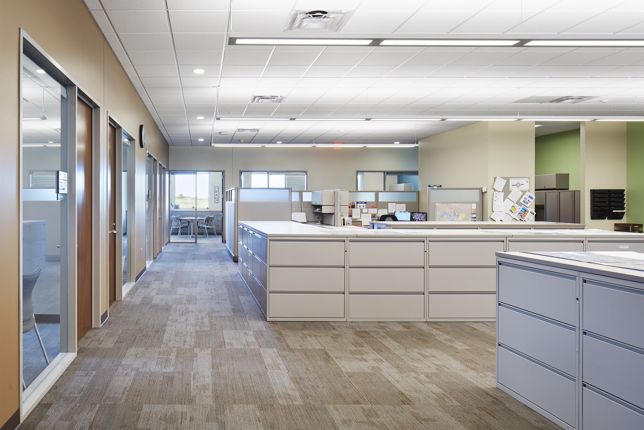
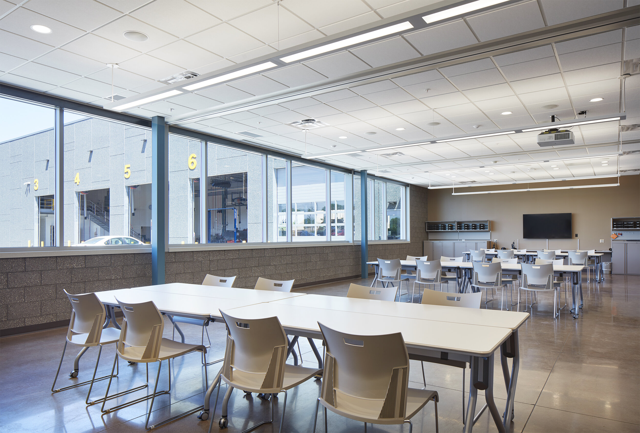
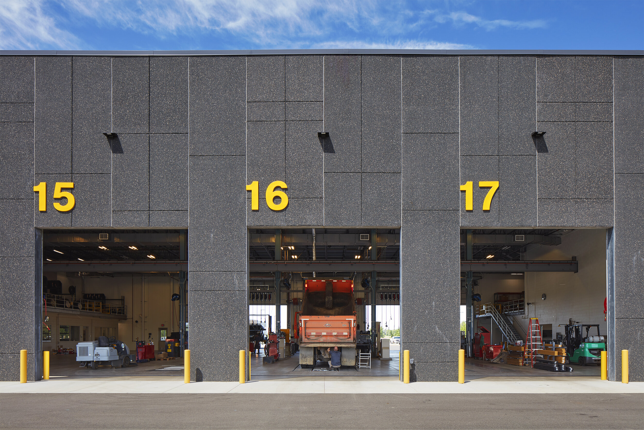
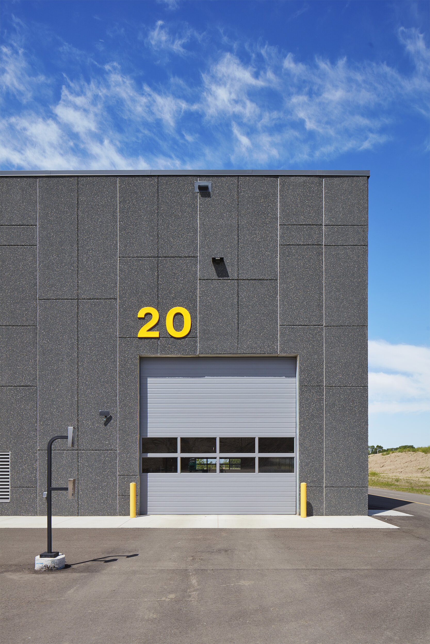
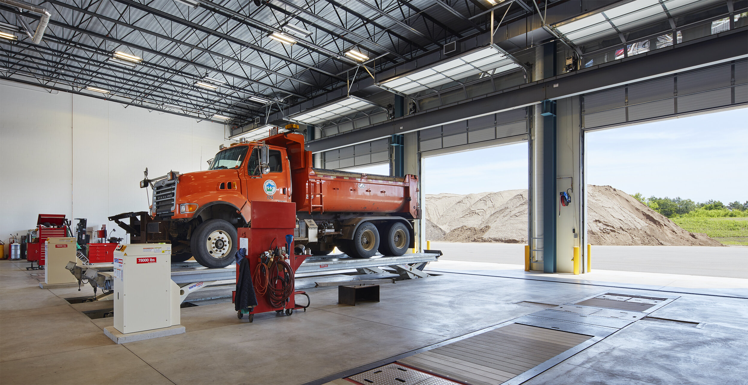
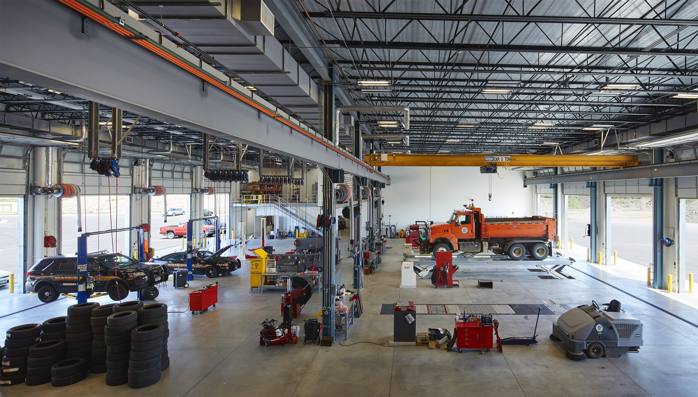
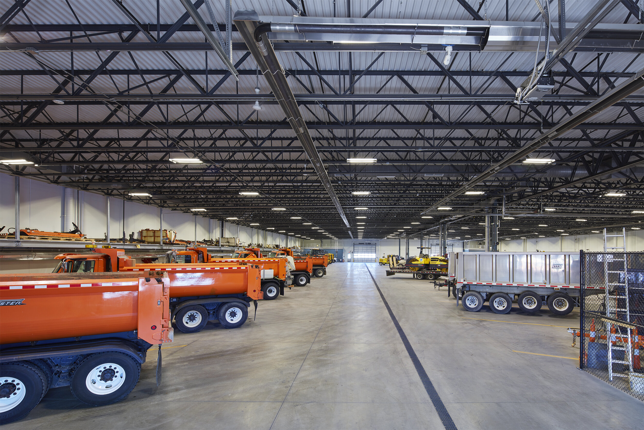
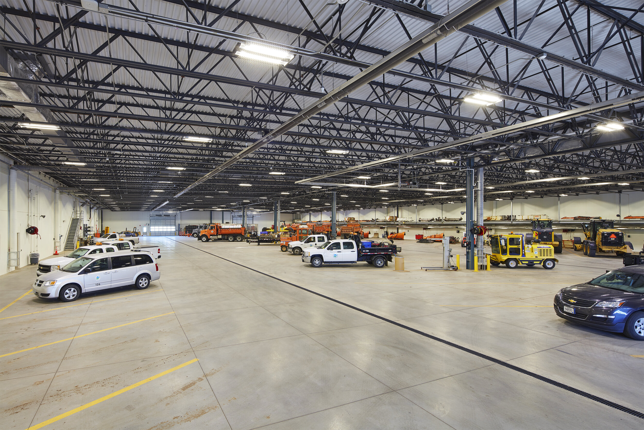
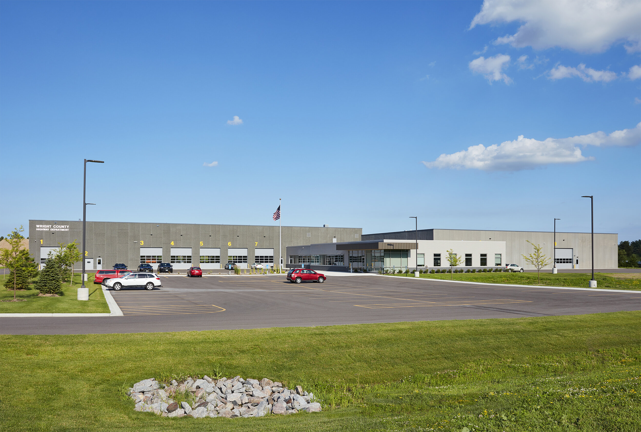
Year Completed: 2015
Location: Buffalo, MN
Client: Wright County Highway Dept.
Square Footage: 92,000 SF
Hagen Christensen & McIlwain Architects and its team designed Wright County’s new 92,000 SF Highway Department Facility. Construction was completed in early 2015. HCM’s services included programming, facility modeling studies, conceptual design, interior design, structural and electrical/mechanical design coordination, collaborative energy modeling process, full site design as well as complete documentation through construction.
The entire Project Team set goals for the project to provide a facility that functions with high efficiency, operates for long-term use, and fulfills the County’s growing needs for the future. HCM’s design provided a realistic project budget and efficient timeline for construction and occupying the building.

ANOKA COUNTY
HIGHWAY DEPARTMENT
ANOKA COUNTY
HIGHWAY DEPARTMENT
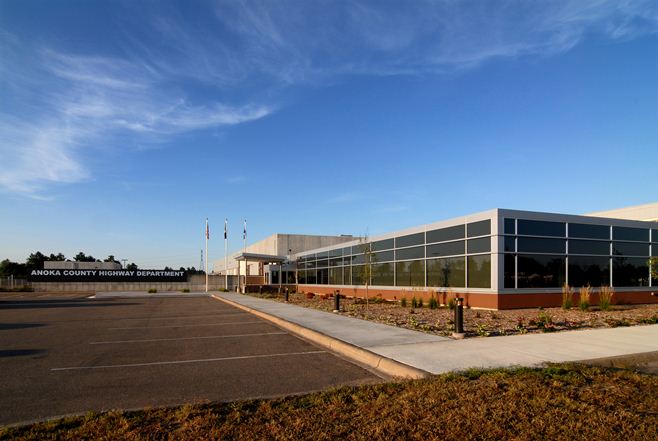
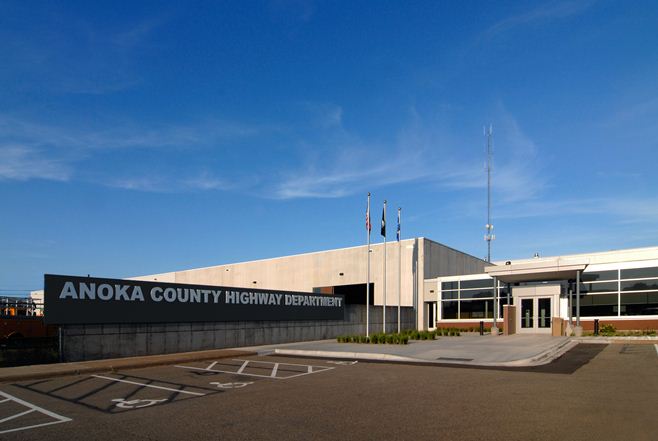
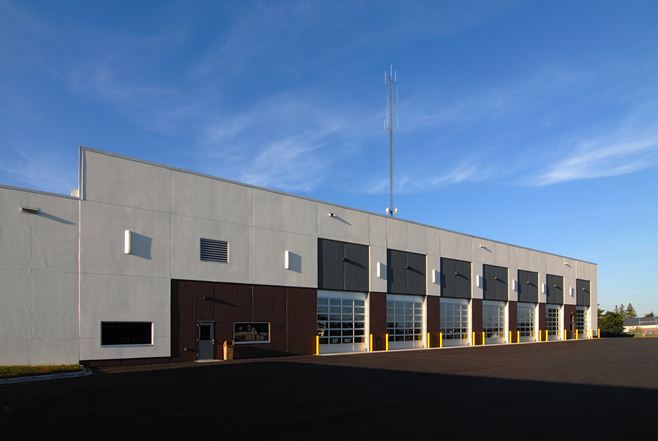
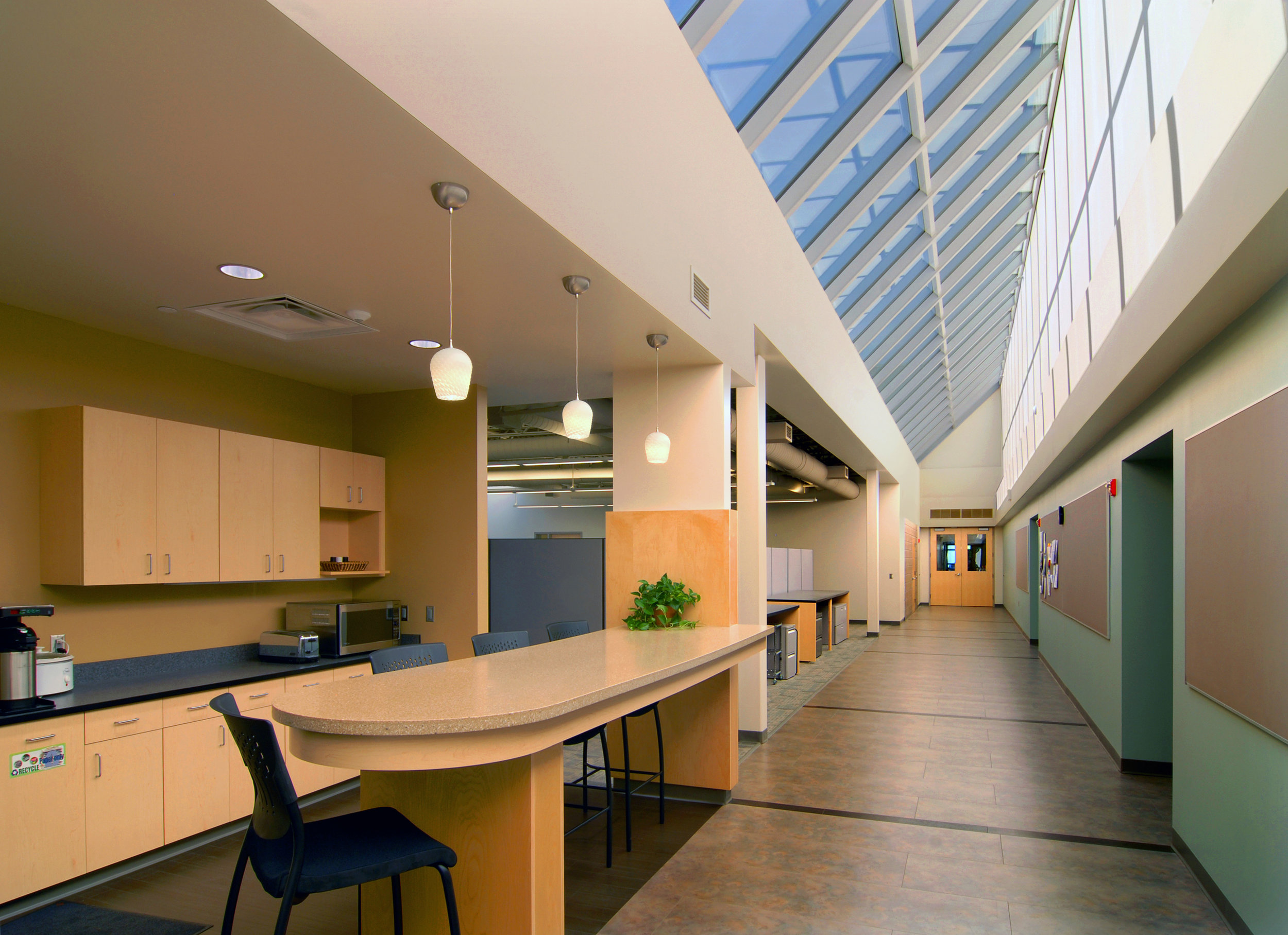
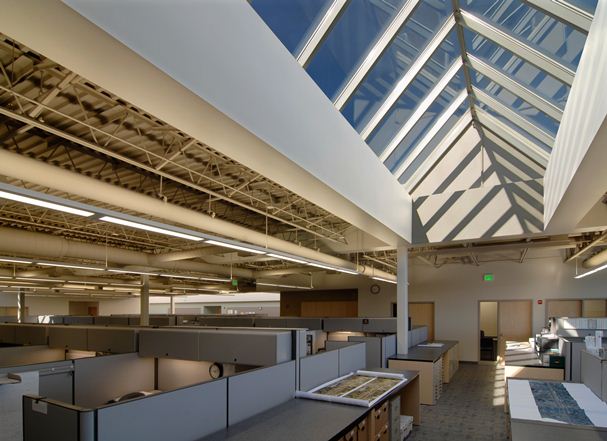
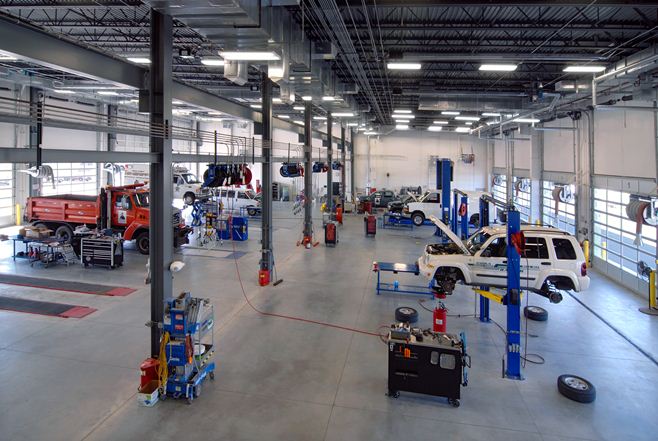
Year Completed: 2011
Location: Andover, MN
Client: Anoka County Highway Dept.
Square Footage: 55,000 SF
Hagen Christensen & McIlwain Architects completed the design and construction documents for Anoka County Highway Department Phase 1 of the “Ultimate Master Plan” for their facility. Overall Phase 1 addresses the most significant safety and work space issues of the facility while concentrating on the deferred maintenance items identified as part of the audit.
HCM created a construction phasing plan that allows for uninterrupted Highway Department Operations and construction work simultaneously. The goal was to not substantially change the original use of the spaces being remodeled by recapturing under-utilized and inefficient existing space. Phase 1 consisted of a new 23,500 square foot Fleet Services addition that will provide a safe and efficient work environment for servicing and maintaining all of the County’s Highway Department equipment. The renovation of the 13,980 square feet existing Office area will provide an efficient and collaborative work environment for office/admin/engineering staff. The renovation of the 17,480 square foot Signs and Signals shop space within the existing building shell will create a more safe, efficient and flexible space. All new and renovated areas of the facility will experience the benefits of this project with significantly improved indoor air quality and natural daylight within the work environment.

City of Minneapolis Water Works
FRIDLEY WATER WORKS MAINTENANCE FACILITY
City of Minneapolis Water Works
FRIDLEY WATER WORKS MAINTENANCE FACILITY
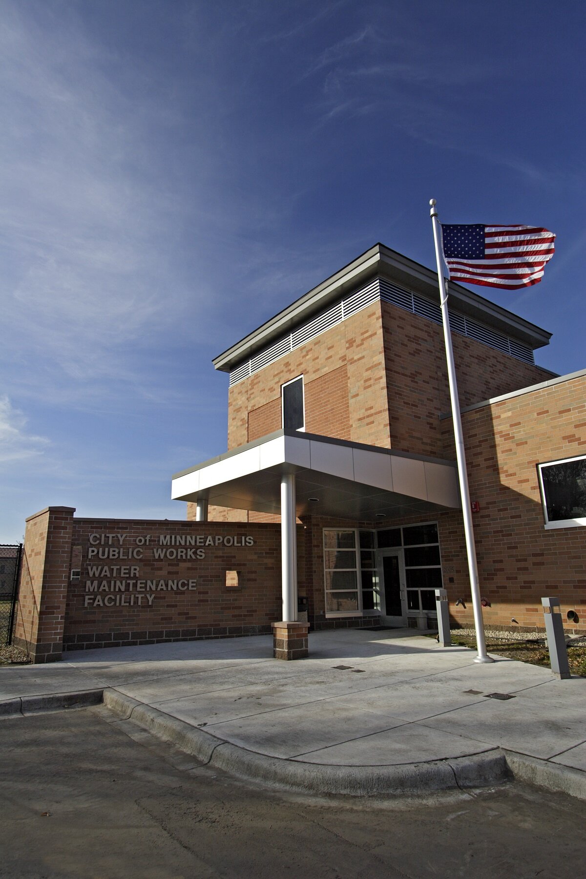
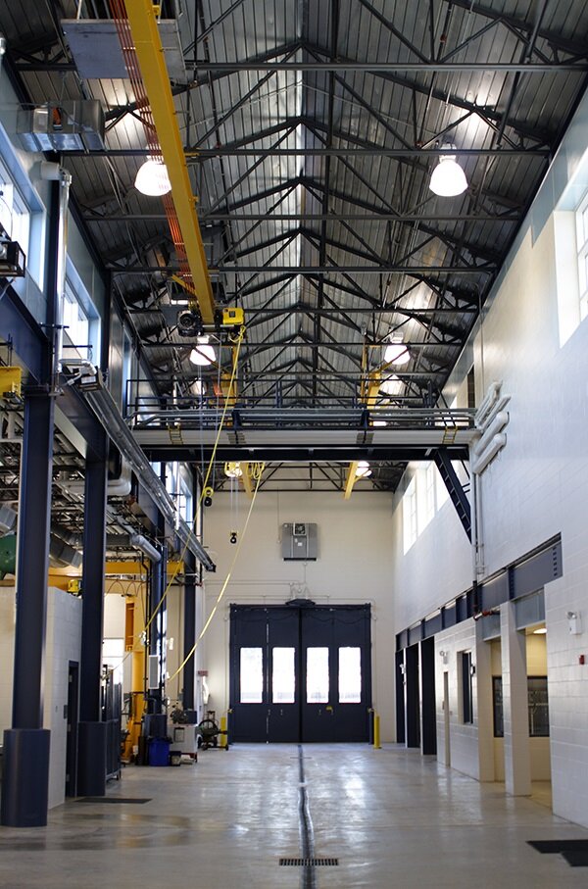
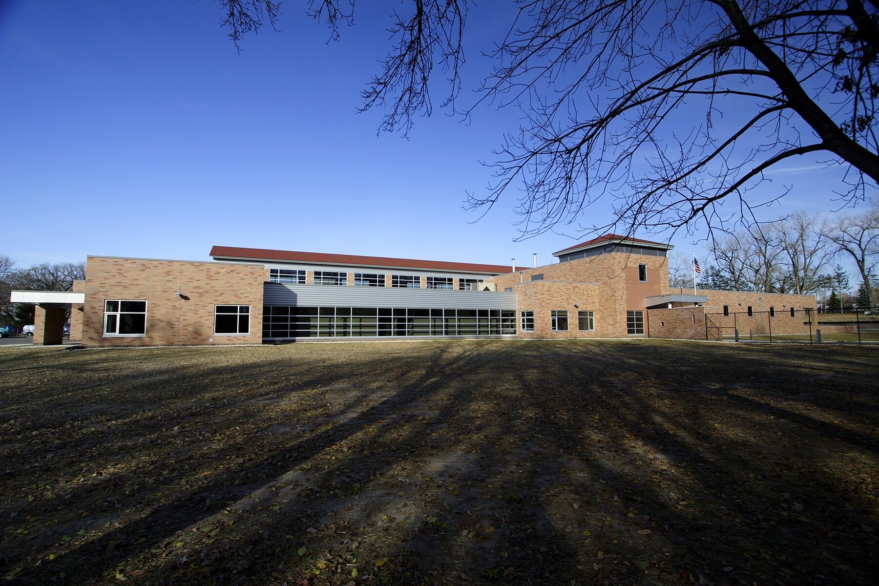
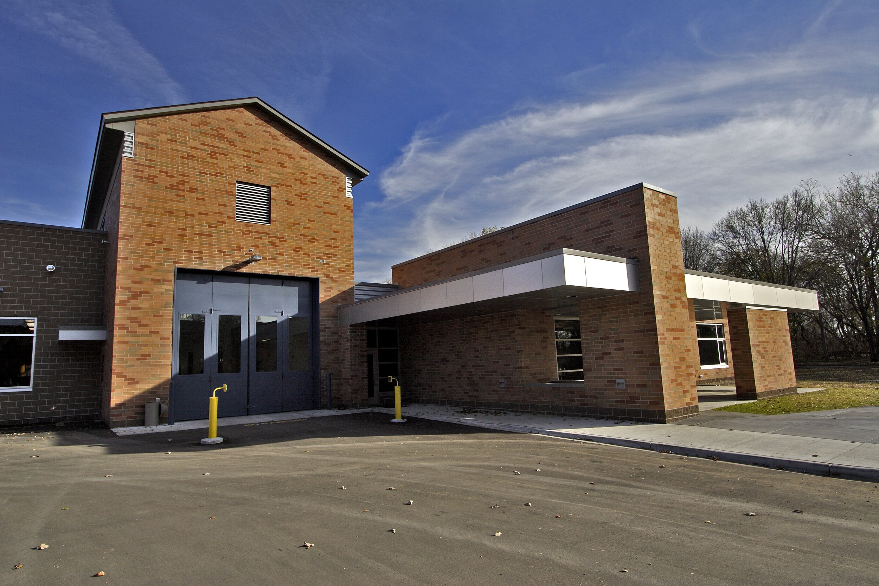
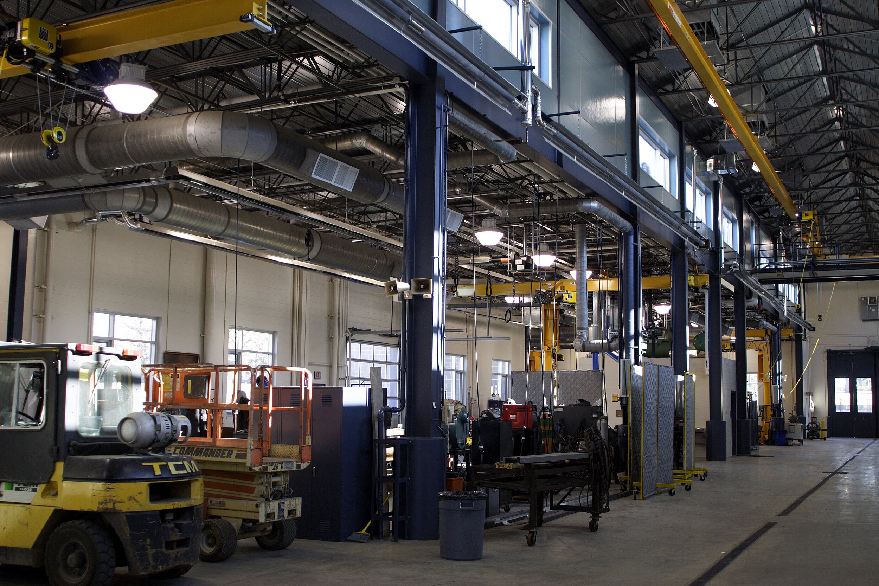
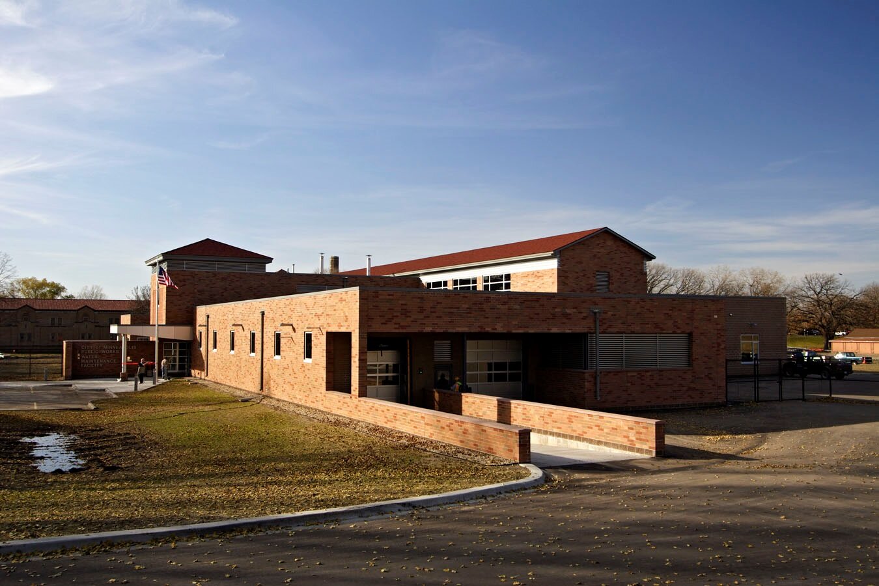
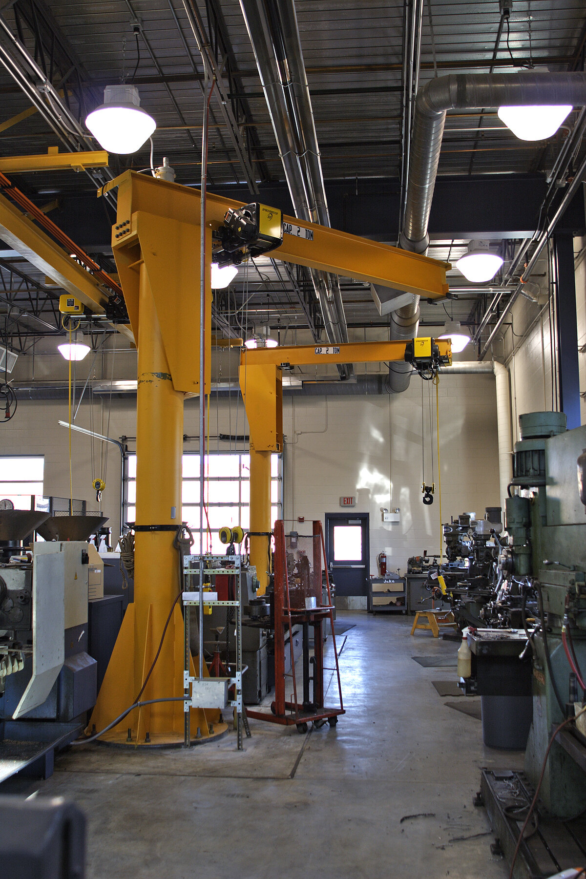
Year Completed: 2004
Location: Fridley, MN
Client: City of Minneapolis Property Services
Square Footage: 36,000 SF
Hagen Christensen & McIlwain Architects designed the 36,000 SF Maintenance Facility for the City of Minneapolis Water Works Department located at the City of Minneapolis Water Works campus in Fridley, MN. The project consists of a facility that houses maintenance shops, stores warehouse, offices and meeting/muster spaces for the trades of the Water Works Department.
One of the key ideas, implemented with great success according to staff, was the combining of common areas and redundant spaces that took up valuable square footage in their previous facilities. Key among these was the inclusion of a single break room / muster space and the combining of basic shop tools (i.e. drill presses, saws and lathes) into a common, central space that all trades share.
Services provided included programming, site analysis and design, building design and the development of sustainable design goals for the project Minnesota’s B3 Guidelines. Design emphasis was placed on sustainable design concepts such as micro turbines, geothermal, day lighting and common sense use of materials and systems to lower the overall cost of the building and operation. The building is designed to be the entry point for the Water Works campus and will project the image of the campus architecture. A unique feature of the building is the drive through common work bay shared by all the trades, which improves the efficiency and usability of the building.

