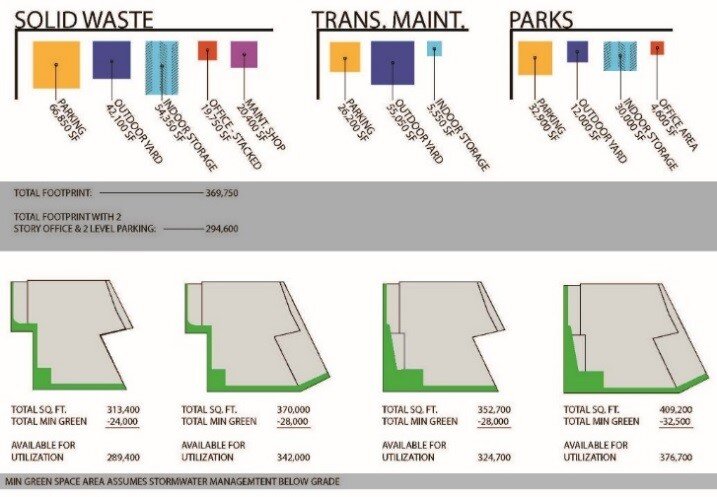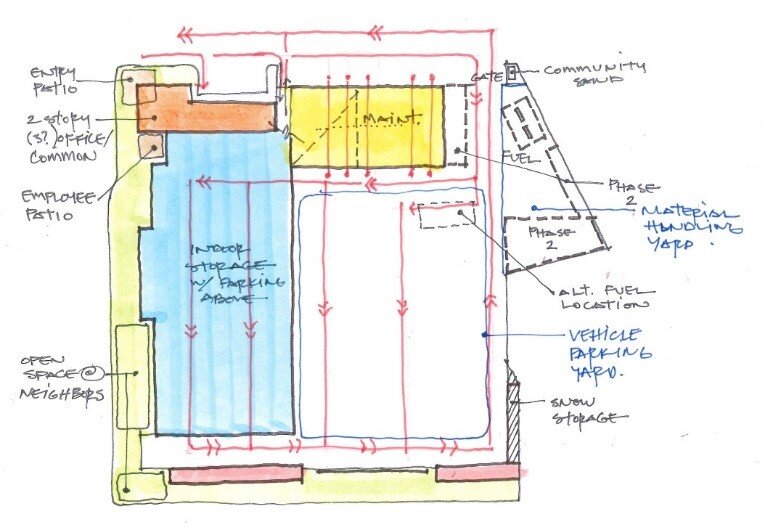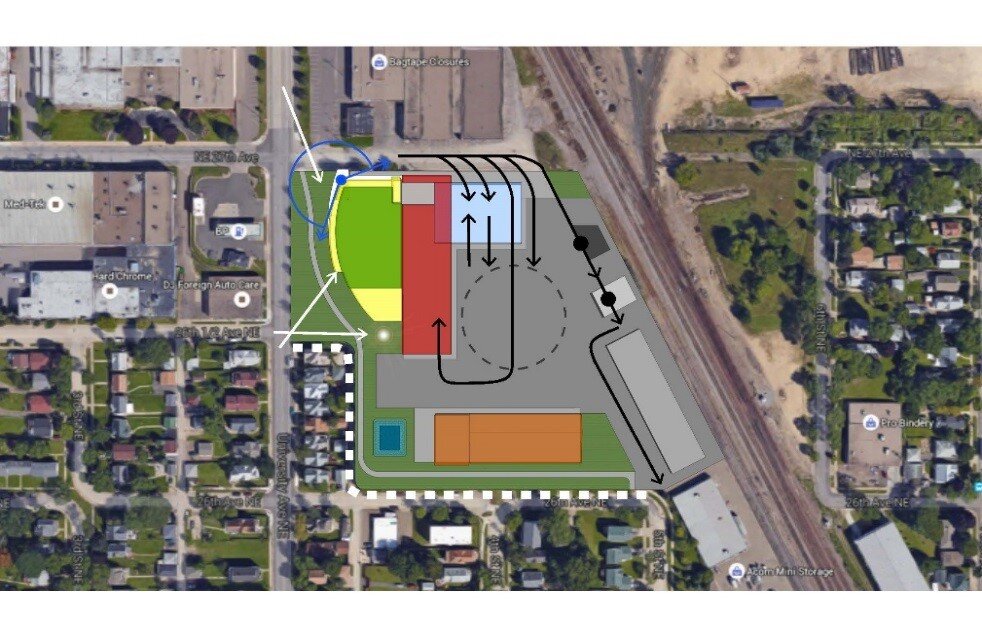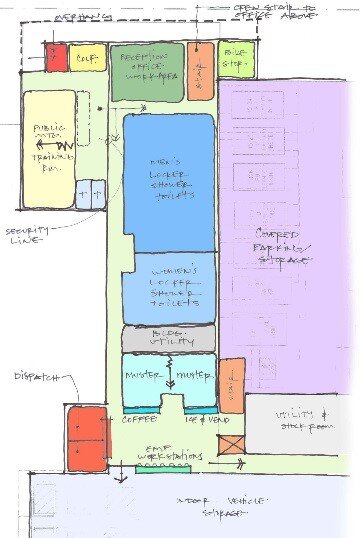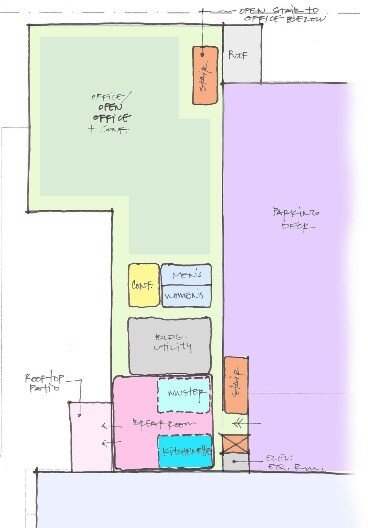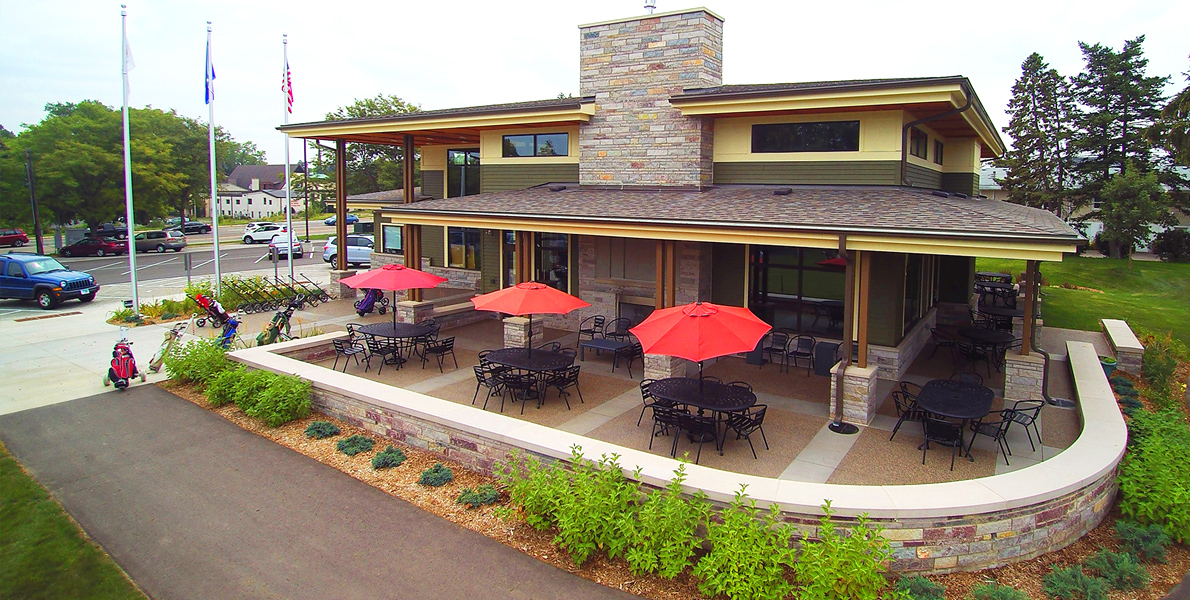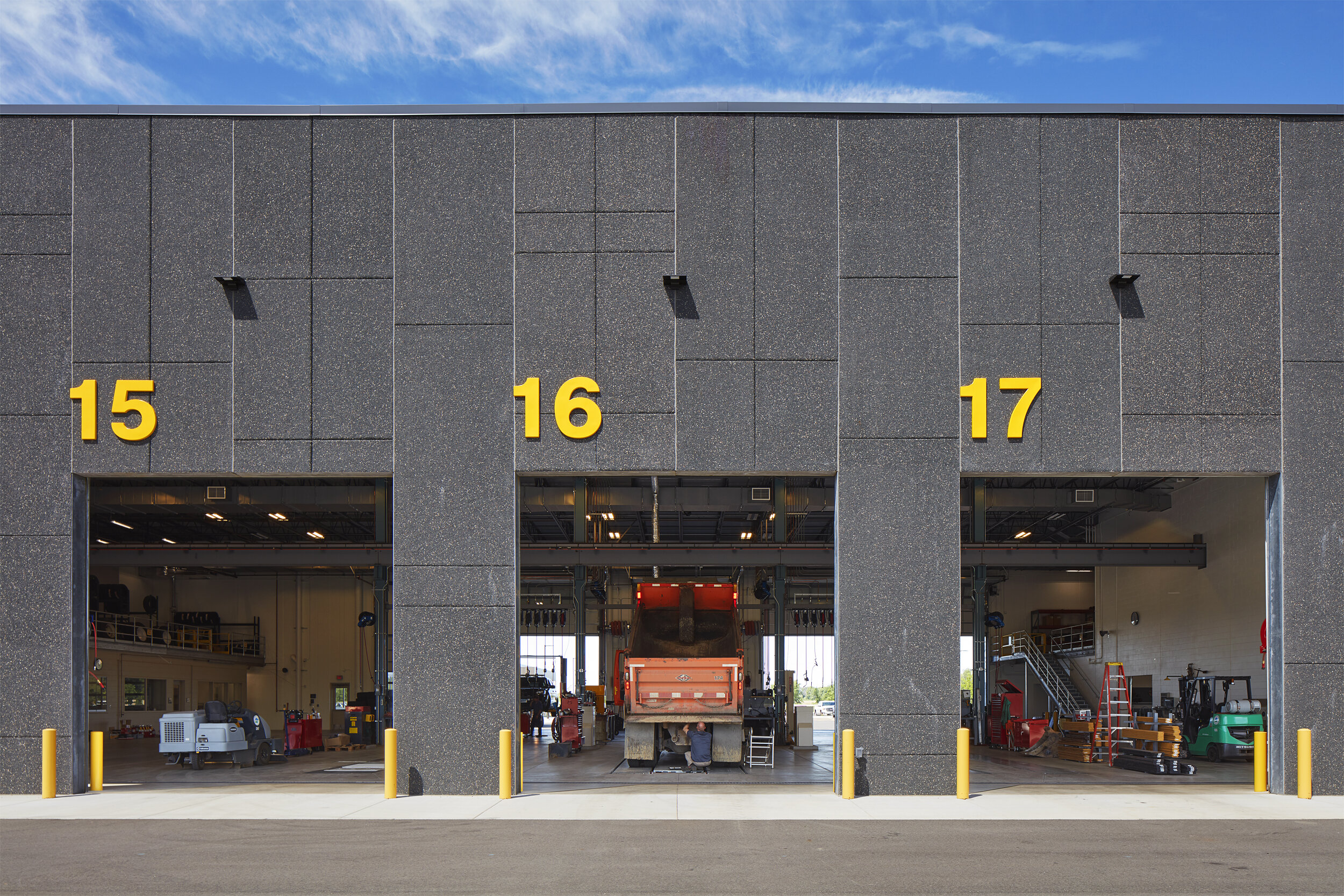
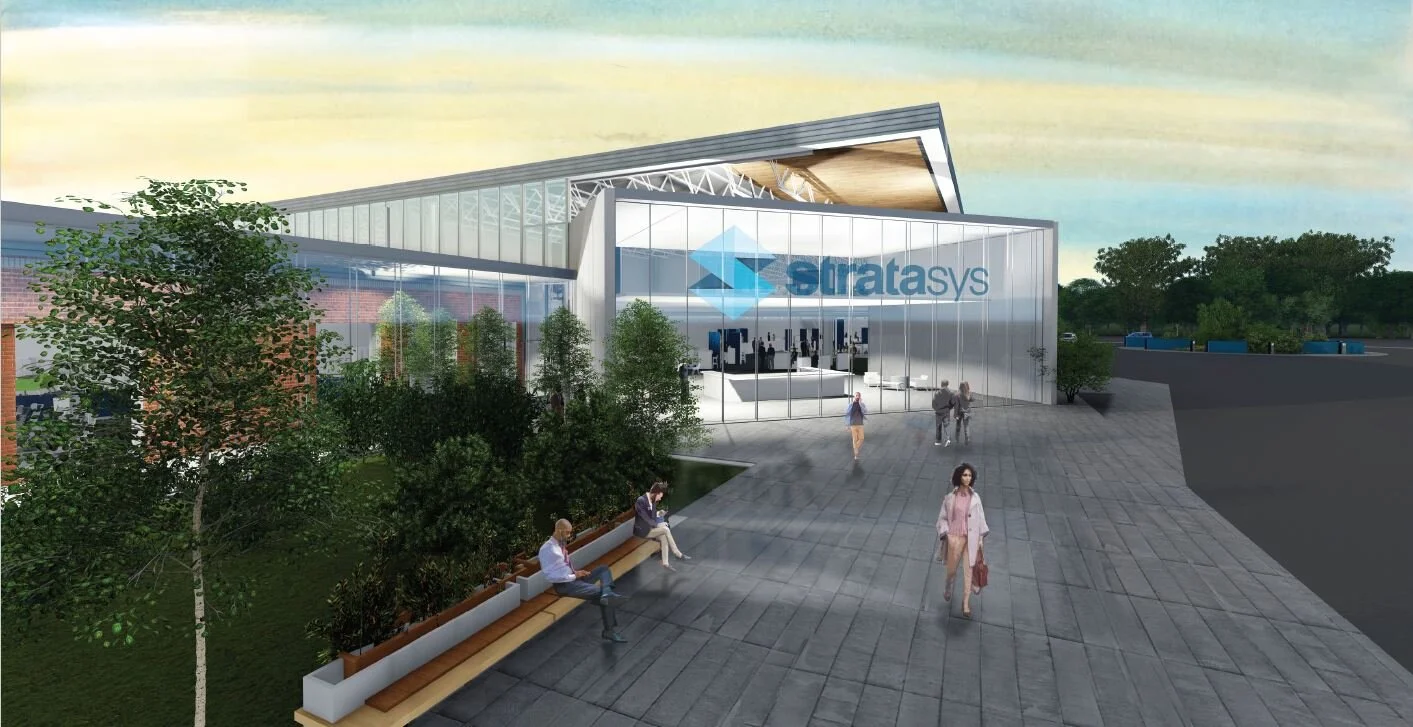


MASTER PLANNING
MASTER PLANNING
PROJECT LIST
FEEL FREE TO SCROLL THROUGH OR CLICK ON THE LINK BELOW TO GO DIRECTLY TO A SPECIFIC PROJECT
civic Master planning
CITY OF ANDOVER - MUNICIPAL CENTER & PUBLIC WORKS FACILITY CAMPUS
CITY OF FRIDLEY - MUNICIPAL CENTER
corporate master planning
public works Master planning
CITY OF WOODBURY - PUBLIC WORKS MASTER PLANNING STUDY
City of Woodbury City Hall
MASTER PLANNING STUDY
City of Woodbury City Hall
MASTER PLANNING STUDY
Year Completed: 2019/2020
Location: Woodbury, MN
Client: City of Woodbury
Square Footage: ——-
Hagen Christensen & McIlwain Architects conducted a comprehensive City Hall reorganizational Master Planning Study that emphasized immediate improvements to the Front Service Desk and Lobby. The three primary concerns for the project involved:
A). Security Enhancement
B). Customer Service
C). Space Efficiency
The Study began with an entire facility audit / assessment and moved into understanding existing Staff Stakeholder group programming needs and locations in the building. The resultant Master Planning effort was composed of two phases: 1). Lobby Renovation and 2). Space Harvesting. The first phase looked at opportunities for relocating the front desk so it was no longer an “island” condition while the second phase looked at gaining back inefficiently used spaces throughout the facility by reconsidering Staff locations in the building and work space sizing. A cost estimating phase completed by RJM Construction provided financial numbers for the 2021 CIP budget and beyond.
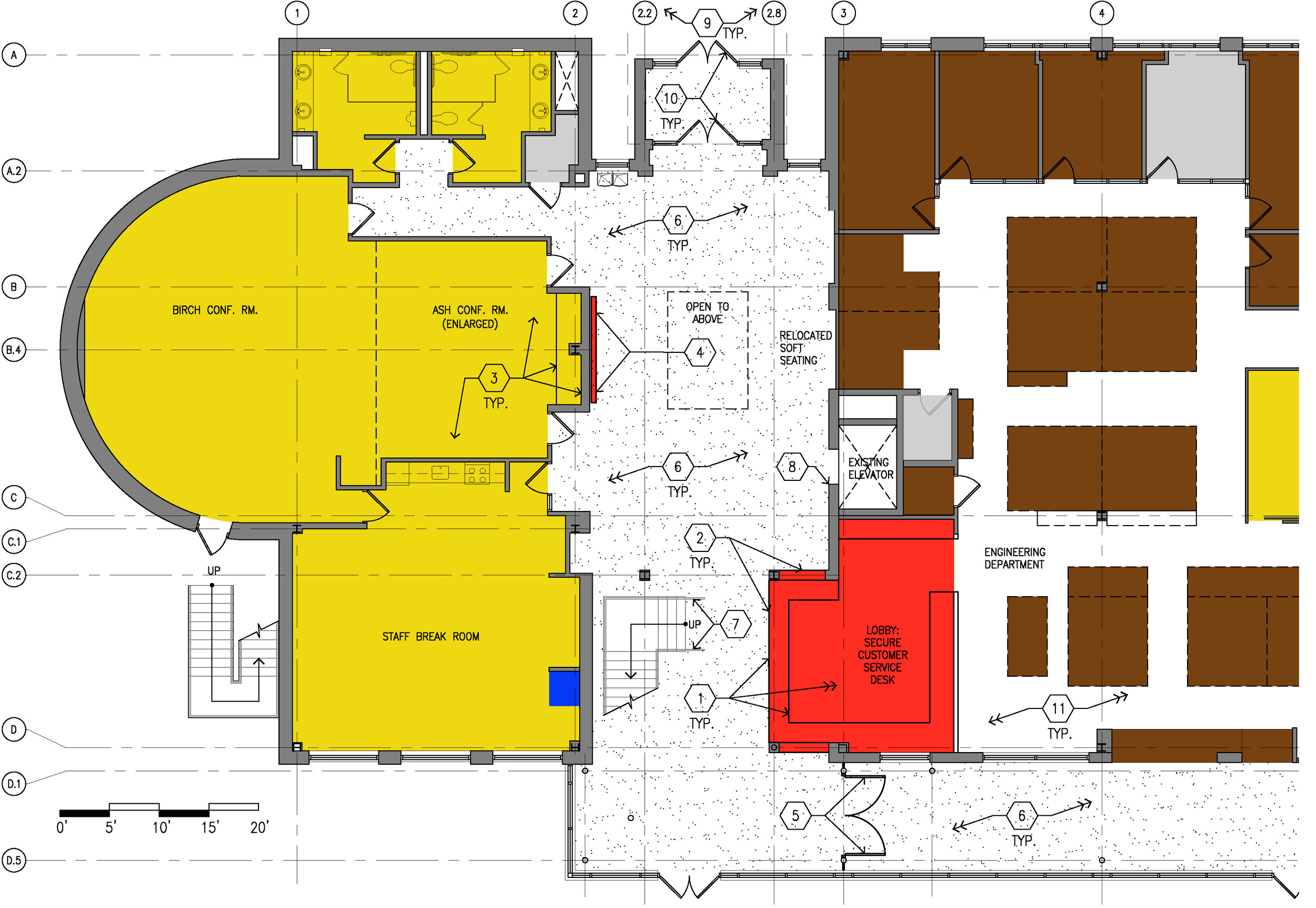
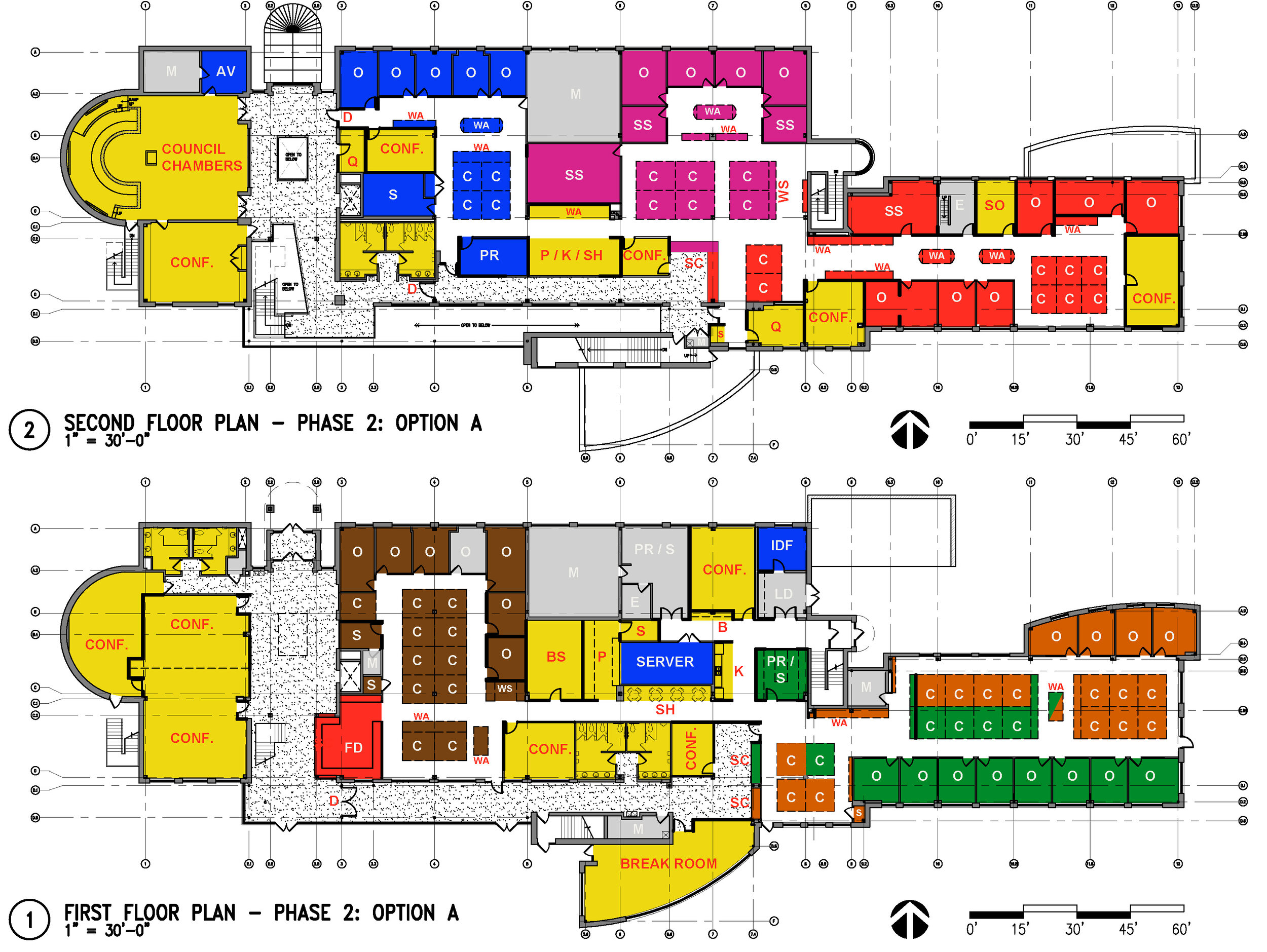


CITY OF ANDOVER MUNICIPAL CENTER & PUBLIC WORKS FACILITY CAMPUS
MASTER PLANNING STUDY
CITY OF ANDOVER MUNICIPAL CENTER & PUBLIC WORKS FACILITY CAMPUS
MASTER PLANNING STUDY
Year Completed: 2016
Location: Andover, MN
Client: City of Andover
Square Footage: ——-
Hagen Christensen & McIlwain Architects provided assessment, programming and master planning services for the City of Andover for their overall Civic Campus. The master plan addresses long-term City need for an expanded Community Center, and the relocation of the Public Works facility to a less prominent location on the Campus.
HCM Architects developed long range space and facility needs programming based on numerous meetings with all Campus stakeholder groups. HCM Architects worked in concert with Loucks Associates to develop multiple site plan / building expansion options and created an “Ultimate Master Plan” that was adopted by City Council as the Preferred Plan to guide future building and site improvements on the campus.
The City of Andover is currently executing both the Community Center and Public Works projects as major elements to complete this vision.
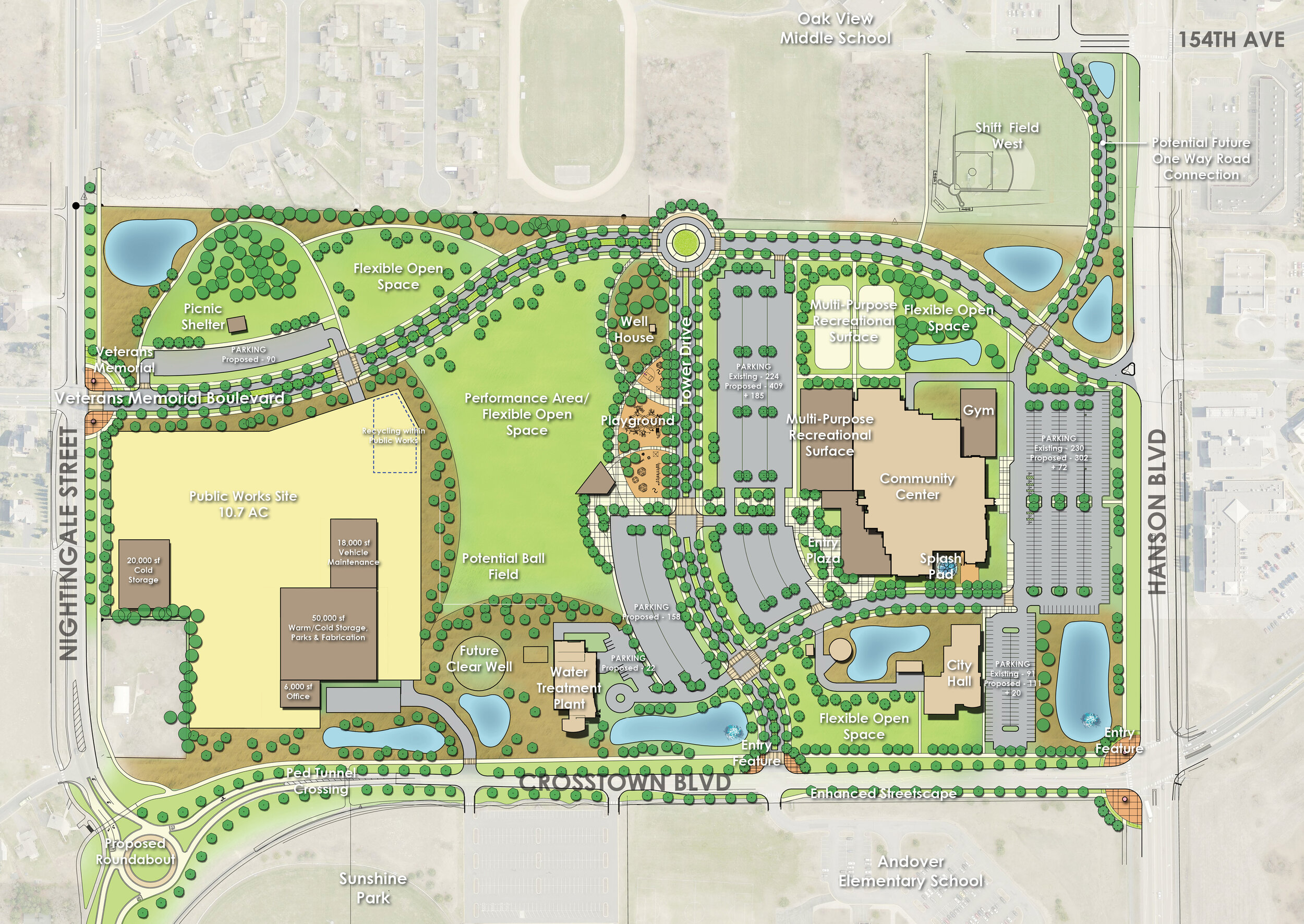
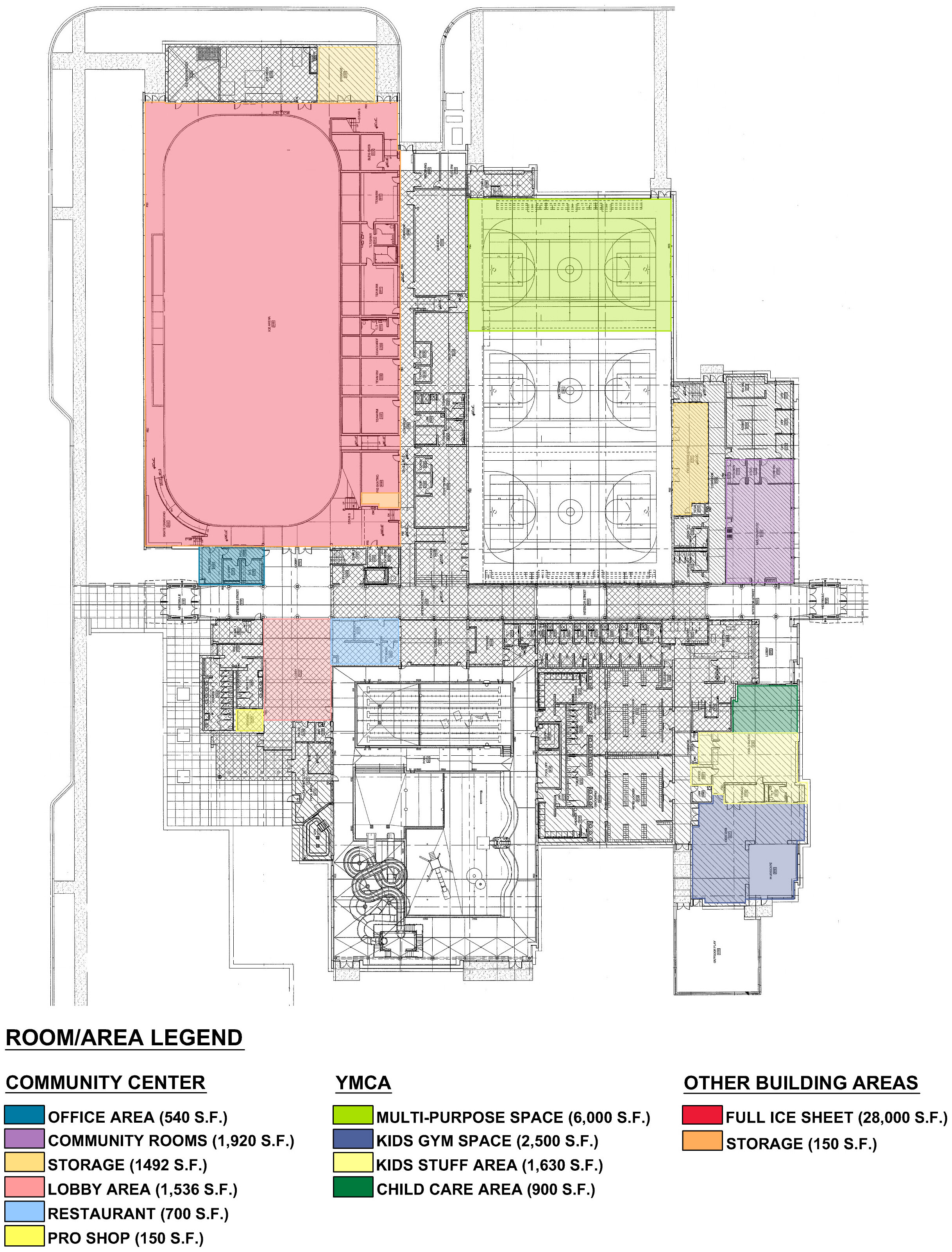
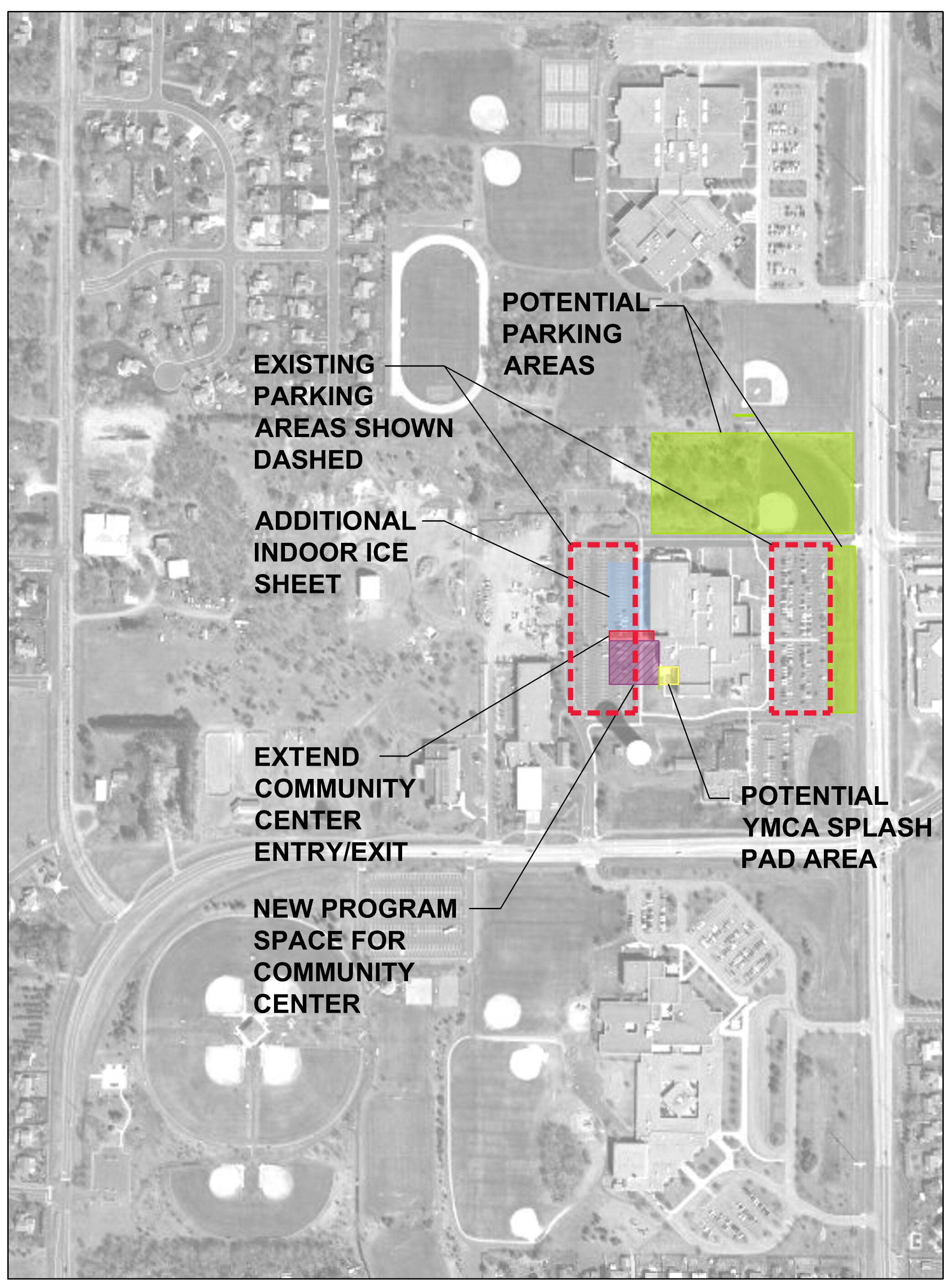
CITY OF FRIDLEY MUNICIPAL CENTER
MASTER PLANNING STUDY
CITY OF FRIDLEY MUNICIPAL CENTER
MASTER PLANNING STUDY
Year Completed: 2014/2015
Location: Fridley, MN
Client: City of Fridley
Square Footage: ——-
HCM Architects was hired in 2014 to provide a comprehensive assessment and programming for the existing City of Fridley Municipal Center. The Facility is comprised of the City Hall functions, the Police Department and one of Fridley’s two main Fire Stations. The purpose of the assessment and programming was to provide a plan to improve and expand all three functions on the very limited existing site for the City’s long-term future needs. A phased approach and associated costs were provided.
In 2015 the City asked HCM Architects to provide a Master Plan for a new City Municipal Center on a portion of City parkland at the intersection of 61st Avenue N.E. and 7th Street N.E. HCM provided a number of options to relocate the Fridley City Hall, Police Department and Fire Station on this property. The overall goal was to create a New City Commons Campus adjacent to existing Parks and Schools. The study also showed option for the integration of a potential new Community Center for Teens and Seniors.
In this same time period, HCM Architects was hired to provide a comprehensive assessment of the existing City of Fridley Public Works Campus, and to develop a short and long-term overall Master Plan. The site has one working entrance at the northeast corner, and shared property lines with 71st Street NE, the Fire Department Training Facility and Anoka County property at Locke Park.
HCM Architects provided a 3-phase Master Plan to correct various existing conditions and to plan for future growth in a planned, phased approach. The plan addressed the needs such as undersized Vehicle Maintenance Bays with safety issues, campus traffic flow, security, fueling island relocation and many others as well. These Master Plans provided the City of Fridley a road map for the future.
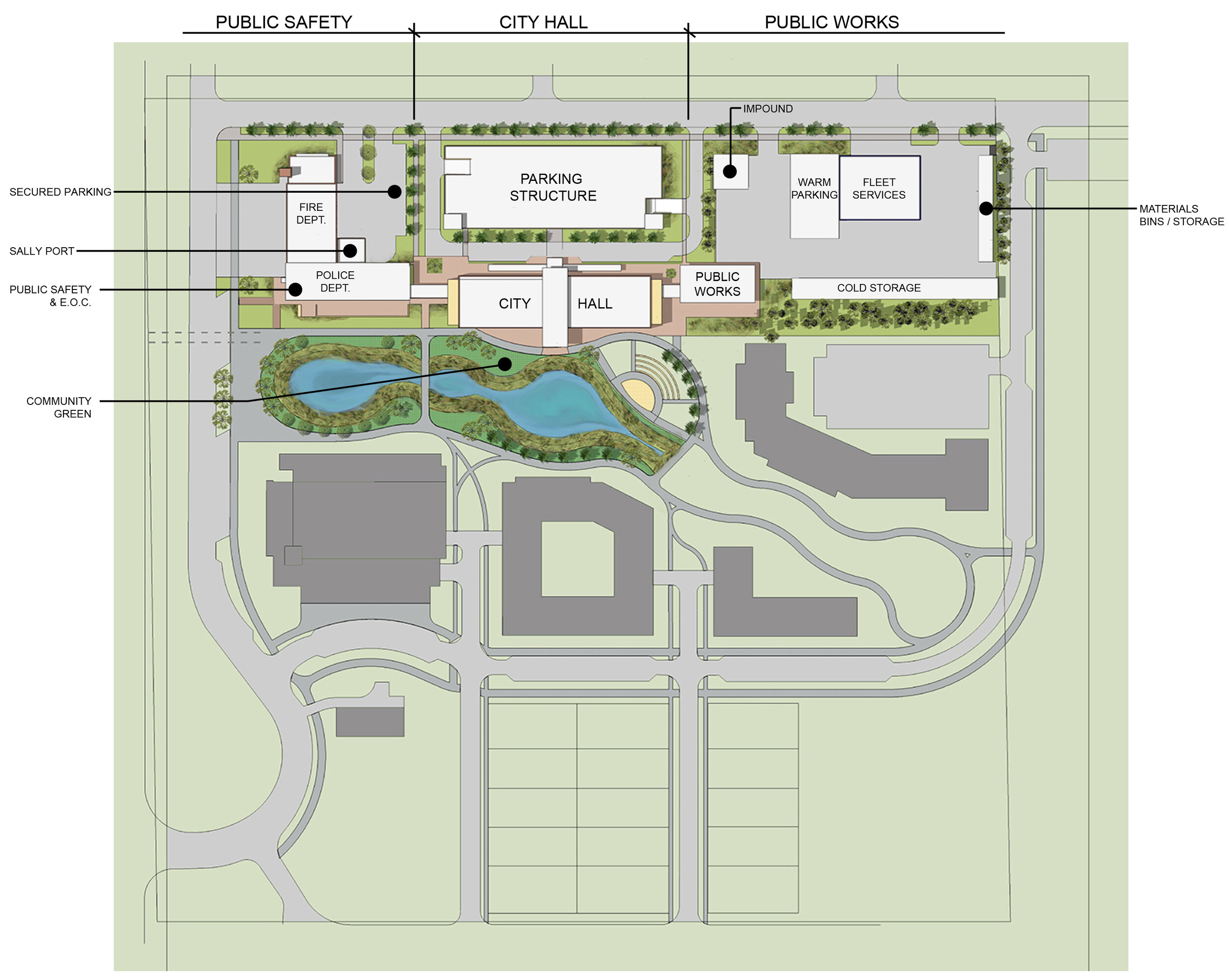
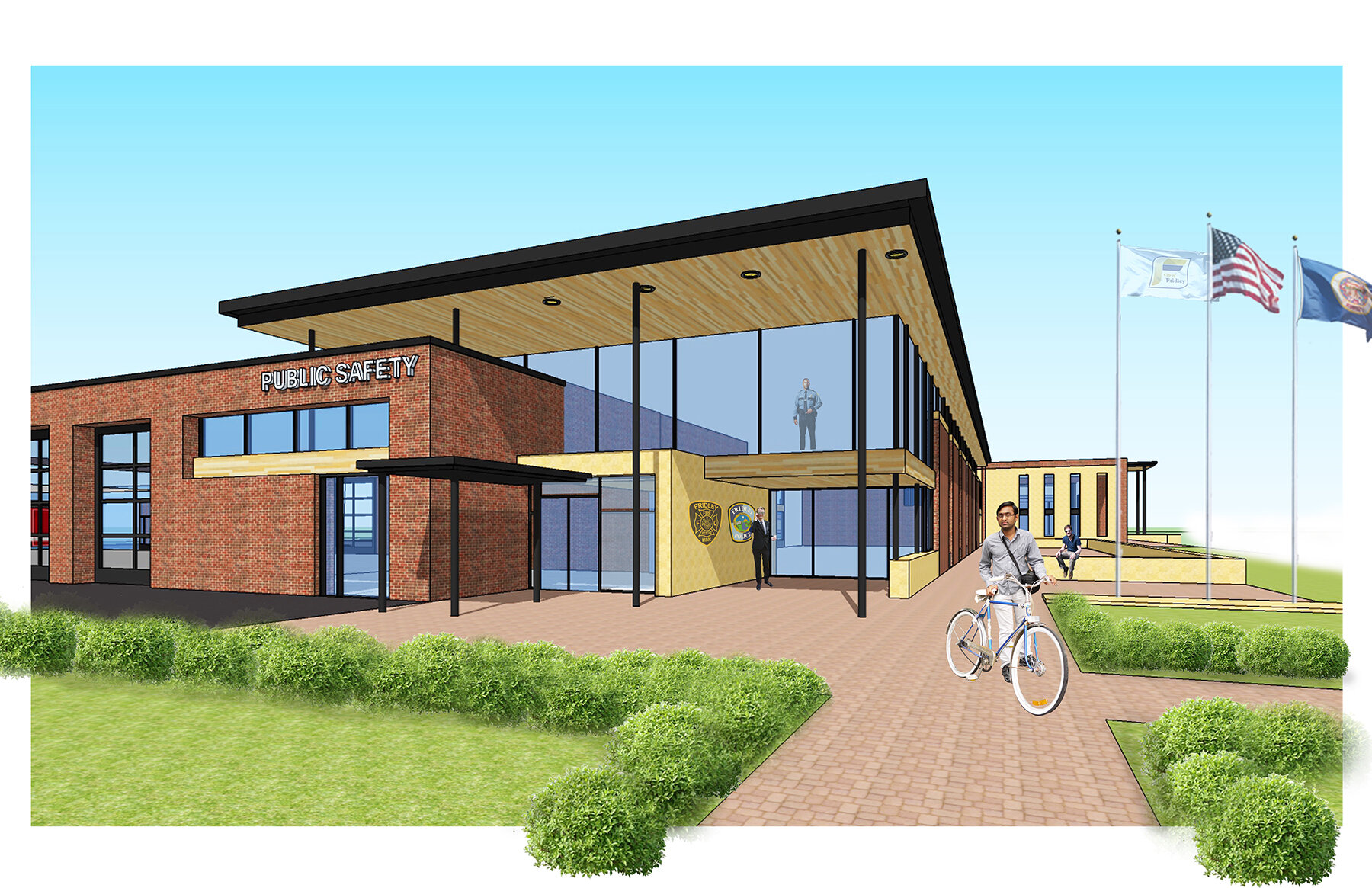
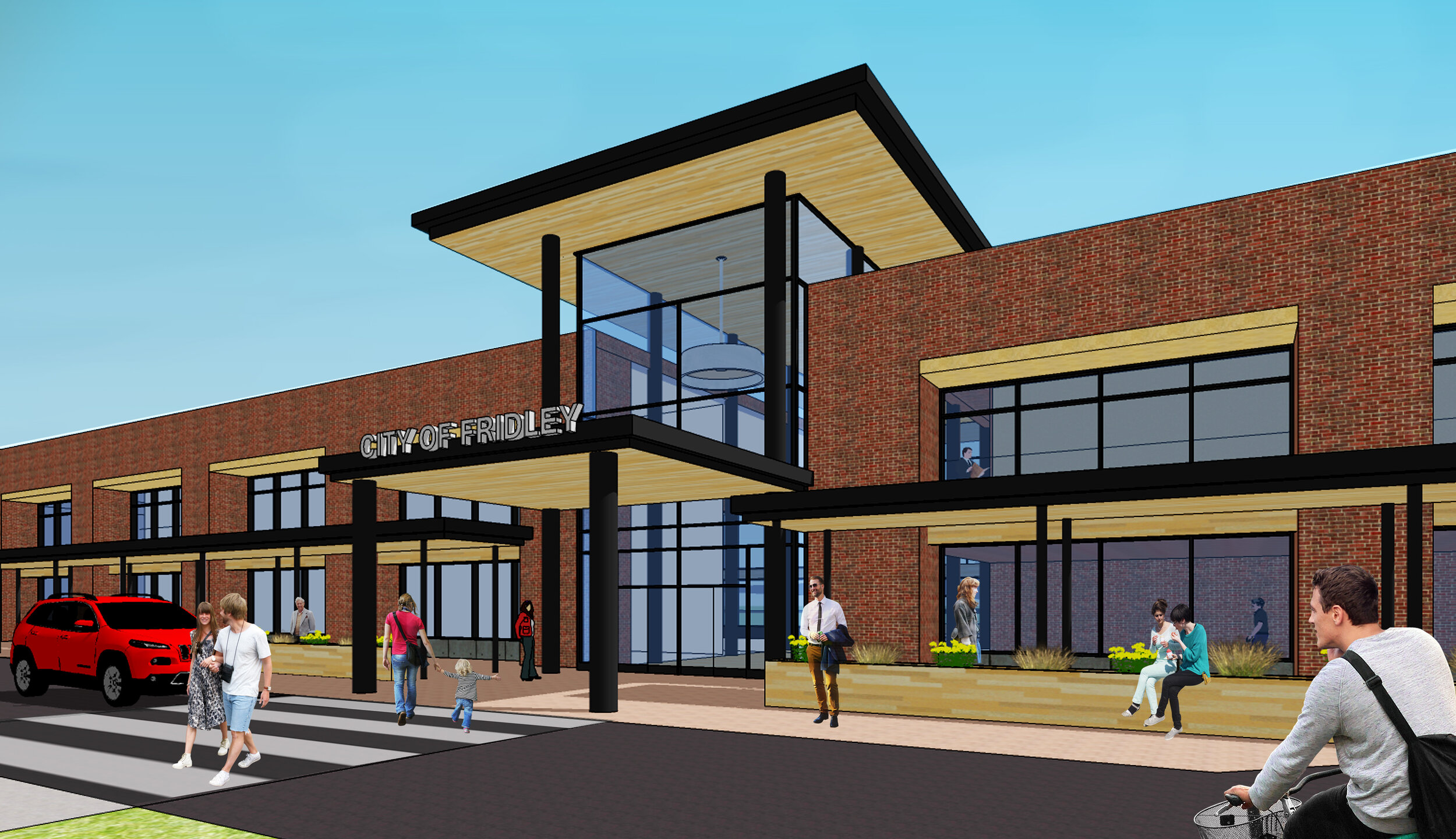
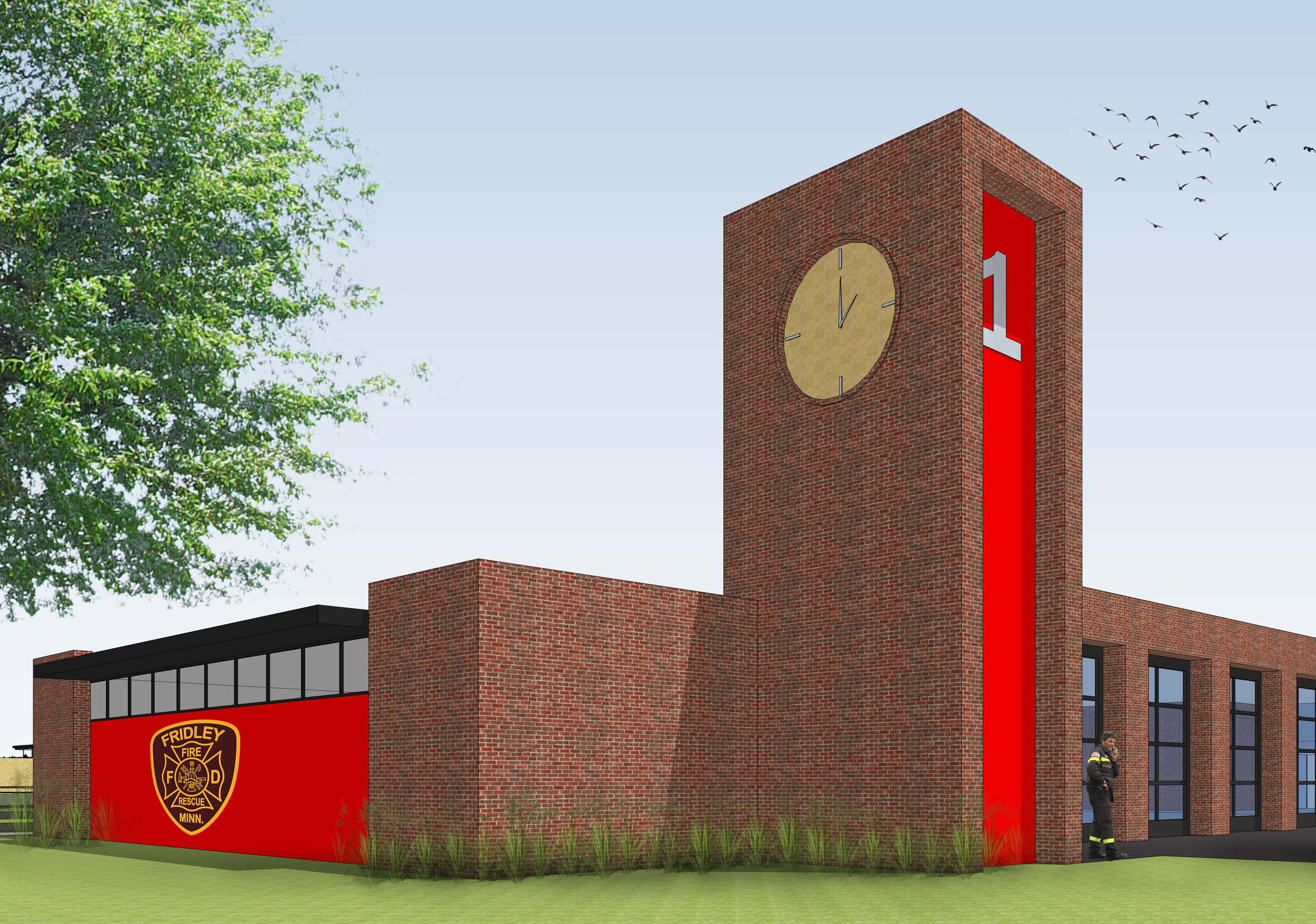

thompson park
MASTER PLANNING & SCHEMATIC DESIGN
thompson park
MASTER PLANNING & SCHEMATIC DESIGN
Year Completed: 2009
Location: West St. Paul, MN
Client: Dakota County Parks
Square Footage: ———
HCM Architects in 2009 worked with Dakota County Parks and SRF Consulting Group to master plan the next phase of the development of Thompson Park, a Dakota County Park located in West St. Paul, MN. HCM Architects provided programming, master planning and schematic design services for a large picnic pavilion, a picnic shelter and a maintenance building. The structures are designed to incorporate stone, wood and detailing that recalls the qualities of the existing Lodge structure that create special gathering places that maximize views and access to the site.
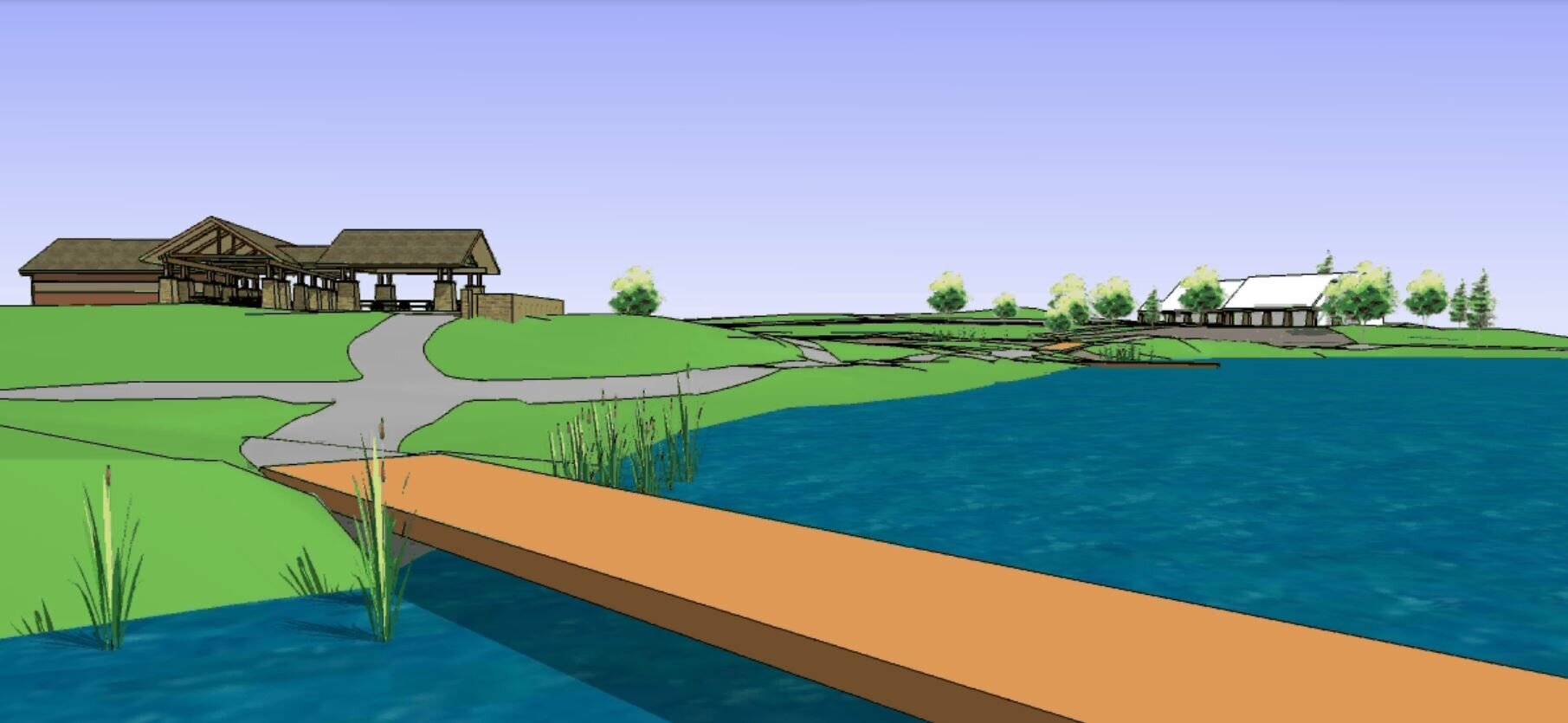
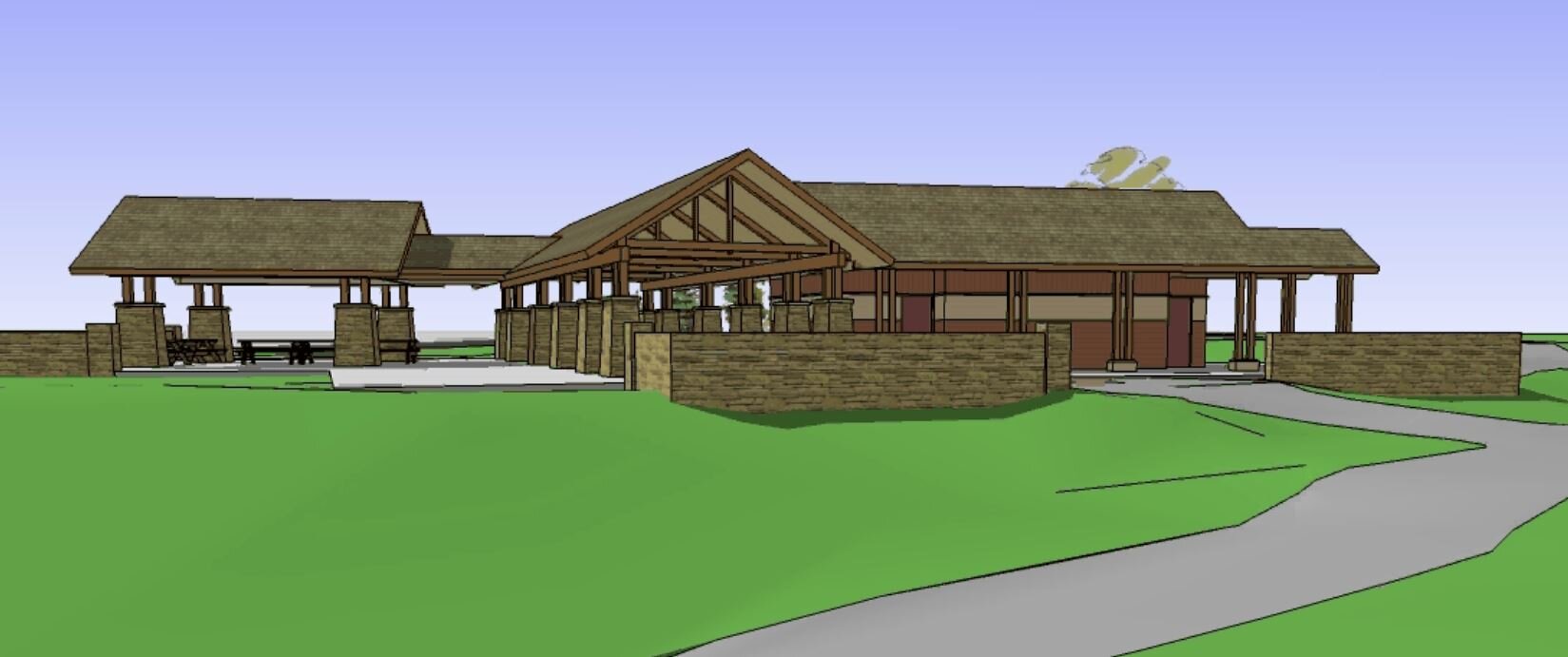
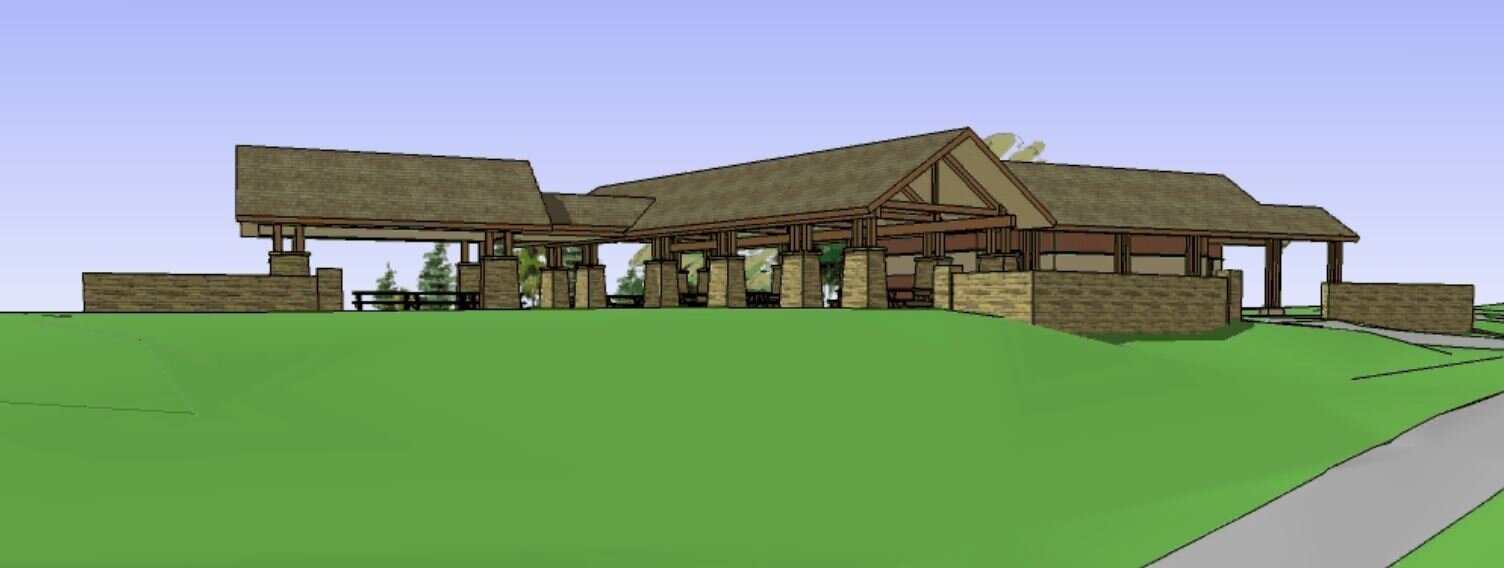

CUMMINS - FRIDLEY CAMPUS
MASTER PLANNING STUDY
CUMMINS - FRIDLEY CAMPUS
MASTER PLANNING STUDY
Year Completed: 2018
Location: Fridley, MN
Client: Cummins, Inc.
Square Footage: ——-
HCM Architects was hired in 2018, to provide services to review the existing campus master plan, program and design to provide a comprehensive assessment and programming for the existing facility. The Facility is comprised of the man manufacturing facility, labs, offices, storage, and parking. The purpose of the assessment and programming was to provide a plan to improve and expand all functions on the very limited existing site for the companies' long-term future needs. A phased approach and associated costs were provided..
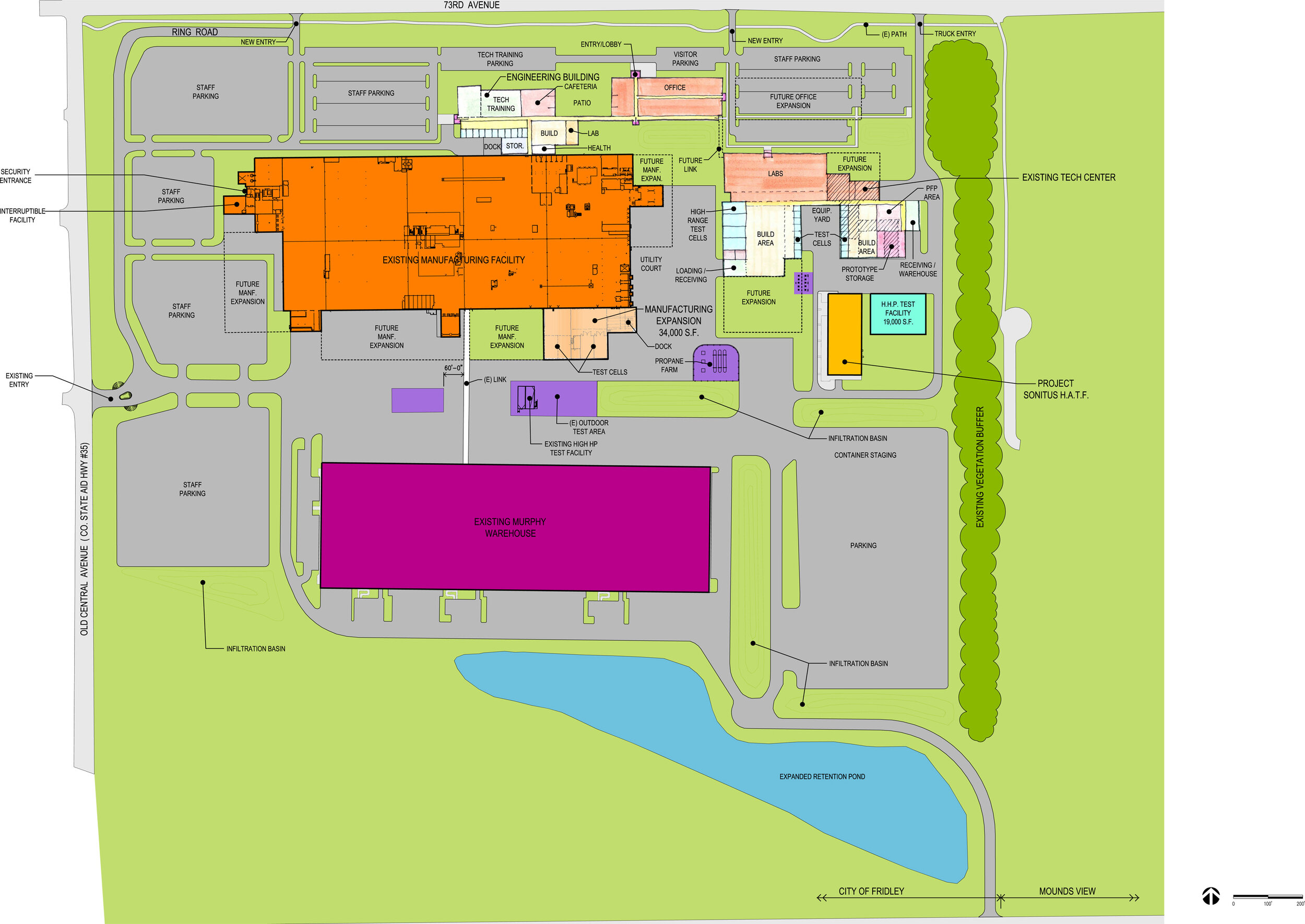
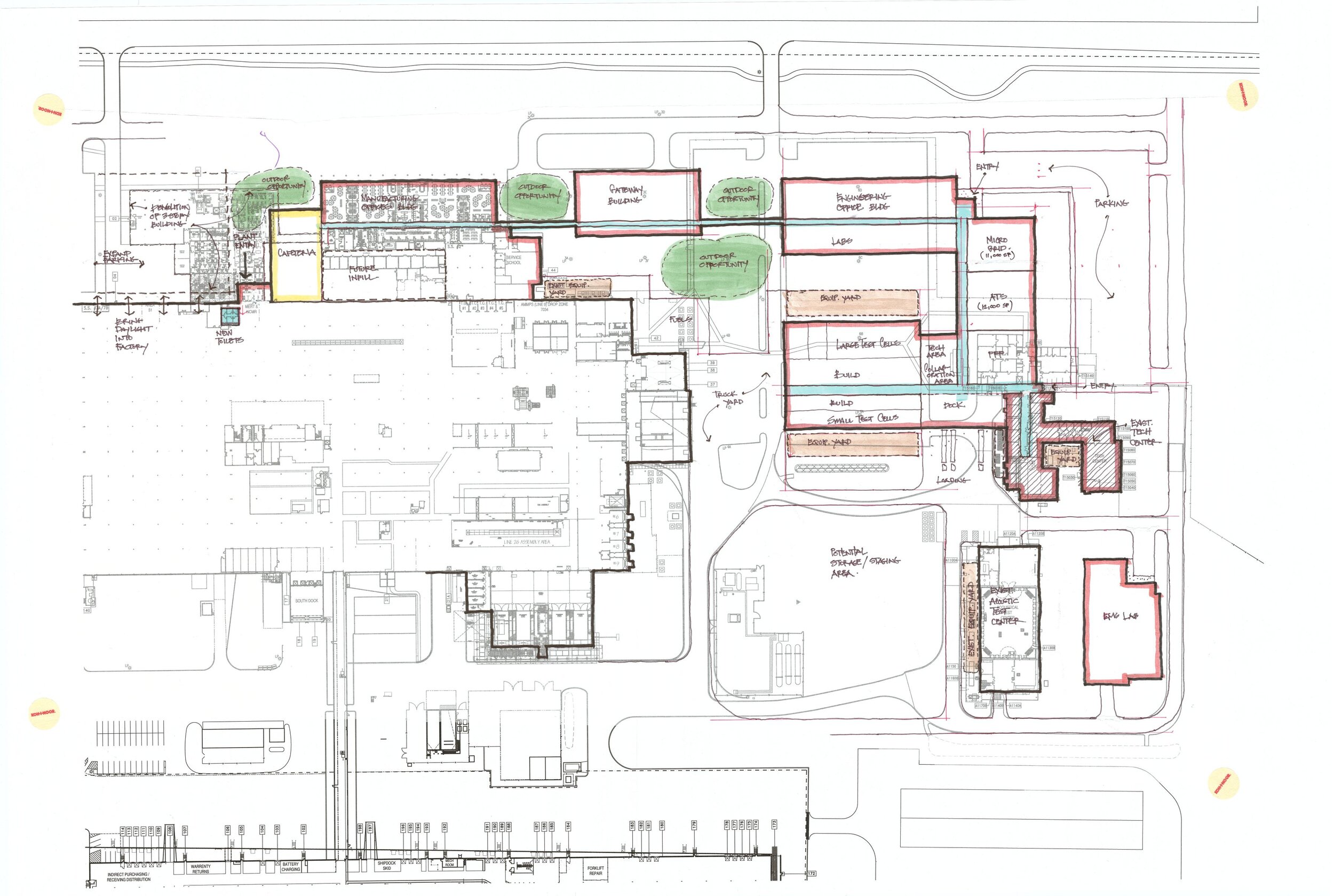
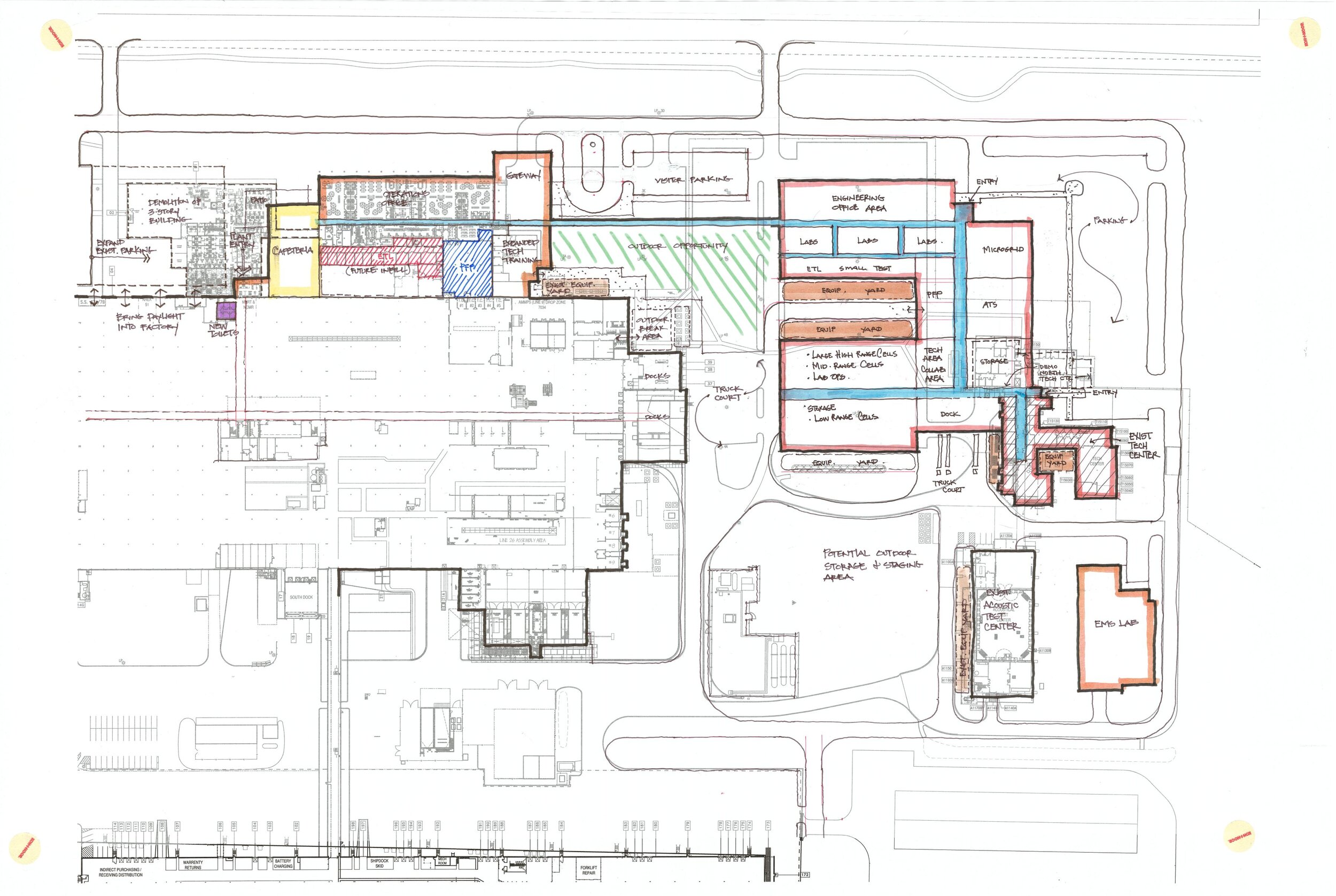

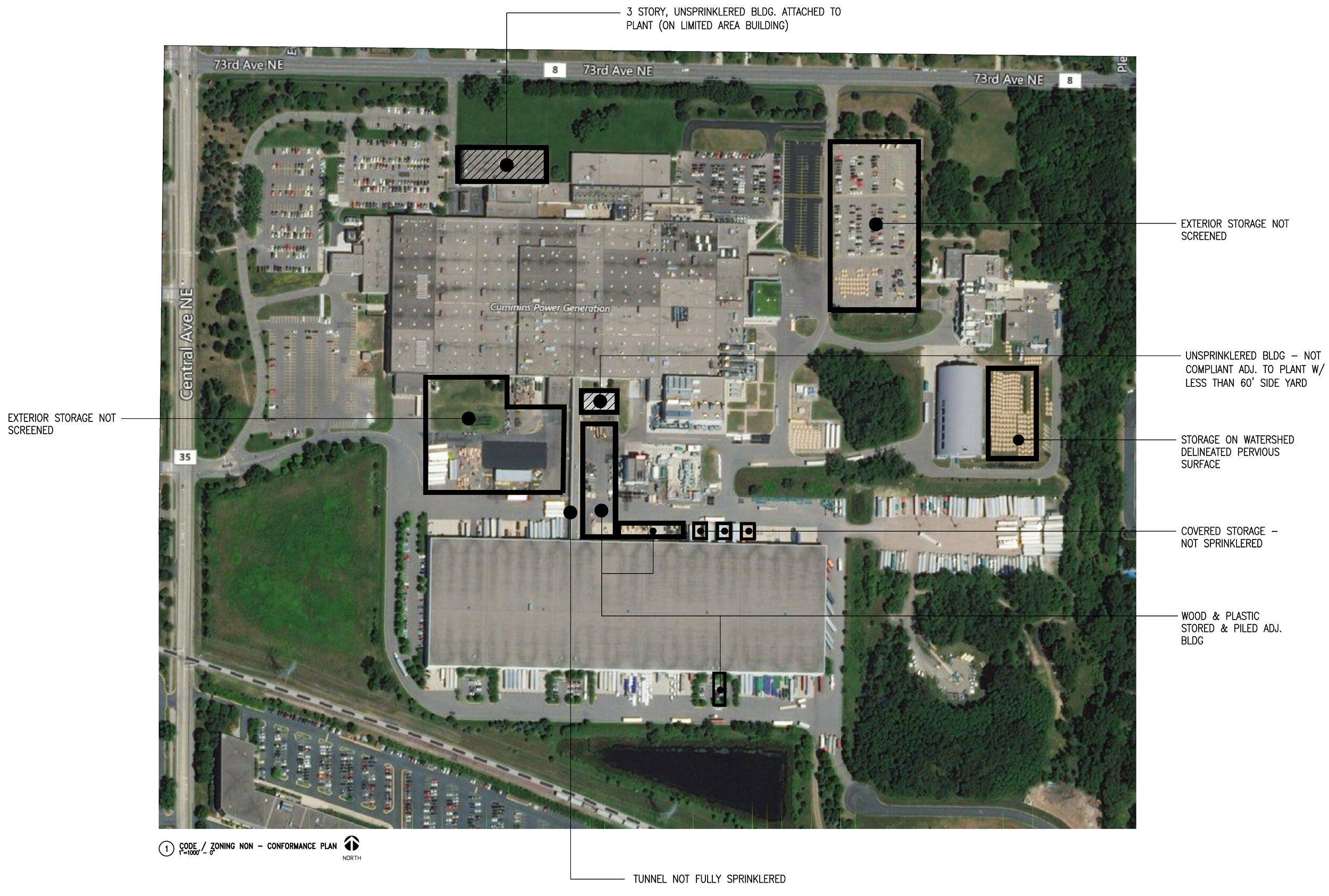

STRATASYS
CONSOLIDATION STUDY
STRATASYS
CONSOLIDATION STUDY
Year Completed: ——-
Location: Golden Valley, MN
Client: Stratasys, Inc,
Square Footage: ———
HCM Architects provided services to review the existing campus and provide a consolidation program study and redesign approximately 240,000 SF of space in the existing building for office, sales, training, service, R&D, manufacturing and assembly. In addition, approximately 100,00 SF of new space will be constructed for office, warehouse, and R&D use.
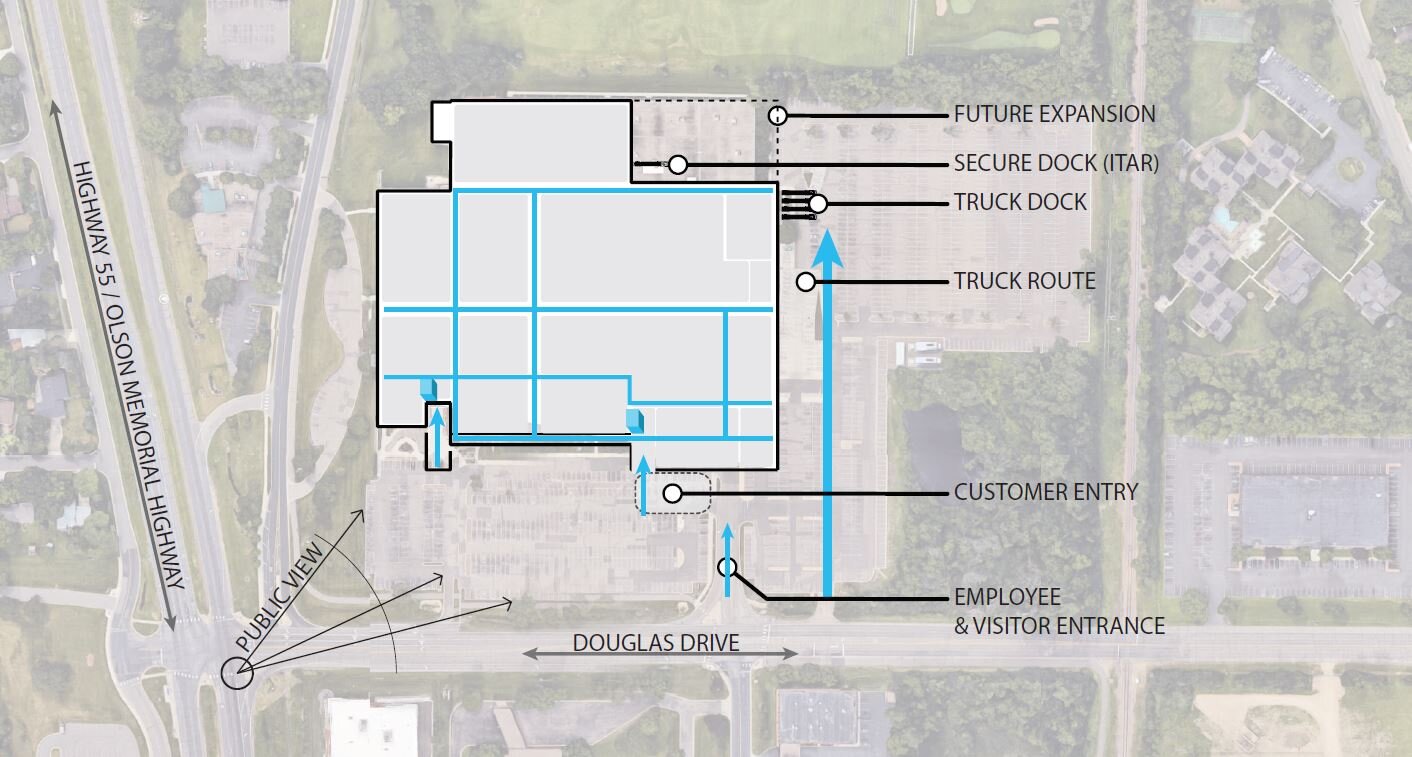
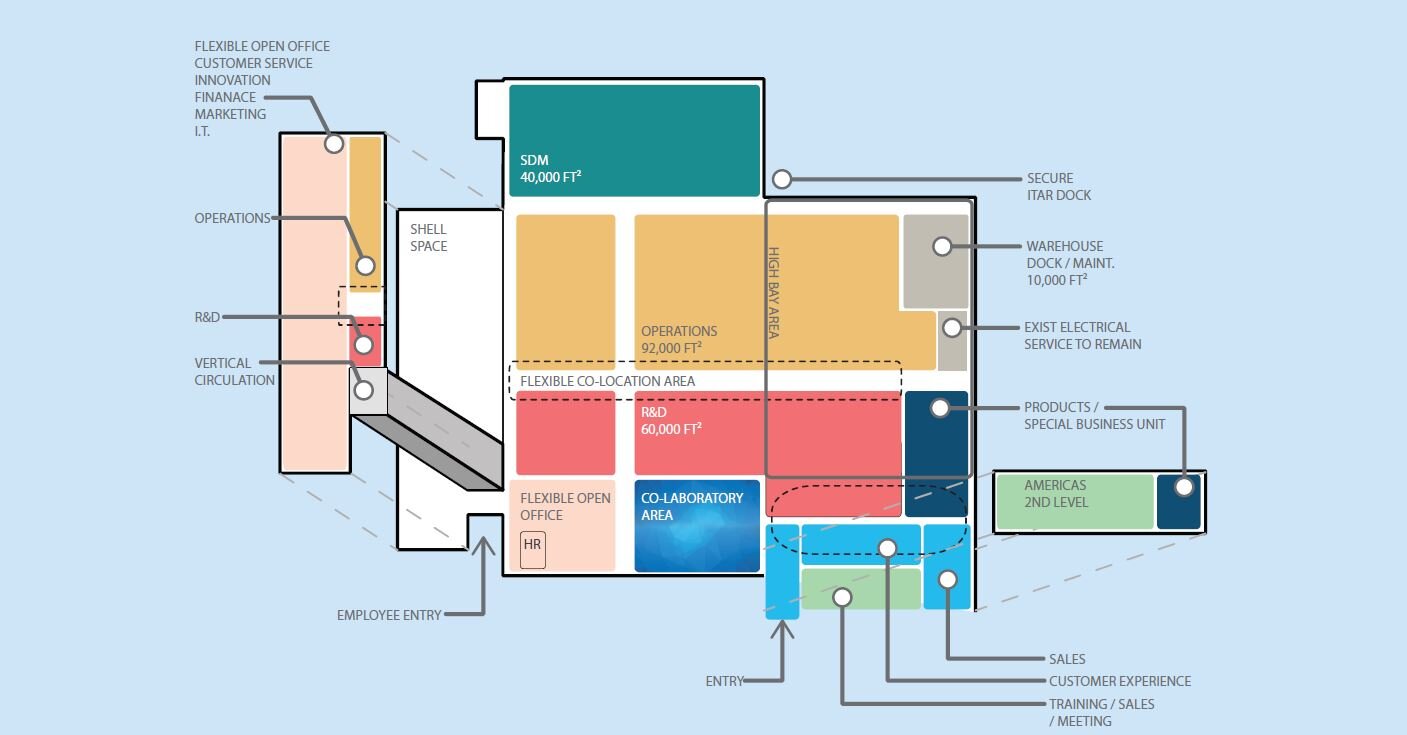

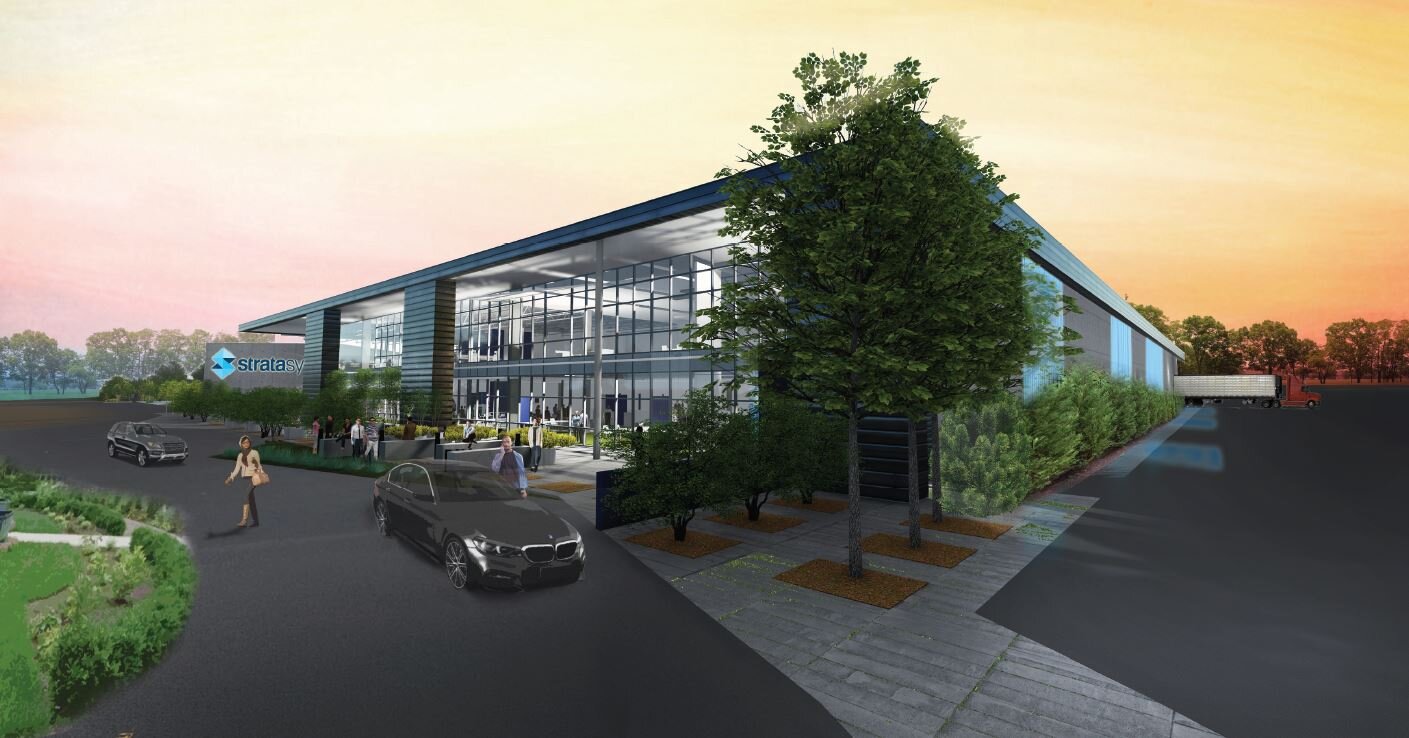
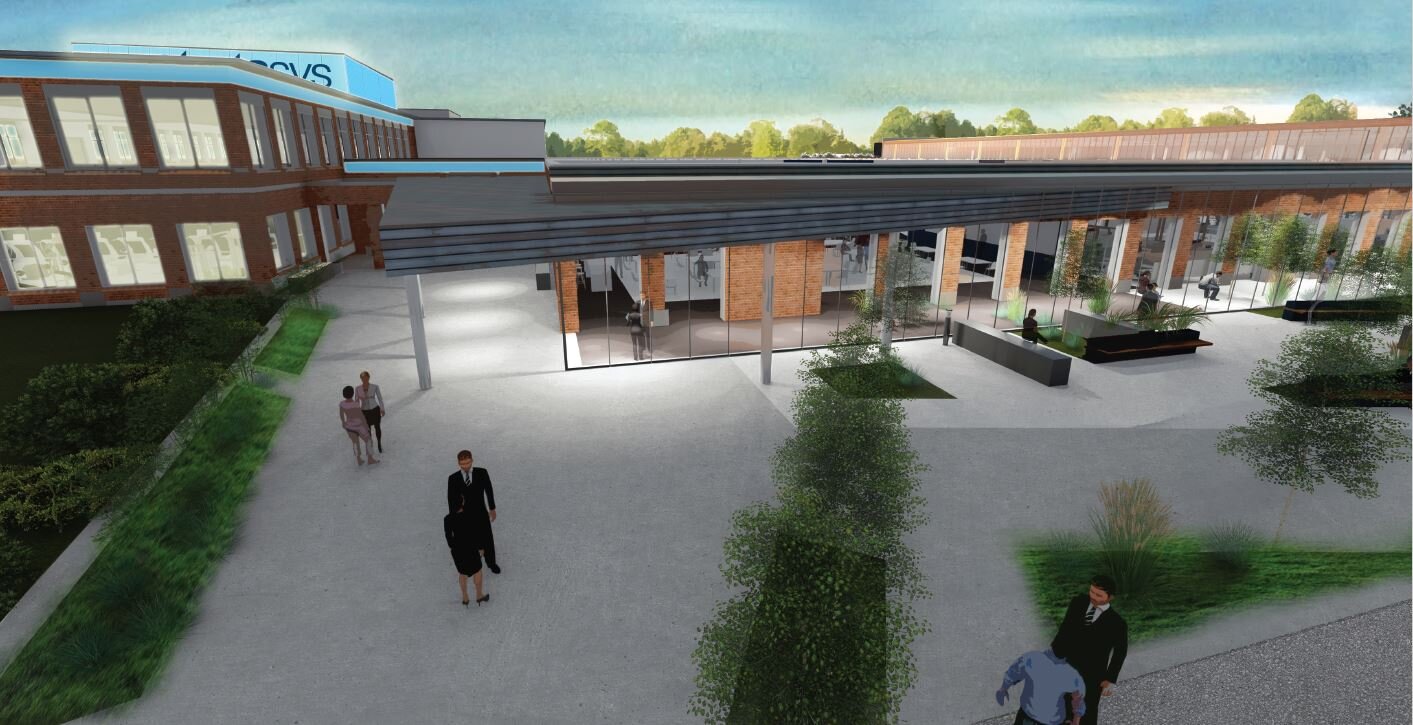


Year Completed: 2016-2017
Location: Woodbury, MN
Client: City of Woodbury
Square Footage: ———
Hagen Christensen & McIlwain Architects and its team designed a full renovation and expansion to the existing 128,000 square foot Maintenance Facility on the two parts of the existing Tower Drive campus in the heart of Woodbury’s residential neighborhood. Through the Master Planning Study, which included a full campus audit/assessment review and a comprehensive Staff Stakeholder Program Needs Study, it was proven that the long-term needs of the facility could be met on the existing site through an extensive reorganization of the campus. Creative reuse of building areas, such as the conversion of existing fleet services space to staff support areas via the internal expansion of the second floor, provided more square footage without increased exterior additions.
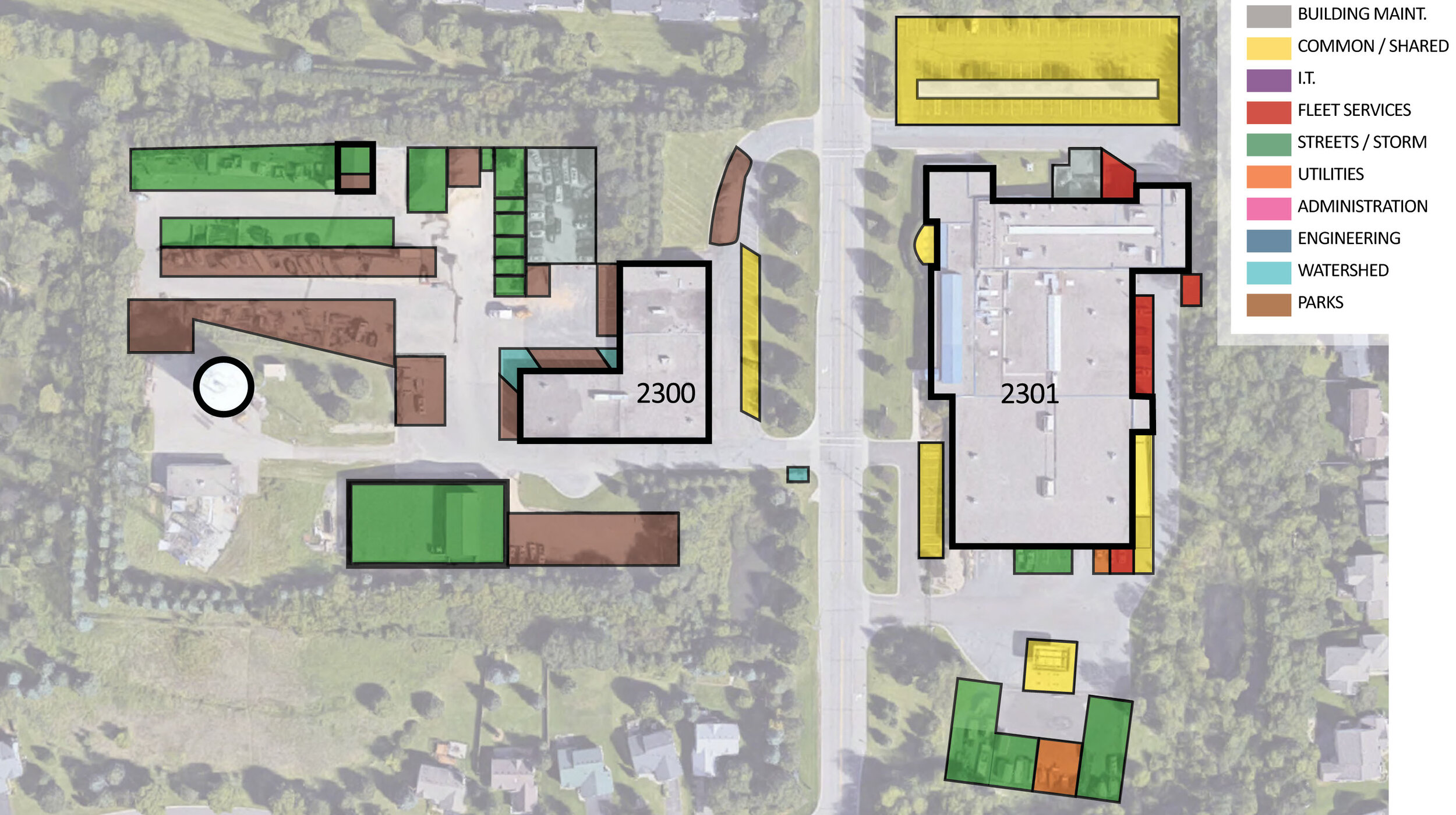
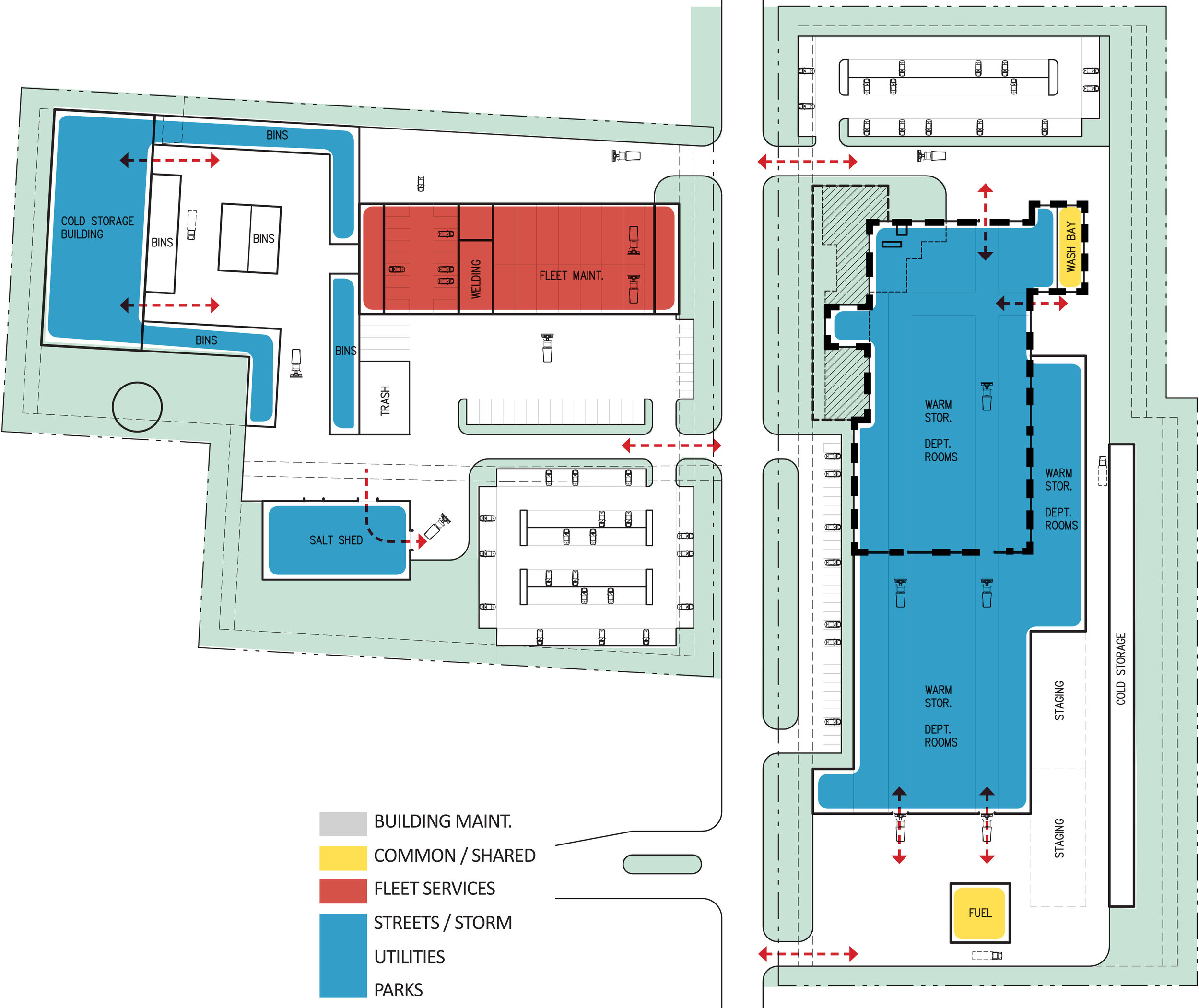
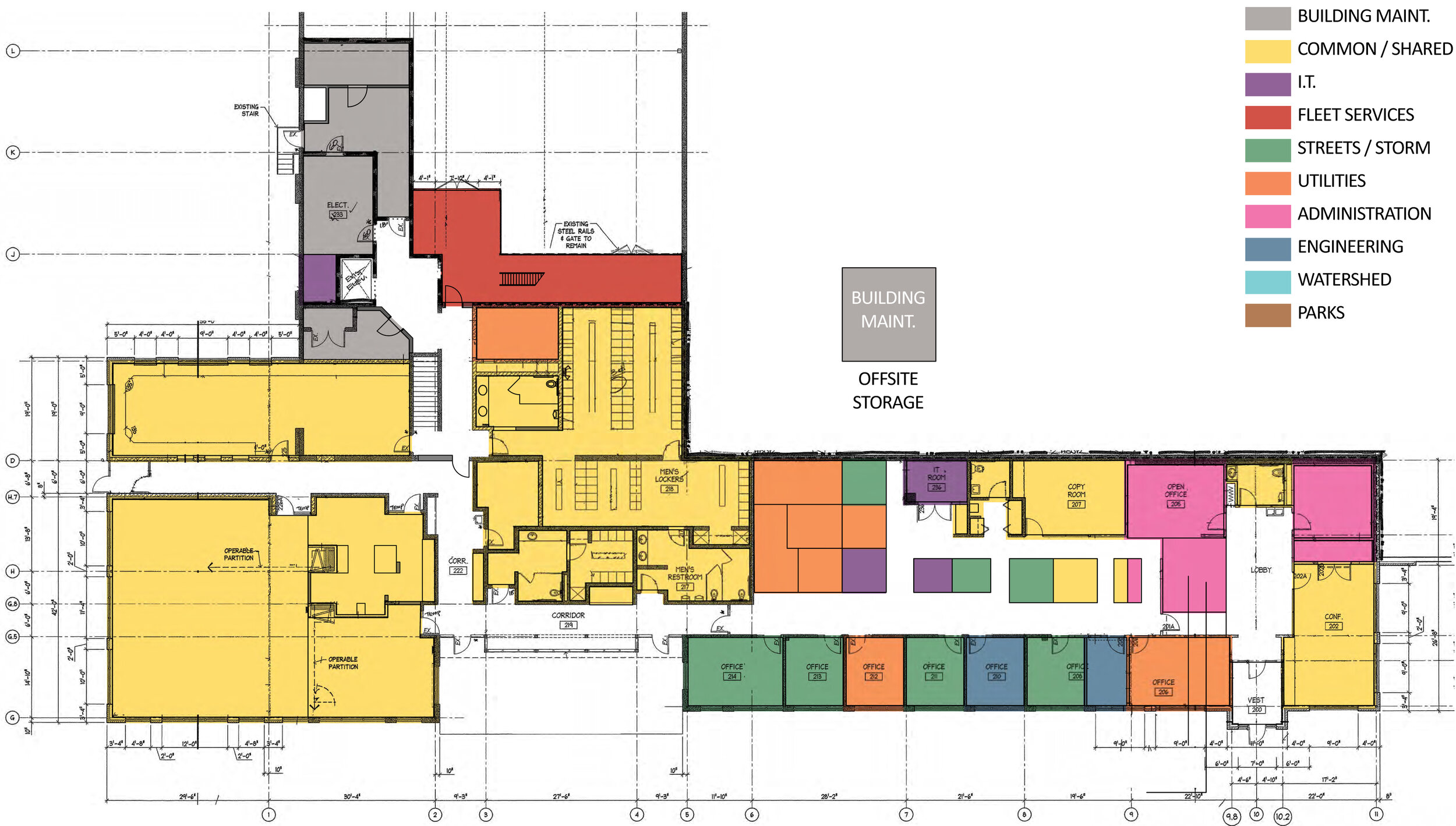
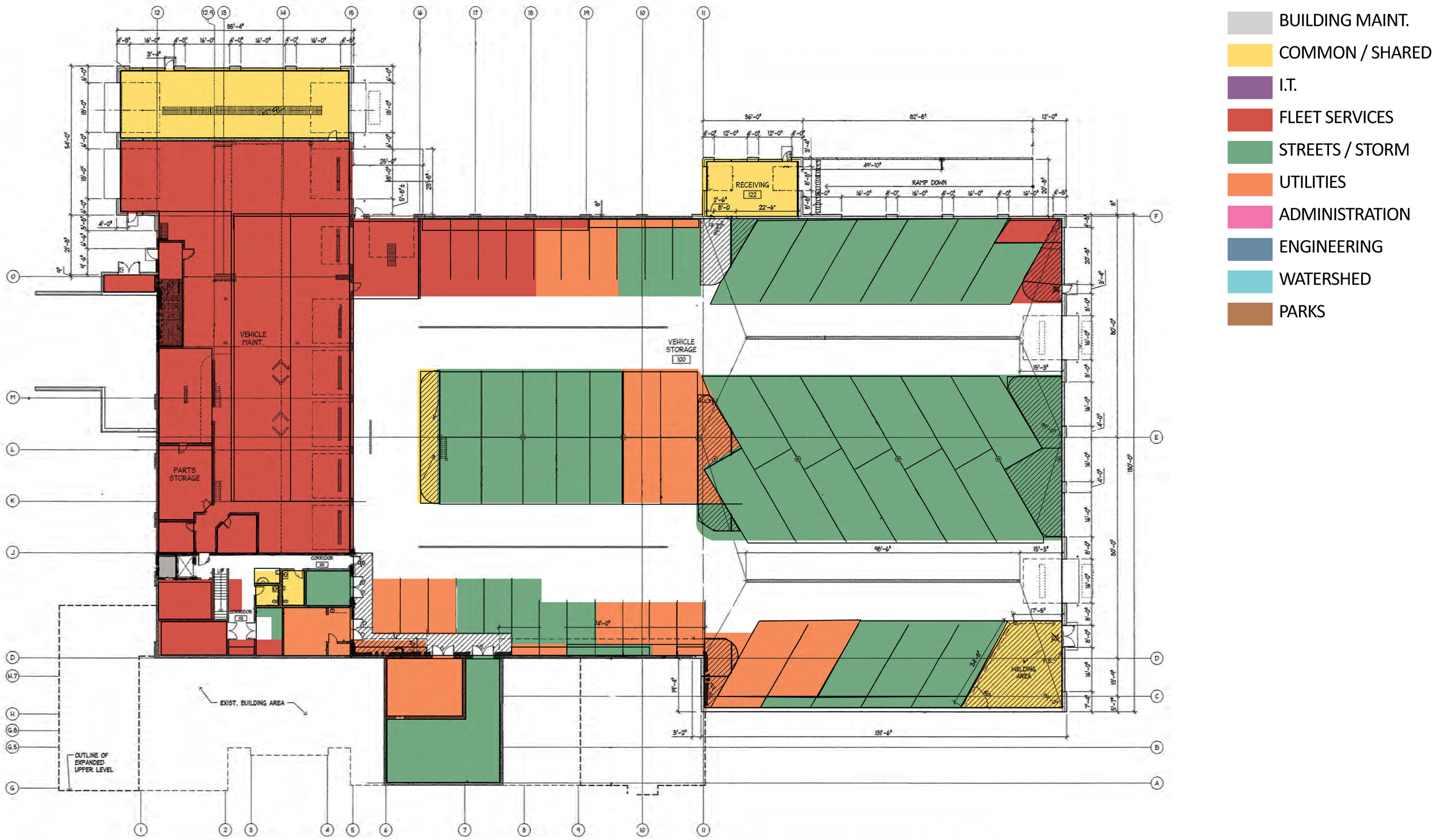
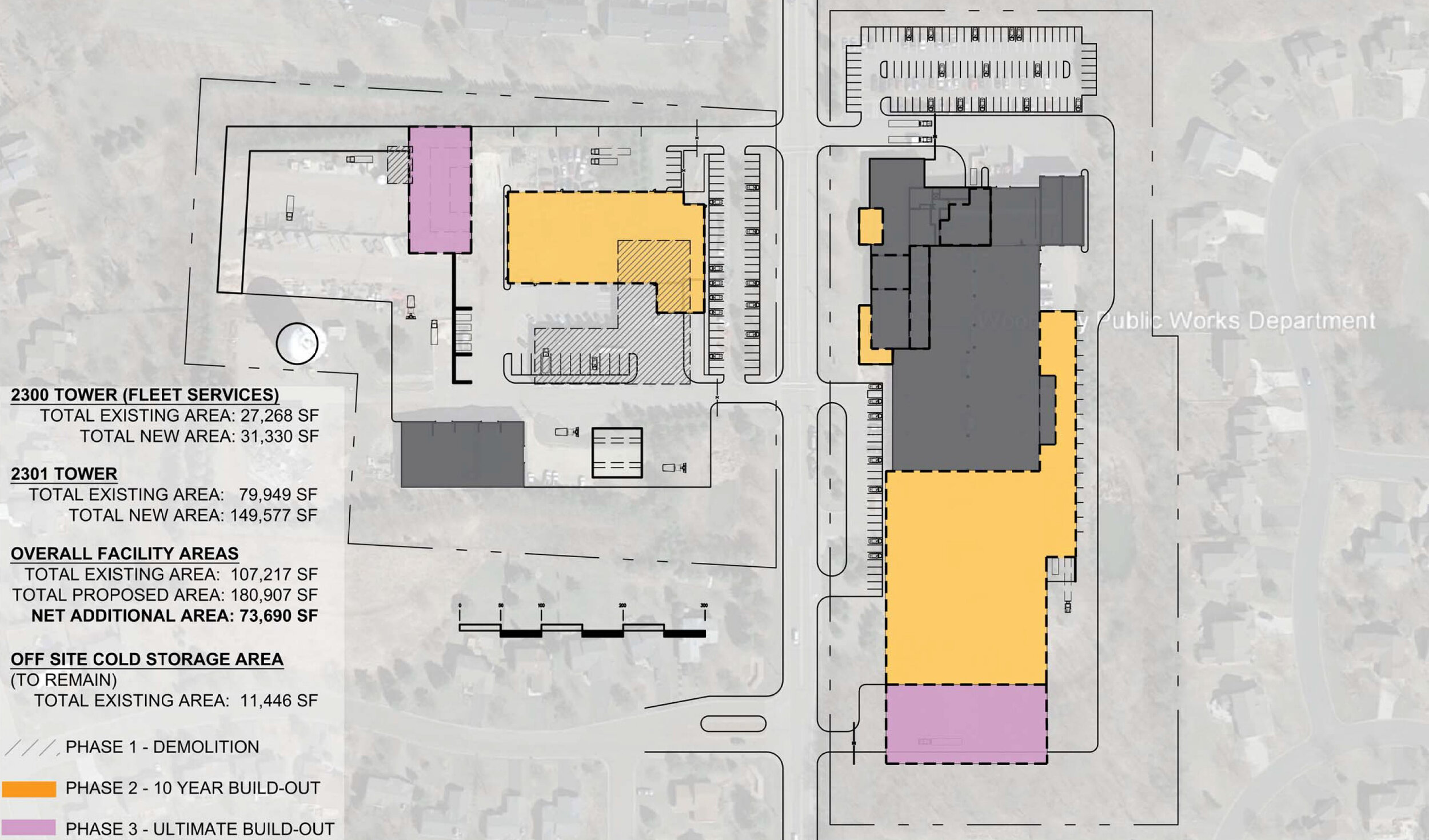
RAMSEY COUNTY PUBLIC WORKS
FEASIBILITY & PLANNING STUDY
RAMSEY COUNTY PUBLIC WORKS
FEASIBILITY & PLANNING STUDY
Year Completed: 2019
Location: Arden Hills, MN
Client: Ramsey County
Square Footage: ———
Hagen Christensen & McIlwain Architects and its team developed a comprehensive Feasibility and Planning Study for Ramsey County’s existing Public Works Campus. The existing 1.5 million square foot site included an operationally inefficient 250,000 square foot building that housed not only the Ramsey County Public Works staff but also five other On-Site Partners, such as the Ramsey County Sheriff Department. Through a three-phased approach of:
1). Building Audit/Assessment
2). Program Needs Study
3). Master Planning Space Study
It was determined that the long-term needs of Ramsey County could be met although not all of the On-Site Partners would be able to remain on site. Cost estimates for all Master Planning options were prepared by Kraus Anderson.
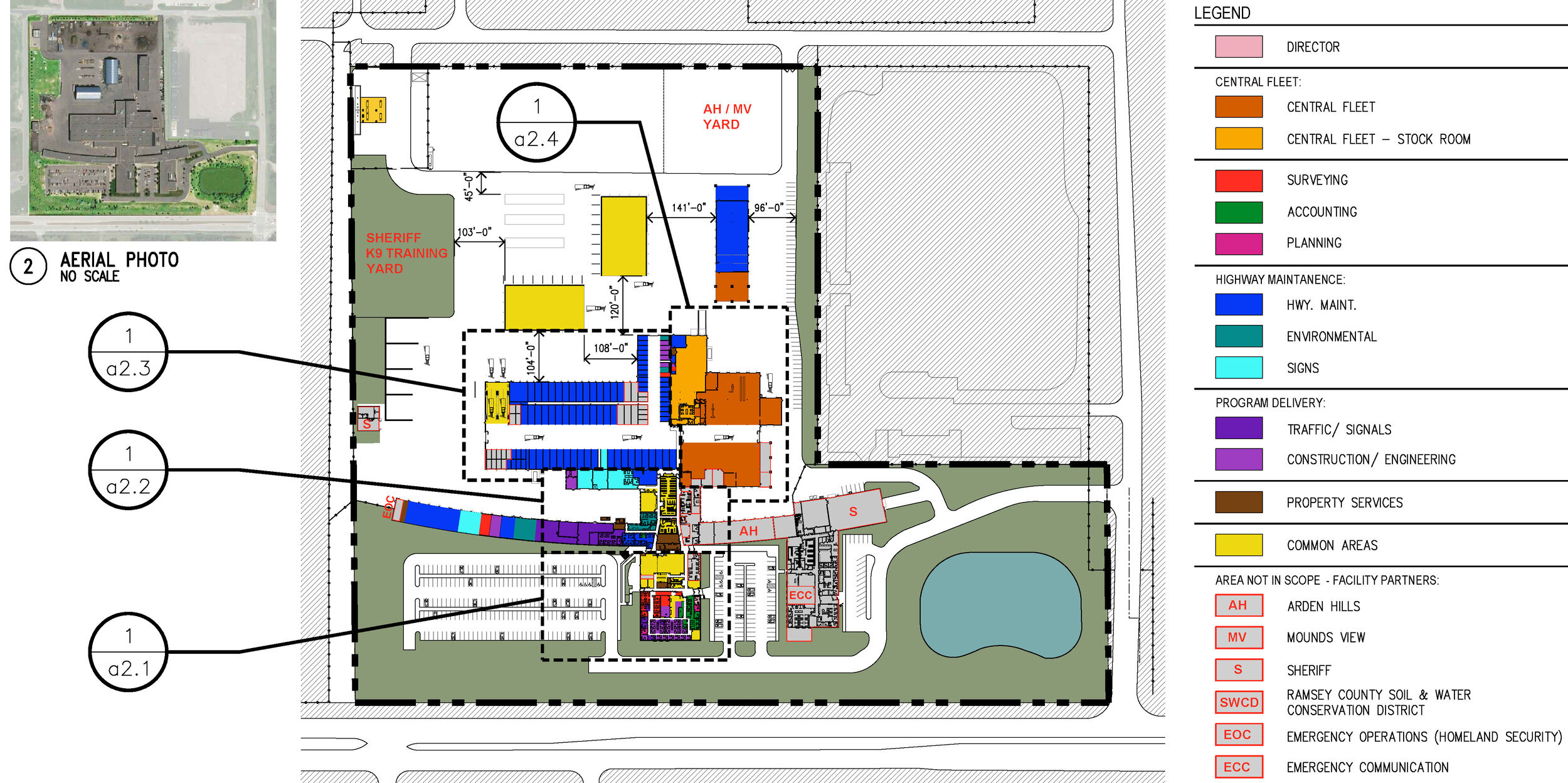
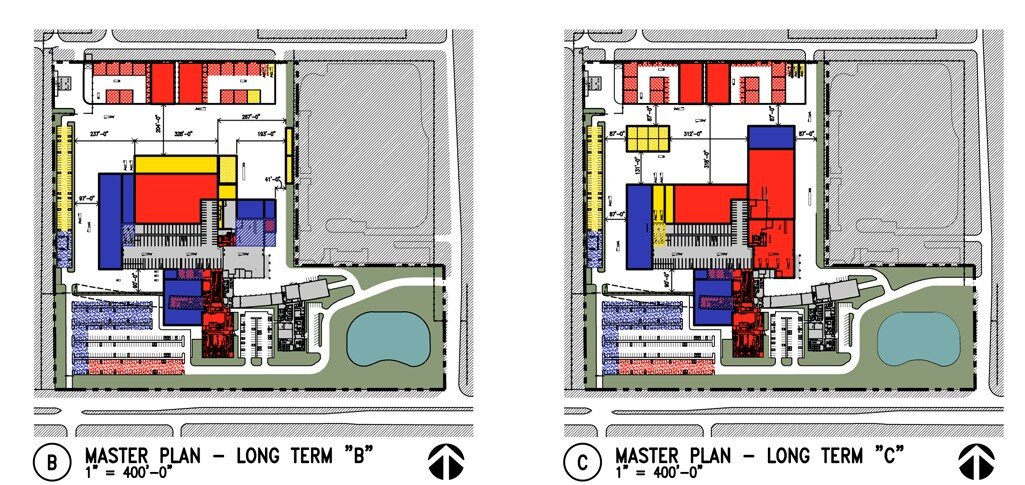

Year Completed: 2020
Location: Minneapolis, MN
Client: City of Minneapolis
Square Footage: ———
Hagen Christensen & McIlwain Architects and its team designed Minneapolis’ New East Side Storage & Maintenance Facility providing a multi-purpose building and site to be utilized as a municipal operations campus that will facilitate a variety of large-scale storage and maintenance needs. This was a brownfield site directly adjacent to a residential neighborhood. HCM’s services included a Master Planning study, programming, facility modeling studies, all design phases, interior design, structural and electrical/mechanical design coordination, collaborative energy modeling process, full site design as well as complete documentation through the current construction process.
The entire Project Team set goals for the site and building to be LEED Gold Certified, providing a facility that functions with high efficiency, operates for long-term use, and fulfills the City’s growing needs for the future/community with features such as landscape buffers with bicycle and walking paths. HCM’s design provided a realistic project budget and efficient timeline for construction and occupying the building.
