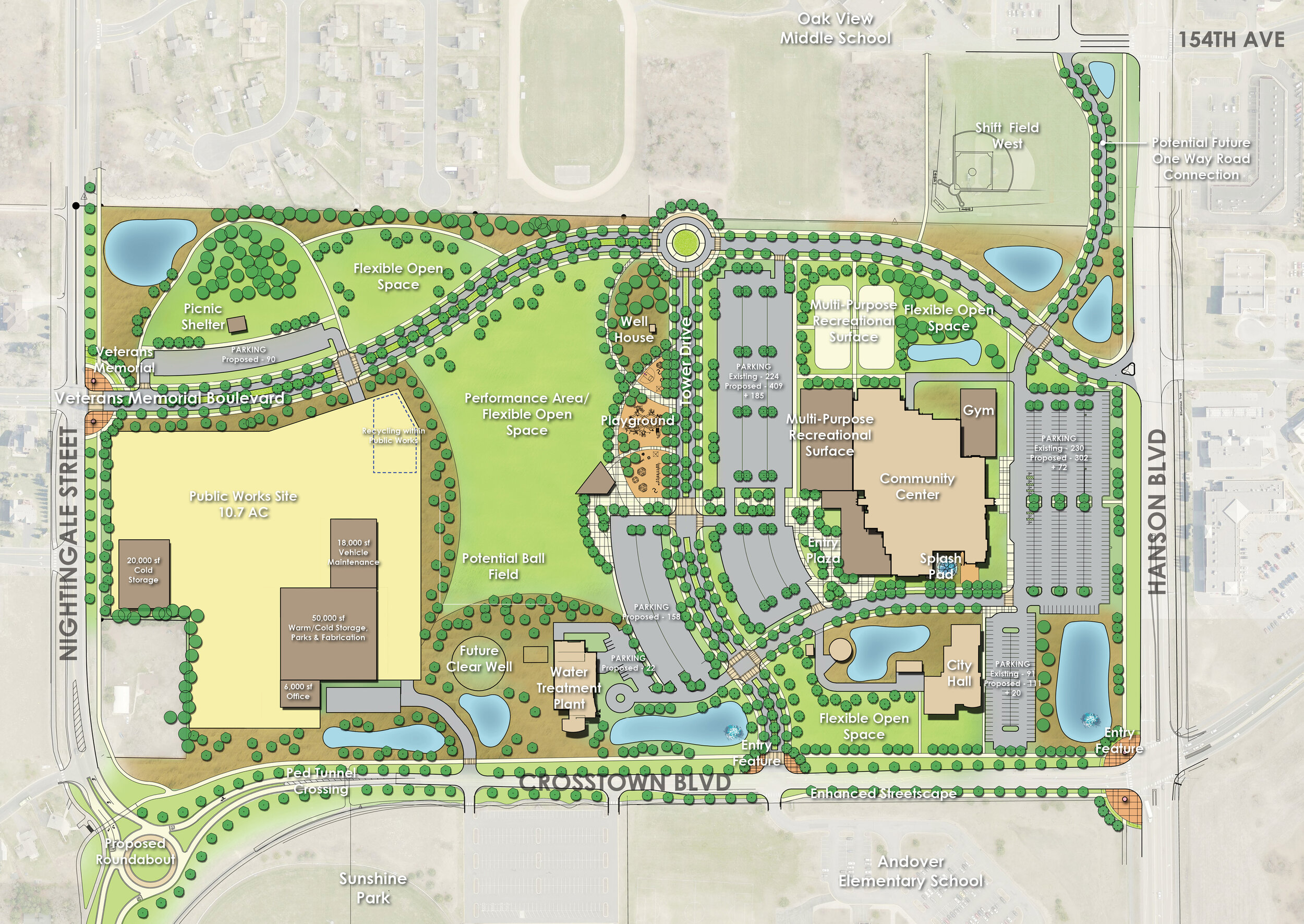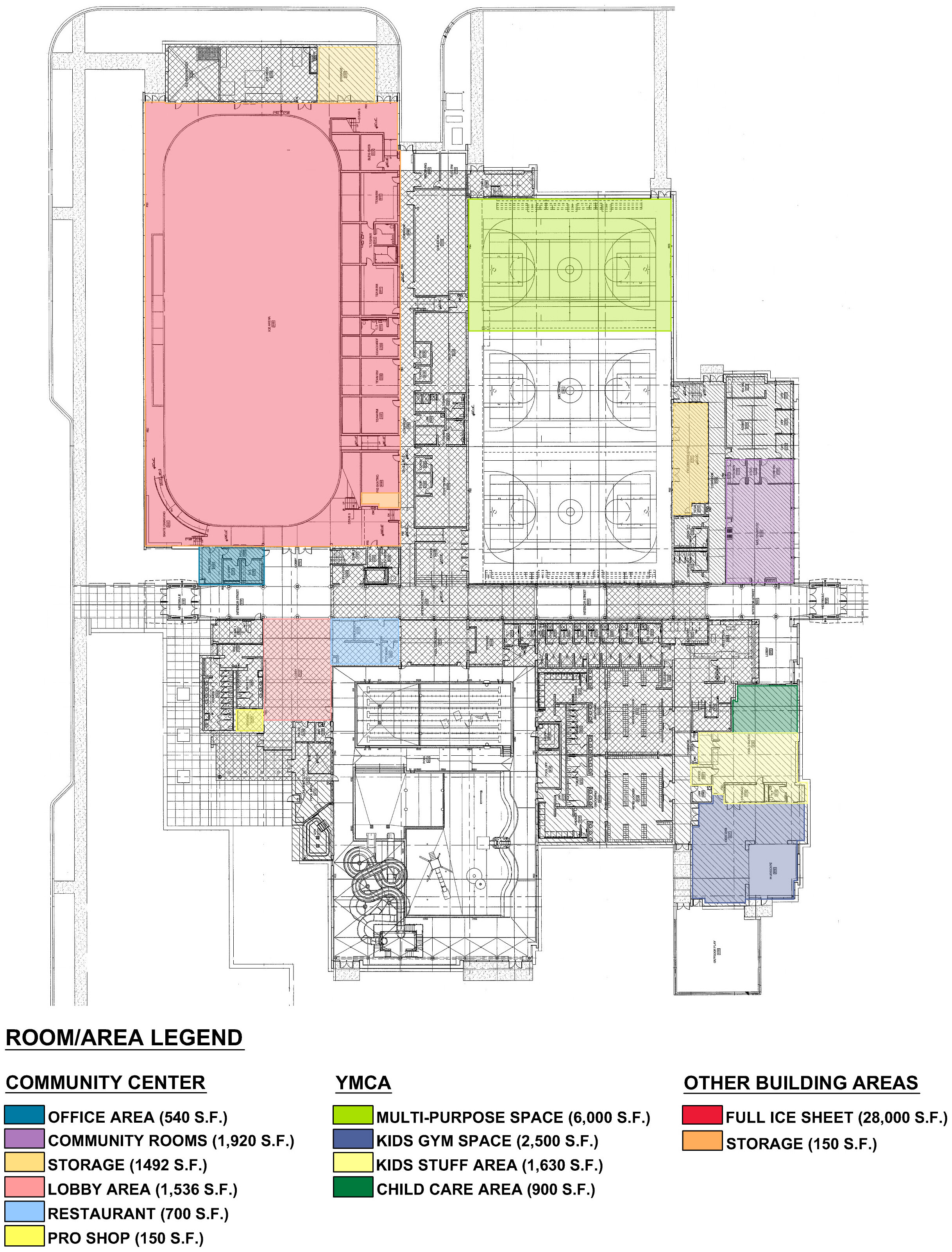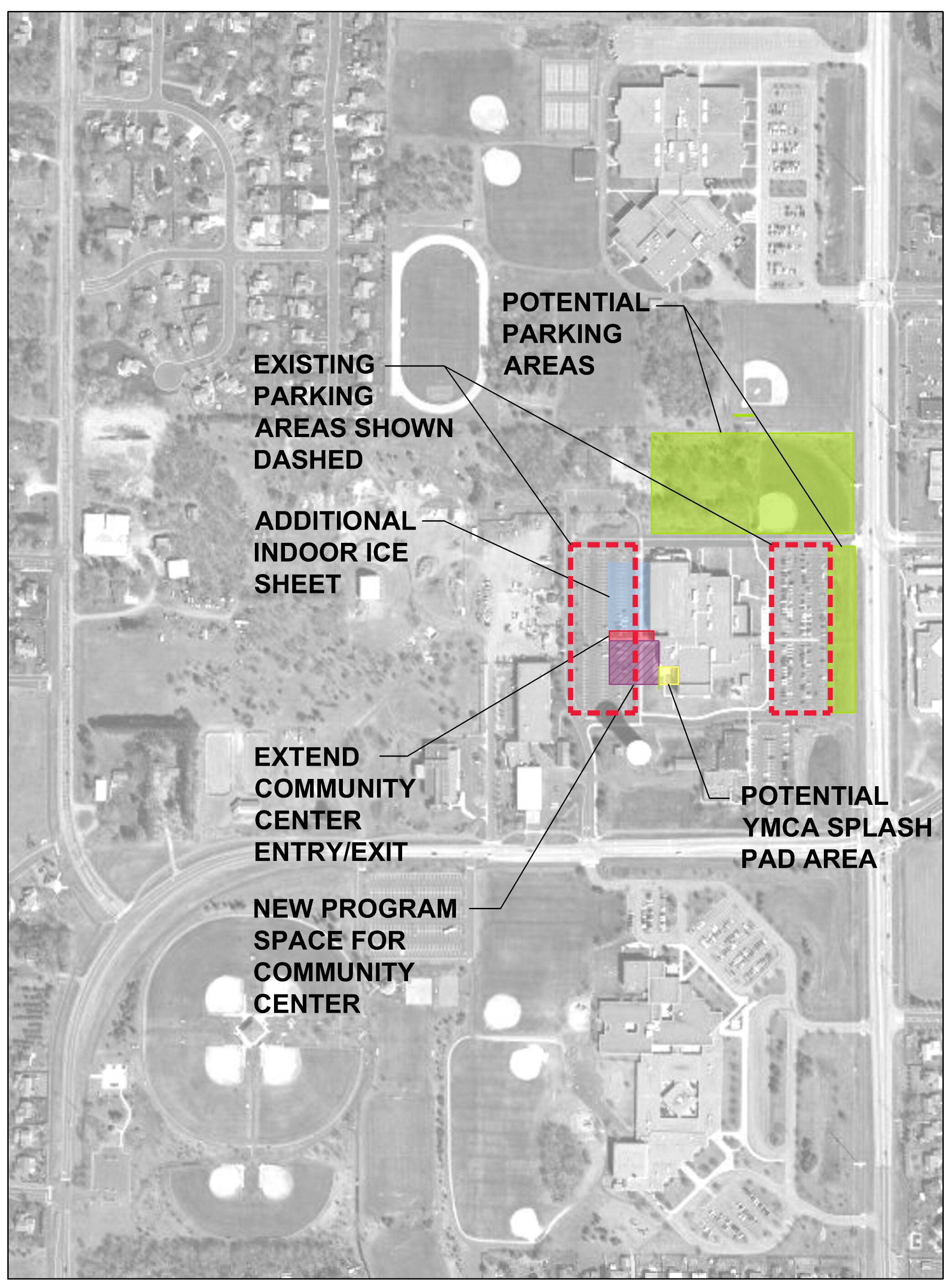Year Completed: 2016
Location: Andover, MN
Client: City of Andover
Square Footage: ——-
Hagen Christensen & McIlwain Architects provided assessment, programming and master planning services for the City of Andover for their overall Civic Campus. The master plan addresses long-term City need for an expanded Community Center, and the relocation of the Public Works facility to a less prominent location on the Campus.
HCM Architects developed long range space and facility needs programming based on numerous meetings with all Campus stakeholder groups. HCM Architects worked in concert with Loucks Associates to develop multiple site plan / building expansion options and created an “Ultimate Master Plan” that was adopted by City Council as the Preferred Plan to guide future building and site improvements on the campus.
The City of Andover is currently executing both the Community Center and Public Works projects as major elements to complete this vision.



