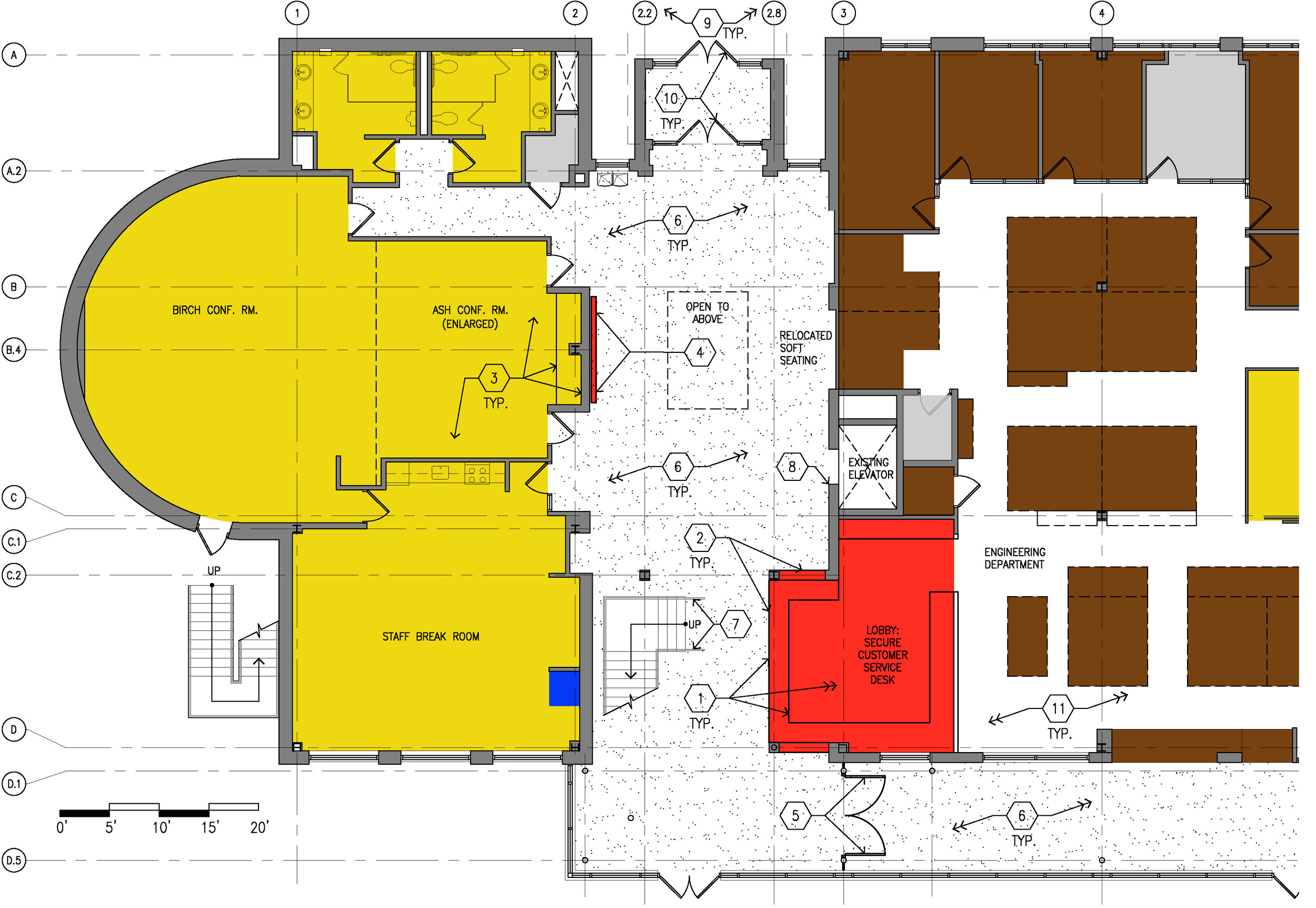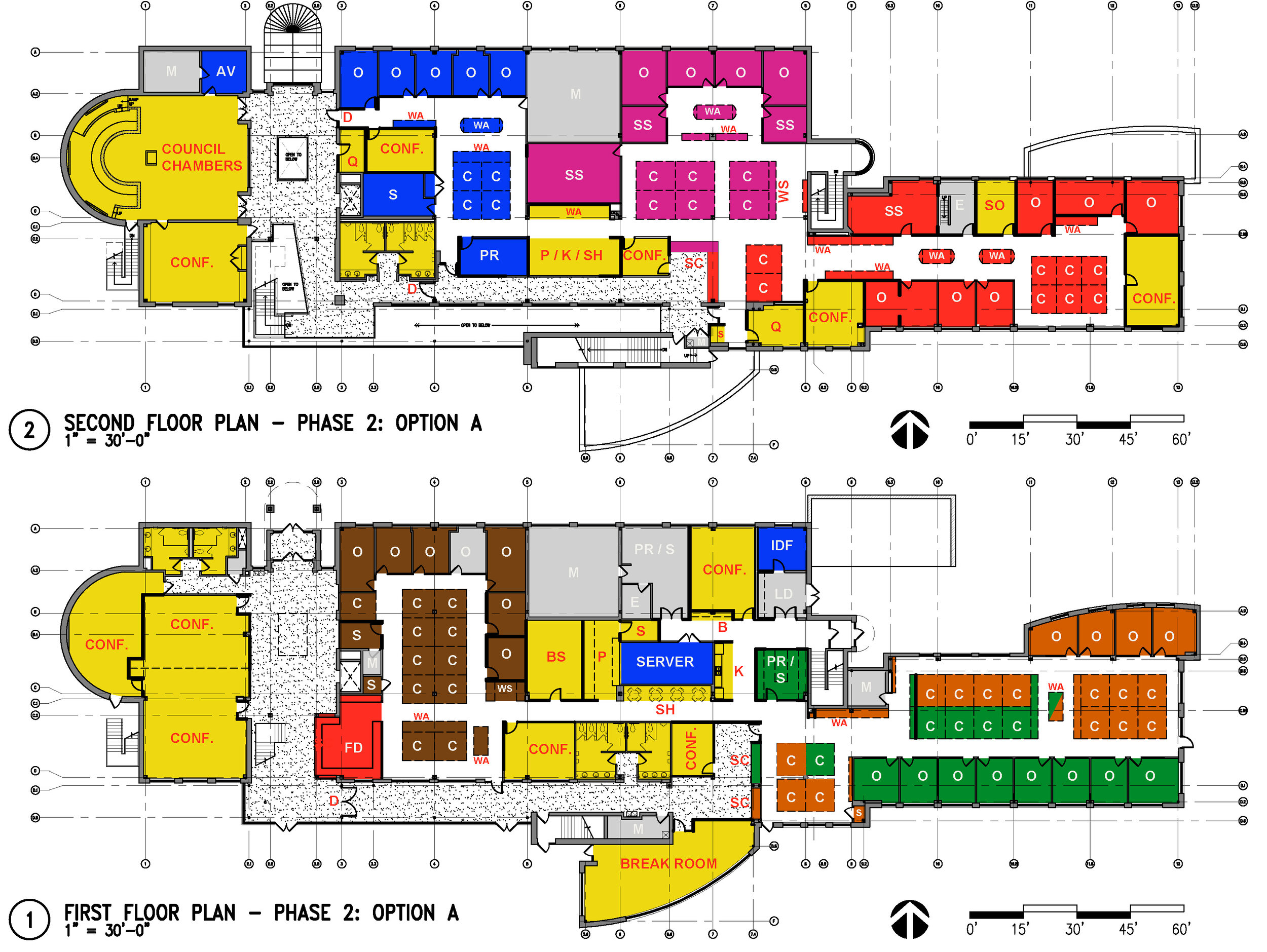Year Completed: 2019/2020
Location: Woodbury, MN
Client: City of Woodbury
Square Footage: ——-
Hagen Christensen & McIlwain Architects conducted a comprehensive City Hall reorganizational Master Planning Study that emphasized immediate improvements to the Front Service Desk and Lobby. The three primary concerns for the project involved:
A). Security Enhancement
B). Customer Service
C). Space Efficiency
The Study began with an entire facility audit / assessment and moved into understanding existing Staff Stakeholder group programming needs and locations in the building. The resultant Master Planning effort was composed of two phases: 1). Lobby Renovation and 2). Space Harvesting. The first phase looked at opportunities for relocating the front desk so it was no longer an “island” condition while the second phase looked at gaining back inefficiently used spaces throughout the facility by reconsidering Staff locations in the building and work space sizing. A cost estimating phase completed by RJM Construction provided financial numbers for the 2021 CIP budget and beyond.


