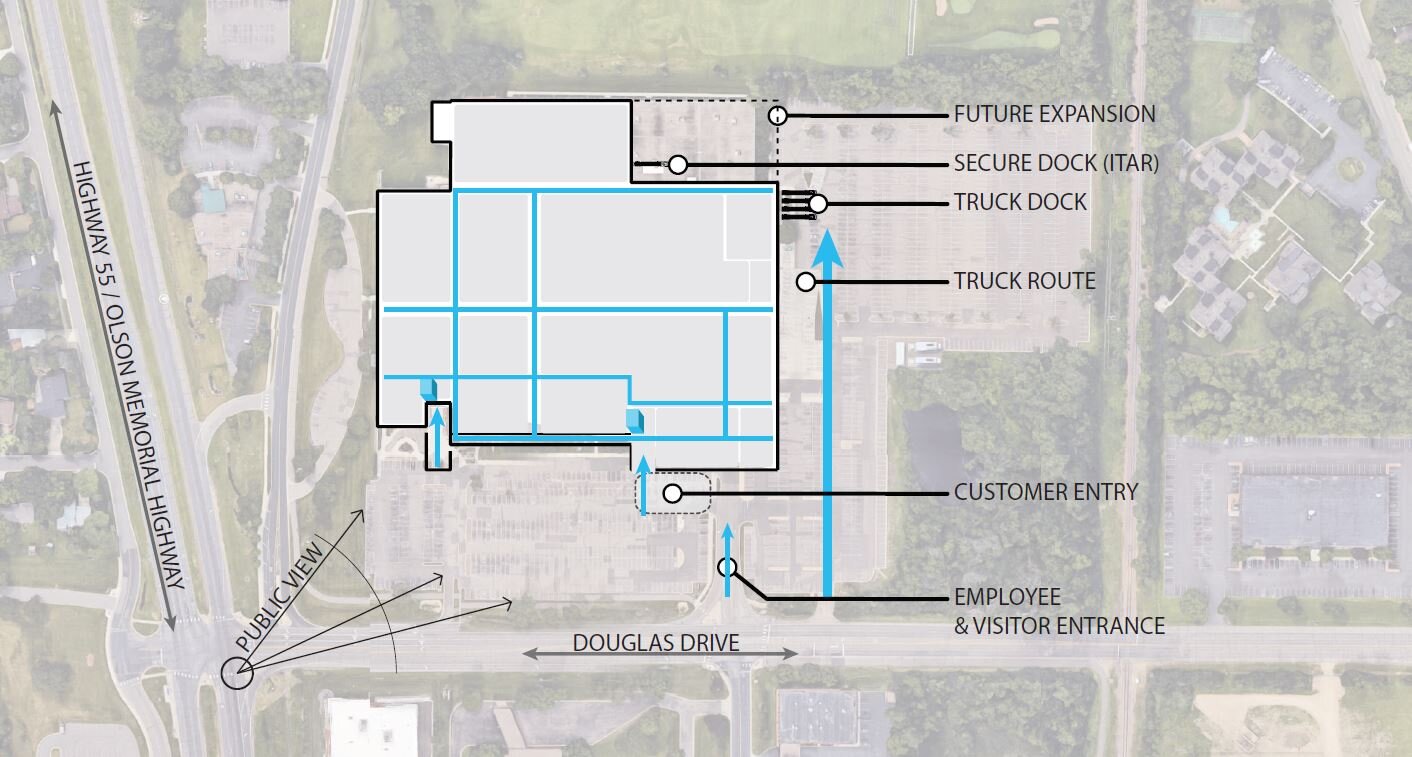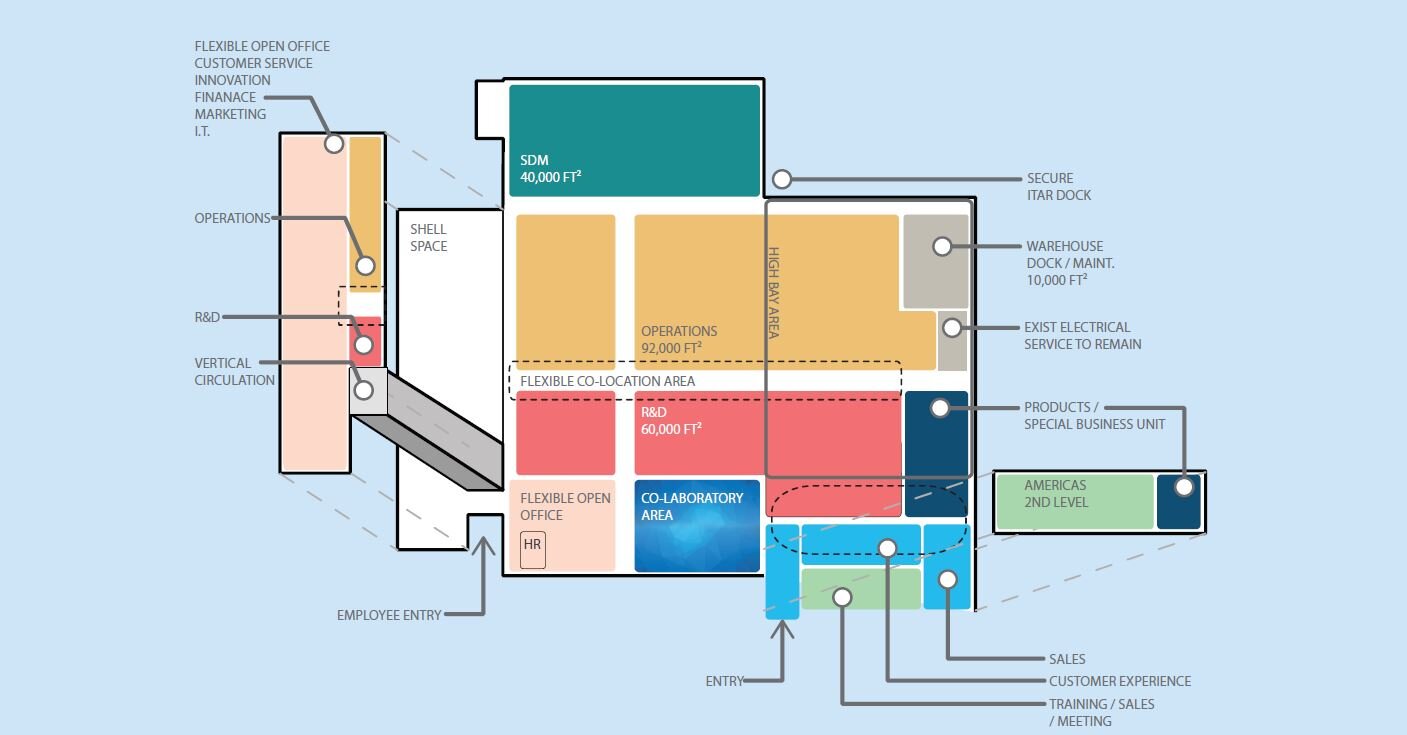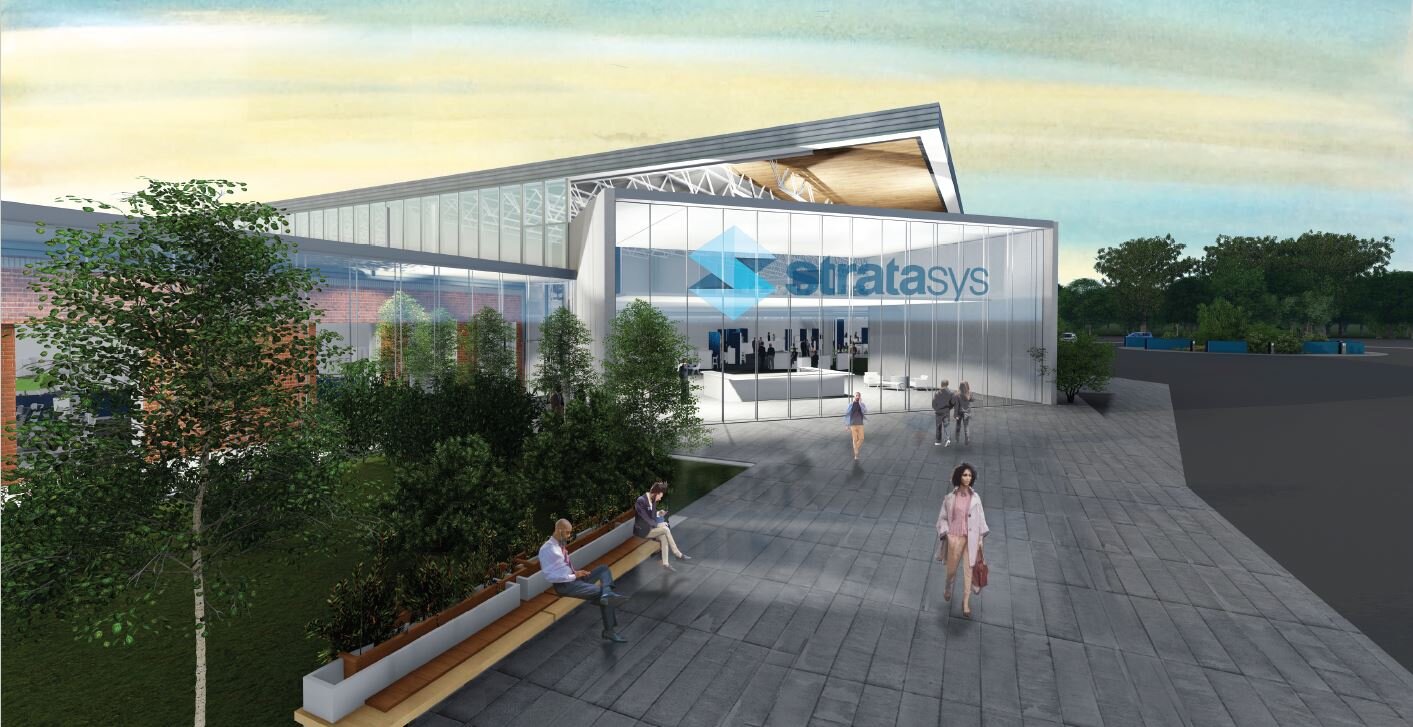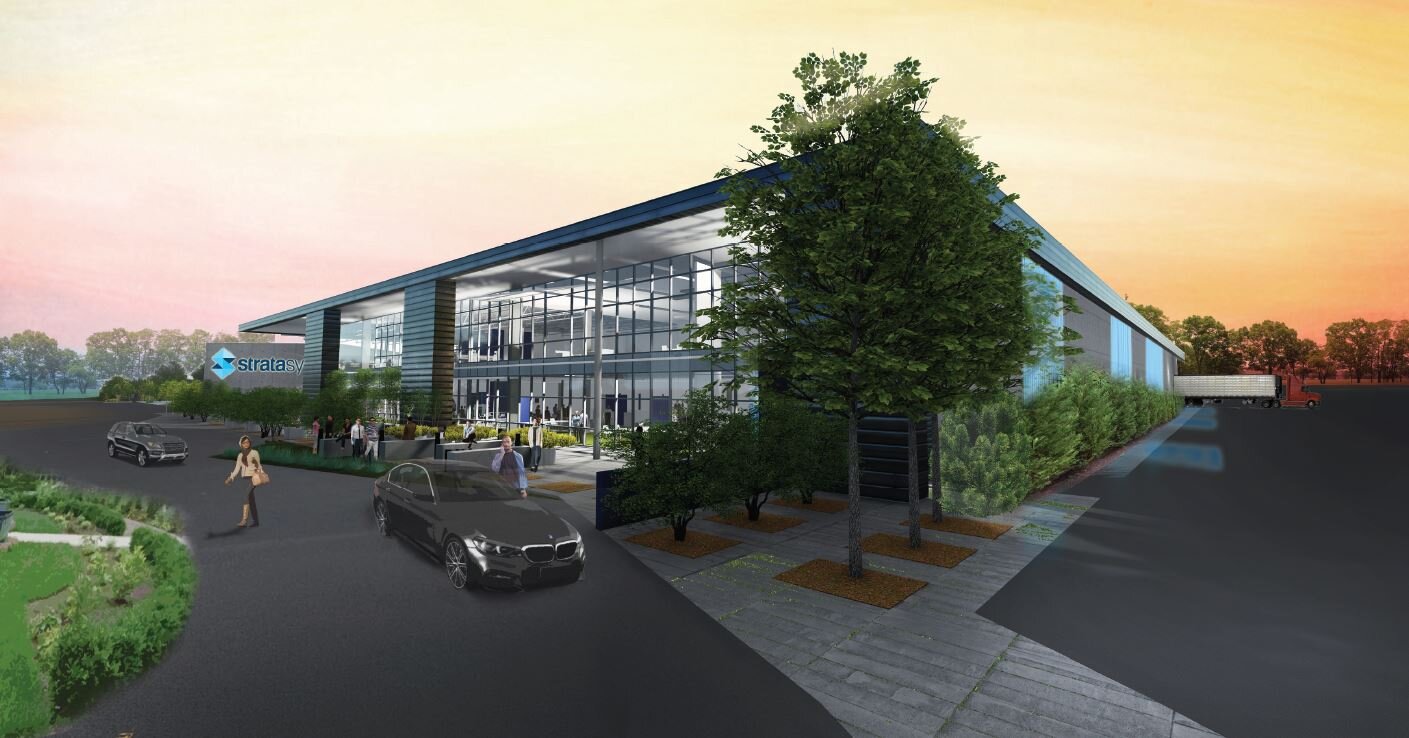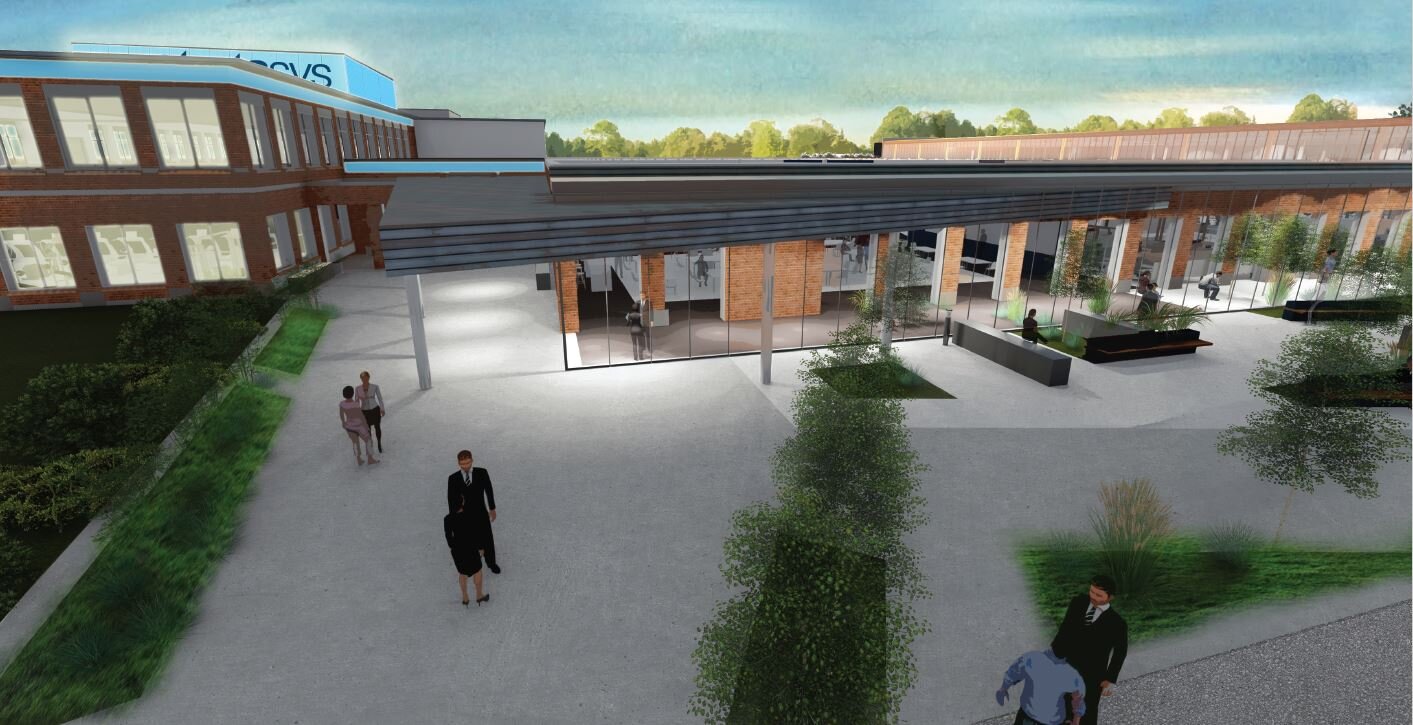Year Completed: ——-
Location: Golden Valley, MN
Client: Stratasys, Inc,
Square Footage: ———
HCM Architects provided services to review the existing campus and provide a consolidation program study and redesign approximately 240,000 SF of space in the existing building for office, sales, training, service, R&D, manufacturing and assembly. In addition, approximately 100,00 SF of new space will be constructed for office, warehouse, and R&D use.
