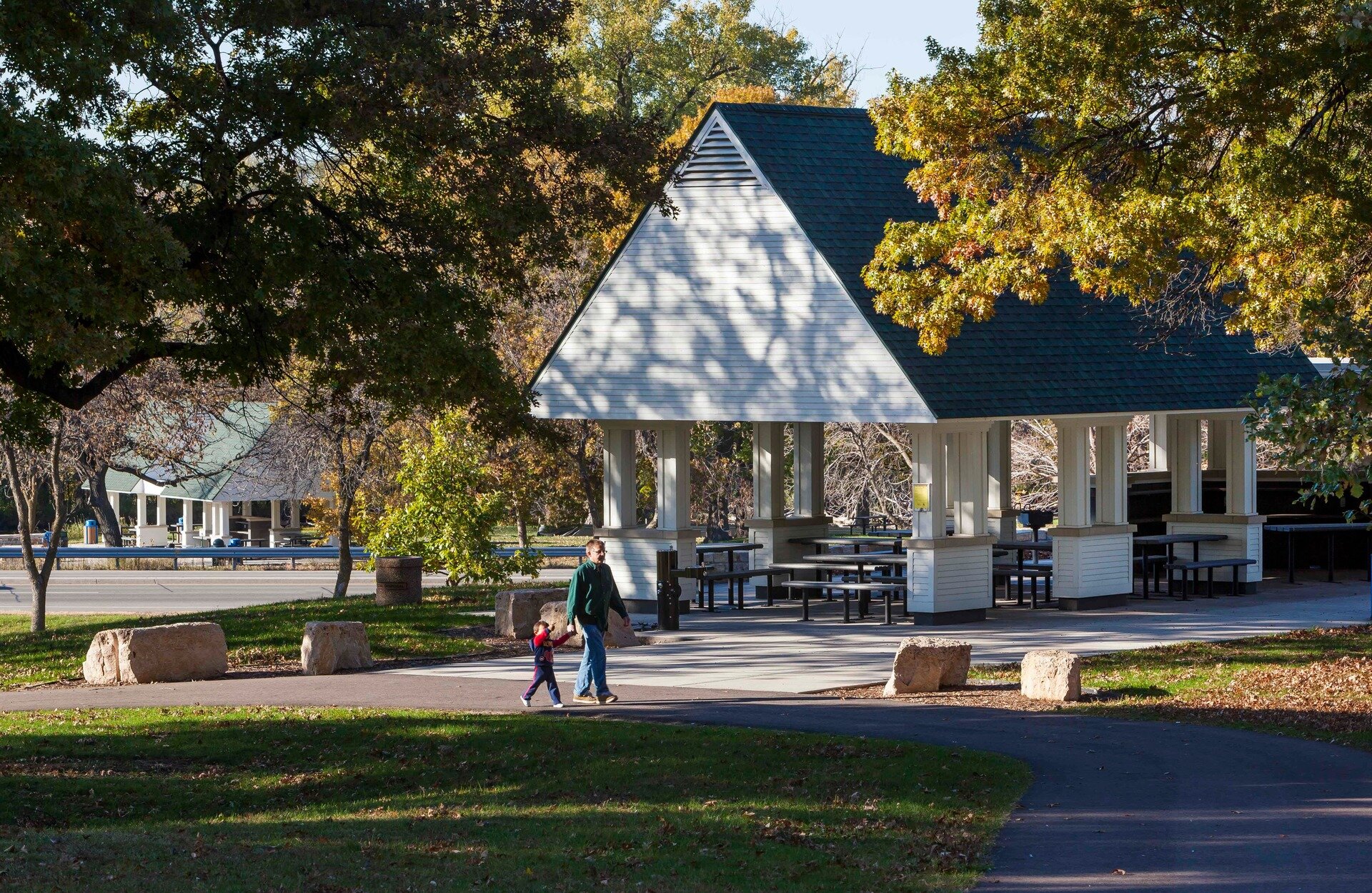











HOSPITALITY
A focus of our professional design work has been with restaurant, retail & hospitality clients working on projects of all sizes and budgets. We have worked on numerous restaurant and retail designs in airports across the country and Minneapolis-St. Paul area.
HOSPITALITY
A focus of our professional design work has been with restaurant, retail & hospitality clients working on projects of all sizes and budgets. We have worked on numerous restaurant and retail designs in airports across the country and Minneapolis-St. Paul area.
PROJECT LIST
FEEL FREE TO SCROLL THROUGH OR CLICK ON THE LINK BELOW TO GO DIRECTLY TO A SPECIFIC PROJECT
restaurants
BREW HOUSE & taprooms

WRESTAURANT AT THE PALACE
RESTAURANT - ST. PAUL
WRESTAURANT AT THE PALACE
RESTAURANT - ST. PAUL
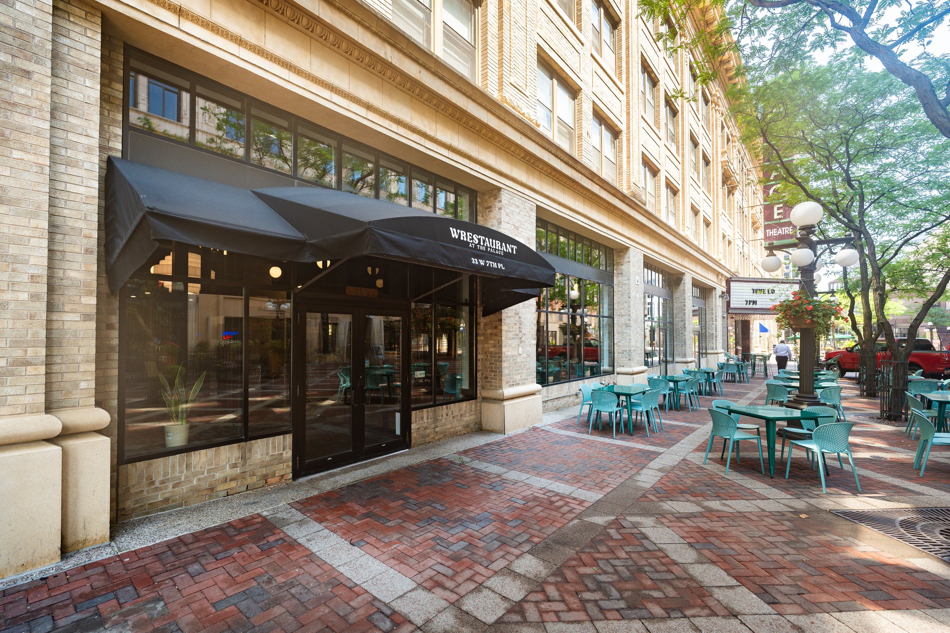

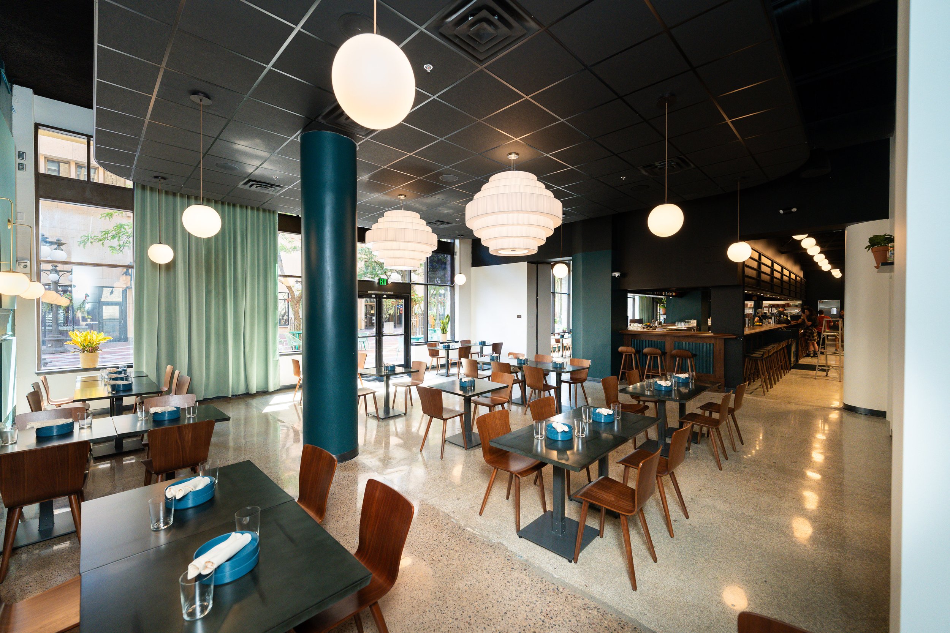
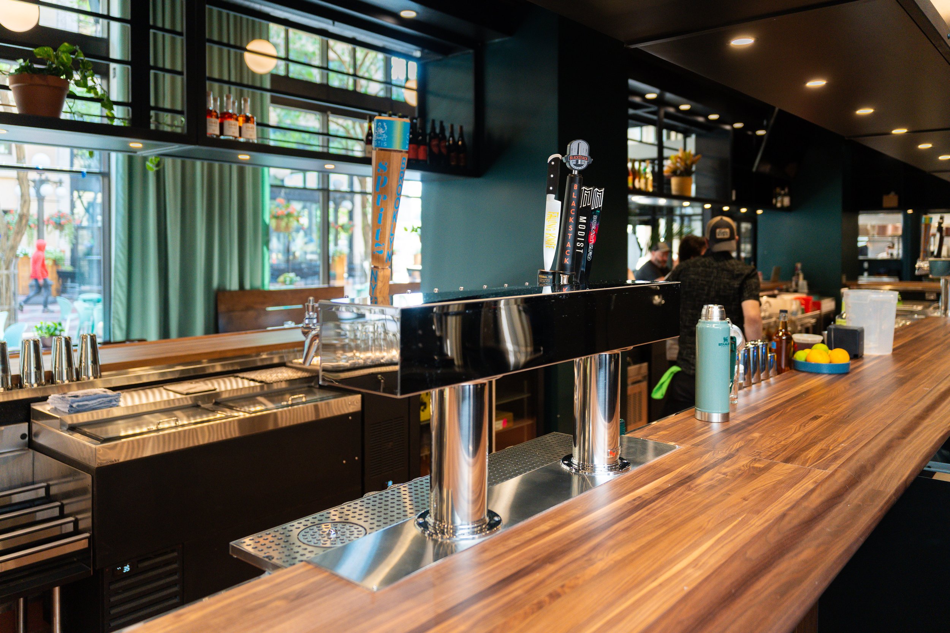
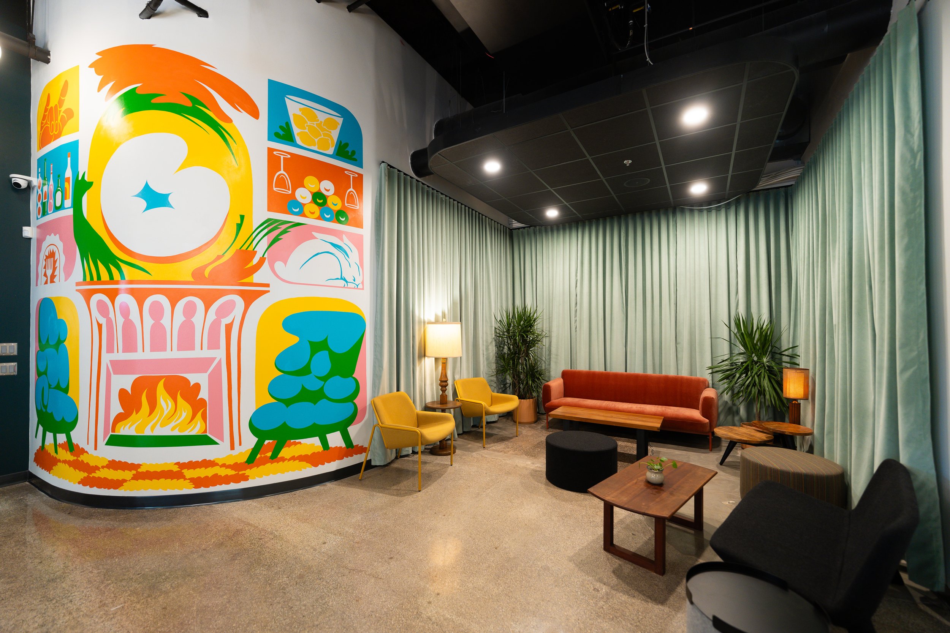
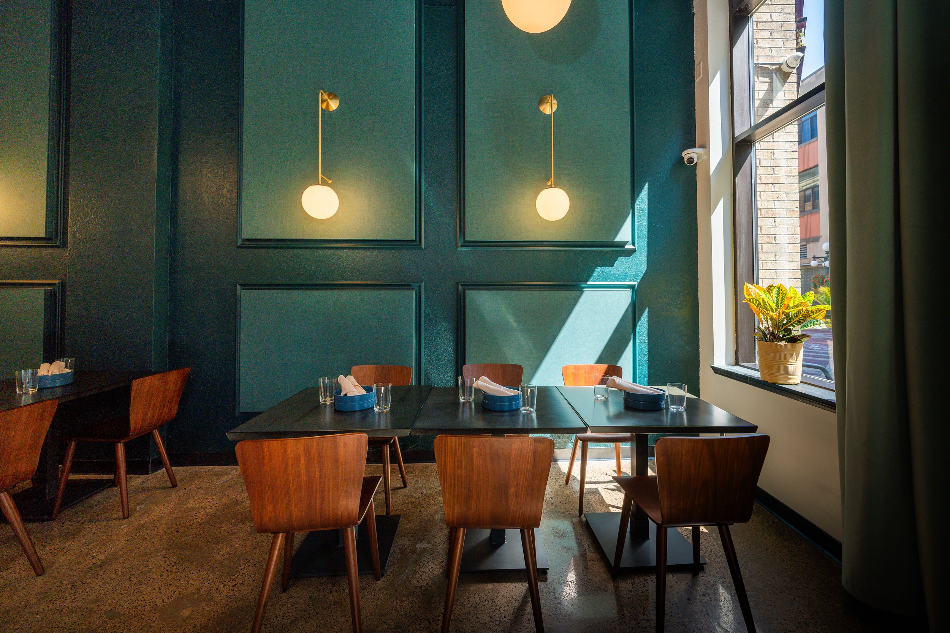
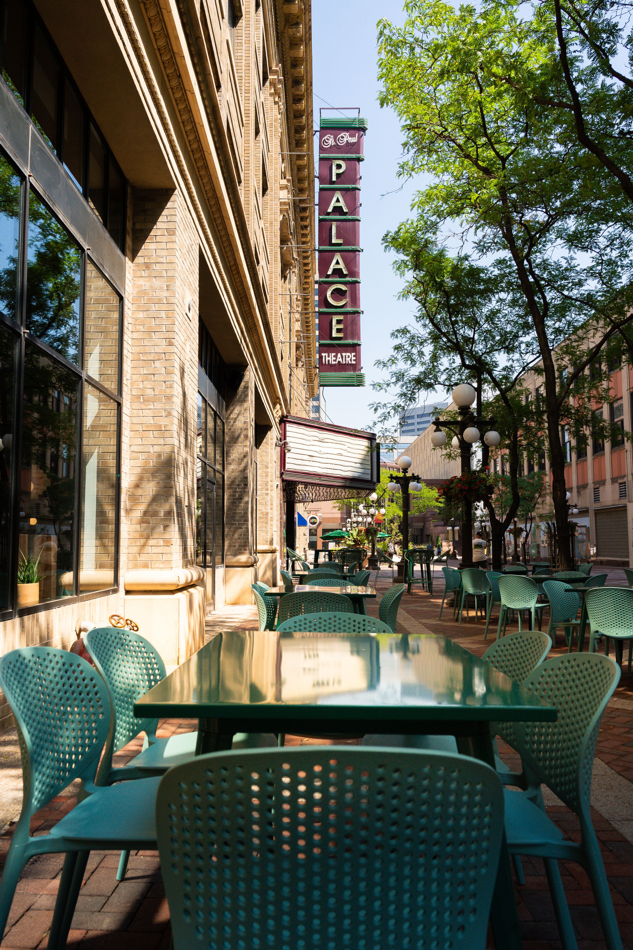
Year Completed: 2022-2023
Location: St. Paul, MN
Client: First Avenue
Square Footage: -
Hagen, Christensen & McILwain Architects was hired by First Avenue, the venerable Minneapolis nightclub, to assist with design for a new restaurant in a former bar space next to the Palace Theatre in St Paul, MN. The goal was to create a “pre-concert” venue for food and drink, but also have a space that could be scaled back to serve the downtown lunch crowd. A long bar became the central feature of the space. Upon entry there is a host station and behind them, an intimate soft seating niche. The existing wall of windows opens to a pedestrian mall and makes for perfect banquet seating to compliment the bar. At the far end of the space is a more traditional dining area that can also be closed off for private events, host small scale shows, or to reduce the seating area at slow times. Kitchen, pizza window, secure storage, two large walk-in coolers, office and areaway access were all part of the project scope as well.

HYACINTH
RESTAURANT - ST. PAUL
HYACINTH
RESTAURANT - ST. PAUL

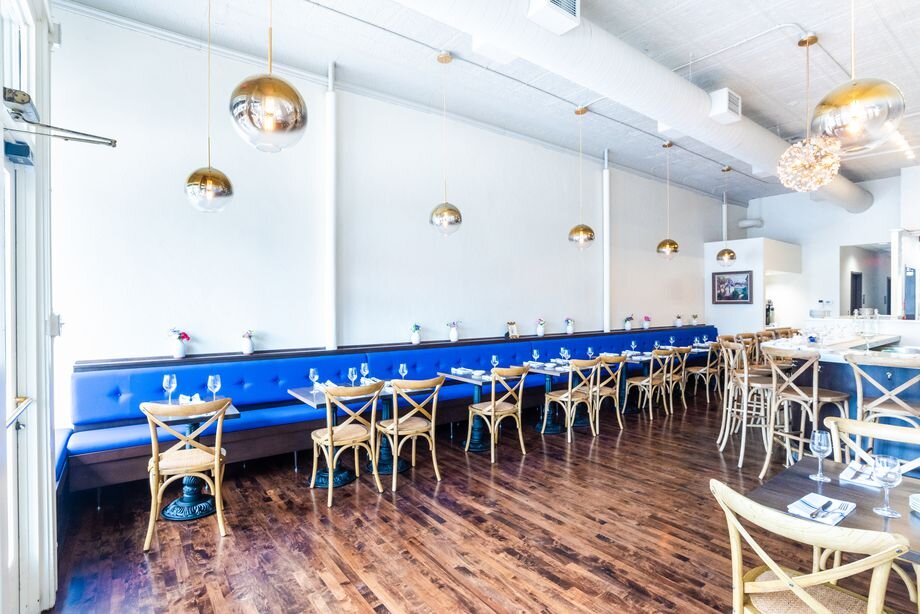
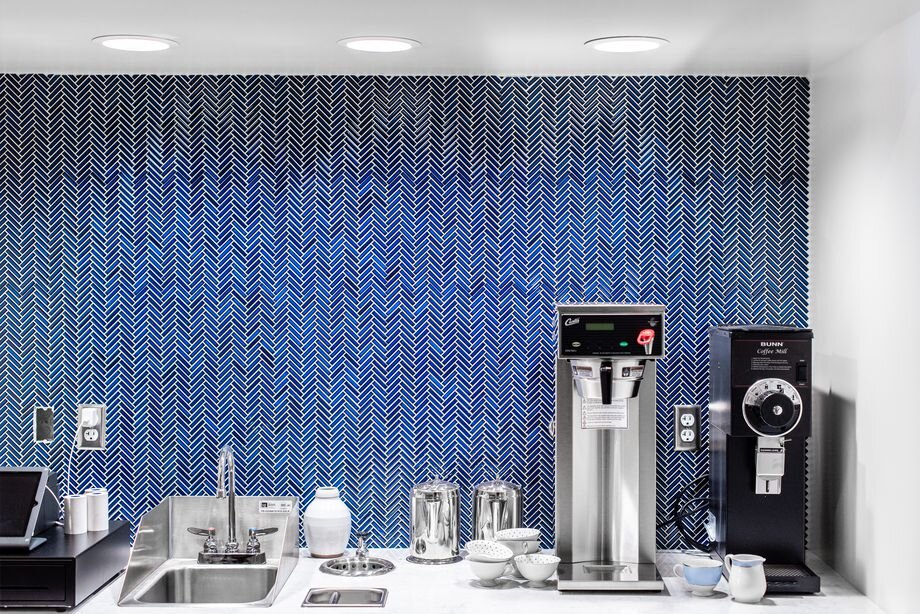
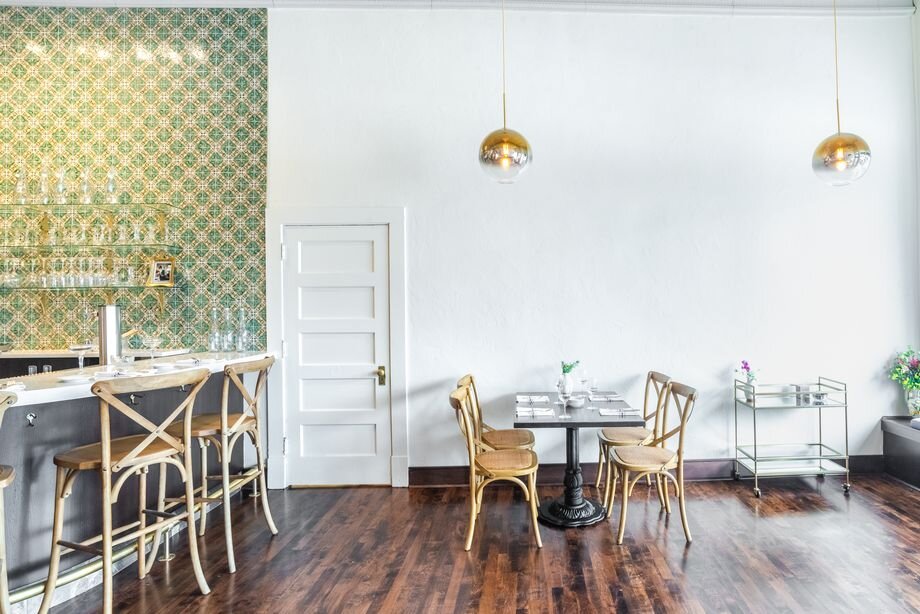
Year Completed: 2018
Location: St. Paul, MN
Client: Rikki Giambruno
Square Footage: 1,500 SF
Hagen, Christensen & McILwain Architects designed this 3,000 SF restaurant in the Grand Ave neighborhood of St. Paul. The design is based on the spirit of a light, airy European restaurant with some modern touches to compliment the unique tile & one of a kind plating options the owner wanted to incorporate.

COLOSSAL CAFE
RESTAURANT - ST. PAUL
COLOSSAL CAFE
RESTAURANT - ST. PAUL
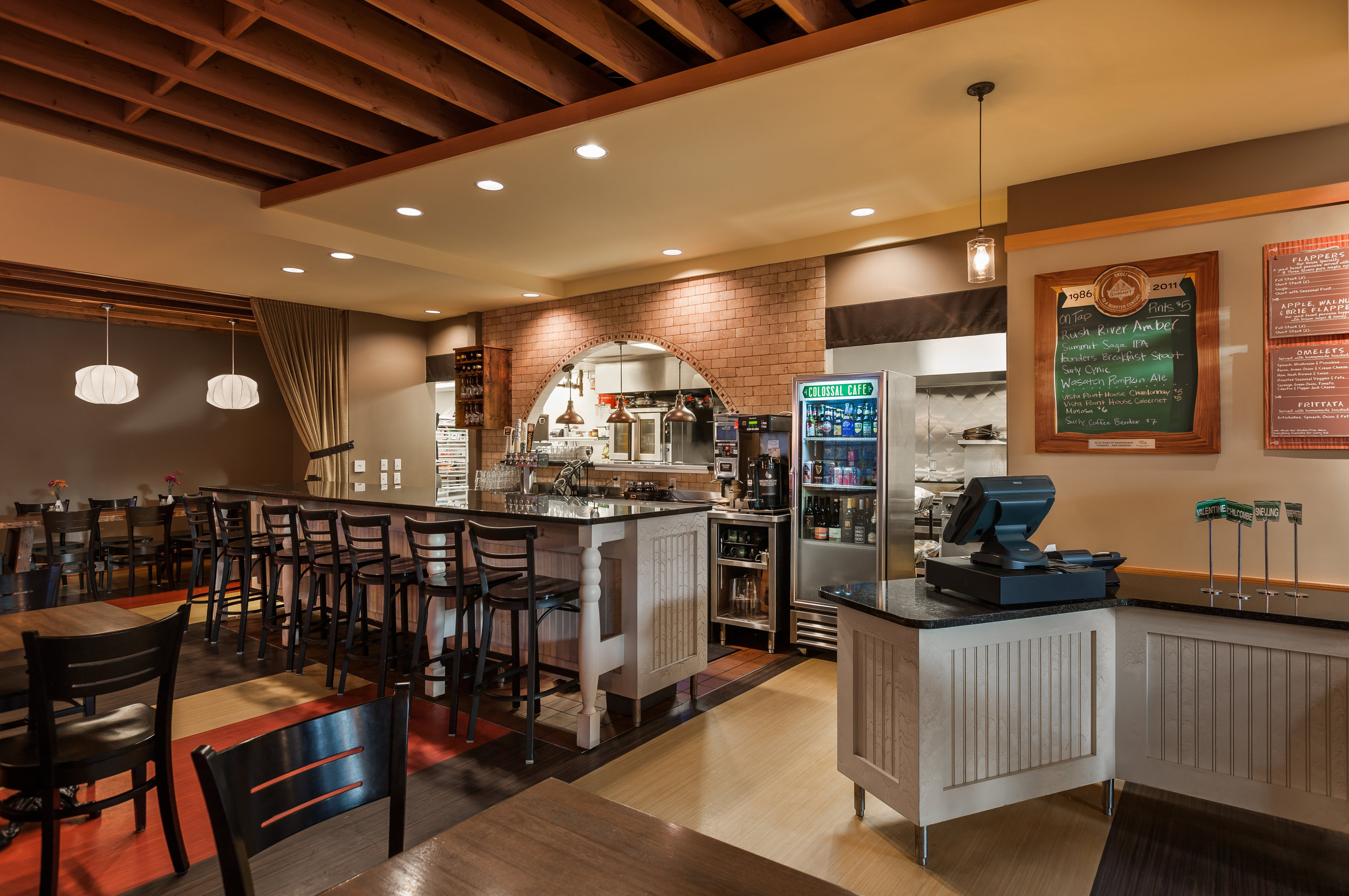
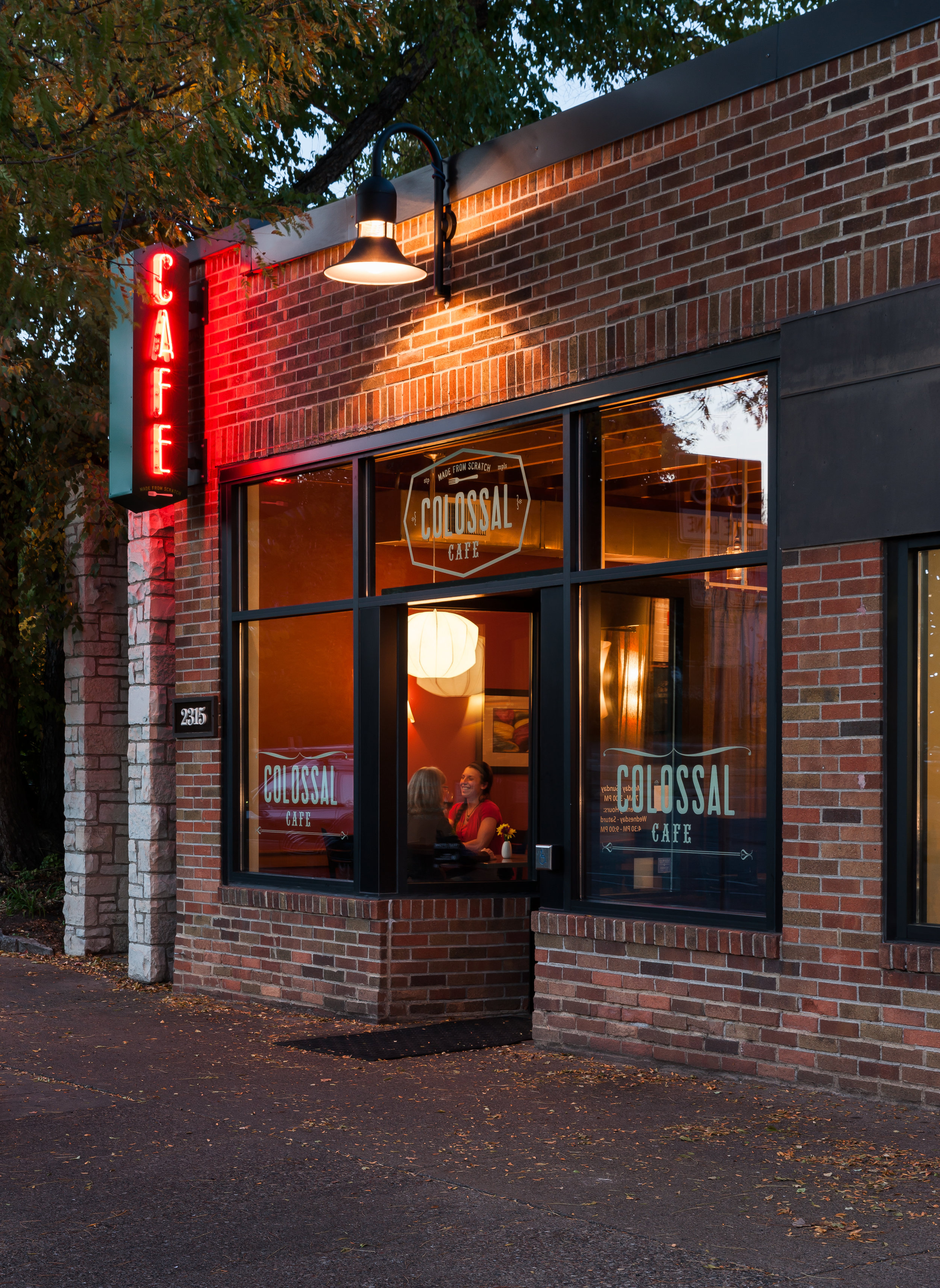
Year Completed: 2010
Location: St. Paul, MN
Client: Town Hall Brewery
Square Footage: 3,000 SF
Hagen, Christensen & McILwain Architects designed this 3,000 SF restaurant in the St. Anthony Park neighborhood of St. Paul. The design is based on the spirit of the comfort of a farmhouse but with the fun and funky aesthetic of its urban location with the goal of creating a cozy and inviting neighborhood gathering place.

NORTHERN COFFEEWORKS
COFFEE SHOP - MINNEAPOLIS
NORTHERN COFFEEWORKS
COFFEE SHOP - MINNEAPOLIS
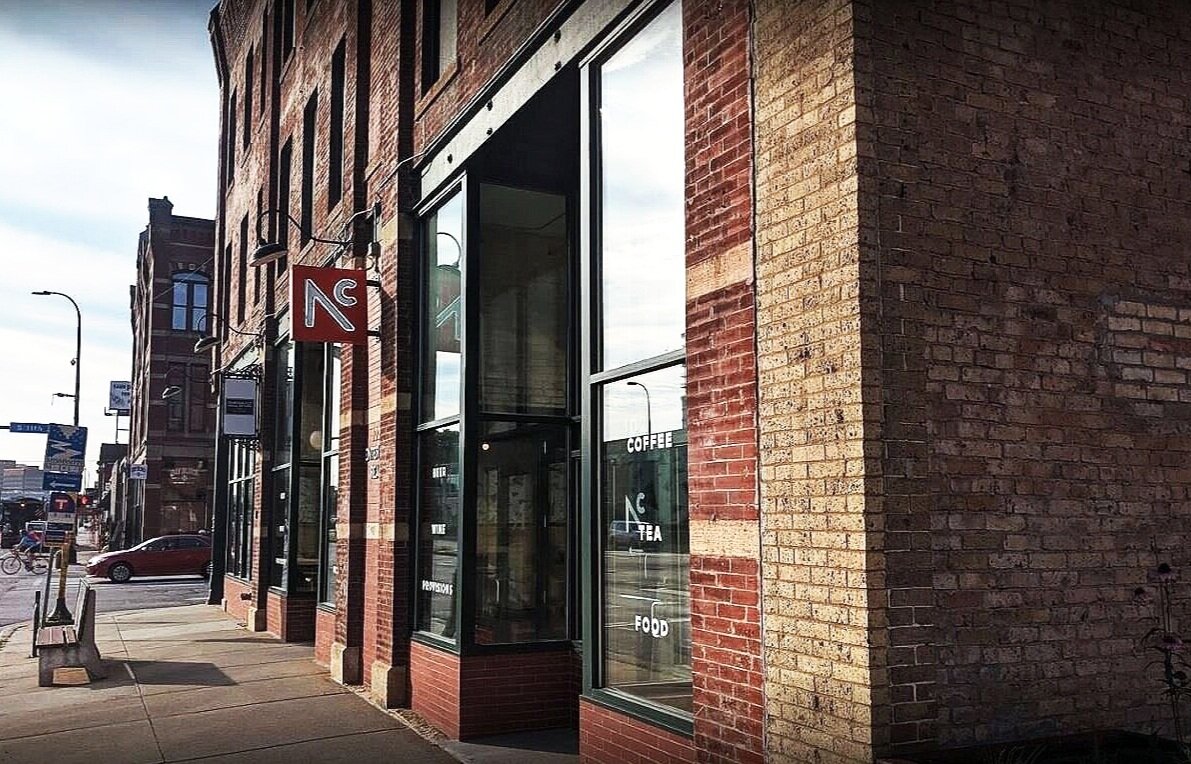

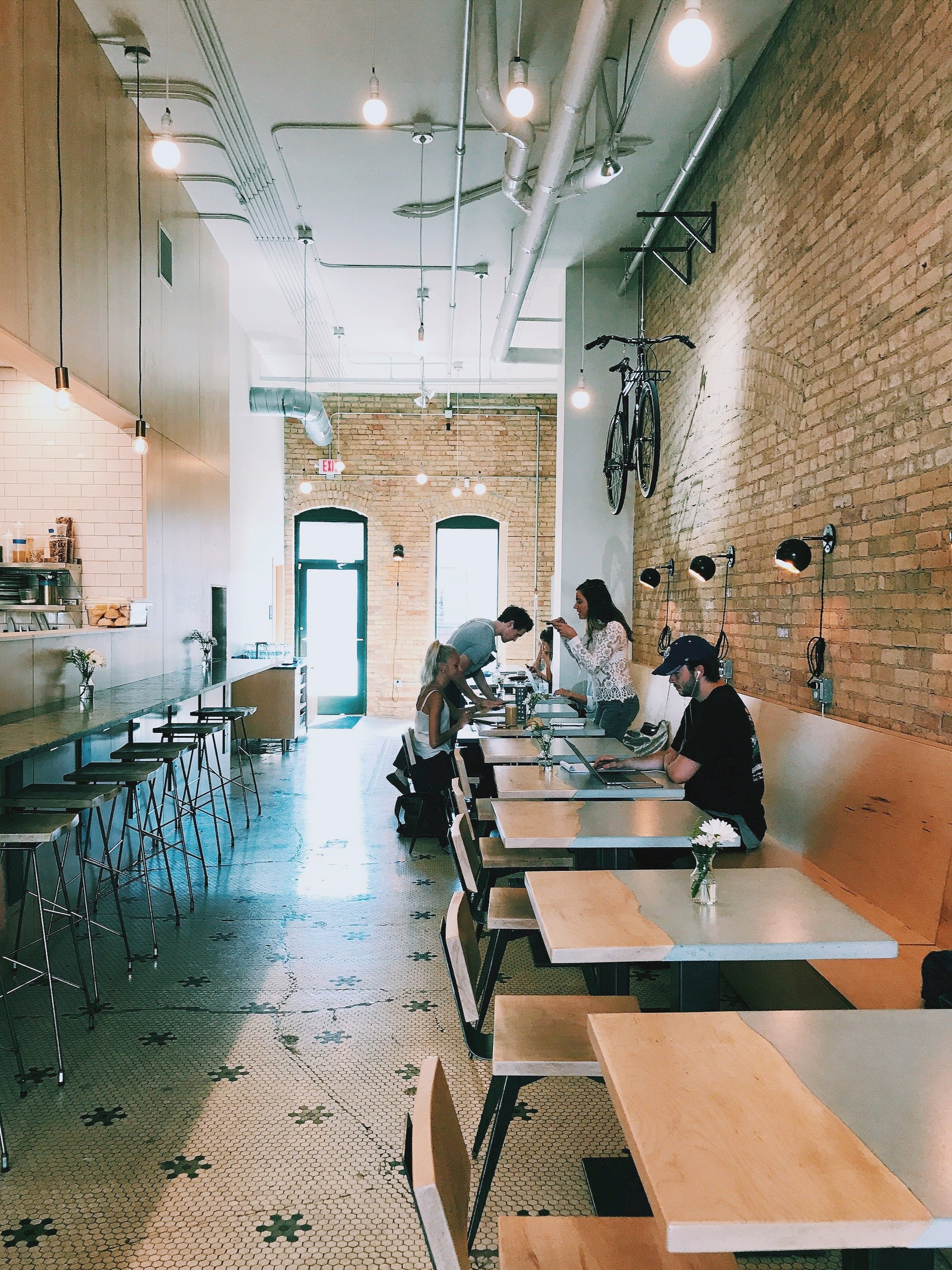
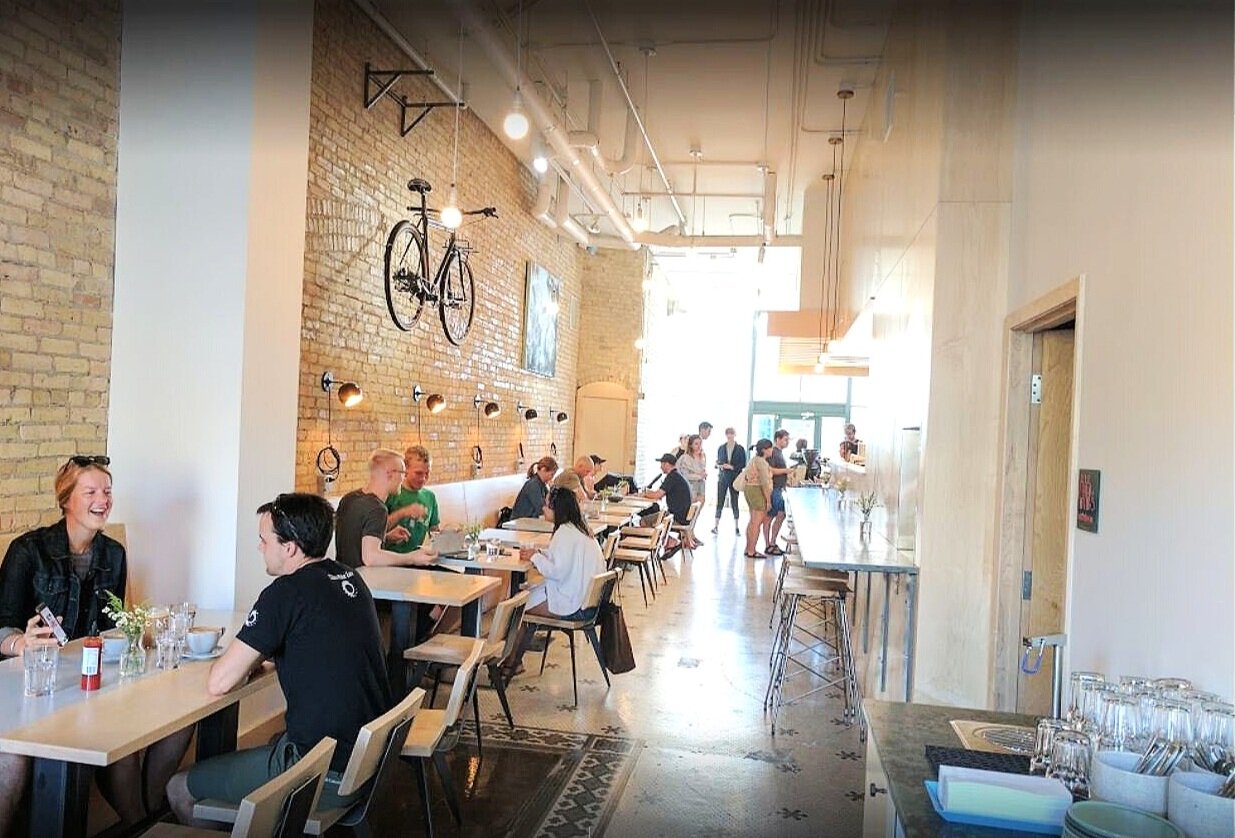
Year Completed: 2017
Location: Minneapolis, MN
Client: Angry Catfish
Square Footage: 2,144 SF
Hagen, Christensen & McILwain Architects designed this 2,100 SF coffee shop in the Downtown Minneapolis neighborhood located on Washington Ave. A narrow modern stop for sustainably sourced coffee, breakfast & lunch. Northern Coffeeworks is based on: serving amazing, wholesome and sustainably sourced coffee and food in our Downtown Minneapolis cafe, that reflects the beautiful scenery of our home state of Minnesota. We want to build community in the great city in which we live, and leave people happier then when they walked through the door.

STONE ARCH
BAR & RESTAURANT - MSP INTERNATIONAL AIRPORT
STONE ARCH
BAR & RESTAURANT - MSP INTERNATIONAL AIRPORT

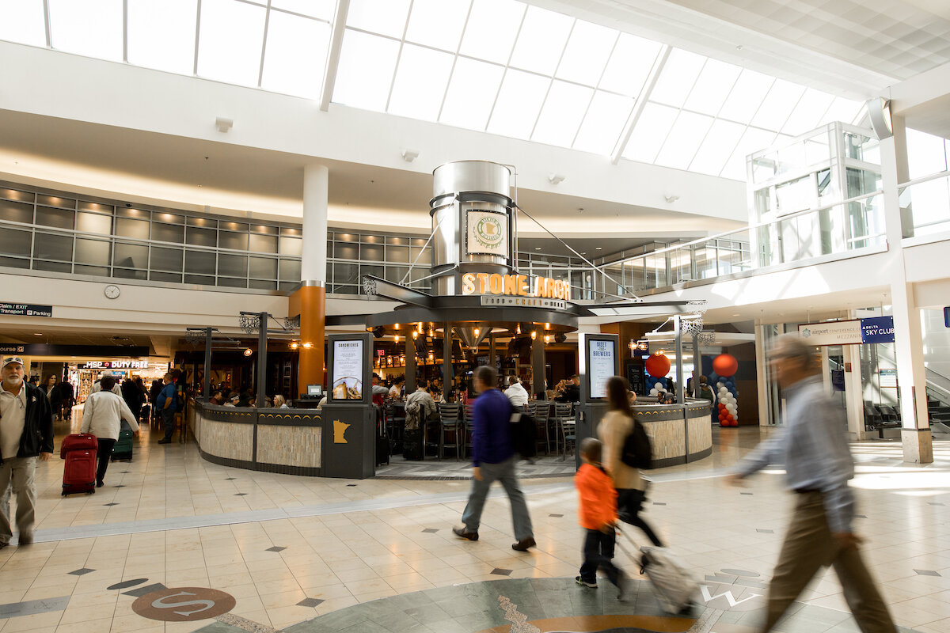
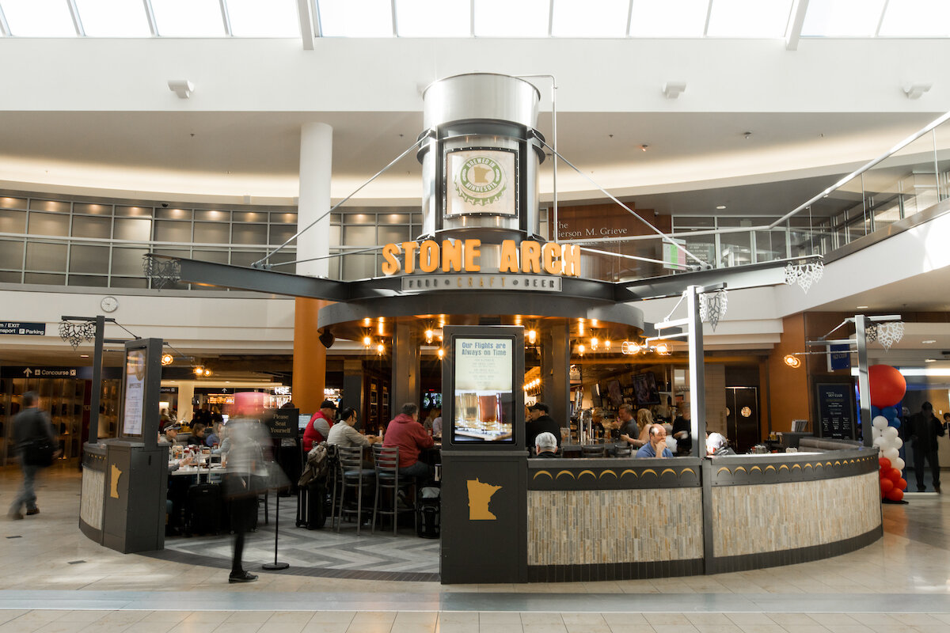
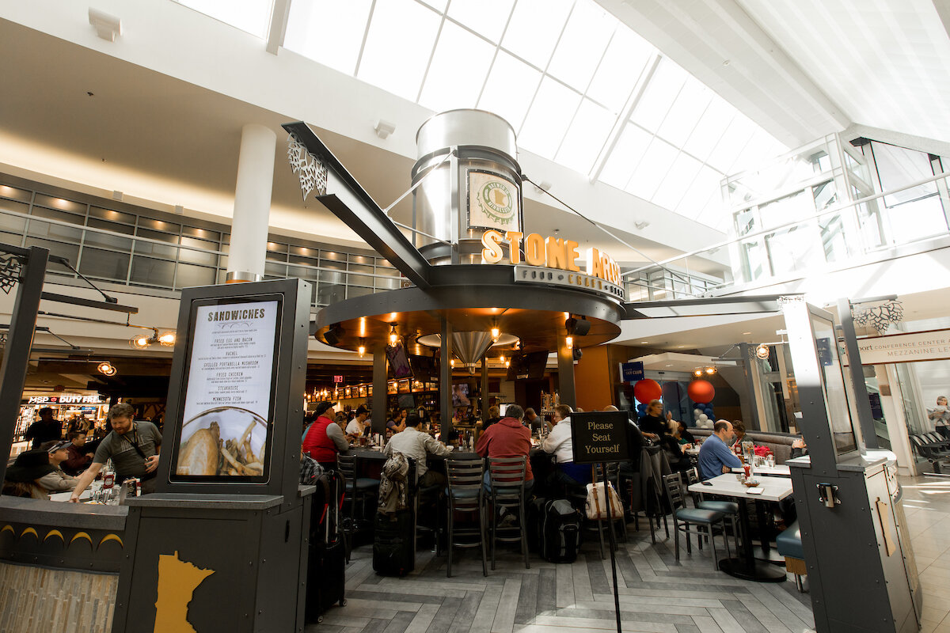
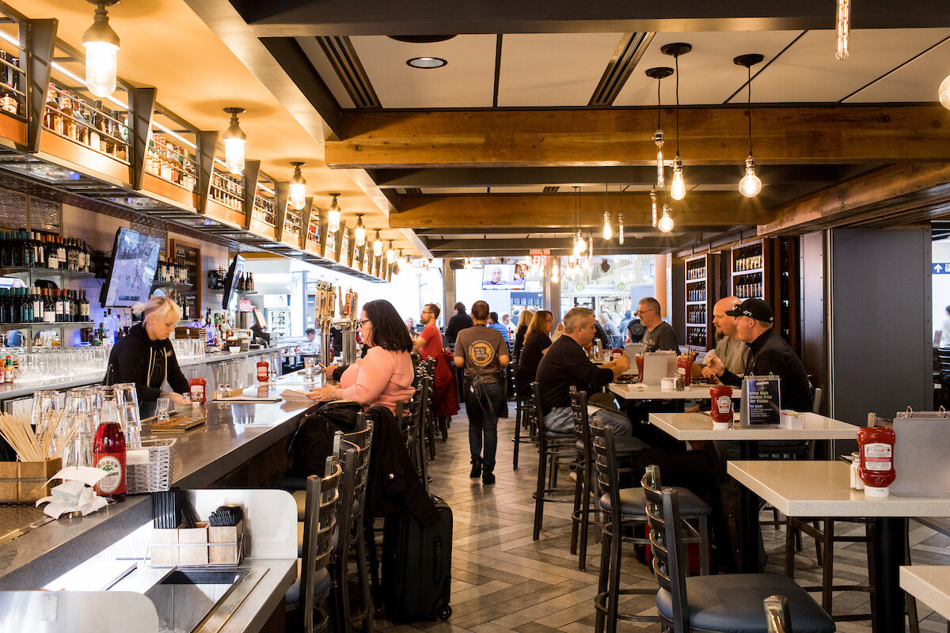
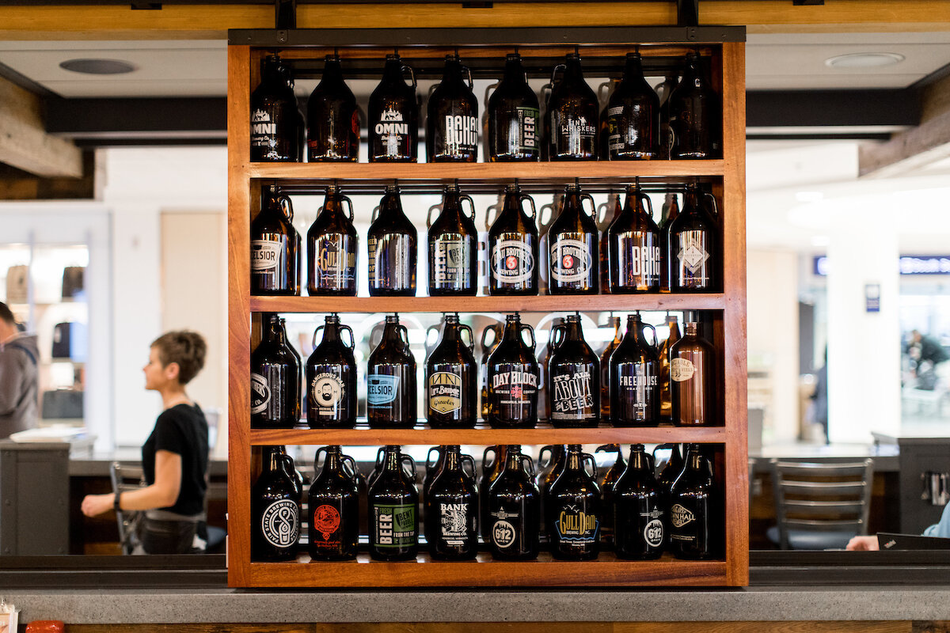
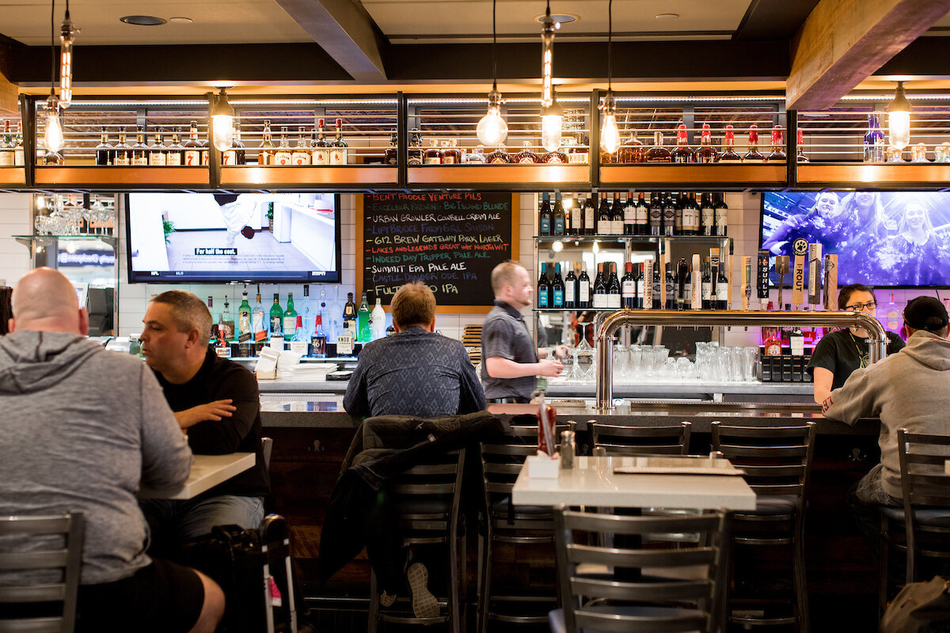
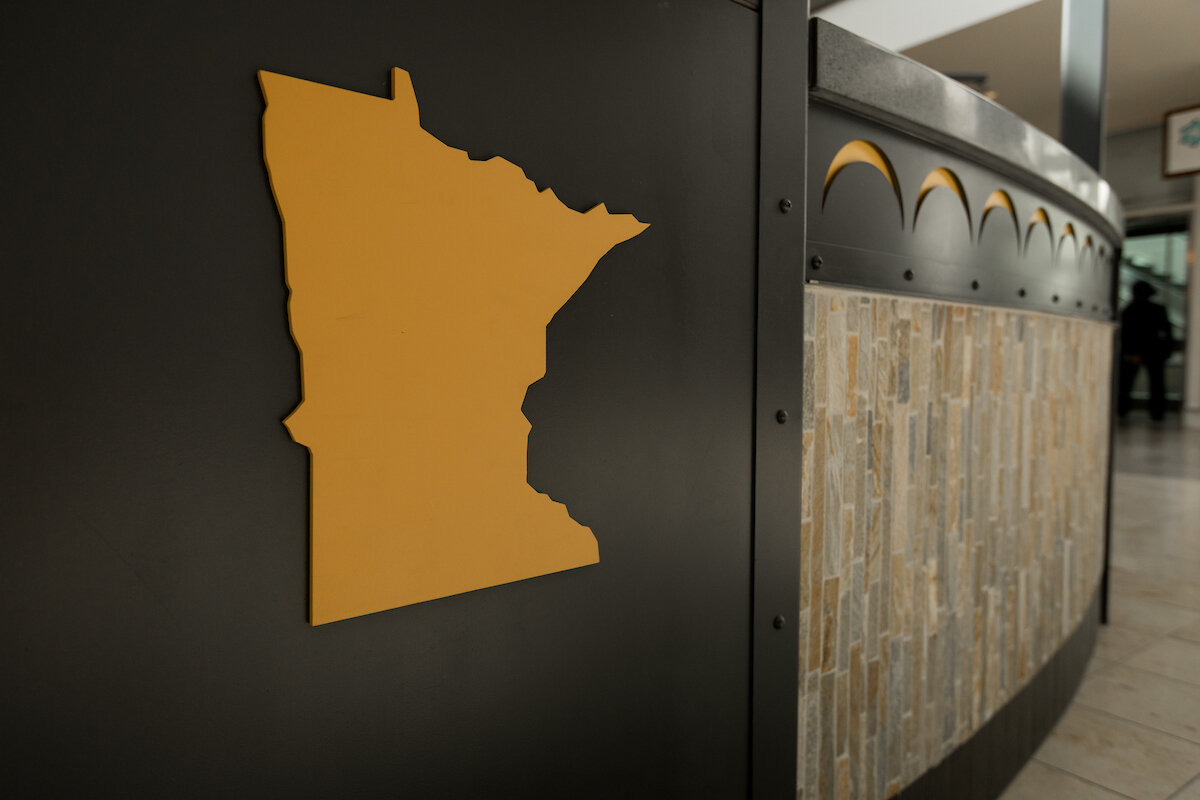
Year Completed: 2017
Location: Bloomington, MN
Client: Aero Service Group
Square Footage: 6,800 SF
Hagen, Christensen & McILwain Architects designed this 6,800 SF craft beer restaurant in the MSP International Airport. The facility is the major focus for the airport’s central atrium /shopping mall and is identified by a signature fermentation sculpture that anchors the Craft Lab Bar where local brewers educate customers about their craft beers.

ZONA COCINA
BAR & RESTAURANT - MSP INTERNATIONAL AIRPORT
ZONA COCINA
BAR & RESTAURANT - MSP INTERNATIONAL AIRPORT
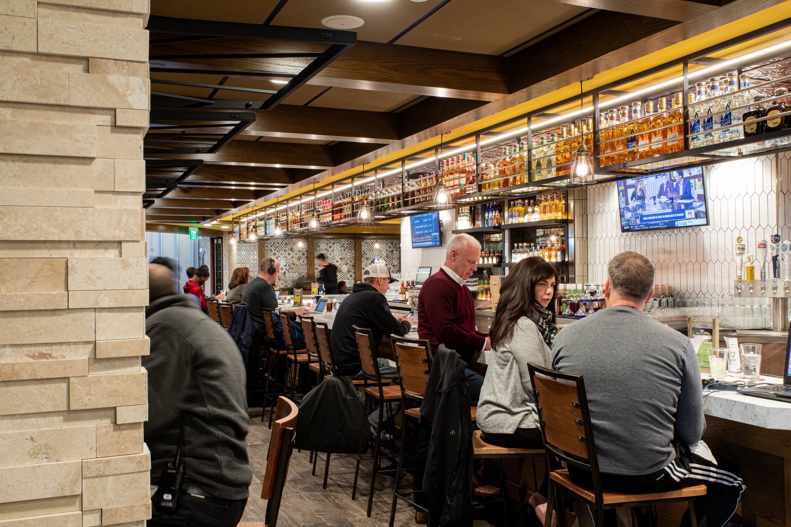
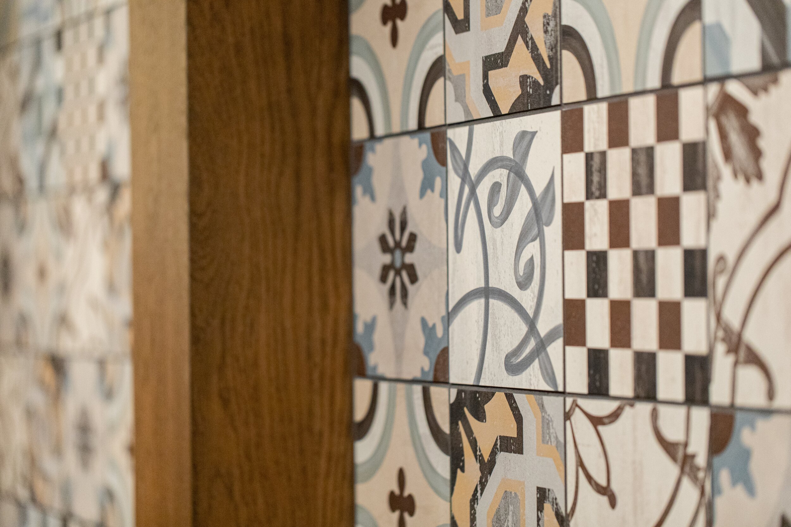
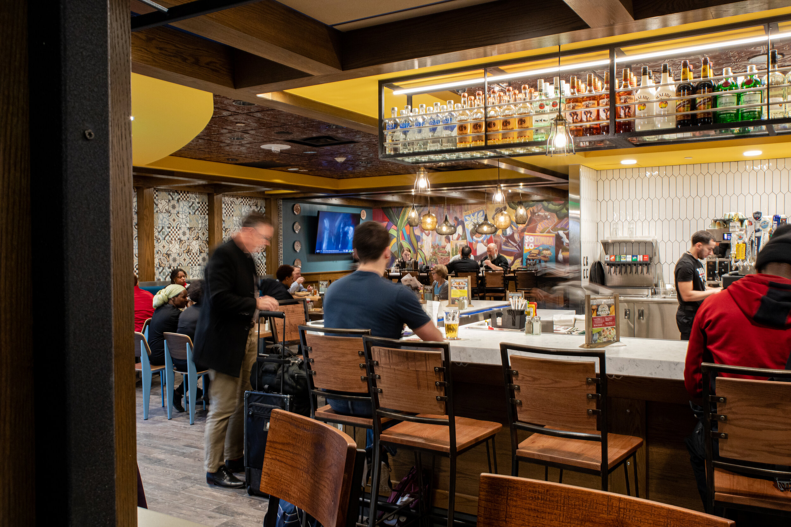
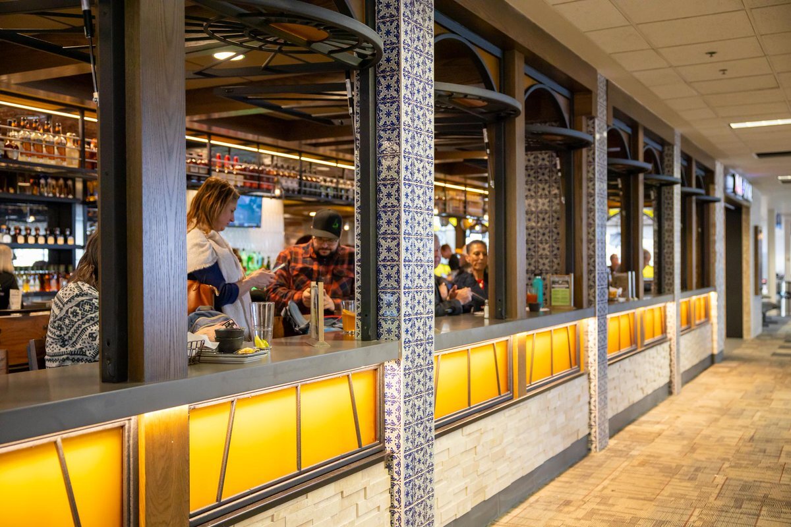
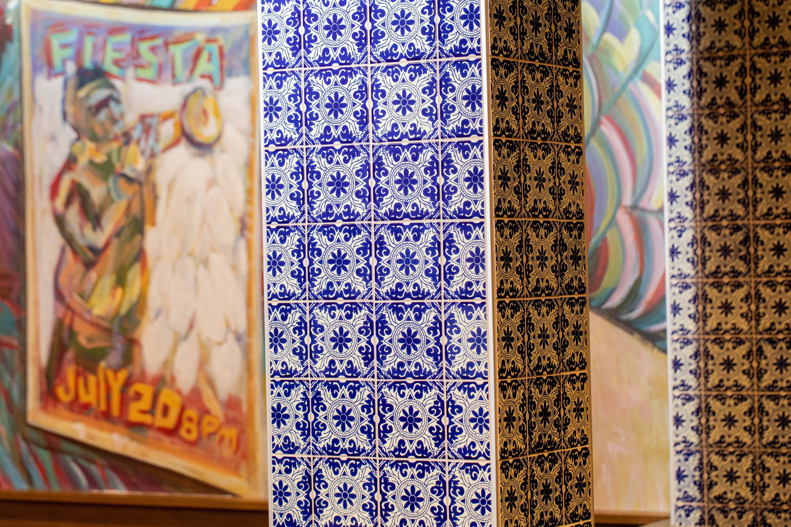
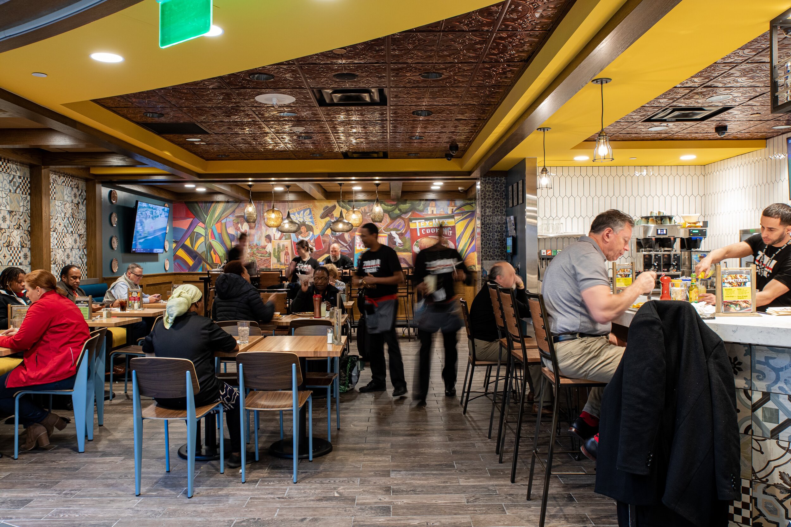
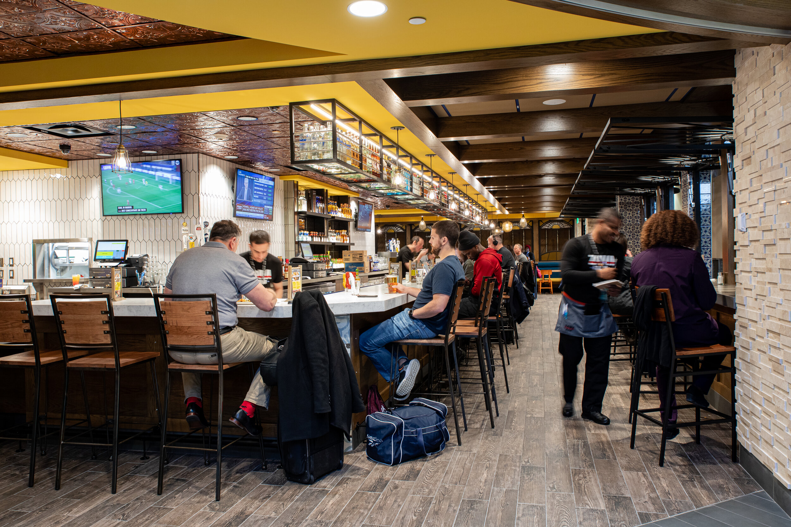
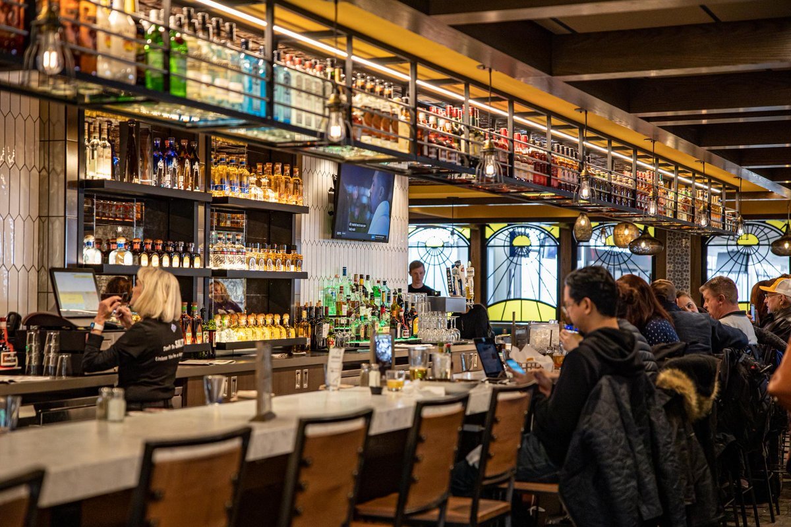
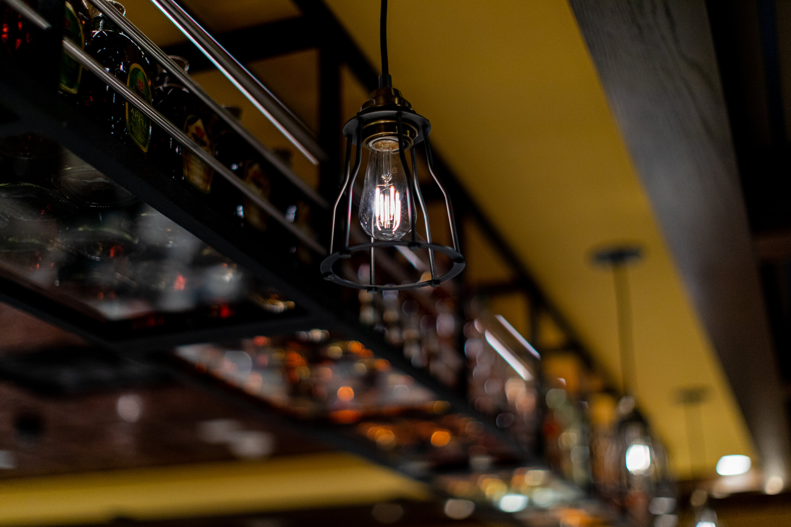
Year Completed: 2019
Location: Minneapolis, MN
Client: Aero Service Group
Square Footage: 3,972 SF
Hagen, Christensen & McILwain Architects designed the 4,000 SF Zona Cocina in MSP International Airport, located in concourse F at Terminal 1. A contemporary hacienda style concept incorporating a long continuous bar with decorative liquor rack for storage above. The space utilizes the brands warm, rich color palette and eclectic tiles. Operable decorative wrought iron arches provides views out to the concourse while giving another aspect of storefront security.

BLUE DOOR PUB
BAR & RESTAURANT - MSP INTERNATIONAL AIRPORT
BLUE DOOR PUB
BAR & RESTAURANT - MSP INTERNATIONAL AIRPORT
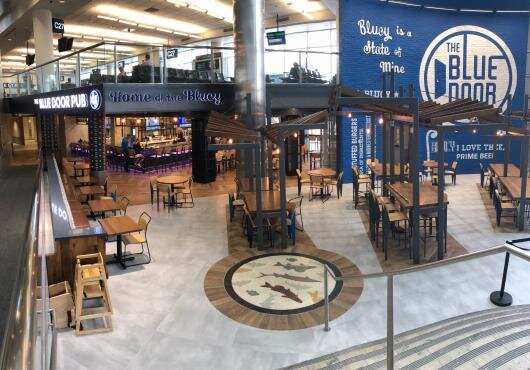
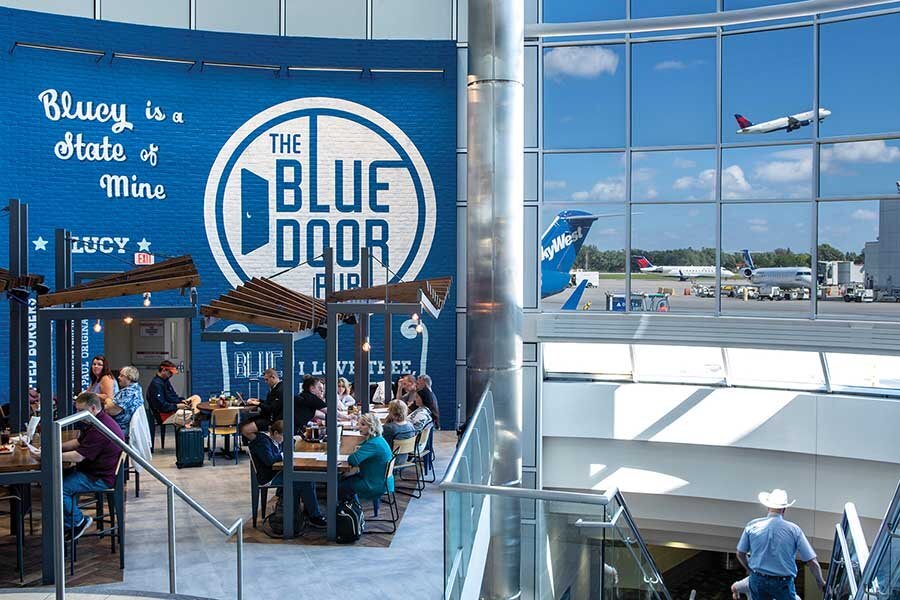
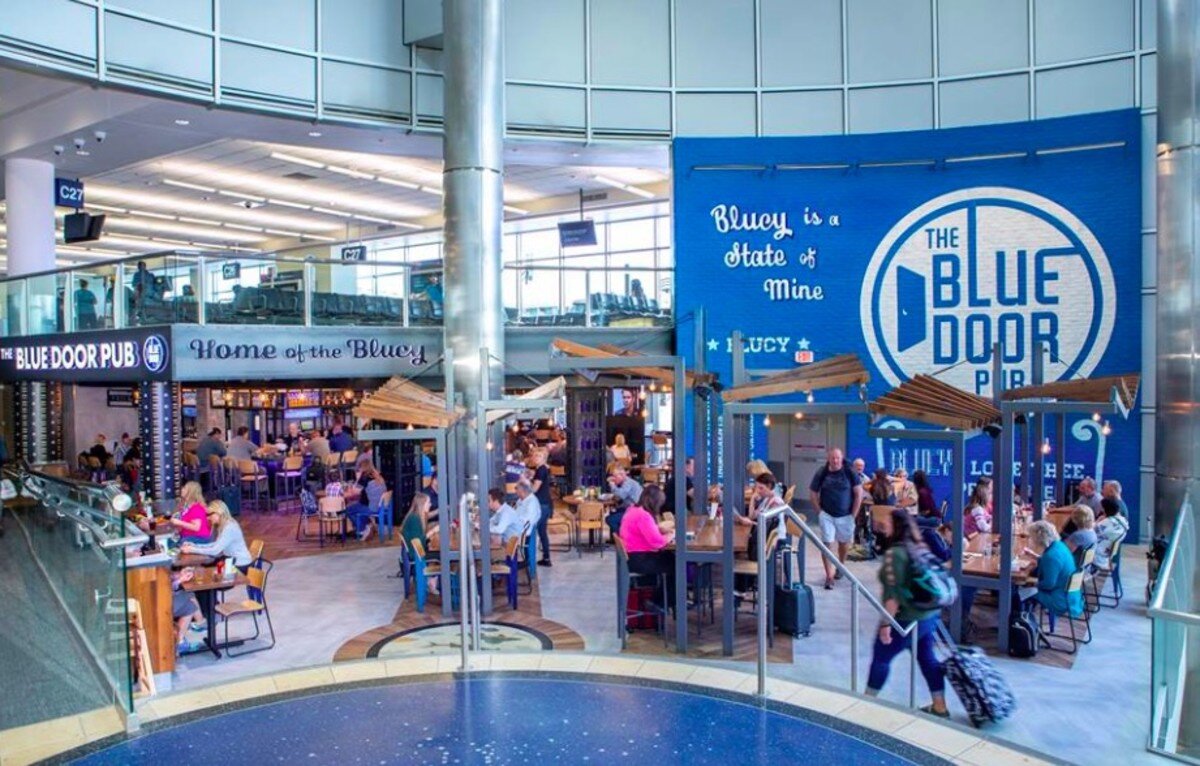
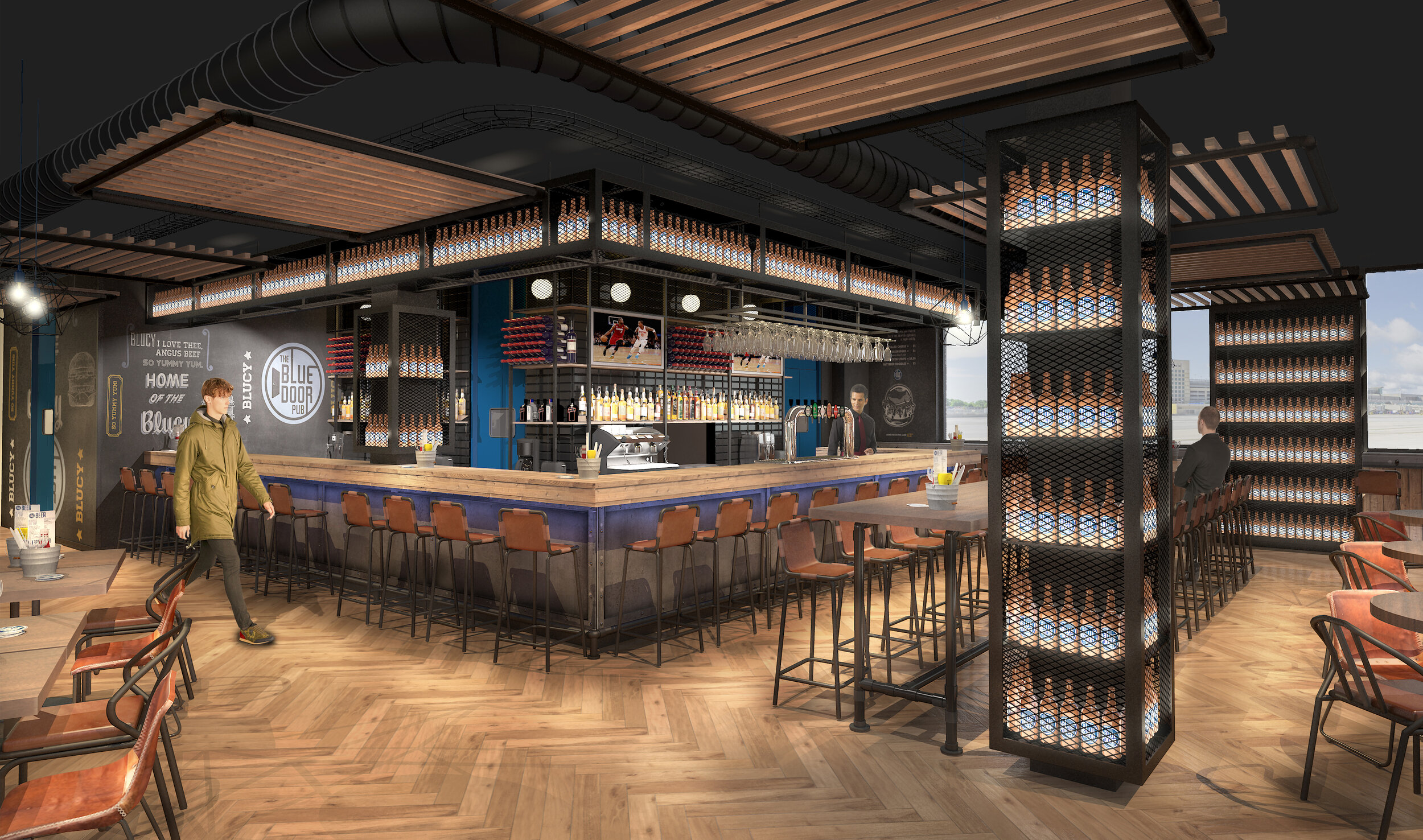
Year Completed: 2018
Location: Minneapolis, MN
Client: MSP International Airport
Square Footage: 3,513 SF
Hagen, Christensen & McILwain Architects designed the 3,513 SF Blue Door Pub in MSP International Airport, the restaurant/bar located at Terminal 1 - Concourse A. The main focal point of the project incorporates a large indoor patio style seating area, with custom wood/steel fabricated furniture and a 2-story mural creates an urban backdrop.

Cocina Del Barrio
BAR & RESTAURANT - MSP INTERNATIONAL AIRPORT
Cocina Del Barrio
BAR & RESTAURANT - MSP INTERNATIONAL AIRPORT
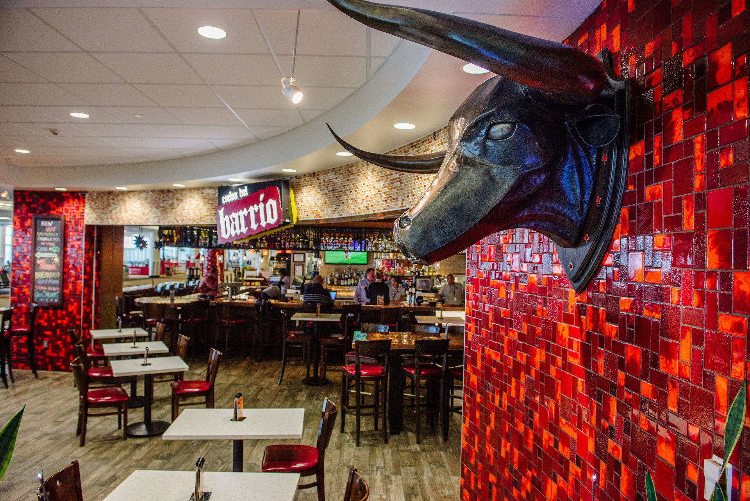
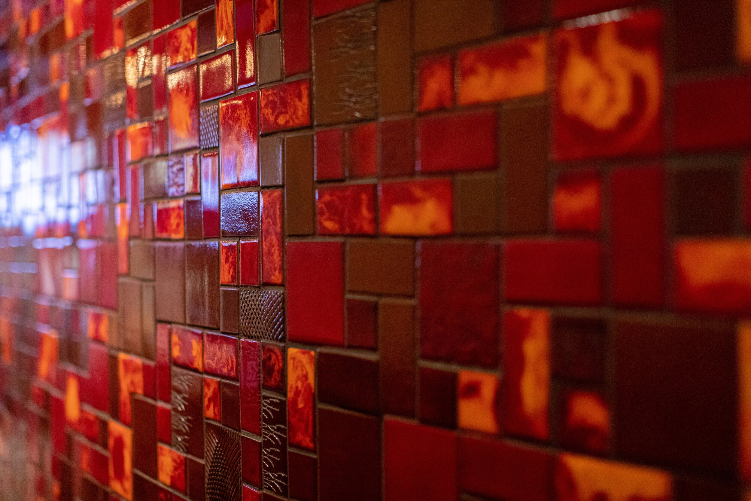
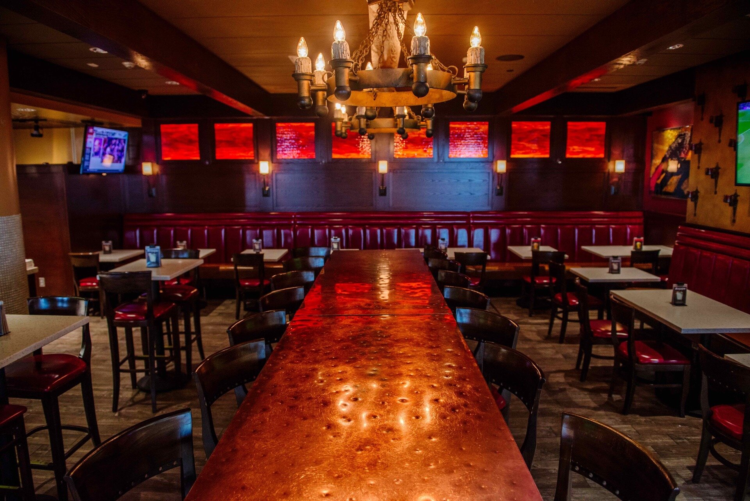
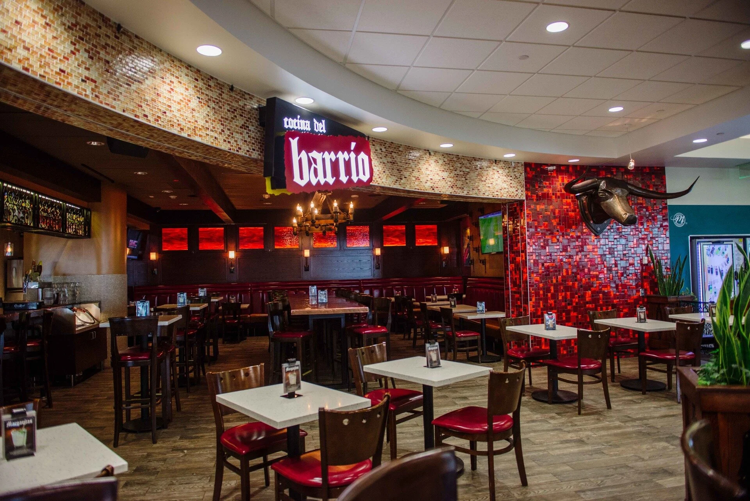
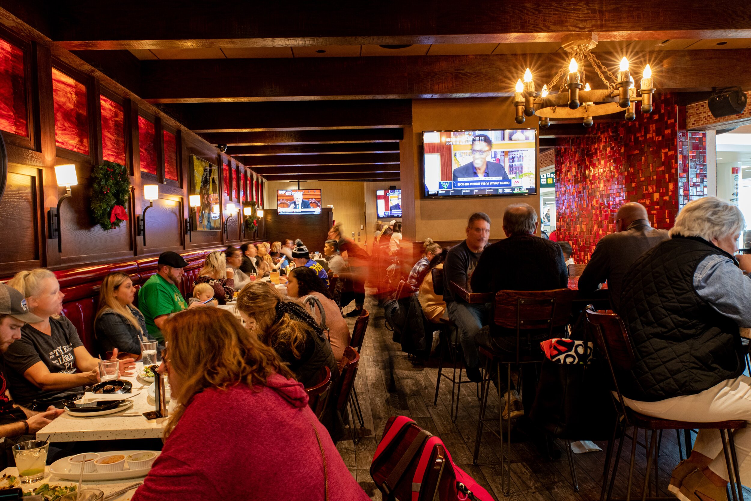
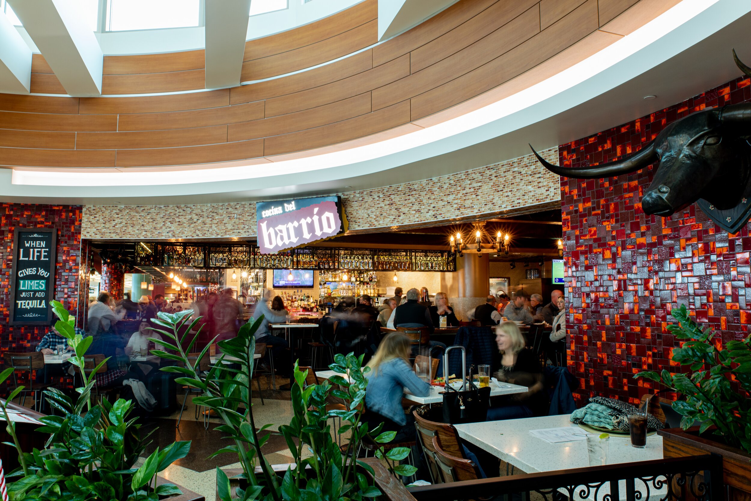
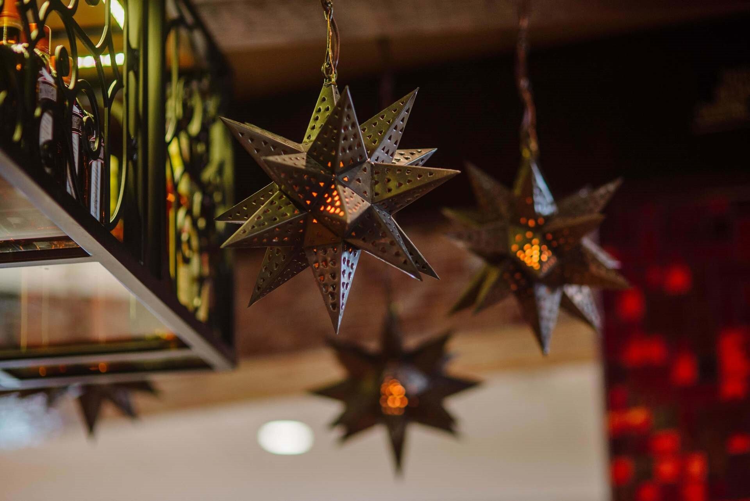
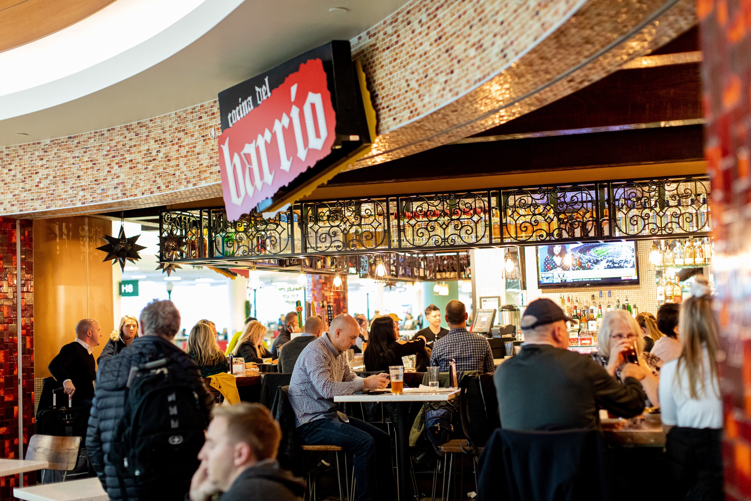
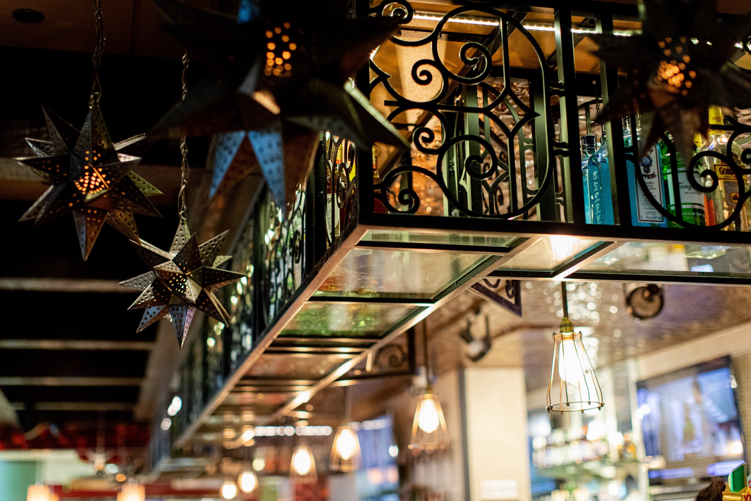
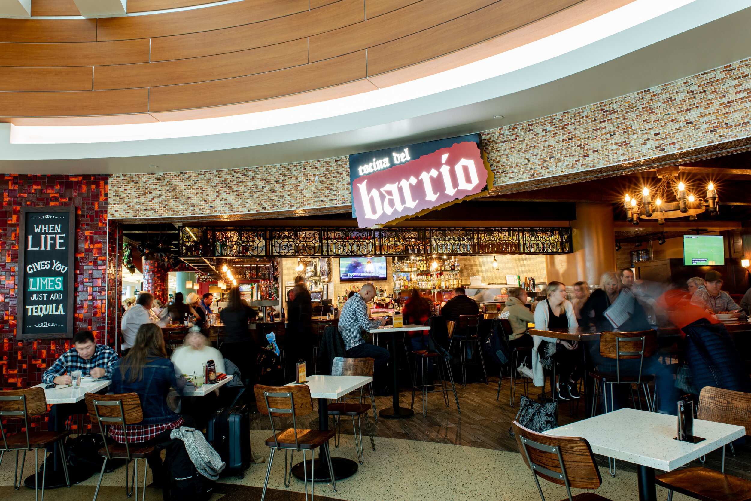
Year Completed: 2013/2016
Location: Minneapolis, MN
Client: Aero Service Group
Square Footage: 2,150 SF
Hagen, Christensen & McILwain Architects designed and later expanded Cocina del Barrio Located in Terminal 2 at the Minneapolis/St. Paul Airport. The restaurant & bar incorporates some bold use of finishes with its rich, red mosaics, gilded accents and soft lighting.

MODIST BREWING
BREWHOUSE & TAPROOM - MINNEAPOLIS
MODIST BREWING
BREWHOUSE & TAPROOM - MINNEAPOLIS



Year Completed: 2015
Location: Minneapolis, MN
Client: Modist Brewing Co.
Square Footage: 12,000 SF
Hagen, Christensen & McILwain Architects designed this 12,000 SF Brew House and Tap Room in a brick high-bay warehouse building in the North Loop of Minneapolis. The Modist Brand is based on the following:
“Change, Improve, Inspire, Passion and Innovation”

BAD WEATHER BREWING
BREWHOUSE, TAPROOM & COMMUNITY ROOM - ST. PAUL
BAD WEATHER BREWING
BREWHOUSE, TAPROOM & COMMUNITY ROOM - ST. PAUL



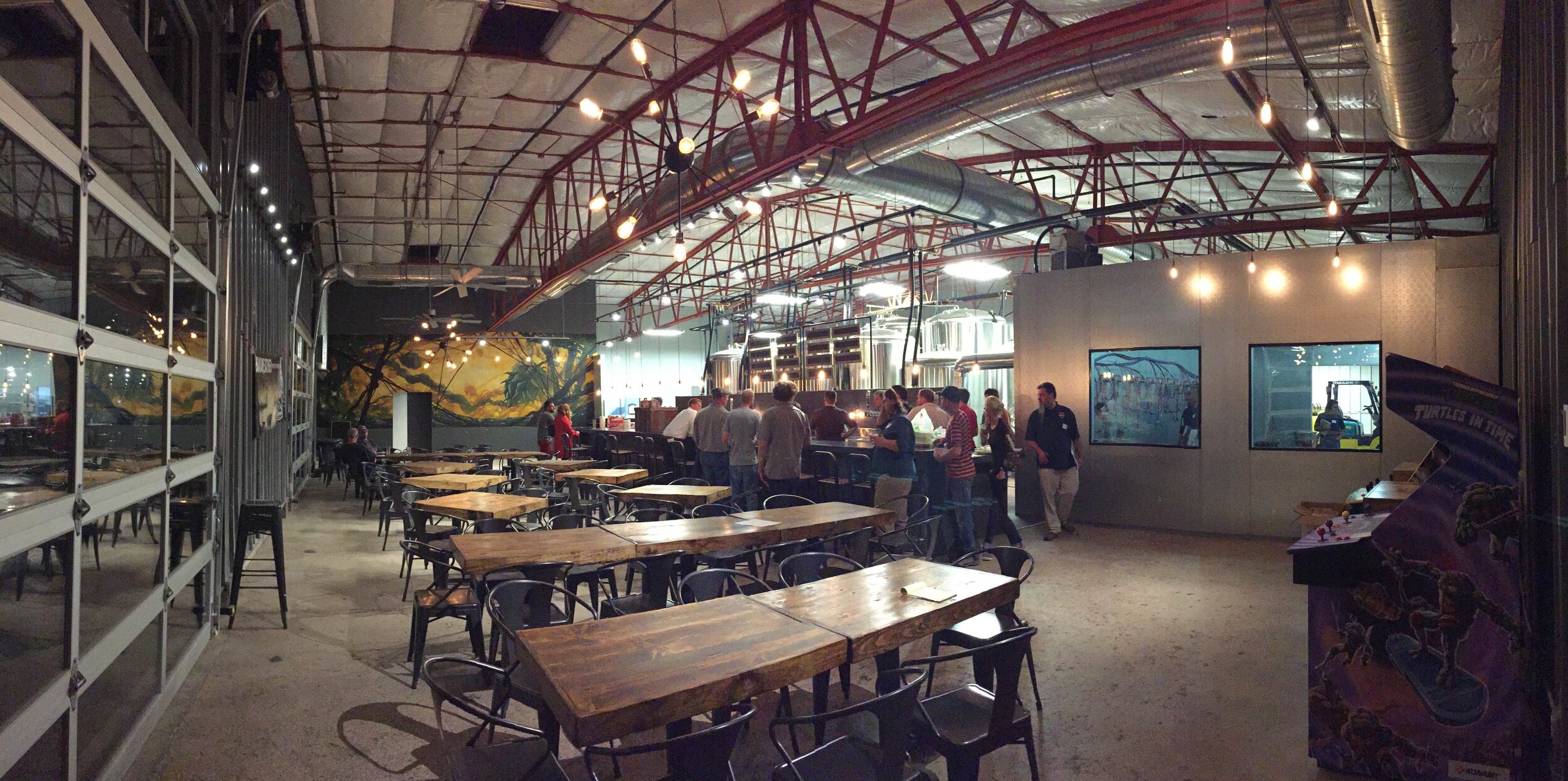
Year Completed: 2014
Location: St. Paul, MN
Client: Bad Weather Brewing Co.
Square Footage: 11,500 SF
Hagen, Christensen & McILwain Architects designed this 11,500 SF Brew House, Tap Room & Community Room—retrofitting a corrugated metal shop building located in St. Paul. The Bad Weather Brand is based on the following:
“Unique, untethered, textured, in the spirit of Minnesota weather—unpredictable”

TOWN HALL LANES
BREWHOUSE & TAPROOM
TOWN HALL LANES
BREWHOUSE & TAPROOM



Year Completed: 2013
Location: Minneapolis, MN
Client: Town Hall Brewery
Square Footage: 3,000 SF
Hagen, Christensen & McILwain Architects designed this 3,000 SF restaurant and tap house and 10-lane bowling alley in South Minneapolis. The Project included the complete renovation of an existing bowling center. The feature space of the restaurant and tap house were created by removing the entire second floor of the existing building to create a dynamic 2-story space.

DANGEROUS MAN BREWING
BREWHOUSE & TAPROOM - MINNEAPOLIS
DANGEROUS MAN BREWING
BREWHOUSE & TAPROOM - MINNEAPOLIS

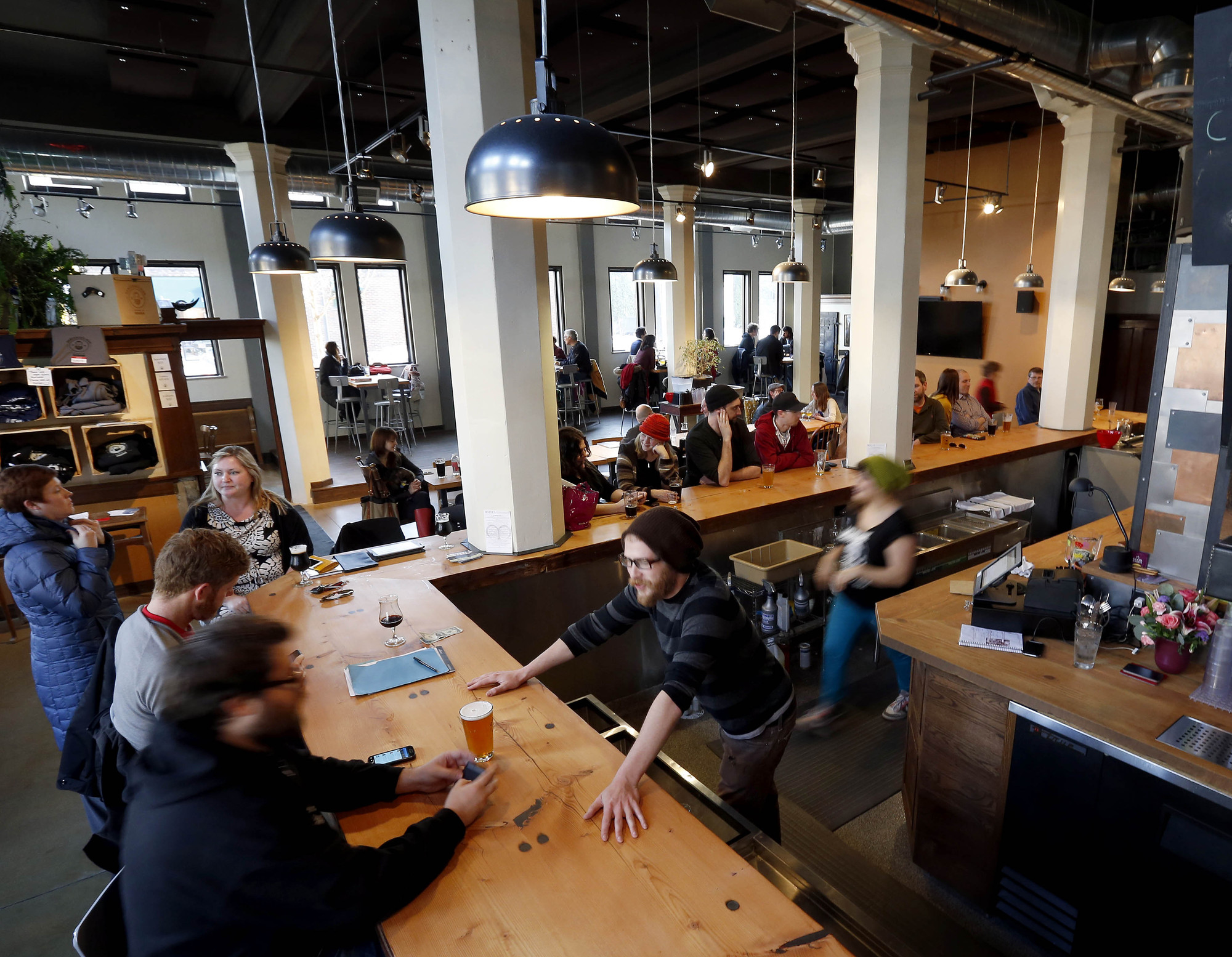
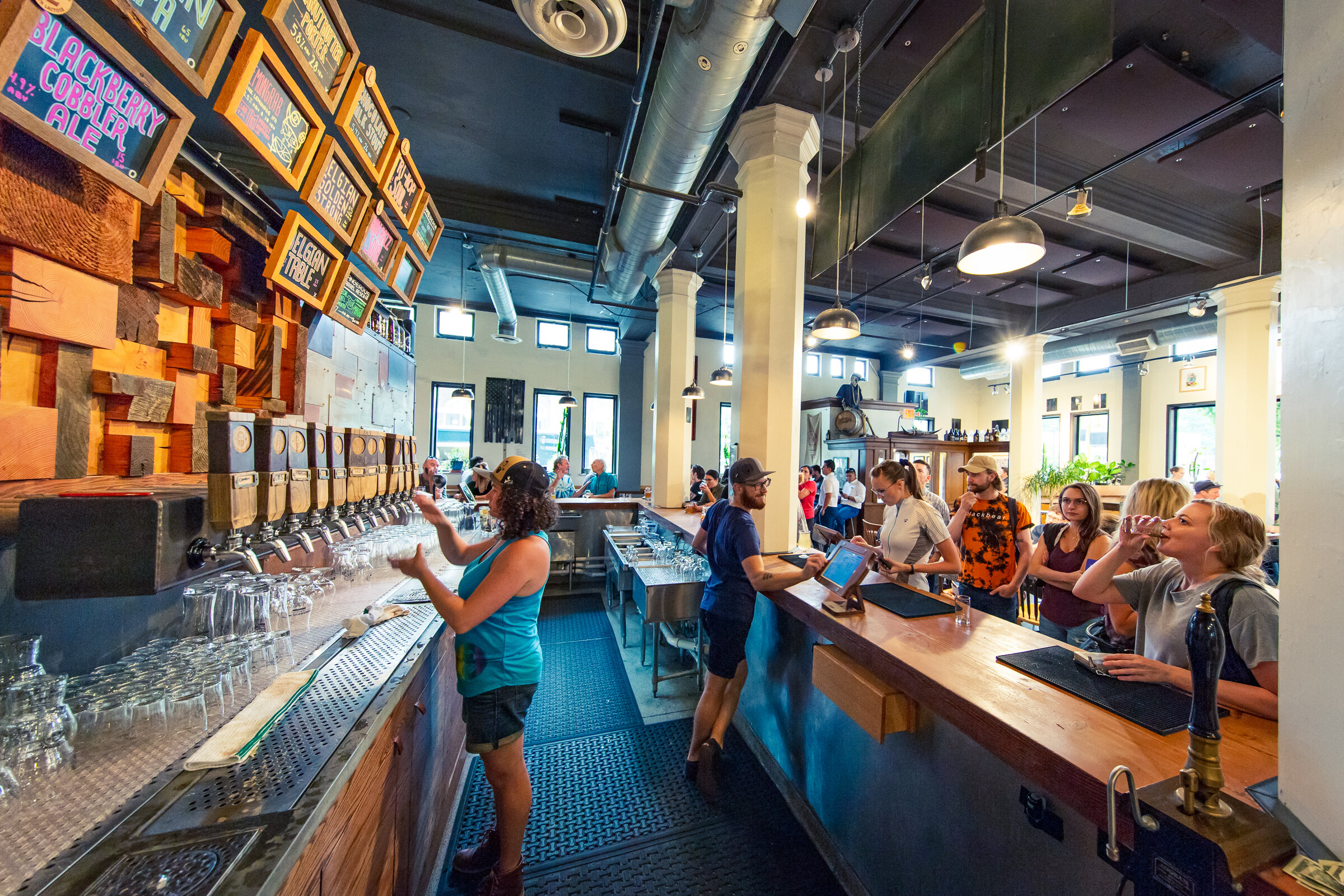

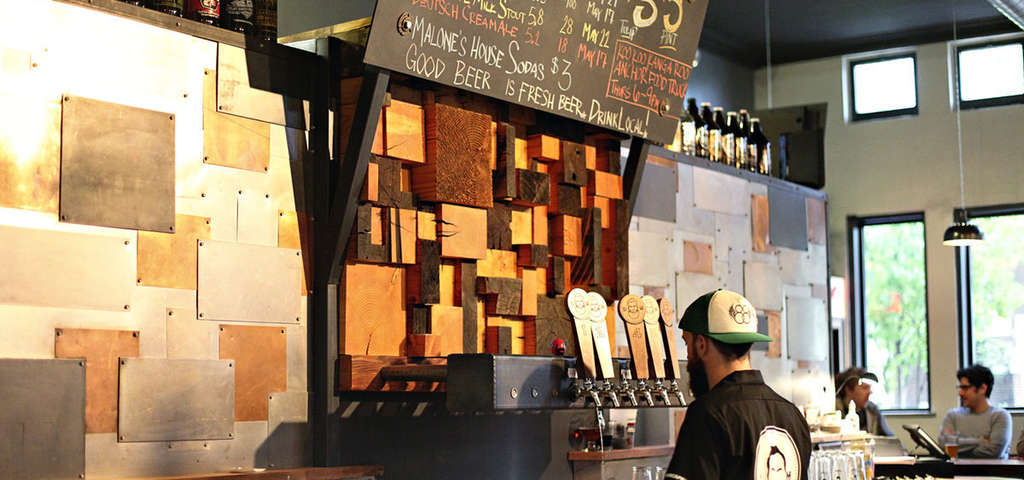



Year Completed: 2012/2015
Location: Minneapolis, MN
Client: Dangerous Man Brewing Co.
Square Footage: 2,500 SF
Hagen, Christensen & McILwain Architects designed this 2,500 SF craft brewery and Tap House in Northeast Minneapolis. The Project included the complete renovation of the main floor of the existing 1920’s Northeast Mutual Bank Building. HCM worked closely with the start-up Owner, Rob Miller in the layout and operation planning of this open and inviting new Tap House Brewery concept.
In 2015, HCM Architects were hired to help design and produce permit drawings for a production and growler-filling expansion in the space adjacent to the Tap House. This project helped increase the overall production of this very poplar location.

