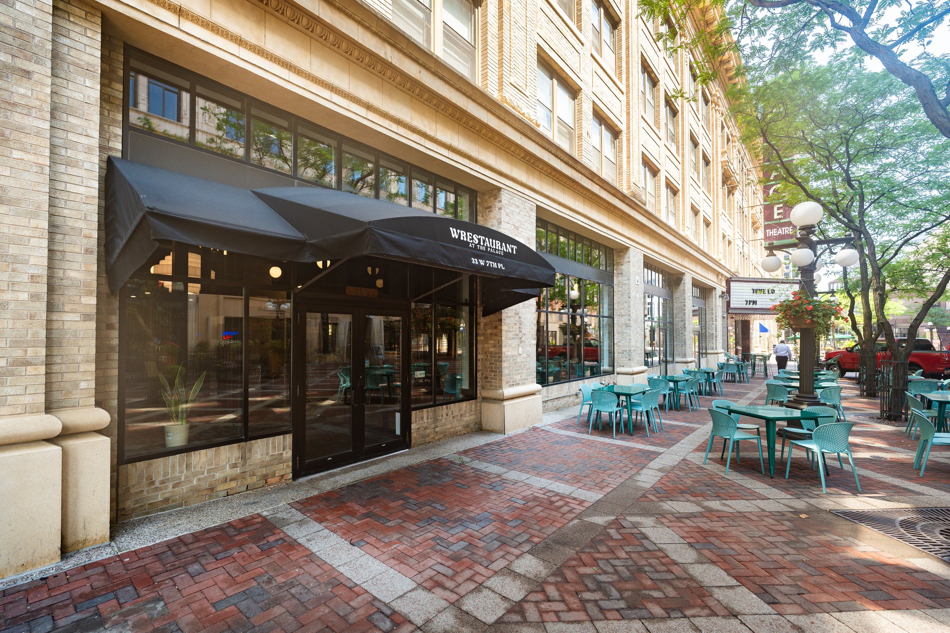

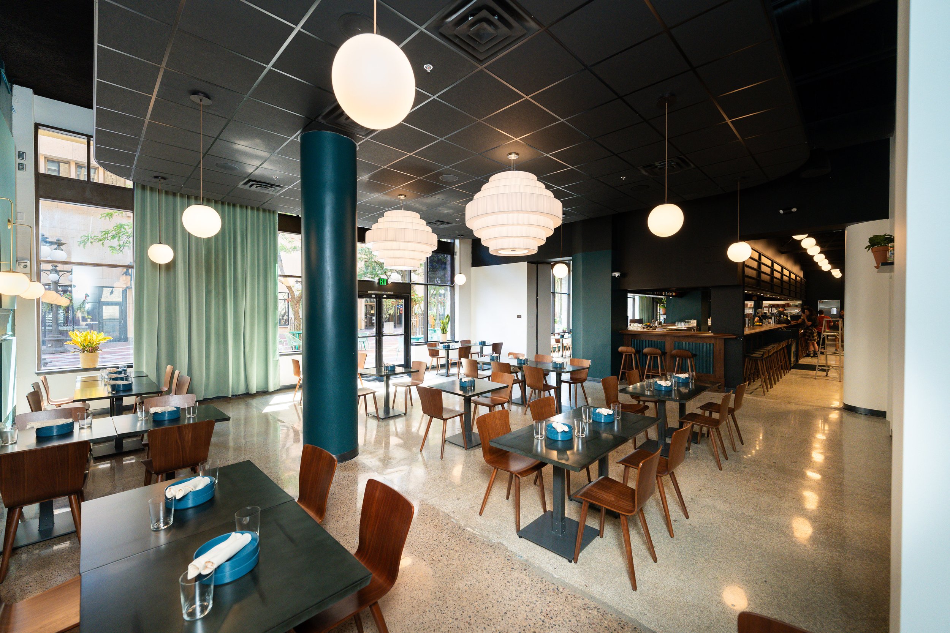
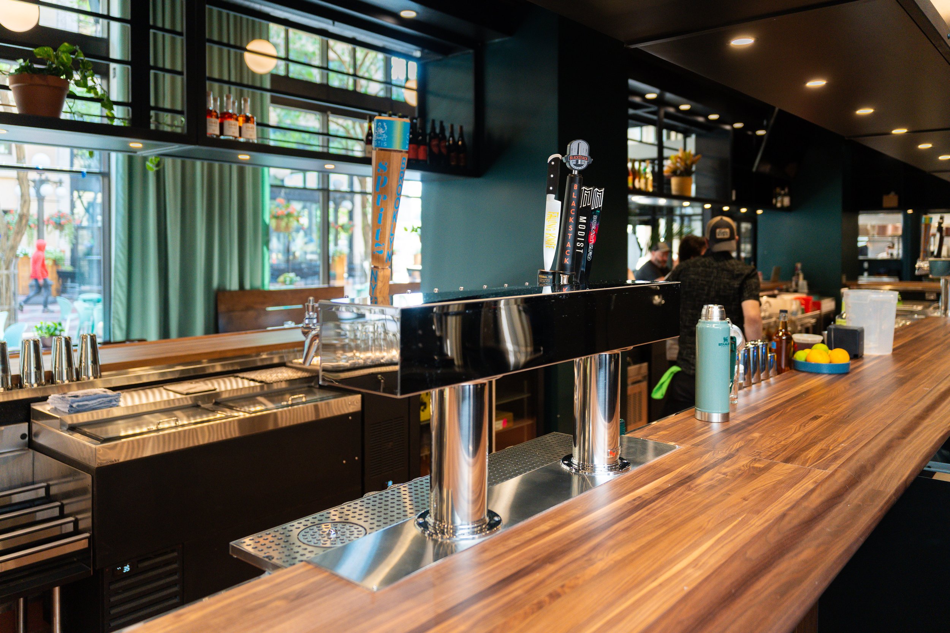
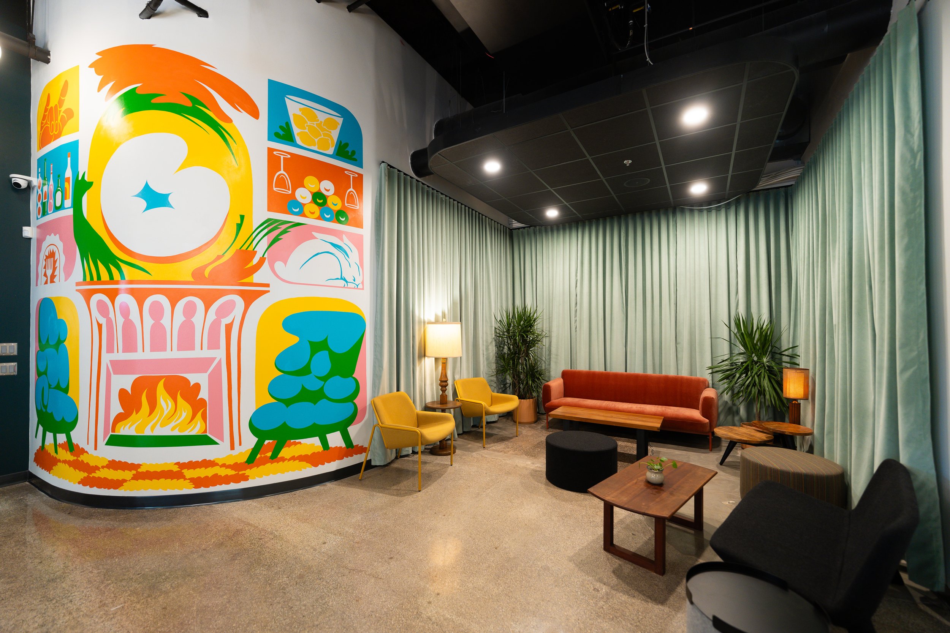
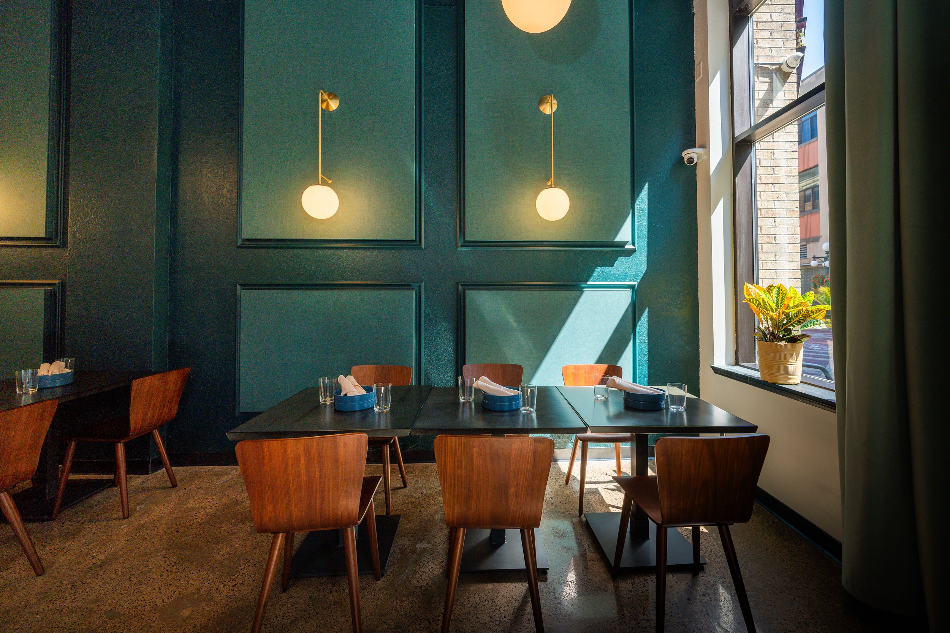
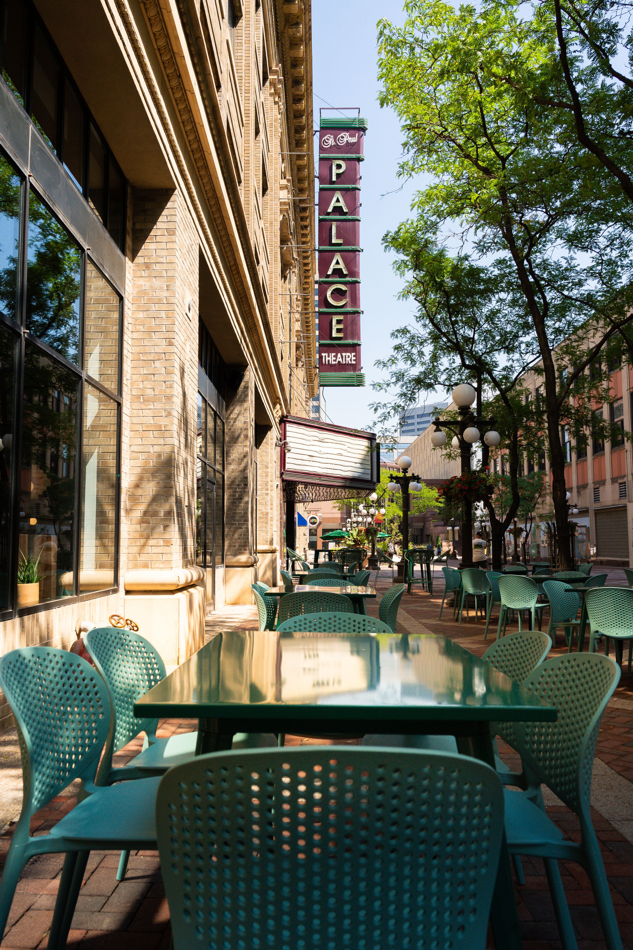
Year Completed: 2022-2023
Location: St. Paul, MN
Client: First Avenue
Square Footage: -
Hagen, Christensen & McILwain Architects was hired by First Avenue, the venerable Minneapolis nightclub, to assist with design for a new restaurant in a former bar space next to the Palace Theatre in St Paul, MN. The goal was to create a “pre-concert” venue for food and drink, but also have a space that could be scaled back to serve the downtown lunch crowd. A long bar became the central feature of the space. Upon entry there is a host station and behind them, an intimate soft seating niche. The existing wall of windows opens to a pedestrian mall and makes for perfect banquet seating to compliment the bar. At the far end of the space is a more traditional dining area that can also be closed off for private events, host small scale shows, or to reduce the seating area at slow times. Kitchen, pizza window, secure storage, two large walk-in coolers, office and areaway access were all part of the project scope as well.
