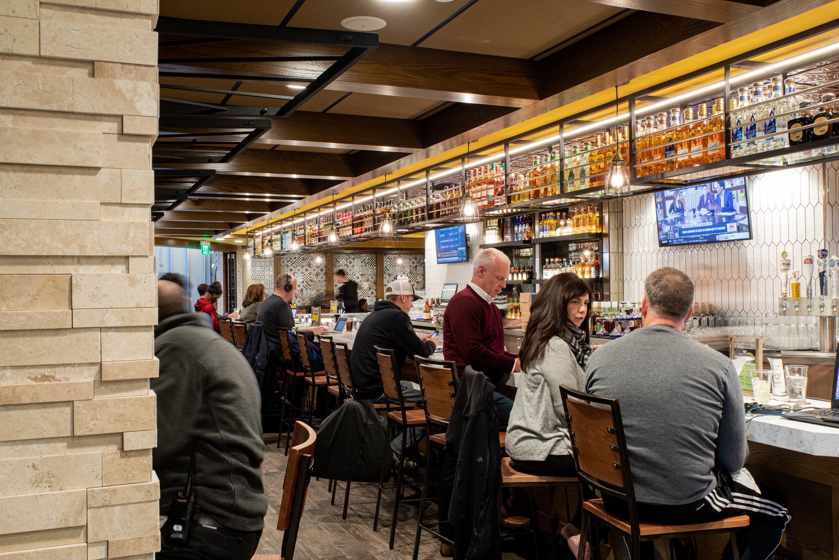
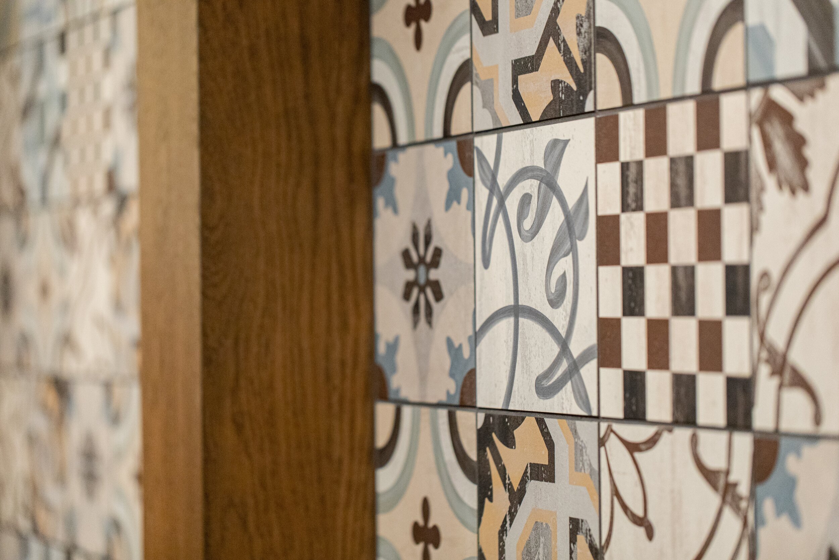
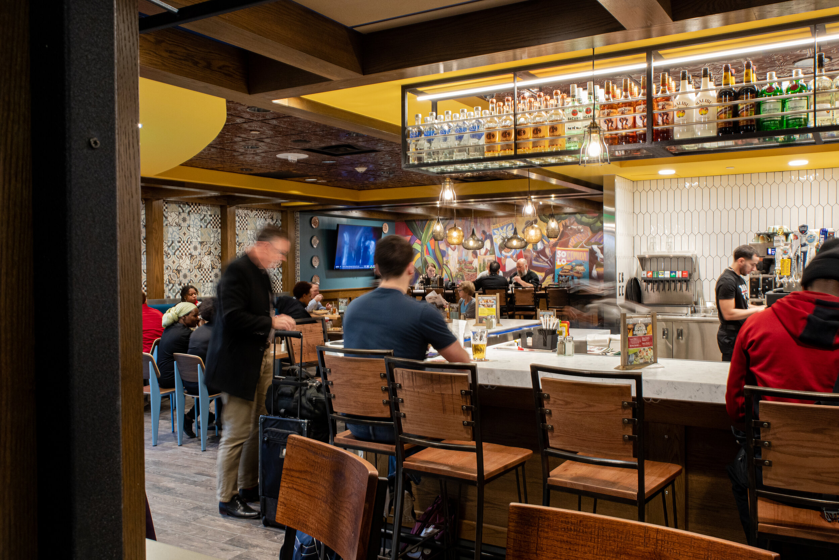
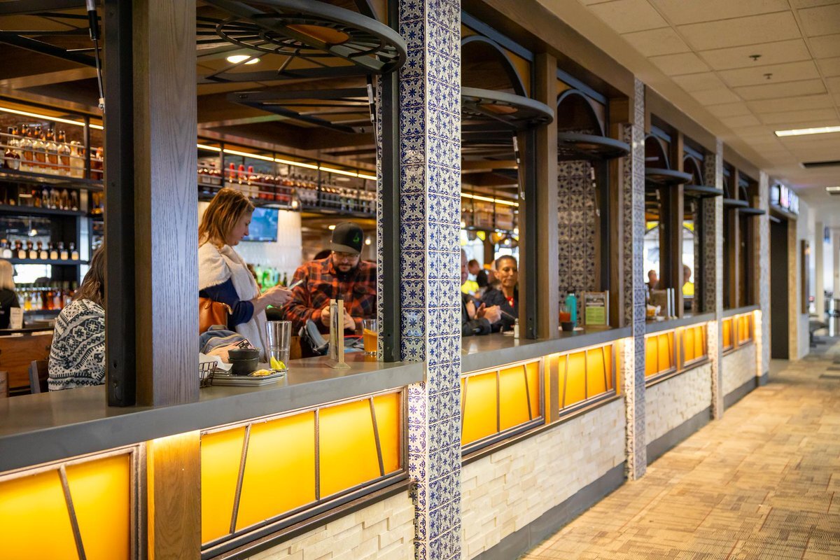
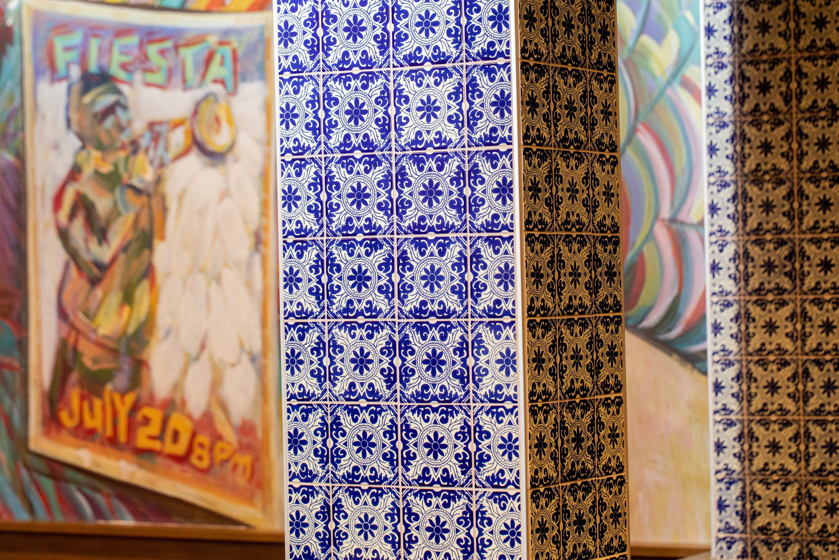
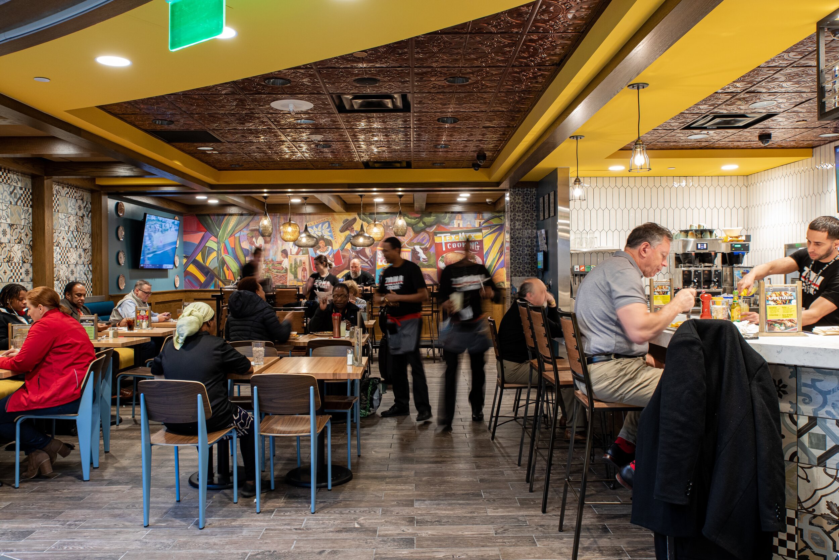
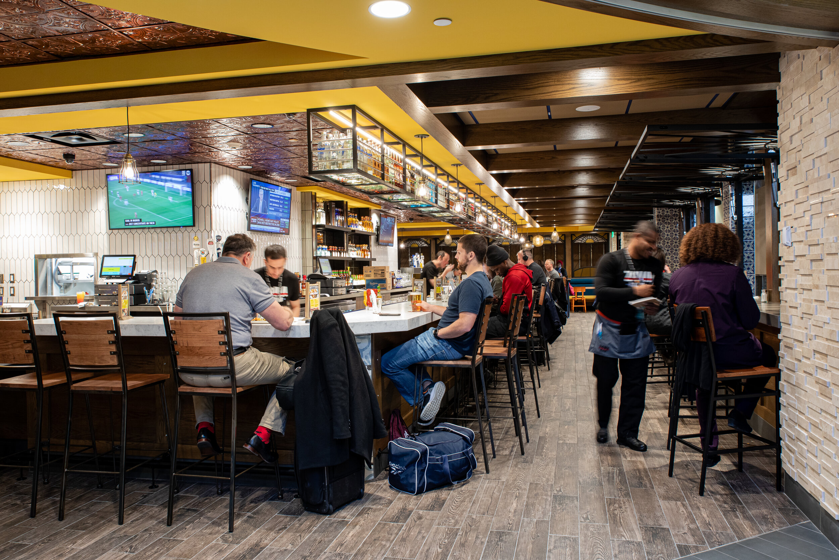
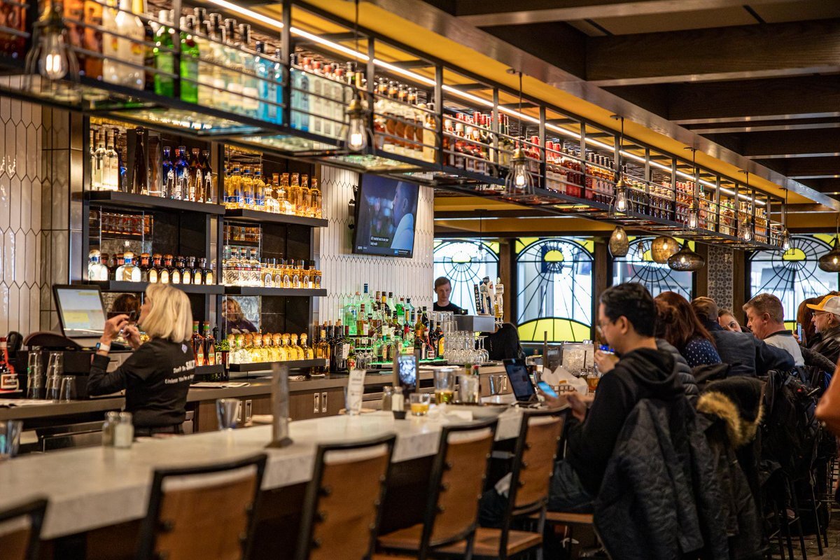

Year Completed: 2019
Location: Minneapolis, MN
Client: Aero Service Group
Square Footage: 3,972 SF
Hagen, Christensen & McILwain Architects designed the 4,000 SF Zona Cocina in MSP International Airport, located in concourse F at Terminal 1. A contemporary hacienda style concept incorporating a long continuous bar with decorative liquor rack for storage above. The space utilizes the brands warm, rich color palette and eclectic tiles. Operable decorative wrought iron arches provides views out to the concourse while giving another aspect of storefront security.
