
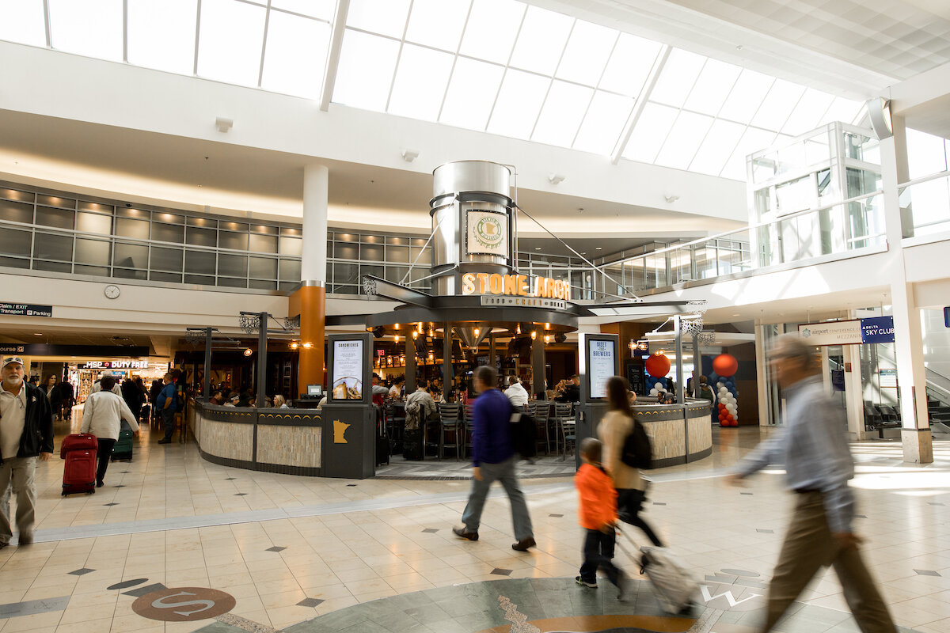
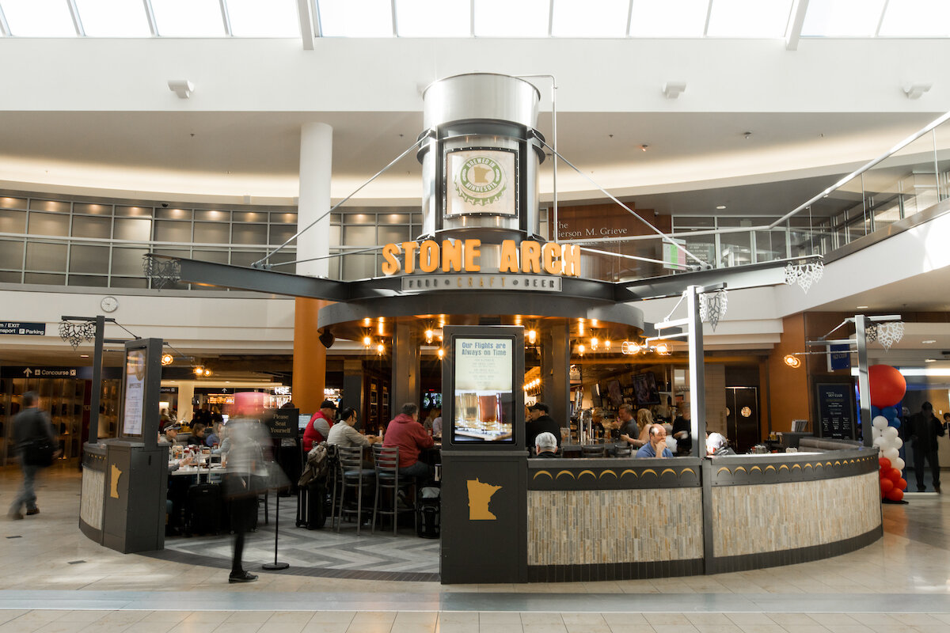
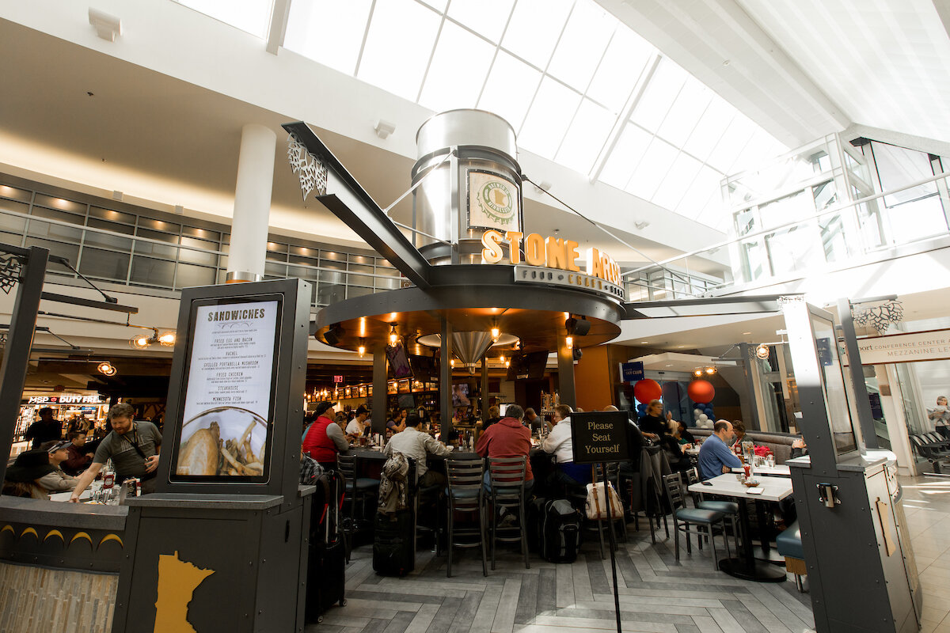
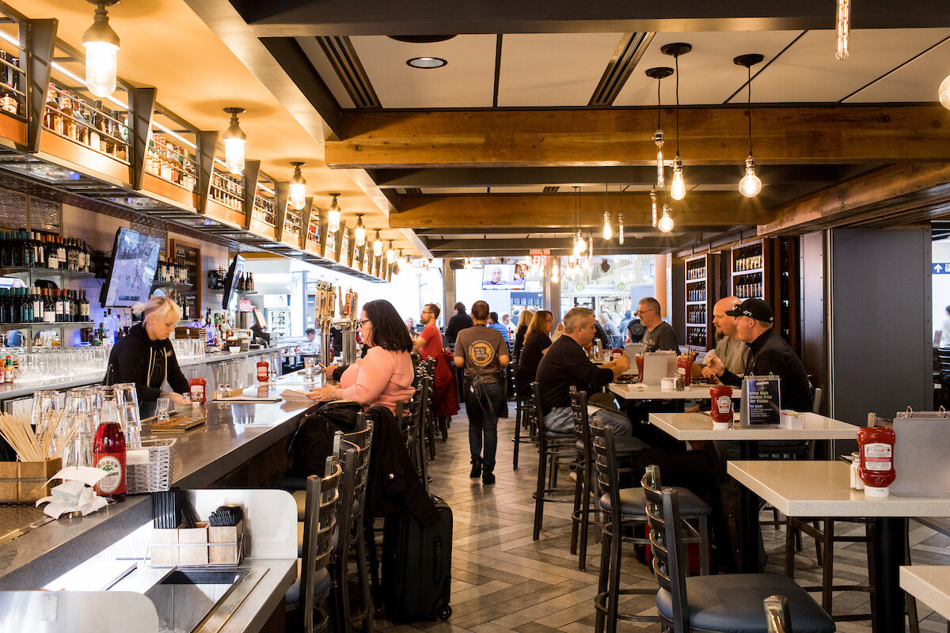
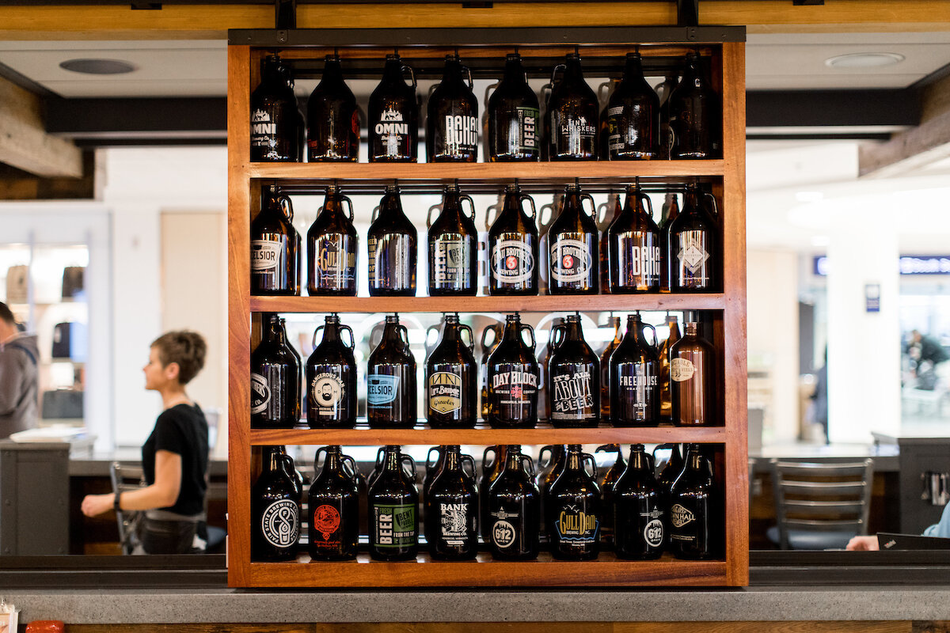
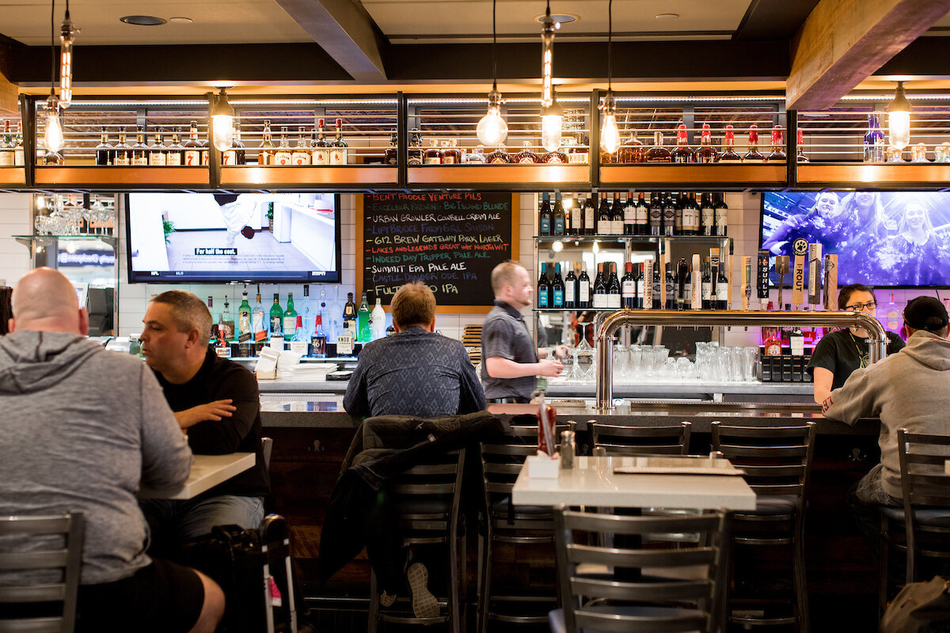
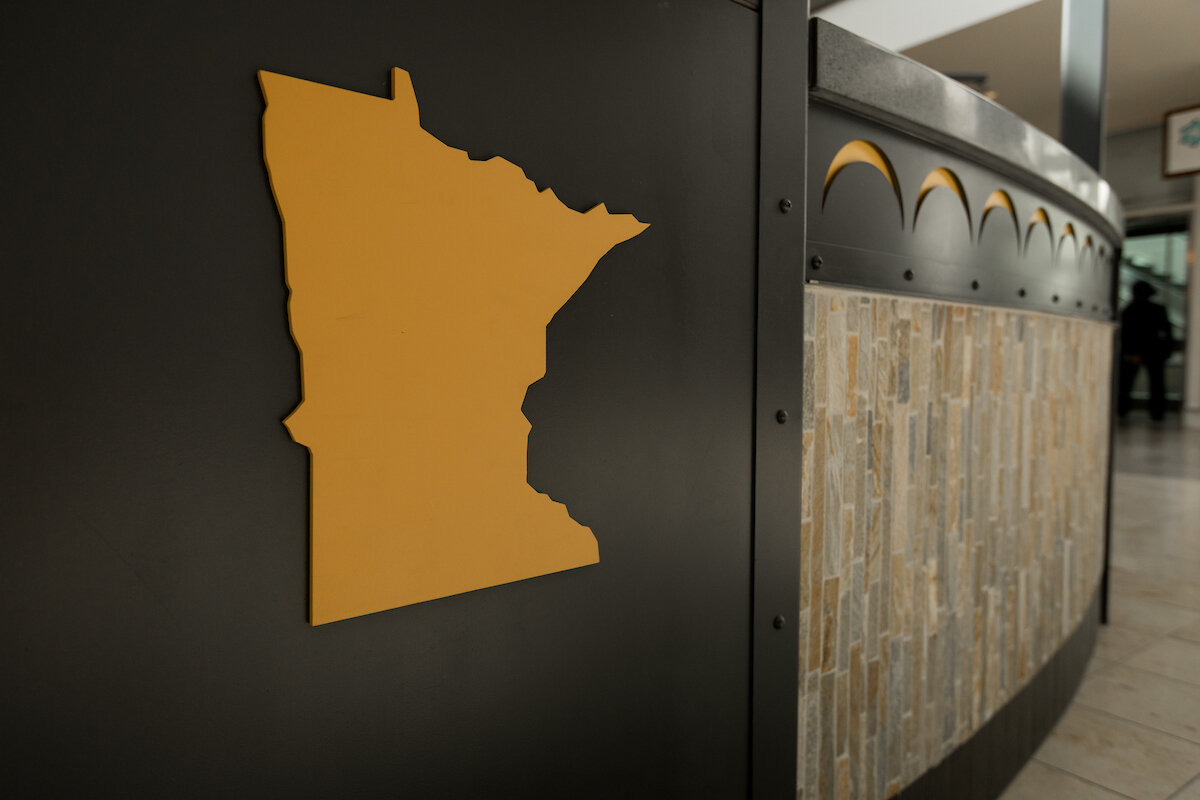
Year Completed: 2017
Location: Bloomington, MN
Client: Aero Service Group
Square Footage: 6,800 SF
Hagen, Christensen & McILwain Architects designed this 6,800 SF craft beer restaurant in the MSP International Airport. The facility is the major focus for the airport’s central atrium /shopping mall and is identified by a signature fermentation sculpture that anchors the Craft Lab Bar where local brewers educate customers about their craft beers.
