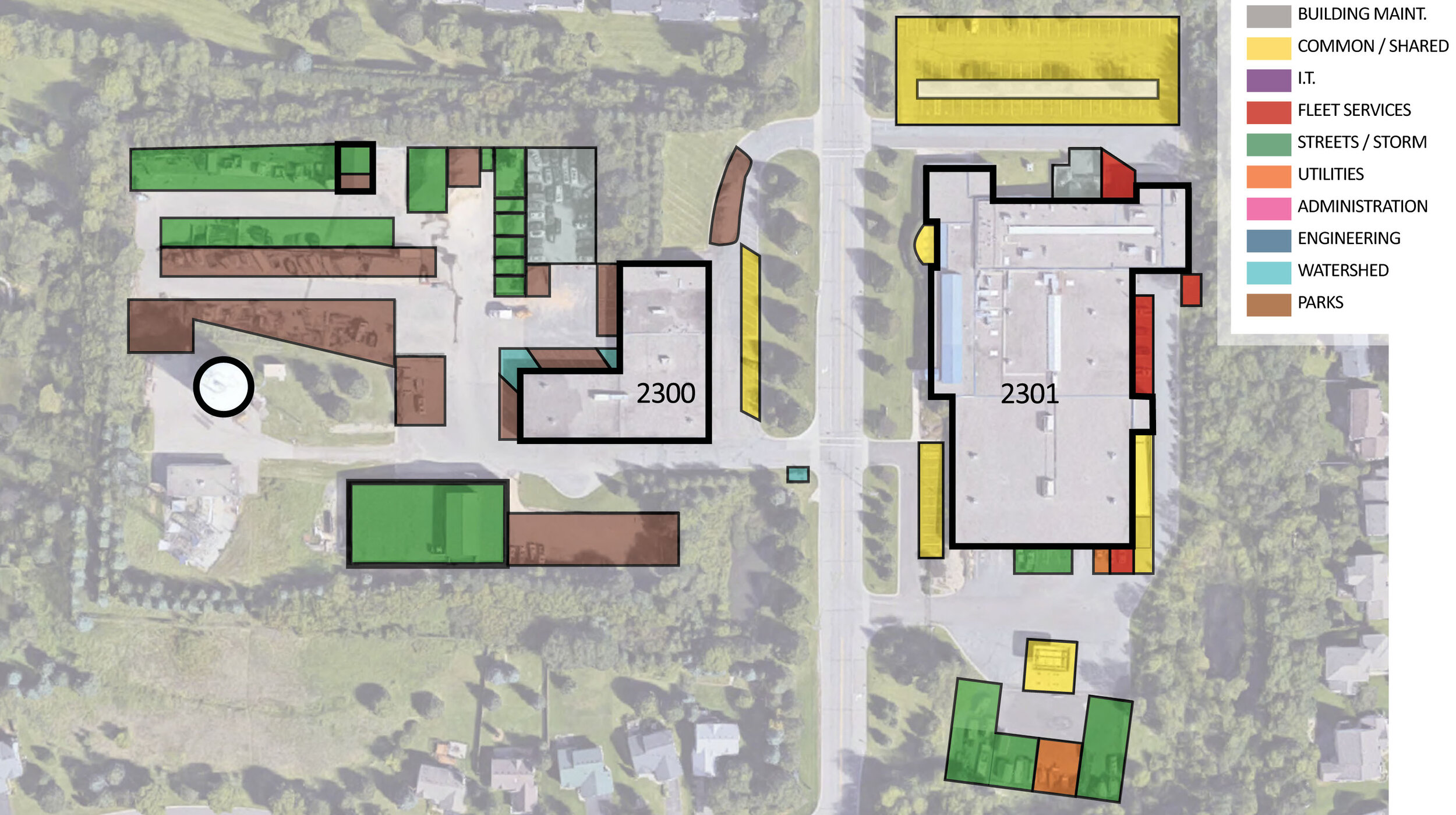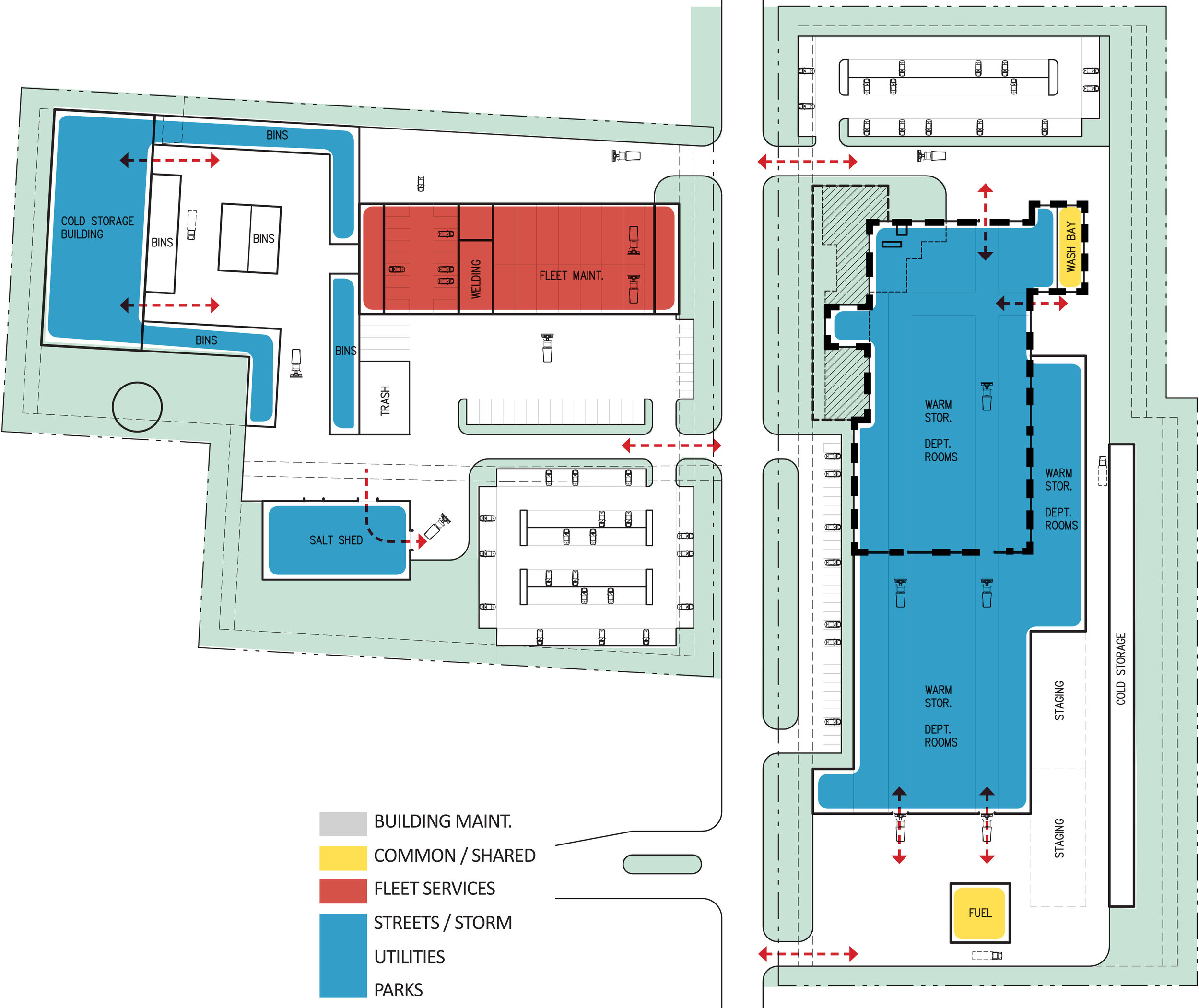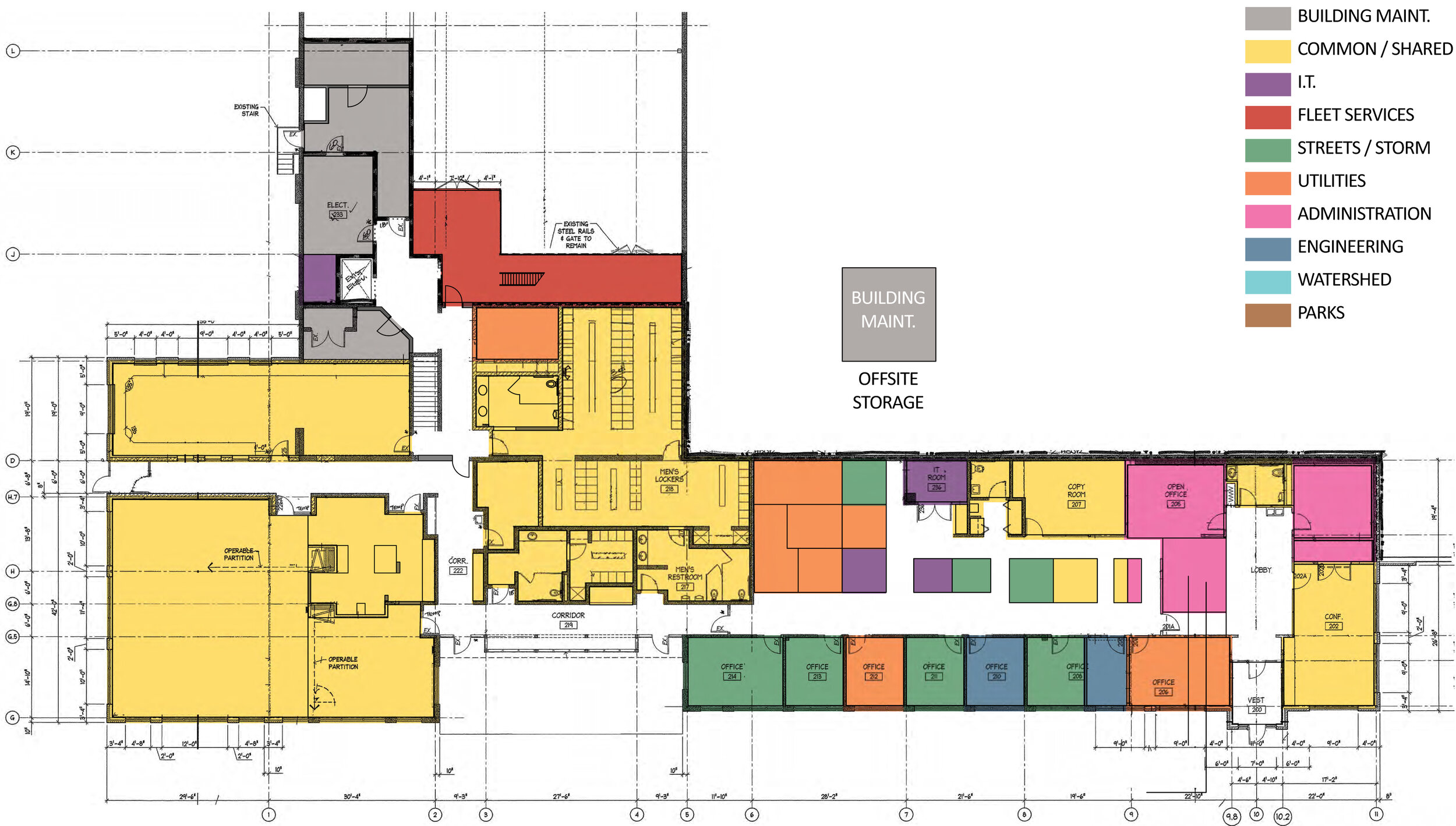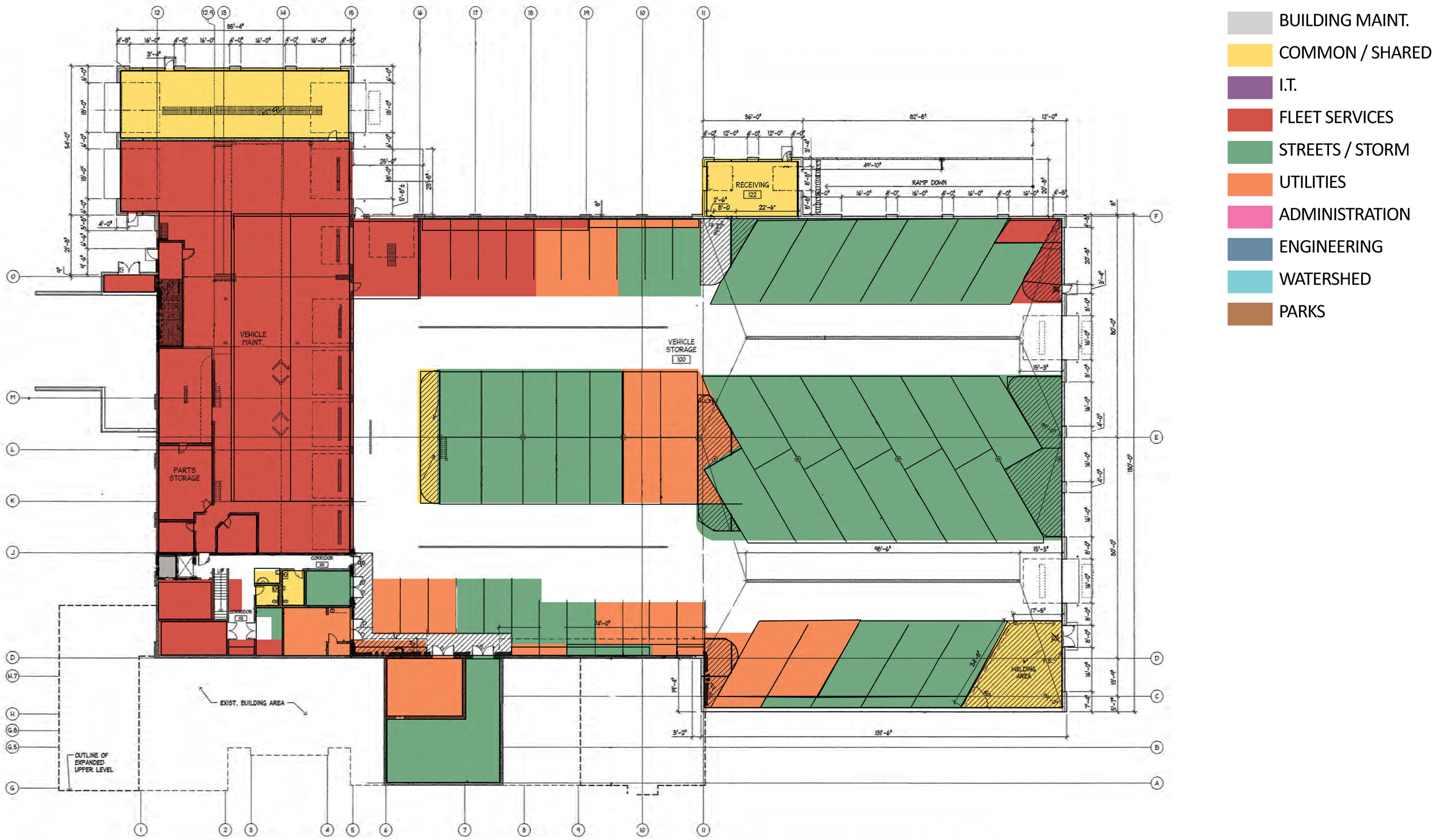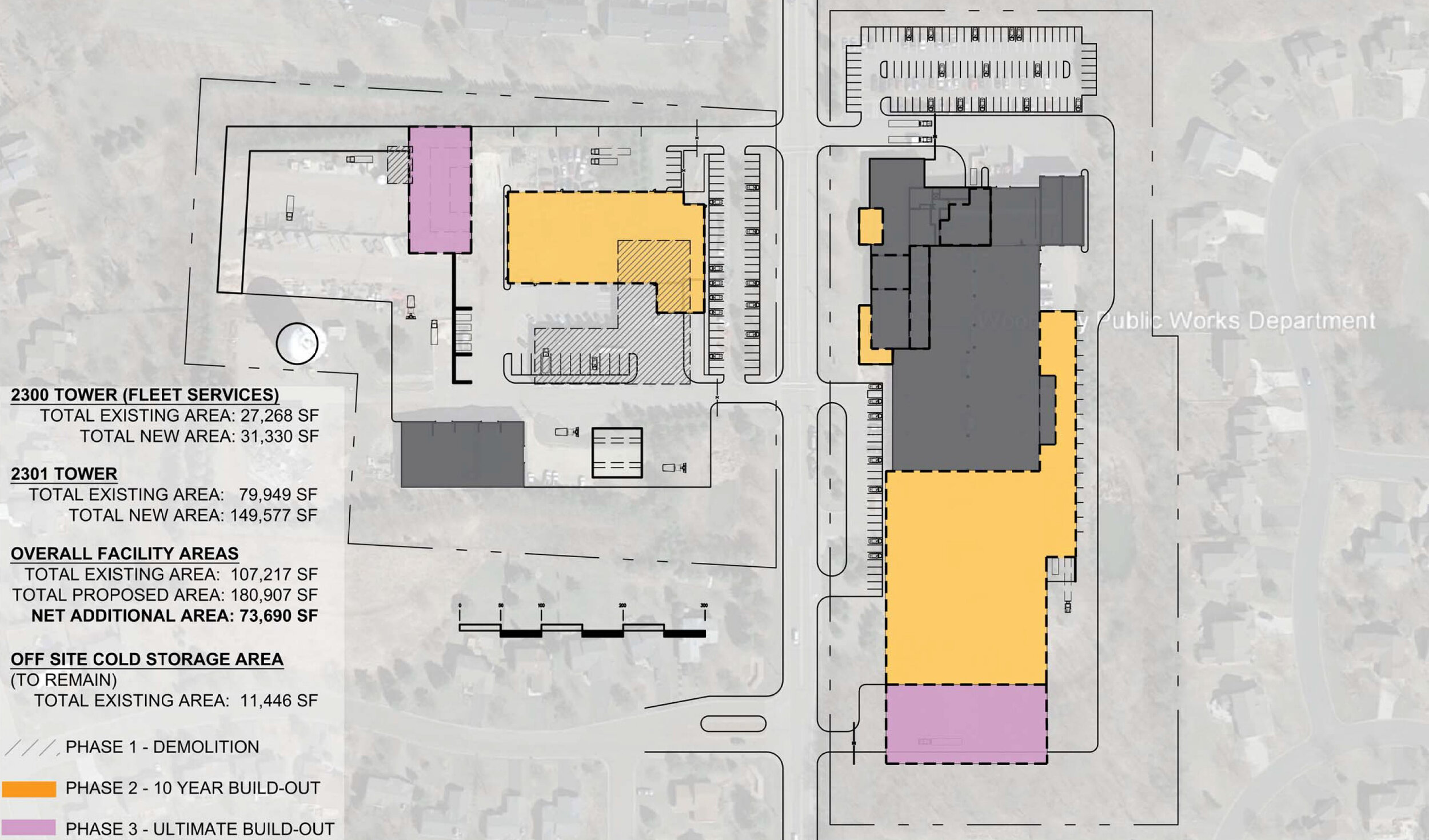Year Completed: 2016-2017
Location: Woodbury, MN
Client: City of Woodbury
Square Footage: ———
Hagen Christensen & McIlwain Architects and its team designed a full renovation and expansion to the existing 128,000 square foot Maintenance Facility on the two parts of the existing Tower Drive campus in the heart of Woodbury’s residential neighborhood. Through the Master Planning Study, which included a full campus audit/assessment review and a comprehensive Staff Stakeholder Program Needs Study, it was proven that the long-term needs of the facility could be met on the existing site through an extensive reorganization of the campus. Creative reuse of building areas, such as the conversion of existing fleet services space to staff support areas via the internal expansion of the second floor, provided more square footage without increased exterior additions.
