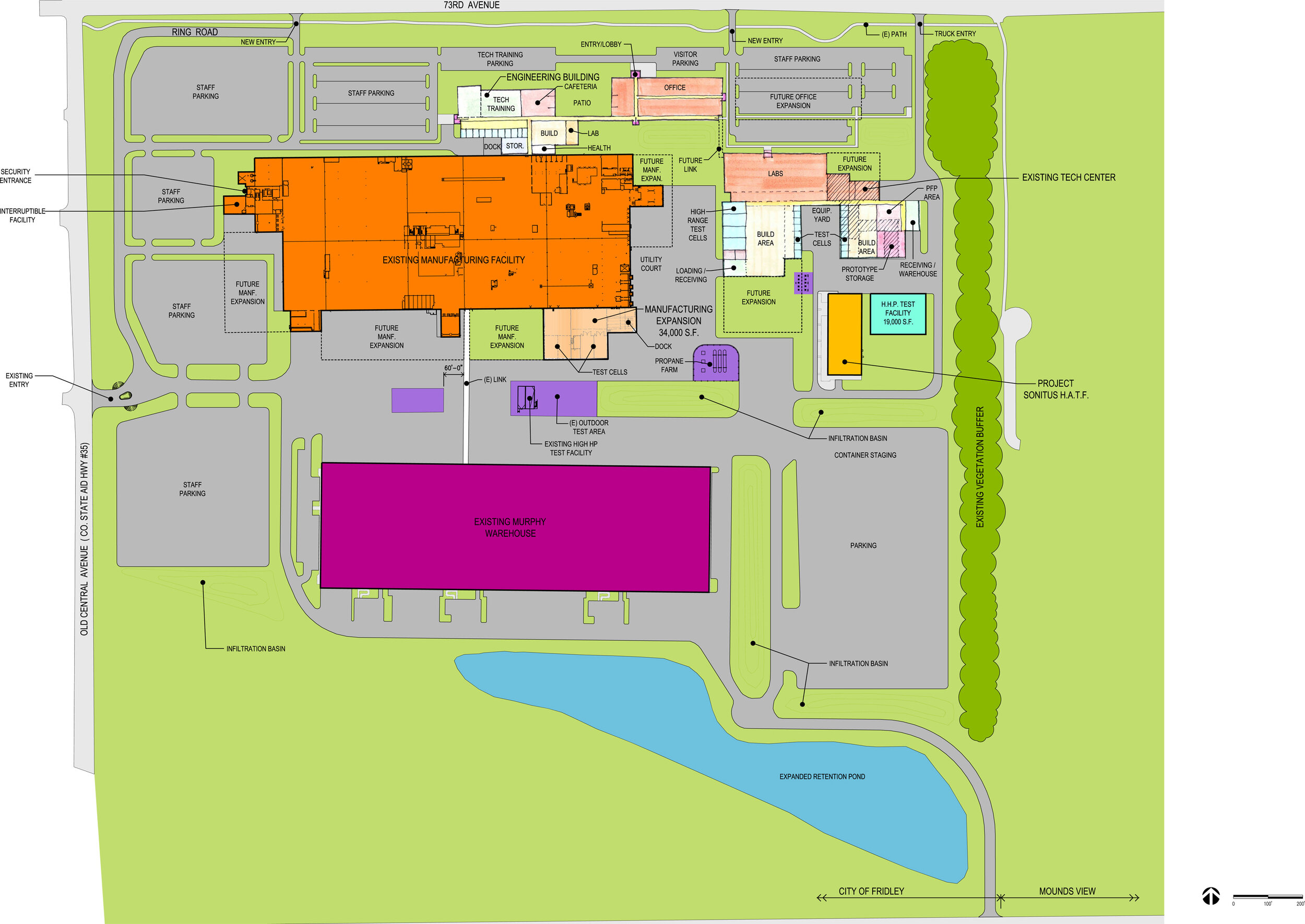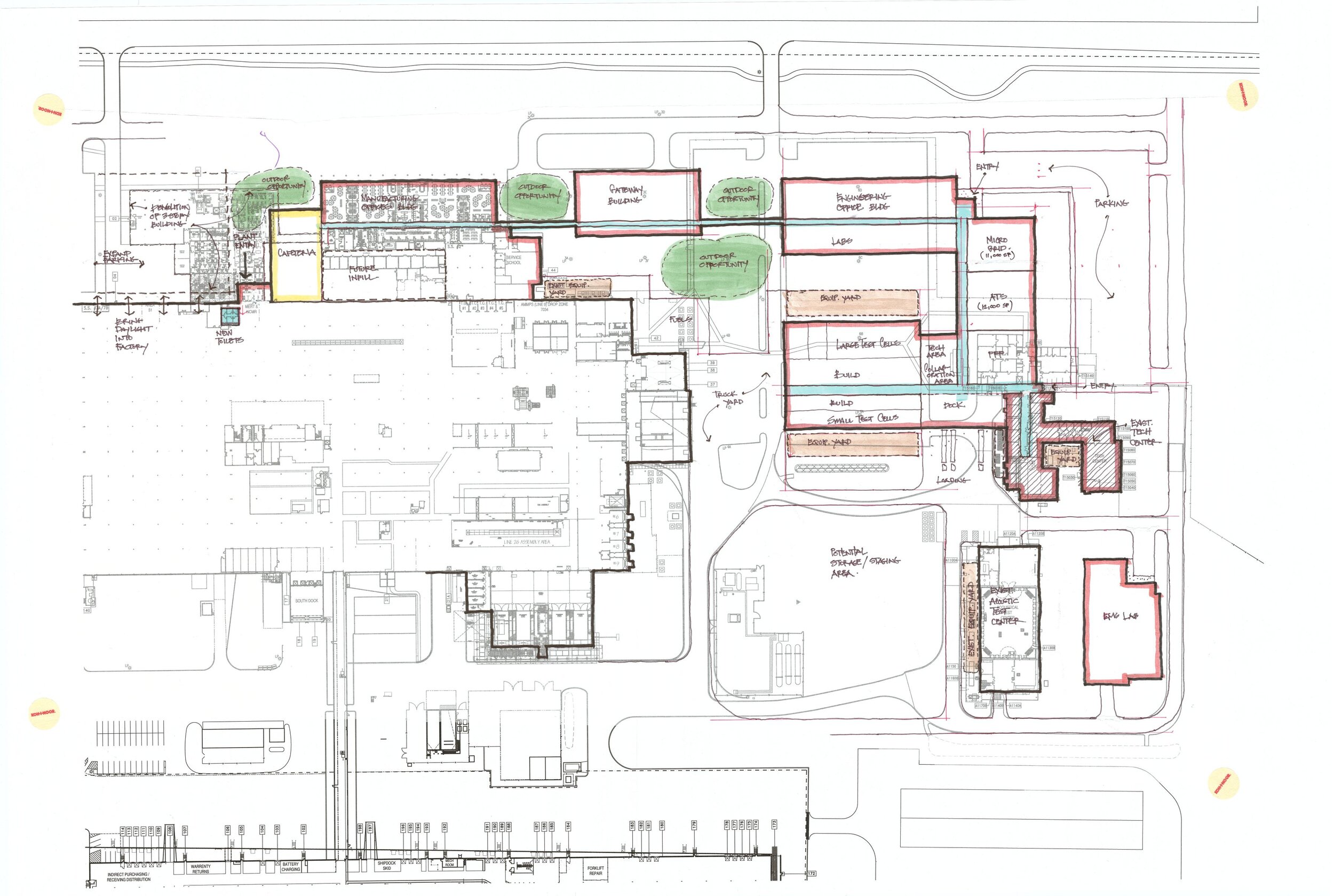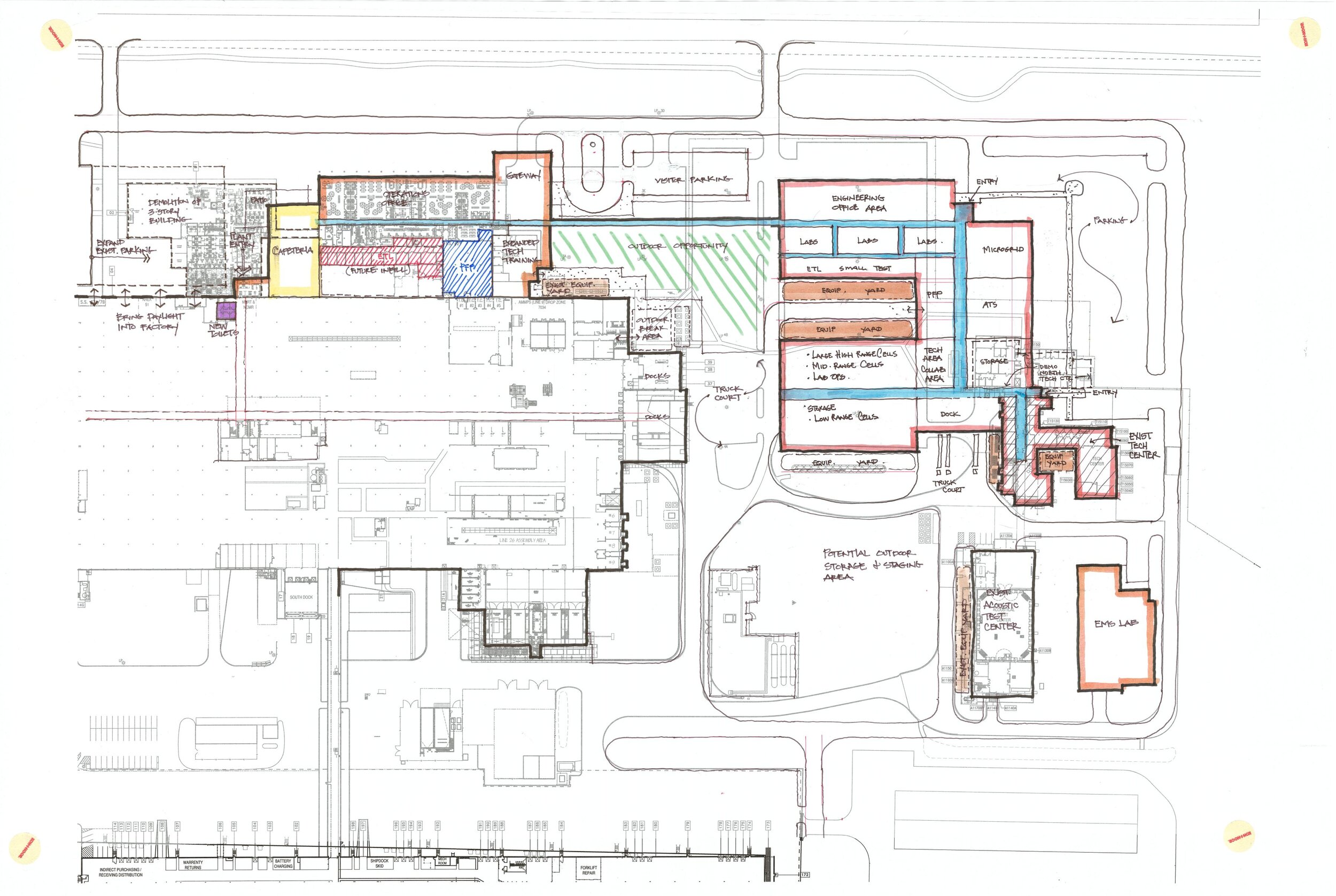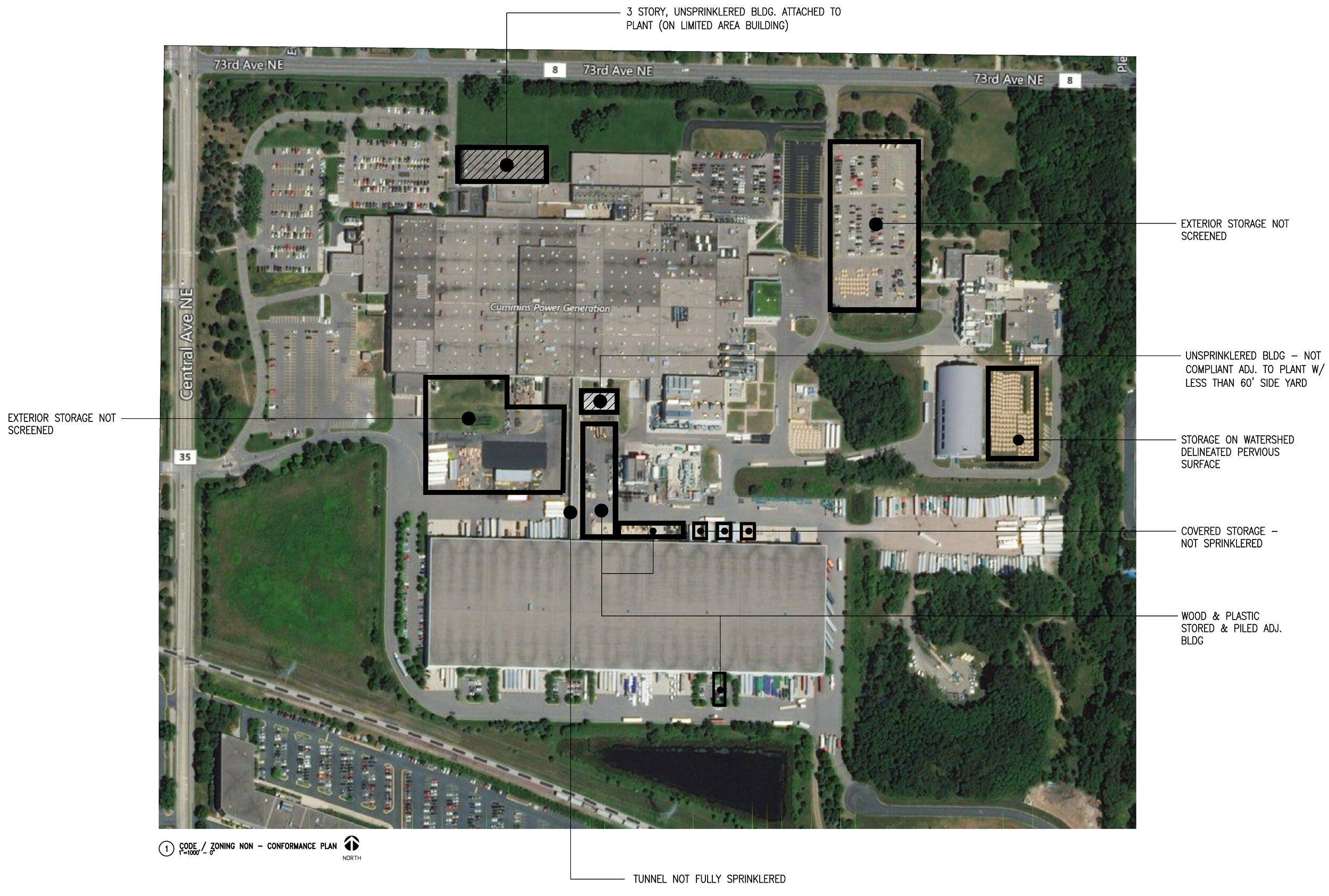Year Completed: 2018
Location: Fridley, MN
Client: Cummins, Inc.
Square Footage: ——-
HCM Architects was hired in 2018, to provide services to review the existing campus master plan, program and design to provide a comprehensive assessment and programming for the existing facility. The Facility is comprised of the man manufacturing facility, labs, offices, storage, and parking. The purpose of the assessment and programming was to provide a plan to improve and expand all functions on the very limited existing site for the companies' long-term future needs. A phased approach and associated costs were provided..




