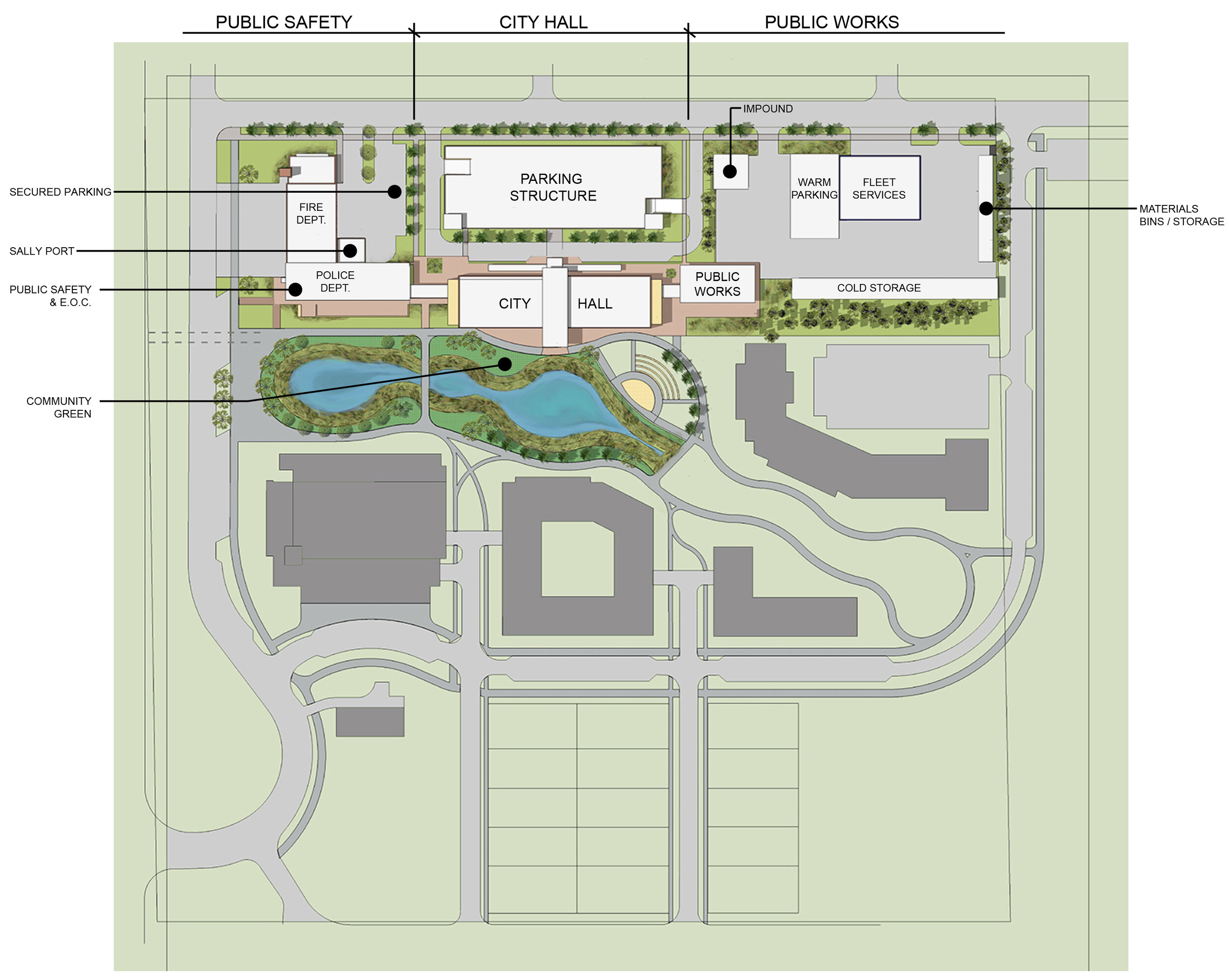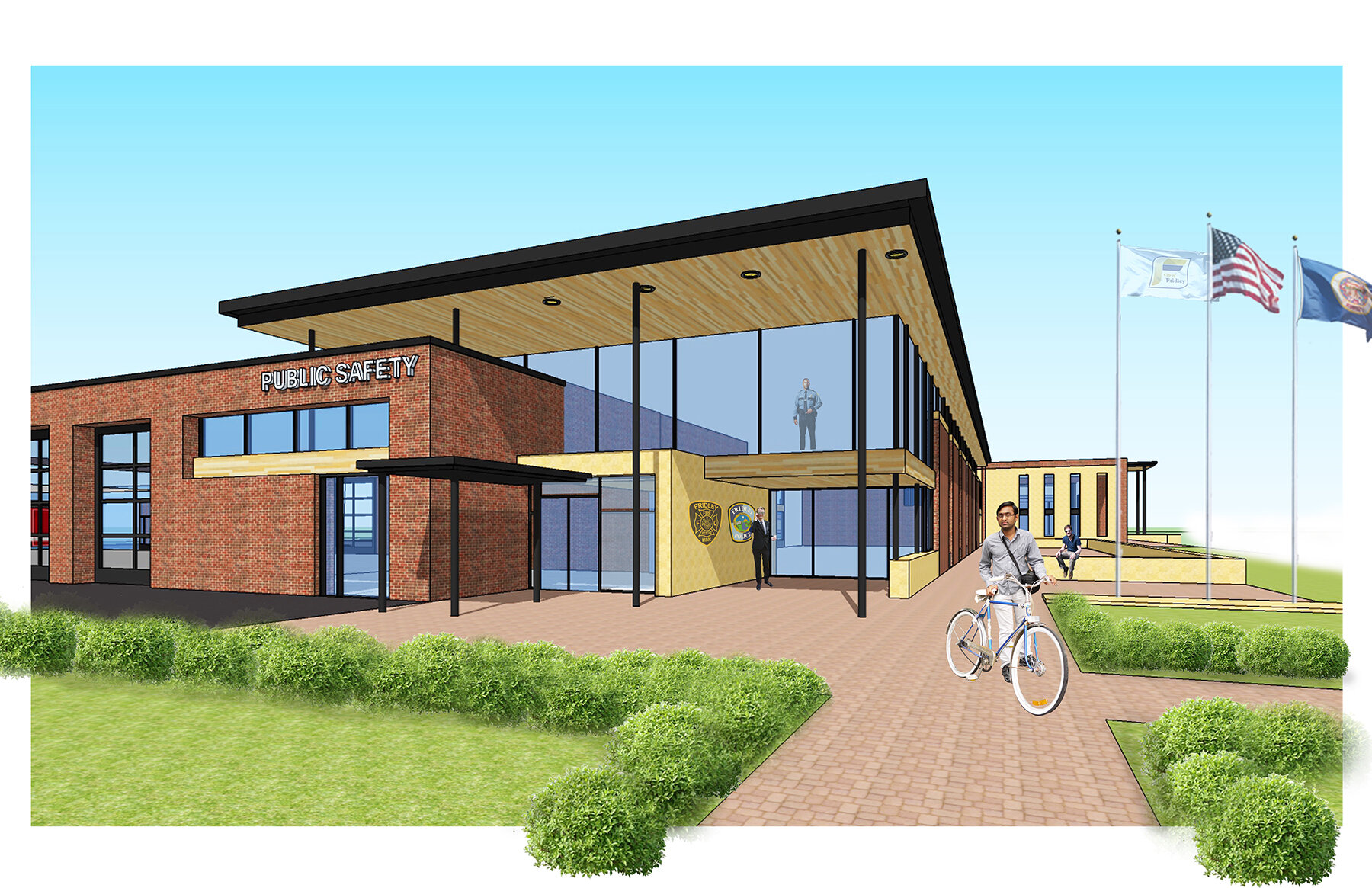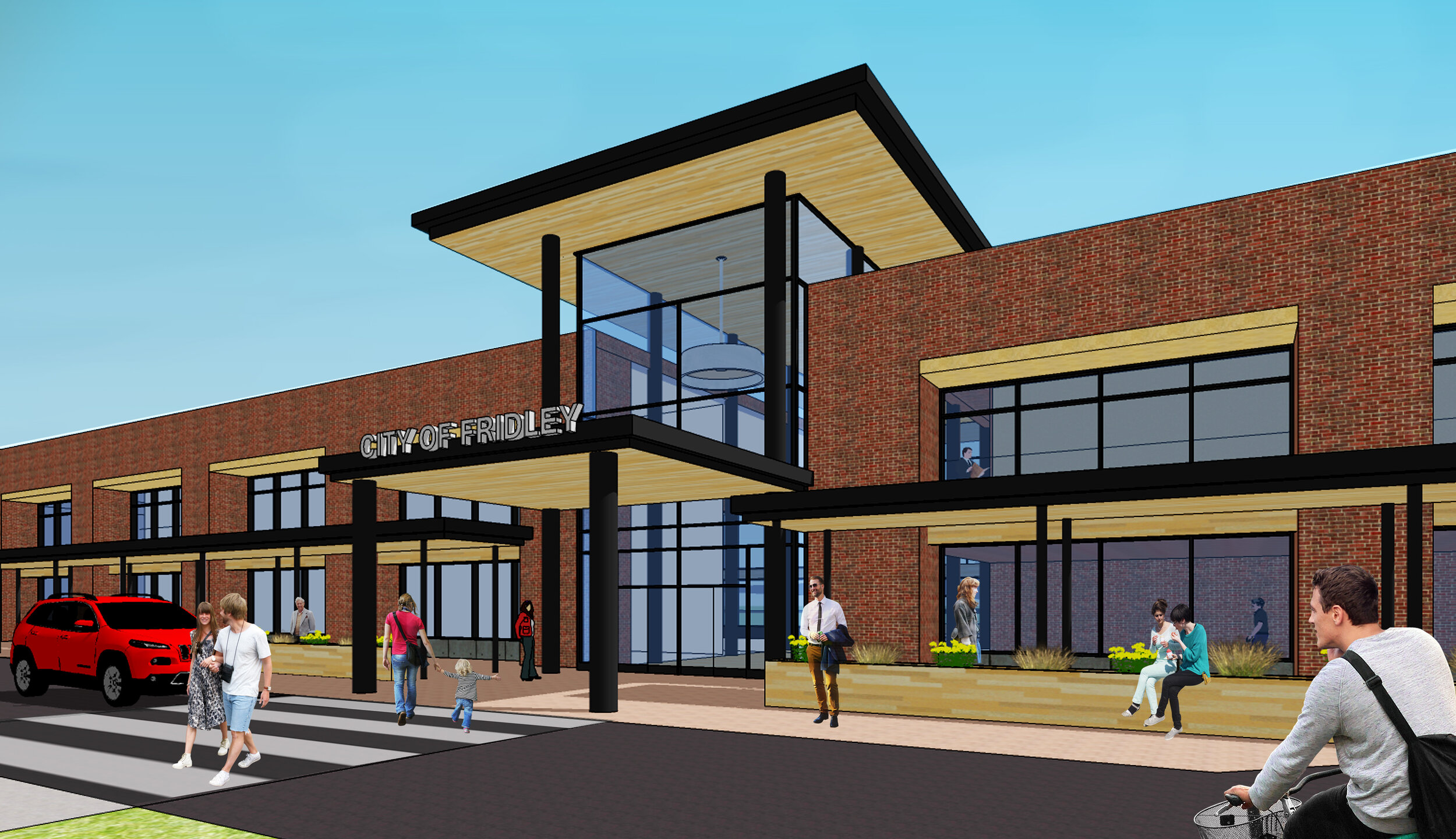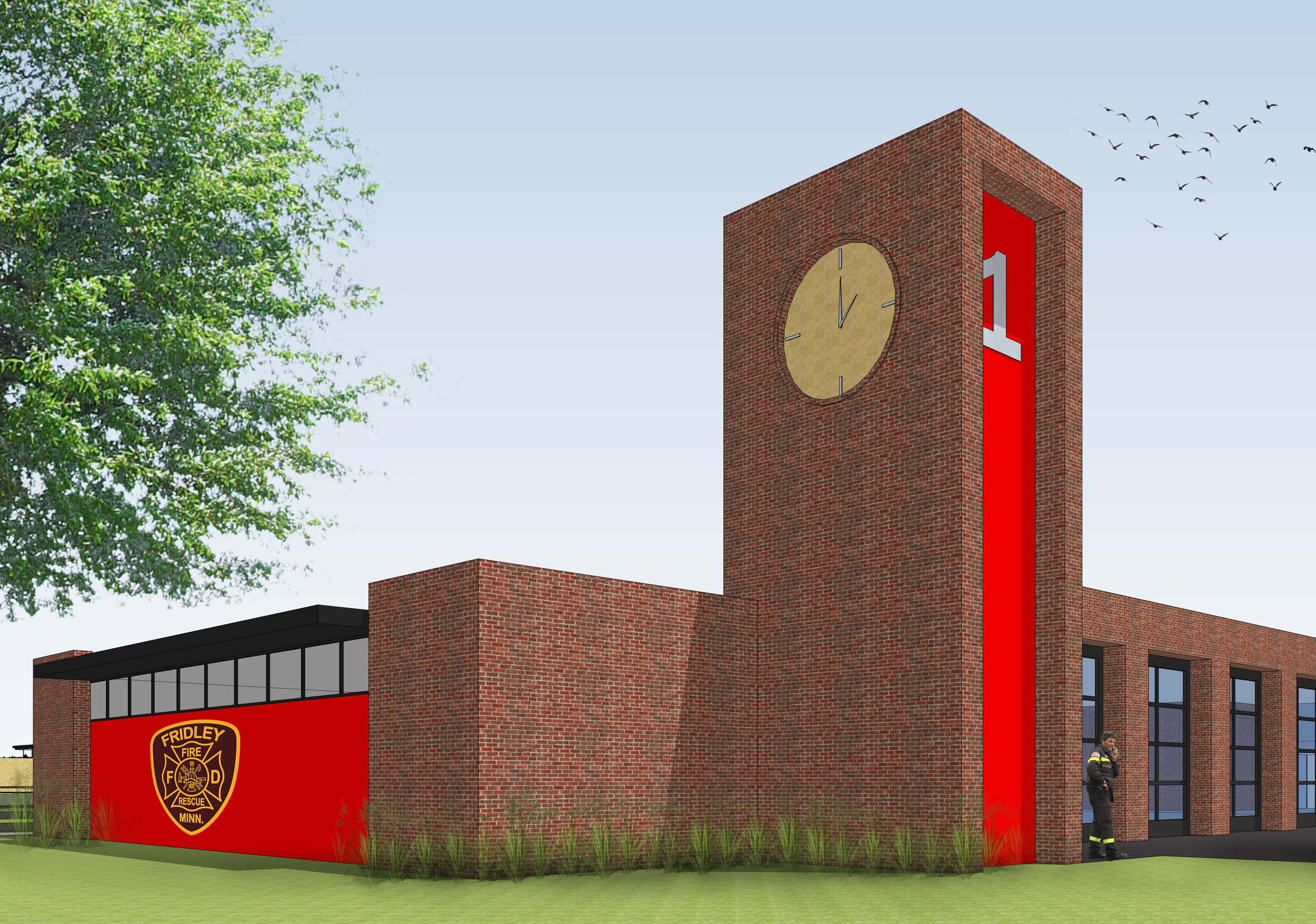Year Completed: 2014/2015
Location: Fridley, MN
Client: City of Fridley
Square Footage: ——-
HCM Architects was hired in 2014 to provide a comprehensive assessment and programming for the existing City of Fridley Municipal Center. The Facility is comprised of the City Hall functions, the Police Department and one of Fridley’s two main Fire Stations. The purpose of the assessment and programming was to provide a plan to improve and expand all three functions on the very limited existing site for the City’s long-term future needs. A phased approach and associated costs were provided.
In 2015 the City asked HCM Architects to provide a Master Plan for a new City Municipal Center on a portion of City parkland at the intersection of 61st Avenue N.E. and 7th Street N.E. HCM provided a number of options to relocate the Fridley City Hall, Police Department and Fire Station on this property. The overall goal was to create a New City Commons Campus adjacent to existing Parks and Schools. The study also showed option for the integration of a potential new Community Center for Teens and Seniors.
In this same time period, HCM Architects was hired to provide a comprehensive assessment of the existing City of Fridley Public Works Campus, and to develop a short and long-term overall Master Plan. The site has one working entrance at the northeast corner, and shared property lines with 71st Street NE, the Fire Department Training Facility and Anoka County property at Locke Park.
HCM Architects provided a 3-phase Master Plan to correct various existing conditions and to plan for future growth in a planned, phased approach. The plan addressed the needs such as undersized Vehicle Maintenance Bays with safety issues, campus traffic flow, security, fueling island relocation and many others as well. These Master Plans provided the City of Fridley a road map for the future.




