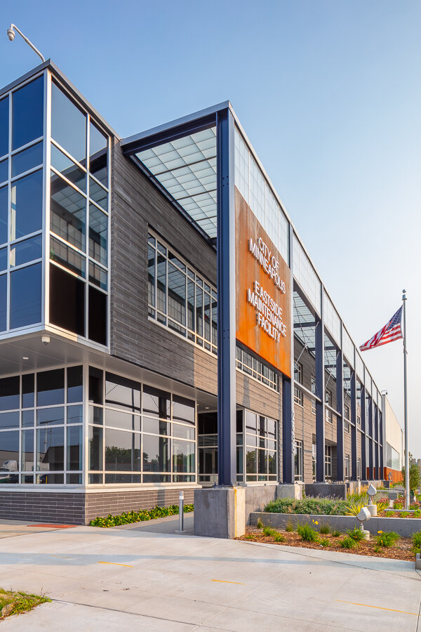
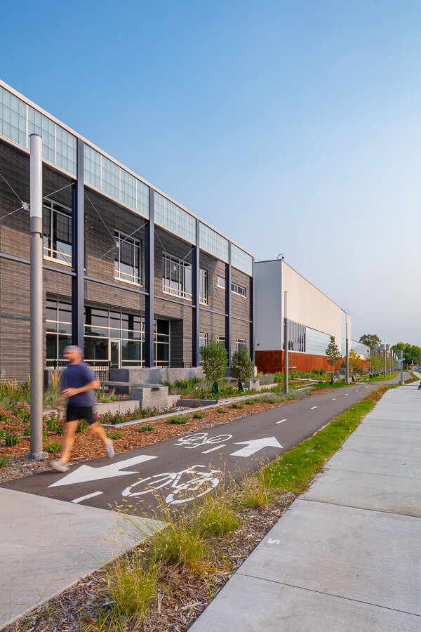
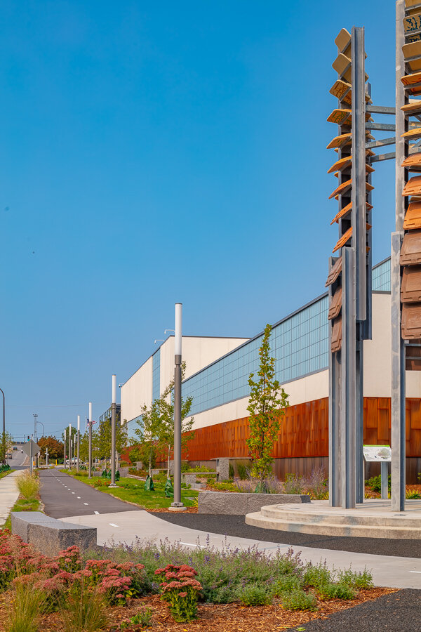
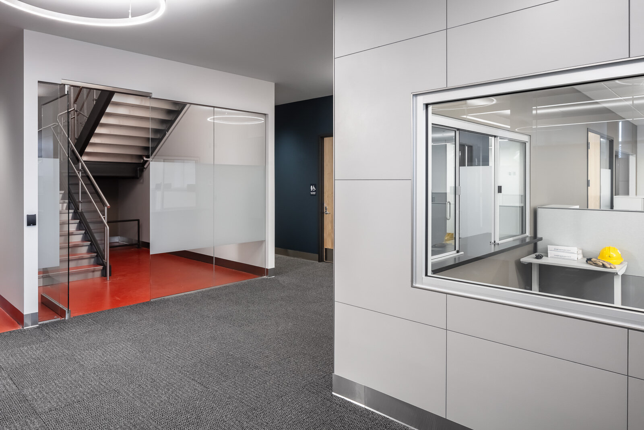

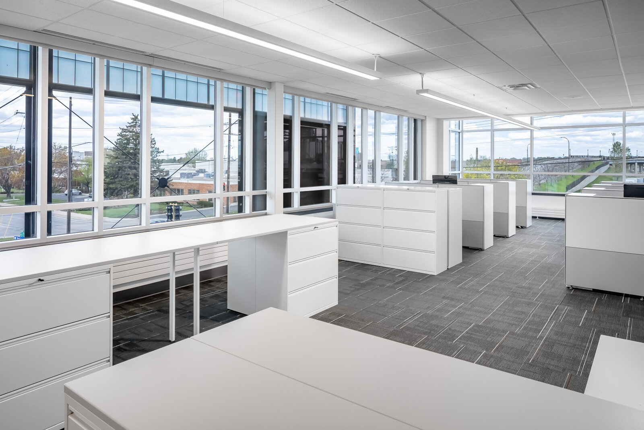
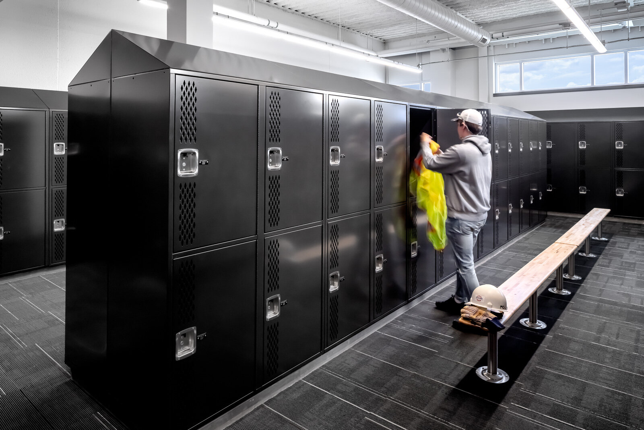
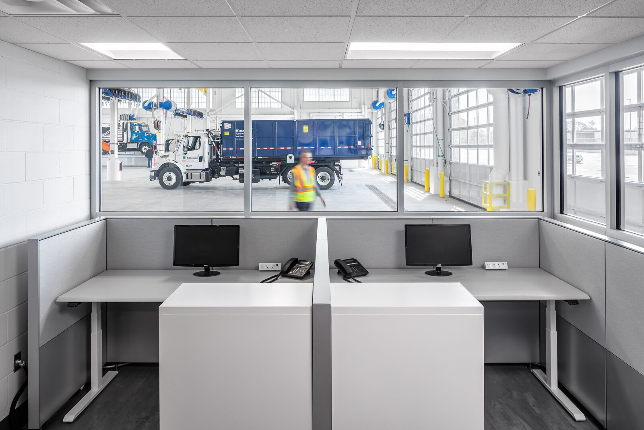

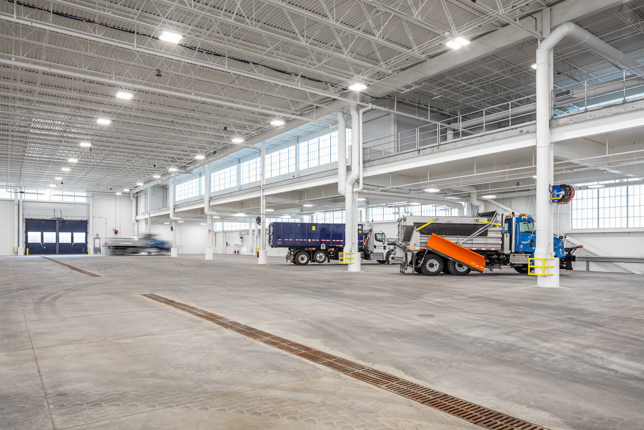
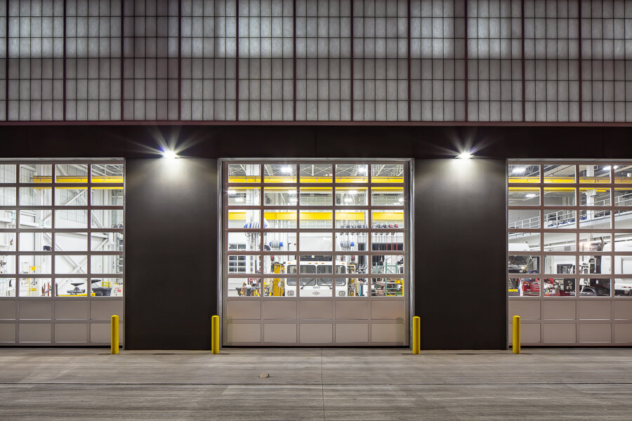
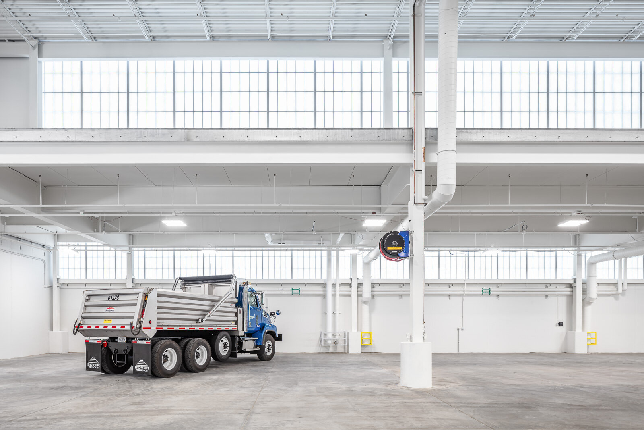
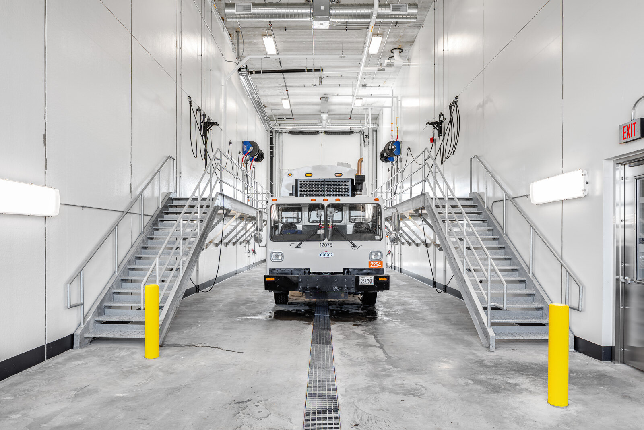
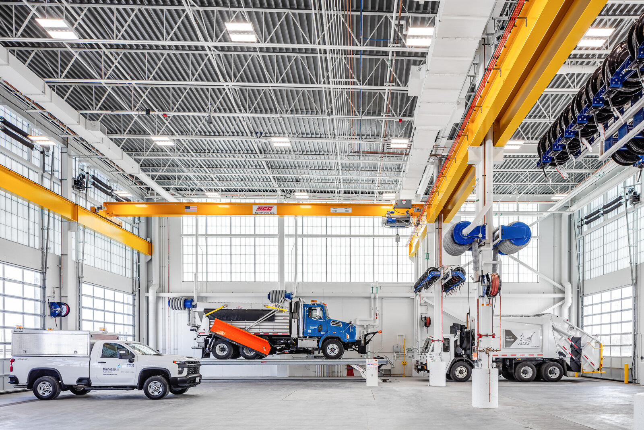
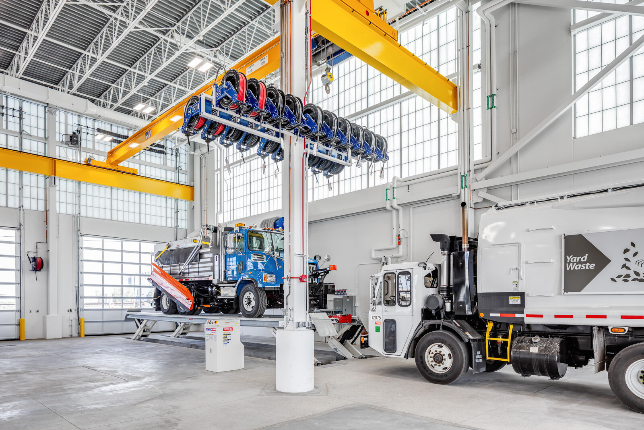


Year Completed: 2016
Location: Minneapolis, MN
Client: City of Minneapolis
Square Footage: 142,113 SF
Hagen Christensen & McIlwain Architects and its team designed Minneapolis’ New East Side Storage & Maintenance Facility. HCM’s services included a Master Planning study, programming, facility modeling studies, all design phases, interior design, structural and electrical/mechanical design coordination, collaborative energy modeling process, full site design as well as complete documentation through the current construction process.
The entire Project Team set goals for the site and building to be LEED Gold Certified, providing a facility that functions with high efficiency, operates for long-term use, and fulfills the City’s growing needs for the future/community with features such as landscape buffers with bicycle and walking paths. HCM’s design provided a realistic project budget and efficient timeline for construction and occupying the building.
