
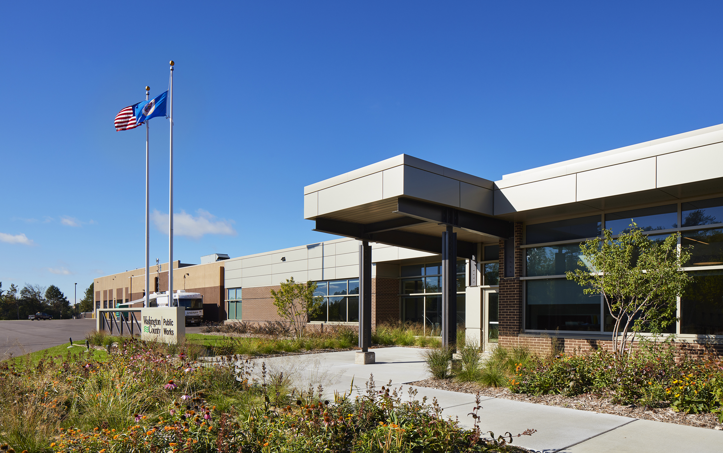
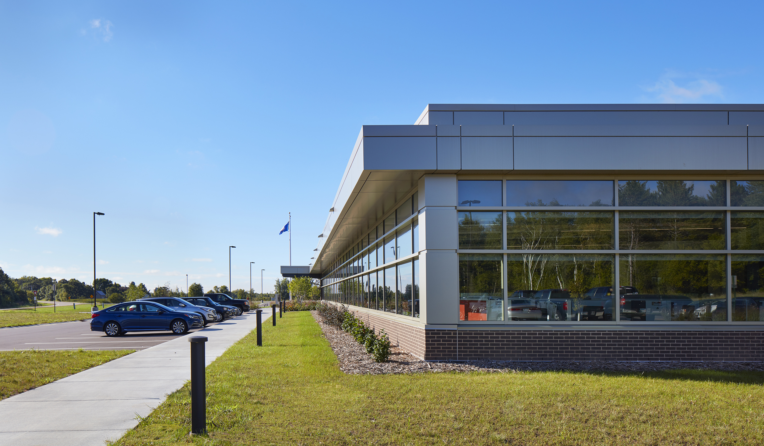
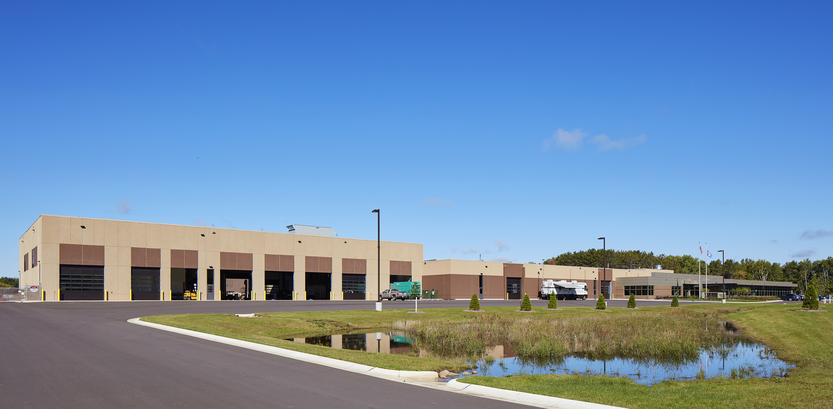
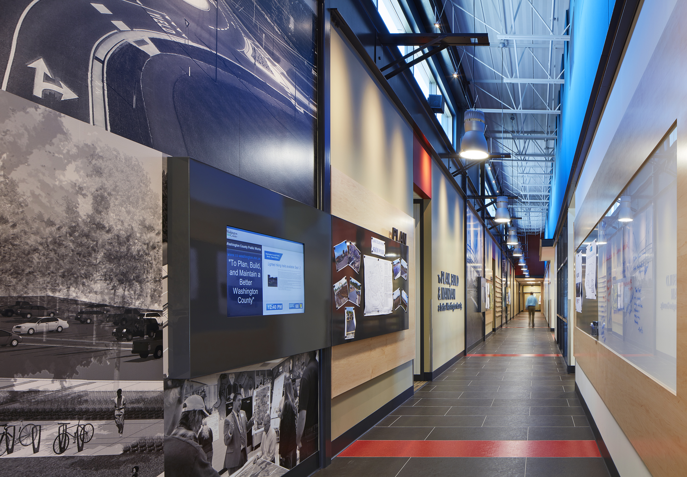
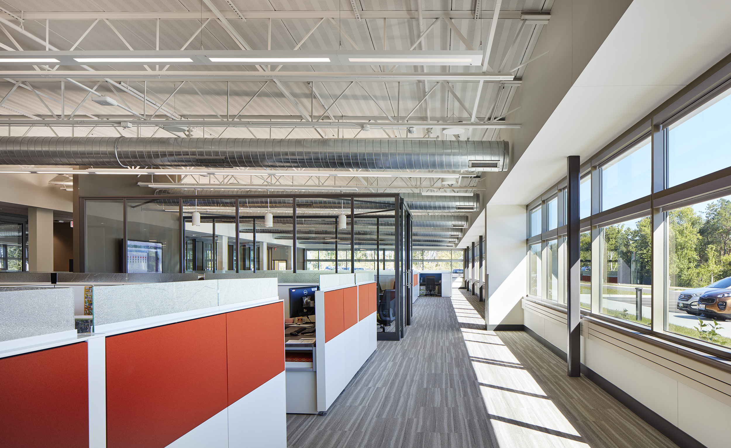
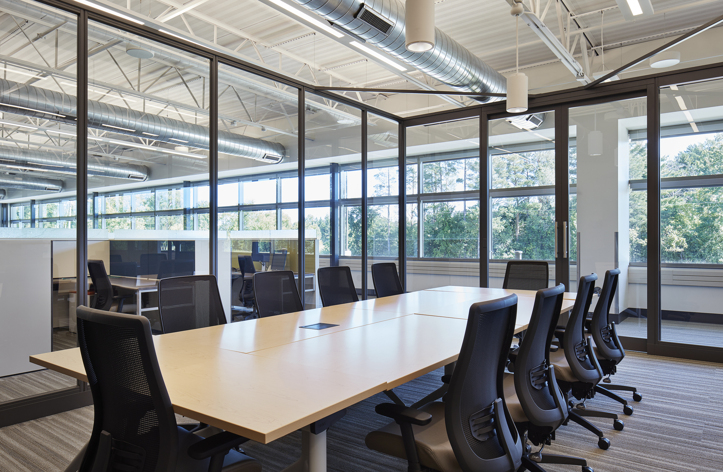
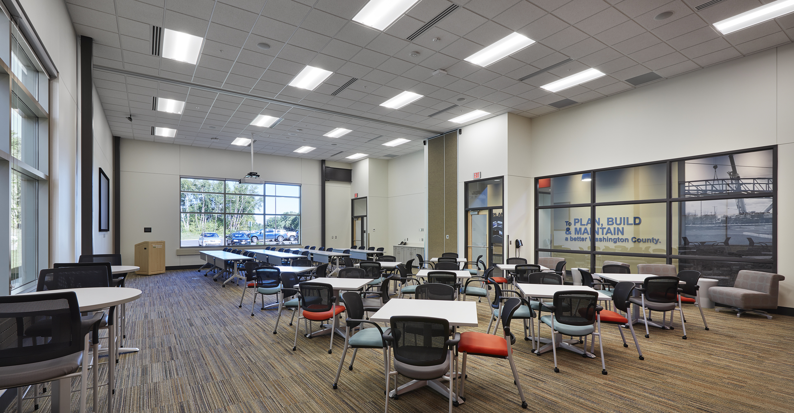


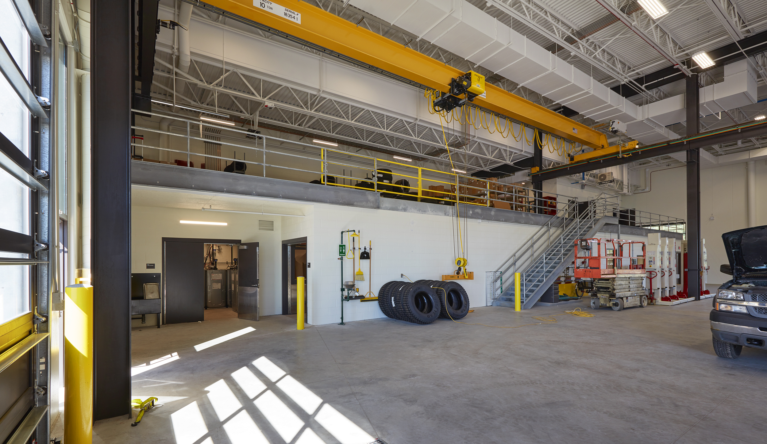
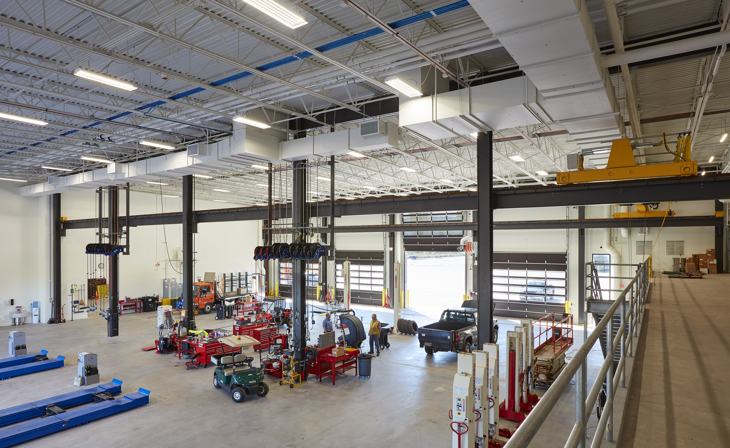
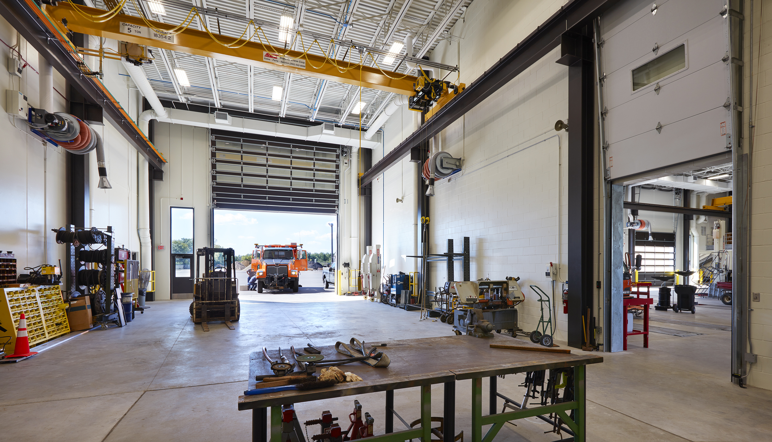
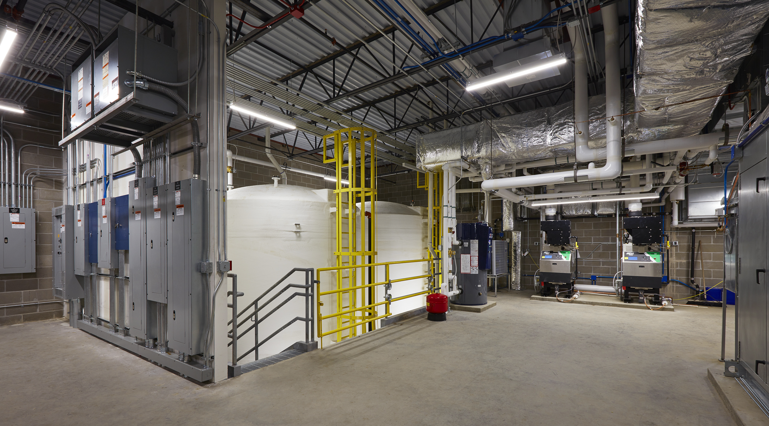
Year Completed: 2014
Location: Stillwater, MN
Client: Washington County Public Works
Square Footage: 103,580 SF
Hagen Christensen & McIlwain Architects and its Design Team provided services for the Design of the Public Works North Shop Facility for Washington County. Specific work scope items included detailed Space Needs Programming, planning, building exterior design, M&E System narratives, structural analysis and conceptual design, and full site design and documentation. The goal was to be assured that the existing facility and site could be expanded and improved to support the long-term needs of the Public Works Department and to determine a Project Budget that was accurate.
