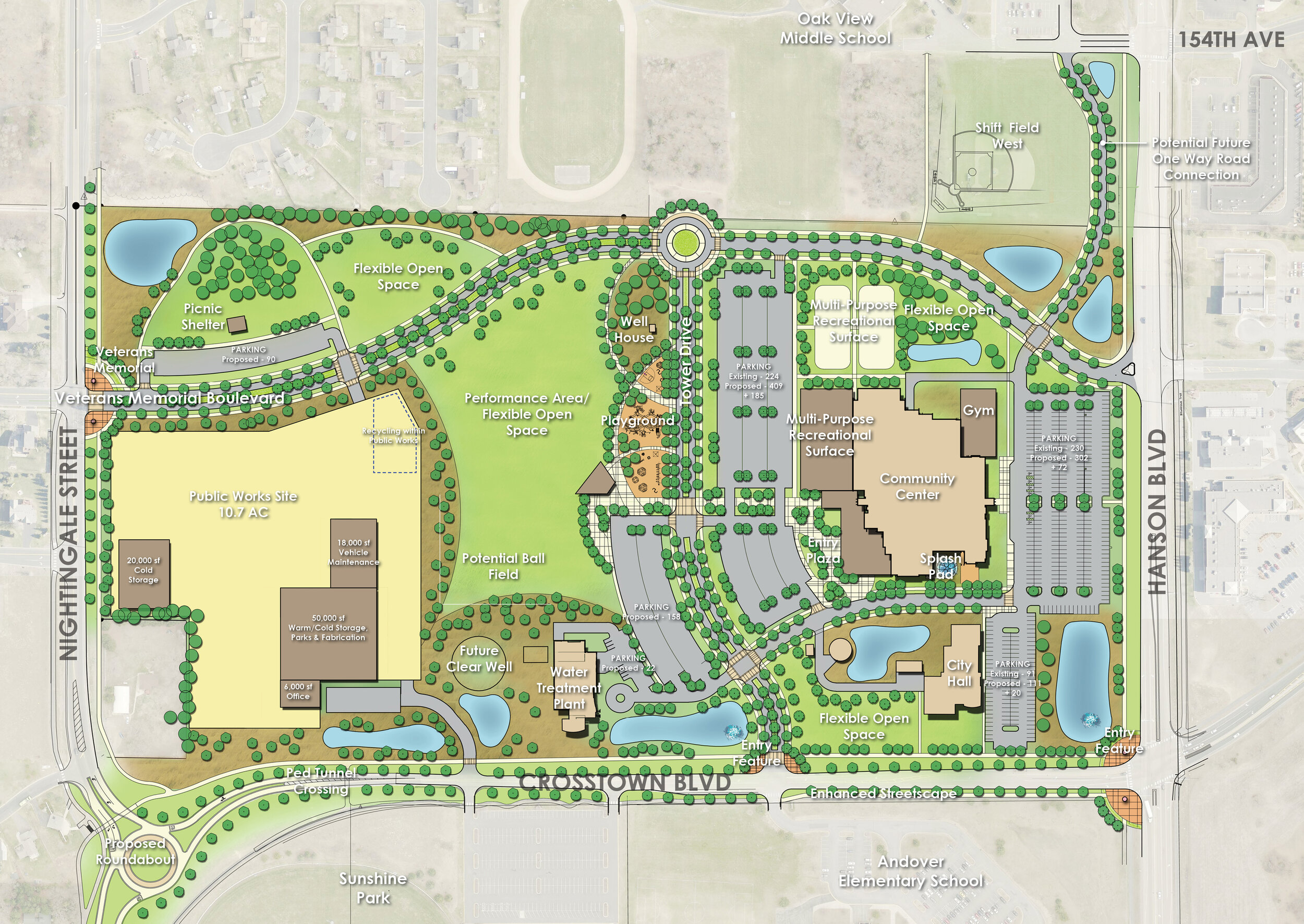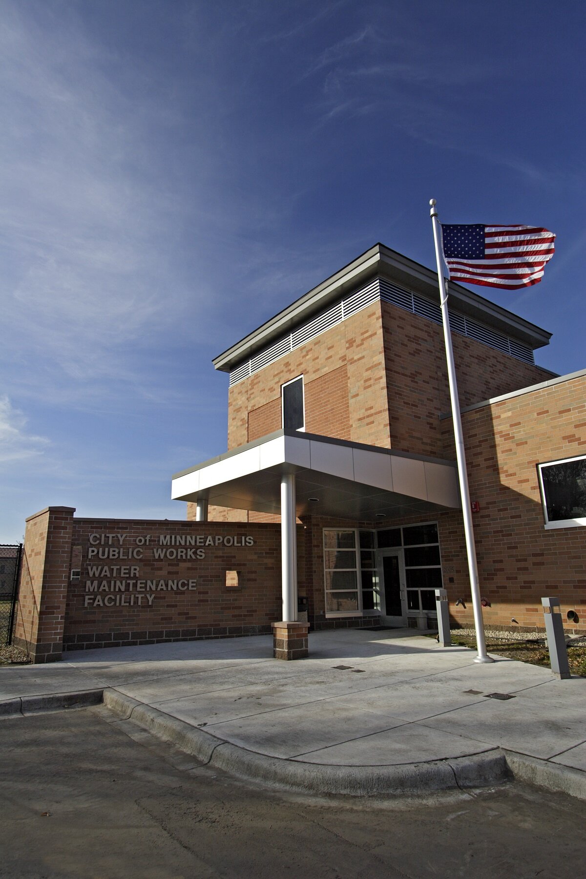
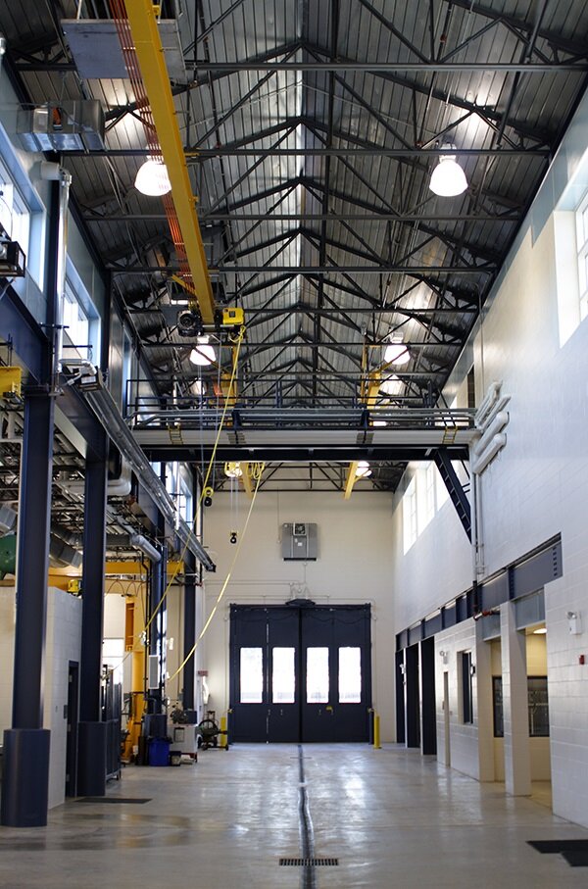
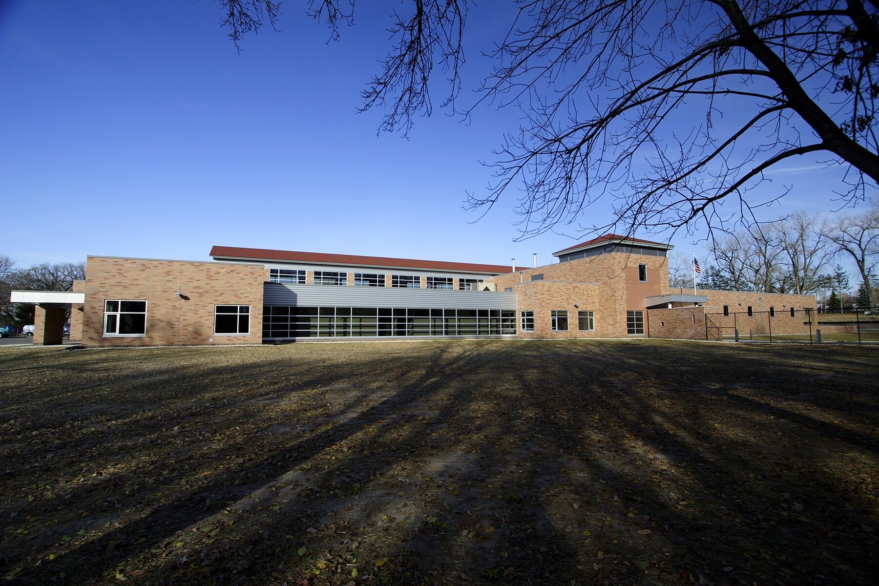
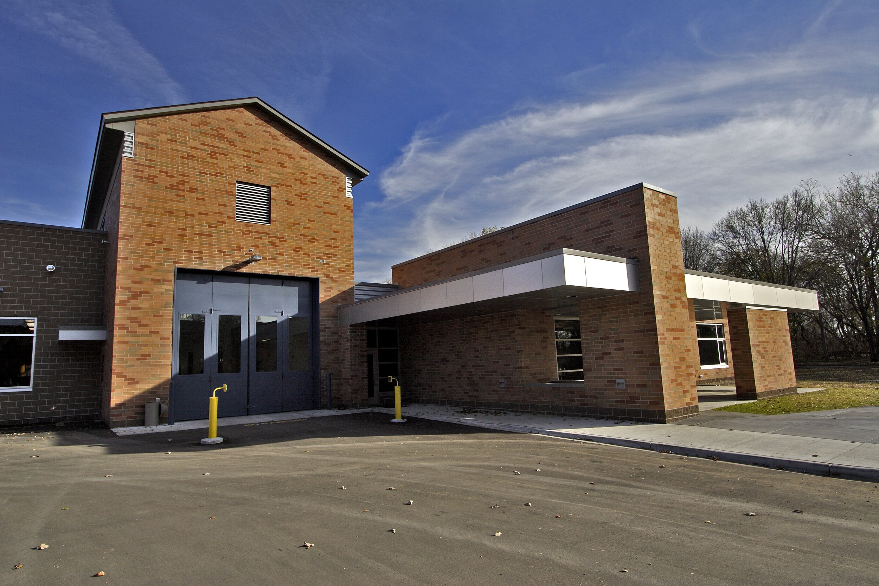
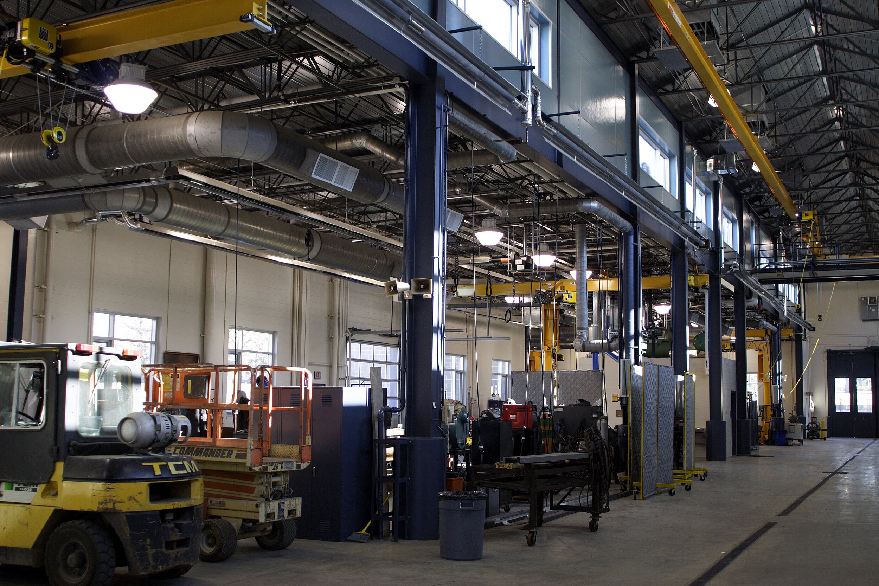
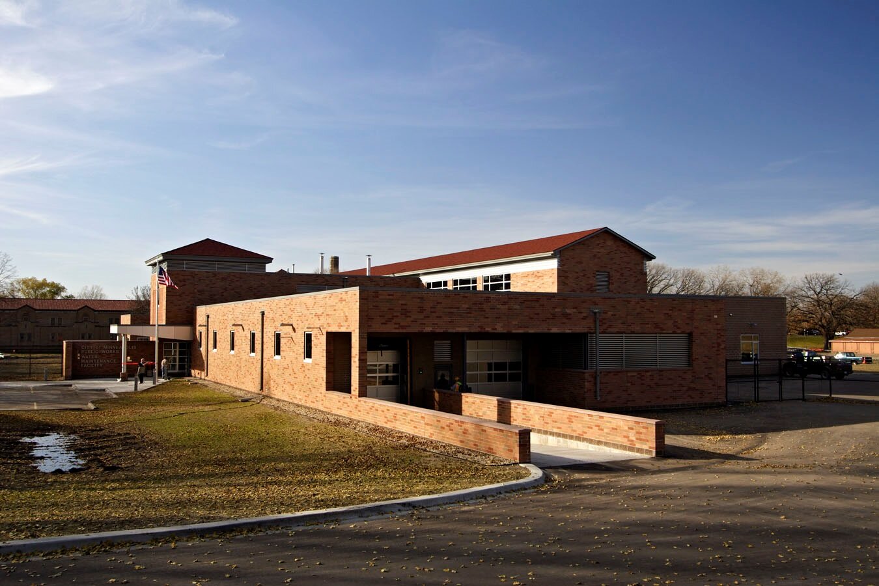
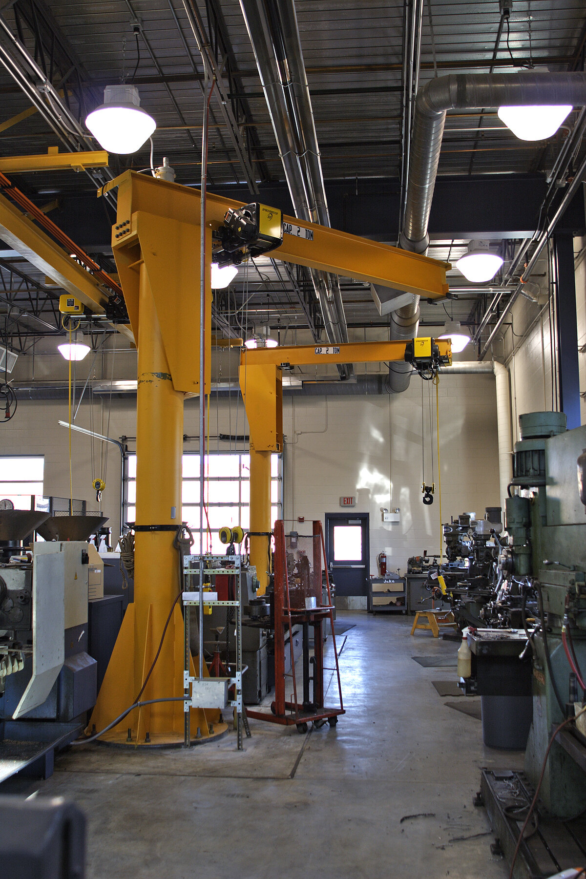
Year Completed: 2004
Location: Fridley, MN
Client: City of Minneapolis Property Services
Square Footage: 36,000 SF
Hagen Christensen & McIlwain Architects designed the 36,000 SF Maintenance Facility for the City of Minneapolis Water Works Department located at the City of Minneapolis Water Works campus in Fridley, MN. The project consists of a facility that houses maintenance shops, stores warehouse, offices and meeting/muster spaces for the trades of the Water Works Department.
One of the key ideas, implemented with great success according to staff, was the combining of common areas and redundant spaces that took up valuable square footage in their previous facilities. Key among these was the inclusion of a single break room / muster space and the combining of basic shop tools (i.e. drill presses, saws and lathes) into a common, central space that all trades share.
Services provided included programming, site analysis and design, building design and the development of sustainable design goals for the project Minnesota’s B3 Guidelines. Design emphasis was placed on sustainable design concepts such as micro turbines, geothermal, day lighting and common sense use of materials and systems to lower the overall cost of the building and operation. The building is designed to be the entry point for the Water Works campus and will project the image of the campus architecture. A unique feature of the building is the drive through common work bay shared by all the trades, which improves the efficiency and usability of the building.


