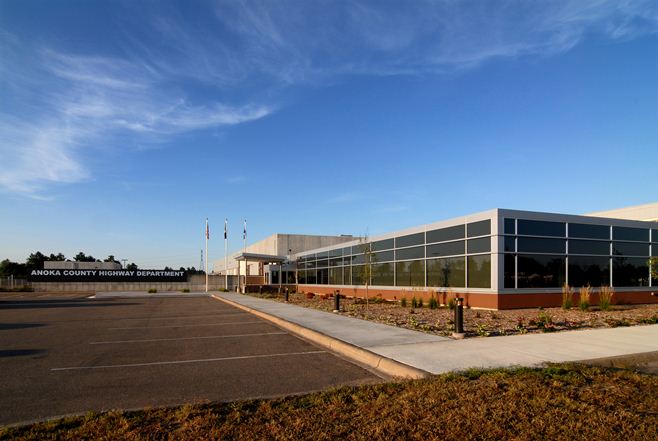
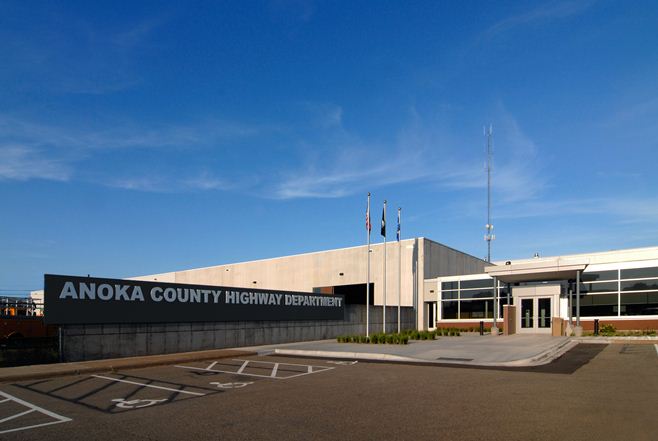
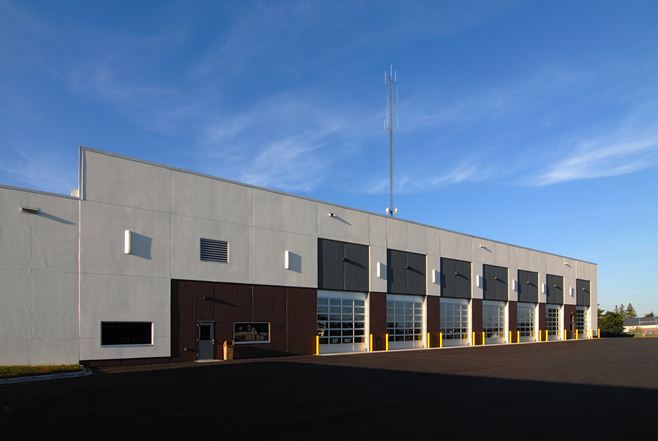

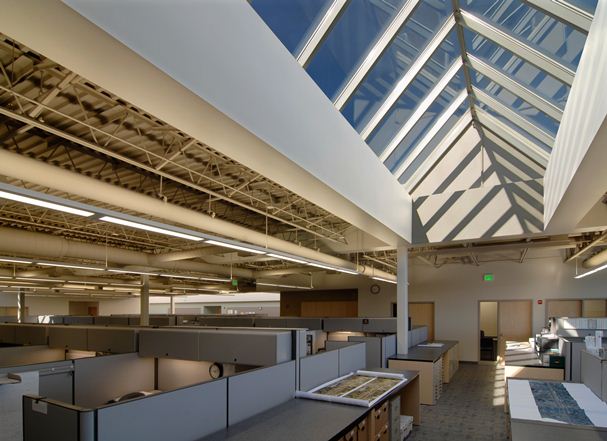
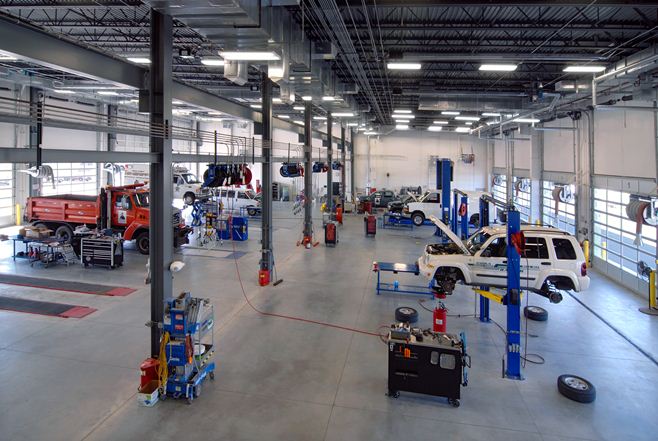
Year Completed: 2011
Location: Andover, MN
Client: Anoka County Highway Dept.
Square Footage: 55,000 SF
Hagen Christensen & McIlwain Architects completed the design and construction documents for Anoka County Highway Department Phase 1 of the “Ultimate Master Plan” for their facility. Overall Phase 1 addresses the most significant safety and work space issues of the facility while concentrating on the deferred maintenance items identified as part of the audit.
HCM created a construction phasing plan that allows for uninterrupted Highway Department Operations and construction work simultaneously. The goal was to not substantially change the original use of the spaces being remodeled by recapturing under-utilized and inefficient existing space. Phase 1 consisted of a new 23,500 square foot Fleet Services addition that will provide a safe and efficient work environment for servicing and maintaining all of the County’s Highway Department equipment. The renovation of the 13,980 square feet existing Office area will provide an efficient and collaborative work environment for office/admin/engineering staff. The renovation of the 17,480 square foot Signs and Signals shop space within the existing building shell will create a more safe, efficient and flexible space. All new and renovated areas of the facility will experience the benefits of this project with significantly improved indoor air quality and natural daylight within the work environment.
