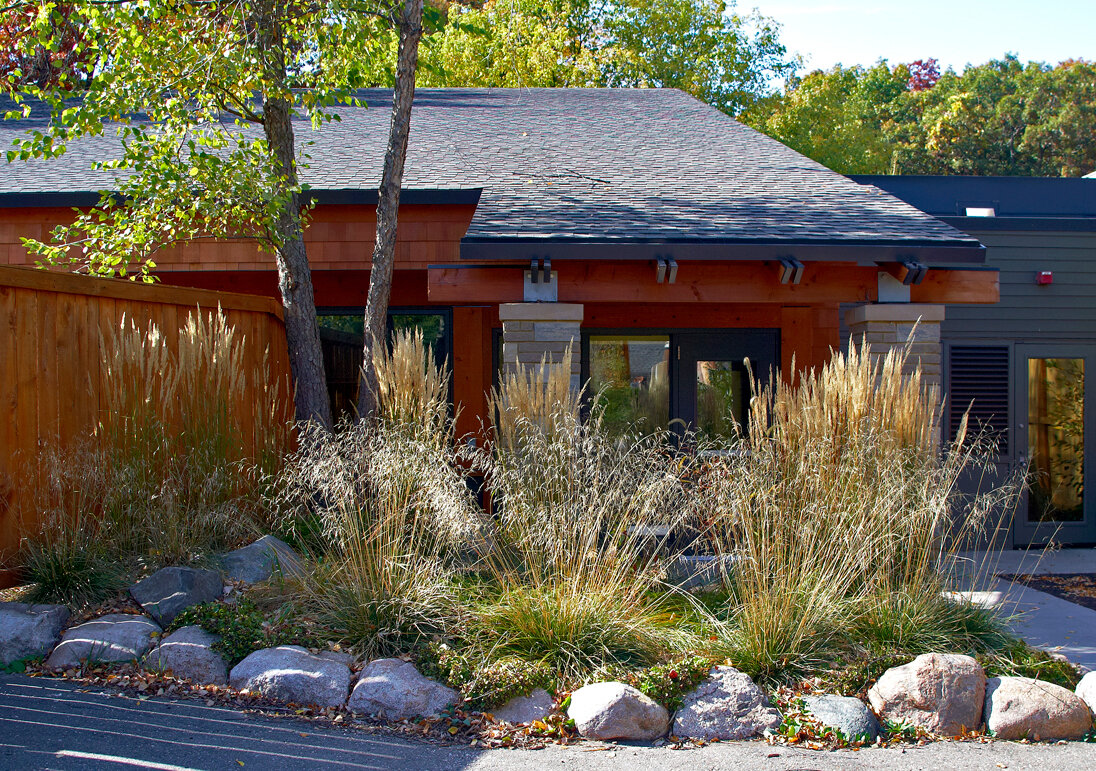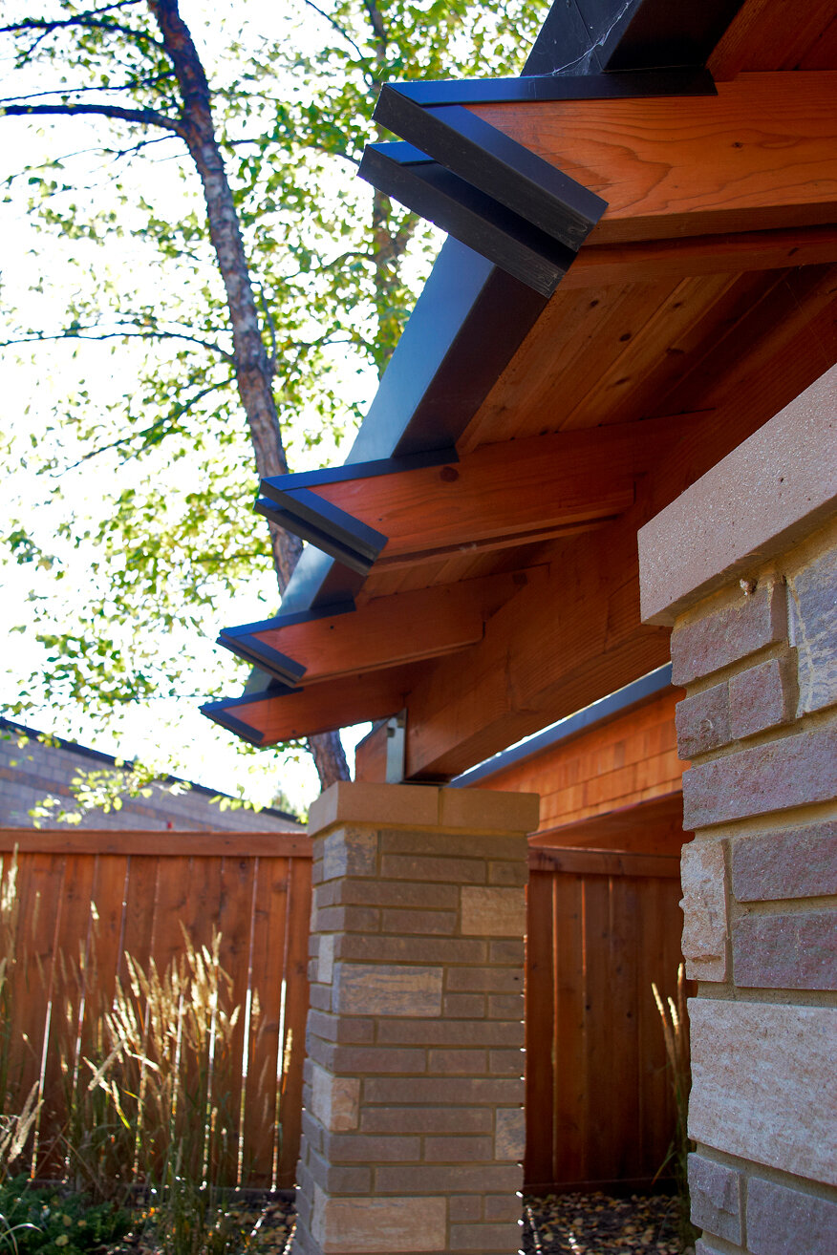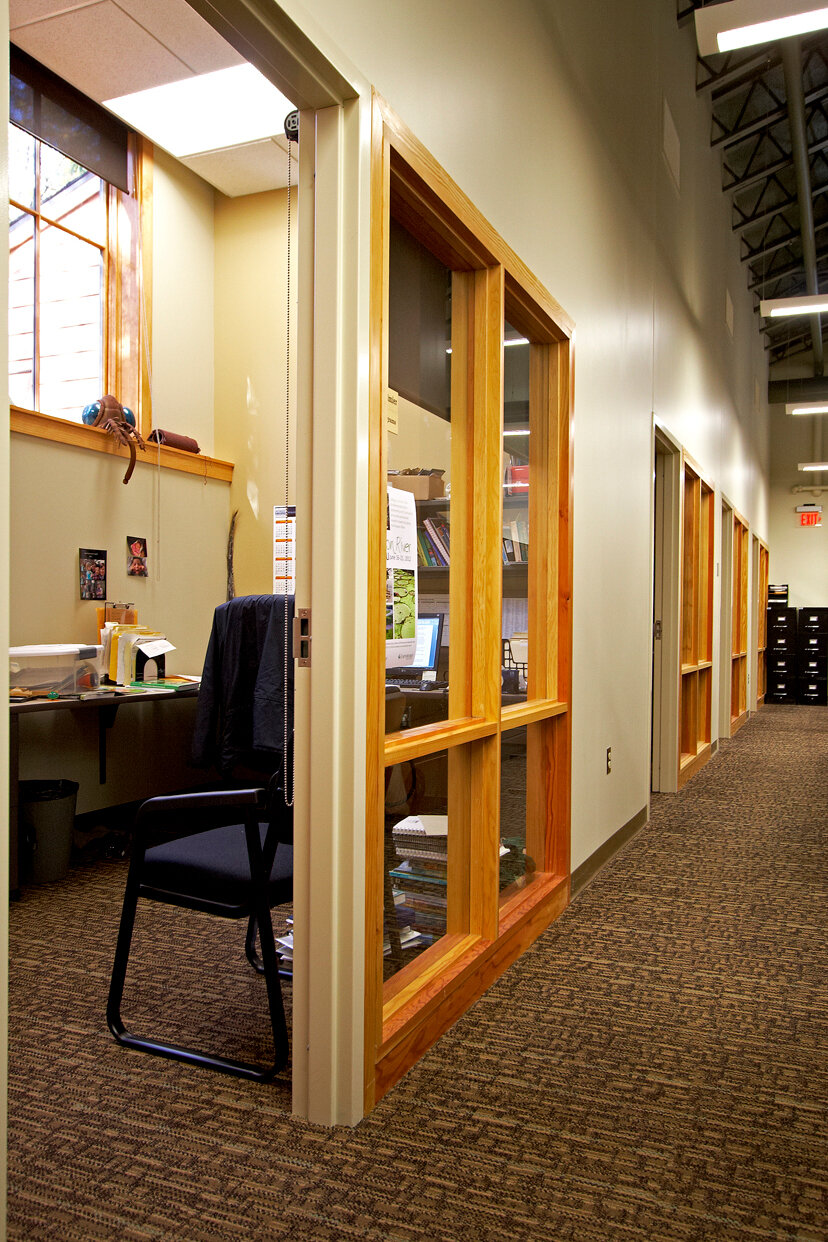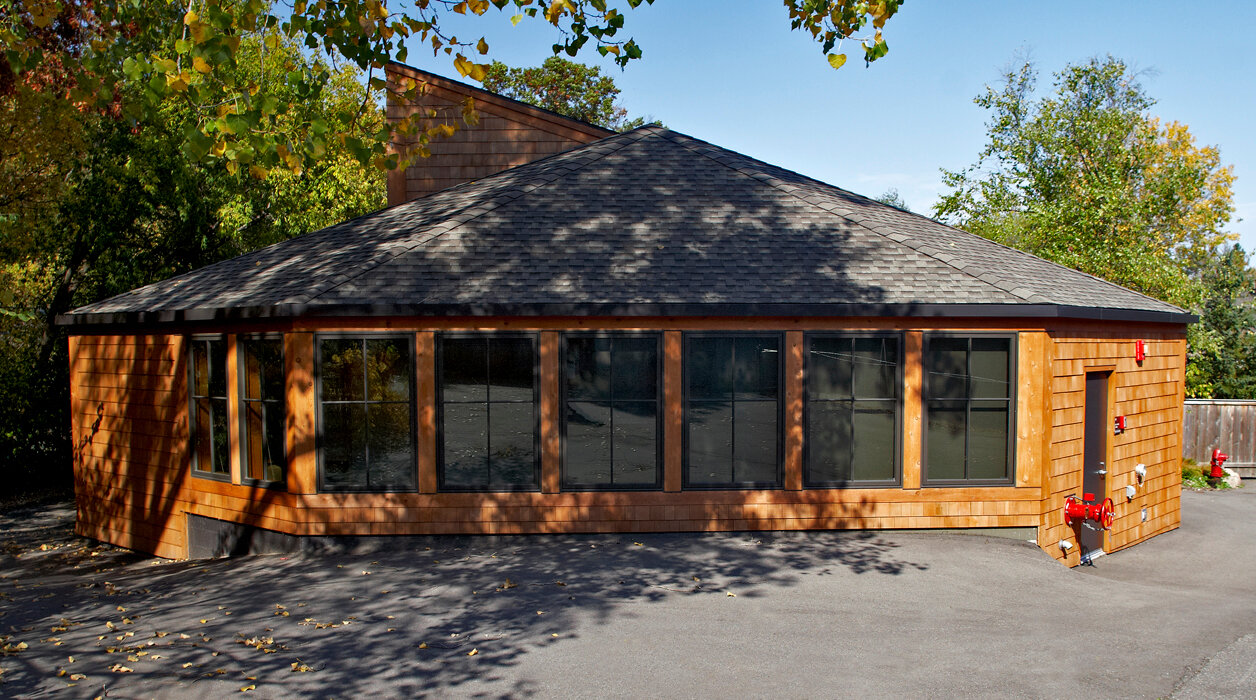




Year Completed: 2010
Location: Apple Valley, MN
Client: Minnesota Zoological Society
Square Footage: 4,500 SF
Hagen Christensen & McILwain Architects provided facility assessment and design services for the complete renovation of the existing Kalahari Building located at the Minnesota Zoo. The facility was converted from an exhibit facility into administrative offices. The existing tiger pens and handler facilities remained at the north end of the building requiring high attention to system upgrades and coordination. The exterior of the building was renovated to tie into a series of new buildings located nearby. Construction was completed spring 2010.

