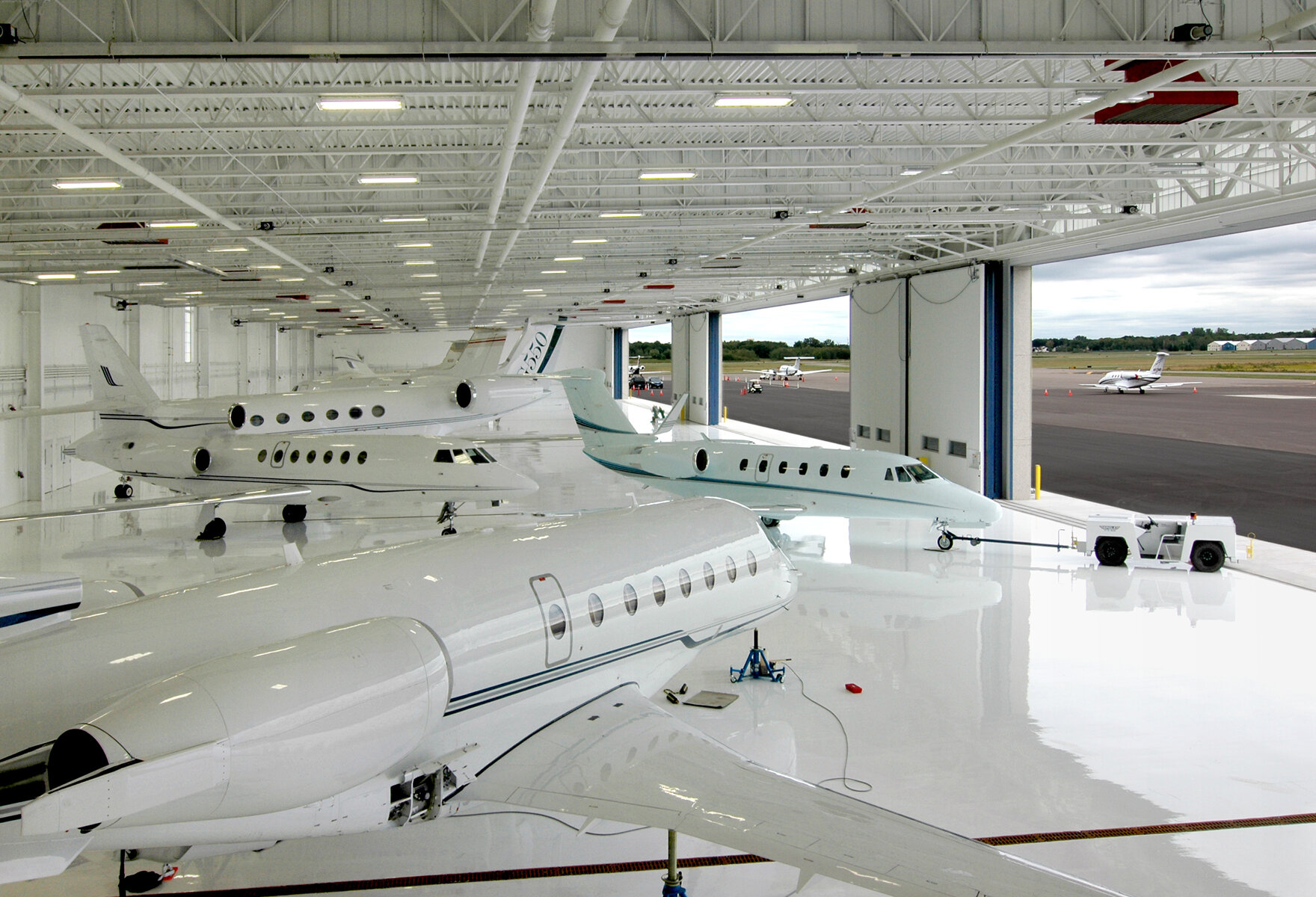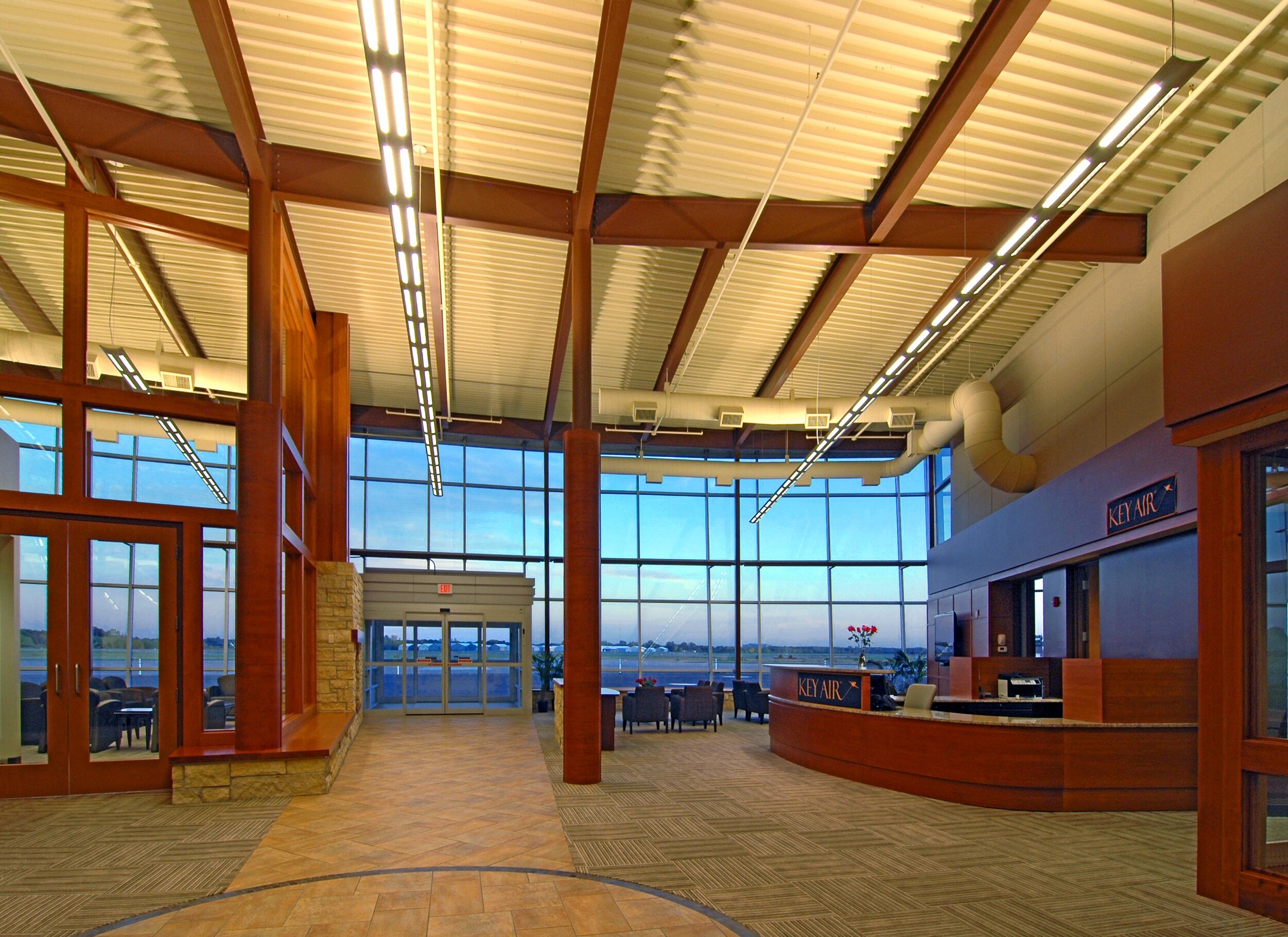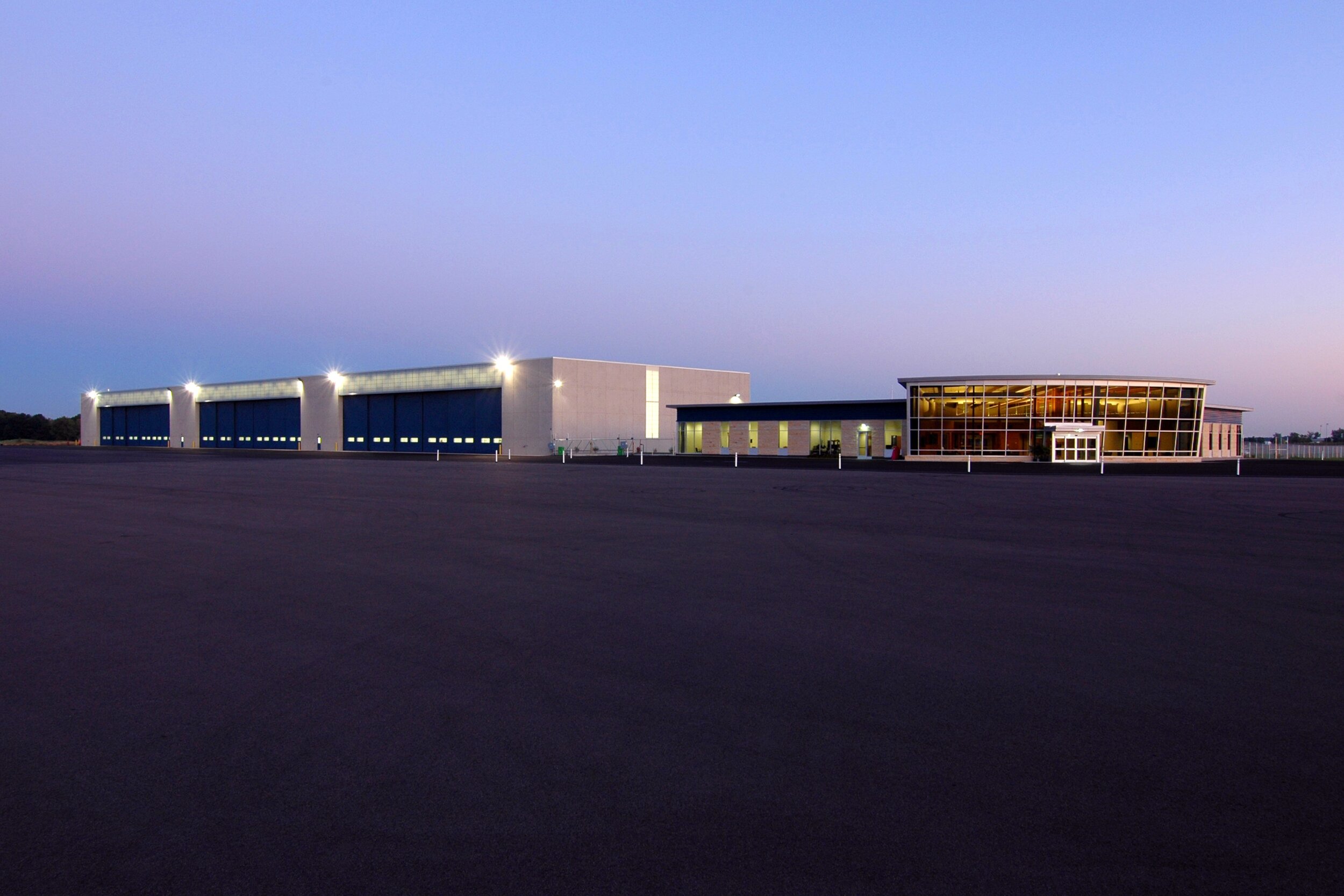






Year Completed: 2008
Location: Blaine, MN
Client: Anoka Airport Development, LLC
Square Footage: 70,000 SF
In 2008, Hagen Chrisetensen & McIlwain Architects designed a 70,000 SF Hangar Building and an Executive Air Terminal and Business Center for the Key Air Executive Charter Service at the Anoka County-Blaine Airport. Key Air operates charter services worldwide, and requested that the terminal building offer a luxurious yet comfortable setting, showcasing material finishes unique to Minnesota. HCM Architects designed the terminal, along with the companion hangar building on an extremely demanding schedule – design and construction completed in only 7 months.

