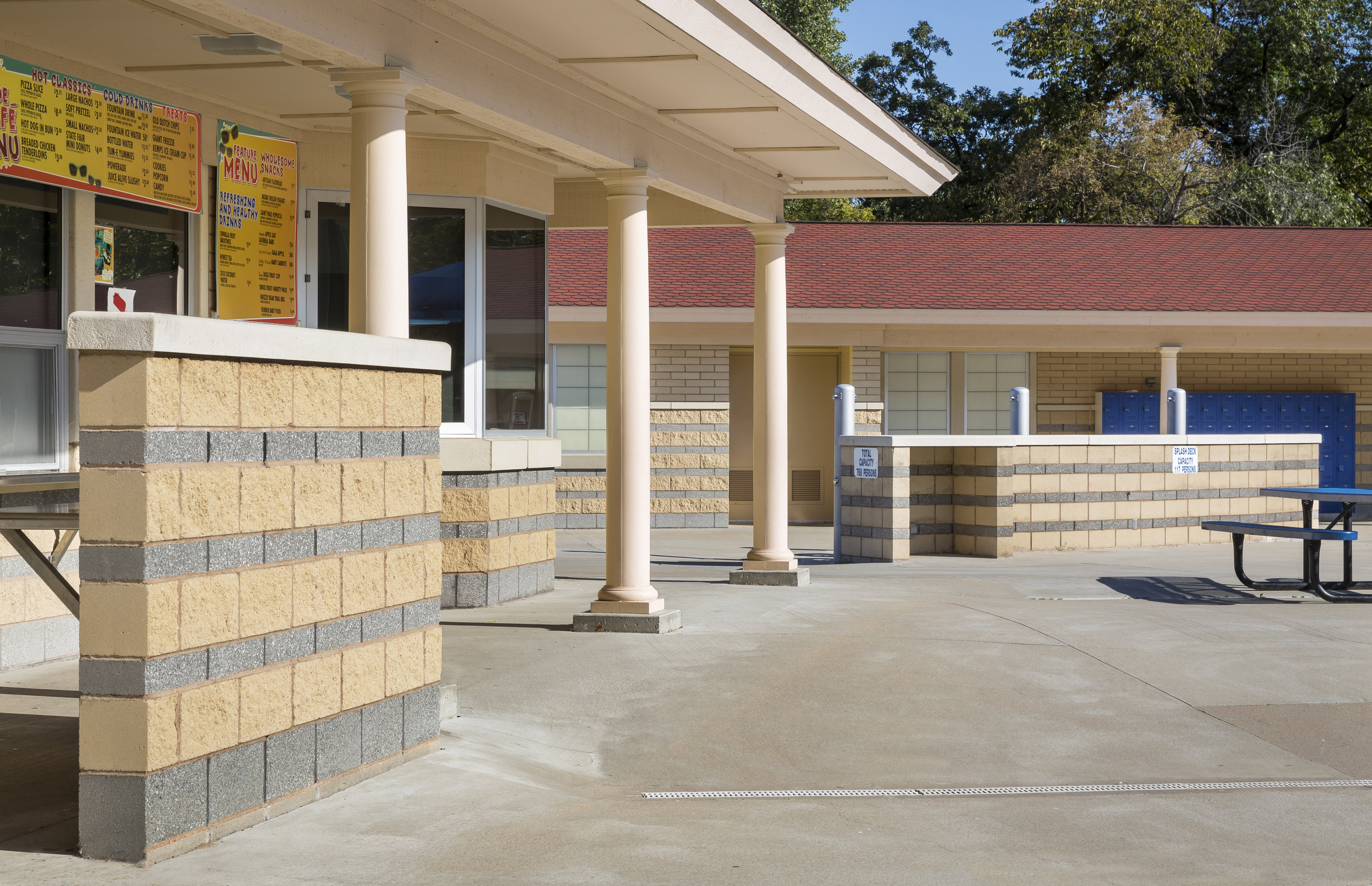


Year Completed: 2005/2006/2010
Location: West St. Paul, MN
Client: City of West St. Paul
Square Footage: 1,600 - 4,000 SF
HCM Architects have provided design services for several projects at Highland Park for Saint Paul Parks. In 2005 HCM Architects designed a toilet/shelter building, this building serves as a “signature place” for the park. In 2006, HCM provided design services to improve the experience at the pool by adding pool/water play amenities. In 2010, HCM designed the new bath house and concessions building which completes the upgrades to the pool facility. This project is currently under construction with a Spring 2011 opening. All new buildings use architectural elements that tie together with the historically significant buildings in the park.
