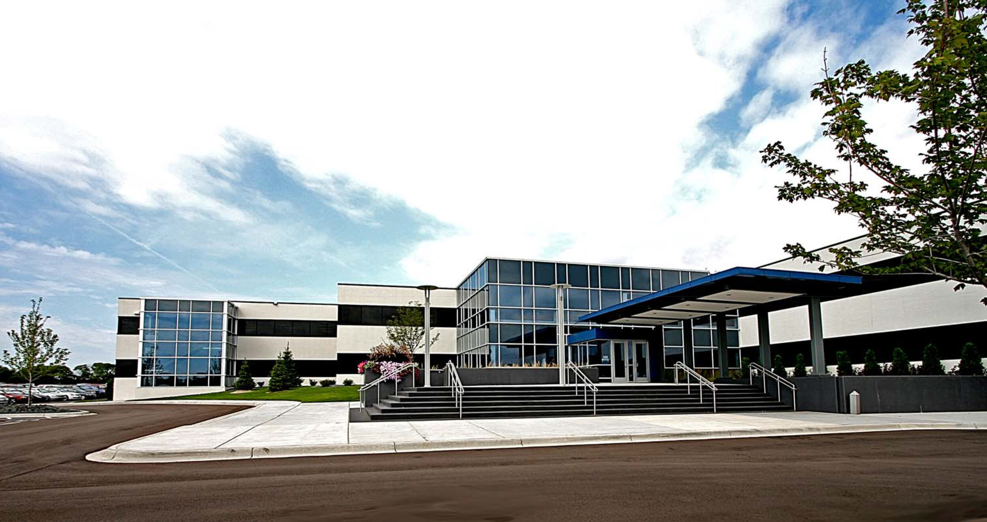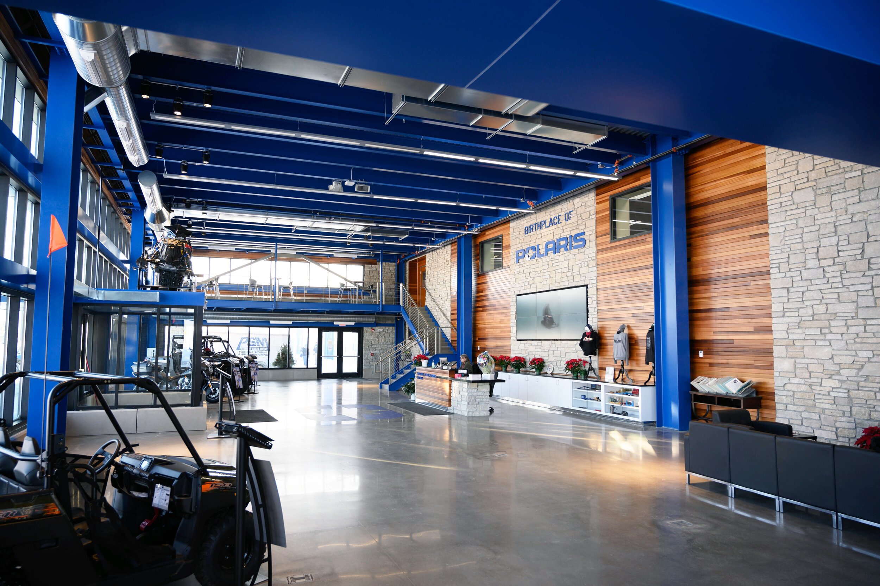

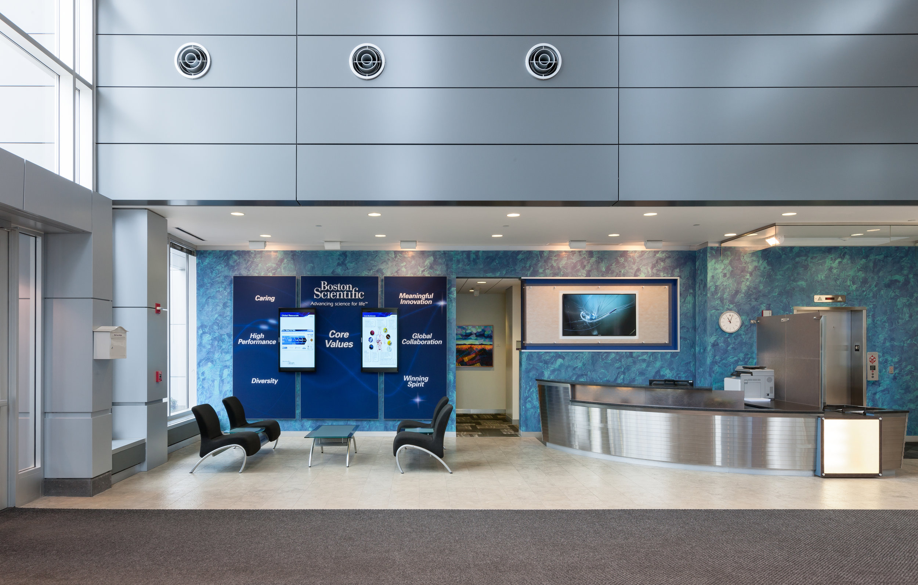
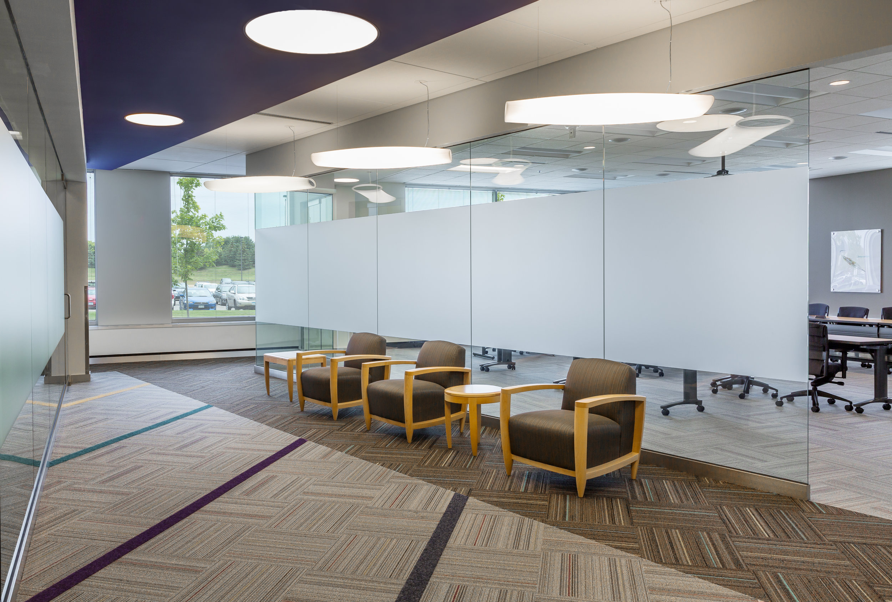
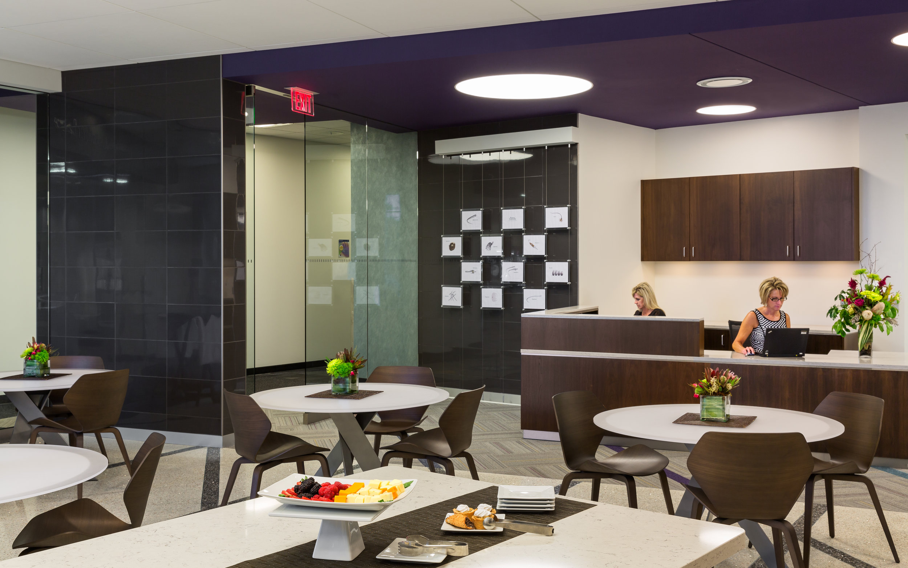
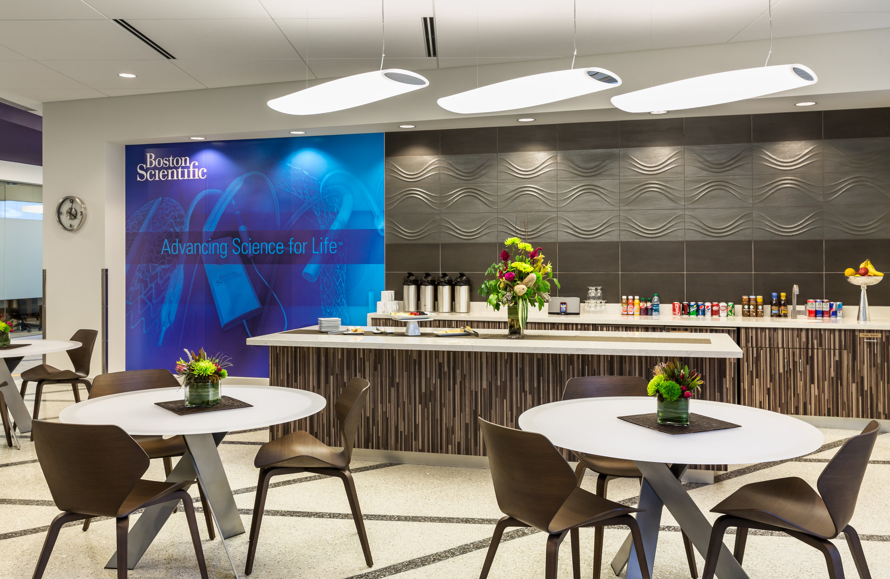
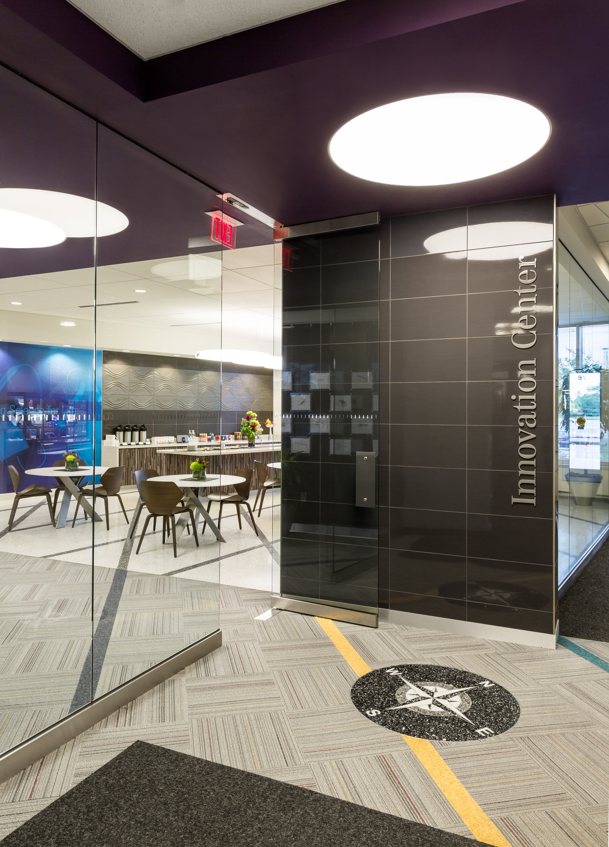
Year Completed: 2012
Location: Weaver Lake Campus - Maple Grove, MN
Client: Boston Scientific
Square Footage: ——-
Hagen, Christensen & McILwain Architects was responsible for the programming and complete design of the state of the art, Research and Development facility, for Boston Scientific on their Weaver Lake Campus in Maple Grove, Minnesota. The project consisted of a new, 150,000 SF 2-story Weaver Lake Three (WL-3) building north of the Weaver Lake Two Building (WL-2). The first floor is approximately 73,000 SF. The second floor is approximately 69,000 SF. The WL-3 Facility includes 80,000 SF of office space and 50,000 SF of labs including both levels. This includes about 24,000 SF of Labs per floor. There is an 11,000 SF Conference Center on the first floor adjacent to the main entry Lobby. An interstitial mechanical/utilities zone and a building services/storage mezzanine sits between the first and second floors, allowing service work without disruption to laboratories. This building was LEED Certified, (the first lab buildings ever certified).

