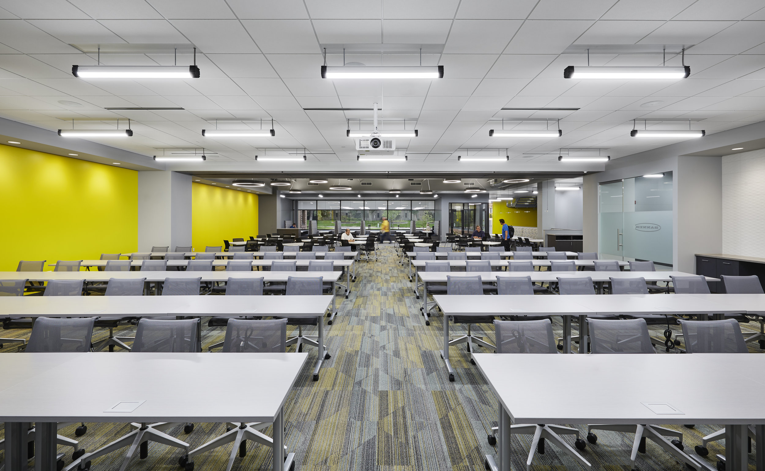
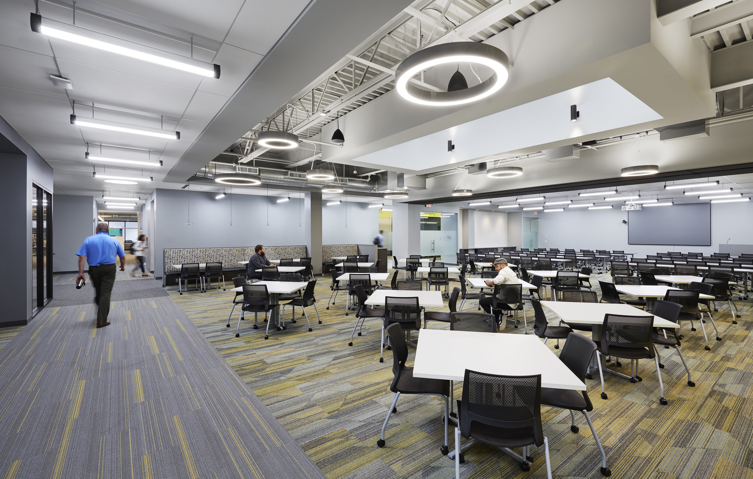
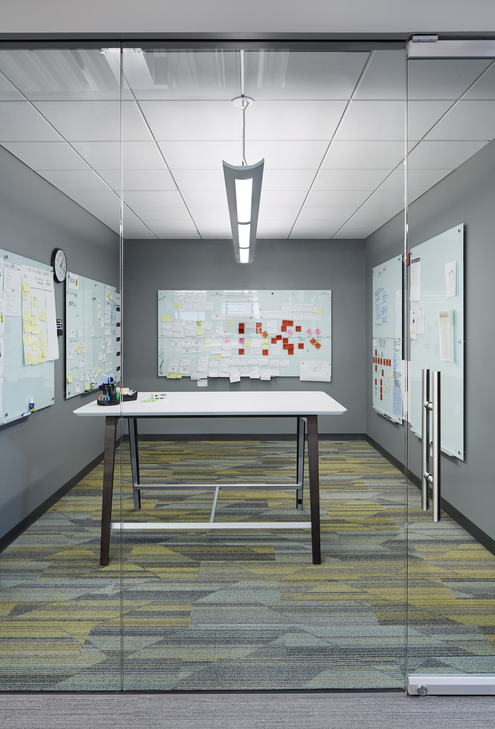
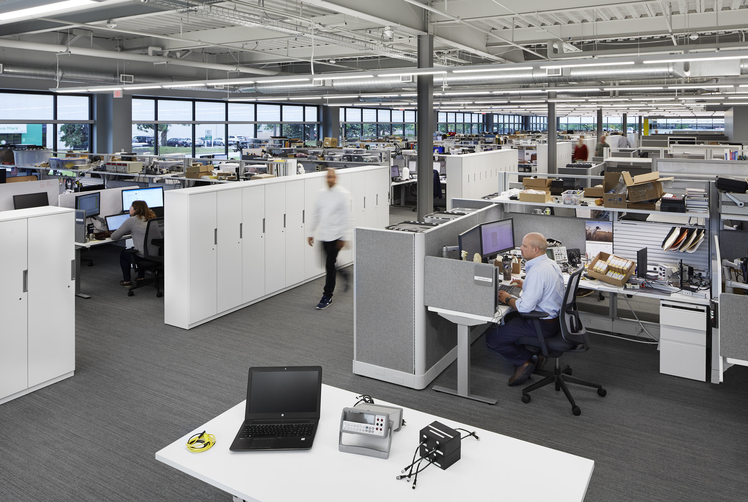
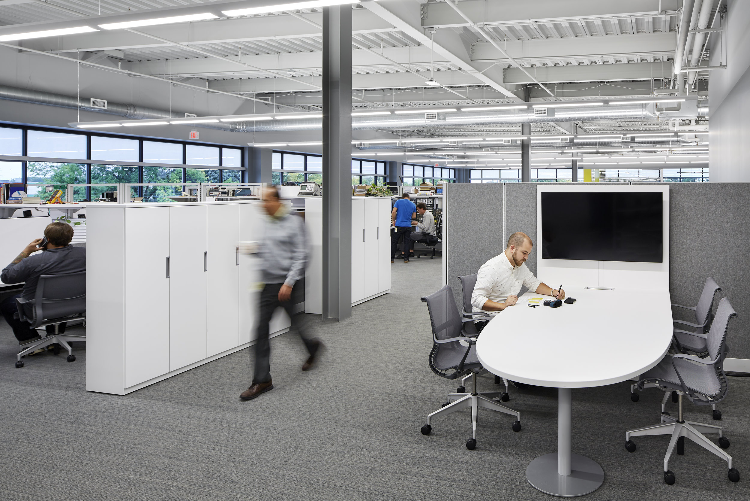
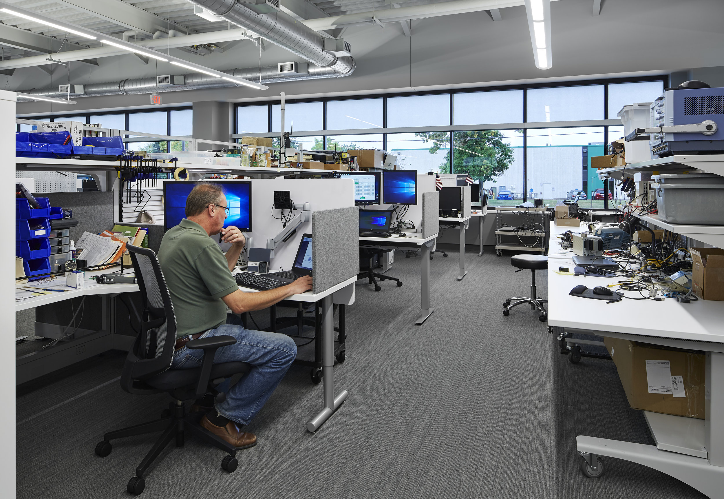
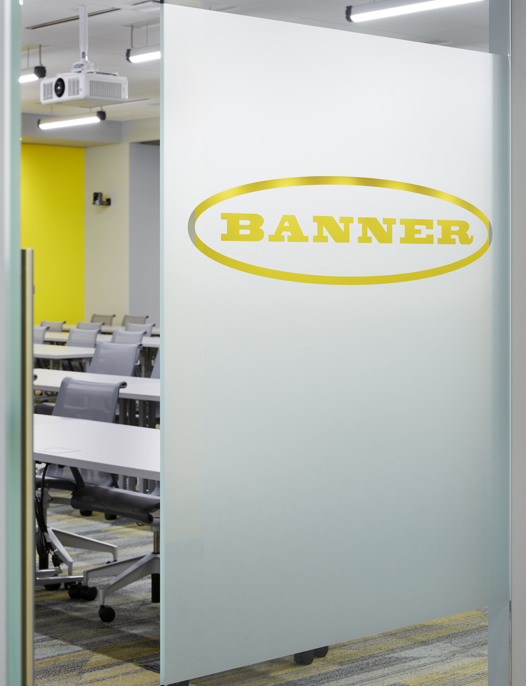
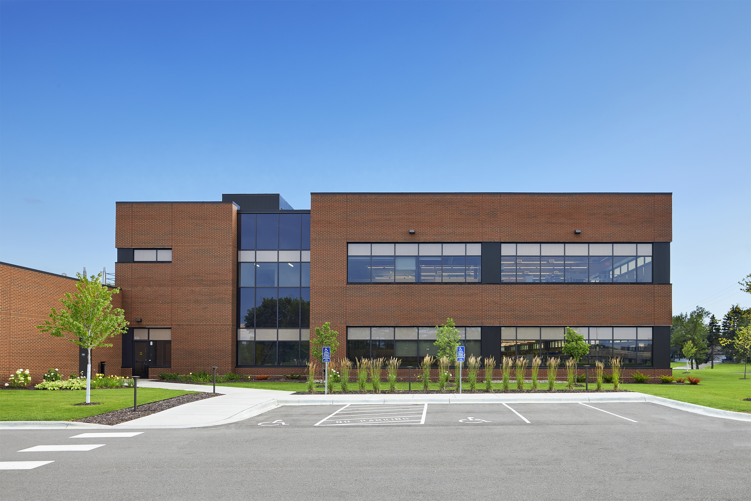
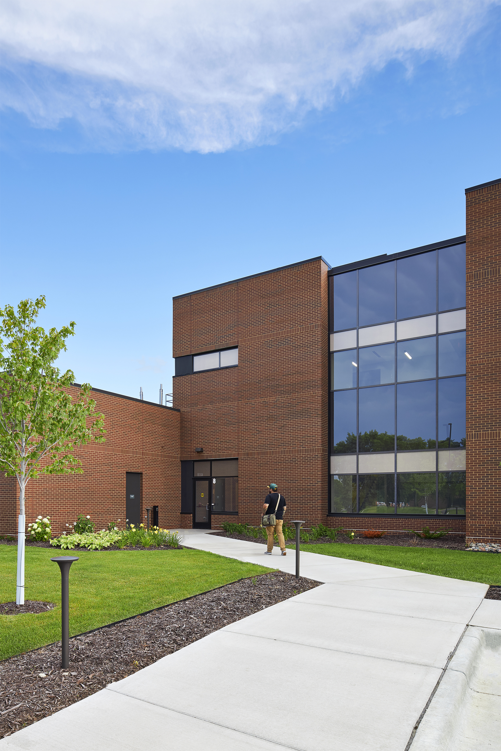
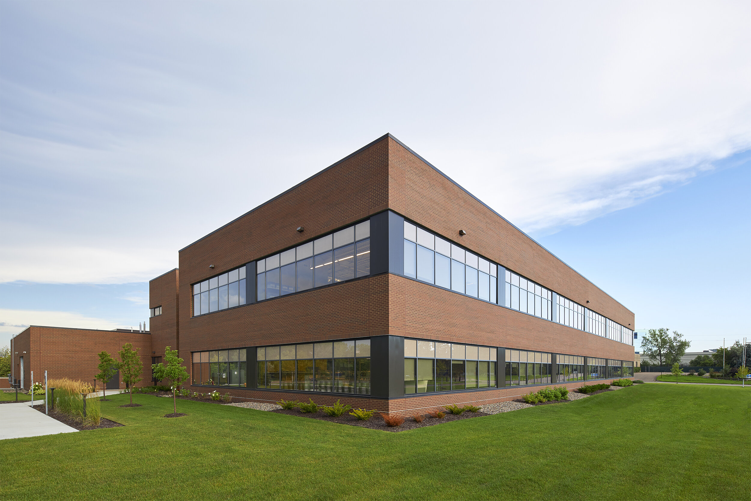
Year Completed: 2018
Location: Plymouth, MN
Client: Banner Engineering Corporation
Square Footage: 48,200 SF
Hagen, Christensen & McILwain Architects provided programming and design services for a two story Engineering Facility on the Banner Engineering Campus. The project consists of a 40,000 SF two story Office Building with Lab space, as well as 8,200 SF one story building connecting the Office Building to the Existing Operations Building to the East.
The one story space provides a Loading Dock Area, Mechanical and Electrical space, Oven Room and Optics Labs, Large Training Room and Break Room space. This large / flexible space allows for ‘all-staff’ meetings / gatherings and has a variety of seating styles to provide space for individual breaks, but also informal meetings for Teams.
