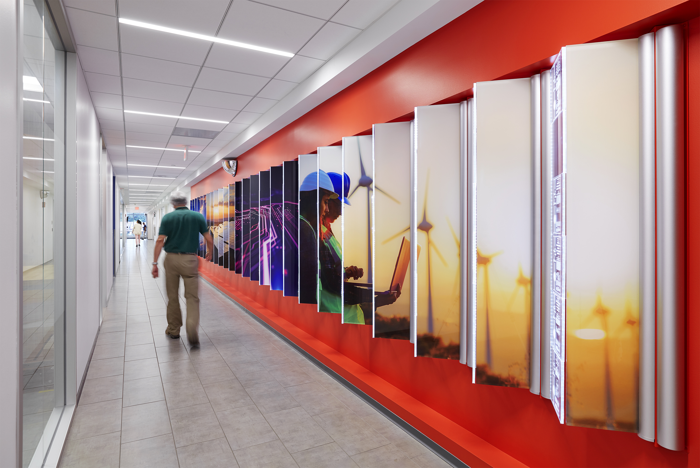

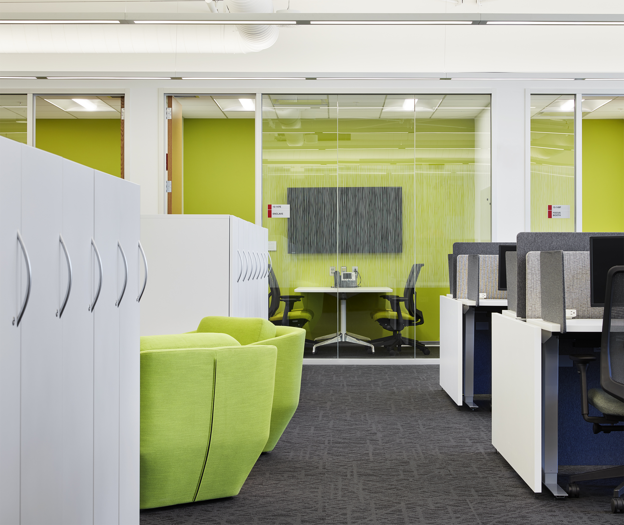
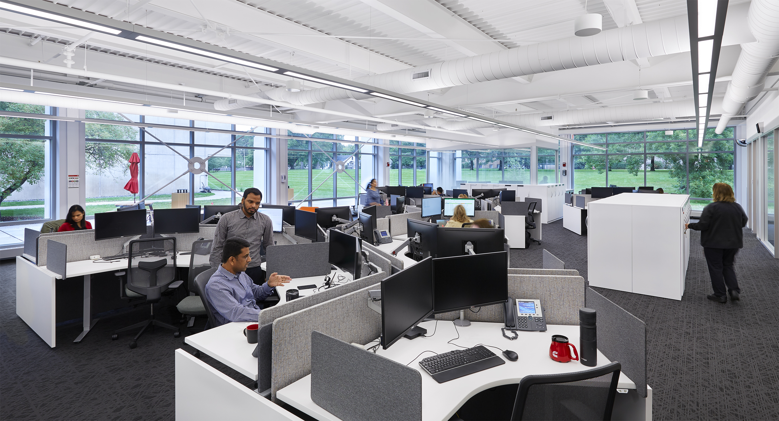
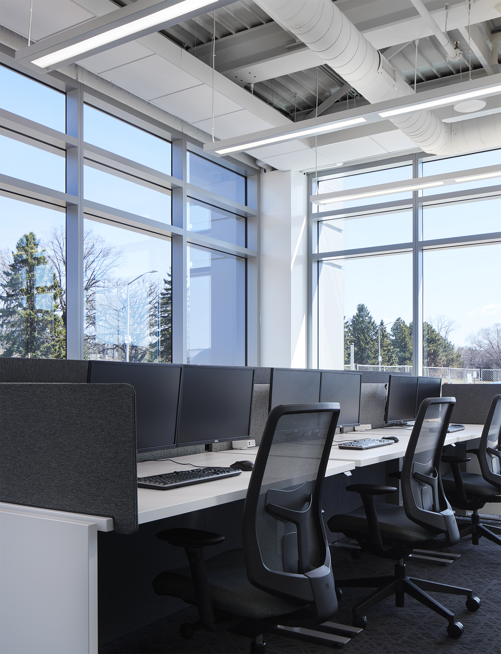
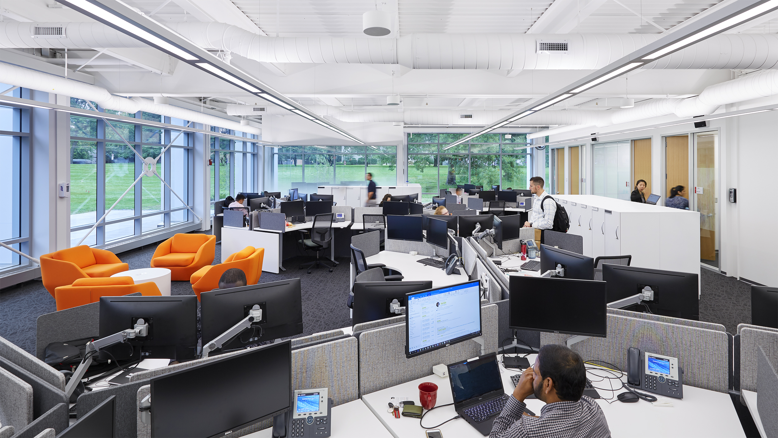
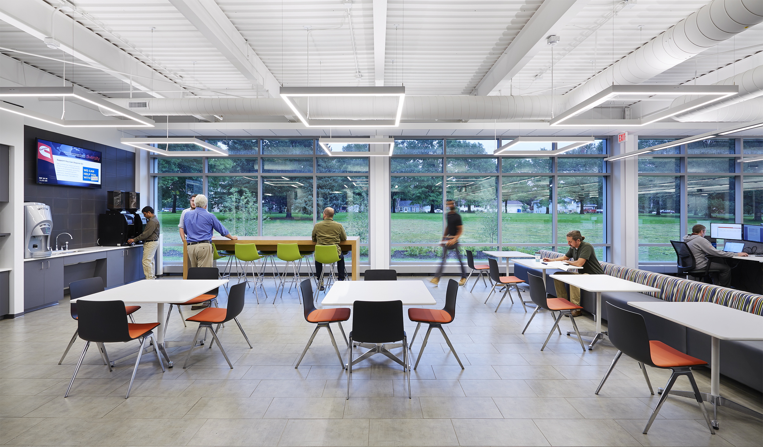
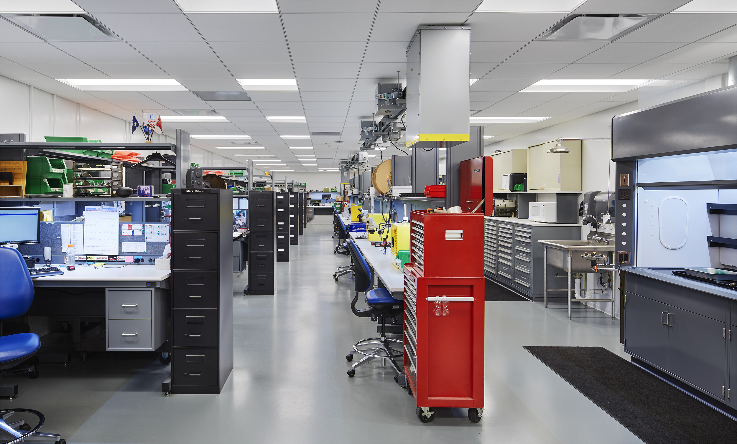
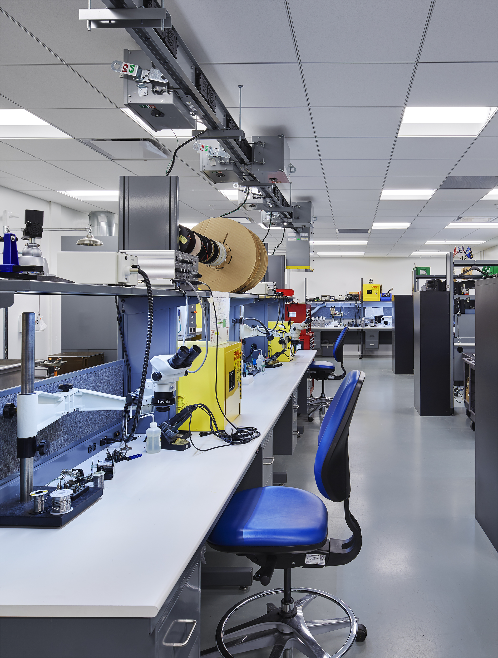
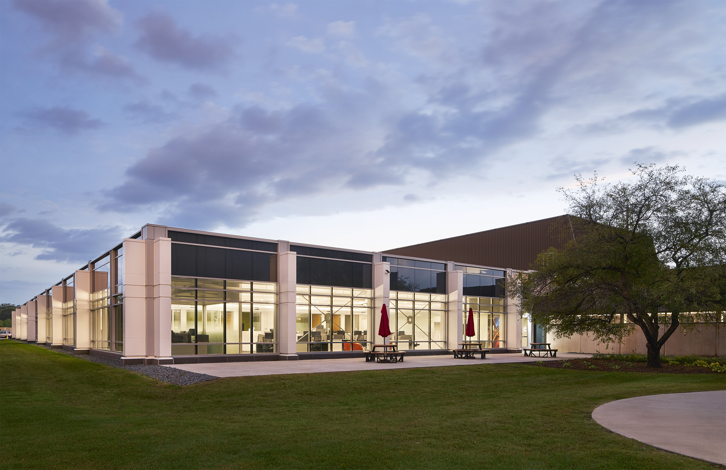
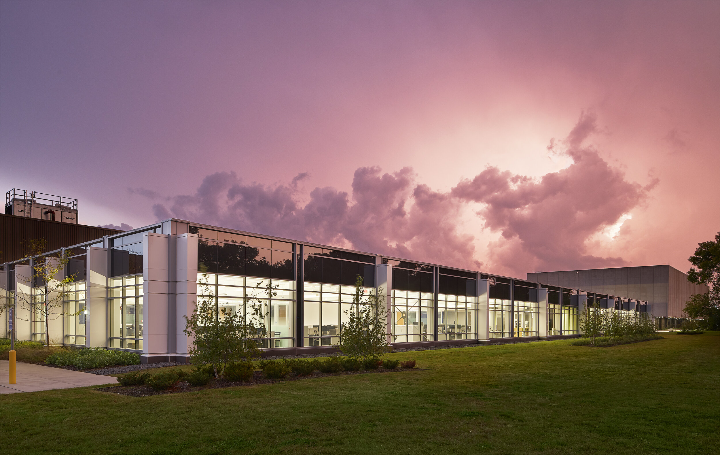
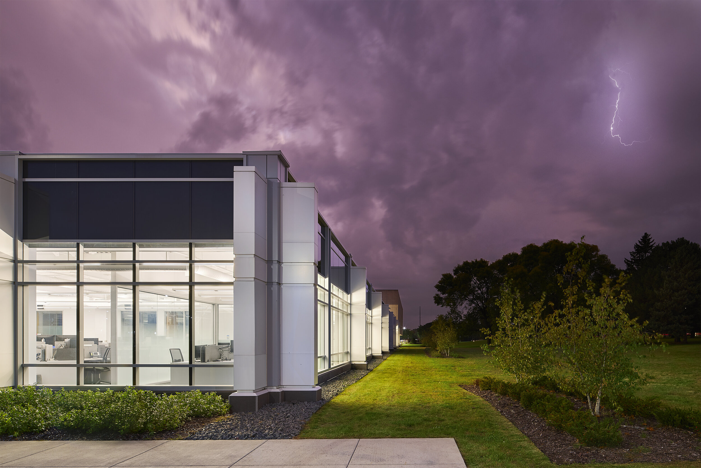
Year Completed: 2019
Location: Fridley, MN
Client: Cummins Corporation
Square Footage: ——
HCM Architects designed a new office building for the Cummins Power Generation campus to house their engineering staff. The team worked with open office standards set by the owner to create a large agile work space that allows employees to sit at any of the flexible work stations that are available. Using ratios of people to workstations, HCM was able to provide a comfortable number of small and large meeting rooms for group work or conference calls. The new building also includes Cummins branding throughout the space, helping to foster a feeling of community among the staff. Light floods through the space through large exterior glazing supported by a unique structural system that allows for the majority of these walls to be glass. A new open break room provides a fun space to eat lunch or have casual gatherings with coworkers without needing to travel to another building on campus.
