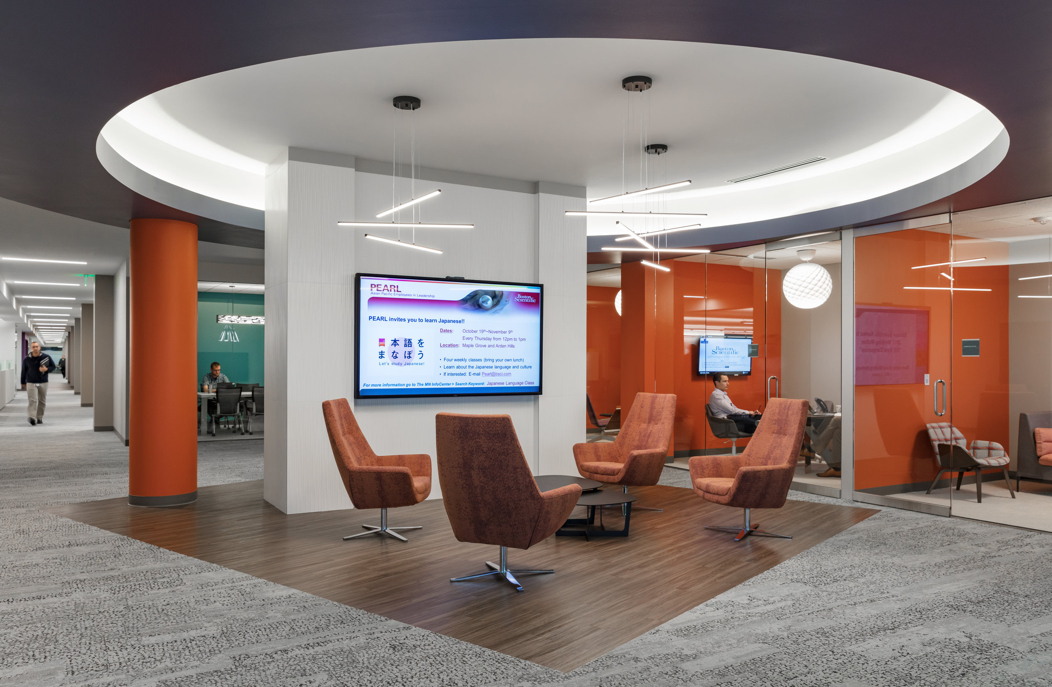
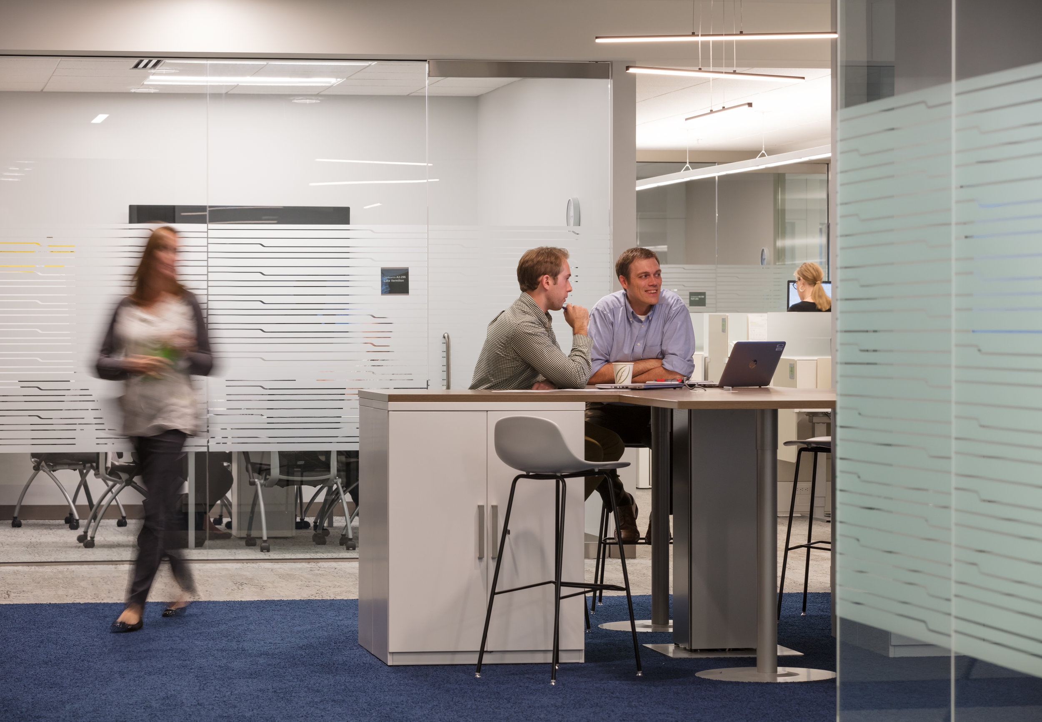

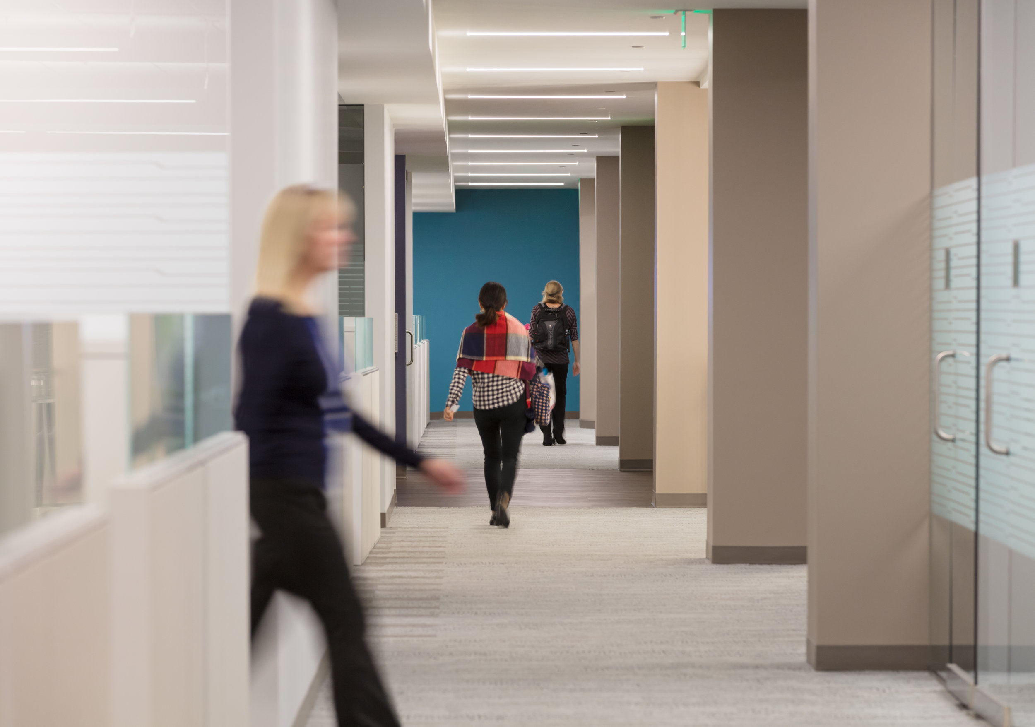

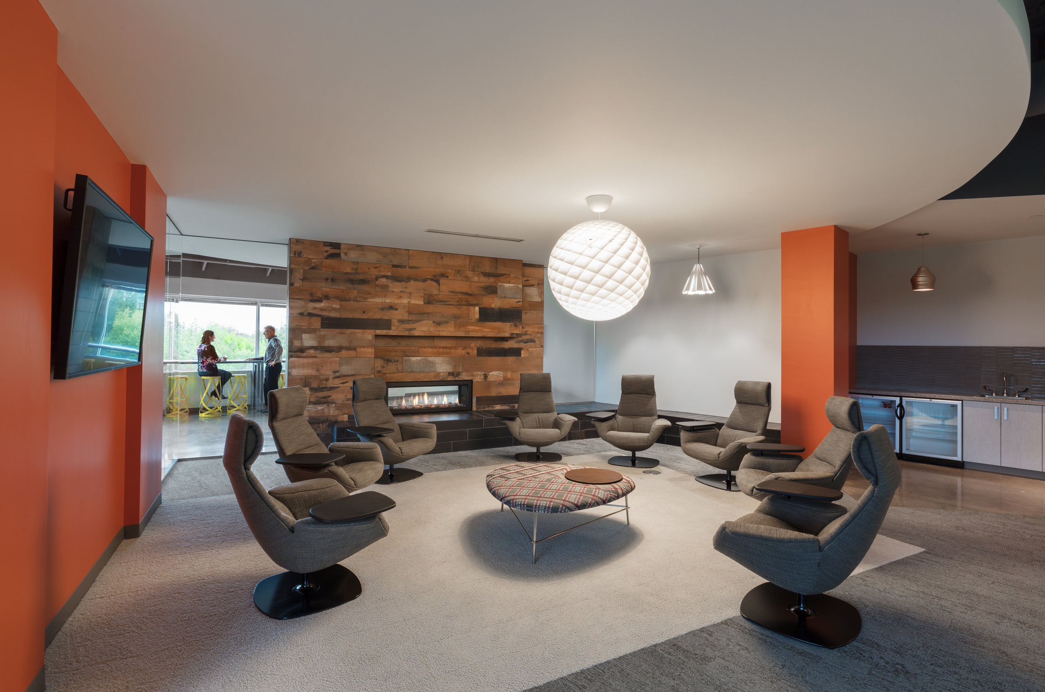
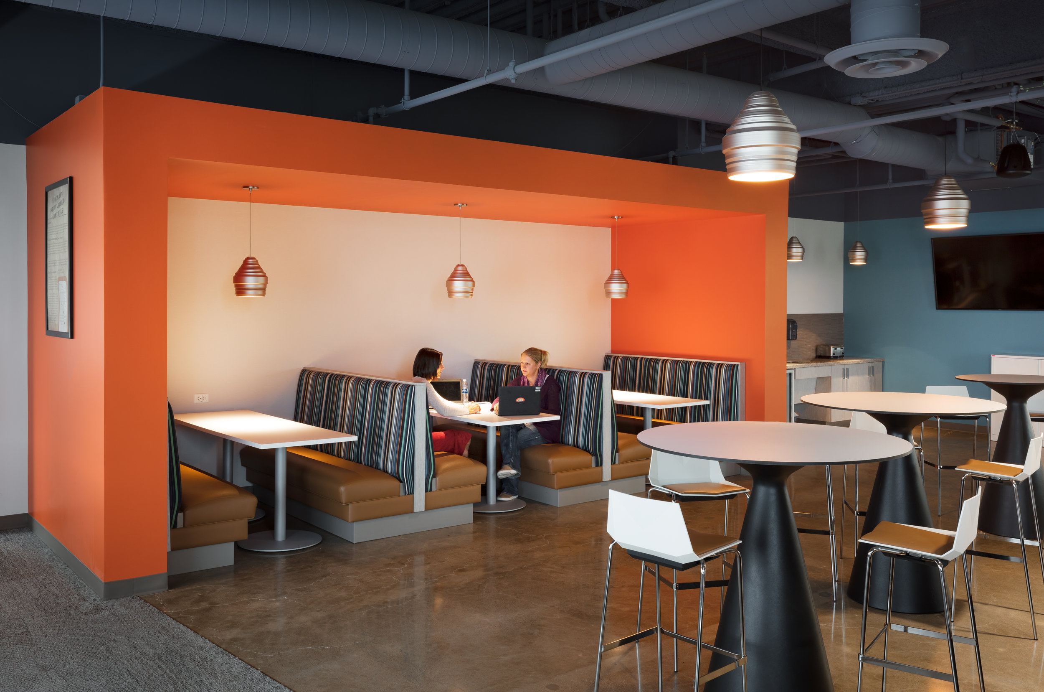
Year Completed: 2017
Location: Maple Grove, MN
Client: Boston Scientific
Square Footage: 100,000 SF
Hagen, Christensen & McILwain Architects was responsible for the programming and design of a complete renovation to Building 1, Levels 2 & 3. This design captures the requirements of the Boston Scientific Global Design Standards, creating a more open office environment.
The existing 2nd and 3rd levels of Building 1 were very dark and compartmentalized. The Design Team utilized space standards, openness, glass, finishes, natural and LED lighting to create an excitement / energy that was lacking before. The design updates included the increase of Collaborative Space and Meeting Space, reducing the Cubicle footprint, and relocating them towards the exterior windows to share the natural light throughout the space. All Private Offices are now towards the center of the Floor Plate to enhance the open office atmosphere, and are located in such a way to create ‘neighborhoods’ focused on the various Teams. There are also ‘give back’ spaces that include a more industrial feel, with a double sided gas fireplace, booth seating and games for Team Building.
