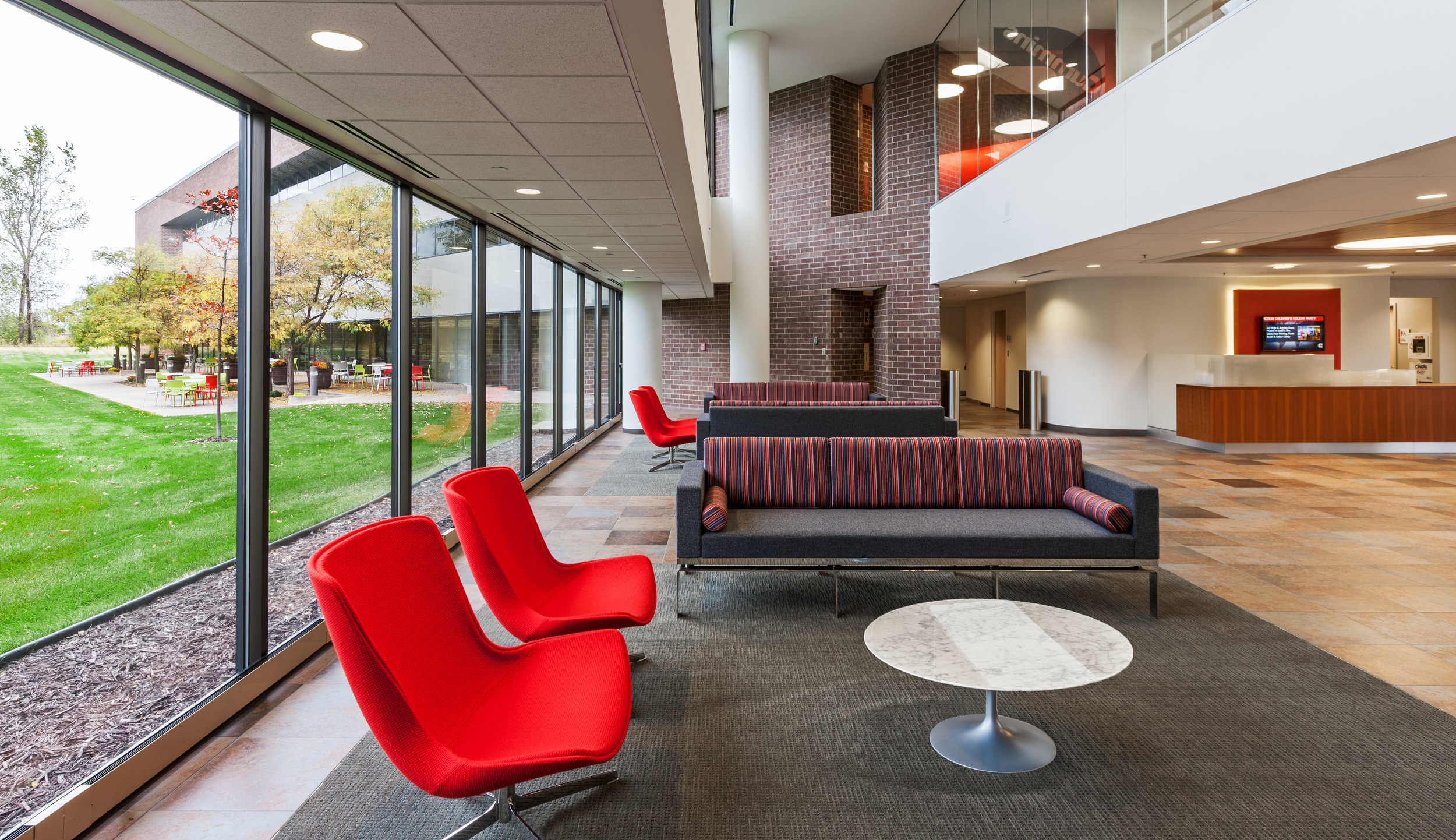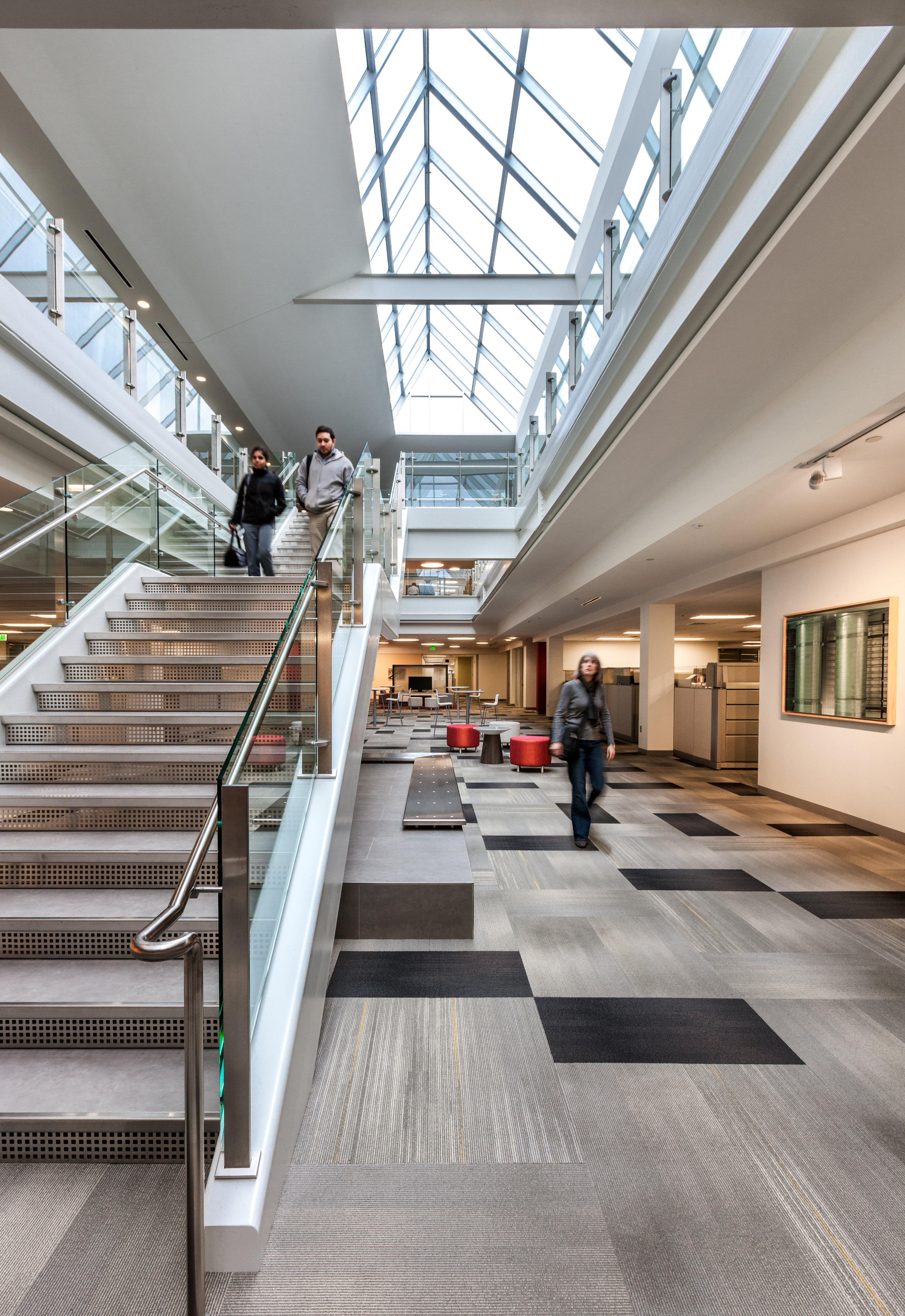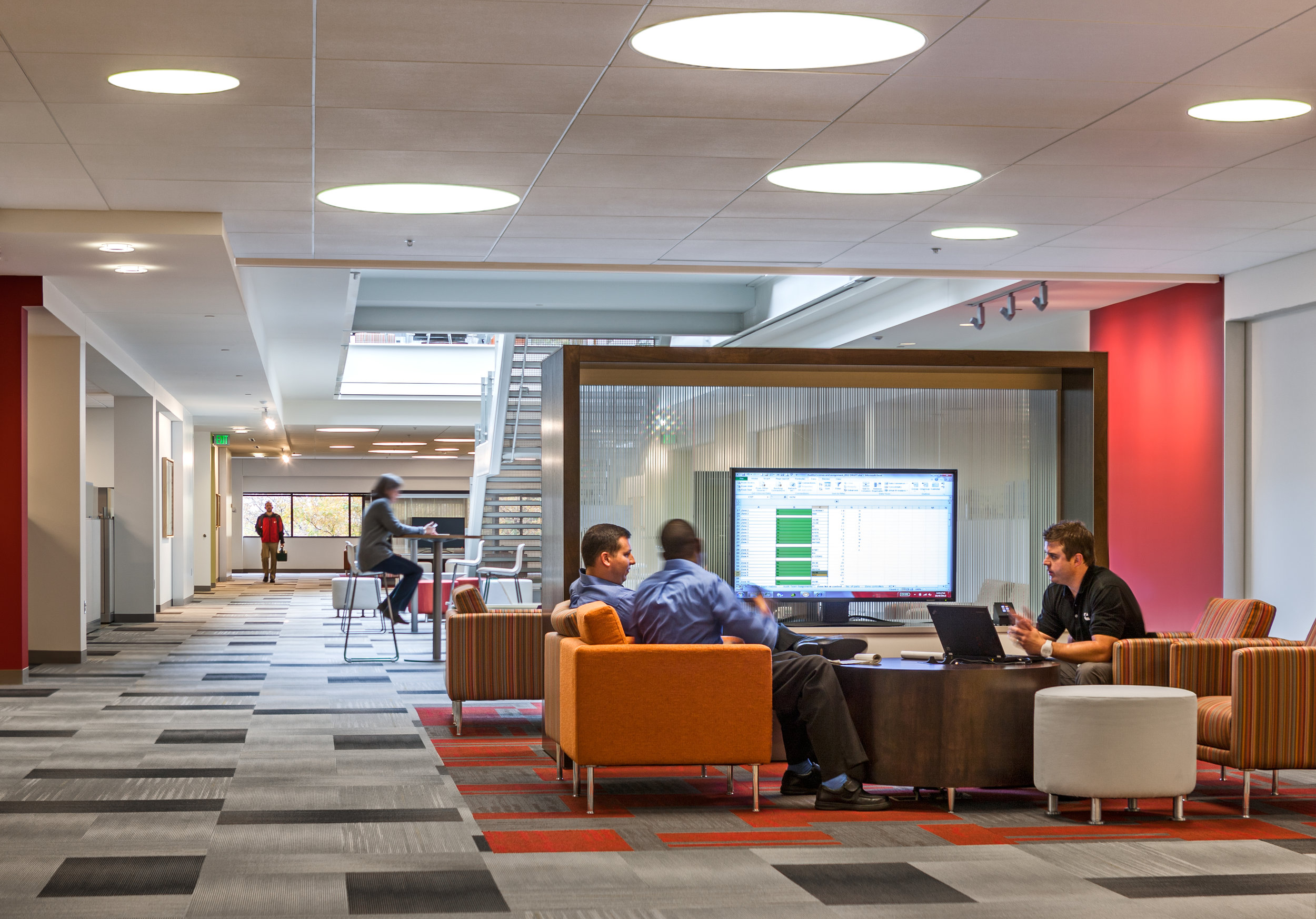





Year Completed: 2011 - 2012
Location: Shoreview, MN
Client: Cummins Corporation
Square Footage: 190,000 SF
Hagen, Christensen & McILwain Architects designed the new headquarters facility for Cummins Power Systems, remodeling an existing building with over 190,000 SF. The design features a simplified circulation pattern through the building that is anchored by new entrances or large windows. The main circulation route through the building was designed with a large skylight, an open circulation stair and walls for display of art and product images, creating a central gathering space that not only orients visitors, but also provides soft seating and informal meeting areas adjacent large training rooms. Private “enclave” rooms and small conference rooms scattered liberally throughout the building, along with large conference and training rooms in key locations while maintaining flexibility and open office space. The project also included a complete re-design of the cafeteria, servery space and a small lab component. The project was designed, constructed and partially occupied in less than 12 months.
