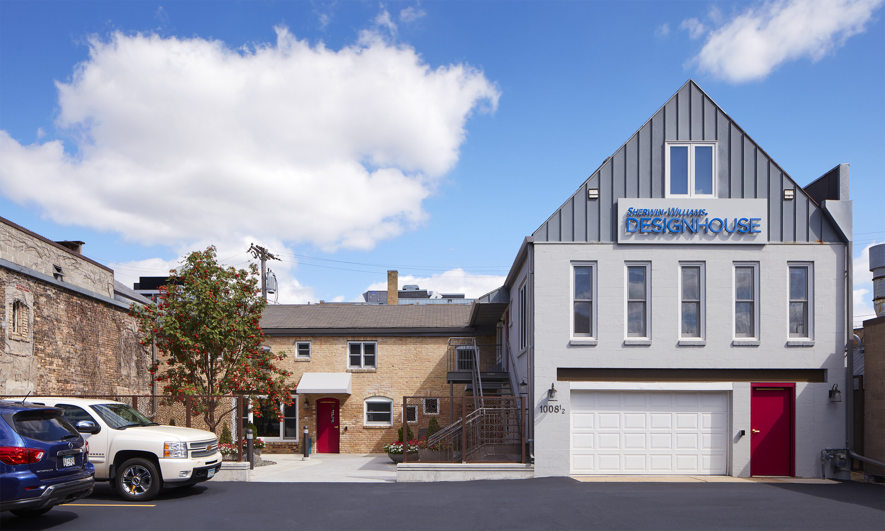
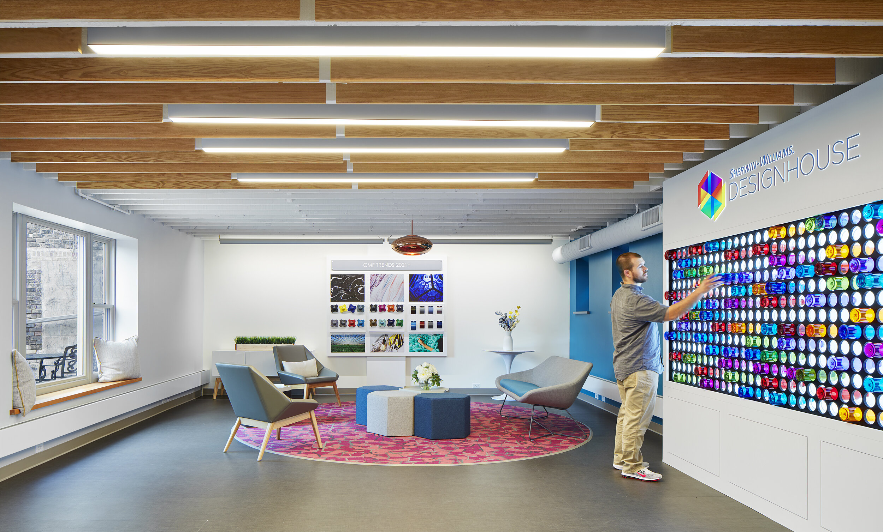
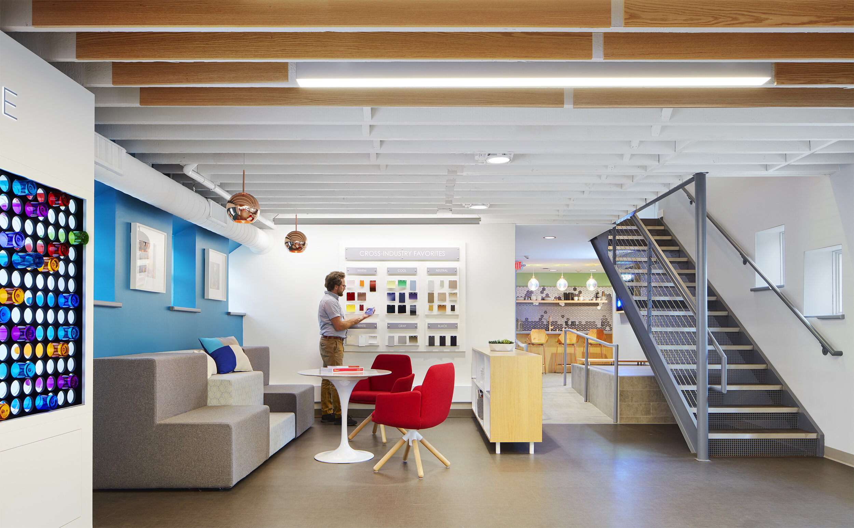
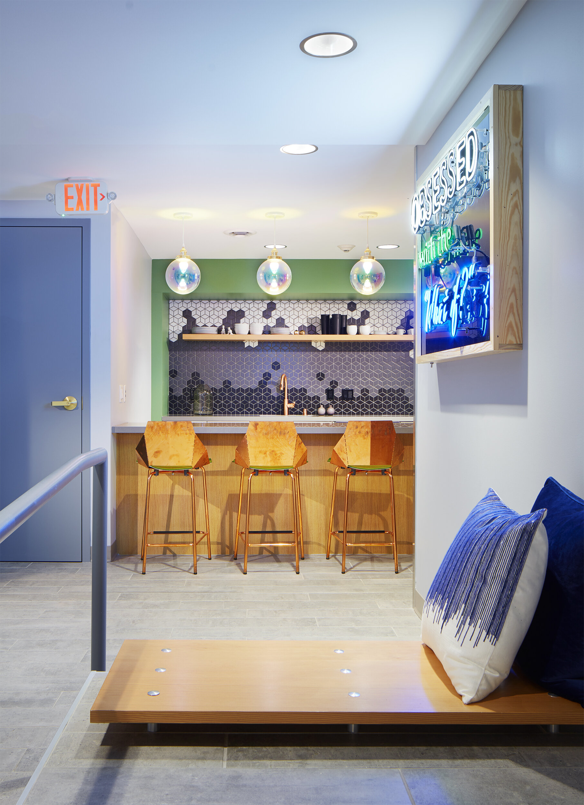
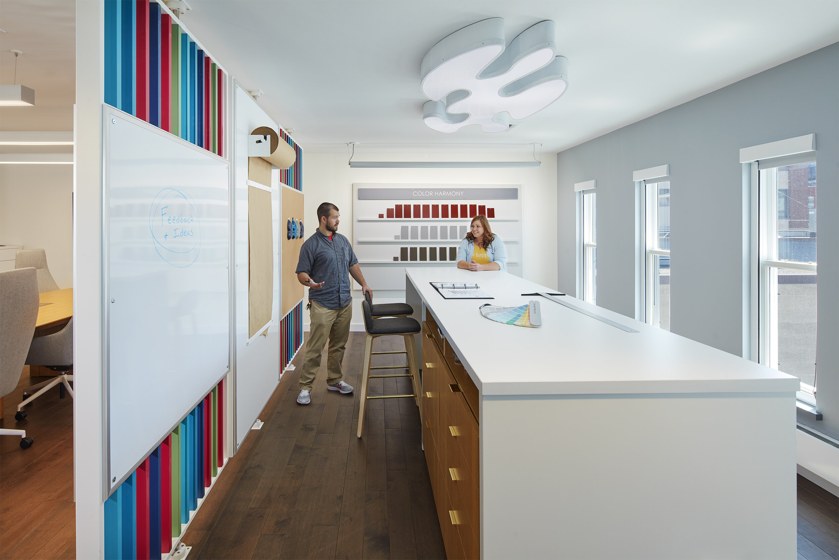
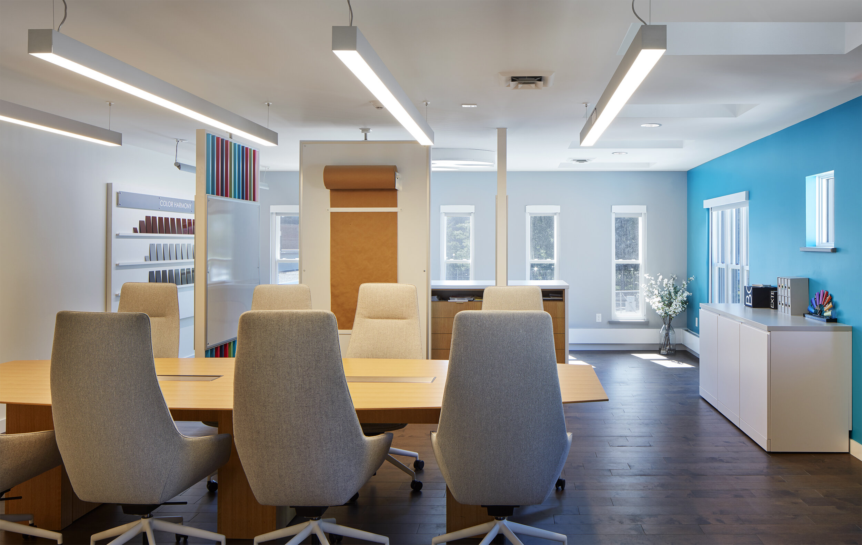
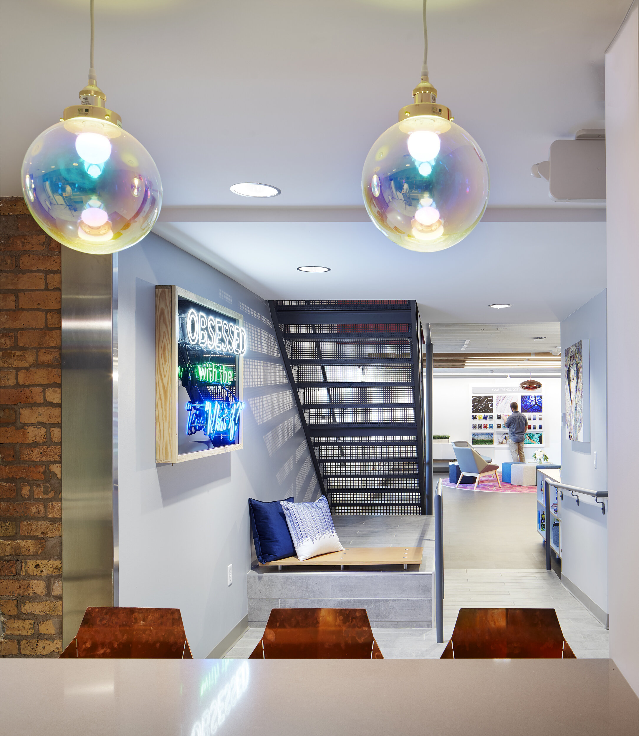
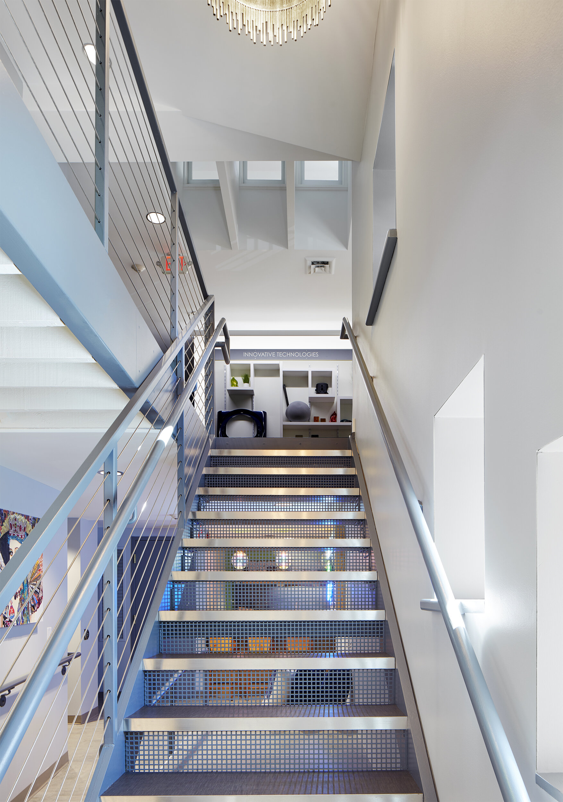

Year Completed: 2019
Location: Minneapolis, MN
Client: Sherwin Williams Corporation
Square Footage: 190,000 SF
HCM Architects was asked by Sherwin-Williams to turn the old Corporate House of the former Valspar Campus into a Design House. This was to be a space for the Sherwin-Williams Color and Trend team to work as well as a place for them to host small event s and show off their products. This two-story 3,700 square foot space includes an open office, a private office, two collaboration spaces, a light room, a meeting space, and a kitchenette. HCM worked closely with a team from STAR to create a cohesive interior experience full of color and light.
