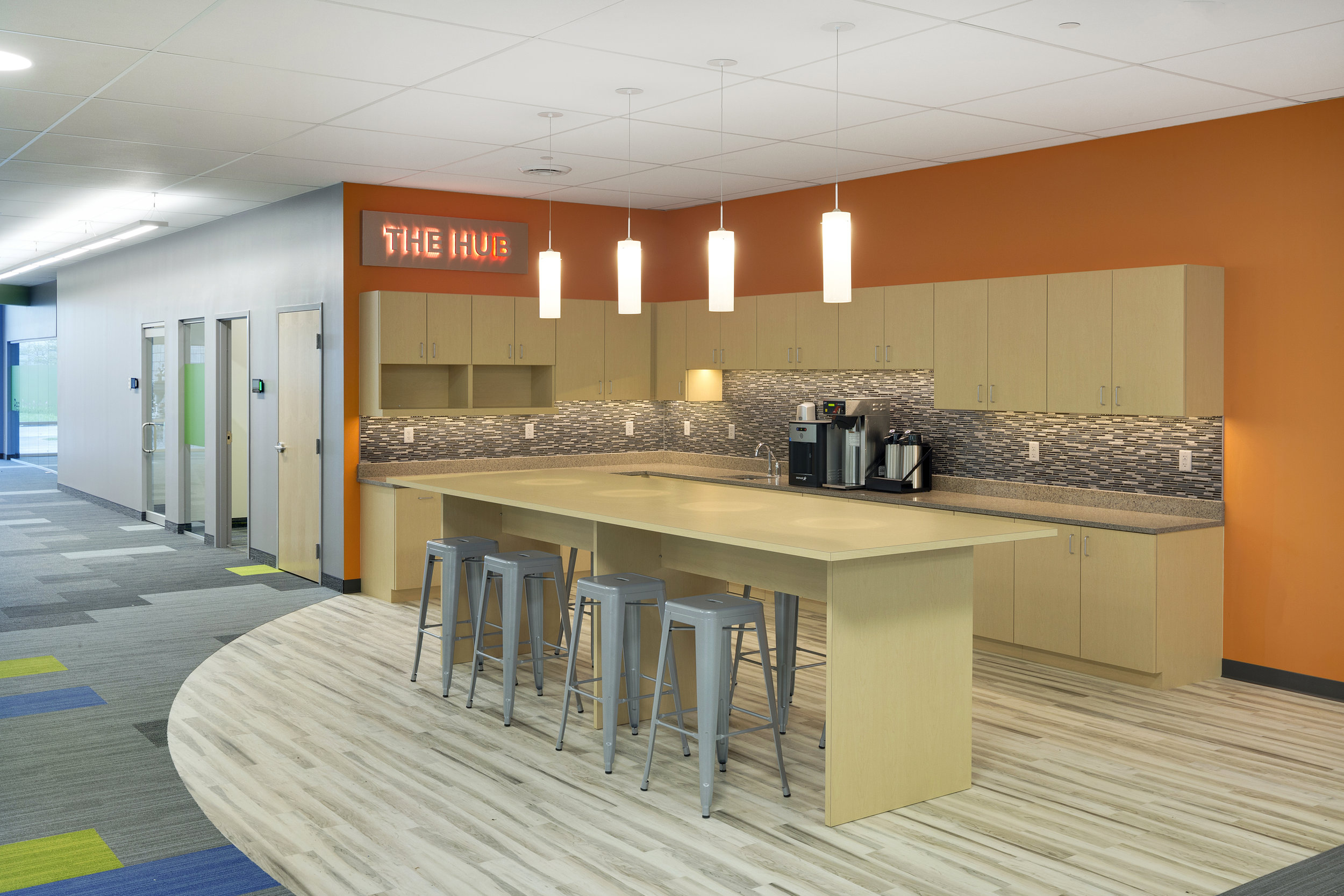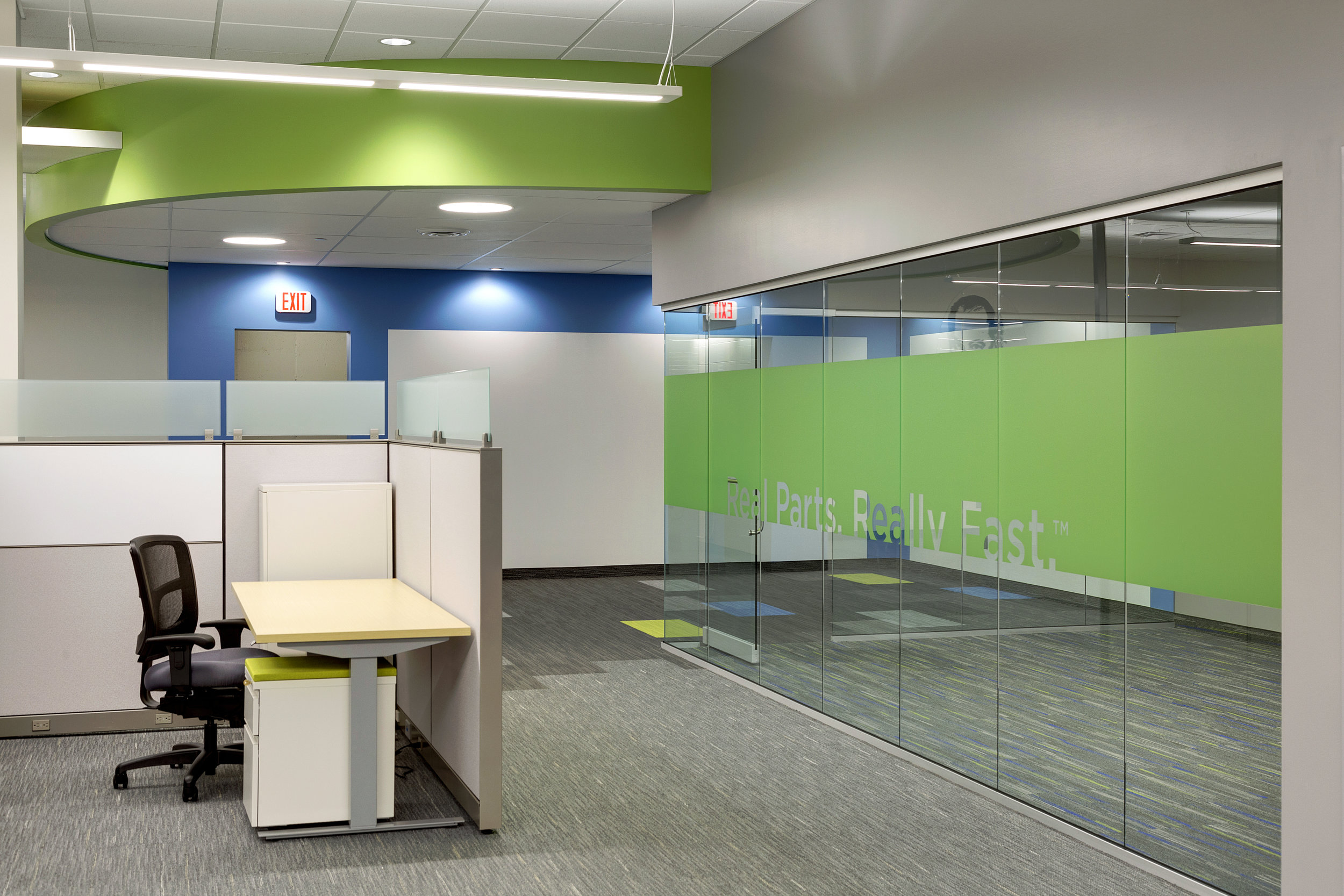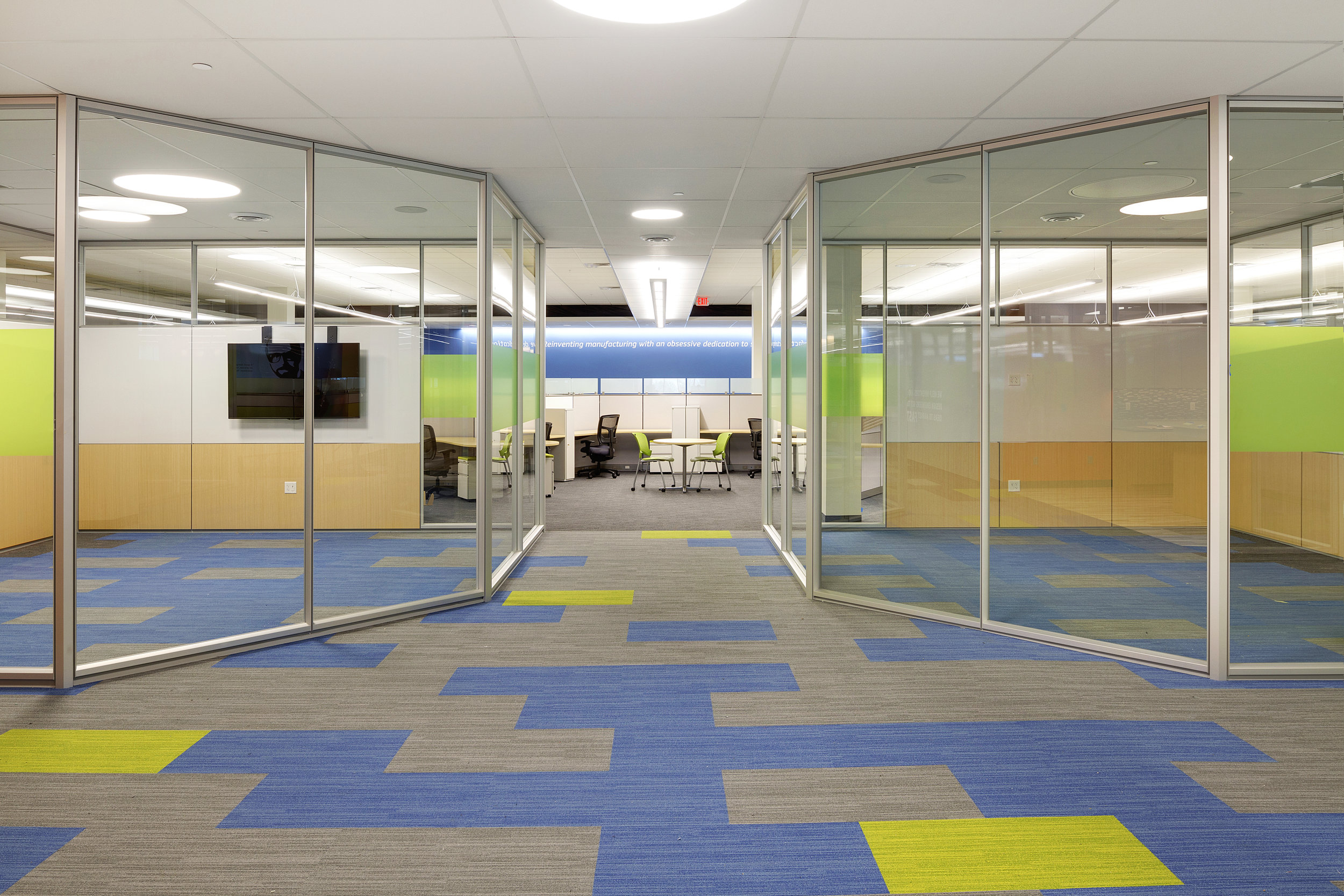




Year Completed: 2016
Location: Maple Plain, MN
Client: Proto Labs
Square Footage: 87,510 SF
HCM Architects worked with Proto Labs to create their Plymouth, MN facility. Working with Proto Labs employees, the HCM design team took an existing building and overhauled it to create a 170,000 SF space to fit their needs. The programming includes Office Space with correlating Support Spaces such as a break room, kitchen and training room; along with roughly 150,000 SF of manufacturing and warehouse spaces. The building program offers Proto Labs employees the flexibility to synchronize business efforts for greater efficiency.
