Whatever your holiday plans may be, HCM wishes you all a safe and relaxing time spent with those nearest and dearest to you. May you have a very happy holiday season.
Whatever your holiday plans may be, HCM wishes you all a safe and relaxing time spent with those nearest and dearest to you. May you have a very happy holiday season.


Go visit Armstrong to get a glimpse at the ceiling tile design in the newly finished Colder Products Company (CPC) Global Headquarters project on their featured Photos & Videos! Outstanding work to everyone who was involved in getting such a fun & unique look throughout the building.
And don’t forget to visit our “projects page” where you can see images of the entire scope of the Colder Products Company (CPC) Project.
We would like to formally introduce Banessa Balderrama, our newest team member here at HCM Architects! We are very excited to have her be apart of our team.
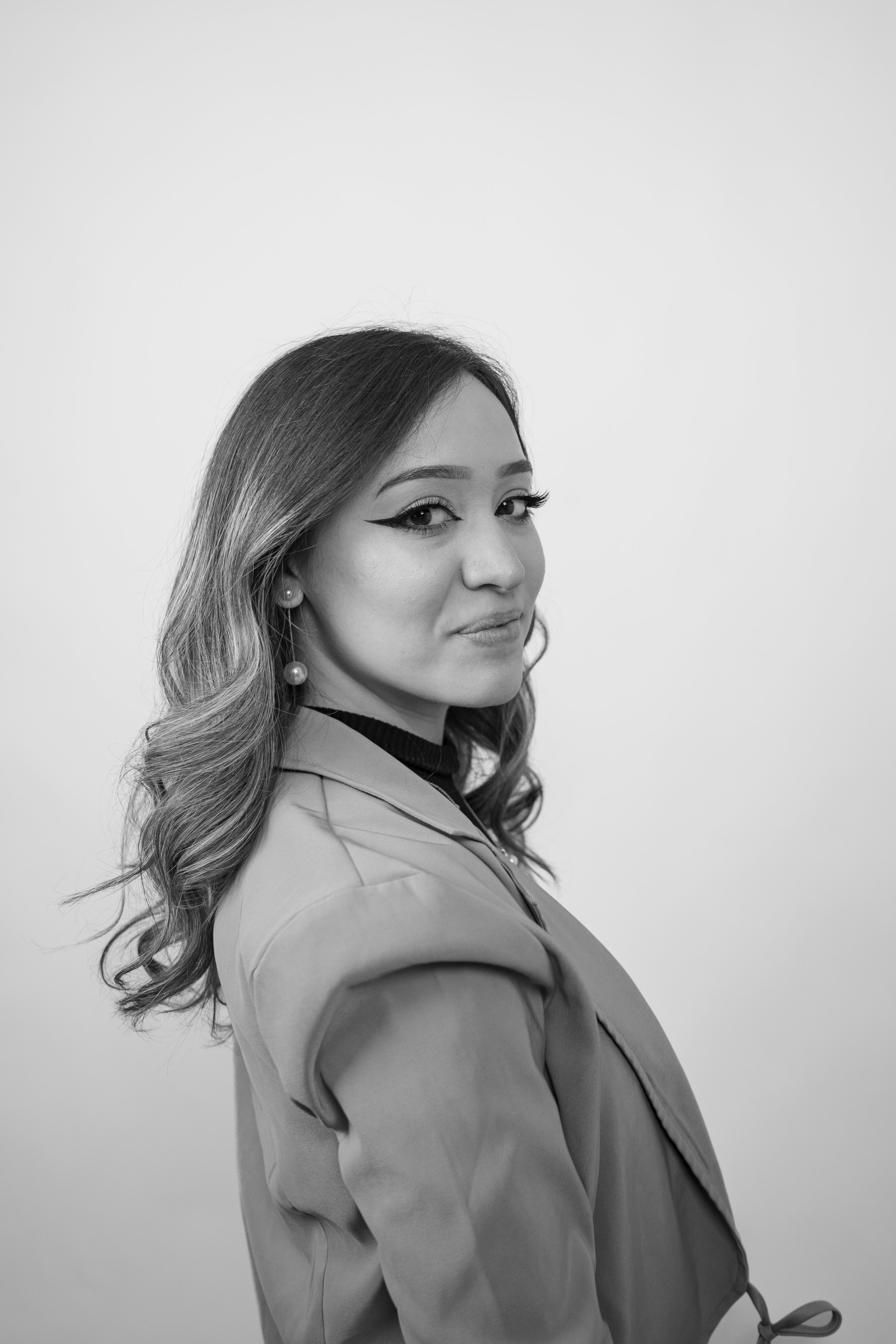
Banessa is an Architectural Designer whom graduated from Dunwoody College of Technology with her Bachelors of Architecture in spring of 2023. Banessa is currently pursuing her licensure, works hard and loves to help others. Growing up as a first generation Mexican-American, she understands the difficulties of language barriers and how hard one needs to work to be where they want to be. Banessa is one example of many that are chasing for their American dream.
Banessa’s goal is to become an Architect at HCM and work alongside her passionate coworkers to problem solve and understand clients’ needs. Banessa believes that architects and designers are one of the professions that greatly empathize because they understand and perceive the space with the client’s mindset.
One of Banessa’ s favorite quotes:
“It is not ‘us versus them’ or even ‘us on behalf of them.’ For a design thinker it must be ‘us with them’”. - Tim Brown
In her spare time, she loves to admire historically preserved structures, going to museums, play piano, listen to R&B music, and loves to spend time with family and her dog, Meatball.
HCM wants to congratulate First Avenue and Wrecktangle on today’s opening of Wrestaurant at the Palace! HCM has partnered with First Avenue on projects for 23 years and we are excited to be part of the team that brought their vision to life. The space is beautiful, functional and a great setting to grab some highly acclaimed pizza for lunch or before a show! Enjoy while the weather is nice, because the patio space is a great option as well. Look for more photos and project info on our website soon. Special thanks to our friends at Bound Collaborative for their support on interior finishes and design work. Check out more at: https://www.facebook.com/wrestaurantpalace/
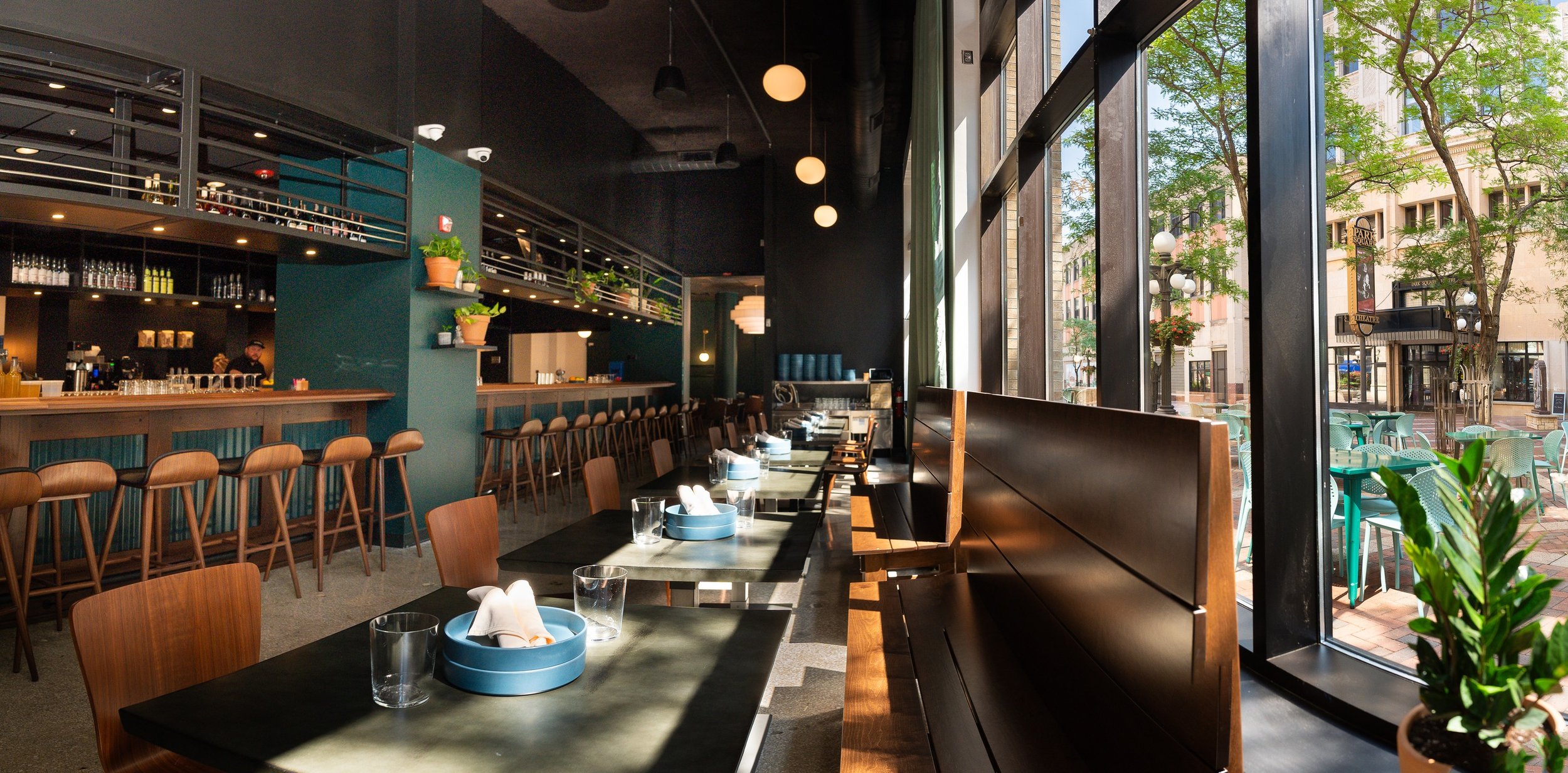

Construction at South St Paul Wakota Trailhead has officially begun! Located on the West side of the Mississippi River just under the I-494 Wakota Bridge. This will be a beautiful Trail spot to just stop and smell the flowers of the South St. Paul Community Garden.

The site was in the very early stages of grading last week, as you can see from all the dirt. What a difference a week makes, Form work in progressed this week capping the week off with footings being poured.

The HCMers had a great night at our annual office event at Allianz Stadium. Minnesota United rallied to beat FC Kaiserslautern 2-1 last night as we battled the heavy rain and hour-long lighting delays to support the Loons in their victory.
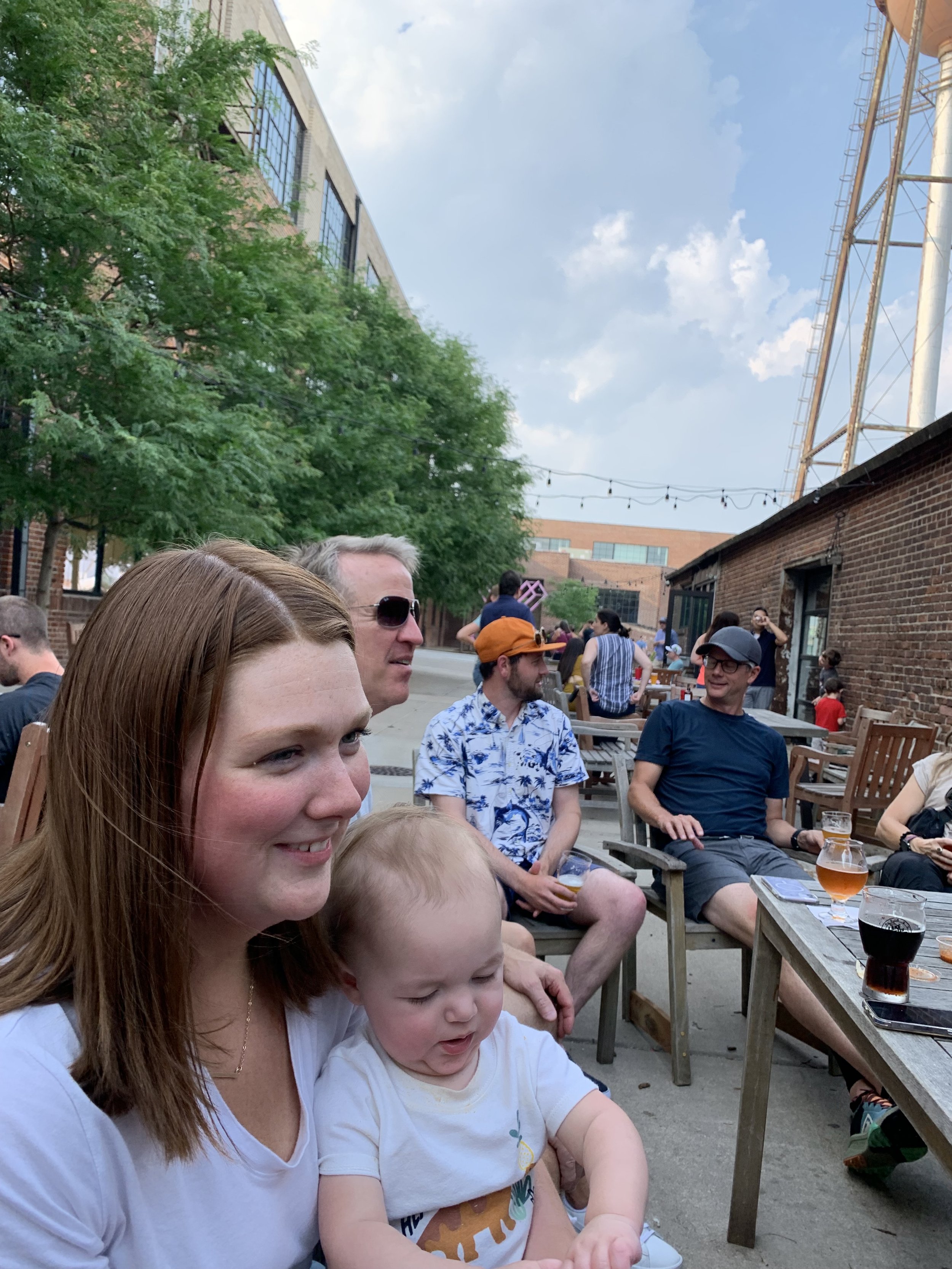
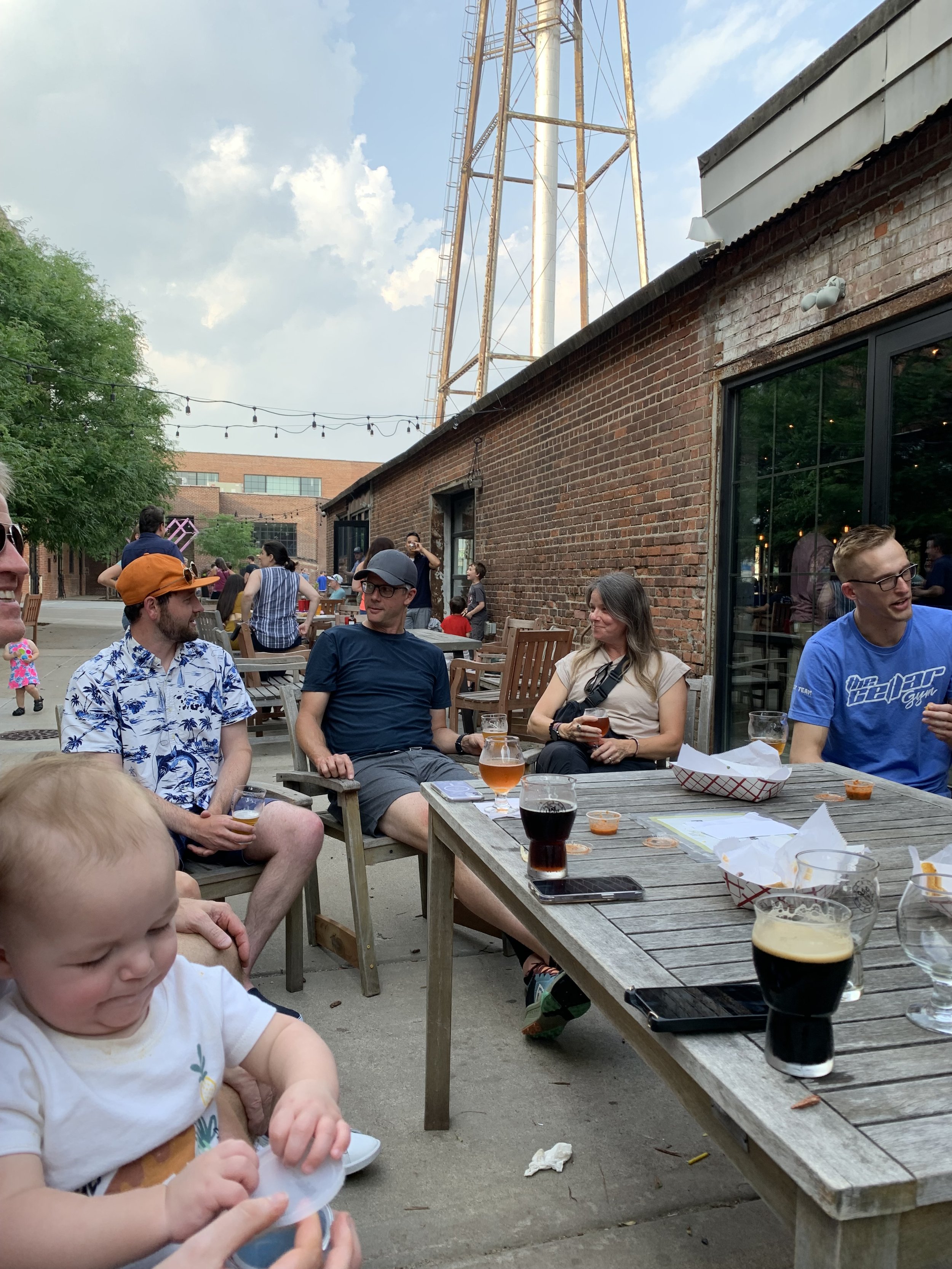


Before the late-night shower, the team pre-gamed with a few beers, quesadillas, and good vibes at Lake Monster Brewing!


All of us at HCM Architects would like to congratulate our two newest employees on their graduation from the University of Minnesota! We are excited to welcome Cam for the Summer until she heads back to Grad school! We are envious of Ilana as she heads off to Europe but looking forward to having her back in the office this Summer after a well-deserved break.
HCM Architects is super excited to have supported Abbott Northwestern and Allina on the design of their new Bike Center! The facility, located in South Minneapolis on the Midtown Greenway between the Midtown Exchange and ANW Hospital.


HCM teamed up with MCE and MBJ on the design, and Mortenson was our partner to execute construction. We are honored to be a part of the project and redevelopment effort in this part of the Twin Cities. A couple of our HCM team members joined in loading up our quiver of bikes, including a portion of Matt’s hoarded collection, to stage for the photo shoot.

We were also joined by several friends of HCM and the star of the show “Ivy” who modelled for us, flaunting her first ever bike helmet.
Collagen Solutions is a company located in Eden Prairie, MN that develops, manufactures, and supplies medical grade collagen biomaterials for use in research, medical devices, and regenerative medicine.

In late 2021 HCM was hired for the Collagen Solutions expansion project through McGough Construction. McGough and HCM have a long-standing relationship working on various project types; a highlight is our work together on Biomedical Facilities. Collagen Solutions at the time was located in a small office space just across the road from the 6455 City West Parkway Facility that was purchased by the company in early 2022. The Facility is a total of 60,000 SF, 20,000 SF of which has remained a Tenant space for Collagen to rent out, knowing they may expand into that space in the future.
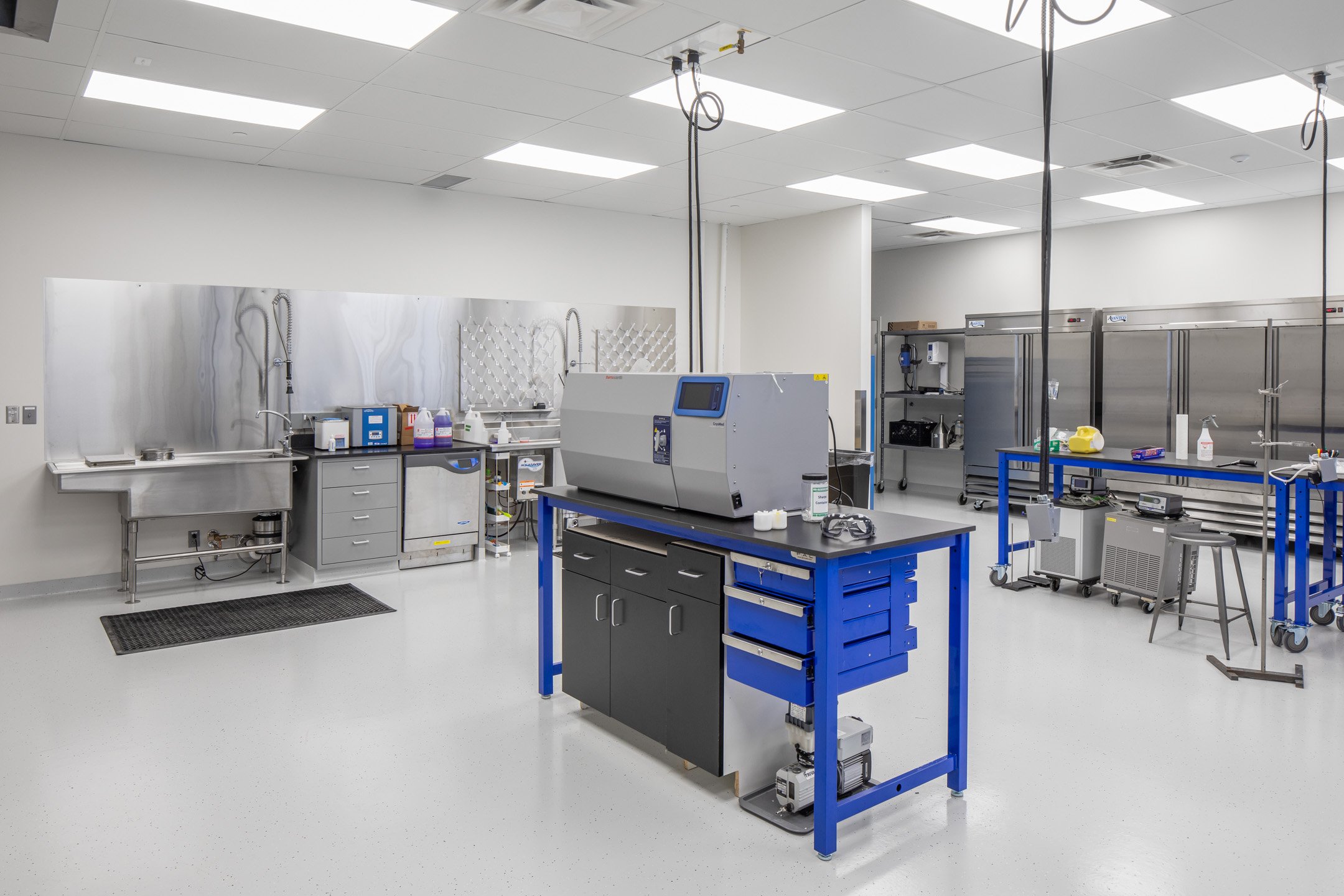
The project consisted of approximately 40,000 SF of interior build-out. Of the 40,000 SF, approximately 30,000 SF of the space was renovated into ISO 7 and ISO 8 level production spaces, supporting clean rooms, and mechanical spaces. All the clean room spaces were constructed of a demountable walls system with low wall return chases throughout and an open-air plenum above. Some other supporting labs are R&D, QC, Solutions Prep and Microbiology.



The production space is entered through a set of Men’s and Women’s Locker Rooms to begin the gowning process. Each production space / clean room is then entered through another gown room(s) with additional gowning requirements.
Some of the production space remains as shell for future expansion in place.
The floor finish throughout is an epoxy coating. There is very little built-in casework allowing for a lot of flexibility.


The Office Design kept most of the Private Offices off the windows allowing a lot of natural light throughout the Open Office environment. This created a very bright and inviting space for employees to come each day. The space also includes several Phone Rooms, Huddle Rooms, and other Meeting Rooms of various sizes. Lastly there is small Coffee Bar, Break Room, and Surgical Suite for customers to see work firsthand through an adjacent Customer Conference Room.

The Design Team included HCM Architects, Loucks (Civil), Paulson & Clark Engineering (Structural), and Dunham (MEP Engineering). The Team worked together from January 2022 - April 2022 developing the Design and Construction Documents. Construction began in late April 2022 and was completed in December of 2022.

llana is a senior in the University of Minnesota’s Bachelor of Design in Architecture program. Her studies have included a heavy focus in the iterative process through visuals such as sketches, watercolor, ceramics, and hand modeling. She is especially interested in developing how to design with both a human centered approach as well as one prioritizing a sustainable future. She hopes to learn more about Higher Ed design as she continues with her professional career; specifically, how form and materiality can create spaces that are more conducive to learning.
In her free time she enjoys training for triathlons, climbing, crocheting, and tending to her six-foot long fish tank! Taking road trips is also a priority and she is currently training her new kittens in hopes that they will be able to join her on her next hiking/camping adventure!
HCM would like to congratulate the City of Hugo on the ribbon cutting for the opening of Lions Volunteer Park and Peder Pedersen Pavilion! The project is the culmination of a long time vision from the City, combined with the hard work of City Staff, WSB and the HCM Team. We appreciate being a part of this effort. We encourage you to stop up at the new park, which is completely renovated, especially if you have kids, like to skateboard or have the itch for some pickleball! The WSB park improvements and play area are amazing.



HCM is excited to show progress on our work Banner Engineering! Project consists of a build-out of multiple spaces such as a new production, assembly, and office spaces within an existing warehouse facility recently acquired by Banner Engineering. Photos below show great progress within the 232,000 sf facility with a majority the walls framed and painted.



HCM is excited to be able to show progress on our work with CPC! Along with CPC, HCM has teamed with 45 North Group and Gardner Builders to deliver over 250,000 sf of office, lab, clean room and warehouse space for CPCs expanding business. The project is being executed in a true fast track process with multiple packages and release of early lead time items to ensure delivery in the current volatile market.


Front Lobby

Production Break Room

ELT Collab

Open Office
We are excited to show off some small, but impactful renovations with our long time clients at First Avenue in Minneapolis. The two very small and dated “Green Rooms” for the bands have both been renovated and included new flooring, lighting, sitting areas, accessible toilets and showers and improved acoustic separation from the venue. With First Avenue’s help they include great details like the terrazzo star, historic photos of bands and the requisite black plumbing fixtures.

BEFORE

AFTER

Despite setbacks due to supply chain issues and a near miss by a tree that fell in a recent storm the new Meadowbrook Golf Course Clubhouse for the Minneapolis Park & Recreation Board is nearing completion. There have been some beautiful days in late spring and we hope to have the new building finished up and ready for summer once the site work is complete.


The HCM team would like to congratulate one of our own, Haley Koesters, and the North St. Paul/Tartan High School ACE Team for a great final design presentation last month. Two of the students even received scholarship awards to help them pursue their interests in Architecture and Sustainable Engineering.


The ACE (Architecture, Construction, Engineering) Mentor Program helps to bring building industry professionals into high schools to expose students to potential careers in the field. Each year they are given a design prompt and must work together to present a cohesive and thoughtful solution to a judging panel at the end of the year. This was Haley's third year as a mentor and the most challenging theme yet. The selected topic was the Rondo Urban Renewal/ Land Bridge which challenged the student to explore the physical and cultural impacts architecture can have on a neighborhood community.

The students generated their proposal through many processes, including drawing, model making, and 3D software. The team also went on a material and a building site visit to help them see the design process and its implications at work. It was another great year of design and learning about the construction field. Haley is excited to see what next year's project and class will come up with next.
We would like to give a warm welcome to Nick, our newest team member here at HCM Architects!

Nick Jackson
Nick has always been inspired by great buildings. Growing up in the suburbs of Chicago afforded him the opportunity to stare at the city skyline.
He decided to pursue a career in architecture with the hope of contributing to this profession. In 2015 he graduated from the University of Minnesota with a Bachelor of Science in Architecture before receiving his Master of Architecture from Iowa State University in 2019.
The Lions Park Civic Pavilion is nearing completion! A major design feature of the Pavilion are the canopies on the three sides of the building that stretch into the park. The City wanted the building to open itself up to utilize the indoor/ outdoor amenities being provided throughout the park. All canopies feature a wood style soffit to mimic the Large Community Room to appear as if the building continues beyond the walls. These areas have been thoughtfully integrated with the WSB (Landscape Architecture) to provide ample gathering spaces throughout the year. We are excited to see the park fully completed this summer and how the patrons of Hugo embrace it.


Join us today in Celebrating HCM’s 24th year in Business! we are more grateful than ever for our wonderful clients and our trusted hard-working staff. Our fondest memories continue to be the rich array of friendships, clients and projects we have been able to be part of, including the unique opportunities and new people we have met over the years. We continue to have a partnership based on mutual respect, friendship and trust; with great staff that are second to none. We have truly been fortunate! We founded our firm with a simple purpose: work hard, treat people well and good things will happen. This has born true these last 24 years. We want to thank all of you for your support and trust.


HCM would like to welcome both Courtney & Bailety to the team, we are so happy to have them join us!

Courtney Steeves
Courtney has a background in construction. She graduated from Dunwoody College of Technology in 2016 with an AAS of Architectural Drafting and Design. After graduating she worked in a design/build company, furthering her knowledge of the construction industry. Courtney is excited to join the team and continue to gain knowledge and experience.

Bailey Buschke
Bailey attended North Dakota State University for both her undergraduate and graduate degree in architecture.
She is a practical designer with a passion for learning new technologies and methodologies in order to drive projects to success. Key areas she is interested in include, hospitality and urban planning. Bailey is dedicated to seeking sustainable and creative structural solutions to complicated problems.