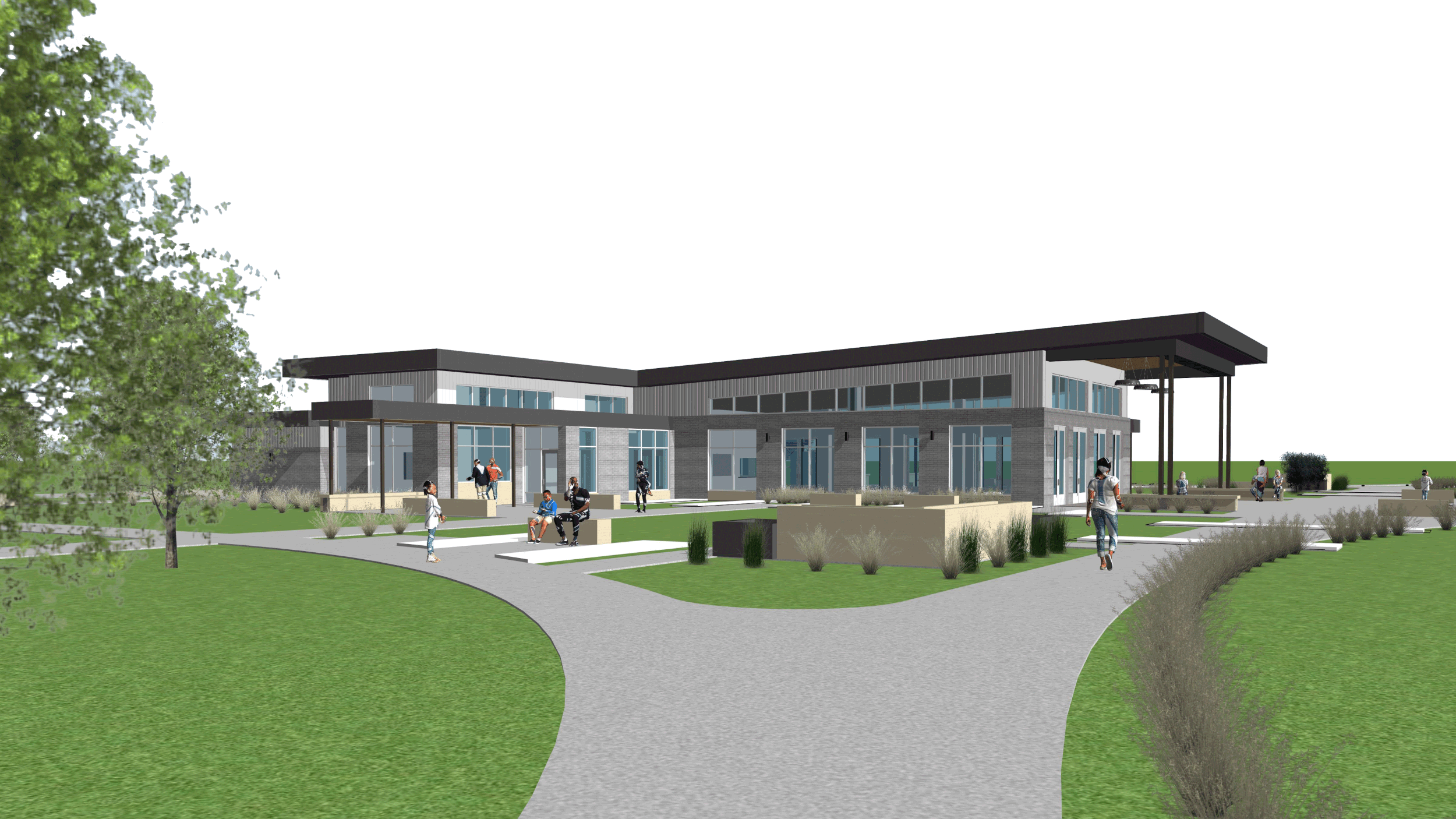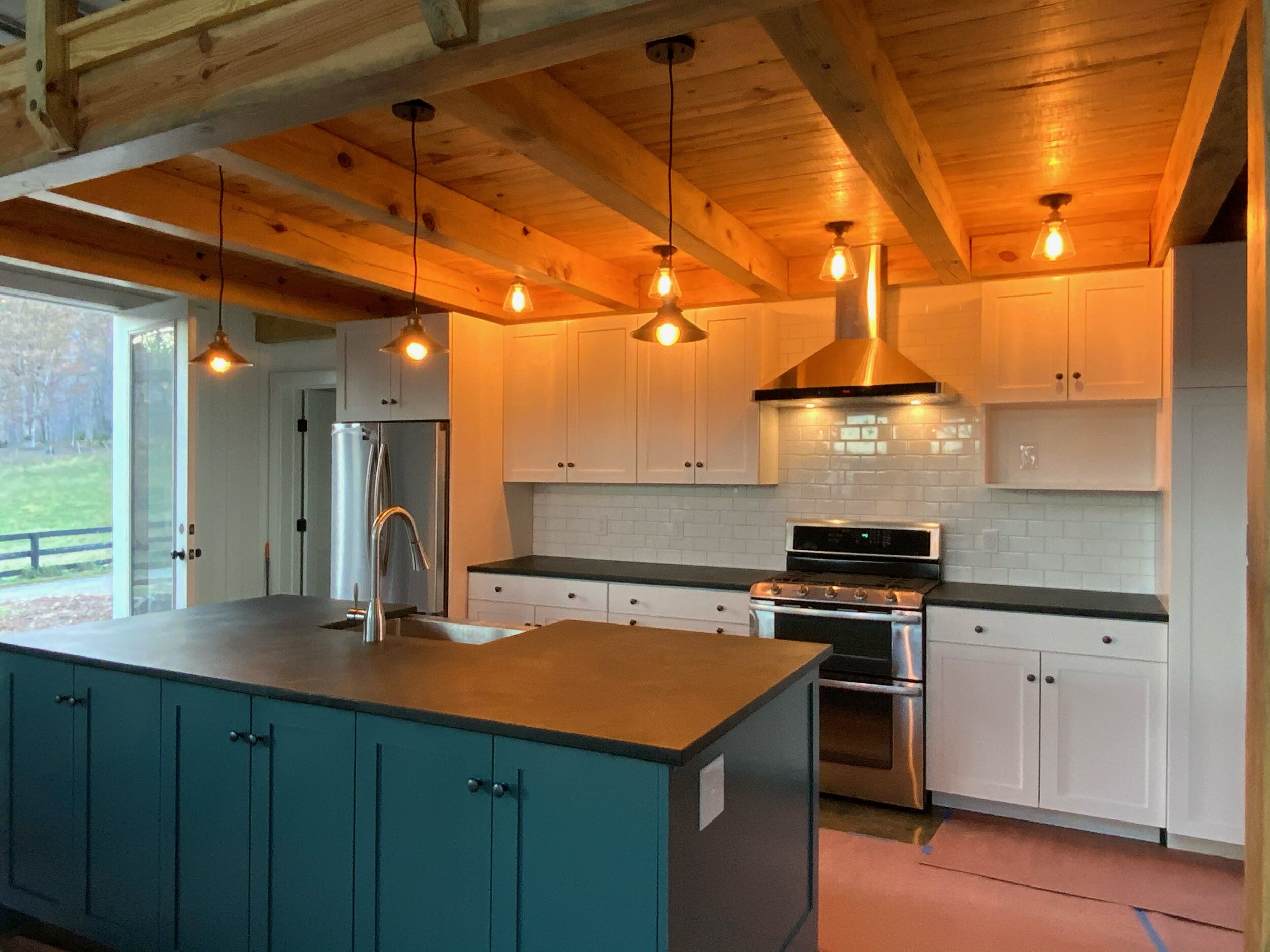We are truly pleased to announce that Dan Lawrence and Liz Gutzman have joined us as Ownership Stake Partners at HCM Architects. They are both outstanding Architects that provide our clients with the highest level of service and dedication. HCM is fortunate to have them become Leaders of the Firm. Please Congratulate them on this next step in their careers!




























































