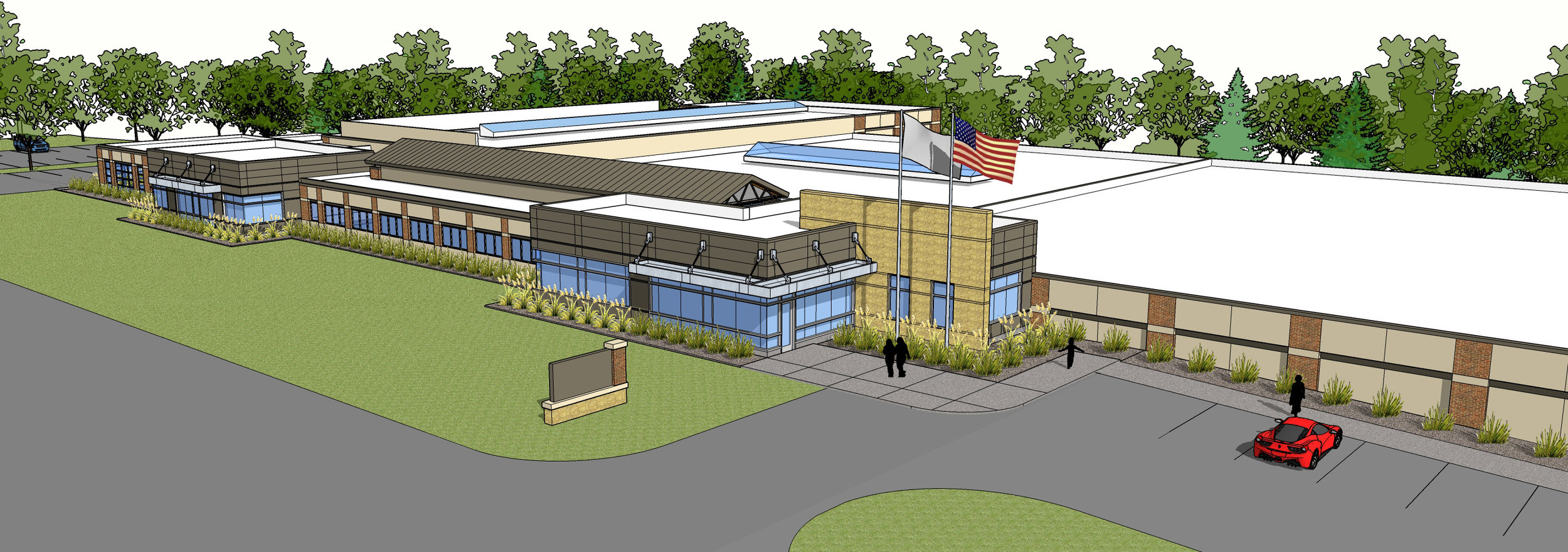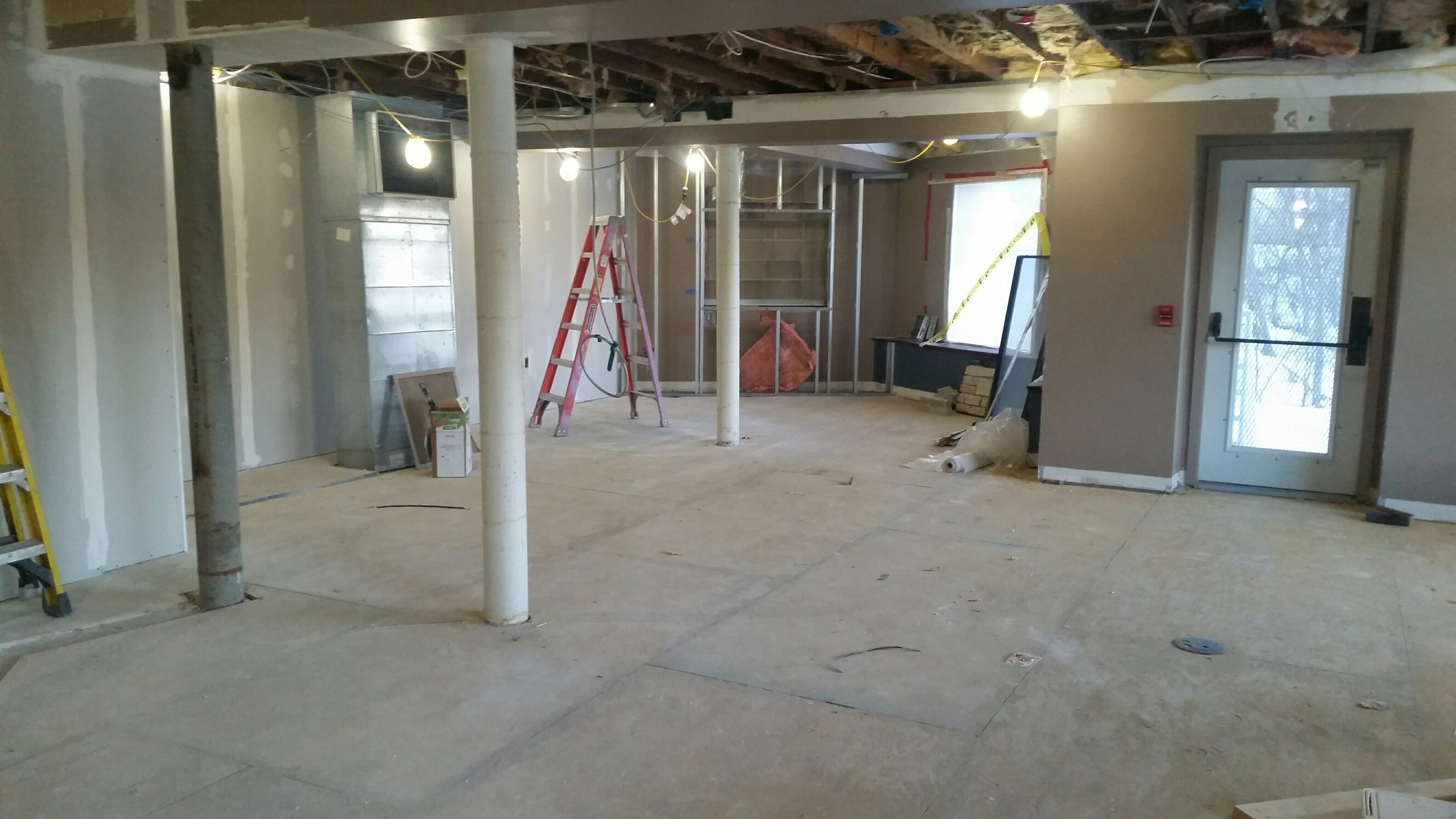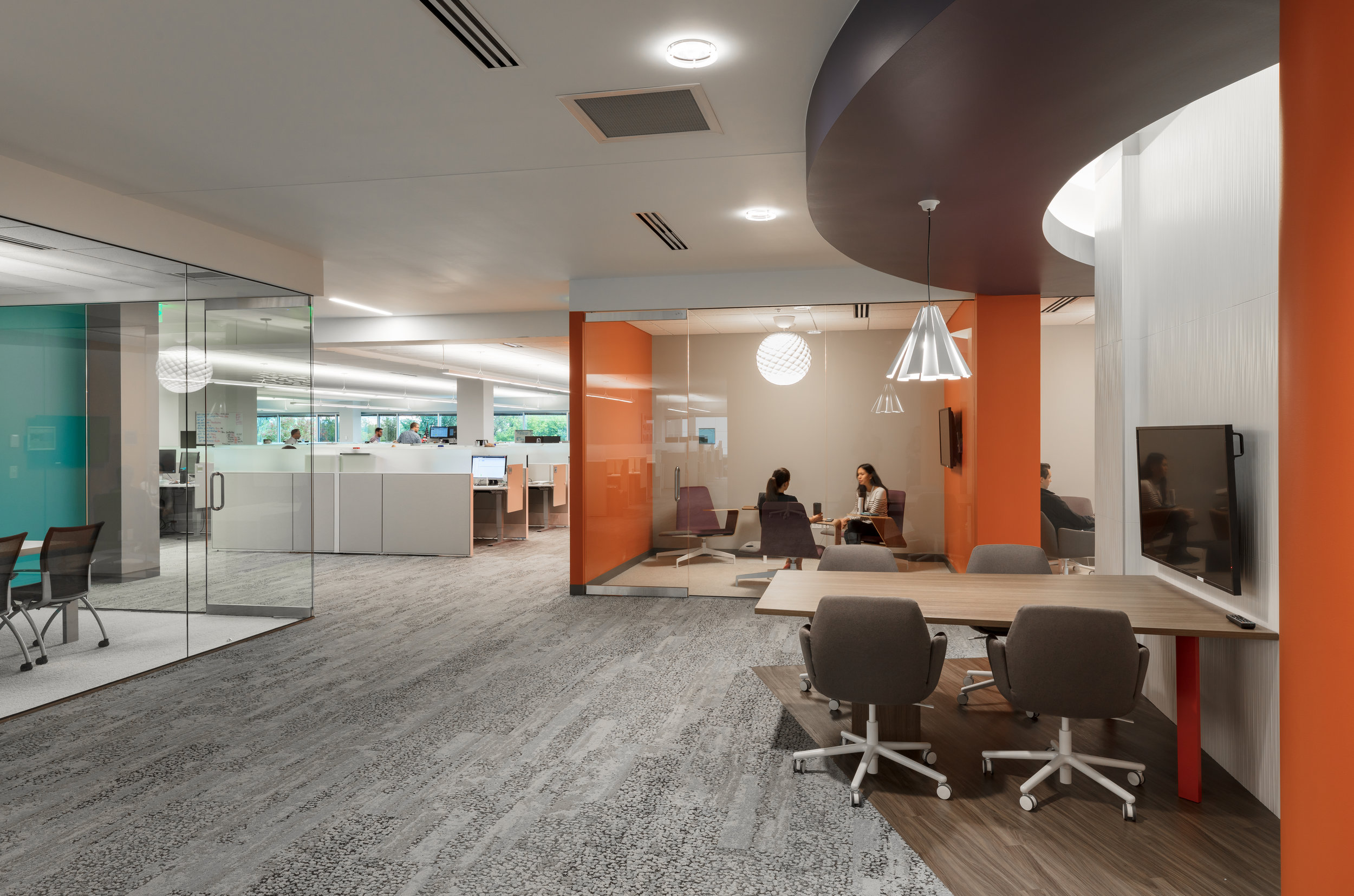Friends of HCM Architects,
On Monday morning, February 2, 1998, Groundhog Day, we opened our doors to begin a great adventure called HCM Architects. To think that we will be celebrating a 20 years of business milestone is a true blessing! Something we never dreamed of in those early years.
We want to take the opportunity to acknowledge how fortunate we have been and how thankful we are for all of our clients, colleagues and consultants whom we have teamed with on our projects. Most of all, we appreciate our families and friends who have supported us along the way.
We are very grateful and thankful for everyone who joined us in celebrating.
We also look forward to the next 20 years and what that brings for HCM.




































