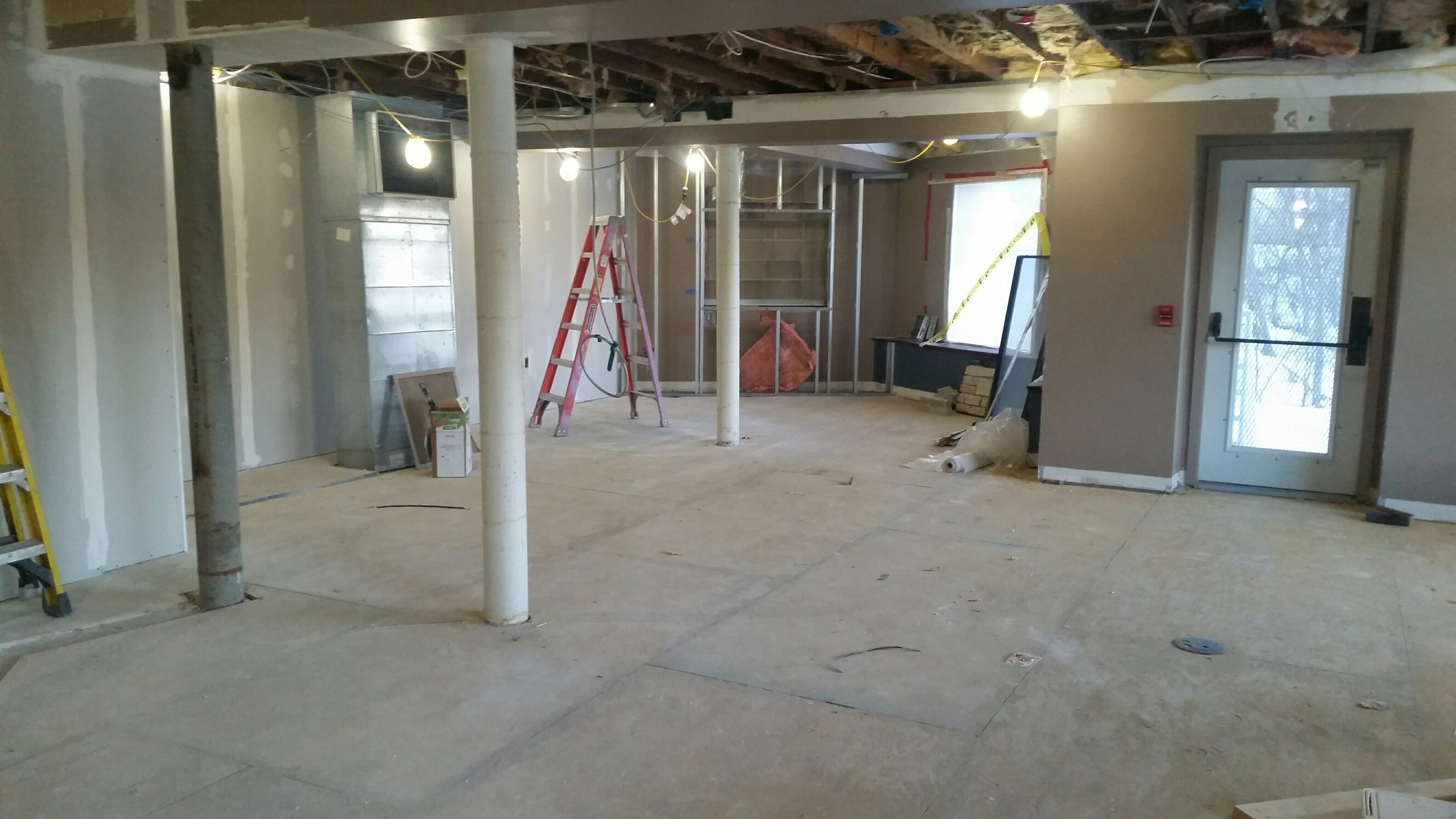For the past 9 months our Design Team has been working with the Pool & Yacht Club Committee to define an overall scope of improvements/upgrades to the Existing 3-Level Building in Lilydale, MN on the Mississippi River.
The Facility is entered from a raised parking and drop off platform remote from the main Parking Lot. Club Members and their Guests come into the Main Entry from this platform into the Club Level which is the uppermost Level. This Level includes the Main Dining Room and Kitchen along with a Bar Lounge/Casual Eating Space, Toilet Rooms and an Office Area. Outside the Bar Lounge/Casual Dining Area is an Outdoor Deck for dining overlooking the Mississippi River with dramatic views. The next Level below incorporates Banquette Space to rent for events for Members and the Public. There is a Bar Area open into the Large Banquette Room. In addition this Level has Toilet Rooms, Kitchen, Dry Goods Storage, Cooler Storage and a small Office Area. The lowest level is the Basement Level which is primarily for Storage and is subject to flooding when the river is high. After working through potential Design Phases and Construction Costs last Fall, it was determined to proceed with Phase 1. Construction of Phase 1 began in mid-January 2018 and will be complete by the beginning of May 2018.
Phase 1 includes the following functional improvements to the Facility:
- New Passenger Elevator located near the Main Entry to travel between the Main Dining Level and Banquette Level
- New Lower Level Accessible Toilet Rooms
- Lower Level Kitchen Remodel
- Lower Level Bar Remodel
- New Walk-in Freezer and Cooler
- Lower Level circulation re-alignment and Office Relocation
- Remove Old non-code compliant Elevator
- Banquette Level Finishes and Lighting
- New Exterior Window Replacements and New Window Opening at the West end
- New Fireplace

