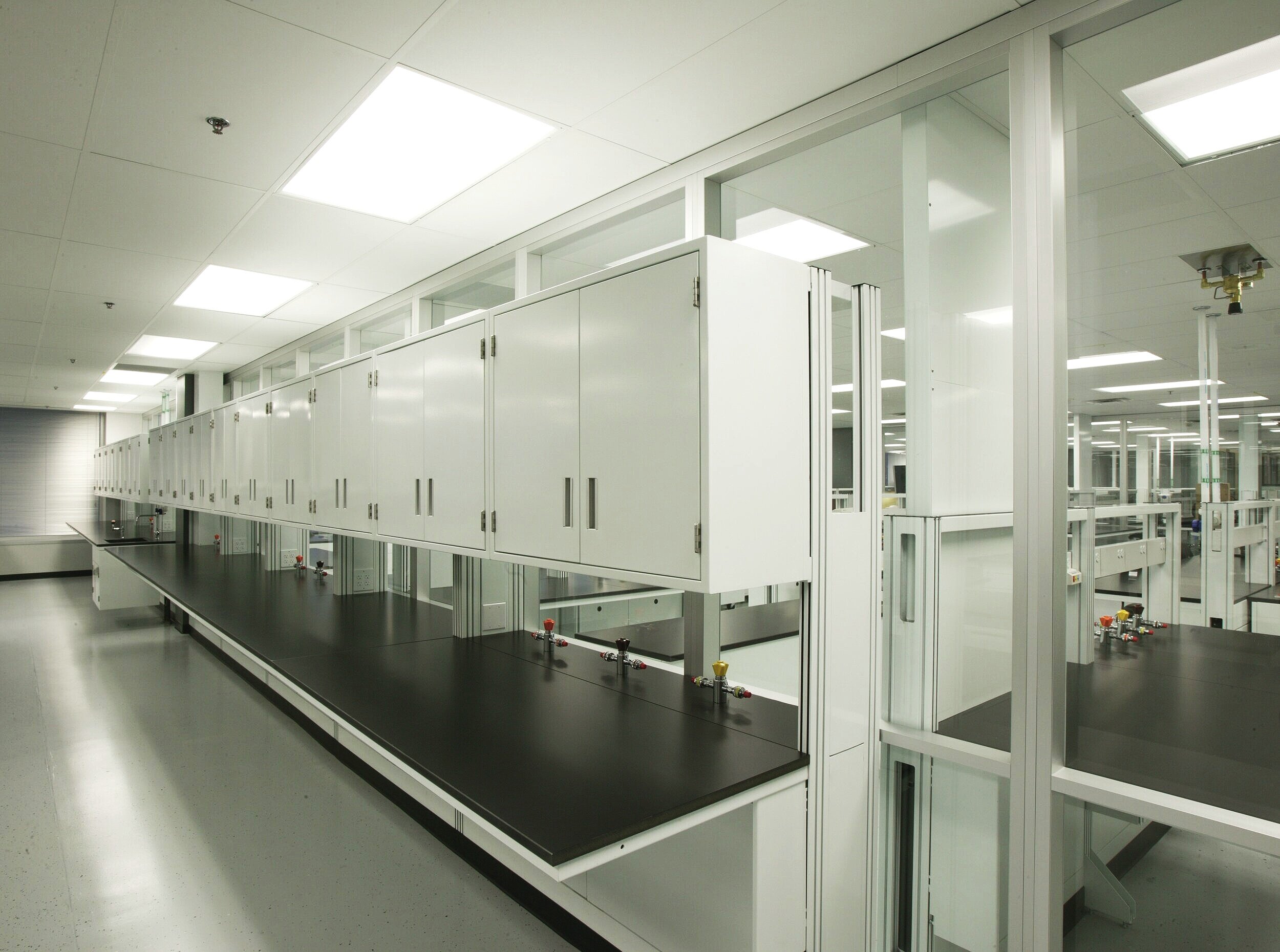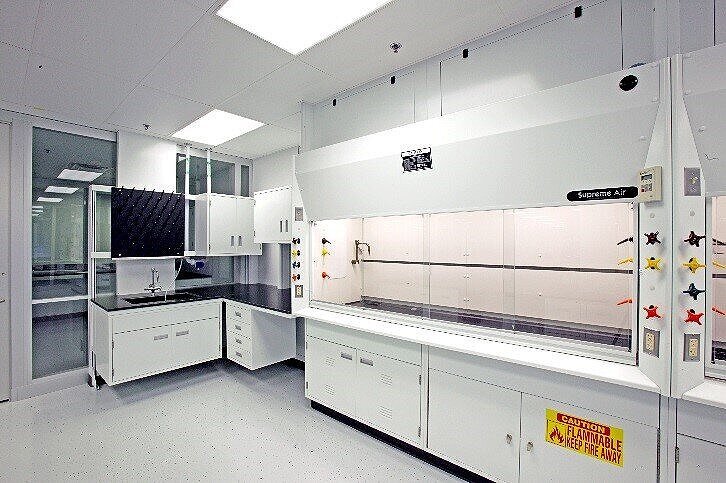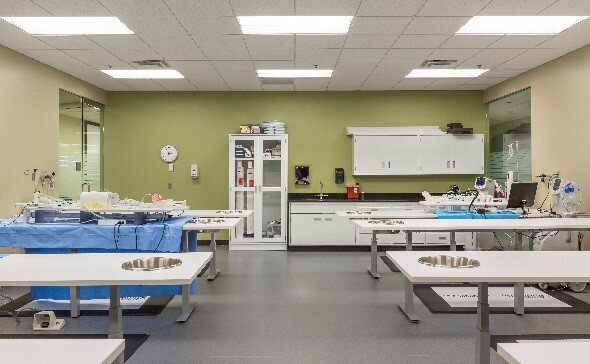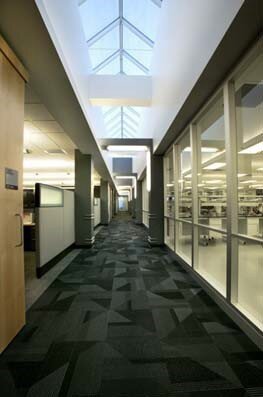GALLERY




Year Completed: 2005
Location: Maple Grove, MN
Client: Boston Scientific Corporation
Square Footage: 150,000 SF
Hagen, Christensen & McILwain Architects was responsible for the design of an addition to the Research and Development Headquarters building for Boston Scientific on their Weaver Lake Campus in Maple Grove, Minnesota. The project consisted of a 110,000 SF, 2-story addition to the building designed by HCM Architects in 2004 (completed in 2005). The expansion has an additional 48,000 SF of flexible R&D laboratory space, in which a significant number required clean controlled environments, 50,000 SF of support office space and a 5,000 SF satellite cafeteria space.

