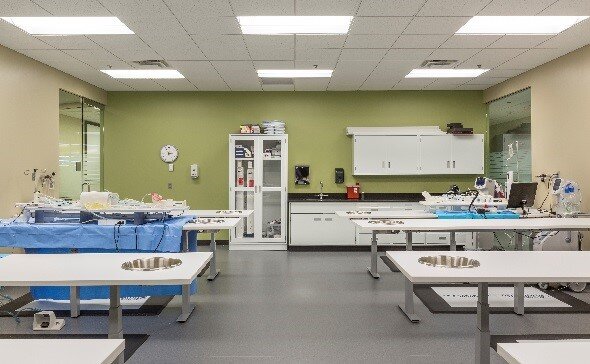GALLERY
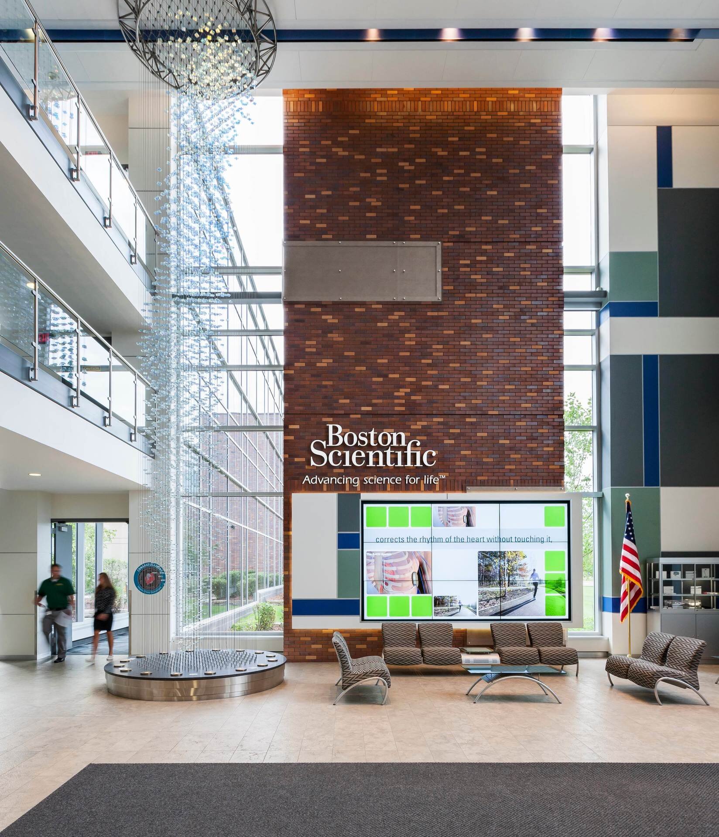


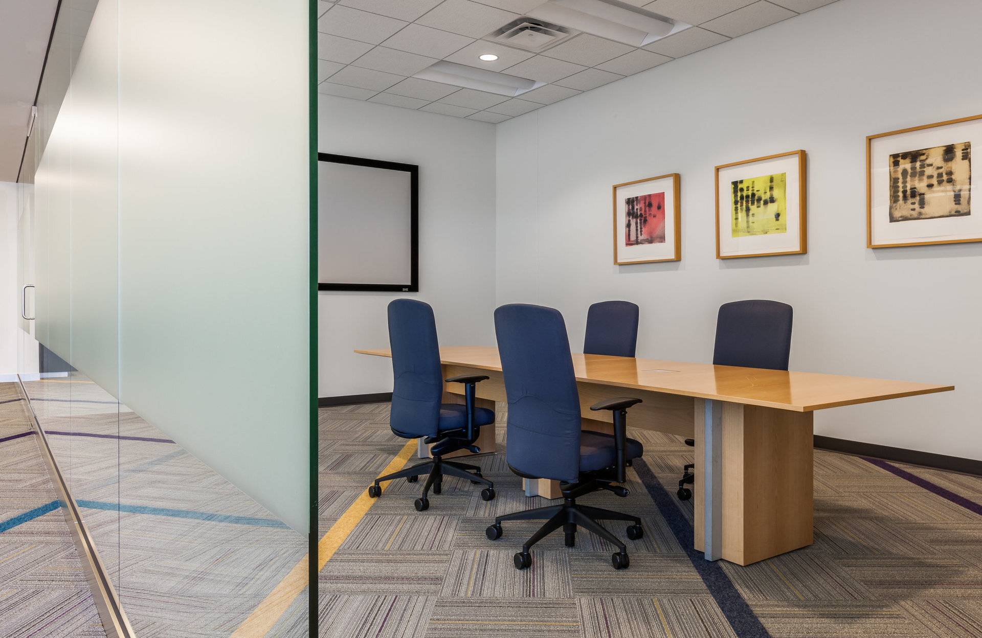
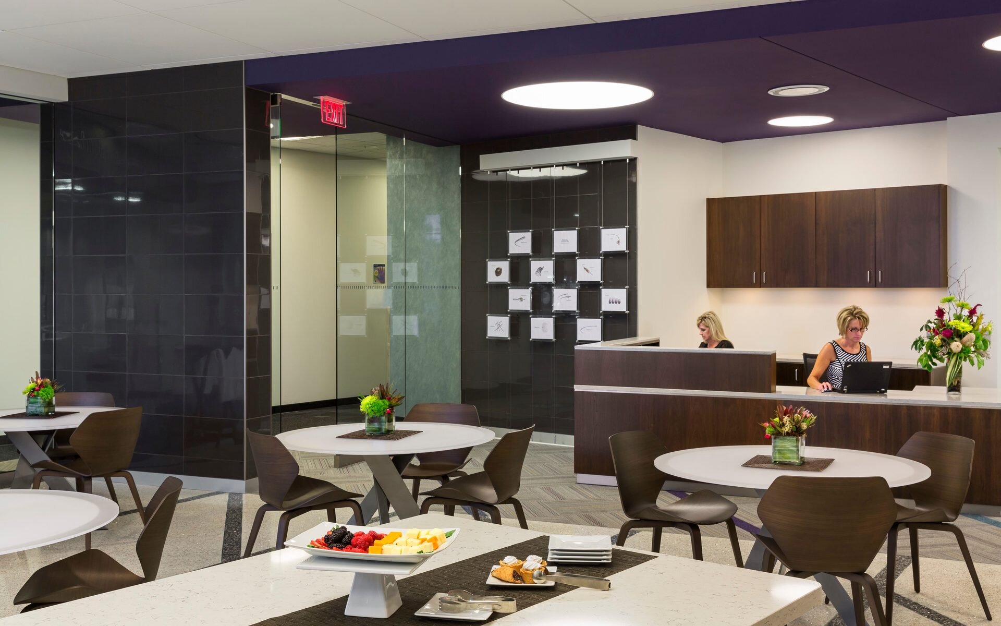
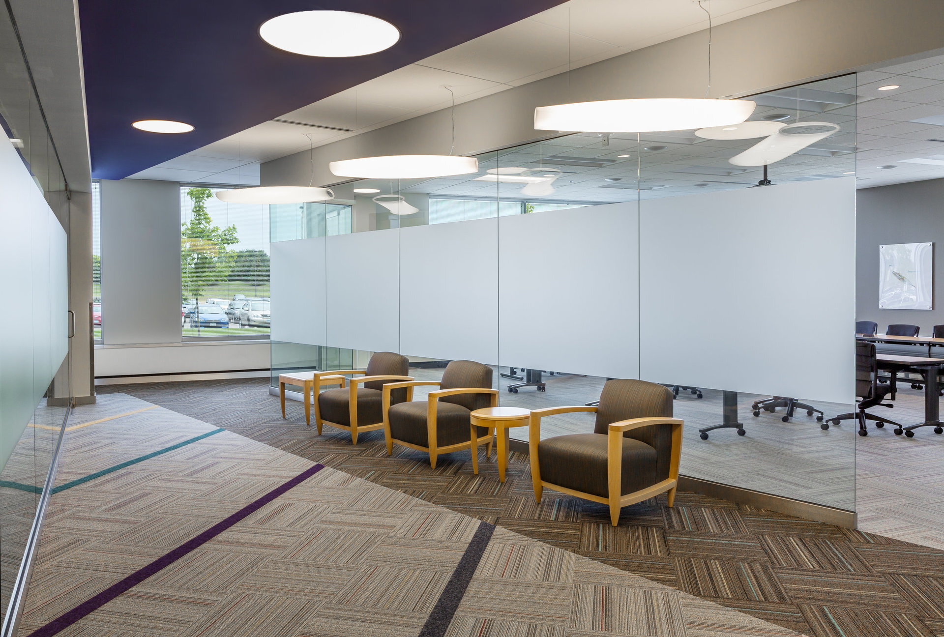
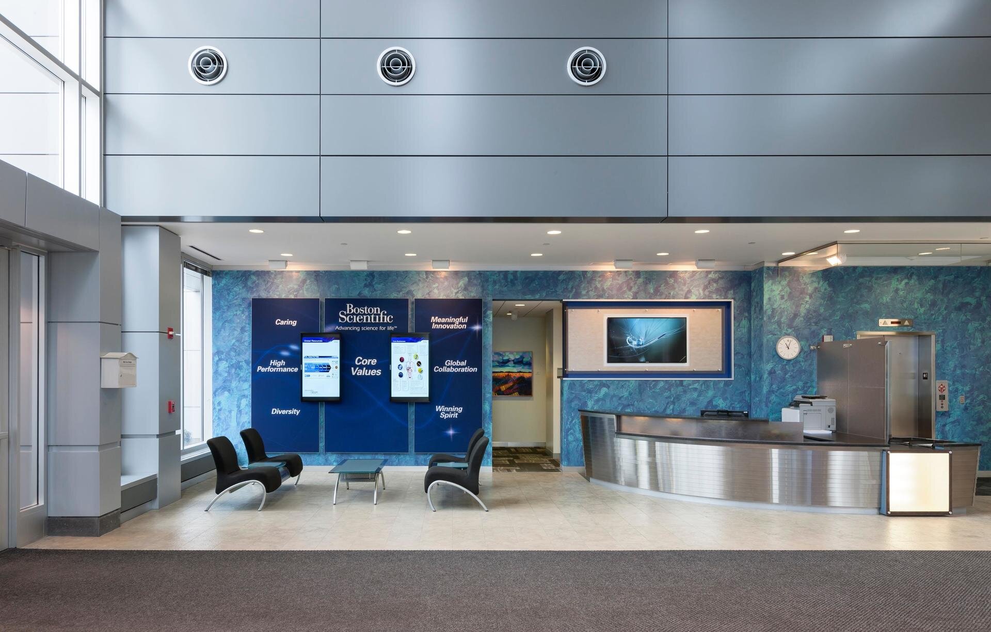
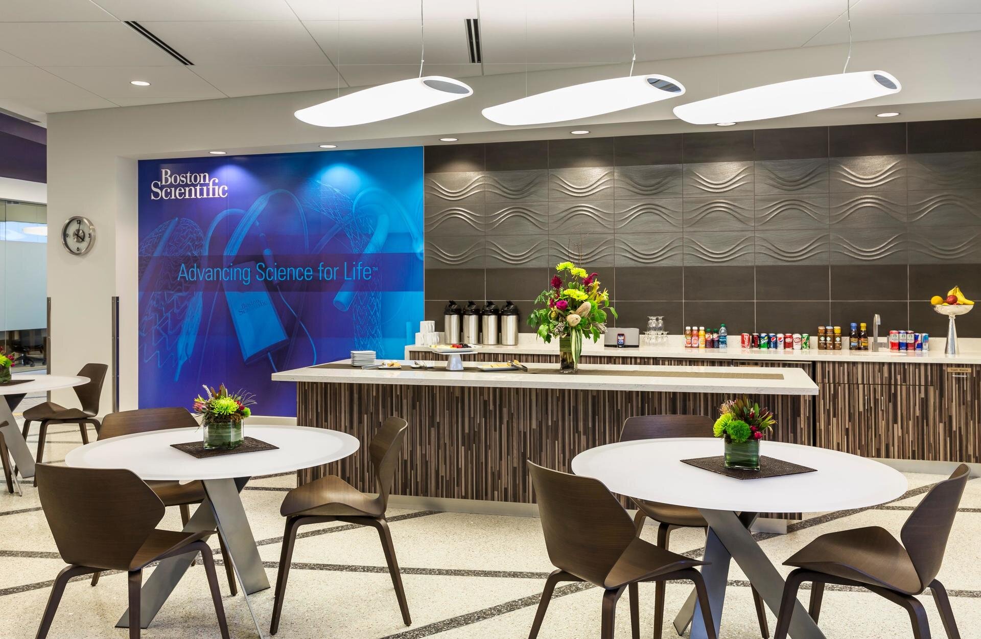
Year Completed: 2008
Location: Maple Grove, MN
Client: Boston Scientific Corporation
Square Footage: 150,000 SF
In 2008, Hagen, Christensen & McILwain Architects programmed and designed an addition to the R&D Headquarters in Maple Grove. The expansion added an additional 48,000 SF. of flexible R&D laboratory space (with capacity for 24,000 SF of clean environment lab space), 50,000 SF of support office space, and a 5,000 SF satellite cafeteria space.
An innovative feature of the building is an interstitial mechanical/utilities zone between the first and second floors. This level provides for flexibility in re-configuration of the R&D labs as product development or lab specifications change.
Weaver Lake 3 building – Phase 1: The fourth building in Minnesota to become LEED® Certified, and the first laboratory building in the United States to receive LEED® Certification.
Weaver Lake 3 building – Phase 2: Awarded LEED NC v2.2 Silver Certification in 2009.
BOSTON SCIENTIFIC PROJECTS
