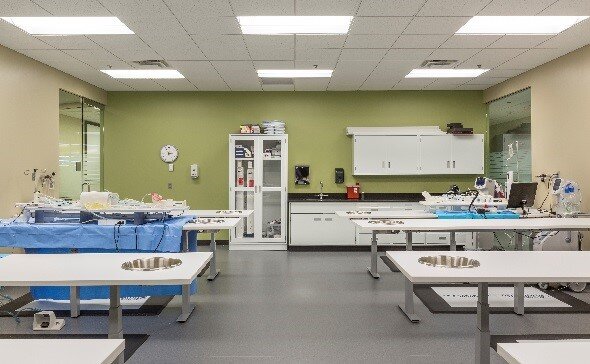Due to the sensitivity, security and client specific design we are unable to share photographs of this unique and varied project. HCM Architects is proud of the work we have done to support our client.
GALLERY
Year Completed: 2019
Location: Maple Grove, MN
Client: Boston Scientific Corporation
Square Footage: 2,200 SF
Boston Scientific is a large medical device research and product development company with a local presence in Maple Grove, Arden Hills and Minnetonka. HCM Architects began working with Boston Scientific on their Maple Grove campus in 1995, and has worked on almost every part of the 1 million SF campus. Projects include remodels, build-outs and large expansion projects. We have had the privilege to be the “on-call” architect during this time period, responding quickly, nimbly and efficiently to numerous projects in these ever-changing facilities. This project was to design a new Structural Heart Lab in the Weaver Lake 3 building on the Maple Grove campus. This lab was designed to be very flexible, and provided an ISO 7 CE environment in the main production space (colored in gray). The lab space is approximately 2,200 SF. Design Highlights included:
Provide a new ISO 7 CE Workroom
Provide a Gown Room with air-lock
Provide an epoxy floor system to match labs
Provide a suspended ceiling with washable tile
Provide highly flexible utilities relocation
BOSTON SCIENTIFIC PROJECTS


