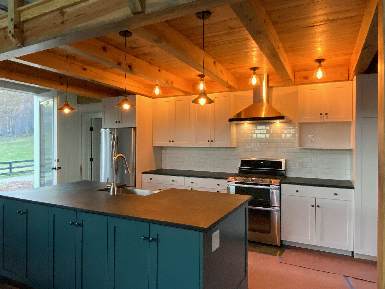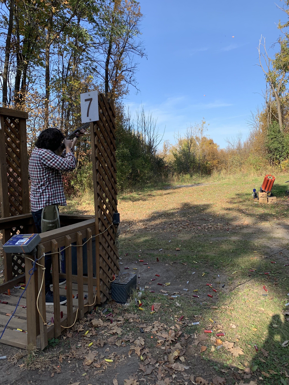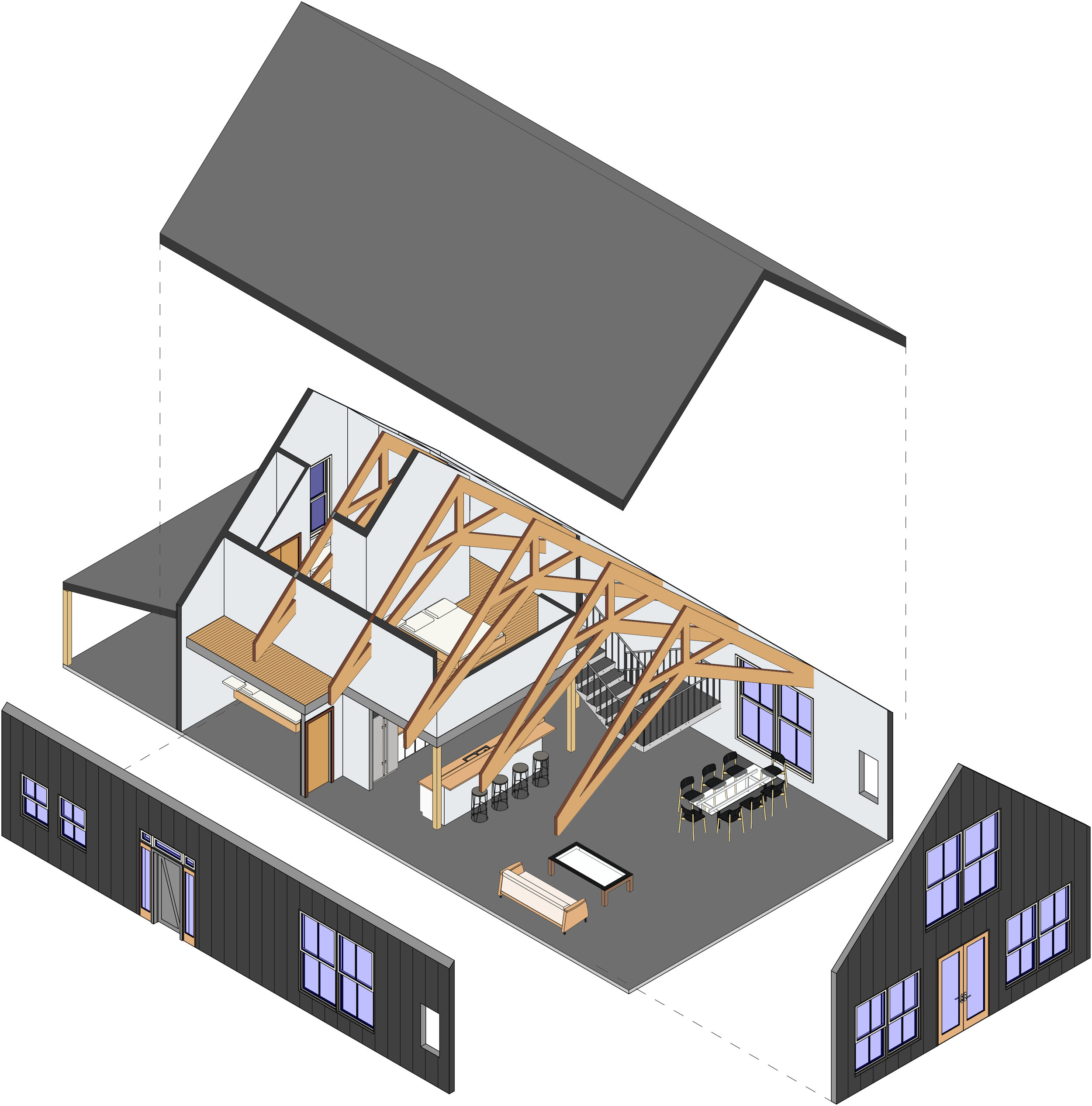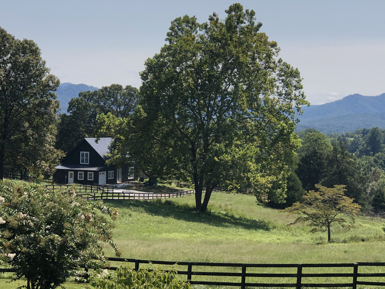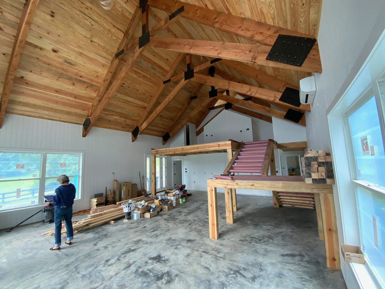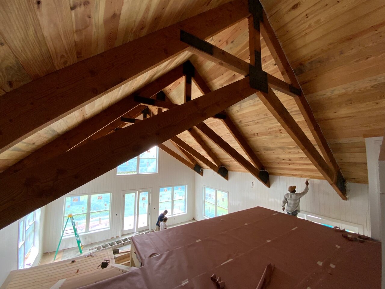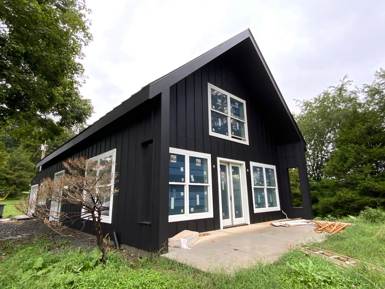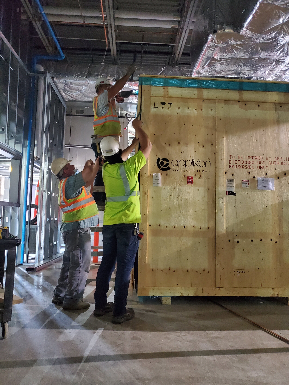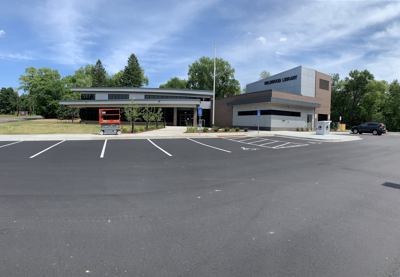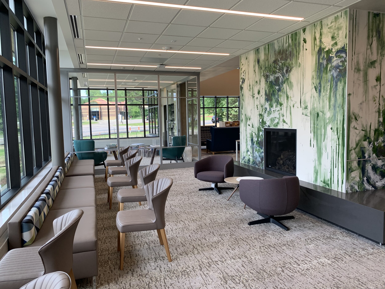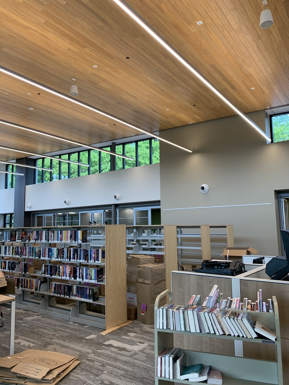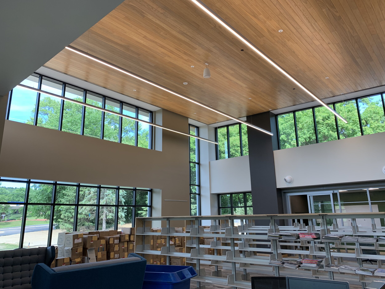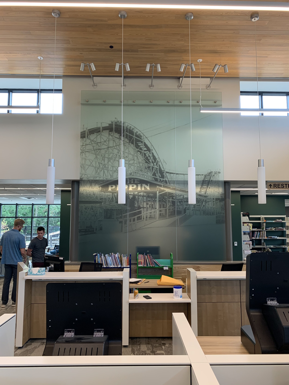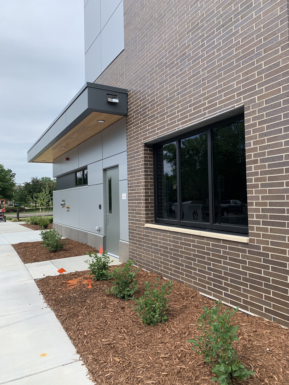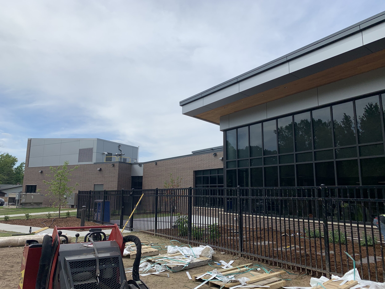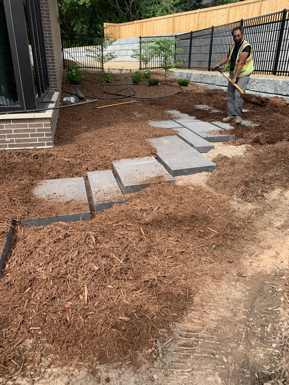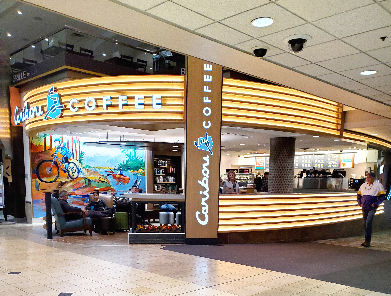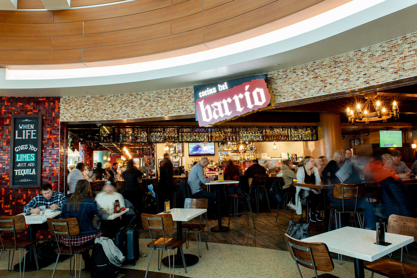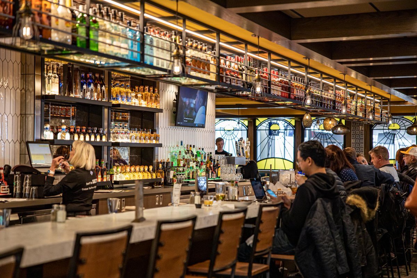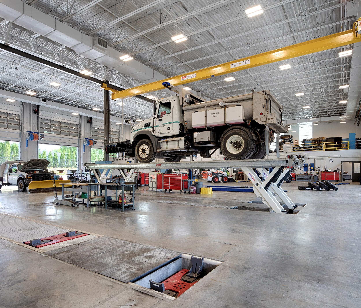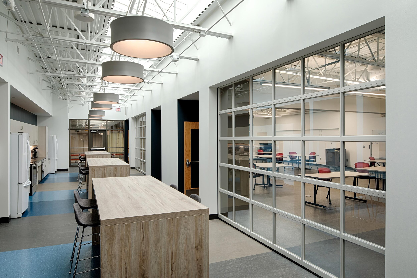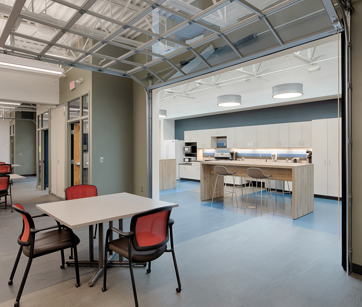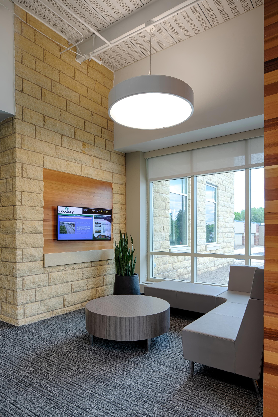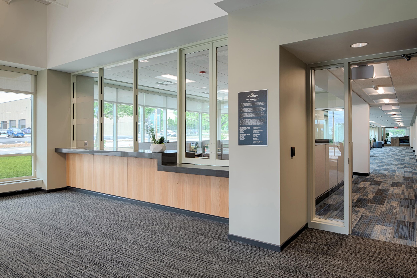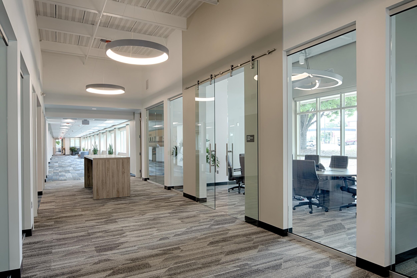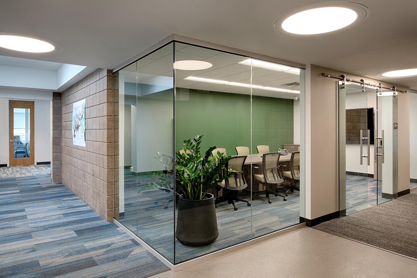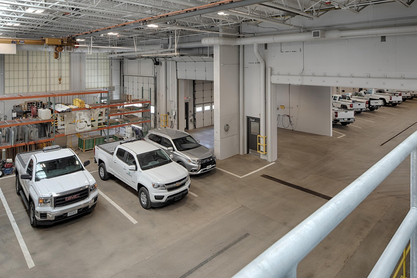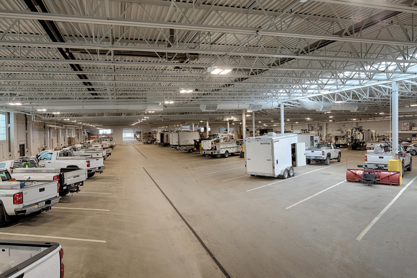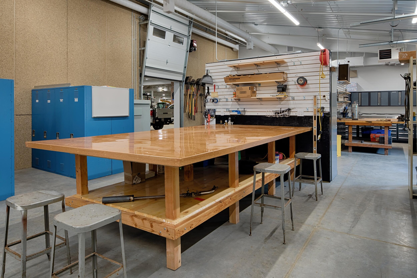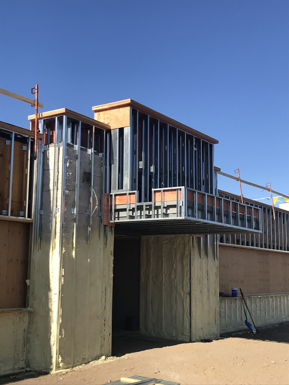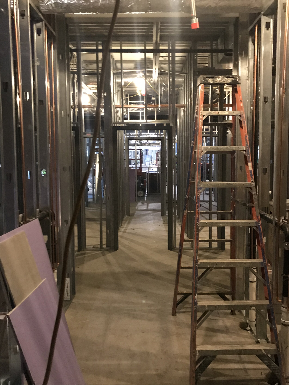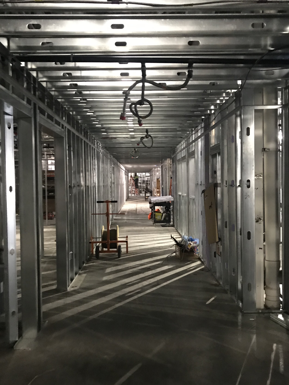As Minnesotans, we stand in solidarity with our communities of color to denounce racism, violence, and inequality in our city and, beyond that, our nation. At HCM we are listening to communities who are grieving and supporting those crying out for justice. We have much to learn from you - our friends, neighbors, clients, coworkers, and valued members of our community. We are thankful to be a part of this city and we are committed to doing this work together.
We echo and endorse the AIA’s Statement on Systemic Racial Injustice. Below is a portion of their address, but we encourage everyone to read their full statement.
“More than half a century has passed since Dr. Whitney M. Young, Jr. observed that “Decent people have to learn to speak up, and you shouldn’t have to be the victim to feel for other people.” We can’t change the past, but we can, and do, promise to harness the passion of our members and the broader design community to help lead efforts to dismantle the system of racial injustice that continues to end far too many lives and dim far too many futures.
AIA’s promise from this day forward is to hold close the anger, anguish, but above all, compassion we’ve heard from our members demanding that AIA speak out more clearly and urgently on racially motivated acts of violence and police brutality.”
Read full statement here:


















