Thank you for another great year HCM!
Happy Holidays to all!
Stone Arch opened early in November on the south end of the main mall at Terminal 1-Lindbergh, and has been drawing a crowd ever since. The restaurant is a partnership with the Minnesota Craft Brewers Guild and features many excellent Minnesota craft beers, along with a scratch kitchen.
Click the image below for a time-lapse video of Stone Arch's construction.
https://youtu.be/XkzYW1ka2rw
Stone Arch Brewery in the MSP Airport is finally open! We were invited to their "soft opening" to appreciate all of our hard work. Congratulations to Dan Lawrence for completing a successful and creative project!
All of us here at HCM wanted to take a moment to acknowledge two of our employees as they take big steps in their education.
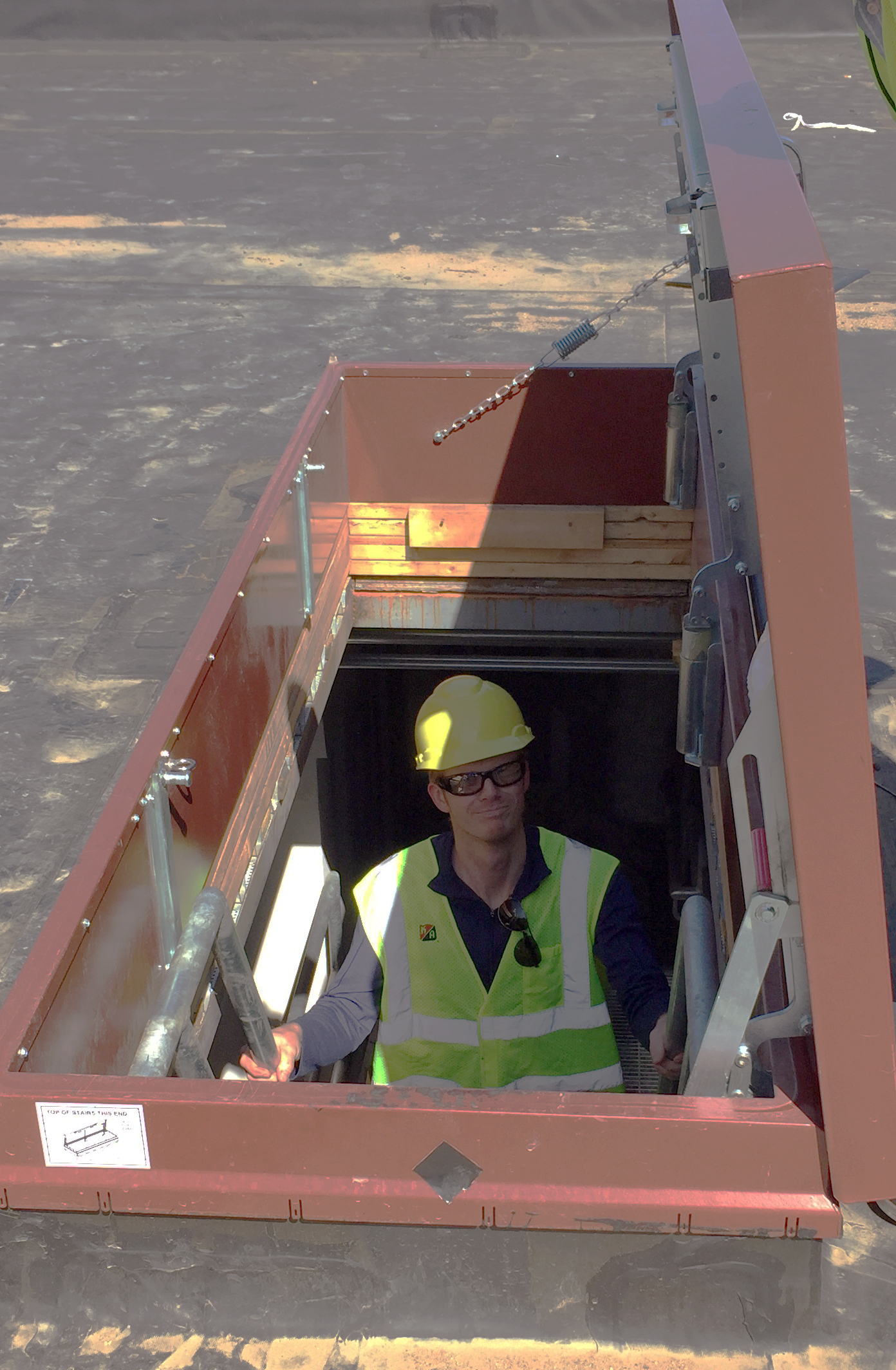
Firstly, Andy Smeby began his last year of graduate schooling at the University of Minnesota. We are excited for Andy to finish up and look forward to seeing the work that he produces. We want to wish Andy a good final year, and offer our support as he pushes towards the finish line.
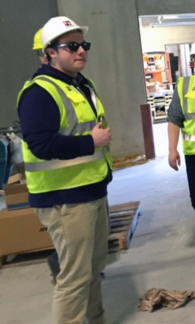
Also, Lane Madich, who has been working with us for the past year, has started his graduate education at the University of Oregon in Portland. We have enjoyed Lane’s unique personality, hard work and humor at the office. He is truly irreplaceable and we wish him the best of luck and well wishes from all of us here at HCM.
Congrats to both graduate students!
The exterior shell is nearing completion. Interior partitions are installed and being prepped for finishes. Only a couple months left until move-in day!
Last weekend, the Washington County Public Works Facility hosted it's Grand Opening! We are excited with how successful this project has turned out and want to thank everyone involved for their hard work.
In early 2015, HCM Architects began collaborating with the local non-profit MN Spay Neuter Assistance Program to design a new Headquarter facility for their Surgical Team and Staff. A little over a year later, their 11,000 square foot building has been transformed into a highly functional Surgical Suite with space to house the MN SNAP Mobile Surgical Unit, along with their entire support staff. Thanks to everyone who helped make this project a success! (Completed construction photos to come.)
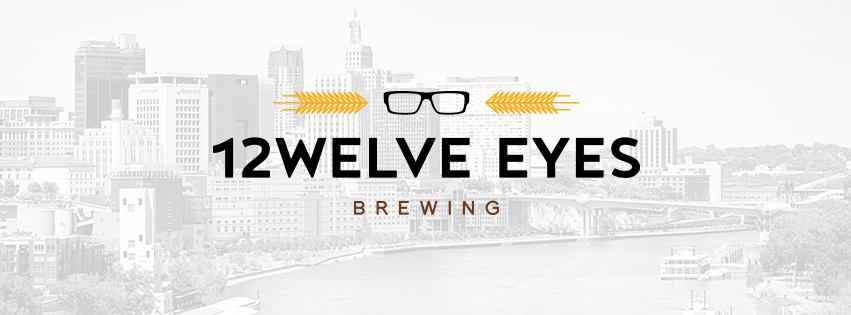

This past weekend at the Beer Dabbler, 12welve Eyes brewing announced their impending arrival on the St. Paul brewing scene.

12welve Eyes, a crew of three lifelong friends with glasses, signed with HCM to design their tap room, brew house combination in the basement of the historic Pioneer Endicott Building in late June.
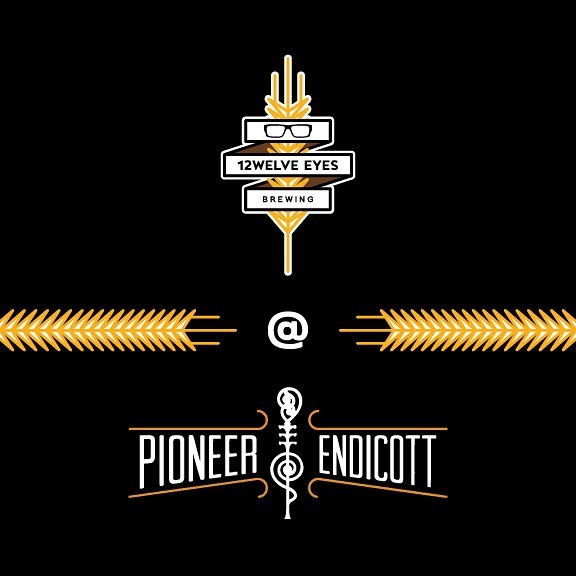
Looking for a different brewery experience focusing on a lounge atmosphere, the garden level space in the building instantly brings to mind thoughts of Cheers, but their style is anything but the conventional drinking establishment.

These three friends have a brewing ethos that reflects their own unique and quirky style as well. HCM is excited to work with this new group of entrepreneurs to help them realize their dream of being brewers and tap room operators in St. Paul, doing it their way.
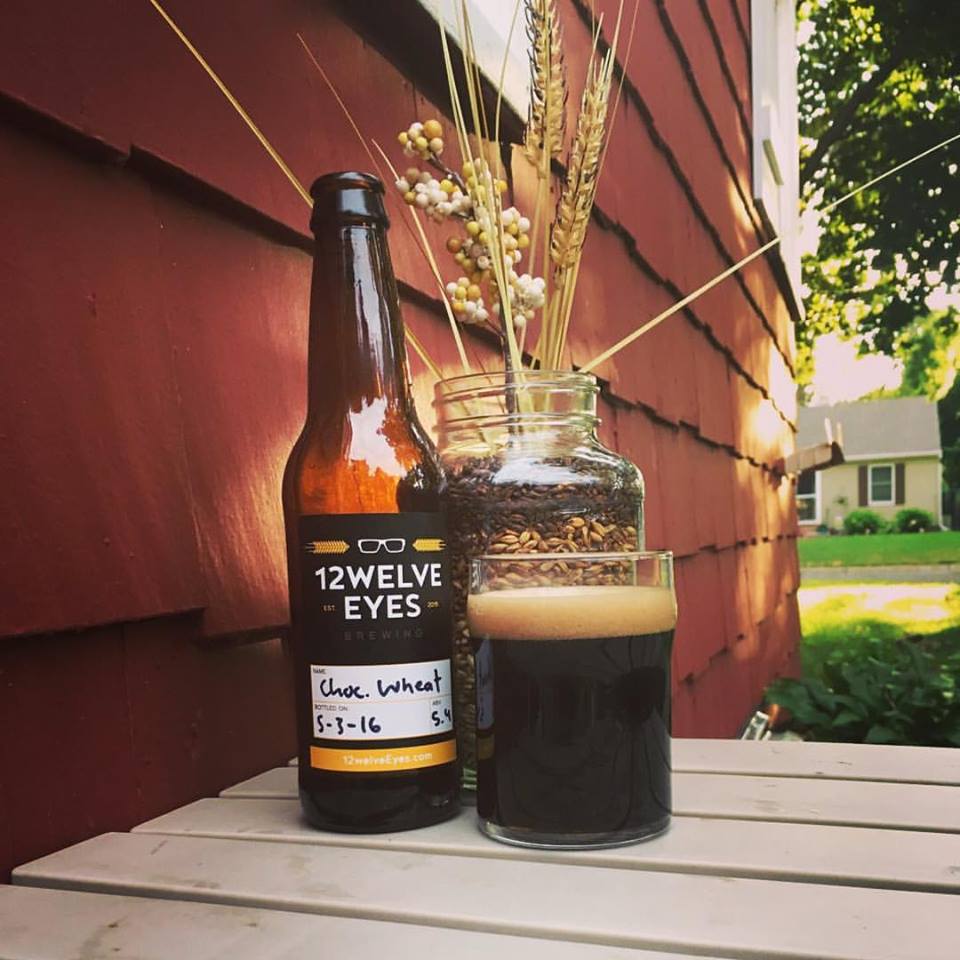
The office took off on a Friday afternoon to visit Washington County's new Public Works building that HCM is wrapping up!
It's great to see it all coming together!
HCM is currently working with Valspar to rebrand their campus with their new vibrant and colorful initiatives. HCM lead recent efforts to create wall murals with Valspar’s recent marketing and rebranding logos. The murals are essential to creating dynamic visuals with emphasis to become iconic to Valspar’s identity.
HCM Architects is proud to announce the competition of the Construction Documents for Star Exhibits & Environments Inc.’s new 200,800-square-foot building in Brooklyn Park. HCM worked with a team of STAR leaders, CBRE and Ryan Companies to develop a building STAR can call home. It will include a combination of office, production and warehouse space along with an outdoor patio with seating and a fireplace; delivering a space to provide a wide range of flexibility and inventive support. The ultimate goal for the facility aligns with the vision of STAR – ‘ To create solutions which inspire people and companies to thrive.’ From hanging ceiling components, a 30’+ gallery space to Kona Coffee Café up front, all are outreaches to a visitor to help demonstrate what Star’s values and capacities are.
Rendering by Ryan Companies
Interior Renderings by HCM & STAR
We hope you have a wonderful holiday season!
Located in the northern part of West Saint Paul, Harmon Park is one of the city’s oldest residential parks dating from the 1920s and largest with almost 11 acres of space. HCM Architects and SRF Consulting were commissioned by the City of West Saint Paul to renovate Harmon Park which had not been updated since 1987. The Site and Buildings are close to completion just in time to open the splash pad for this beautiful summer weather. The ballfield will not be ready for play until next year but the rest of the park will be open come later summer.
Finance & Commerce recognizes Minnesota’s top construction projects in its eight annual Top Projects Series. Projects are judged for their degree of difficulty, creativity in design, innovative construction techniques, cooperation among contractors and management, and sustainability efforts.
http://finance-commerce.com/2015/09/top-projects-valspar-applied-science-and-technology-center/
After helping to revamp this building back in 2010, Valspar asked HCM architects and the rest of the design team to provide more design services to relocate and enlarge the Polymer Lab within their VAST campus. The project includes additional specialty hoods, bench top and researcher office space.
From 2012-2014, Hagen, Christensen & McILwain Architects provided design services to incorporate Valspar’s North American Research and Test Lab capabilities and Valspar’s World Headquarters into one campus - the Valspar Applied Science and Technology (VAST) Center. The building is actually two buildings – a 5-story heavy-timber structure and a 3-story concrete structure, both clad in the same brick exterior. HCM Architects designed research and test laboratories in the 3-story portion, and office support and storage functions in the 5-story portion as part of a multi-phase build-out. HCM Architects also worked with Valspar to fully restore this structure to its original character through a historic rehabilitation process regulated by State and Federal government agencies.
Here are some photos from the Ground Breaking at Wright County. The excitement was evident—everyone was sporting smiles and hats!
VAST Phase 2 – Building A This campus is comprised of four (4) buildings centered on the intersection of 11th Avenue South and 3rd Street South in Minneapolis. This specific project for Valspar involves Phase 2 of the restoration and reuse of Building #4. The laboratory space occupied the lower and first floors completed as Phase 1, leaving most of the rest of the building unoccupied and only partially renovated. The success of the VAST Center made corporate leaders take a second look at the building. Response was so positive that Valspar recognized "this is who we are-- this is where we belong;" and immediately commenced with Phase II, and commissioned HCM and the original design/construction team to design and build out the additional three floors of offices within the facility to accommodate Valspar's corporate headquarters.







