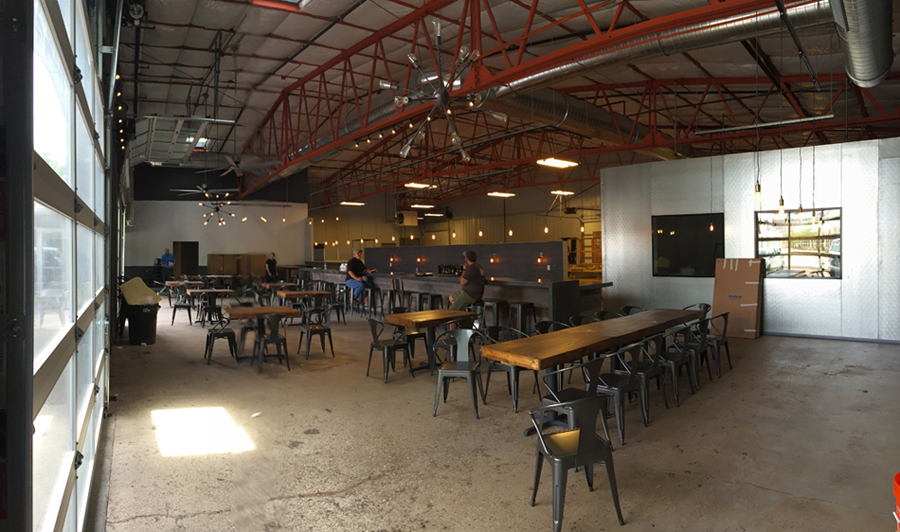Client: Valspar Corporation
Location: Minneapolis, MN
Completion: January 2014
Valspar Corporation is a Minneapolis-headquartered international manufacturer of paint and coatings. They are currently consolidating their North American Research and Test Lab capabilities into one campus named Valspar Applied Science and Technology (VAST) Center. This campus is comprised of four (4) buildings centered at the intersection of 11th Avenue South and 3rd Street South in Minneapolis. This specific project for Valspar involves the restoration and reuse of Building #4. Building #4 is two adjoining buildings, the 5-story portion was constructed in 1903 using heavy timber framing, wood decking and load bearing masonry exterior. During its 110-year history, the building has been home to Minnesota Linseed Oil Paint Company and Minnesota Paint Company before becoming Valspar Corporation. The adjacent 3-story building was constructed in 1912 as a concrete structure and has served as a Valspar warehouse previous to this renovation.
In this project, Valspar proposed to reuse the building by renovating the 3-story portion as research and test laboratories and the 5-story portion as office and storage space. Demolition and refurbishing of Building #4 launched in December 2012 and was complete and ready for occupancy in January 2014. The restoration process was completed following the Minnesota Historical Society structure rehabilitation requirements to preserve the historic integrity of the building.
VAST Center has received OSHA Star Status, an important designation of an exemplary worksite safety and health management system which only 29 other companies in Minnesota carry. VAST Center is also recognized on the National Register of Historic Places.
HCM Architects are proud to have worked on this project and credit it's success to collaborative partnerships with; Loucks Associates, Harris Companies, Parameters, Kraus Anderson Construction, Michaud Cooley Erickson, and BKBM Engineers.
Following photo credits to Paul Crosby.


 Floors are polished, concrete bar-top is installed, reclaimed wood is up, tile is set, lighting is hung and the furniture and equipment is rolling in! Construction process is coming to an end and Bad Weather Brewery is expected to open late summer. Your beer cravings for the delectable Windvane brew will be satisfied soon! Check out Bad Weather Brewery's website:
Floors are polished, concrete bar-top is installed, reclaimed wood is up, tile is set, lighting is hung and the furniture and equipment is rolling in! Construction process is coming to an end and Bad Weather Brewery is expected to open late summer. Your beer cravings for the delectable Windvane brew will be satisfied soon! Check out Bad Weather Brewery's website: