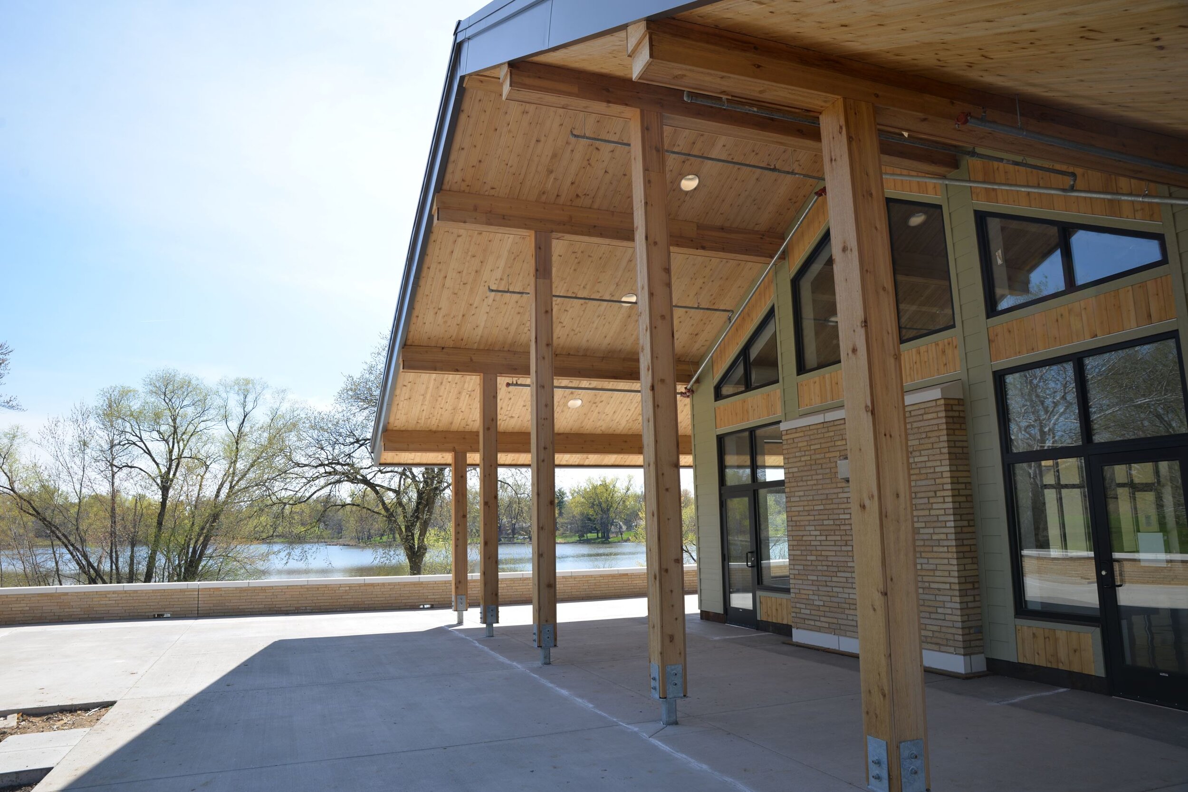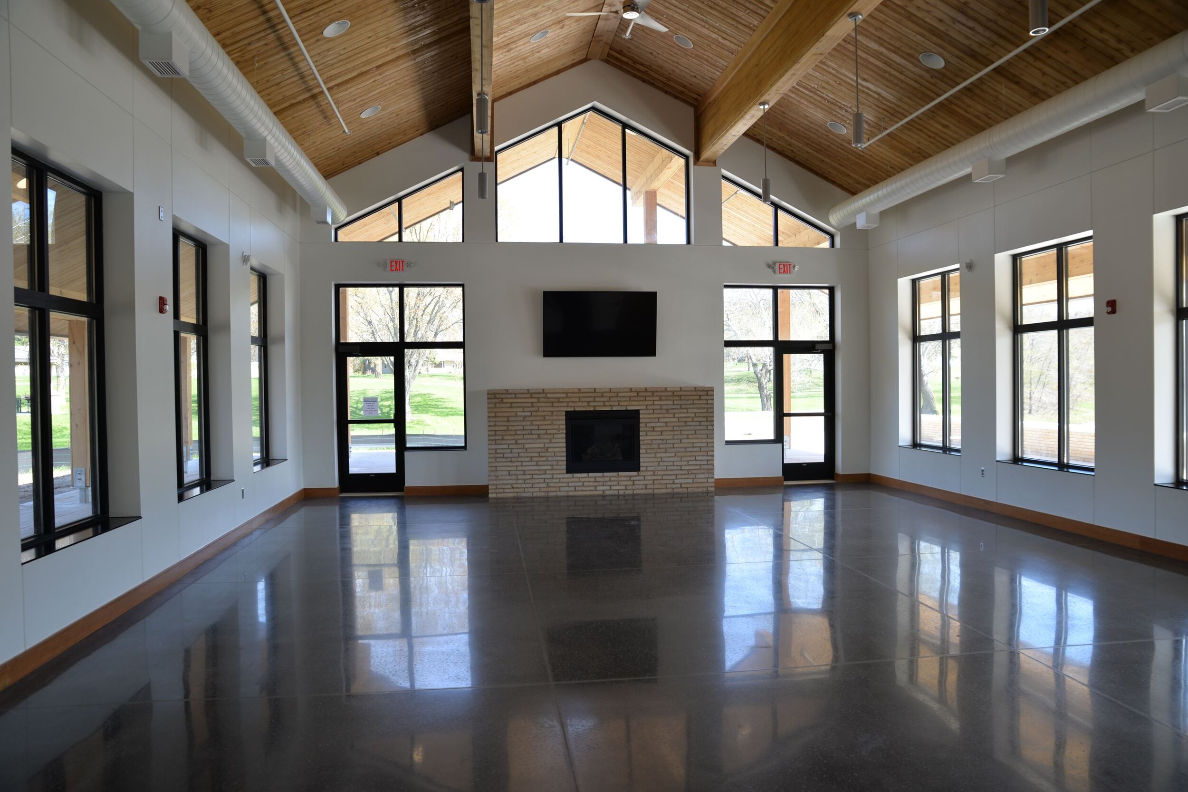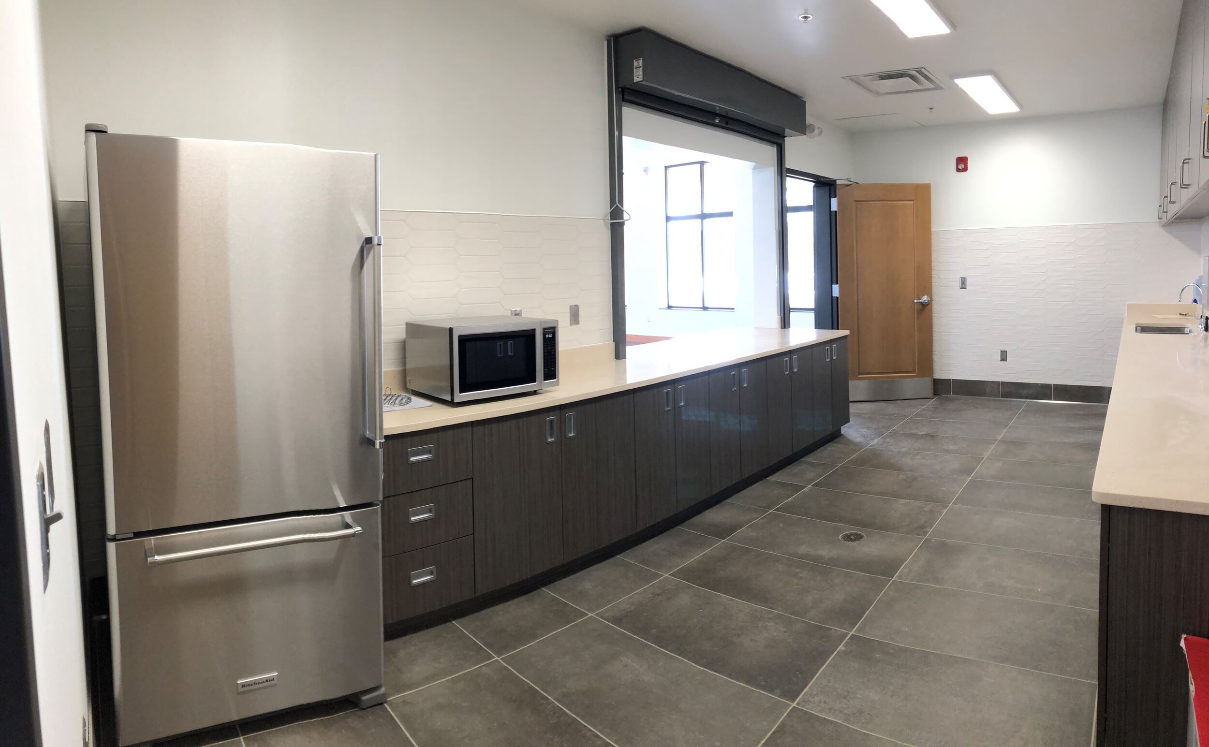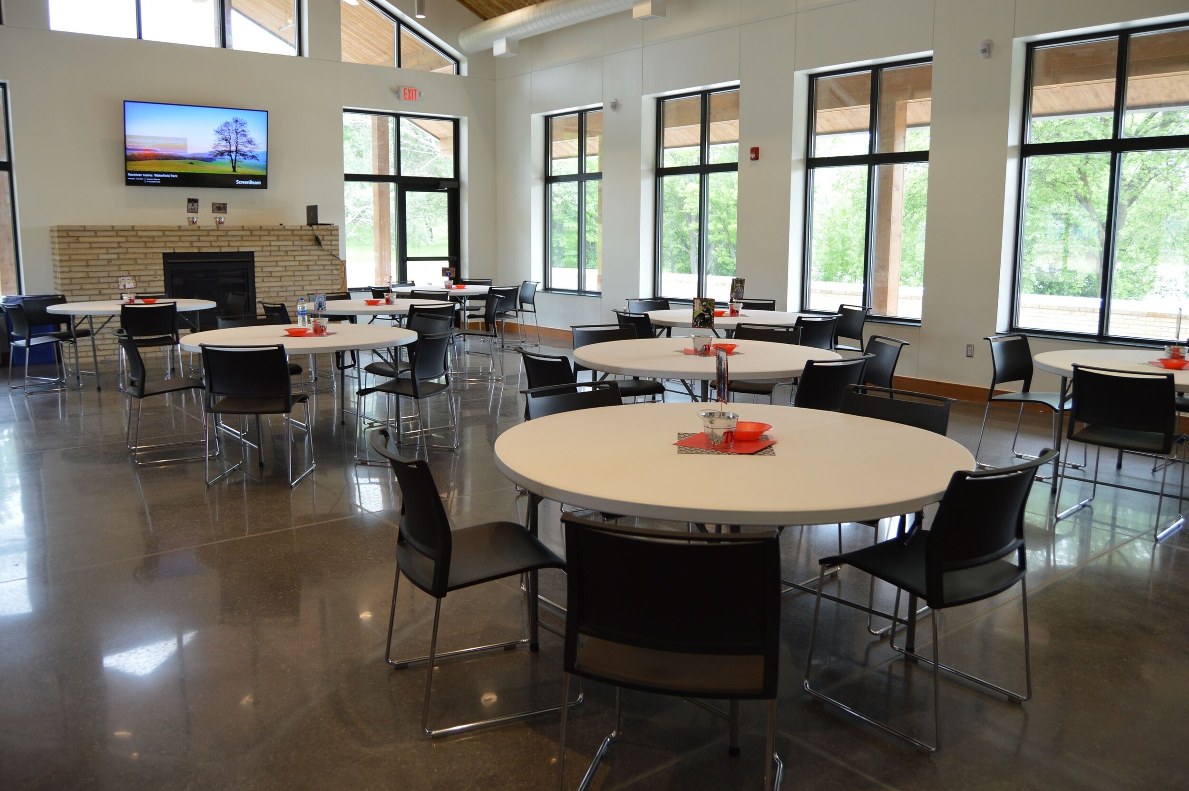




Year Completed: 2019
Location: Maplewood, MN
Client: Maplewood Parks & Recreation Dept.
Square Footage: 3,400 SF
HCM Architects designed the new Community Building as part of a complete park renovation project. The building is used by park users and the community as a meeting / gathering facility that hosts community meetings, special events and family gatherings.
